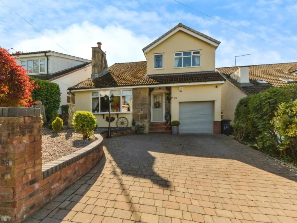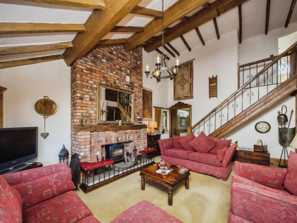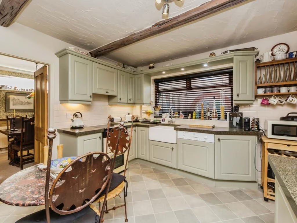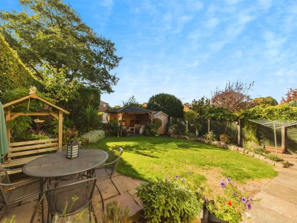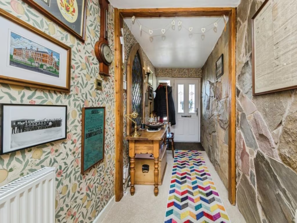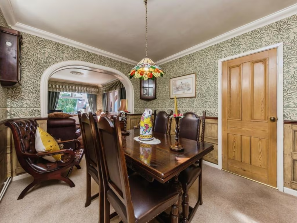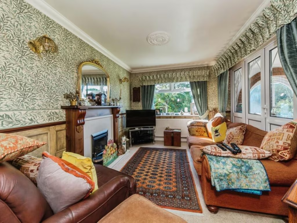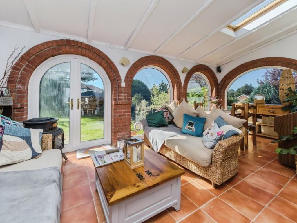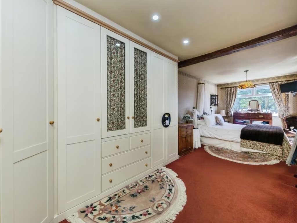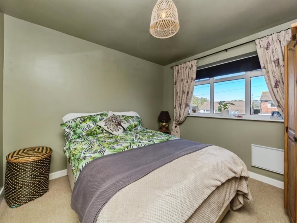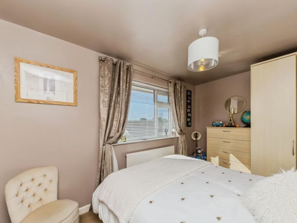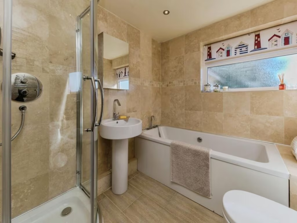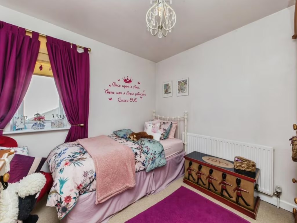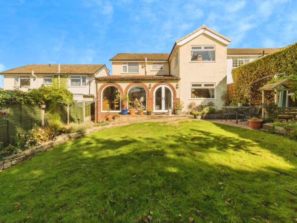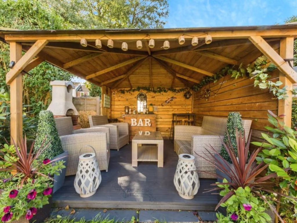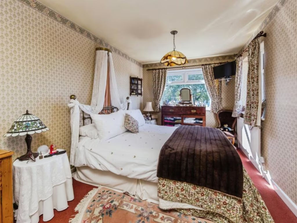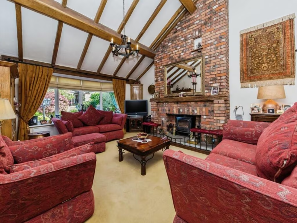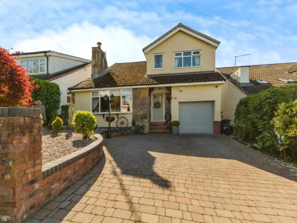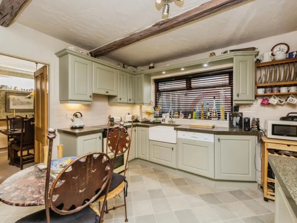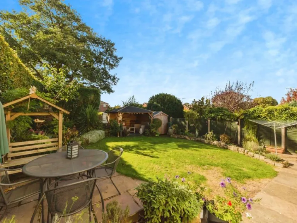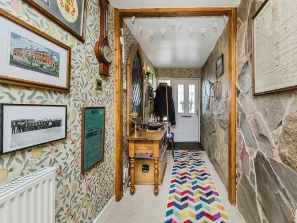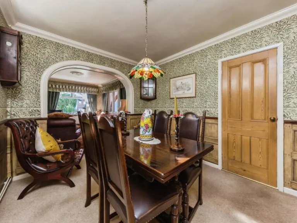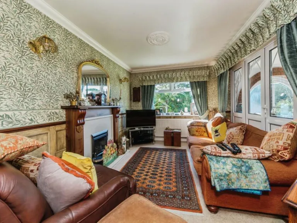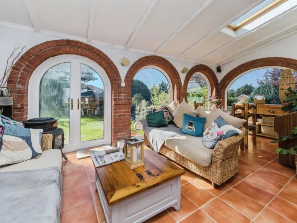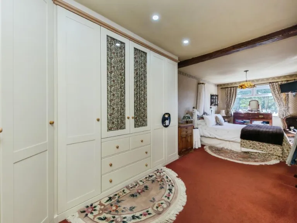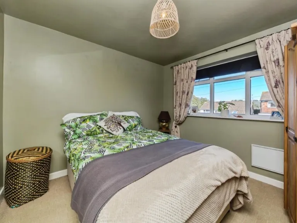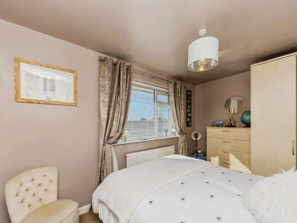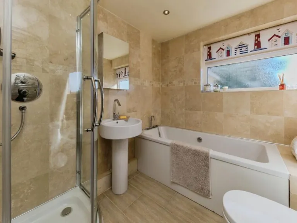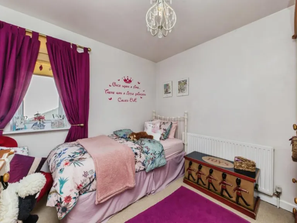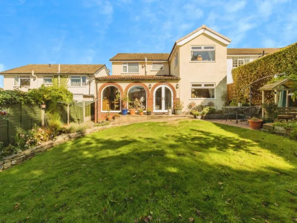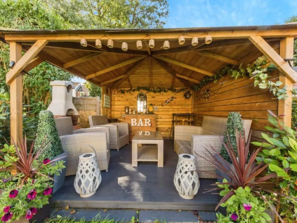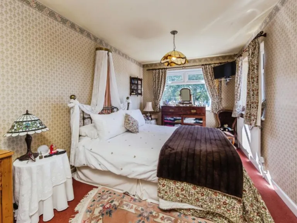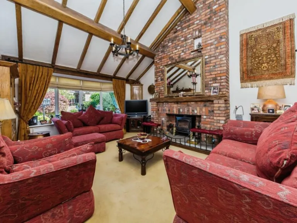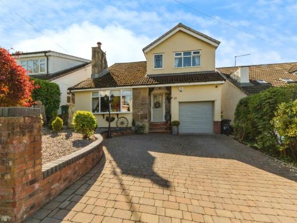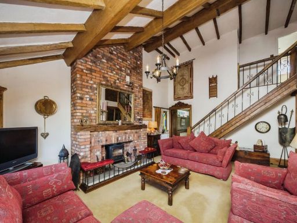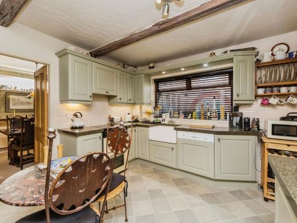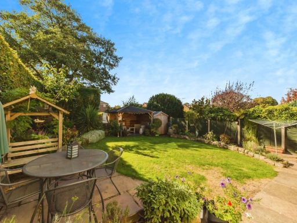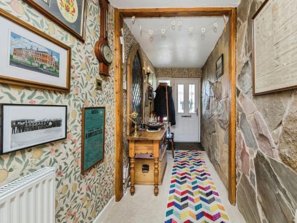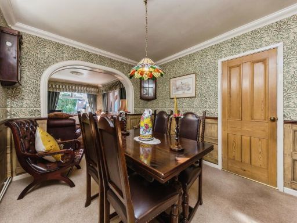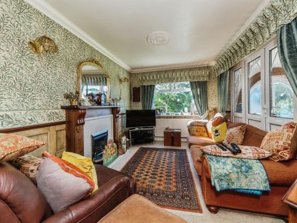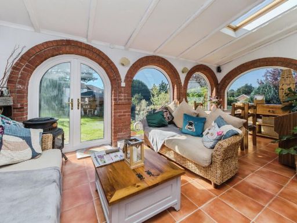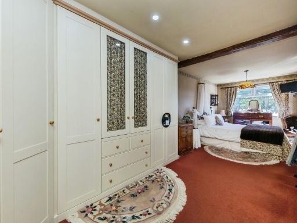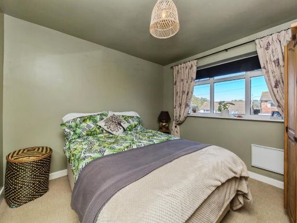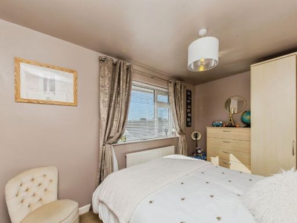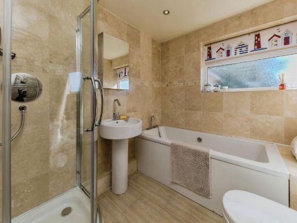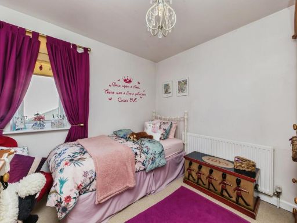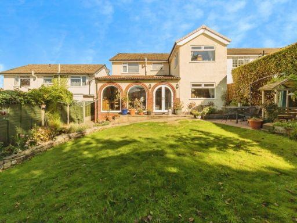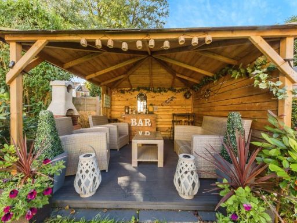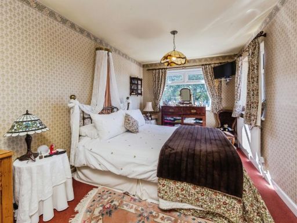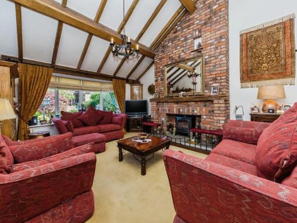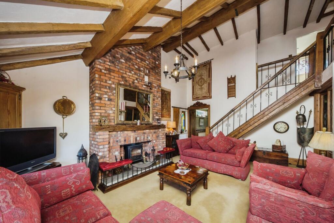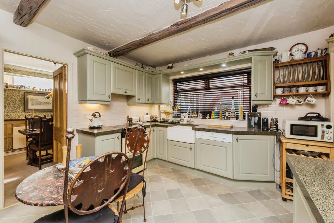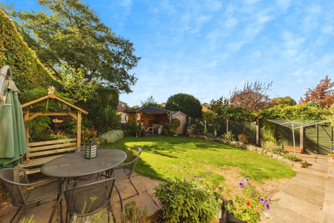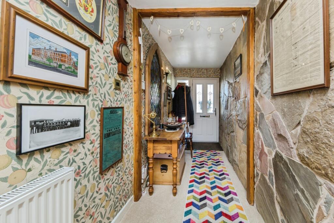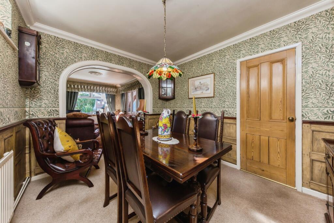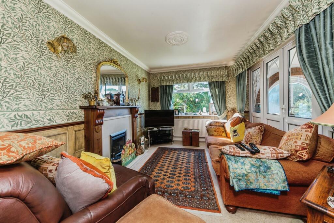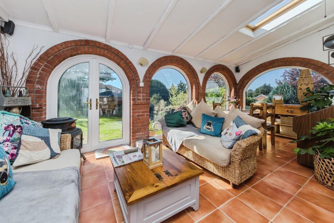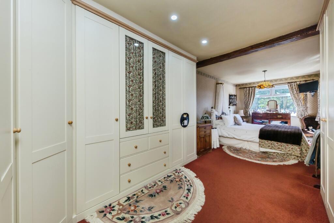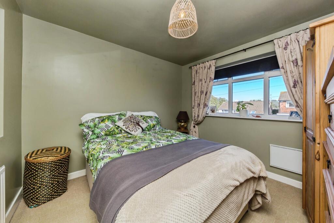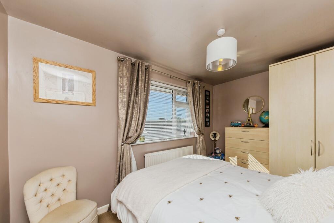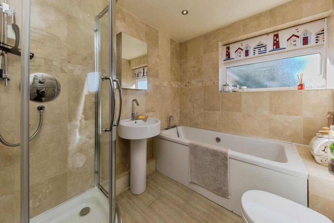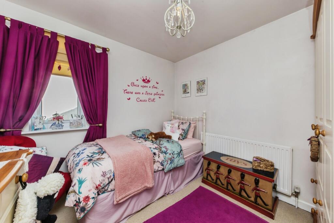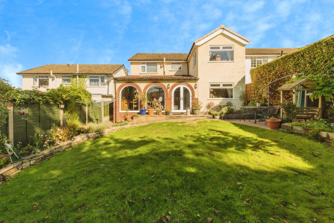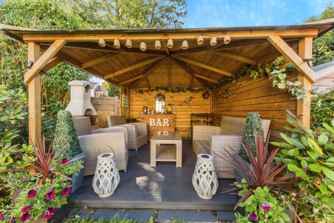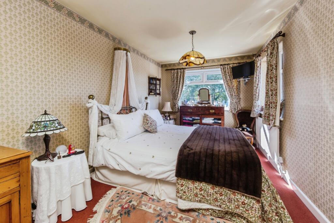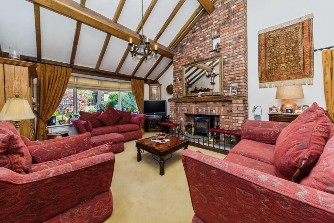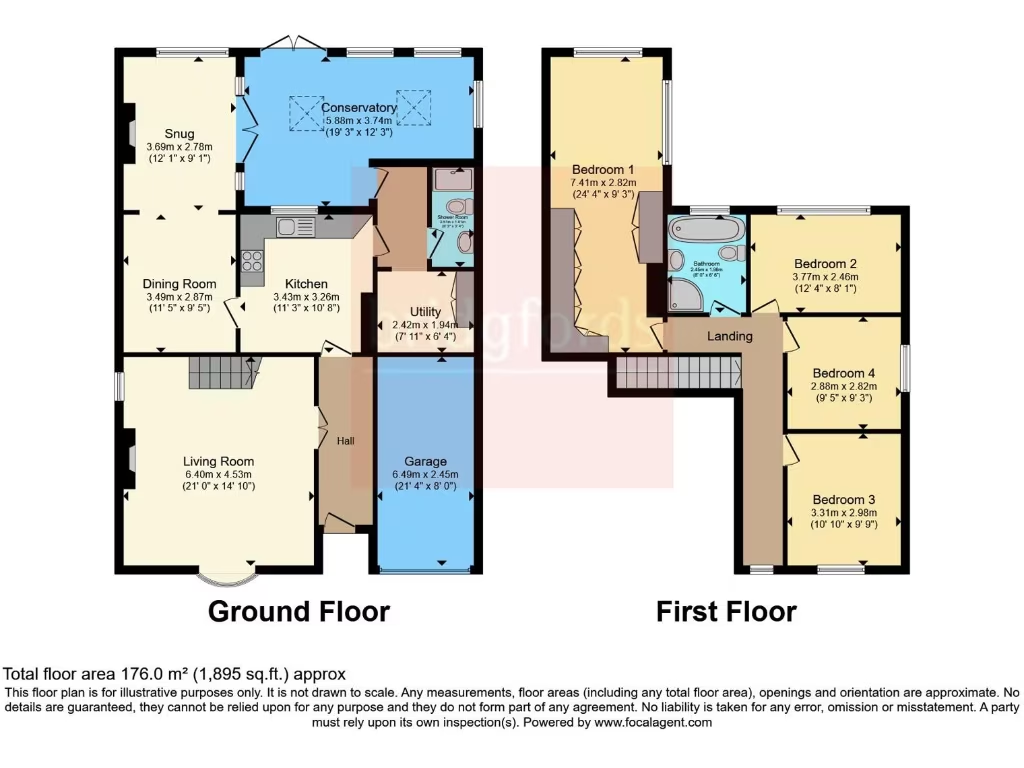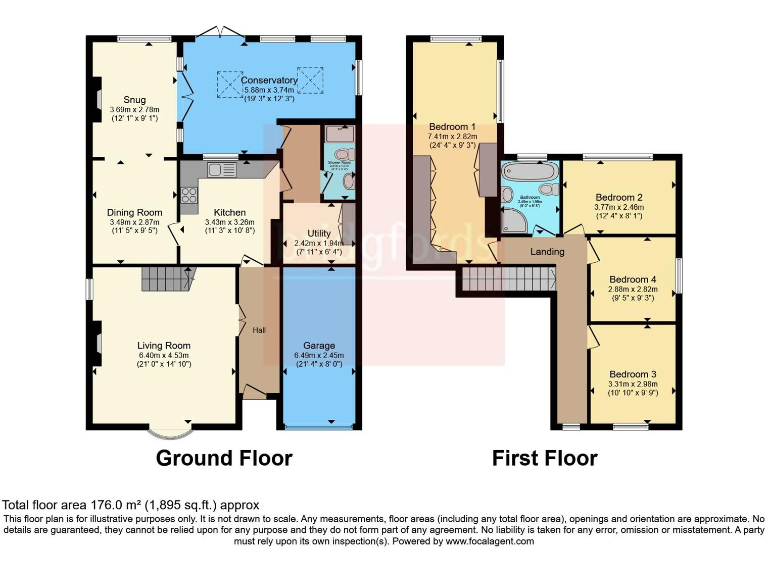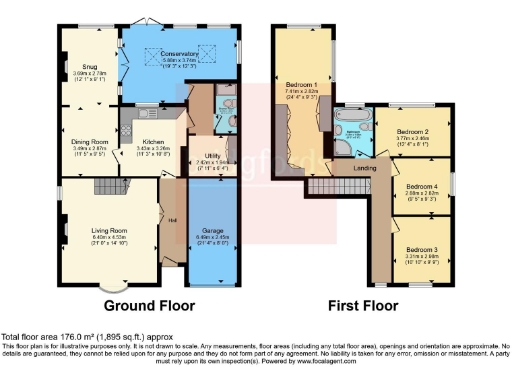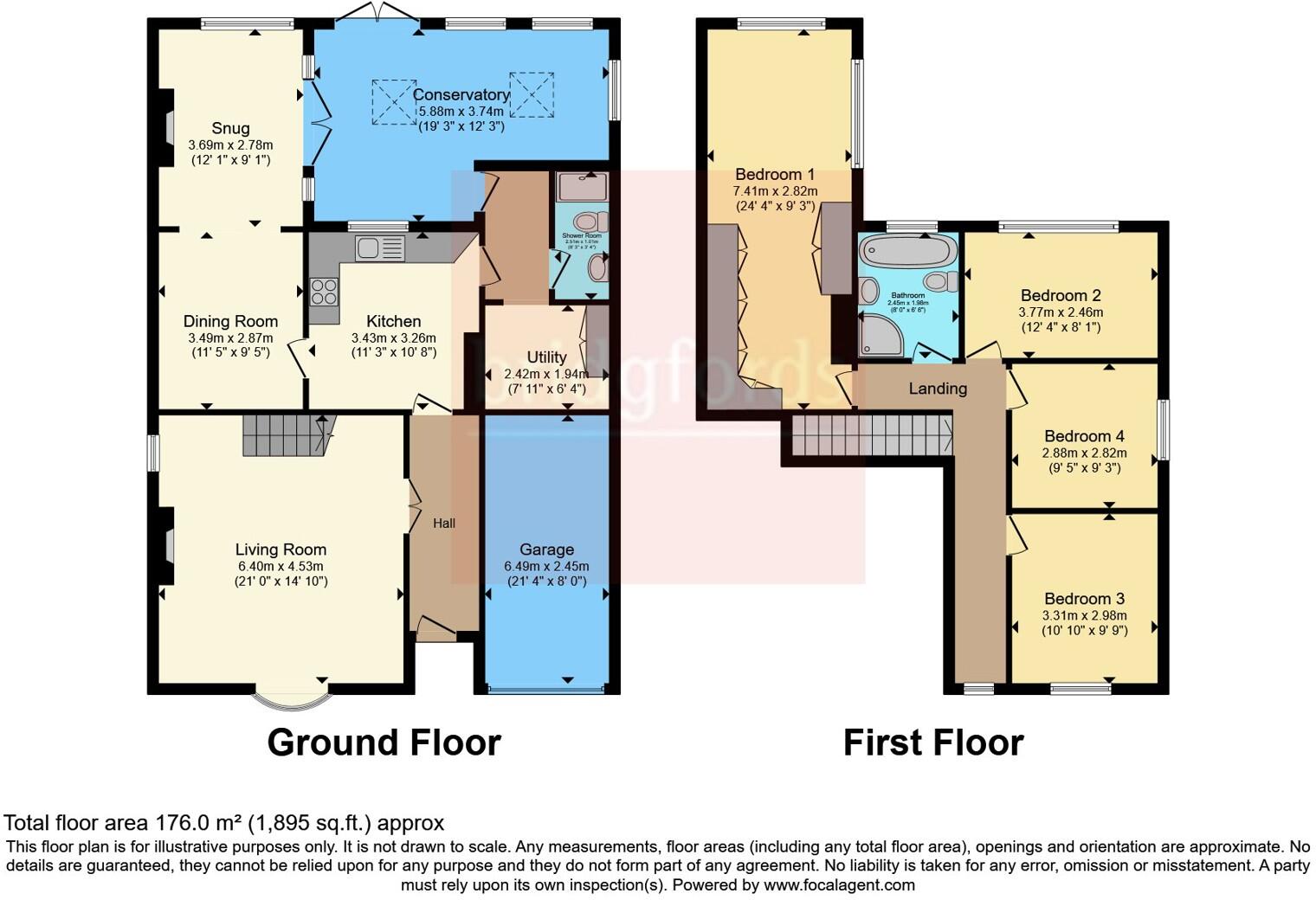Summary - 6 VINE CLOSE MACCLESFIELD SK11 8PA
4 bed 2 bath Detached
Extended four-bed detached with large garage and sunny rear garden.
Exceptional lounge with vaulted ceiling and real open fire
Spacious kitchen, separate utility and downstairs shower room with WC
Four good-sized bedrooms; family bathroom with underfloor heating
South-facing rear garden ideal for family life and entertaining
Generous 21ft garage plus wide driveway for multiple vehicles
Built 1967–75 — some components may require future updating
Double glazing present; install date unknown (check at survey)
Above-average council tax band to budget for
This extended four-bedroom detached home is arranged for comfortable family life, with flexible living space across an intelligently planned layout. The show-stopping lounge features a vaulted ceiling and a real open fire, creating a dramatic, light-filled heart to the house where the family can gather. A well-sized kitchen, separate utility room and a convenient downstairs shower room with WC add practical value for busy households.
Upstairs there are four well-proportioned bedrooms and a modern family bathroom with underfloor heating — a welcome comfort on chilly mornings. The property benefits from mains gas central heating, filled cavity walls and double glazing (install date not specified), helping with warmth and running costs. Externally the south-facing rear garden is private and well-suited to outdoor dining and play, while a long driveway and a generous 21ft garage provide secure parking and storage or workshop potential.
Located in a popular Macclesfield neighbourhood close to well-regarded primary schools, shops and transport links, the house sits in an affluent, low-crime area ideal for families seeking space and convenience. Practical considerations include an above-average council tax band and the house’s 1967–75 build date, which means some elements may need updating over time; the age and unknown date of some fittings (for example glazing) are worth checking at survey. Overall, this is a spacious, characterful family home that rewards early viewing.
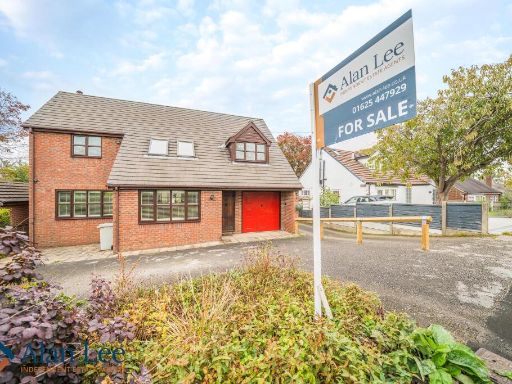 4 bedroom detached house for sale in Park Mount Drive, Macclesfield, SK11 8NT, SK11 — £475,000 • 4 bed • 2 bath • 1391 ft²
4 bedroom detached house for sale in Park Mount Drive, Macclesfield, SK11 8NT, SK11 — £475,000 • 4 bed • 2 bath • 1391 ft²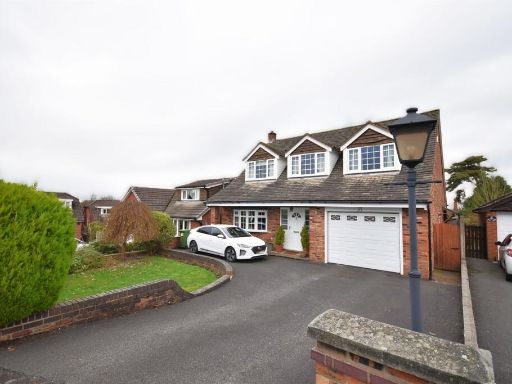 3 bedroom detached house for sale in Park Mount Drive, Macclesfield, SK11 — £510,000 • 3 bed • 2 bath • 2112 ft²
3 bedroom detached house for sale in Park Mount Drive, Macclesfield, SK11 — £510,000 • 3 bed • 2 bath • 2112 ft²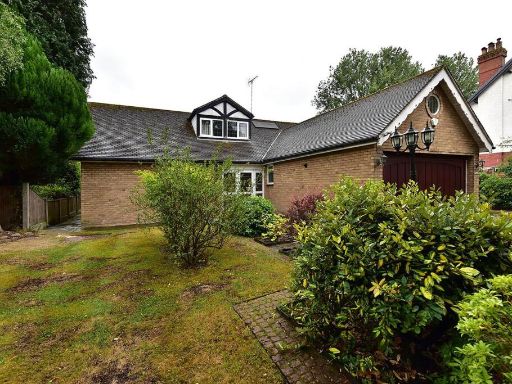 4 bedroom detached bungalow for sale in Park Lane, Macclesfield, SK11 — £600,000 • 4 bed • 3 bath • 1994 ft²
4 bedroom detached bungalow for sale in Park Lane, Macclesfield, SK11 — £600,000 • 4 bed • 3 bath • 1994 ft²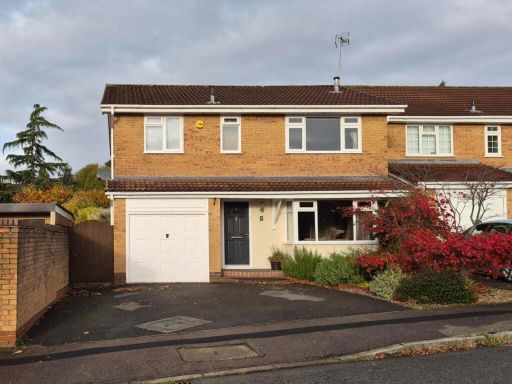 4 bedroom detached house for sale in Primrose Avenue, Macclesfield, SK11 — £435,000 • 4 bed • 1 bath • 950 ft²
4 bedroom detached house for sale in Primrose Avenue, Macclesfield, SK11 — £435,000 • 4 bed • 1 bath • 950 ft²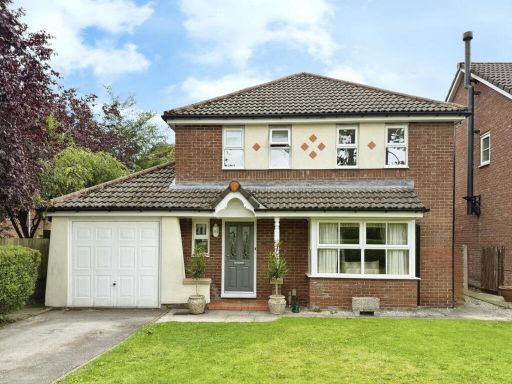 4 bedroom detached house for sale in Gritstone Drive, Macclesfield, SK10 — £450,000 • 4 bed • 1 bath • 1247 ft²
4 bedroom detached house for sale in Gritstone Drive, Macclesfield, SK10 — £450,000 • 4 bed • 1 bath • 1247 ft²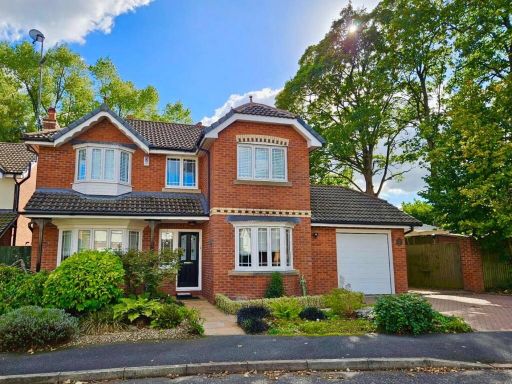 4 bedroom detached house for sale in Bishopton Drive, Macclesfield, SK11 — £535,000 • 4 bed • 2 bath • 1262 ft²
4 bedroom detached house for sale in Bishopton Drive, Macclesfield, SK11 — £535,000 • 4 bed • 2 bath • 1262 ft²