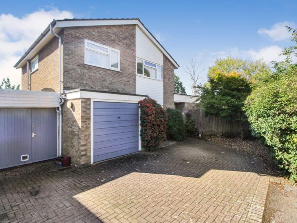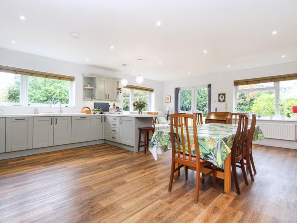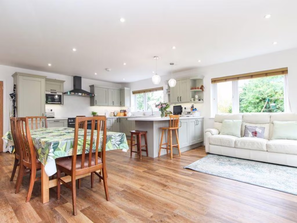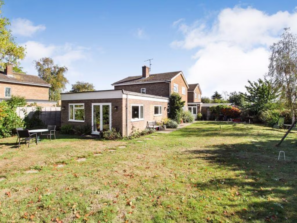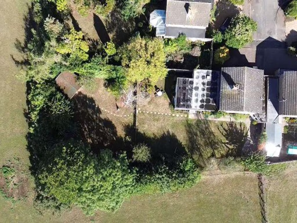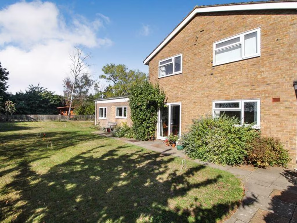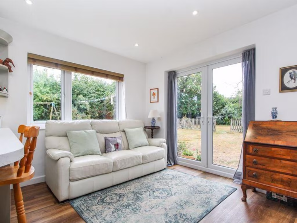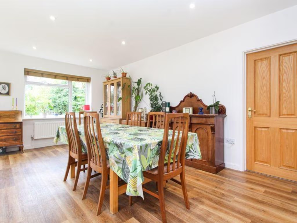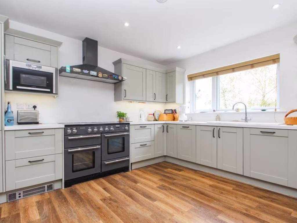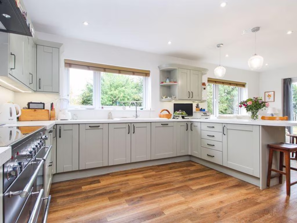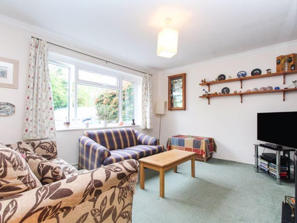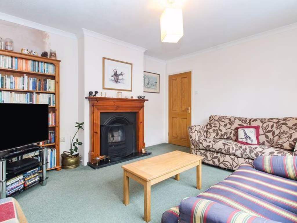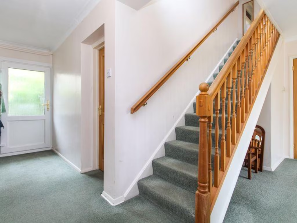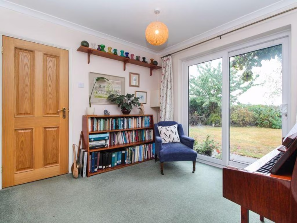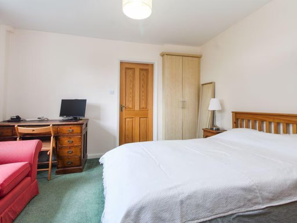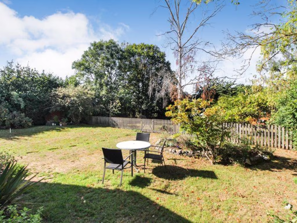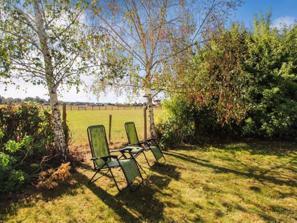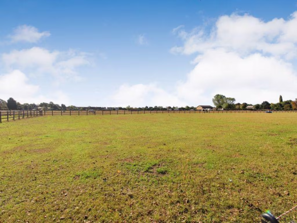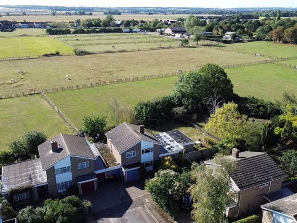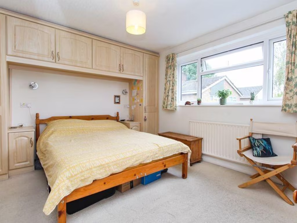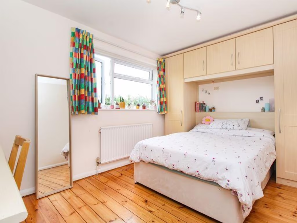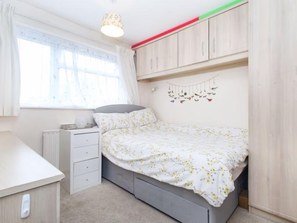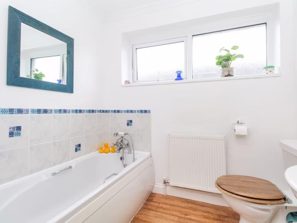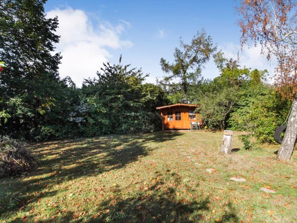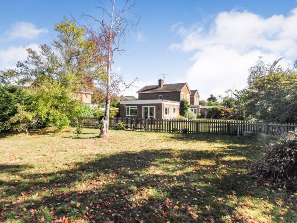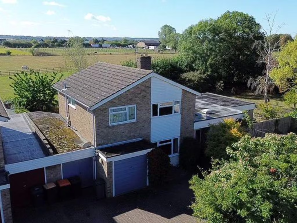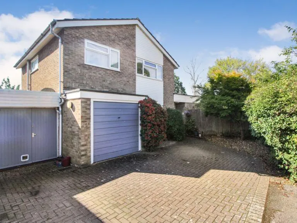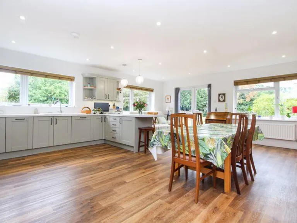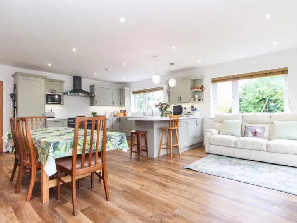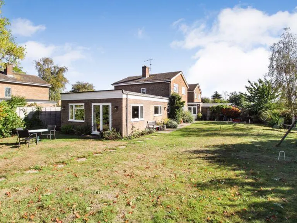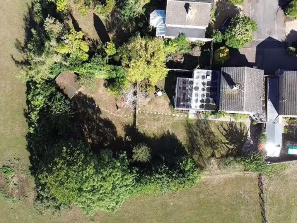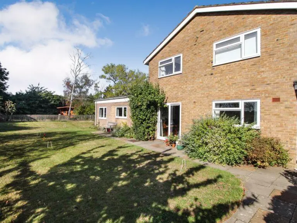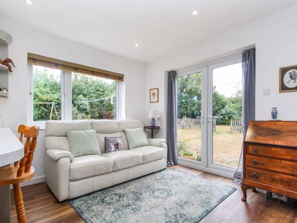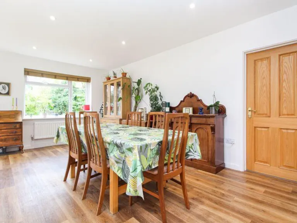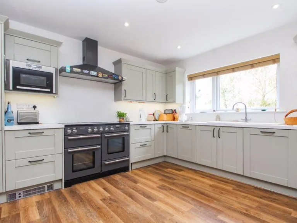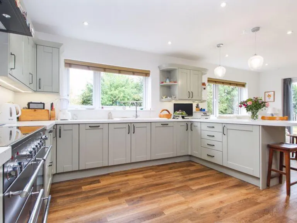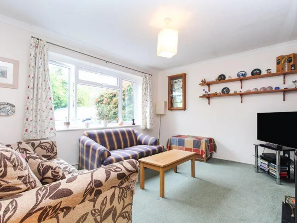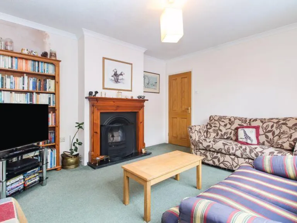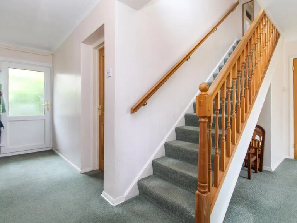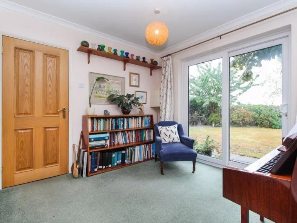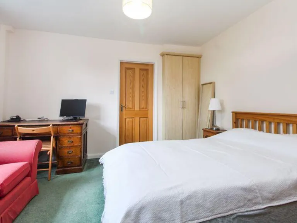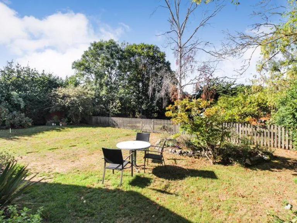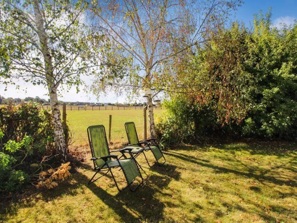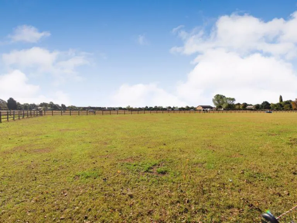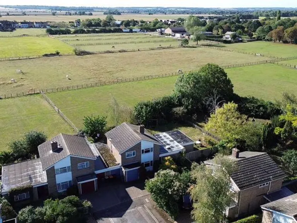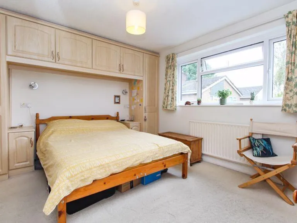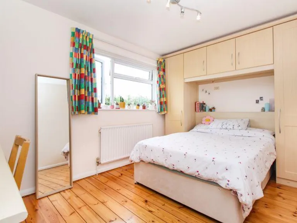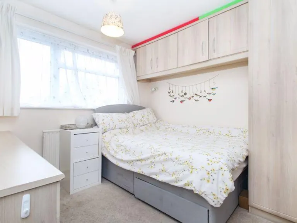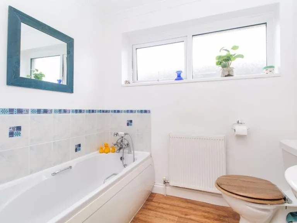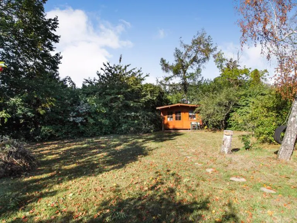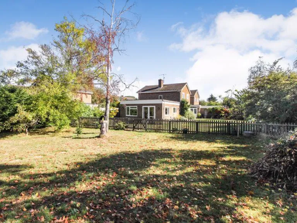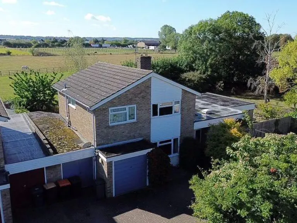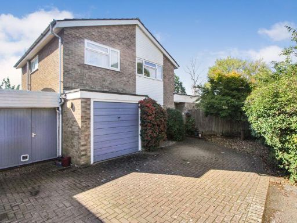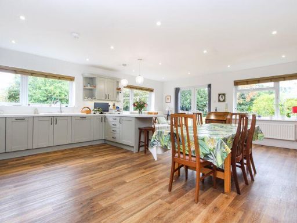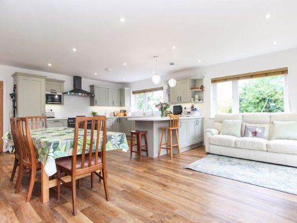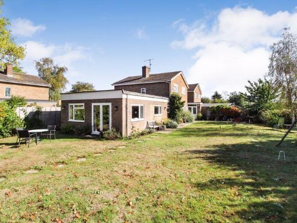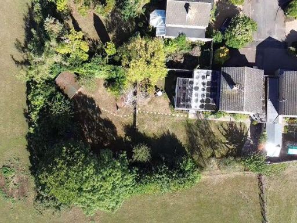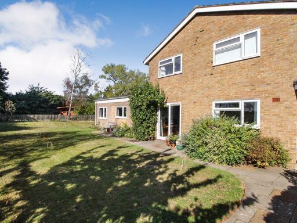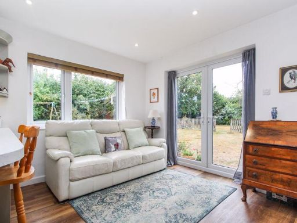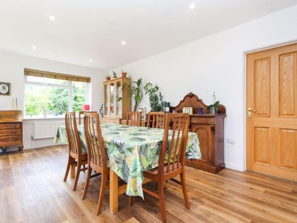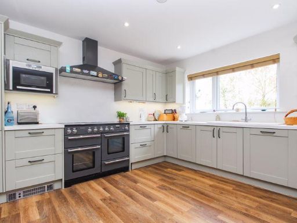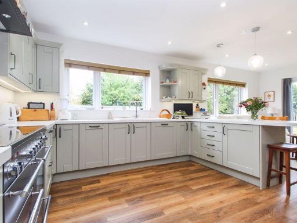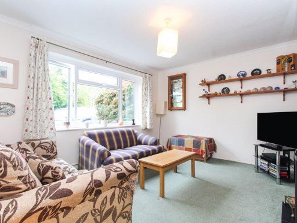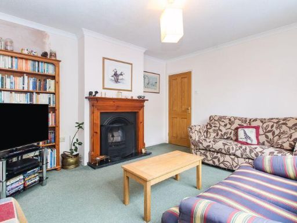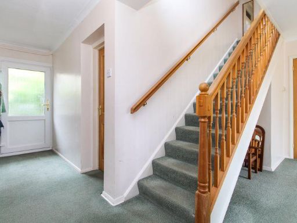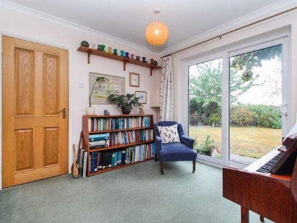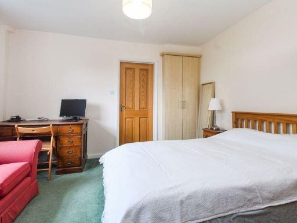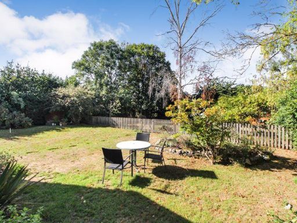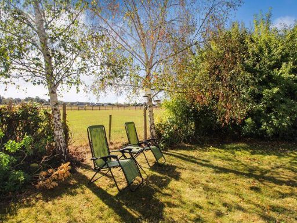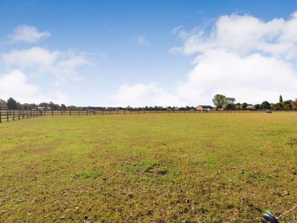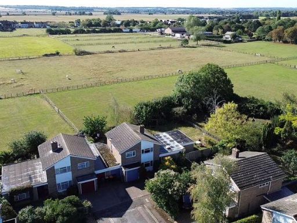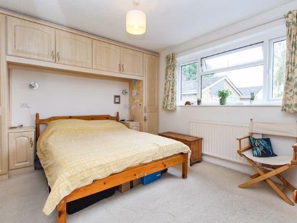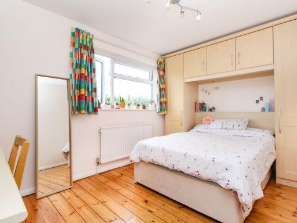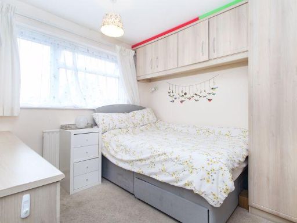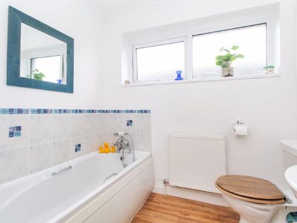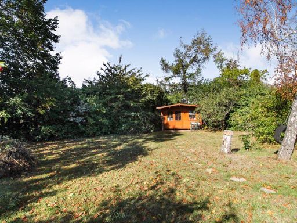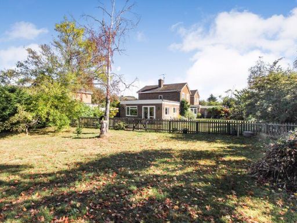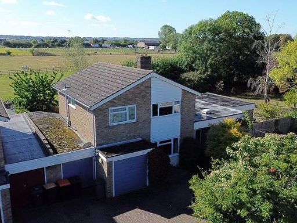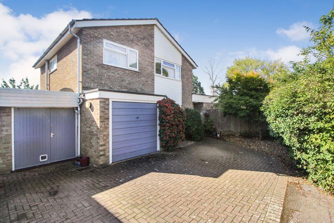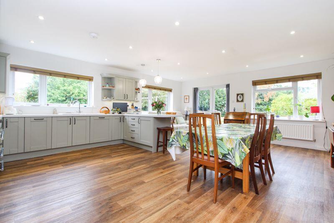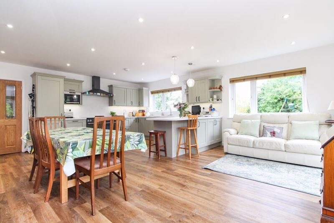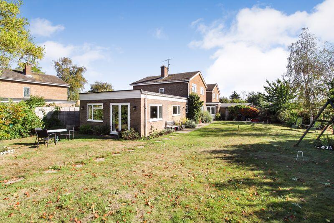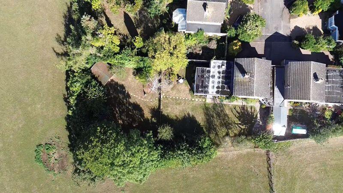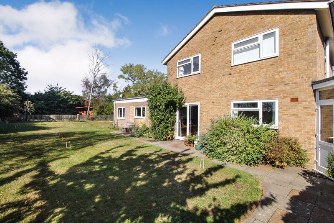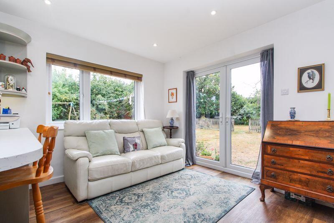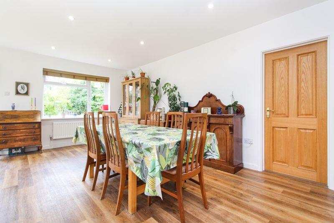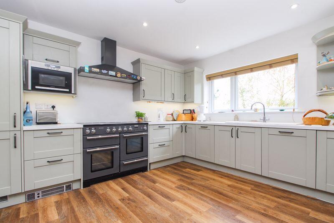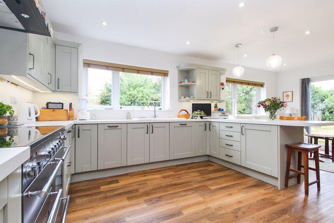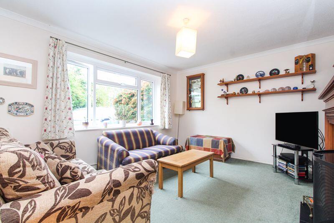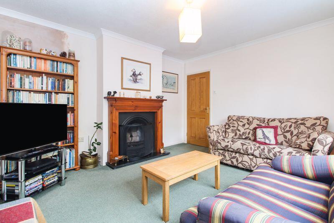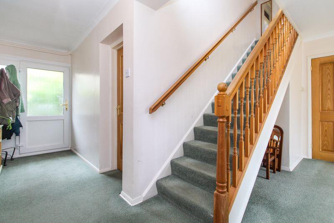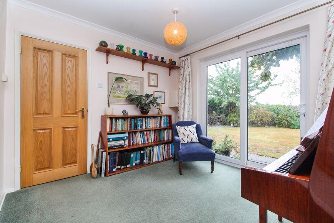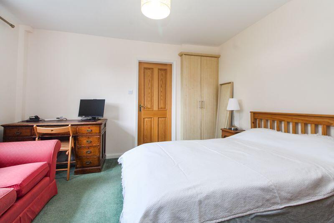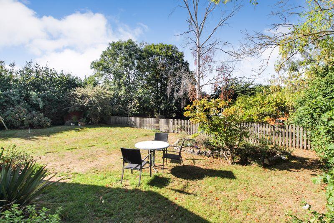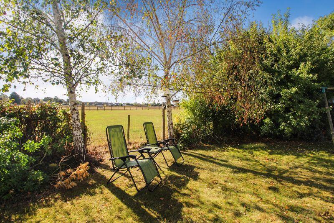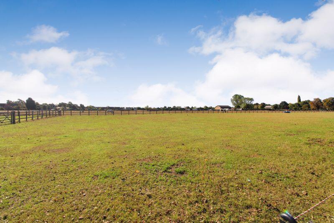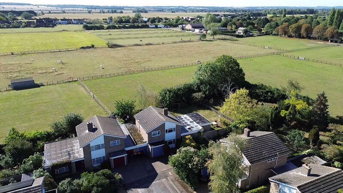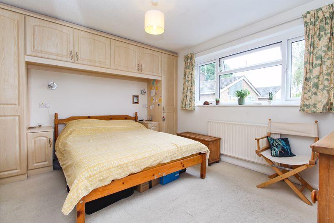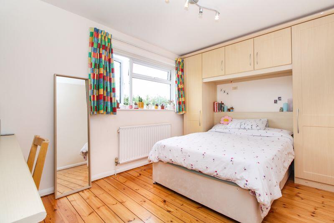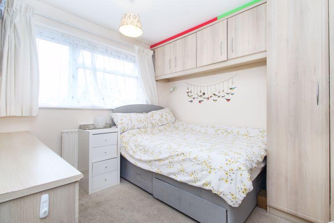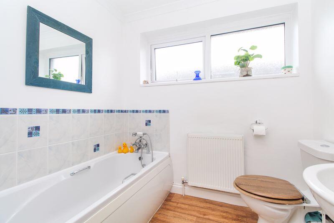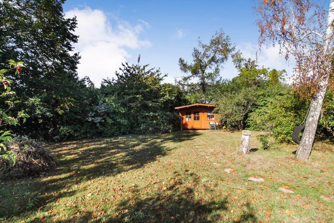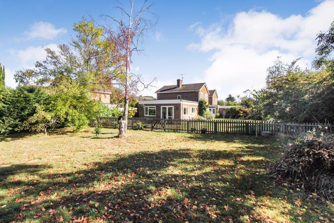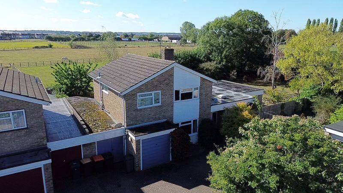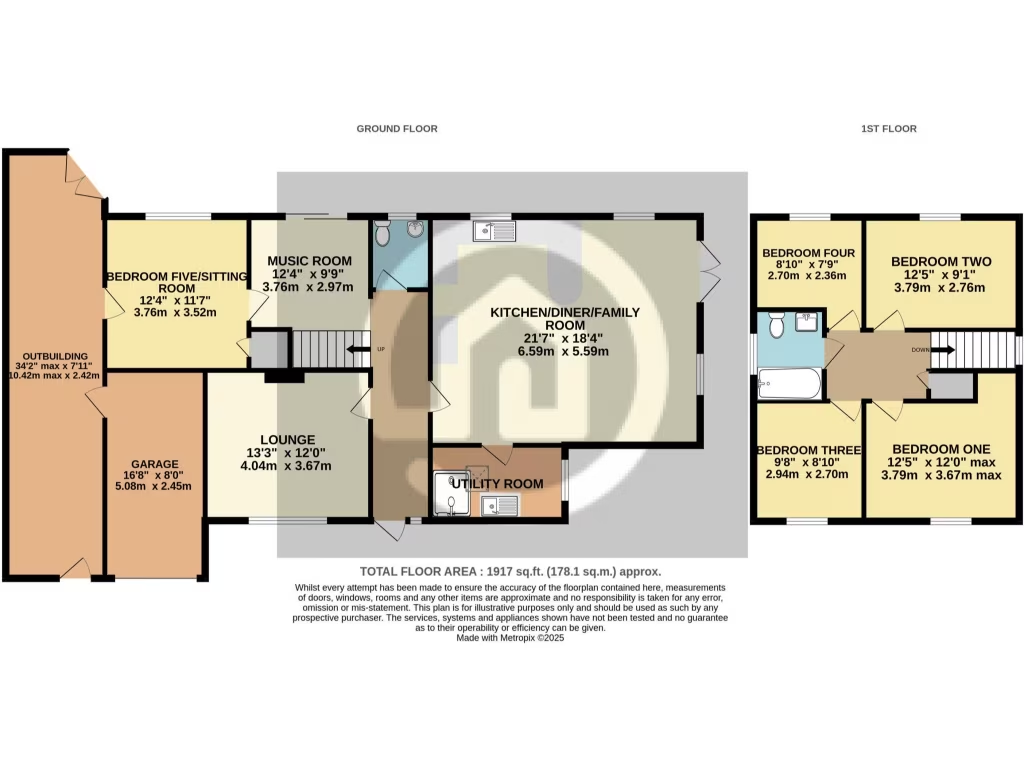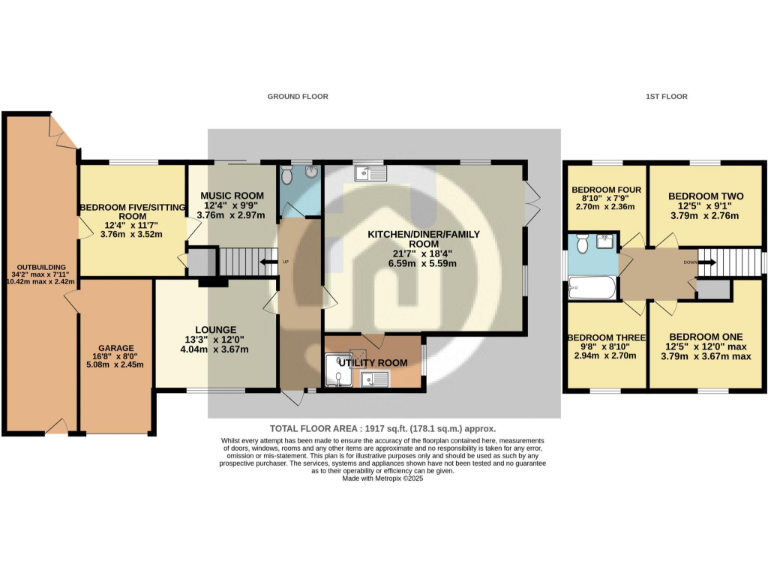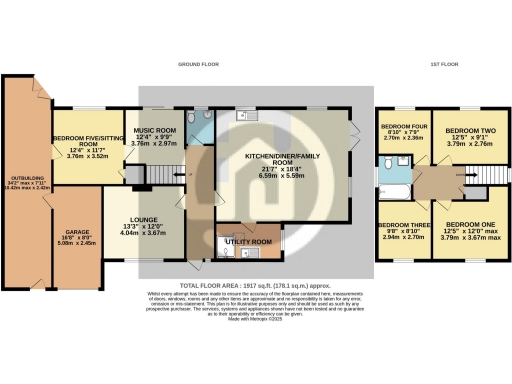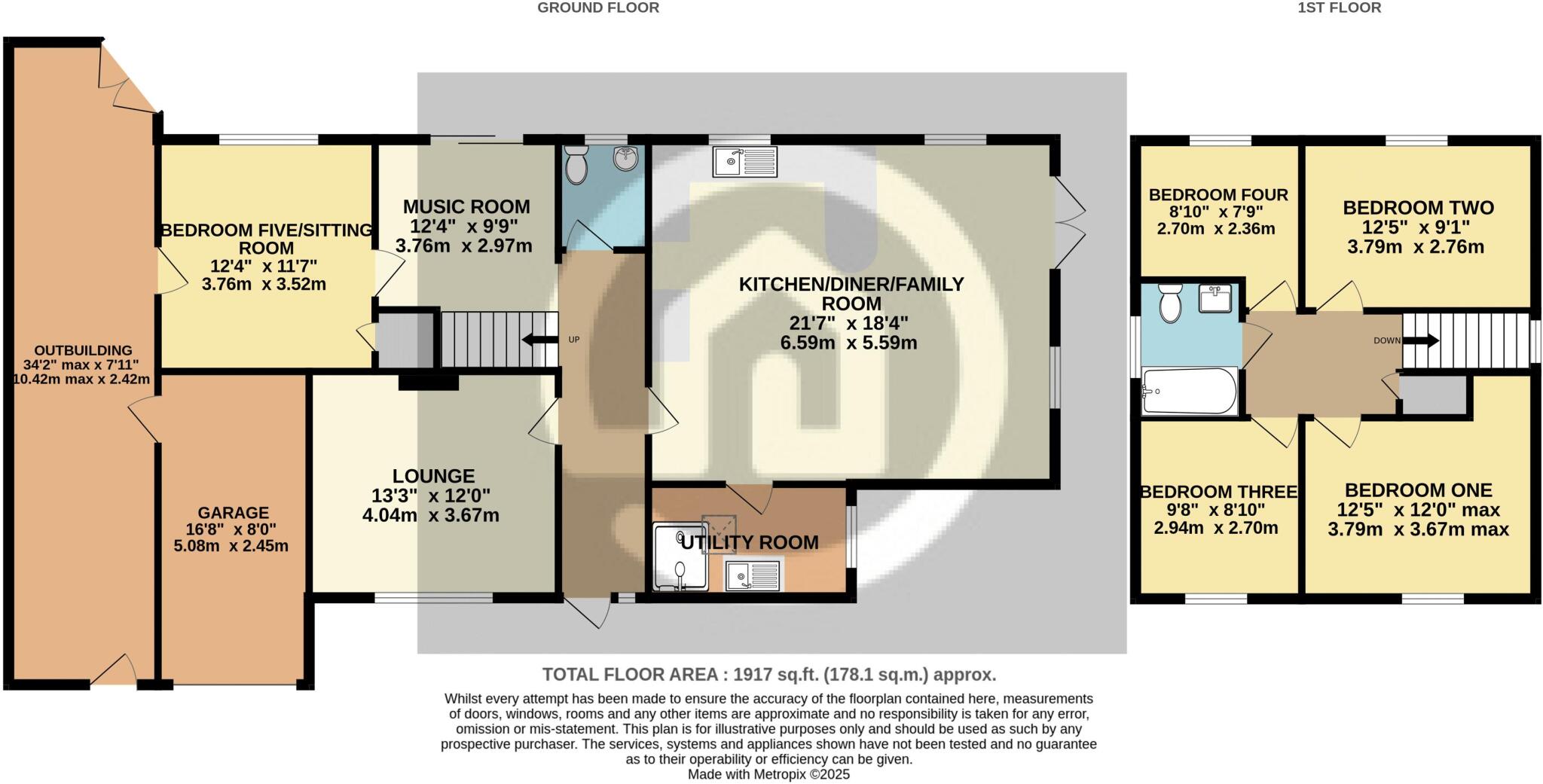Summary - Beauchamp Place, Willington, MK44 MK44 3QA
5 bed 2 bath Detached
Five-bedroom detached home with log cabin and generous garden, ideal for family life..
- Five bedrooms with good built-in storage
- 21ft open-plan kitchen/diner/family room with garden access
- Private wrap-around garden with fruit trees and fields on two sides
- 4m x 4m powered log cabin with lighting and internet
- Single garage plus driveway parking for several cars
- Built 1960s; some updating and modernisation likely required
- Slow broadband and average mobile signal in area
- Council tax band is expensive
Set in the heart of Willington village, this five-bedroom detached home offers generous, flexible living across multiple floors with a sunny wrap-around garden and countryside views. The 21ft open-plan kitchen/diner/family room is the social hub, opening to the garden, while a separate sitting room and snug provide additional living space. A large utility room, downstairs WC and integral garage add practical everyday convenience.
The rear garden is a standout feature: private, bordered by fields on two sides, planted with mature fruit trees and a newly planted orchard, and fitted with a powered, lit and internet-ready 4m x 4m log cabin ideal for a home office or studio. Driveway parking for several cars and a single garage complete the outdoor provision.
Built in the 1960s and lived in by one family for 50 years, the house retains period proportions and a sensible layout but will benefit from updating in areas to match modern finishes. The property is freehold, low flood risk, and placed in an affluent, village setting with good local schools, countryside walks and reliable road links to Bedford, Milton Keynes and Cambridge.
Practical points to note: the home sits in a cul-de-sac with slow broadband speeds and average mobile signal; council tax is expensive. Buyers seeking a comfortable long-term family home with scope to modernise and add value will find plenty to work with here.
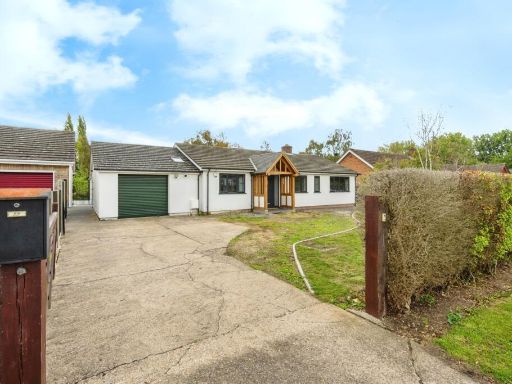 4 bedroom bungalow for sale in Church Road, Willington, Bedford, Bedfordshire, MK44 — £795,000 • 4 bed • 3 bath • 2056 ft²
4 bedroom bungalow for sale in Church Road, Willington, Bedford, Bedfordshire, MK44 — £795,000 • 4 bed • 3 bath • 2056 ft²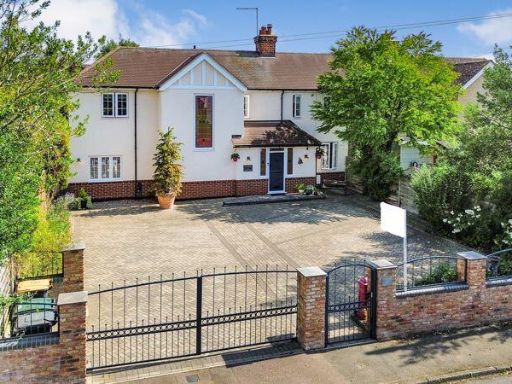 4 bedroom semi-detached house for sale in Chapel Lane, Willington, MK44 — £599,995 • 4 bed • 3 bath • 2079 ft²
4 bedroom semi-detached house for sale in Chapel Lane, Willington, MK44 — £599,995 • 4 bed • 3 bath • 2079 ft²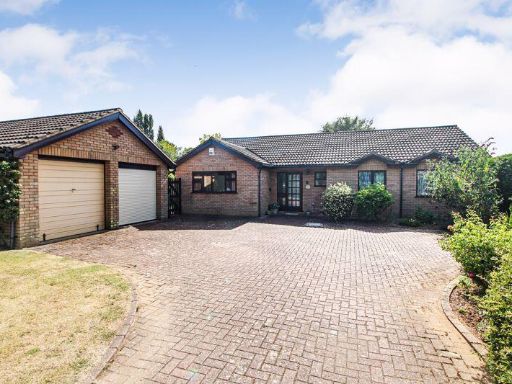 3 bedroom detached bungalow for sale in Balls Lane, Willington, MK44 — £650,000 • 3 bed • 3 bath • 958 ft²
3 bedroom detached bungalow for sale in Balls Lane, Willington, MK44 — £650,000 • 3 bed • 3 bath • 958 ft²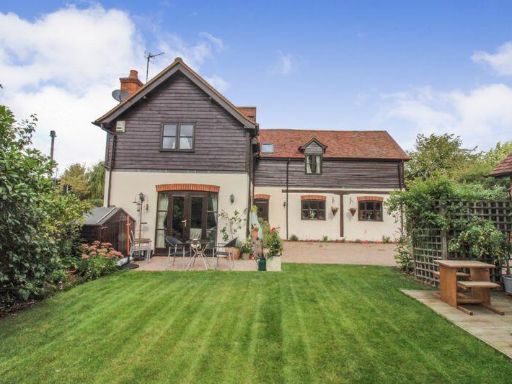 4 bedroom detached house for sale in Southside Barn, Bedford Road, Willington MK44 — £675,000 • 4 bed • 4 bath • 2200 ft²
4 bedroom detached house for sale in Southside Barn, Bedford Road, Willington MK44 — £675,000 • 4 bed • 4 bath • 2200 ft²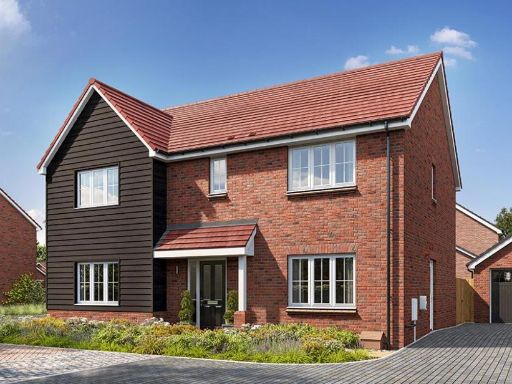 5 bedroom detached house for sale in Sandy Road,
Willington,
MK44 — £740,000 • 5 bed • 1 bath
5 bedroom detached house for sale in Sandy Road,
Willington,
MK44 — £740,000 • 5 bed • 1 bath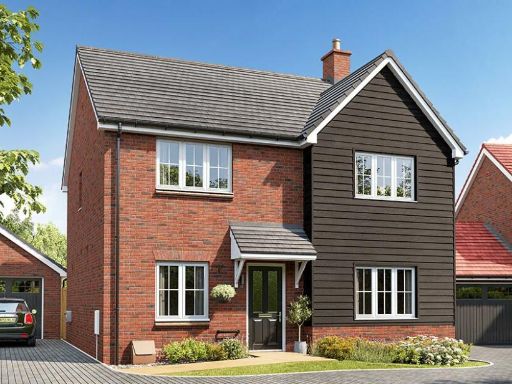 4 bedroom detached house for sale in Sandy Road,
Willington,
MK44 — £590,000 • 4 bed • 1 bath
4 bedroom detached house for sale in Sandy Road,
Willington,
MK44 — £590,000 • 4 bed • 1 bath