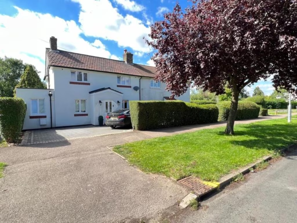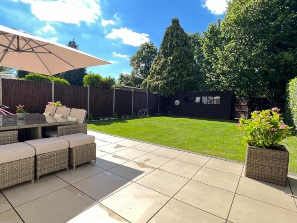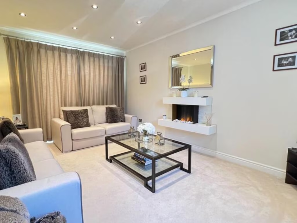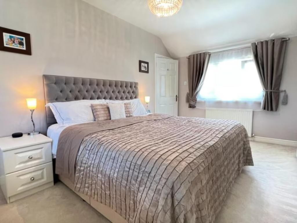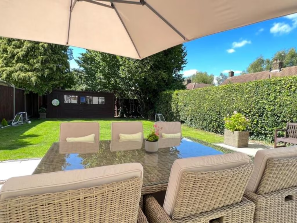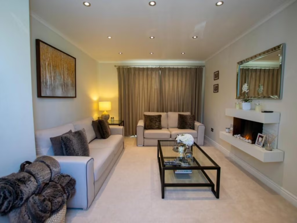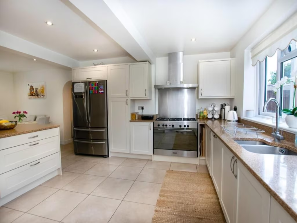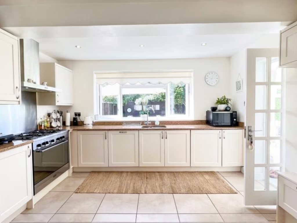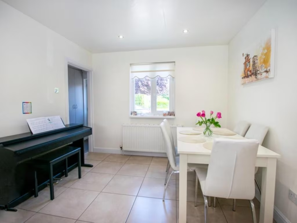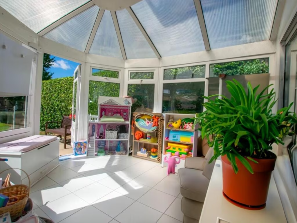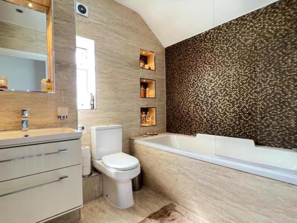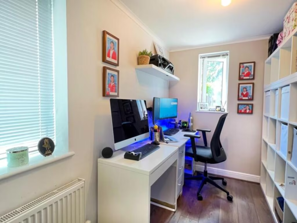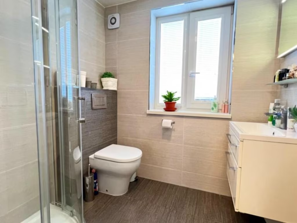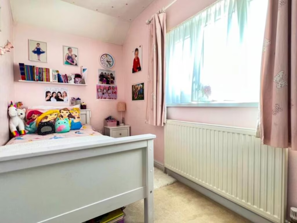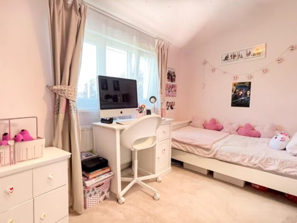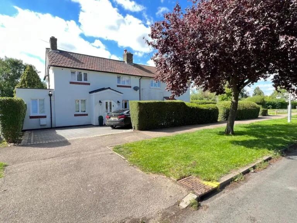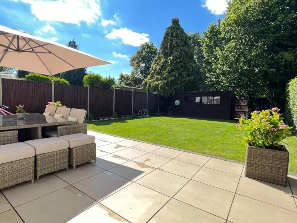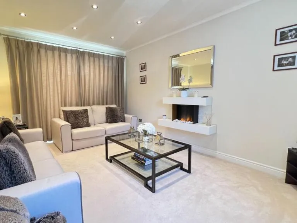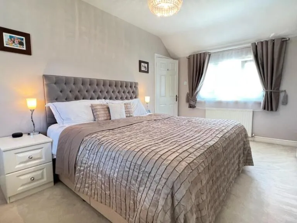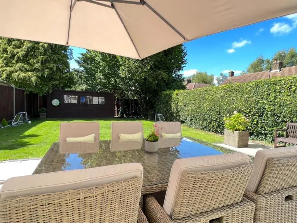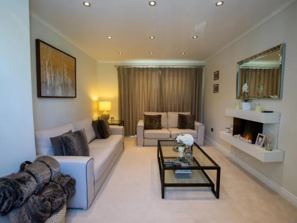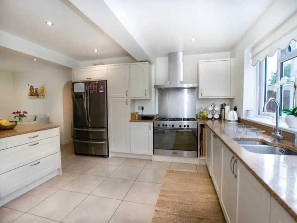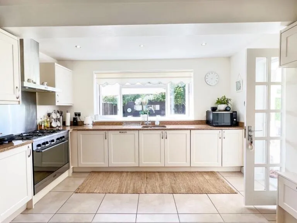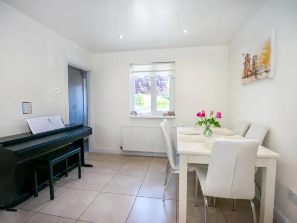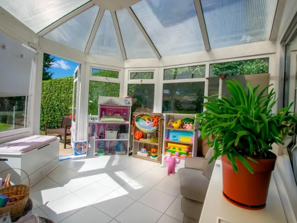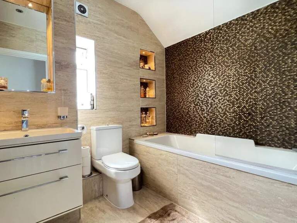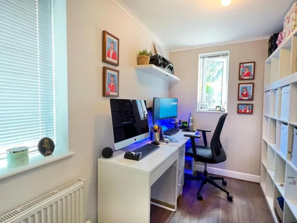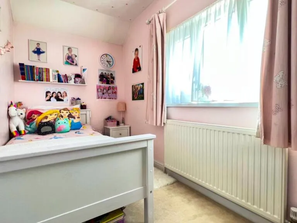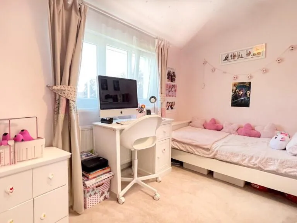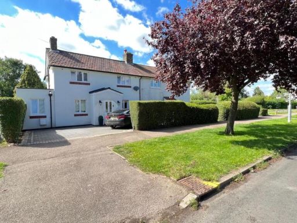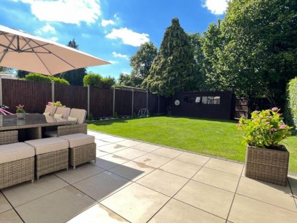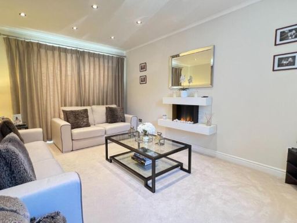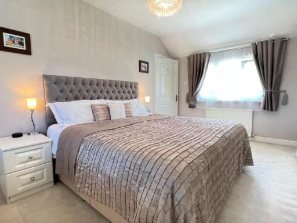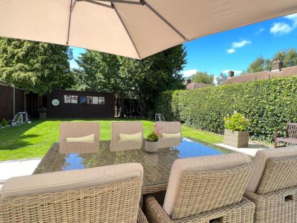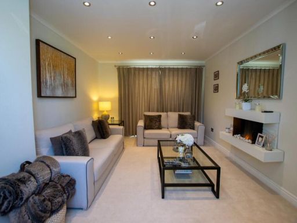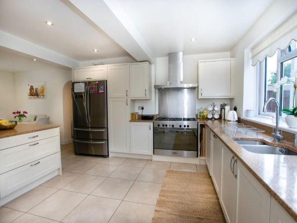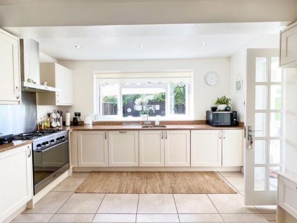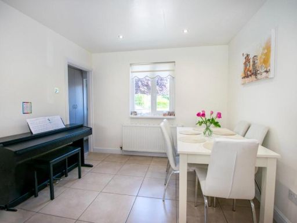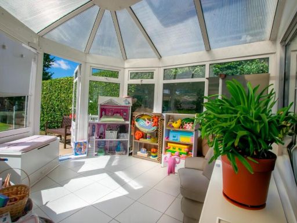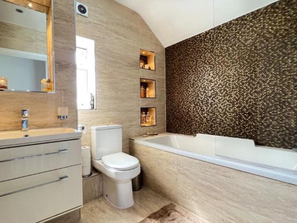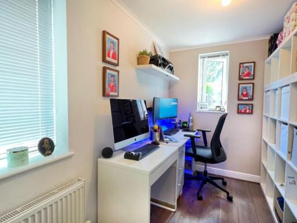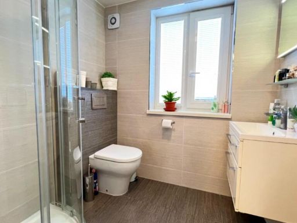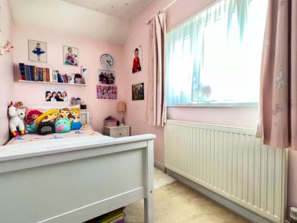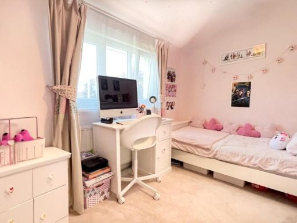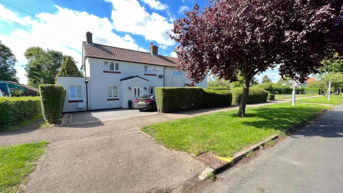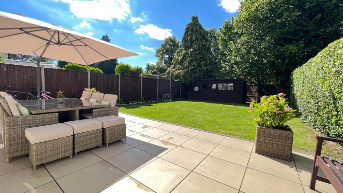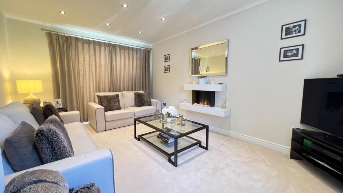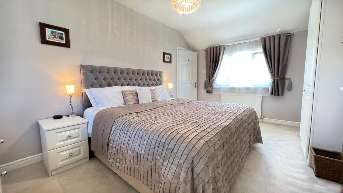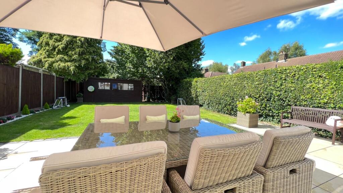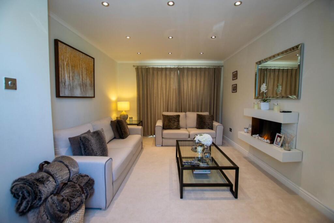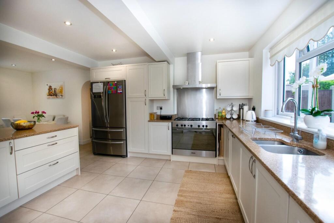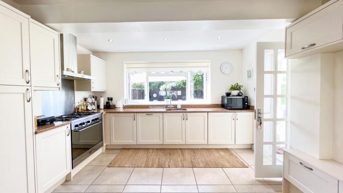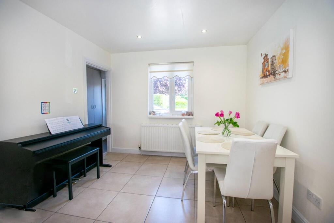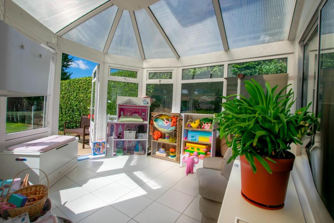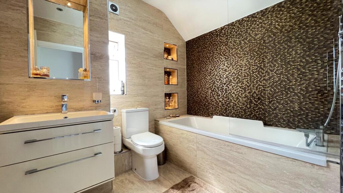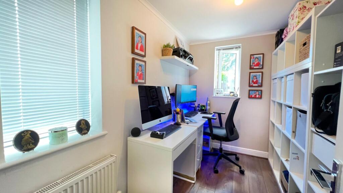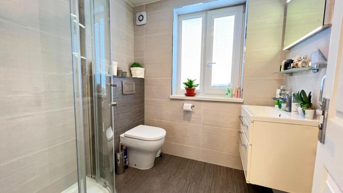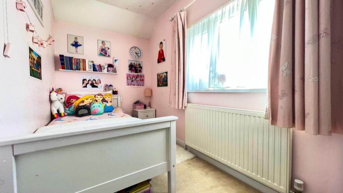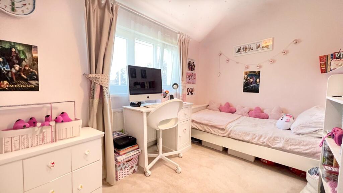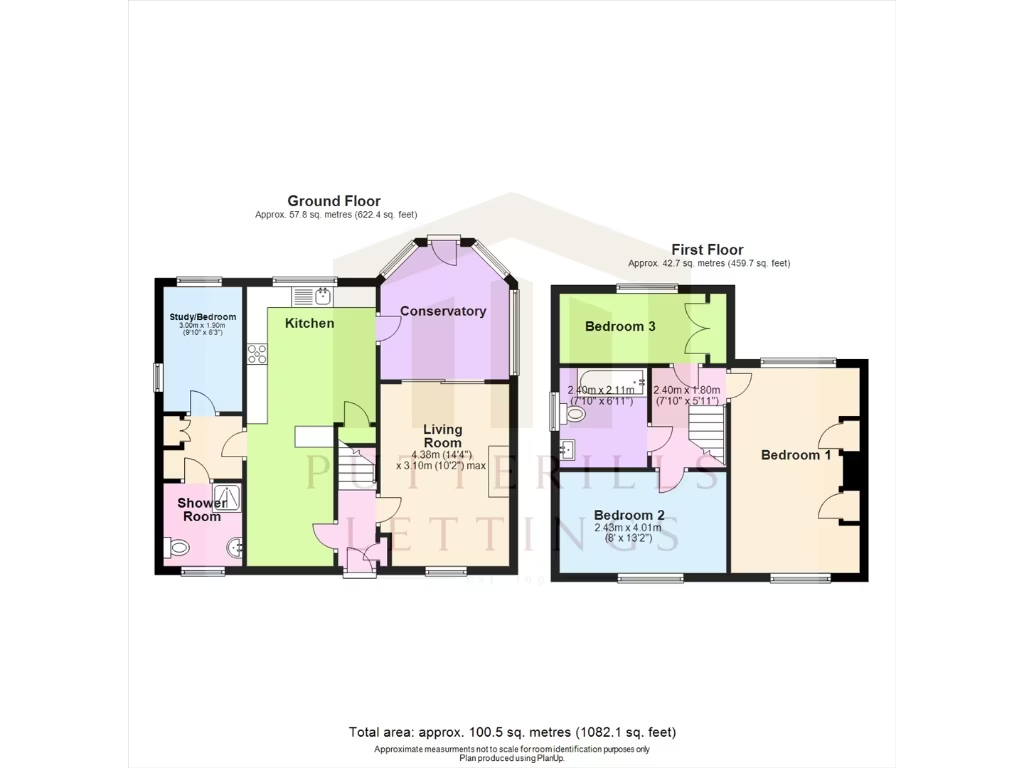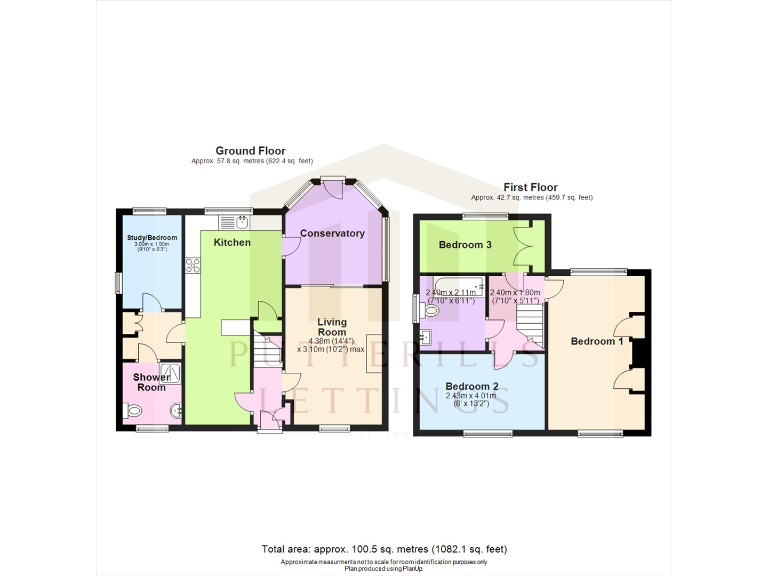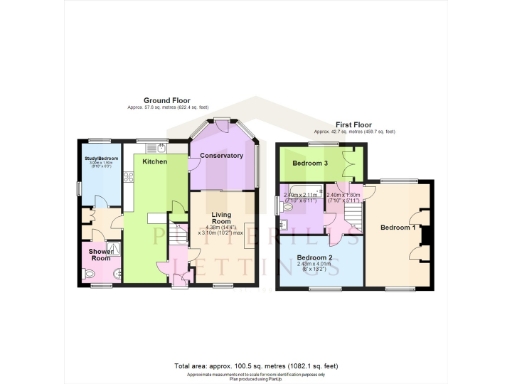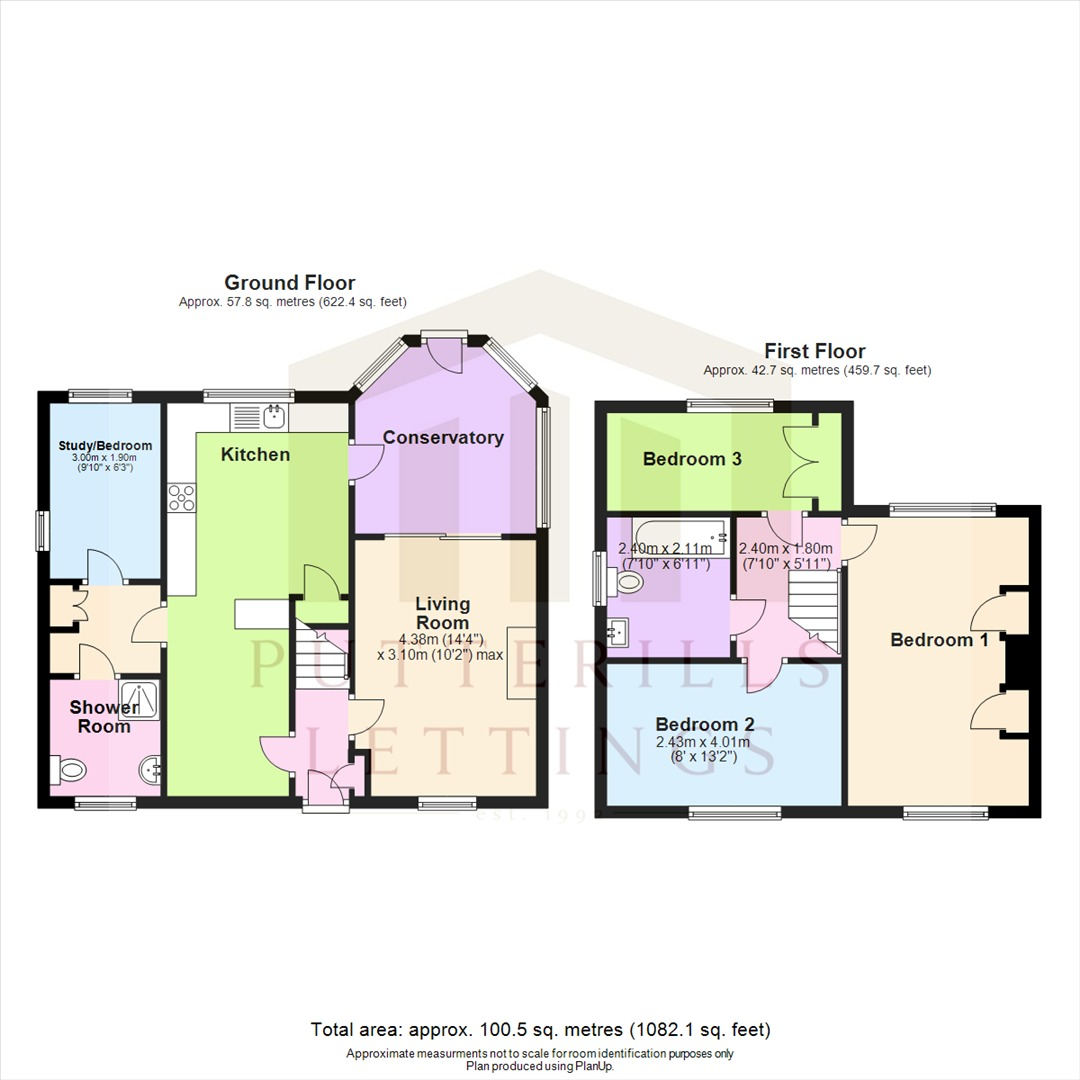Summary - 84 LONGCROFT LANE WELWYN GARDEN CITY AL8 6EJ
4 bed 2 bath Semi-Detached
Spacious garden and flexible ground-floor living ideal for growing families.
Chain-free four-bedroom semi-detached freehold home
Versatile ground-floor bedroom/study with adjacent shower room
Conservatory opening to landscaped patio and level lawn
Stylish kitchen/breakfast with integrated appliances and six-ring gas hob
Block-paved driveway with off-street parking for several vehicles
Overall property described as small (approx. 1,082 sq ft)
Council tax band above average; double glazing install date unknown
Solid brick walls with external insulation; built 1930–1949
Set on Welwyn Garden City’s desirable West Side, this four-bedroom semi-detached home offers flexible family living across two floors. The ground-floor bedroom or study with its adjacent shower room gives practical options for guests, multigenerational living, or a home office. The living room connects to a bright conservatory that opens onto a landscaped garden, creating a calm indoor–outdoor flow.
A modern kitchen/breakfast room with integrated appliances and a six-ring gas hob anchors everyday life, while three first-floor bedrooms share a fully tiled family bathroom. Practical features include a wide block-paved driveway providing off-street parking for several cars, fast broadband, and mains gas central heating with a boiler and radiators. The property is chain-free and close to well-rated primary and secondary schools, local amenities and the mainline station, making school runs and commuting straightforward.
Notable considerations are factual: the home is described as overall small in size (approximately 1,082 sq ft), council tax is above average, and the double glazing installation date is unknown. The house was built circa 1930–1949 and has solid brick walls with external insulation; any buyer seeking maximum thermal efficiency may want to review the glazing and heating details. Despite these points, the landscaped rear garden, practical driveway and flexible ground-floor layout offer genuine family appeal and scope to personalise.
This is a well-presented, ready-to-move-into family home in a very affluent area, offered freehold and chain-free—appealing to buyers wanting immediate occupancy or short-term letting potential while retaining room to update over time.
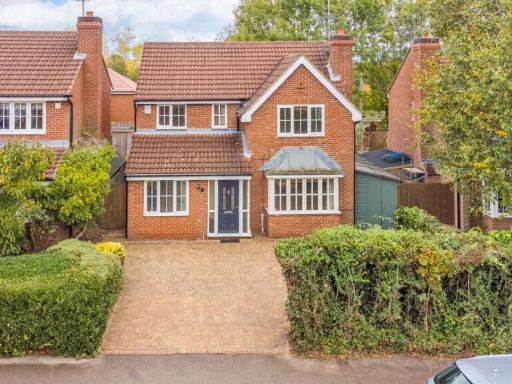 4 bedroom detached house for sale in Gresley Close, Welwyn Garden City, Hertfordshire, AL8 7QA, AL8 — £675,000 • 4 bed • 2 bath • 1647 ft²
4 bedroom detached house for sale in Gresley Close, Welwyn Garden City, Hertfordshire, AL8 7QA, AL8 — £675,000 • 4 bed • 2 bath • 1647 ft²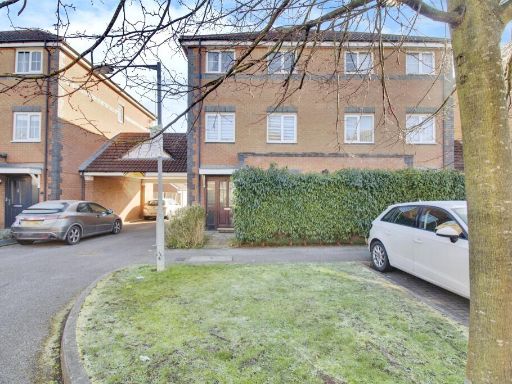 4 bedroom town house for sale in Kenyon Place, Welwyn Garden City, AL7 — £525,000 • 4 bed • 2 bath • 1406 ft²
4 bedroom town house for sale in Kenyon Place, Welwyn Garden City, AL7 — £525,000 • 4 bed • 2 bath • 1406 ft²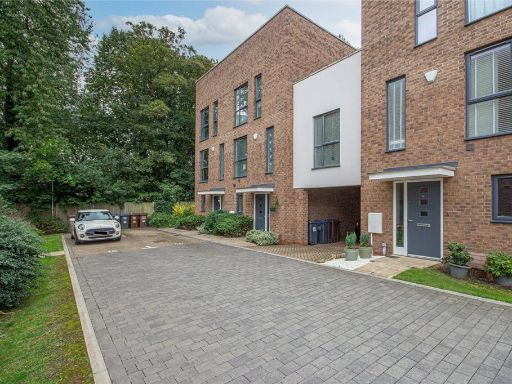 4 bedroom end of terrace house for sale in Birkin Court, Welwyn Garden City, Hertfordshire, AL7 — £550,000 • 4 bed • 2 bath • 1259 ft²
4 bedroom end of terrace house for sale in Birkin Court, Welwyn Garden City, Hertfordshire, AL7 — £550,000 • 4 bed • 2 bath • 1259 ft²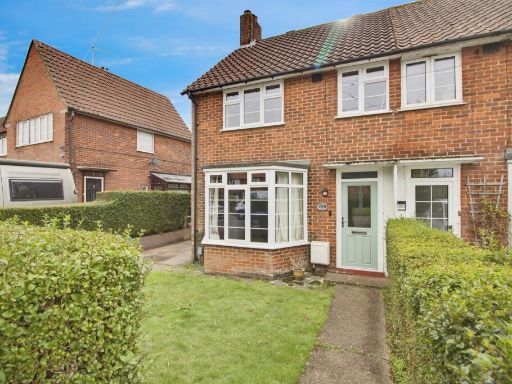 3 bedroom end of terrace house for sale in Handside Lane, WELWYN GARDEN CITY, AL8 — £500,000 • 3 bed • 1 bath • 717 ft²
3 bedroom end of terrace house for sale in Handside Lane, WELWYN GARDEN CITY, AL8 — £500,000 • 3 bed • 1 bath • 717 ft²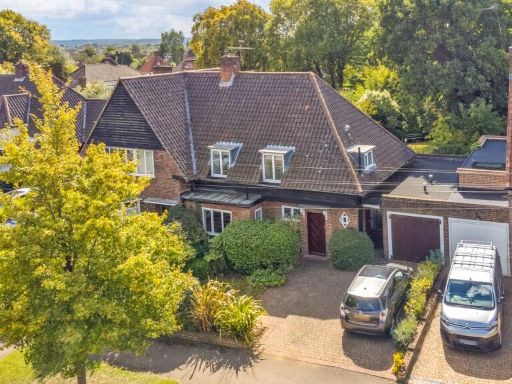 4 bedroom semi-detached house for sale in Coneydale, Welwyn Garden City, Hertfordshire, AL8 7RX, AL8 — £800,000 • 4 bed • 3 bath • 1544 ft²
4 bedroom semi-detached house for sale in Coneydale, Welwyn Garden City, Hertfordshire, AL8 7RX, AL8 — £800,000 • 4 bed • 3 bath • 1544 ft²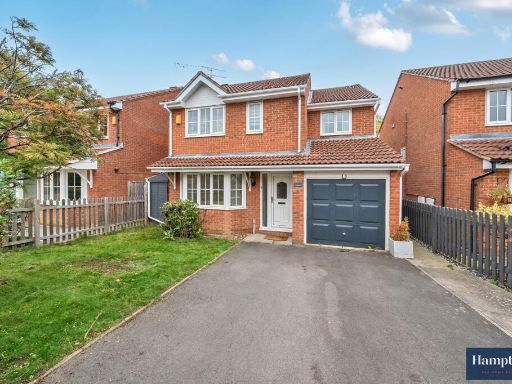 4 bedroom detached house for sale in Gresley Close, Welwyn Garden City, AL8 — £650,000 • 4 bed • 2 bath • 1136 ft²
4 bedroom detached house for sale in Gresley Close, Welwyn Garden City, AL8 — £650,000 • 4 bed • 2 bath • 1136 ft²