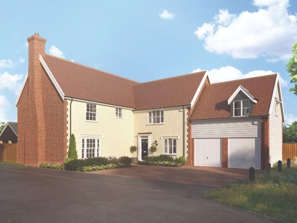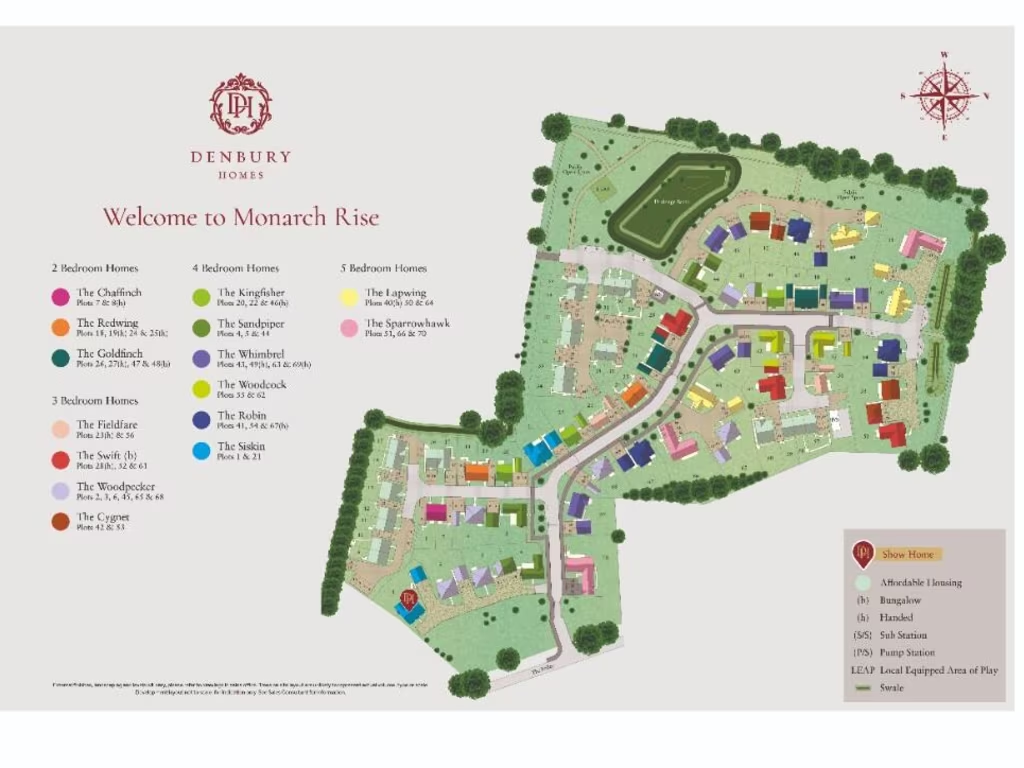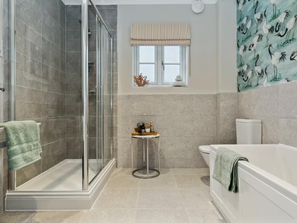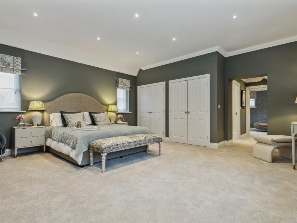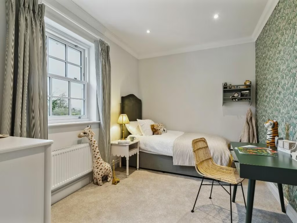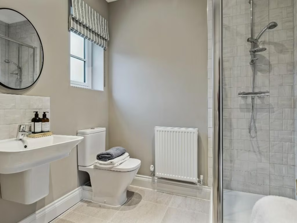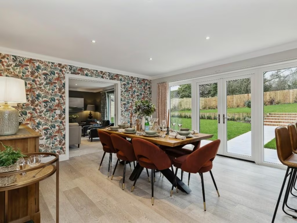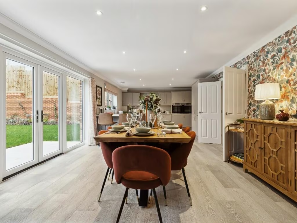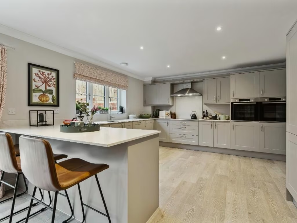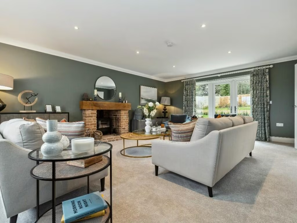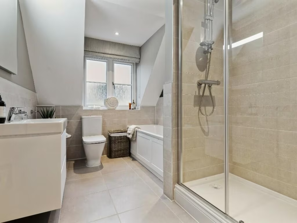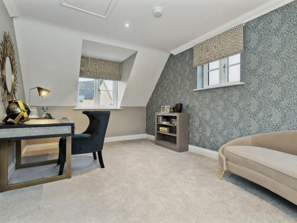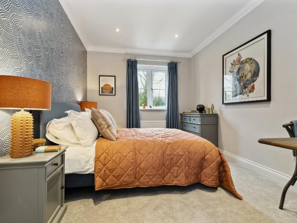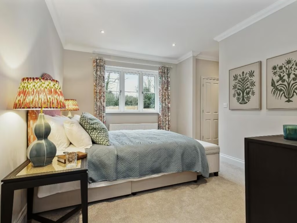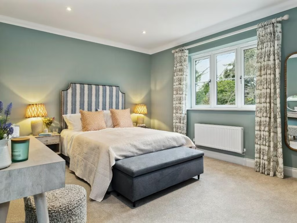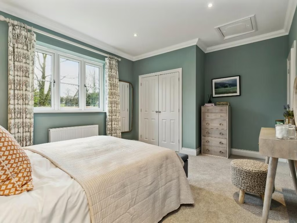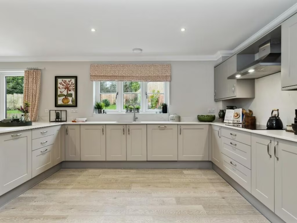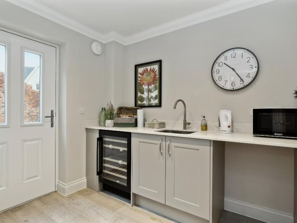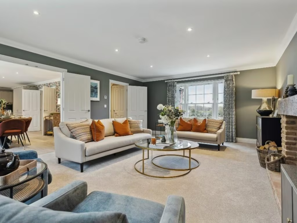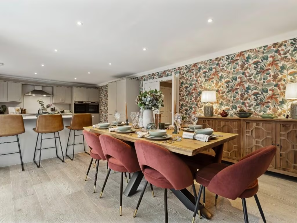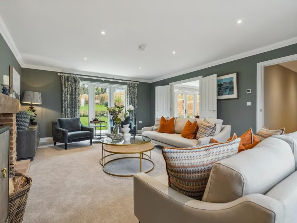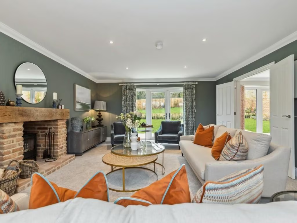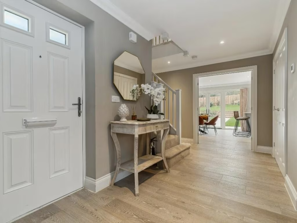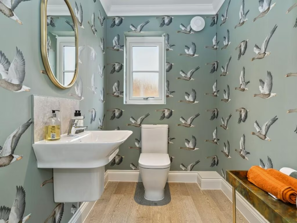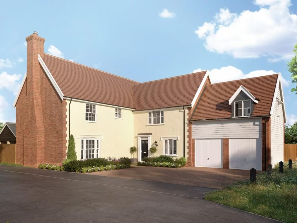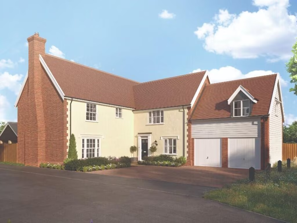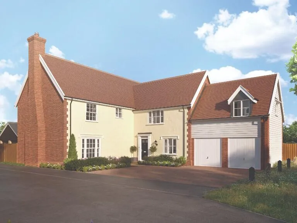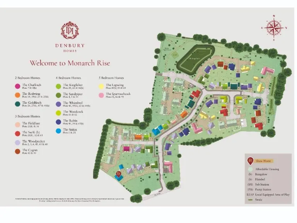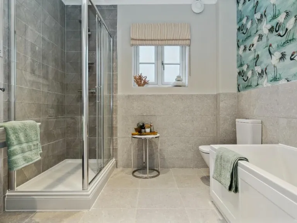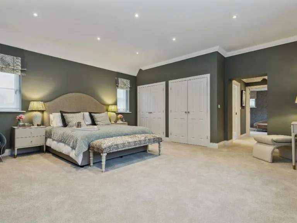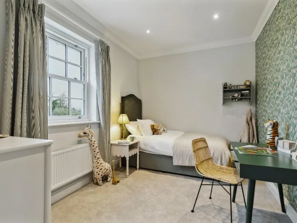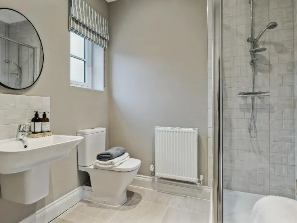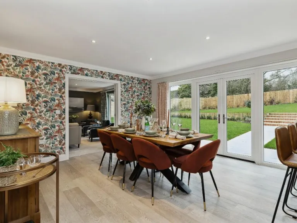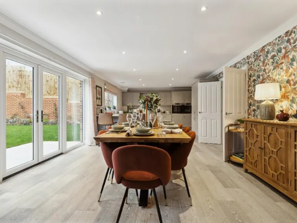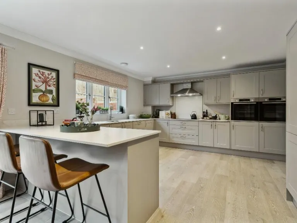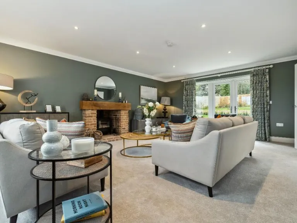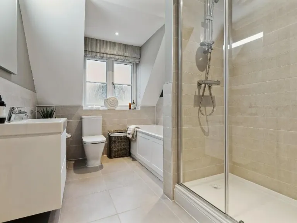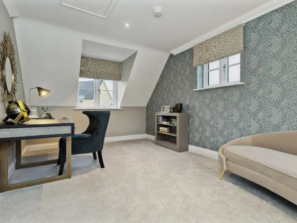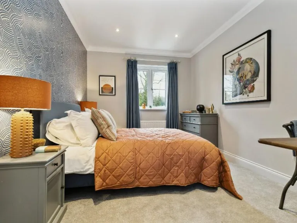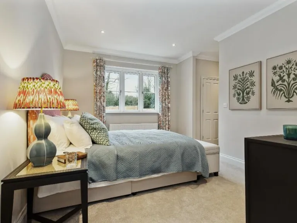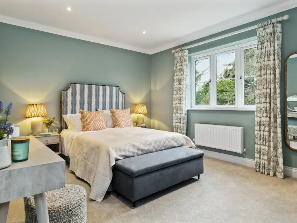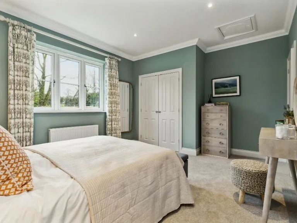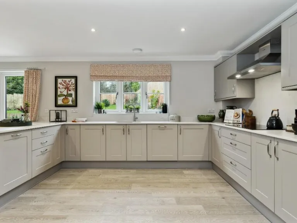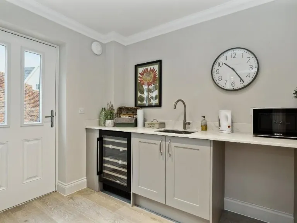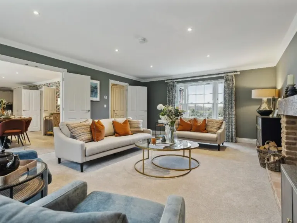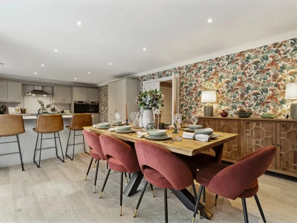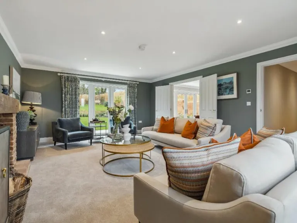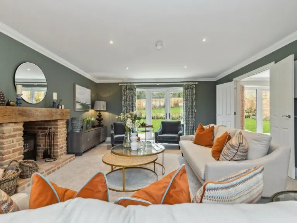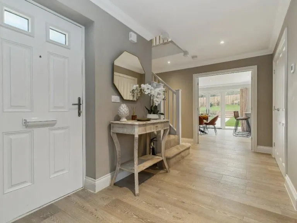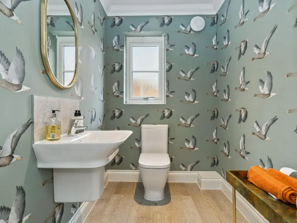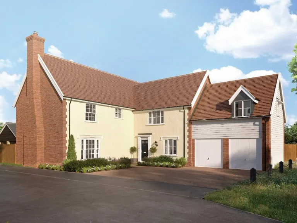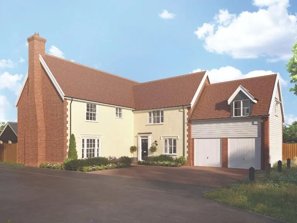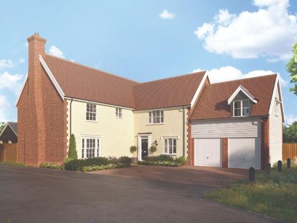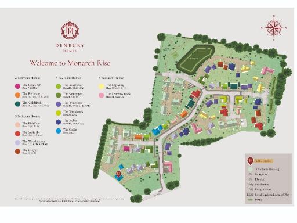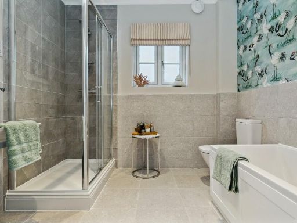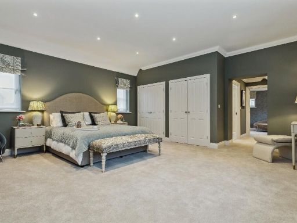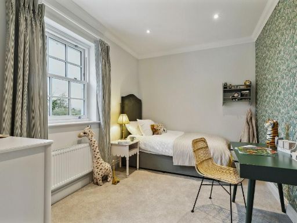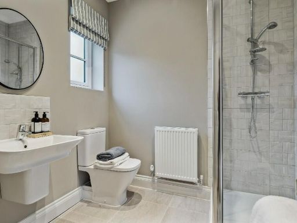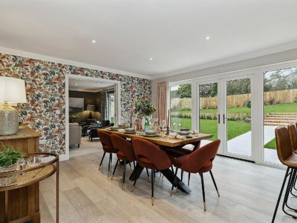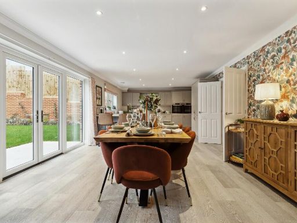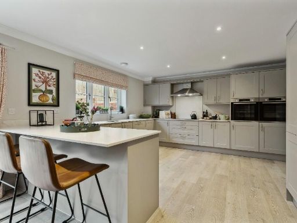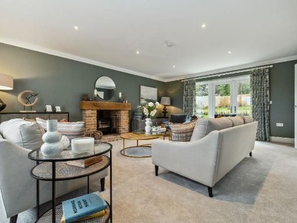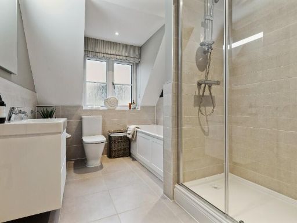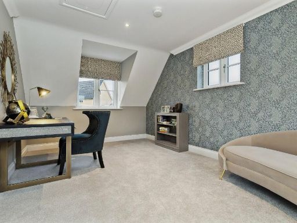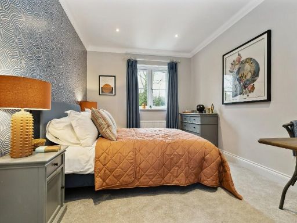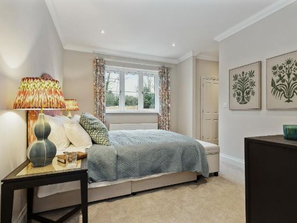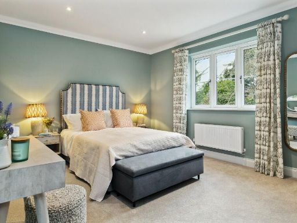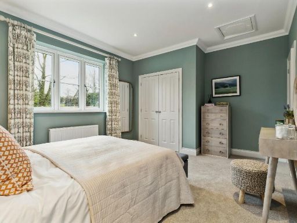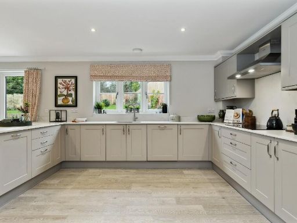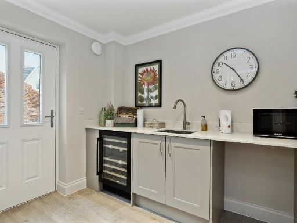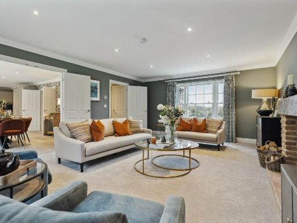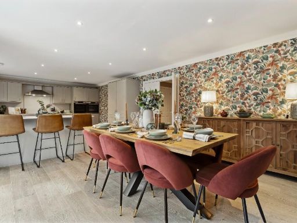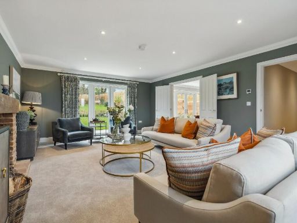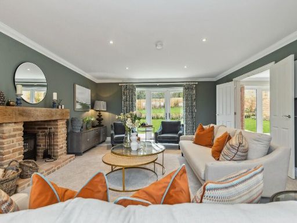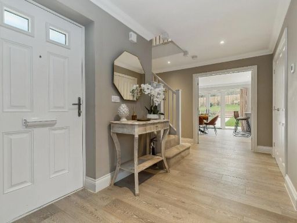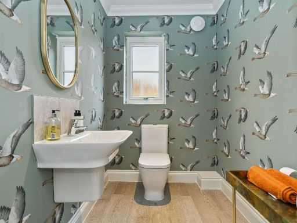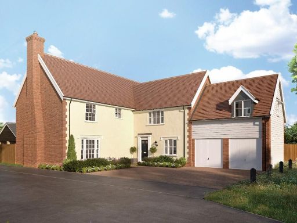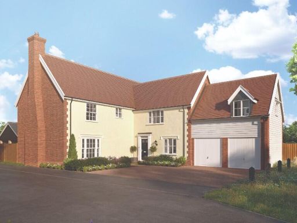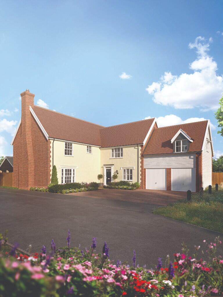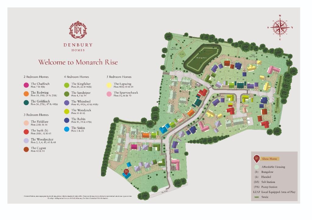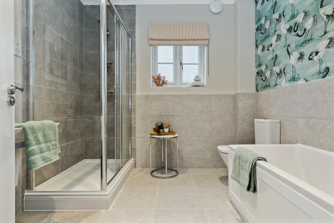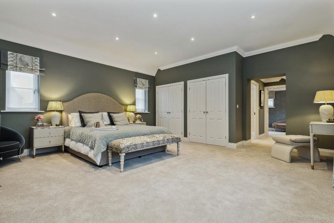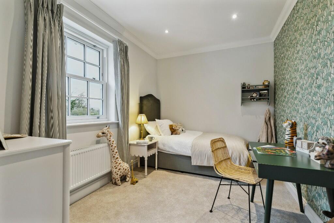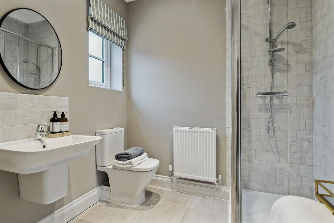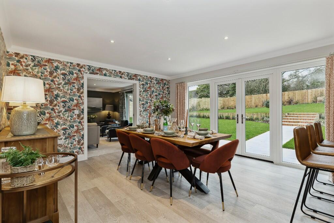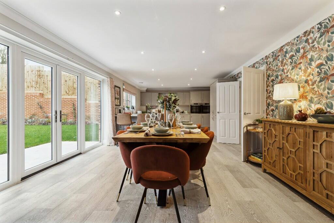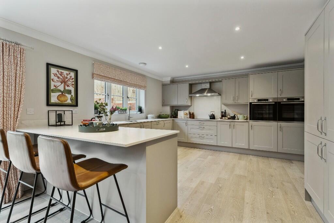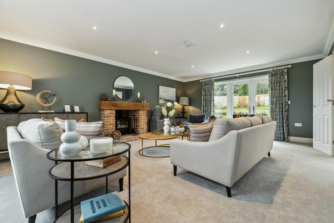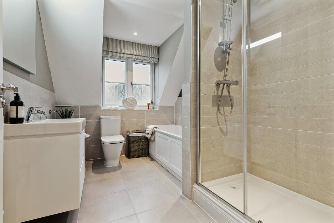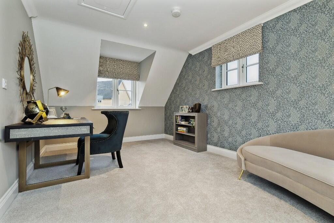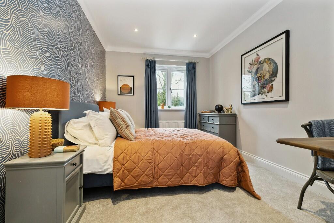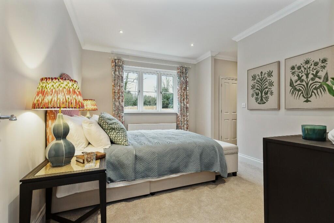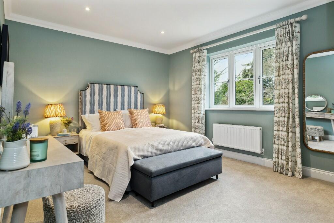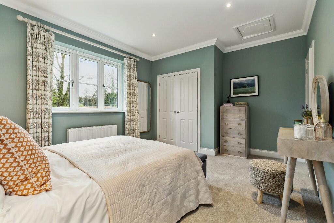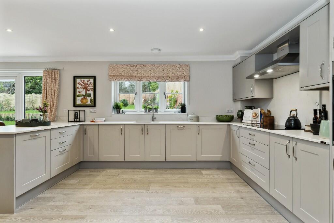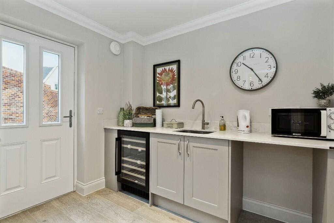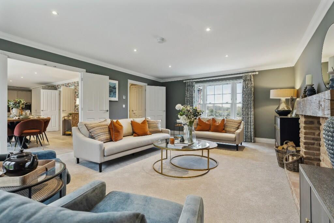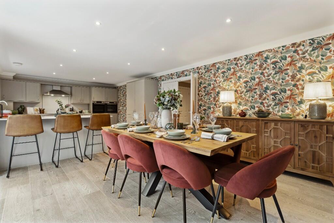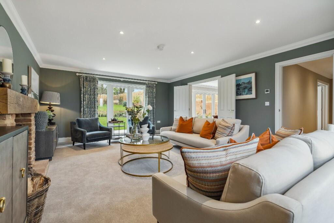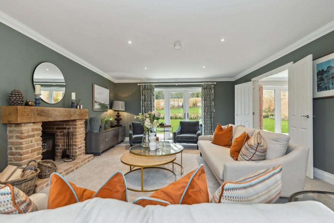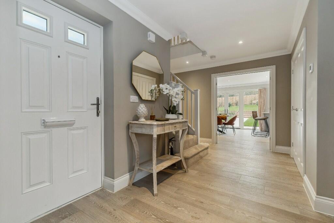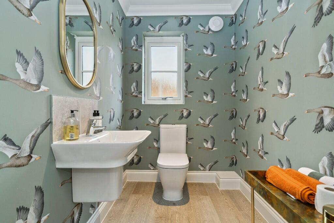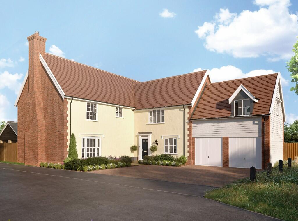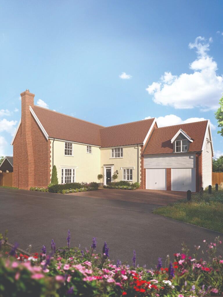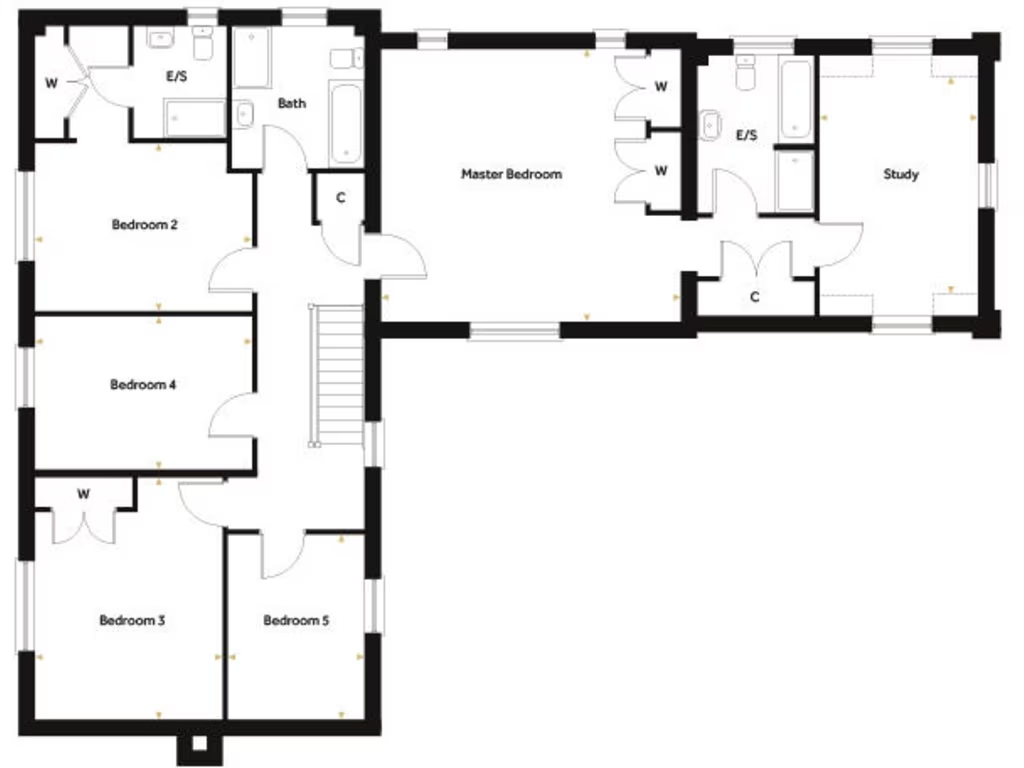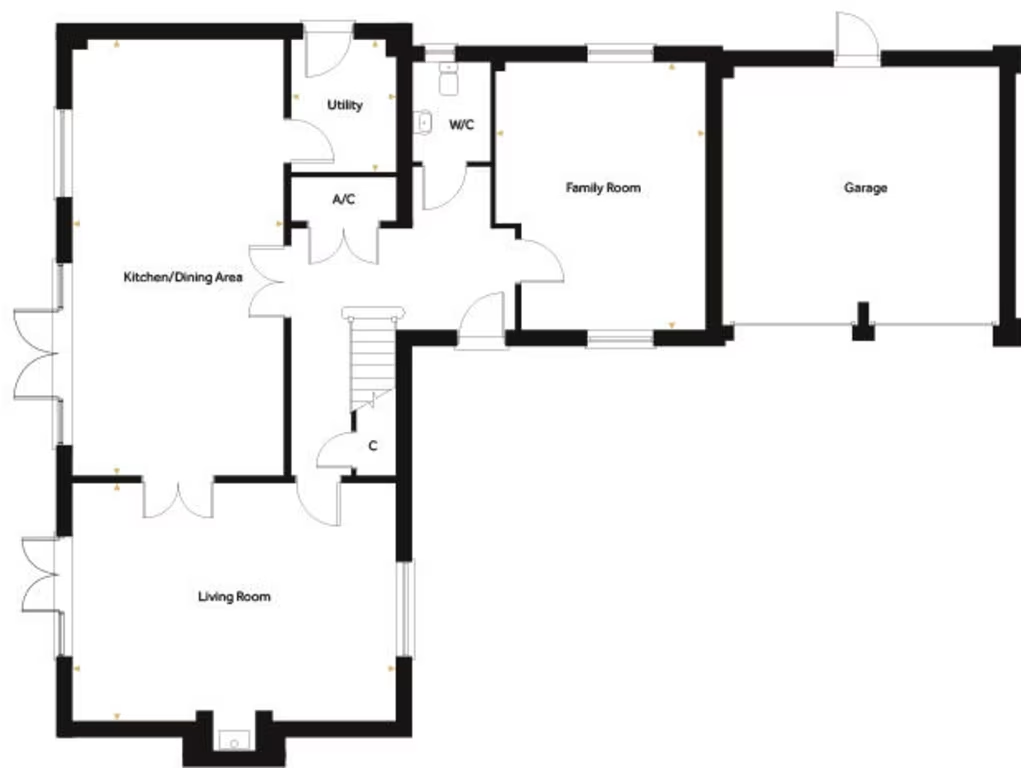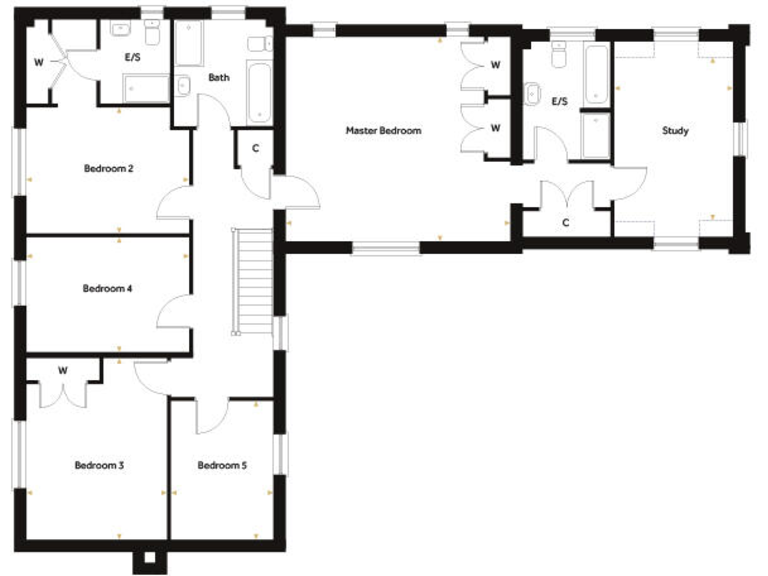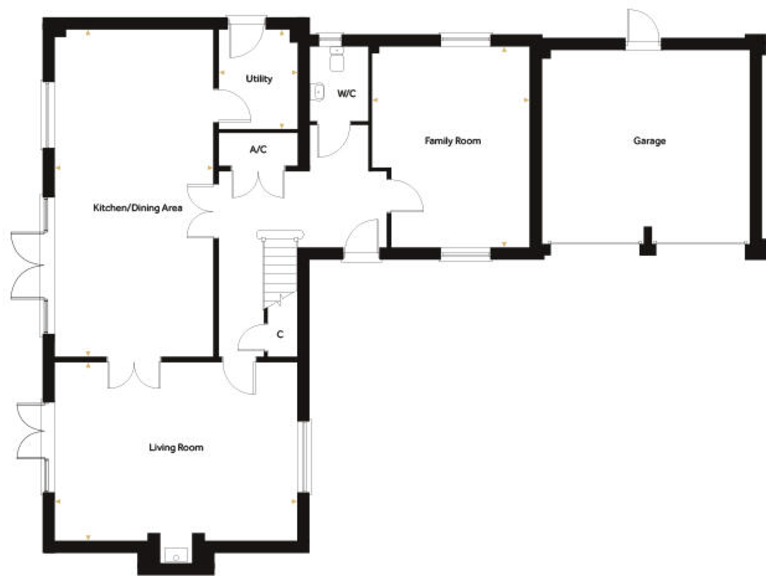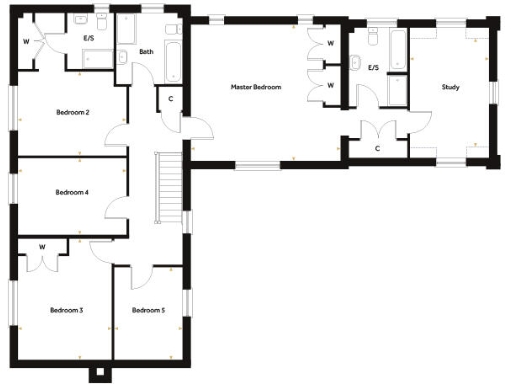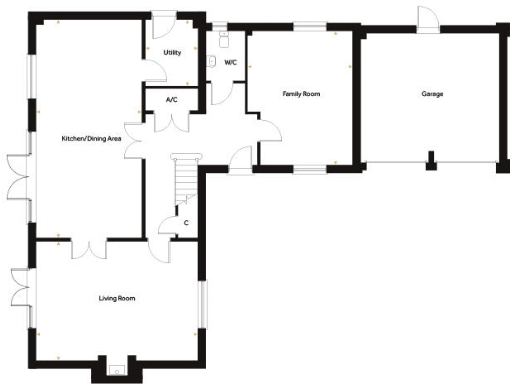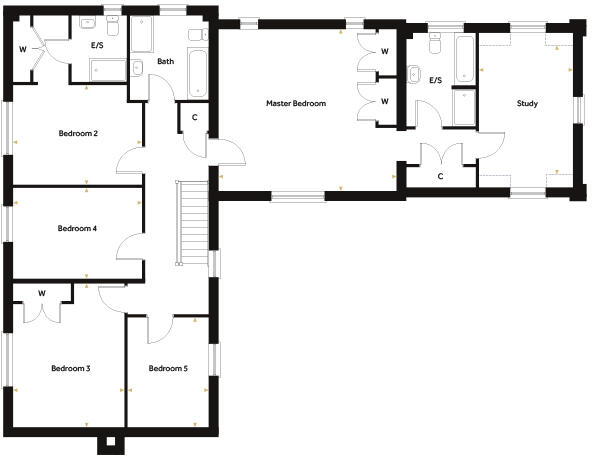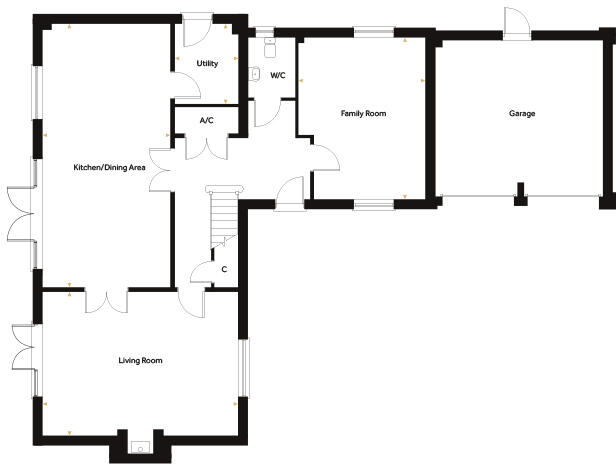Summary - Off The Folley,
Layer de la Haye,
Essex,
CO2 0JA CO2 0JA
5 bed 3 bath Detached
Spacious new family home with large garden and executive finishes.
5 double bedrooms, 3 bathrooms, 2 en-suites; 2,774 sqft
New-build detached home; ready to move in
Large L-shaped kitchen/dining with quartz worktops
Living room with inglenook fireplace and woodburner
Integral double garage, driveway parking and EV charging point
Huge, turfed rear garden — high maintenance and scope to alter
Downlights in kitchen, utility and bathrooms; integrated Bosch appliances
Local demographic skews older; consider neighbourhood profile
Plot 70, The Sparrowhawk is a newly built, spacious five-bedroom detached home arranged over 2,774 sqft. The ground floor offers an L-shaped plan with a large kitchen/dining space, separate family room, living room and utility — all designed for everyday family living and entertaining. Natural light floods the kitchen through a large window and French doors that lead out to a generous, turfed rear garden. High-spec touches include quartz worktops, integrated Bosch appliances, downlights in kitchen and wet rooms, and an inglenook fireplace with a Hunter Herald woodburner.
Upstairs the house accommodates a large master suite with two double fitted wardrobes, en-suite and an attached study/dressing room, plus a second bedroom with en-suite. Bedrooms 3–5 are well-proportioned and there are three family bathrooms in total. Practical additions include an integral double garage with personnel door to the garden, driveway parking and an EV charging point. The plot is described as huge, giving scope for landscaping, play space or later extension subject to consents.
This property is offered ready to move into with floor tiles in bathrooms/en-suites and carpet elsewhere. It sits in an affluent, low-crime village setting with good broadband and easy access to local schools, village amenities and countryside walks. Note the development’s wider classification indicates an older local demographic — useful to know if you value a multigenerational community profile. The large plot and new landscaping will require ongoing maintenance.
Overall this is a family-orientated, executive new build that blends contemporary fixtures with traditional features. It will suit buyers seeking substantial living space, several en-suite bedrooms and a large private garden in a peaceful village location close to Colchester and the coast.
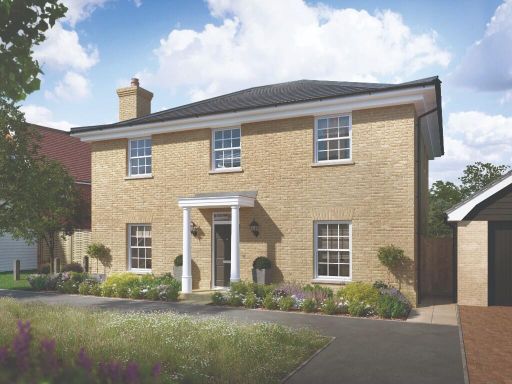 4 bedroom detached house for sale in Off The Folley,
Layer de la Haye,
Essex,
CO2 0JA, CO2 — £800,000 • 4 bed • 3 bath • 2048 ft²
4 bedroom detached house for sale in Off The Folley,
Layer de la Haye,
Essex,
CO2 0JA, CO2 — £800,000 • 4 bed • 3 bath • 2048 ft²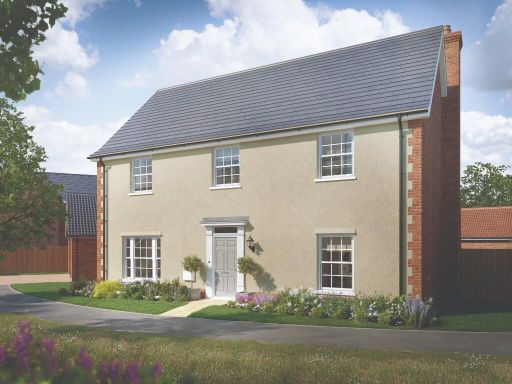 4 bedroom detached house for sale in Off The Folley,
Layer de la Haye,
Essex,
CO2 0JA, CO2 — £725,000 • 4 bed • 3 bath • 1744 ft²
4 bedroom detached house for sale in Off The Folley,
Layer de la Haye,
Essex,
CO2 0JA, CO2 — £725,000 • 4 bed • 3 bath • 1744 ft²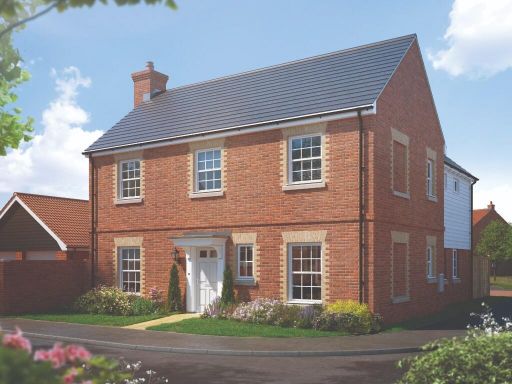 4 bedroom detached house for sale in Off The Folley,
Layer de la Haye,
Essex,
CO2 0JA, CO2 — £725,000 • 4 bed • 3 bath • 1550 ft²
4 bedroom detached house for sale in Off The Folley,
Layer de la Haye,
Essex,
CO2 0JA, CO2 — £725,000 • 4 bed • 3 bath • 1550 ft²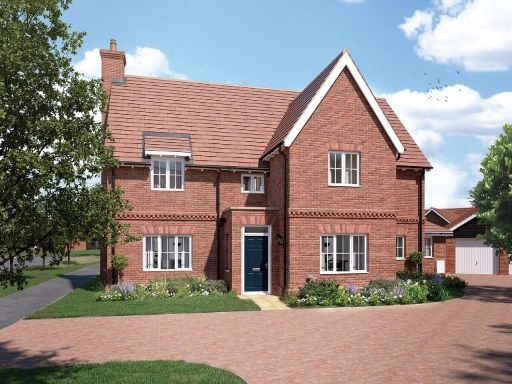 5 bedroom detached house for sale in Off The Folley,
Layer de la Haye,
Essex,
CO2 0JA, CO2 — £810,000 • 5 bed • 3 bath • 2101 ft²
5 bedroom detached house for sale in Off The Folley,
Layer de la Haye,
Essex,
CO2 0JA, CO2 — £810,000 • 5 bed • 3 bath • 2101 ft²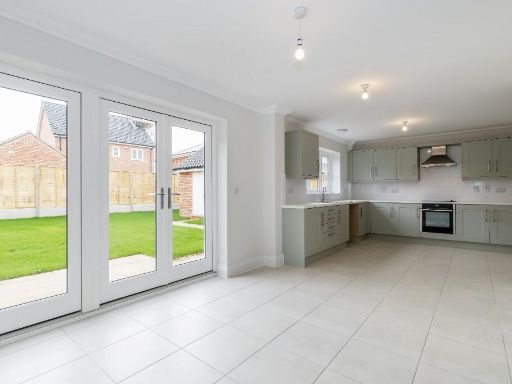 4 bedroom detached house for sale in Off The Folley,
Layer de la Haye,
Essex,
CO2 0JA, CO2 — £575,000 • 4 bed • 3 bath • 1317 ft²
4 bedroom detached house for sale in Off The Folley,
Layer de la Haye,
Essex,
CO2 0JA, CO2 — £575,000 • 4 bed • 3 bath • 1317 ft²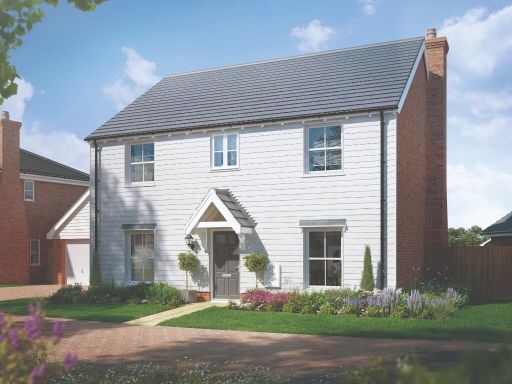 4 bedroom detached house for sale in Off The Folley,
Layer de la Haye,
Essex,
CO2 0JA, CO2 — £675,000 • 4 bed • 3 bath • 1687 ft²
4 bedroom detached house for sale in Off The Folley,
Layer de la Haye,
Essex,
CO2 0JA, CO2 — £675,000 • 4 bed • 3 bath • 1687 ft²