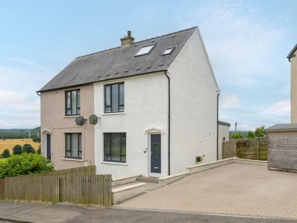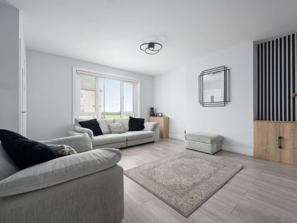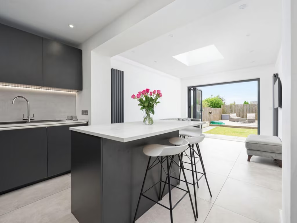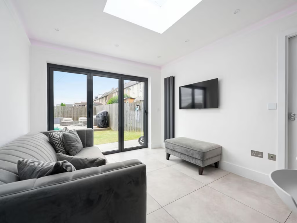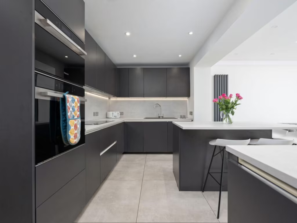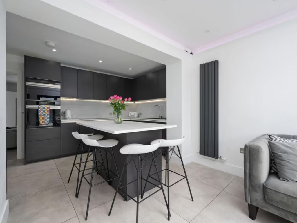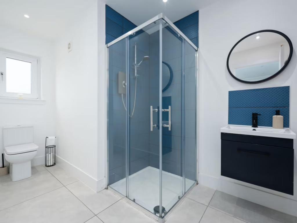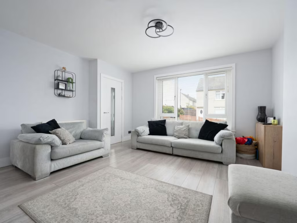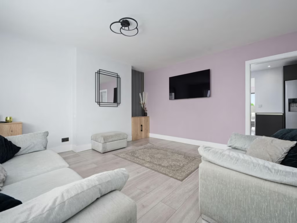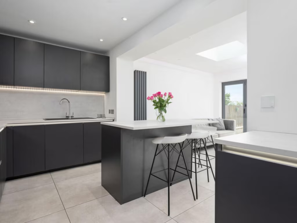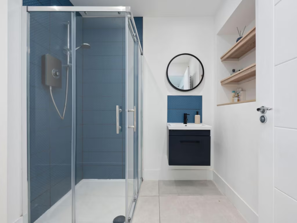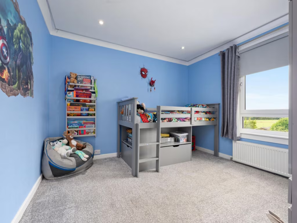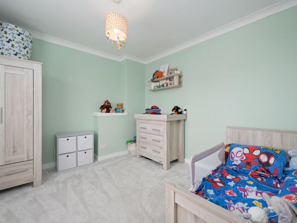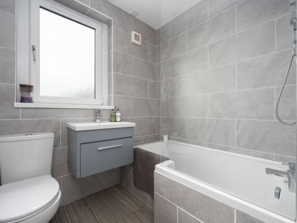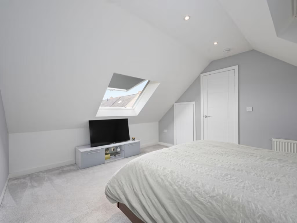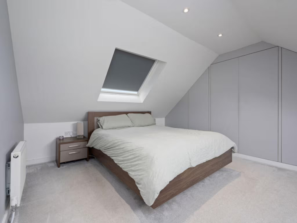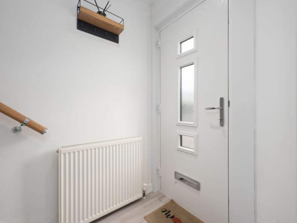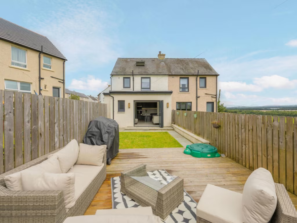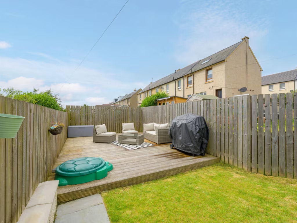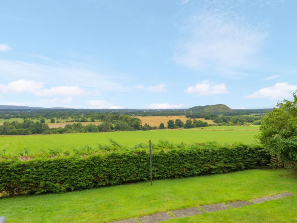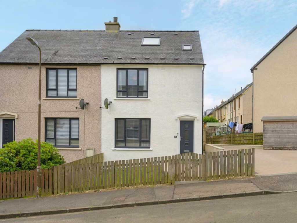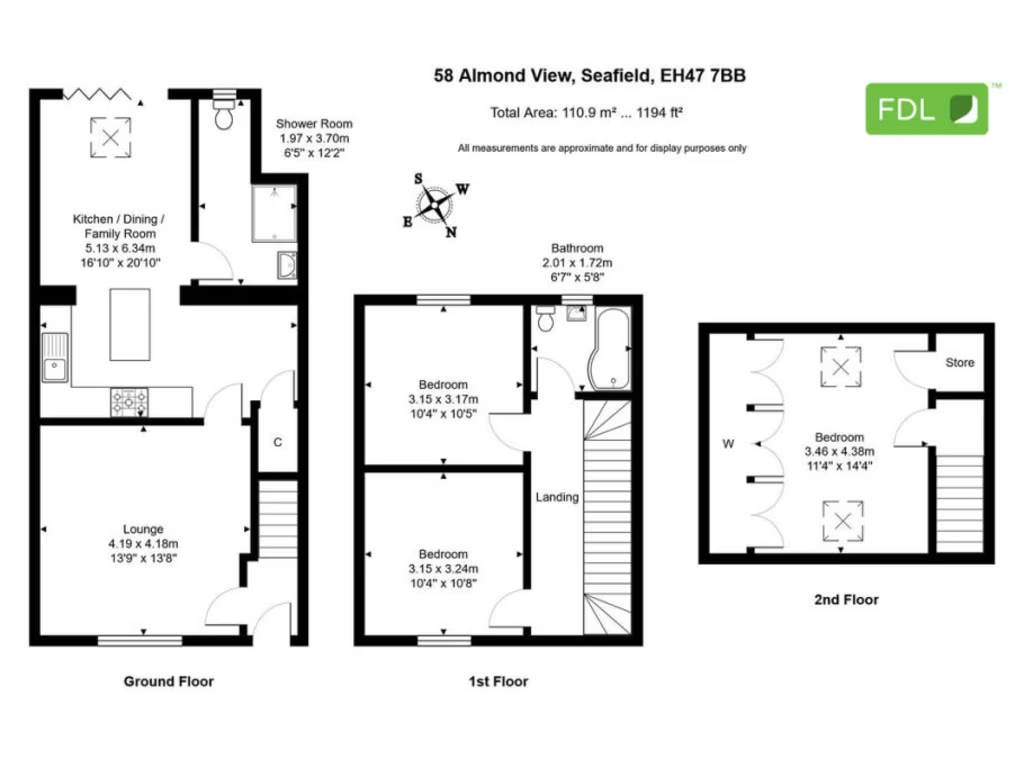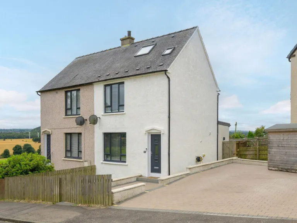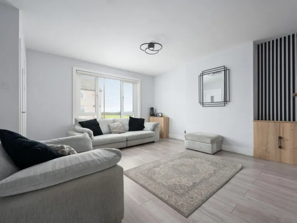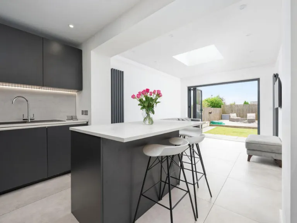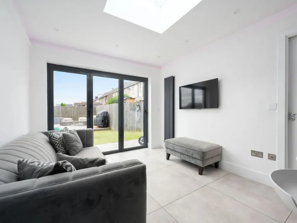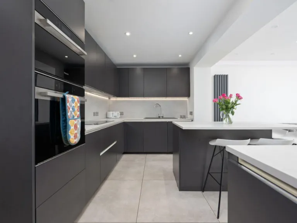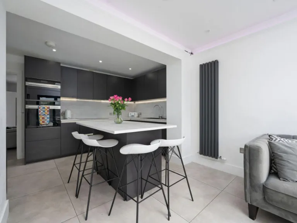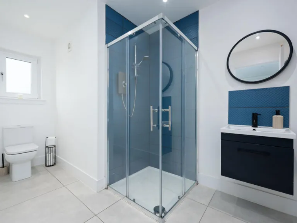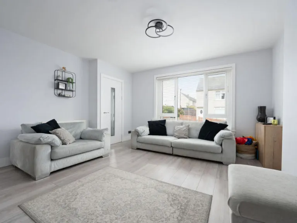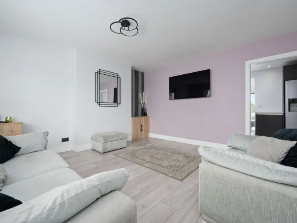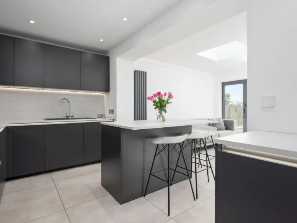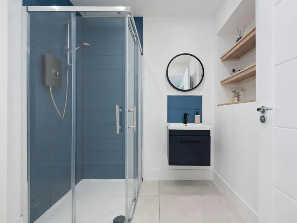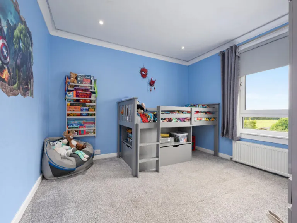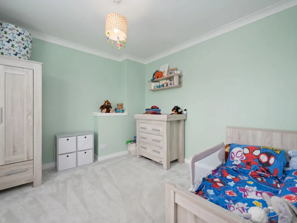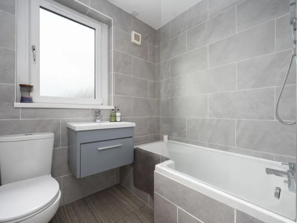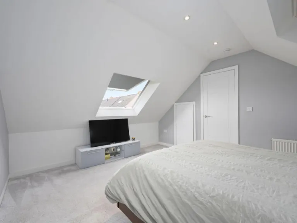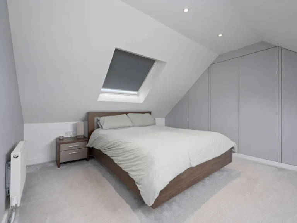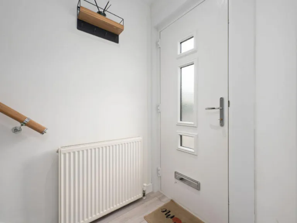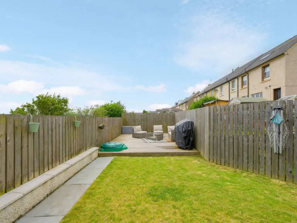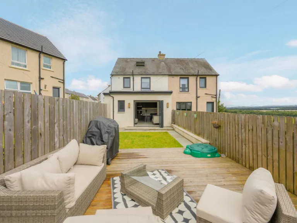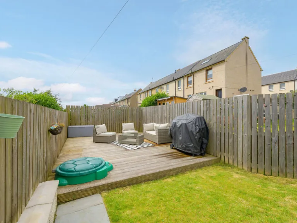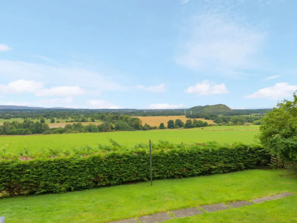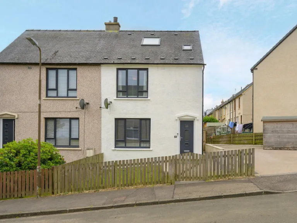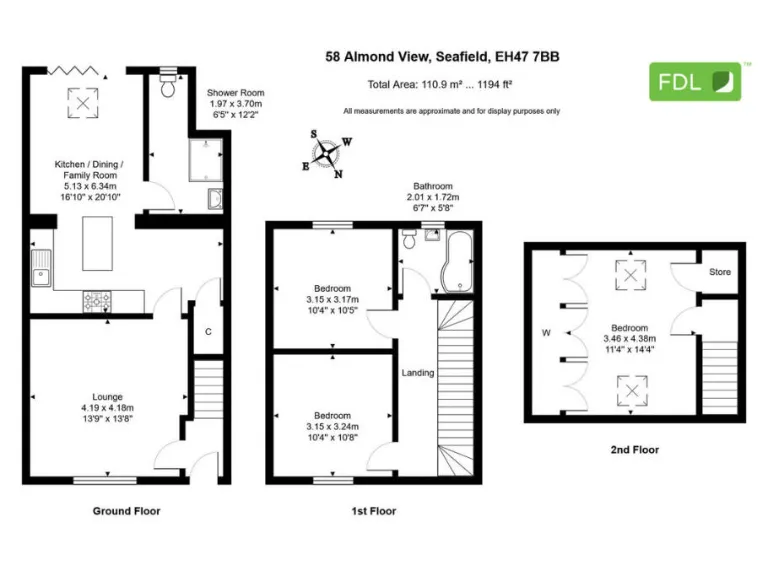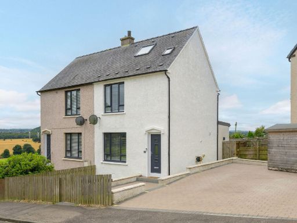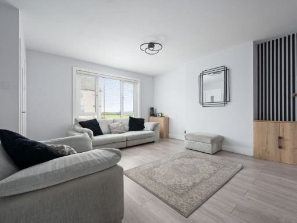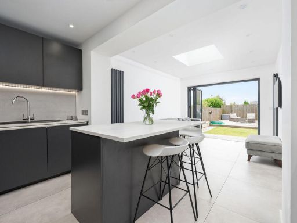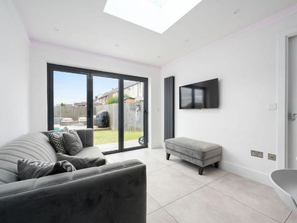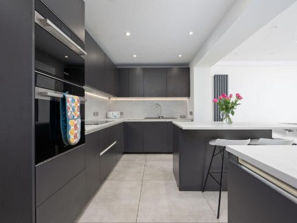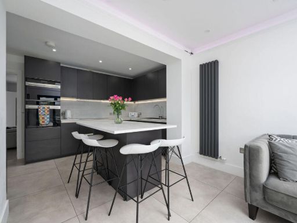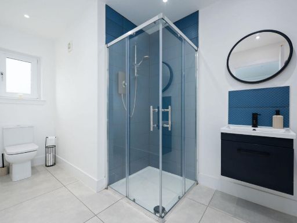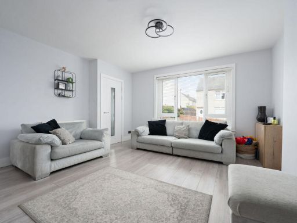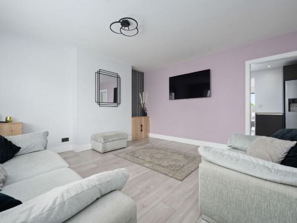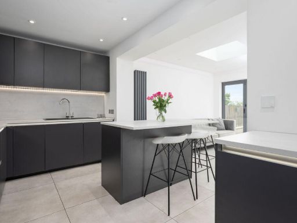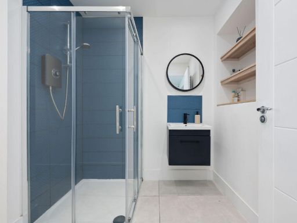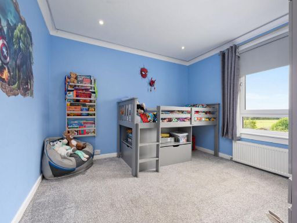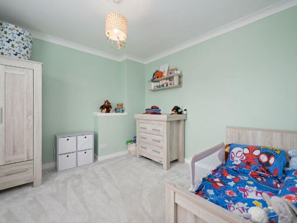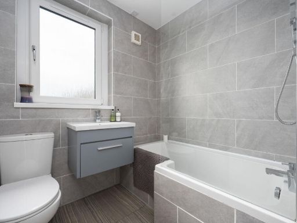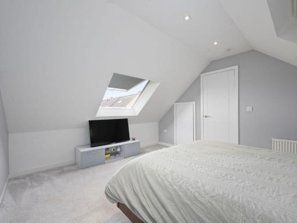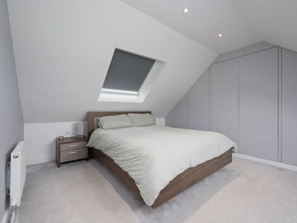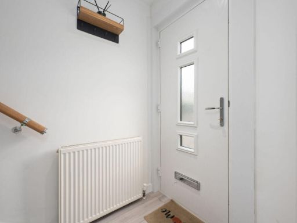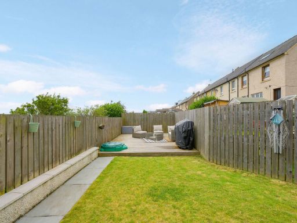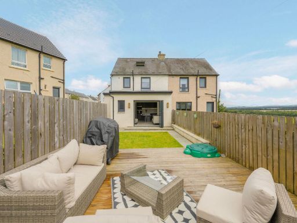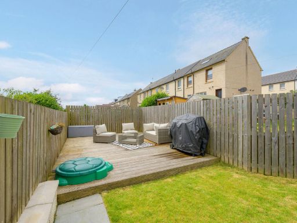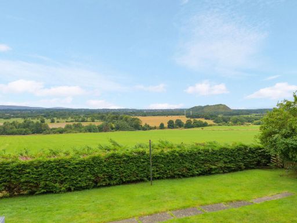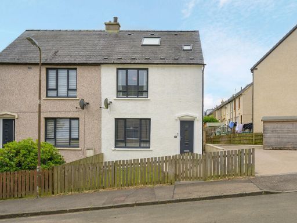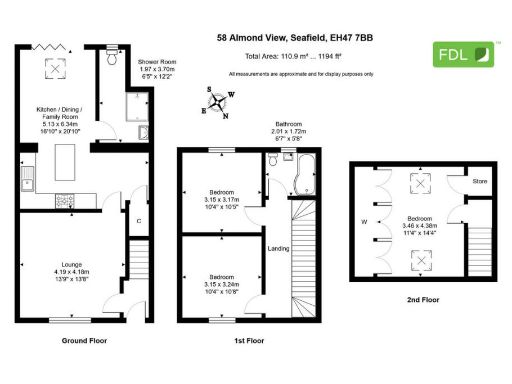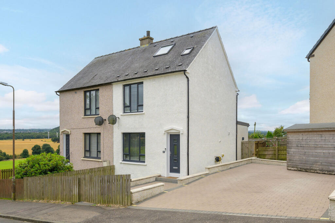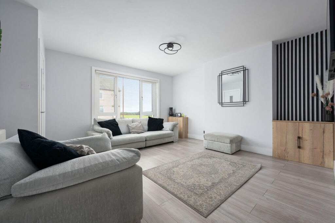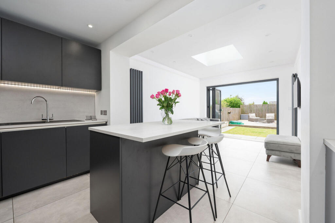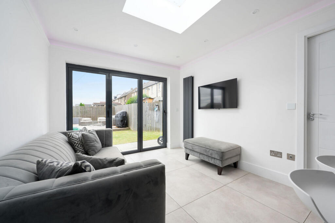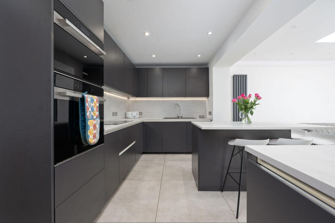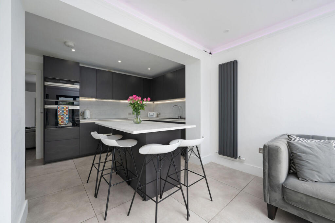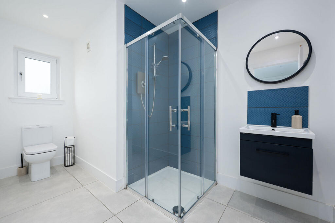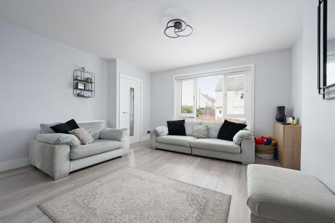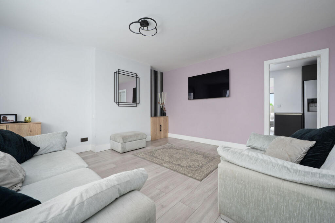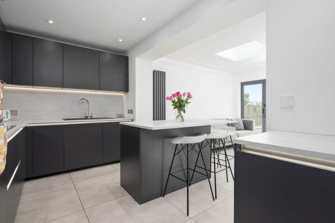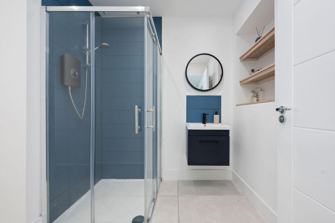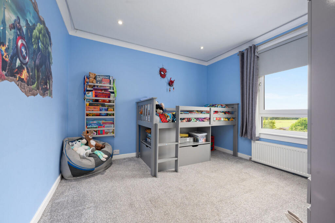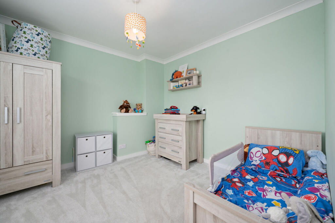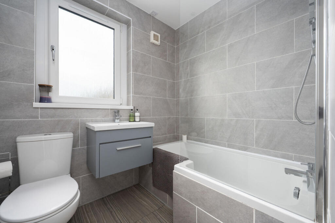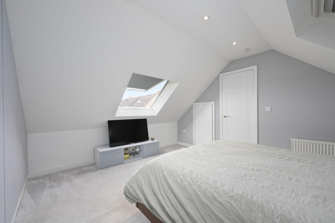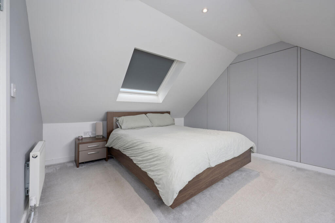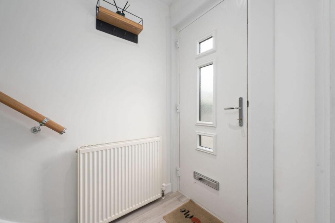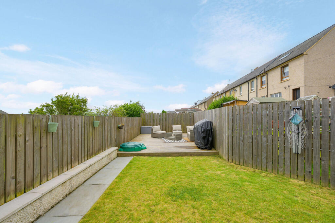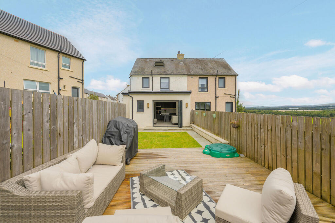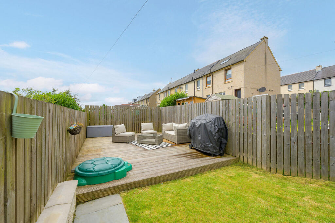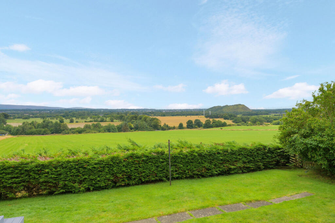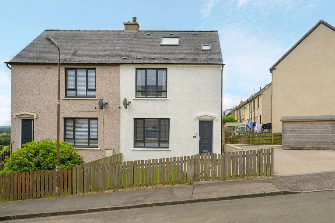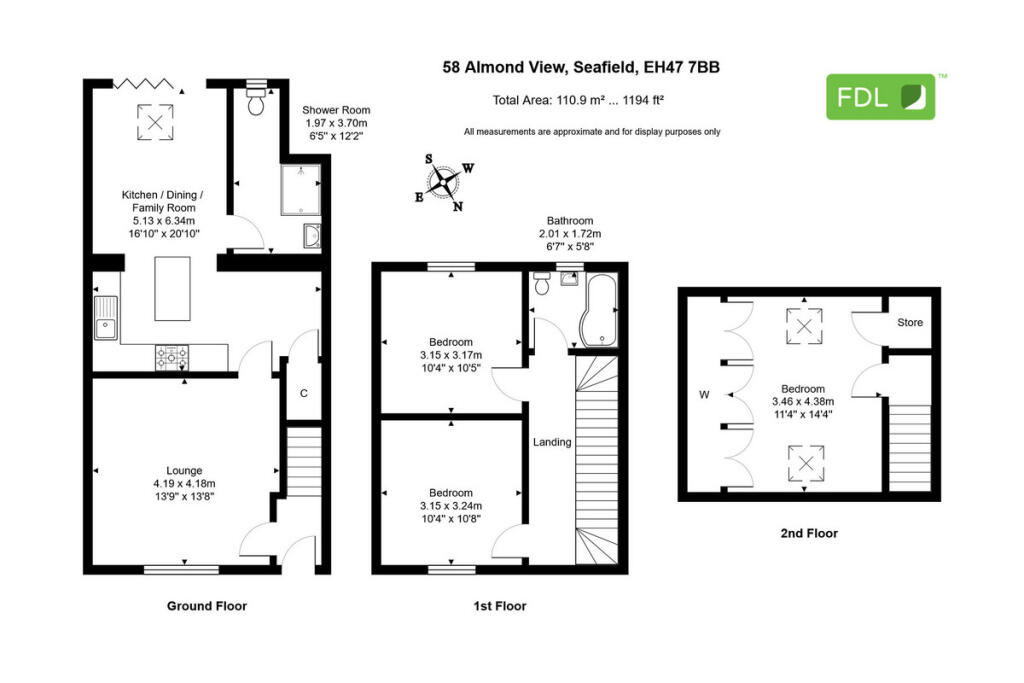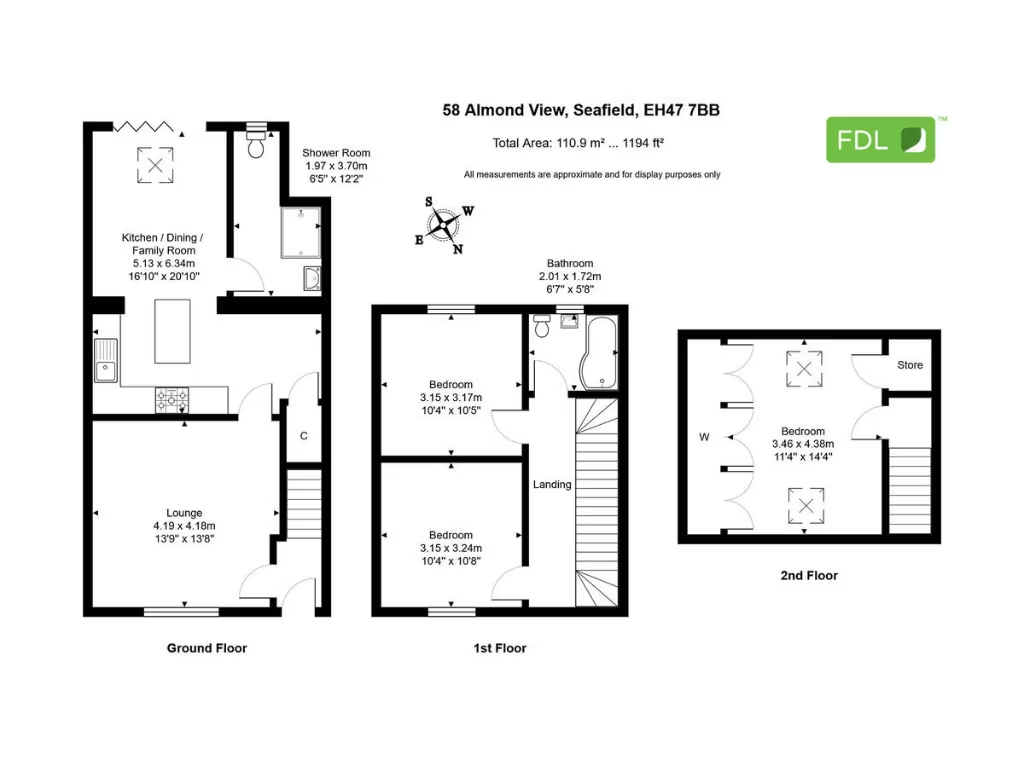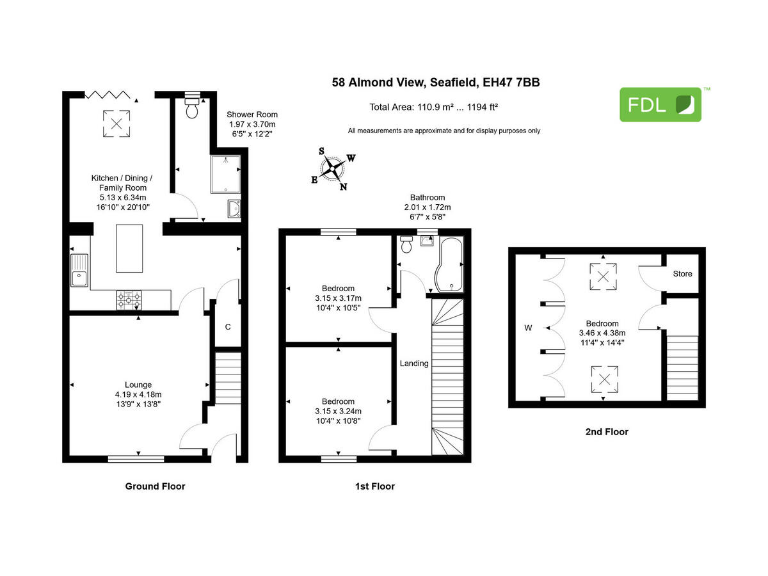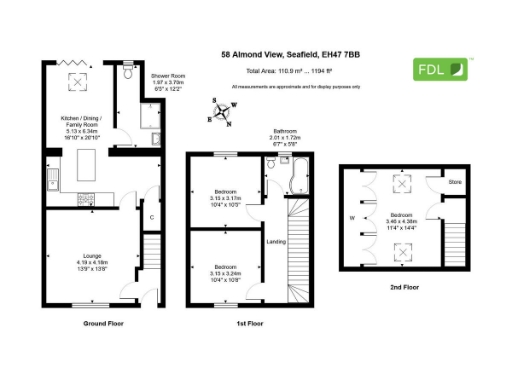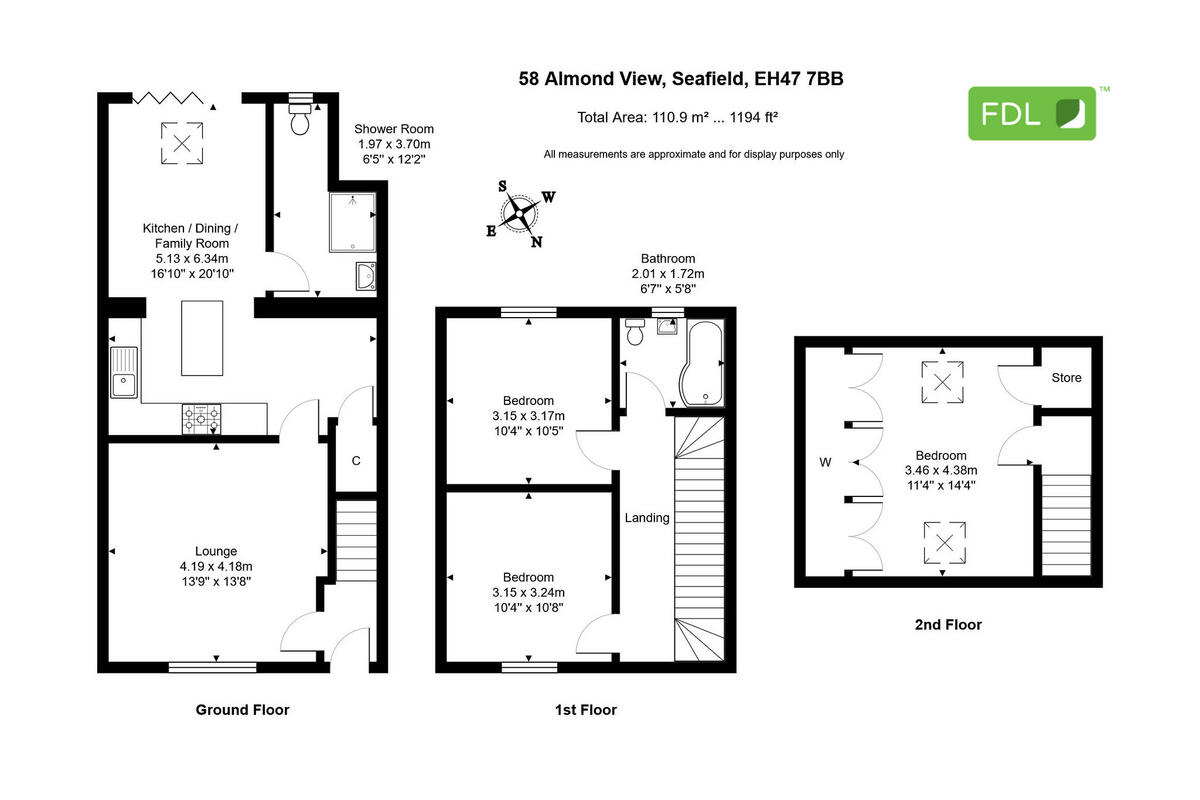Summary - 58, ALMOND VIEW EH47 7BB
3 bed 2 bath Semi-Detached
Extended three-storey semi-detached house with attic conversion
This extended three-bedroom semi-detached home offers a contemporary, light-filled layout over three floors, ideal for family living. The open-plan social kitchen/dining room is the heart of the house, with a modern fitted kitchen, breakfast island, ceiling Velux and bifold doors opening to an enclosed landscaped garden — perfect for entertaining and everyday family life.
Upstairs are three large double bedrooms, including a top-floor bedroom with wall-to-wall fitted storage, plus a luxury family bathroom with overhead shower. A lower-level shower-room provides convenient ground-floor facilities. Practical features include PVC double glazing, gas central heating, freehold tenure, and a sizeable mono-block driveway that fits multiple cars.
The property sits in a semi-rural village location with good commuting links (easy access to the M8) and local amenities within walking distance, including primary school, shops and a post office. Broadband speeds are fast for home working; mobile signal is average. There is no flooding risk and the home report value is around £200,000 with an Energy Performance Rating of C and a low Council Tax band.
Important considerations: the wider area is classified as “industrious hardship” and the locality is reported as very deprived, which may affect long-term resale or investor interest. The house is described as average overall size (about 1,141 sq ft) and buyers seeking a very affluent neighbourhood should note the local socio-economic indicators. Otherwise, this is a well-presented, spacious family home ready for immediate occupation.
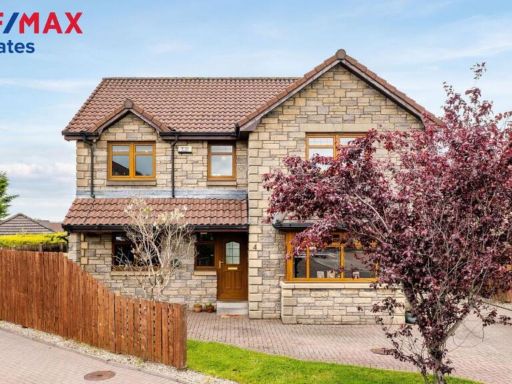 5 bedroom detached house for sale in Meadowpark, Seafield, EH47 — £370,000 • 5 bed • 2 bath • 1748 ft²
5 bedroom detached house for sale in Meadowpark, Seafield, EH47 — £370,000 • 5 bed • 2 bath • 1748 ft²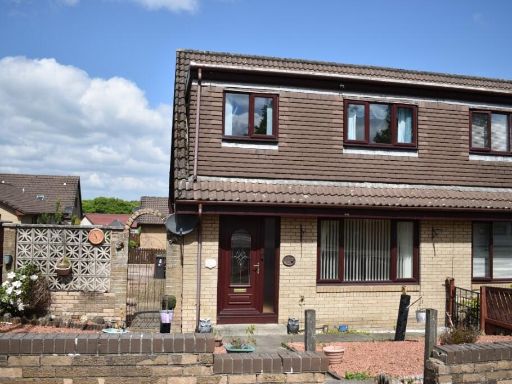 3 bedroom semi-detached house for sale in Heatherpark, Seafield, EH47 7BY, EH47 — £178,000 • 3 bed • 1 bath • 844 ft²
3 bedroom semi-detached house for sale in Heatherpark, Seafield, EH47 7BY, EH47 — £178,000 • 3 bed • 1 bath • 844 ft²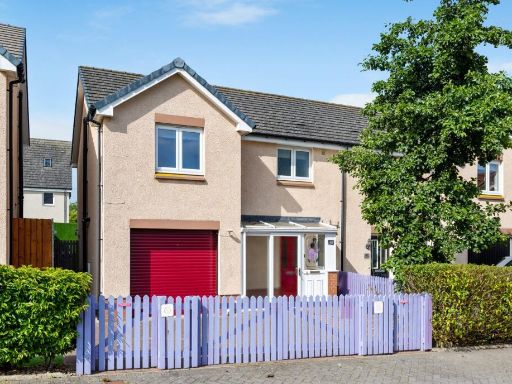 3 bedroom semi-detached house for sale in Miller Street, Winchburgh, EH52 — £269,500 • 3 bed • 2 bath • 1109 ft²
3 bedroom semi-detached house for sale in Miller Street, Winchburgh, EH52 — £269,500 • 3 bed • 2 bath • 1109 ft²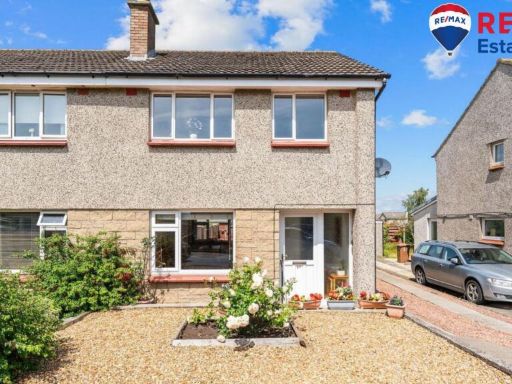 3 bedroom semi-detached house for sale in Ratho Park Road, Ratho, EH28 — £270,000 • 3 bed • 1 bath • 1033 ft²
3 bedroom semi-detached house for sale in Ratho Park Road, Ratho, EH28 — £270,000 • 3 bed • 1 bath • 1033 ft²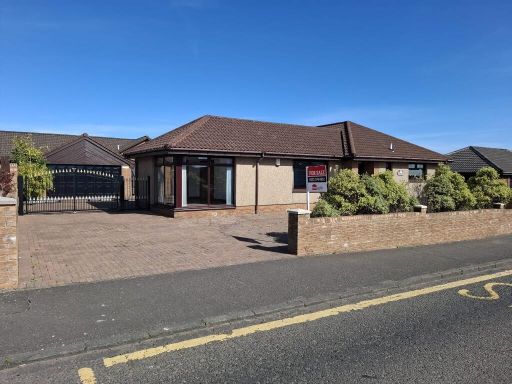 3 bedroom detached bungalow for sale in Byreside, EH47 — £330,000 • 3 bed • 3 bath • 1636 ft²
3 bedroom detached bungalow for sale in Byreside, EH47 — £330,000 • 3 bed • 3 bath • 1636 ft²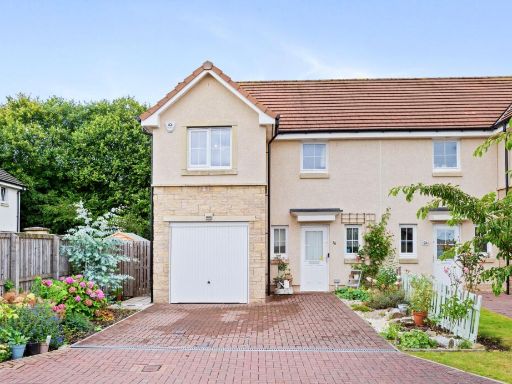 3 bedroom semi-detached house for sale in Kings Well Crescent, Broxburn, EH52 — £265,000 • 3 bed • 2 bath • 958 ft²
3 bedroom semi-detached house for sale in Kings Well Crescent, Broxburn, EH52 — £265,000 • 3 bed • 2 bath • 958 ft²