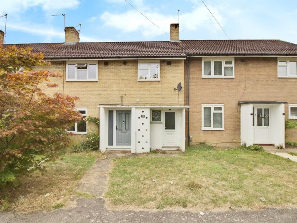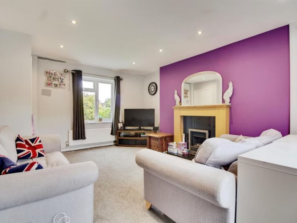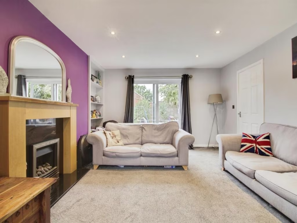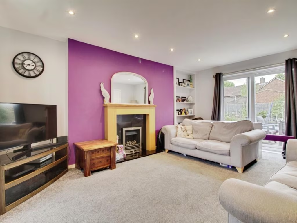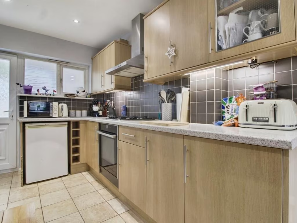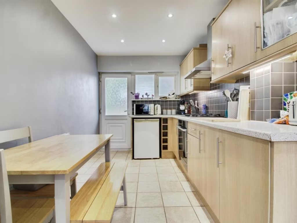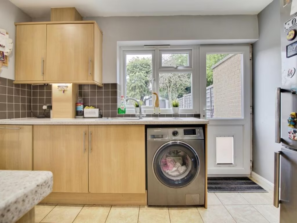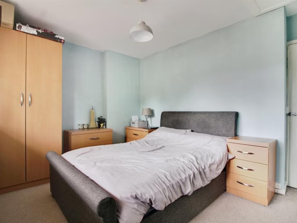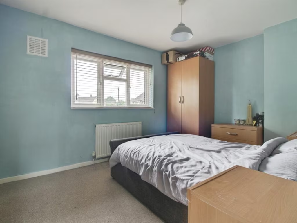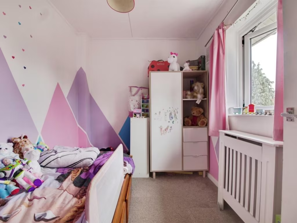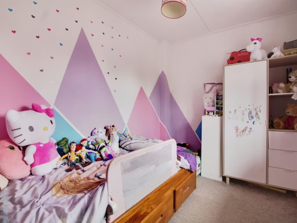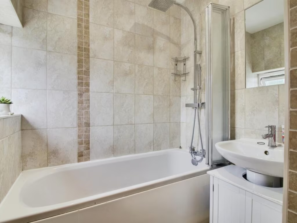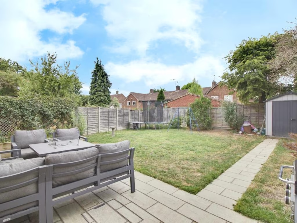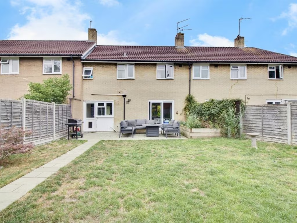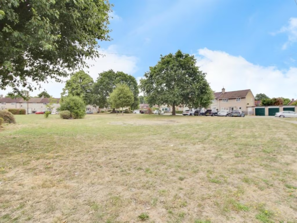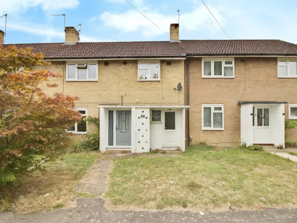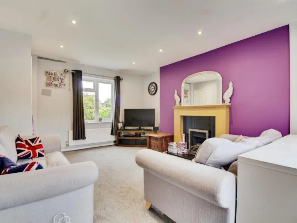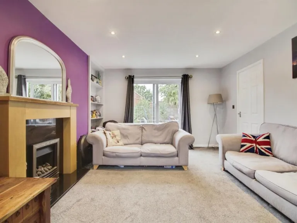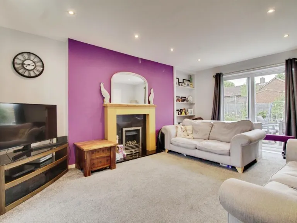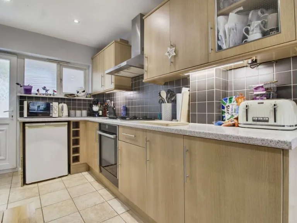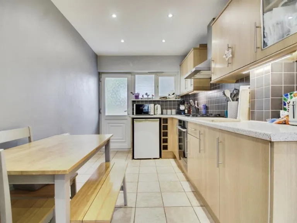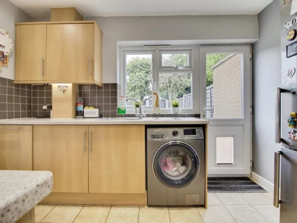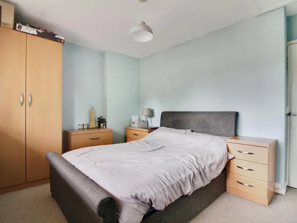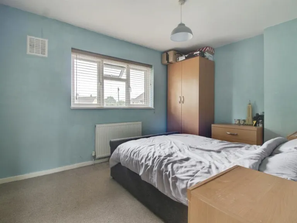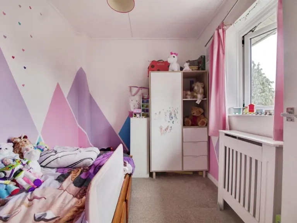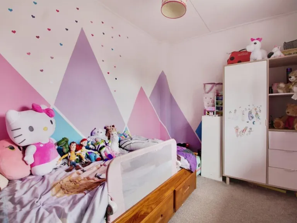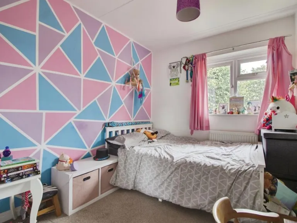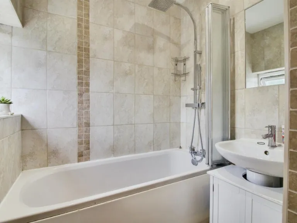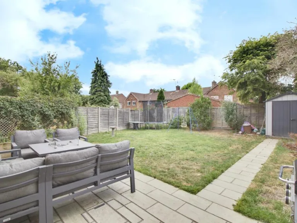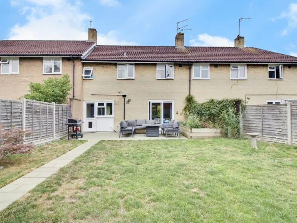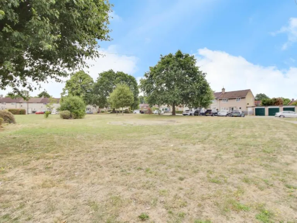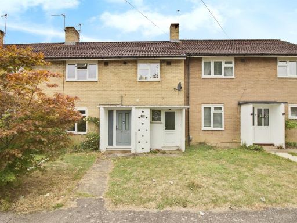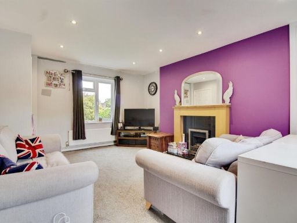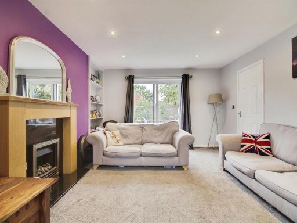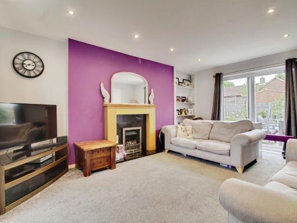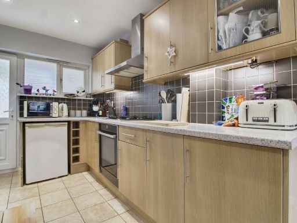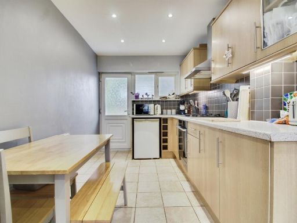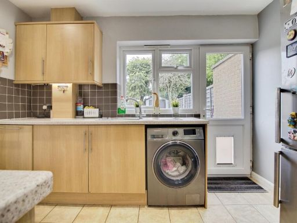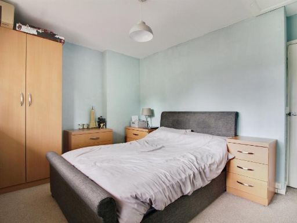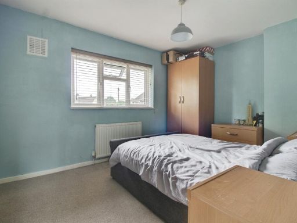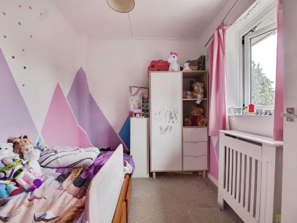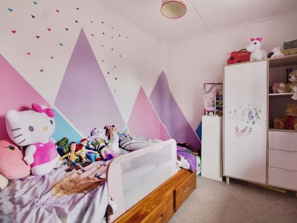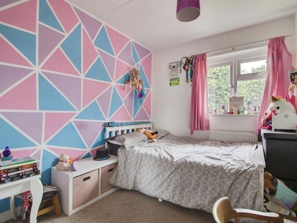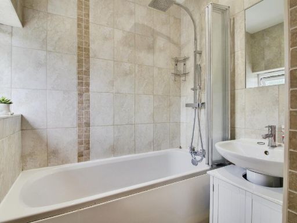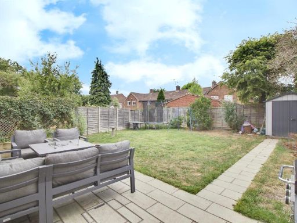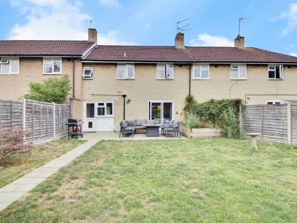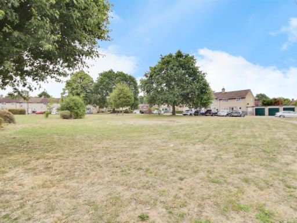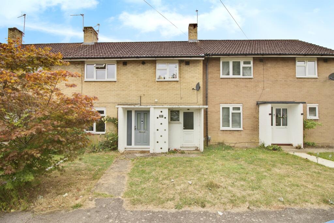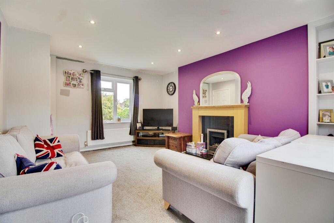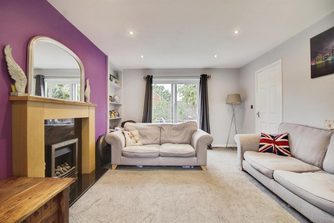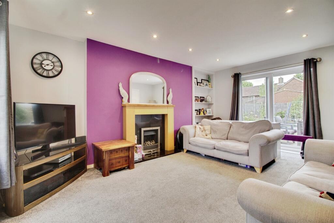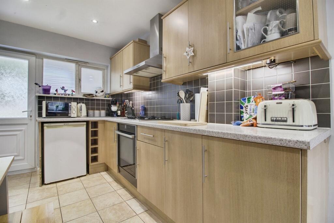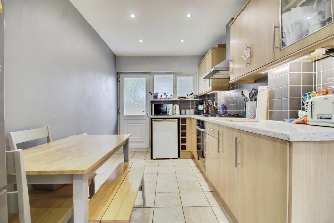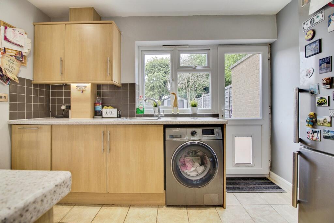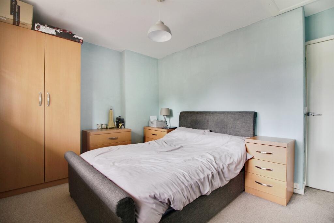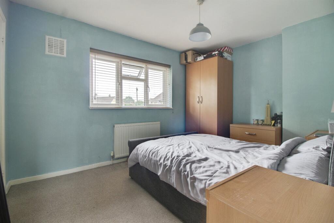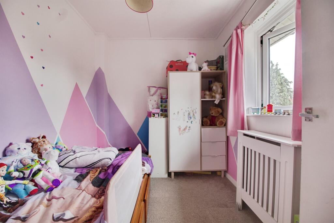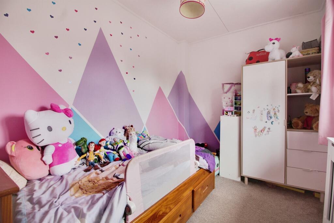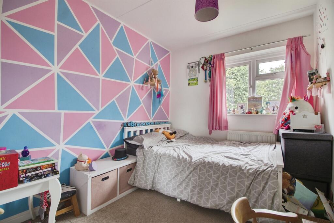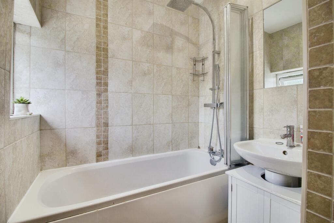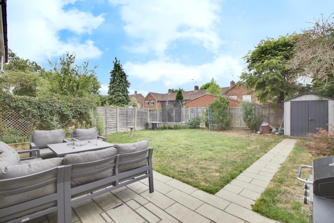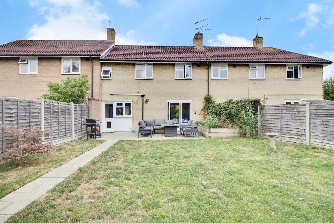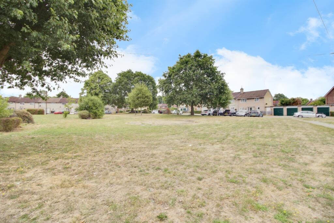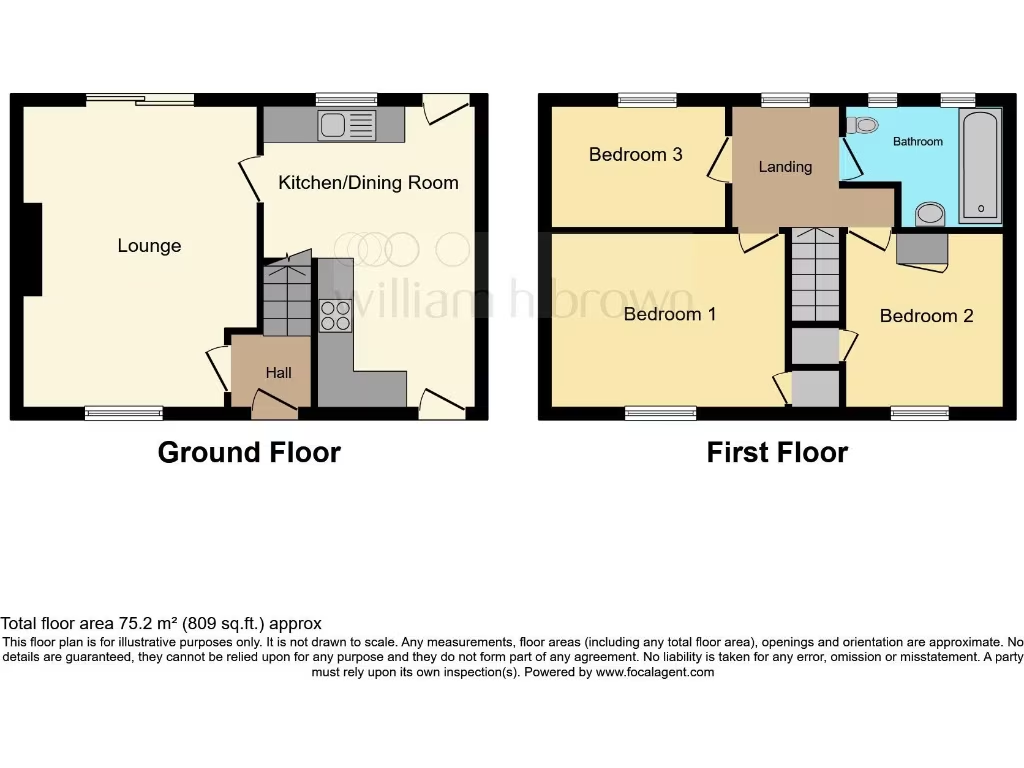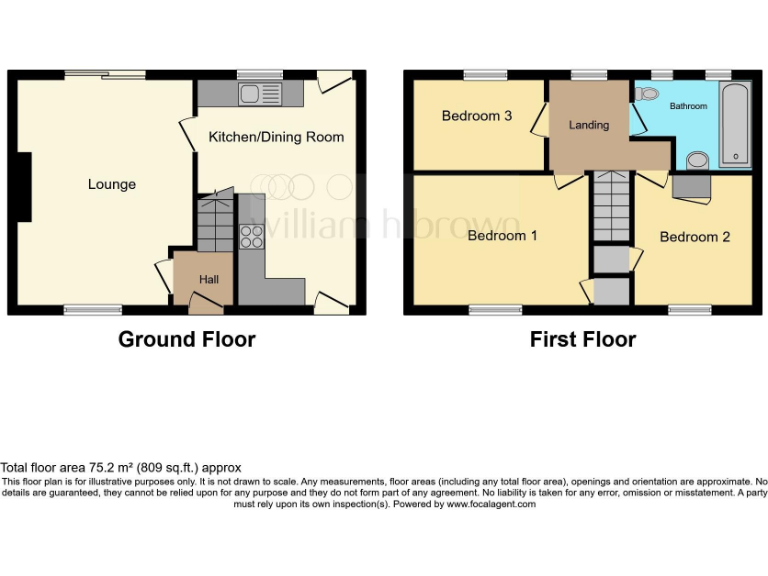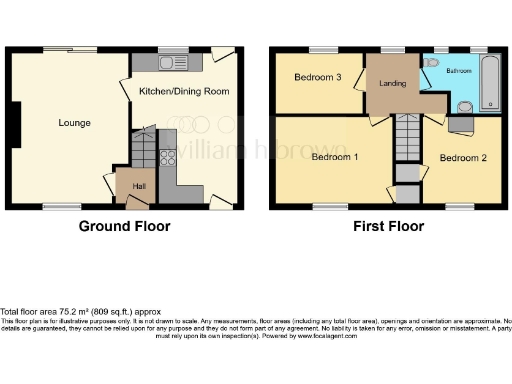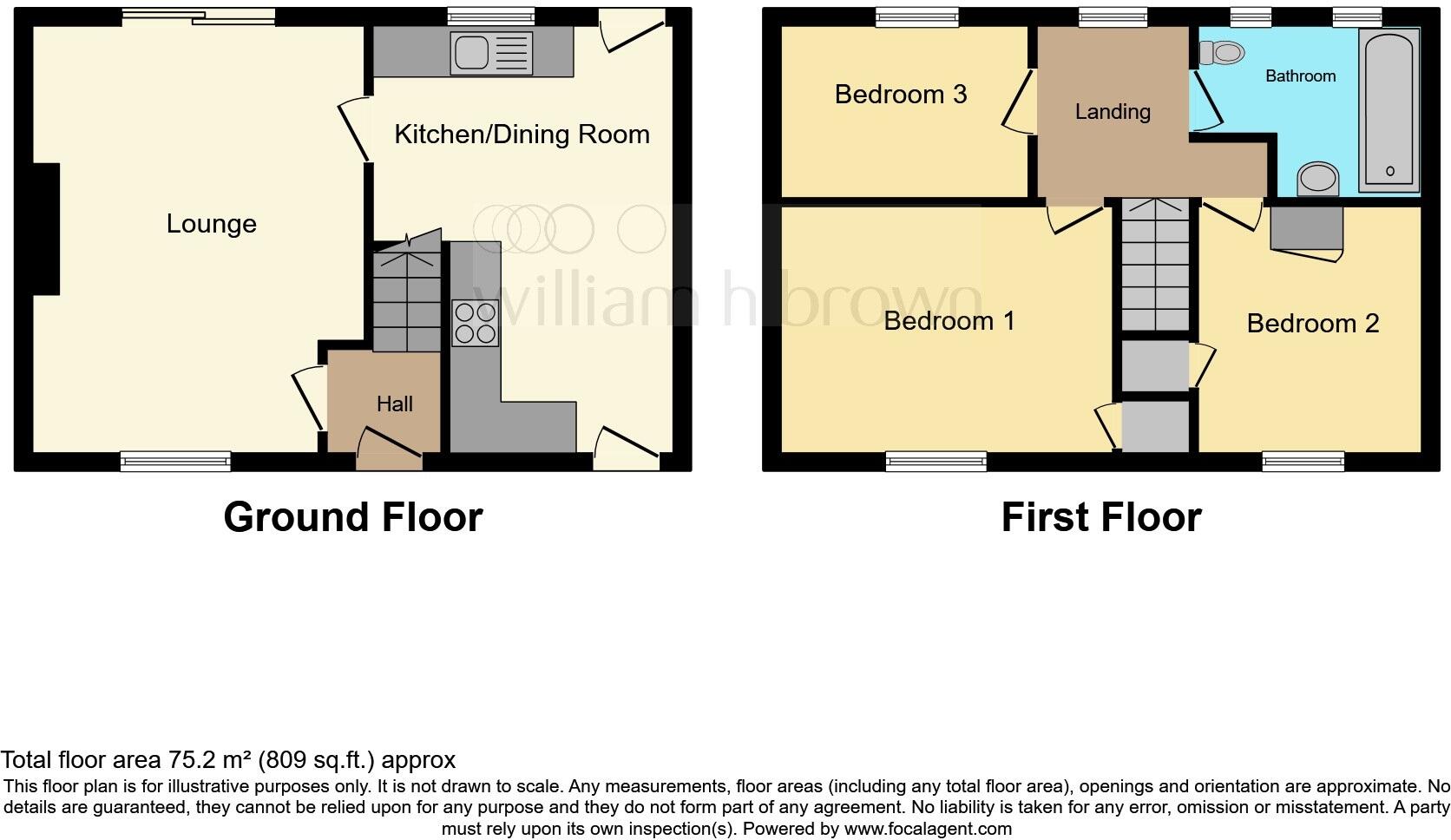Summary - 44 CARVE LEY WELWYN GARDEN CITY AL7 3HJ
3 bed 1 bath Terraced
Spacious rear garden with excellent commuter links to London.
Three bedrooms over two floors with gas central heating and double glazing
Large rear garden offers strong outdoor and extension potential
On-street parking only; no private driveway or garage
Overall internal area is small (approx. 809 sq ft)
Built mid-20th century; cavity walls with external insulation
Local crime level reported as high — factor security measures
Nearby schools have mixed Ofsted ratings; some require improvement
No flood risk; freehold tenure and affordable council tax
Set within easy reach of Welwyn Garden City town centre and the mainline station, this mid-20th century mid-terrace offers practical family living over two floors. The ground floor features a living room with sliding doors opening onto a sizable rear garden, and a fitted kitchen/dining room. Gas central heating and double glazing are in place throughout, supporting comfortable year-round use.
Upstairs are three bedrooms and a family bathroom; room sizes are modest, and the overall internal floor area is small (approximately 809 sq ft). The property was built in the 1950s–60s and has cavity walls with external insulation. There is scope to refresh or reconfigure interiors to suit a buyer seeking improvement potential rather than a turnkey home.
Externally the plot is small but benefits from a large rear garden that will appeal to families and gardeners. Parking is on-street only. Practical considerations include reported high local crime levels and nearby schools with mixed Ofsted outcomes; buyers should factor local services and schooling into their decision.
This freehold terrace suits purchasers wanting commuter convenience and outdoor space on a modest budget, particularly families or first-time buyers prepared to invest in updating. There is no flood risk recorded and council tax banding is reported as affordable.
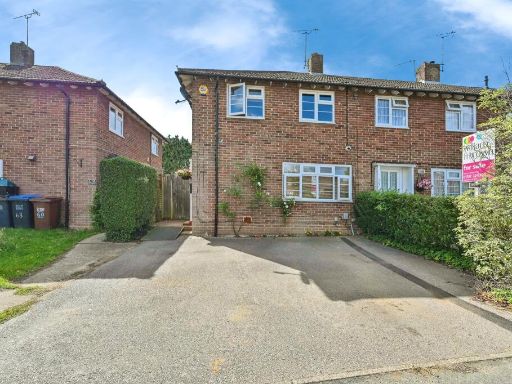 3 bedroom end of terrace house for sale in Golden Dell, Welwyn Garden City, AL7 — £425,000 • 3 bed • 1 bath • 810 ft²
3 bedroom end of terrace house for sale in Golden Dell, Welwyn Garden City, AL7 — £425,000 • 3 bed • 1 bath • 810 ft²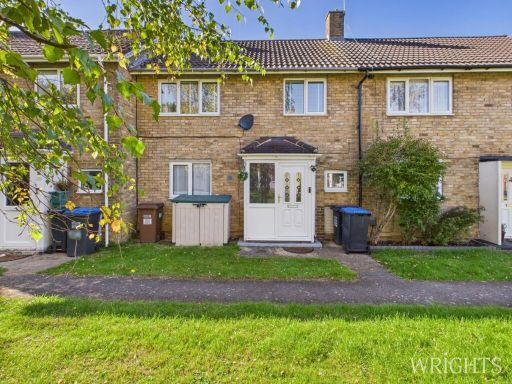 3 bedroom terraced house for sale in Thistle Grove, Welwyn Garden City, AL7 — £375,000 • 3 bed • 1 bath • 813 ft²
3 bedroom terraced house for sale in Thistle Grove, Welwyn Garden City, AL7 — £375,000 • 3 bed • 1 bath • 813 ft²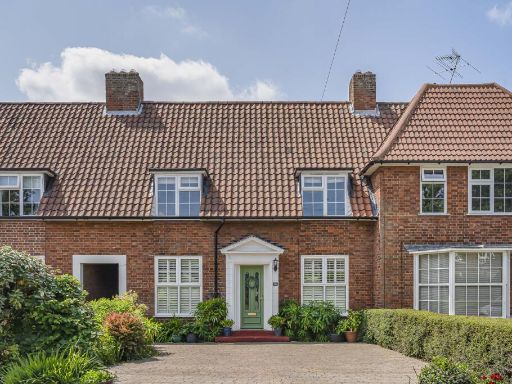 3 bedroom terraced house for sale in Woodhall Lane, Welwyn Garden City, Hertfordshire, AL7 — £500,000 • 3 bed • 1 bath • 875 ft²
3 bedroom terraced house for sale in Woodhall Lane, Welwyn Garden City, Hertfordshire, AL7 — £500,000 • 3 bed • 1 bath • 875 ft²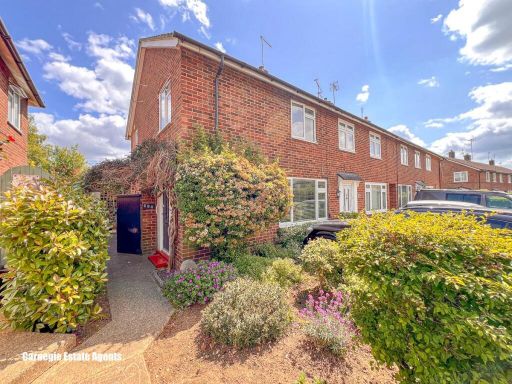 3 bedroom end of terrace house for sale in Boundary Lane, Welwyn Garden City, AL7 — £425,000 • 3 bed • 1 bath • 745 ft²
3 bedroom end of terrace house for sale in Boundary Lane, Welwyn Garden City, AL7 — £425,000 • 3 bed • 1 bath • 745 ft²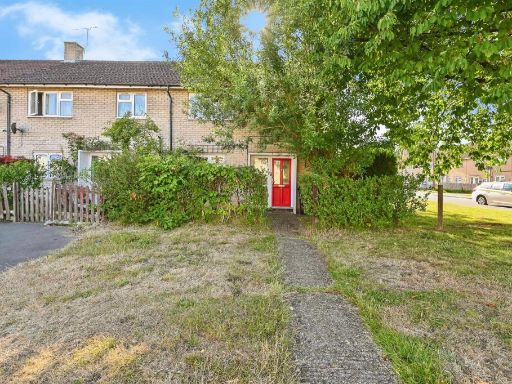 3 bedroom end of terrace house for sale in Green Acres, Welwyn Garden City, AL7 — £400,000 • 3 bed • 1 bath • 827 ft²
3 bedroom end of terrace house for sale in Green Acres, Welwyn Garden City, AL7 — £400,000 • 3 bed • 1 bath • 827 ft²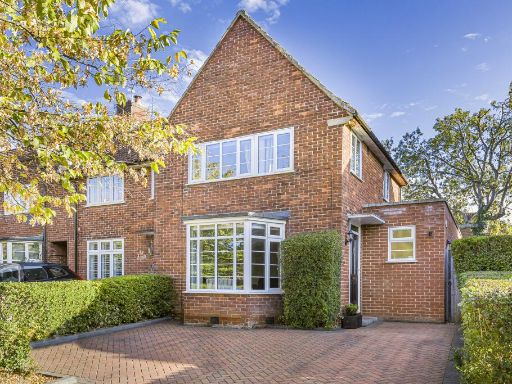 3 bedroom end of terrace house for sale in Lemsford Lane, Welwyn Garden City, Herts, AL8 — £650,000 • 3 bed • 2 bath • 1224 ft²
3 bedroom end of terrace house for sale in Lemsford Lane, Welwyn Garden City, Herts, AL8 — £650,000 • 3 bed • 2 bath • 1224 ft²