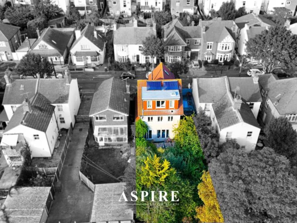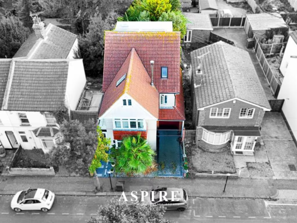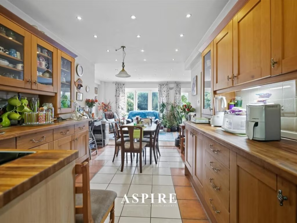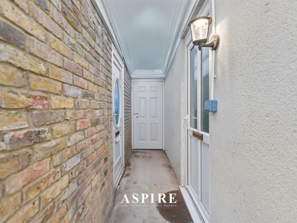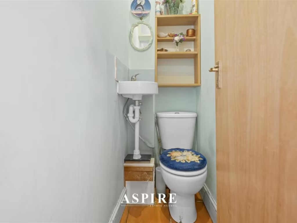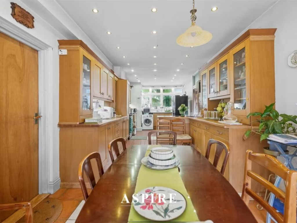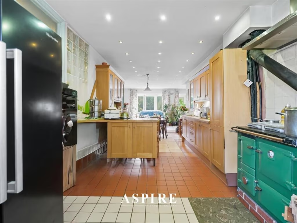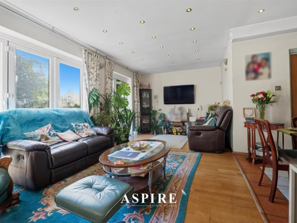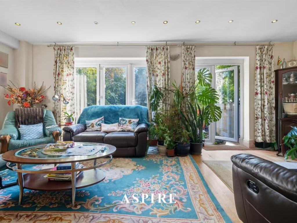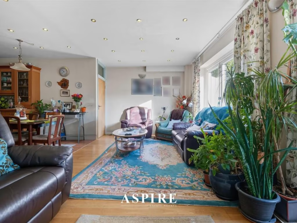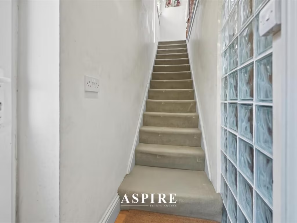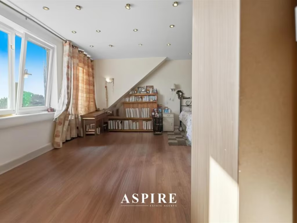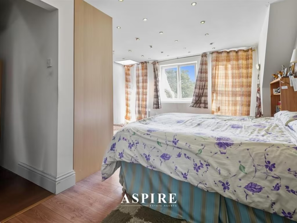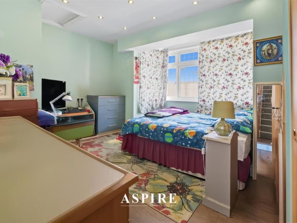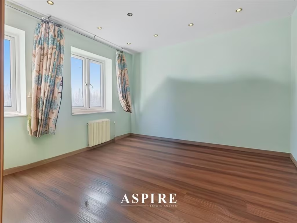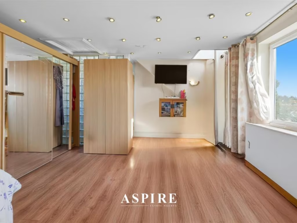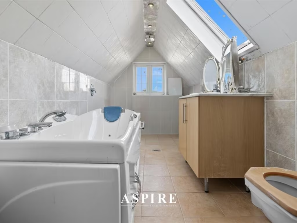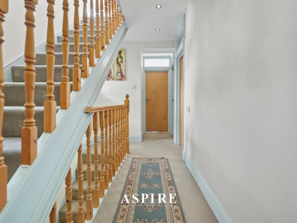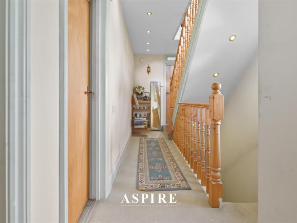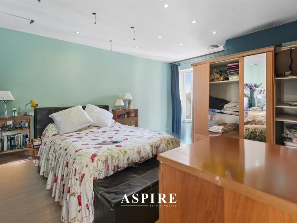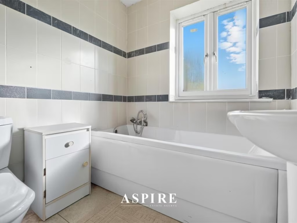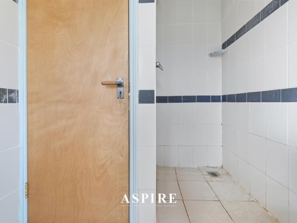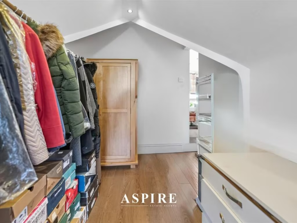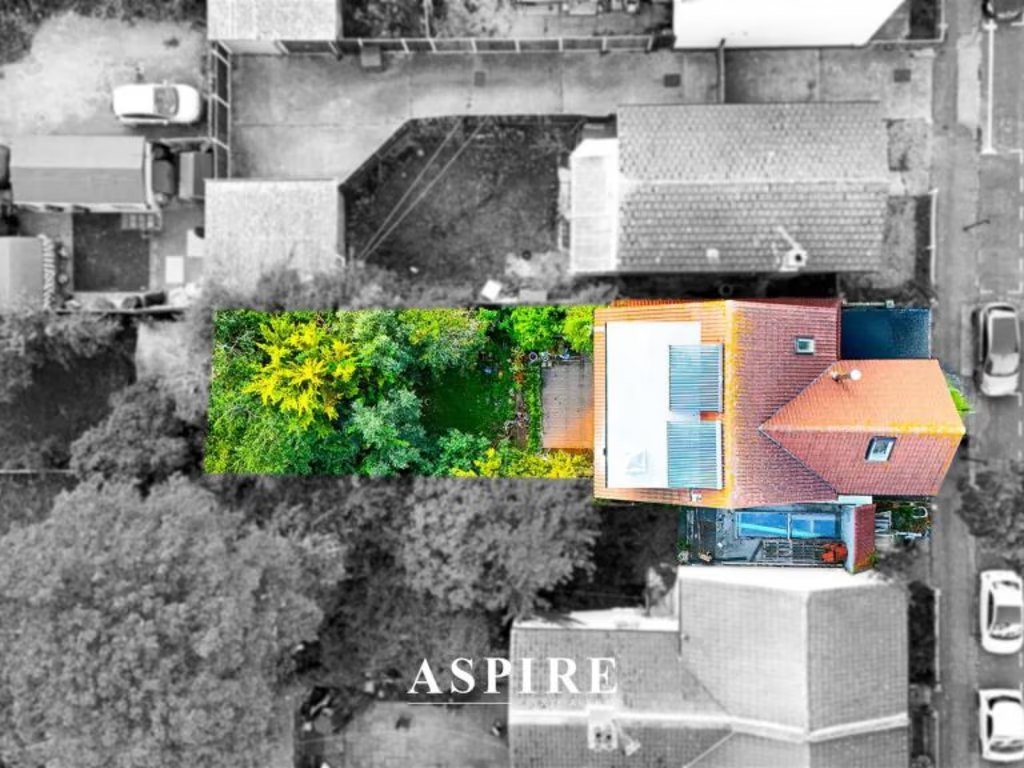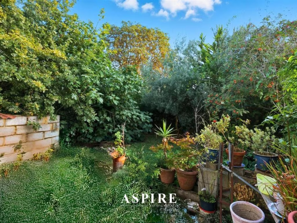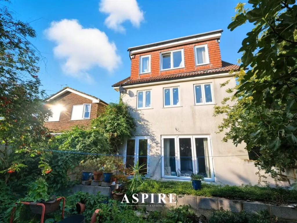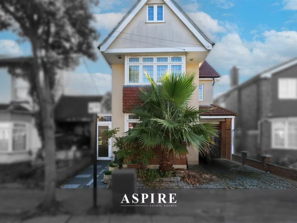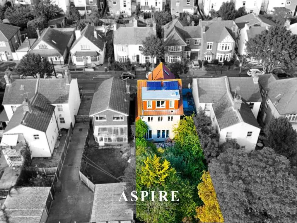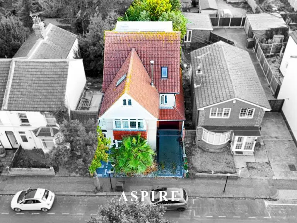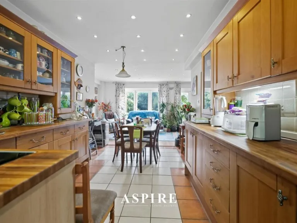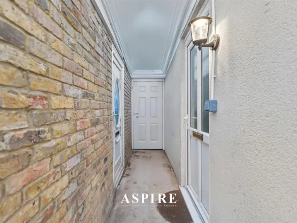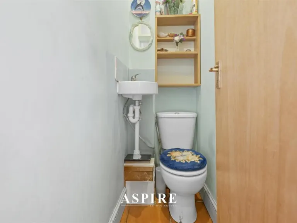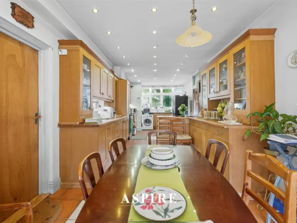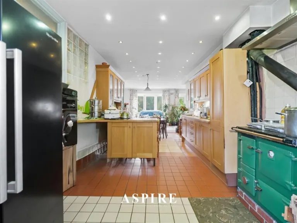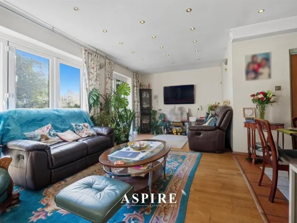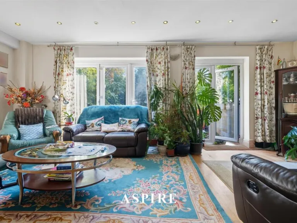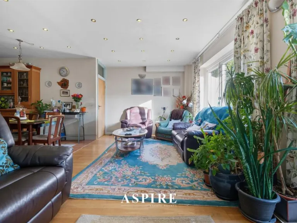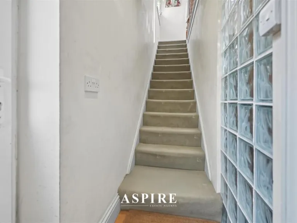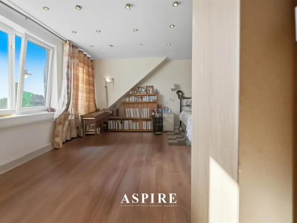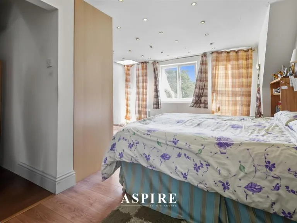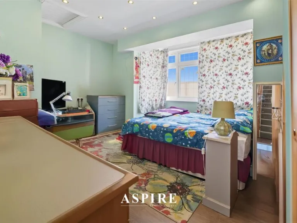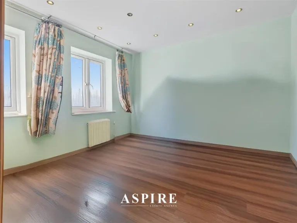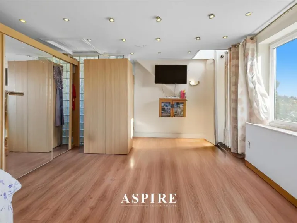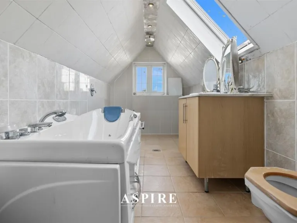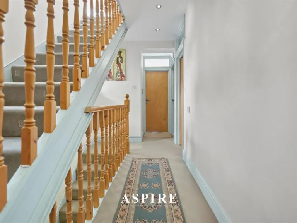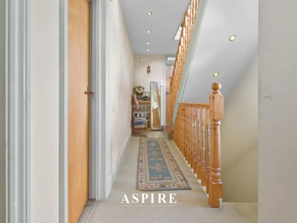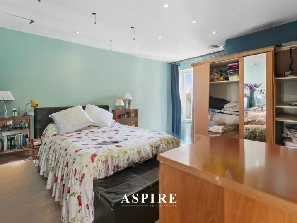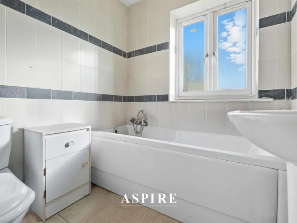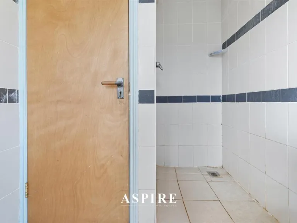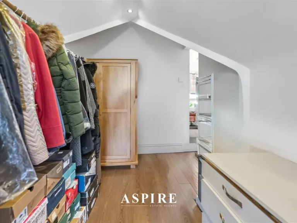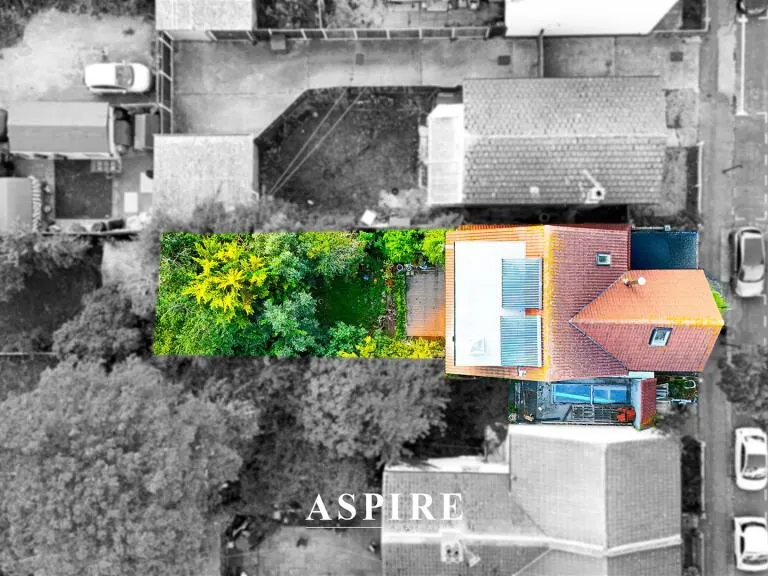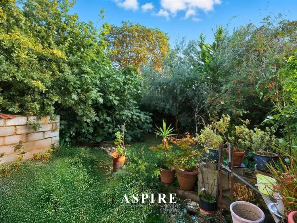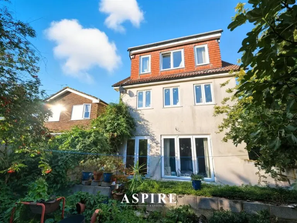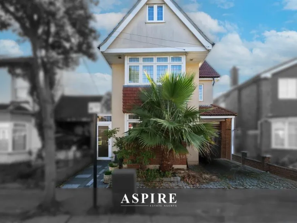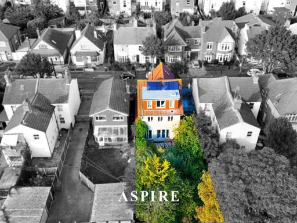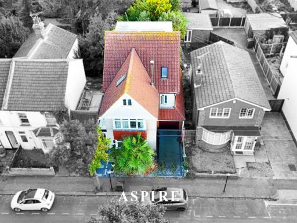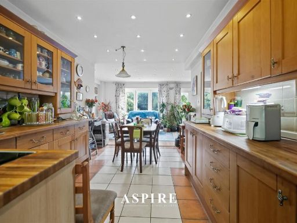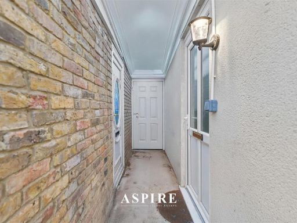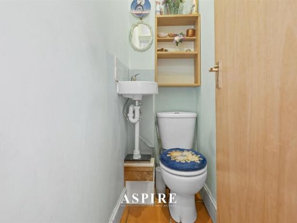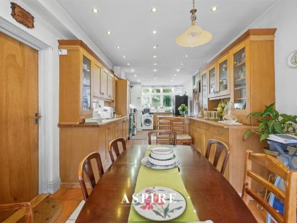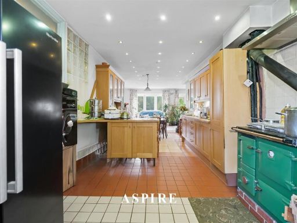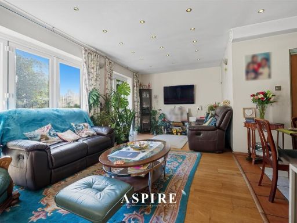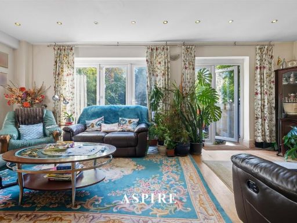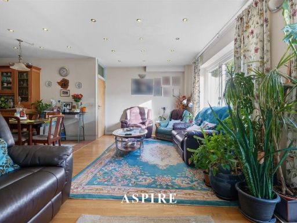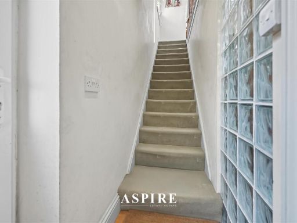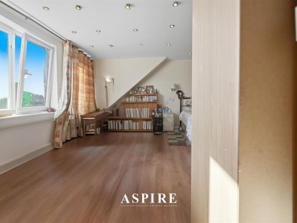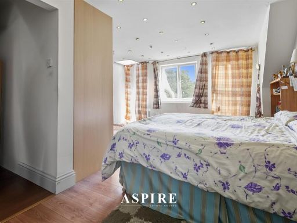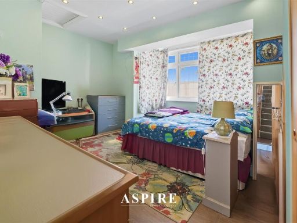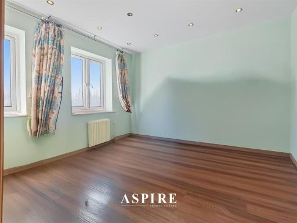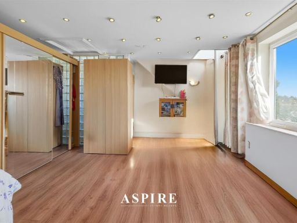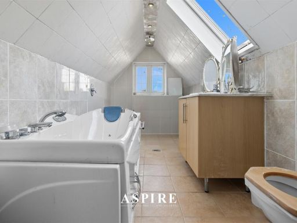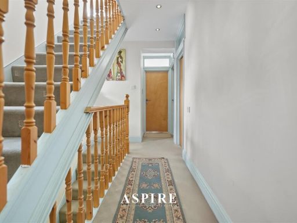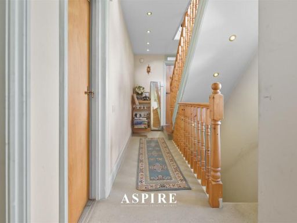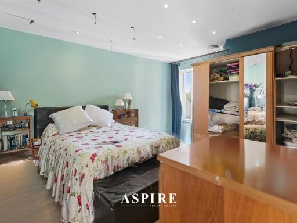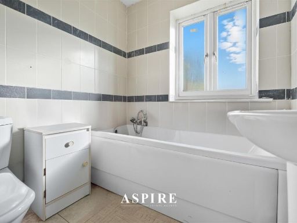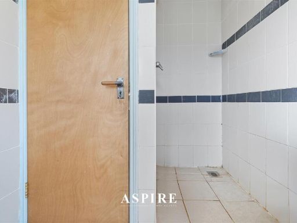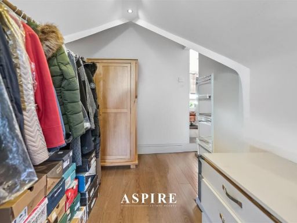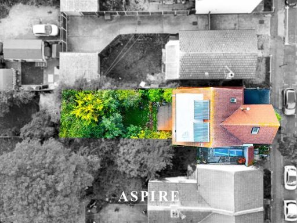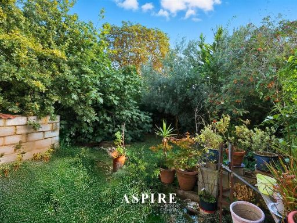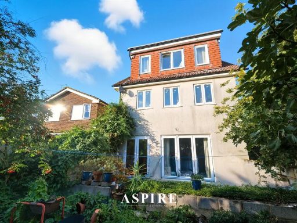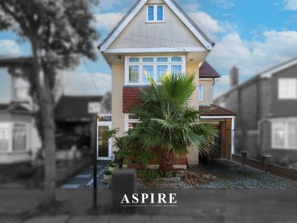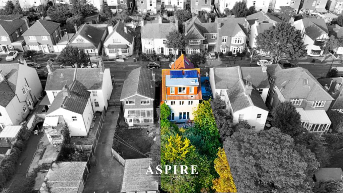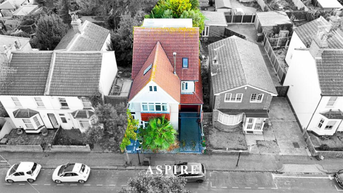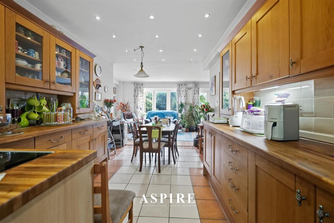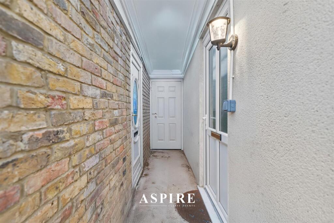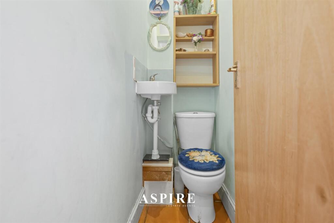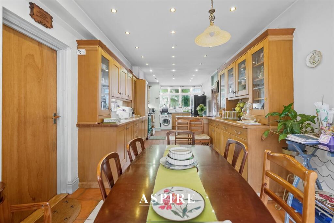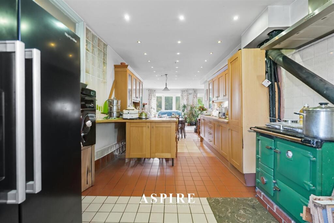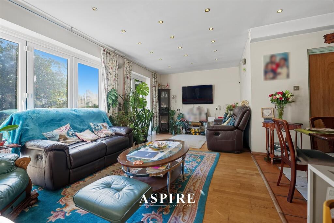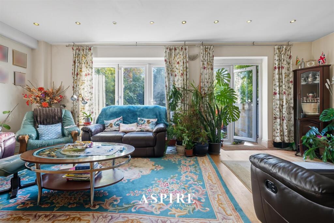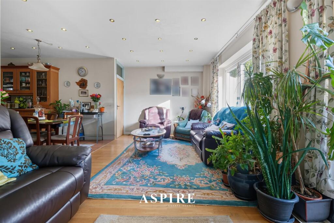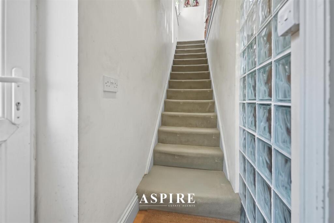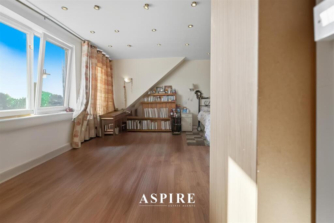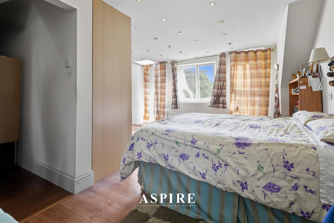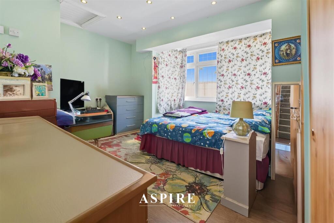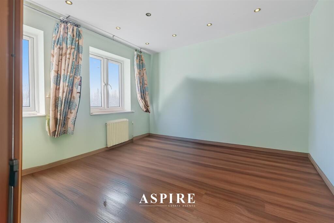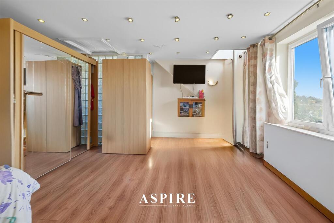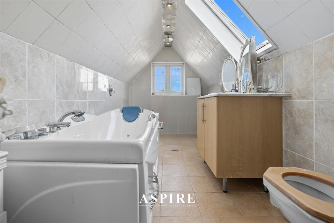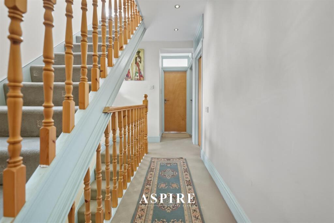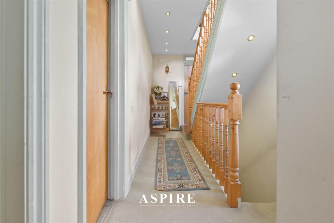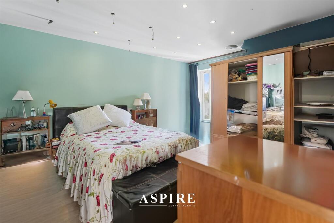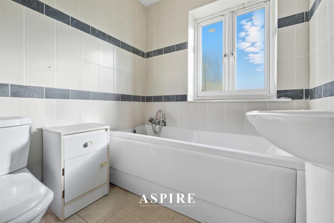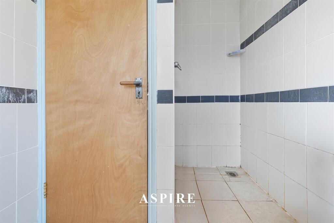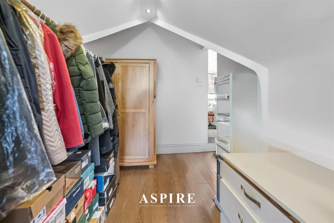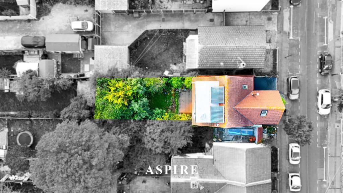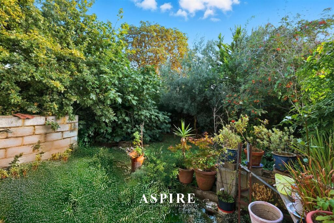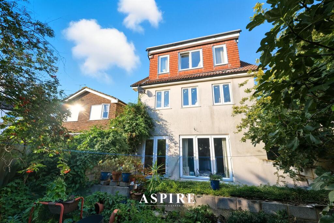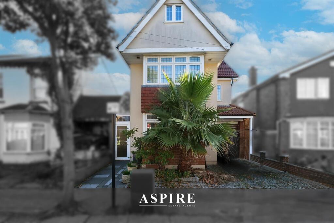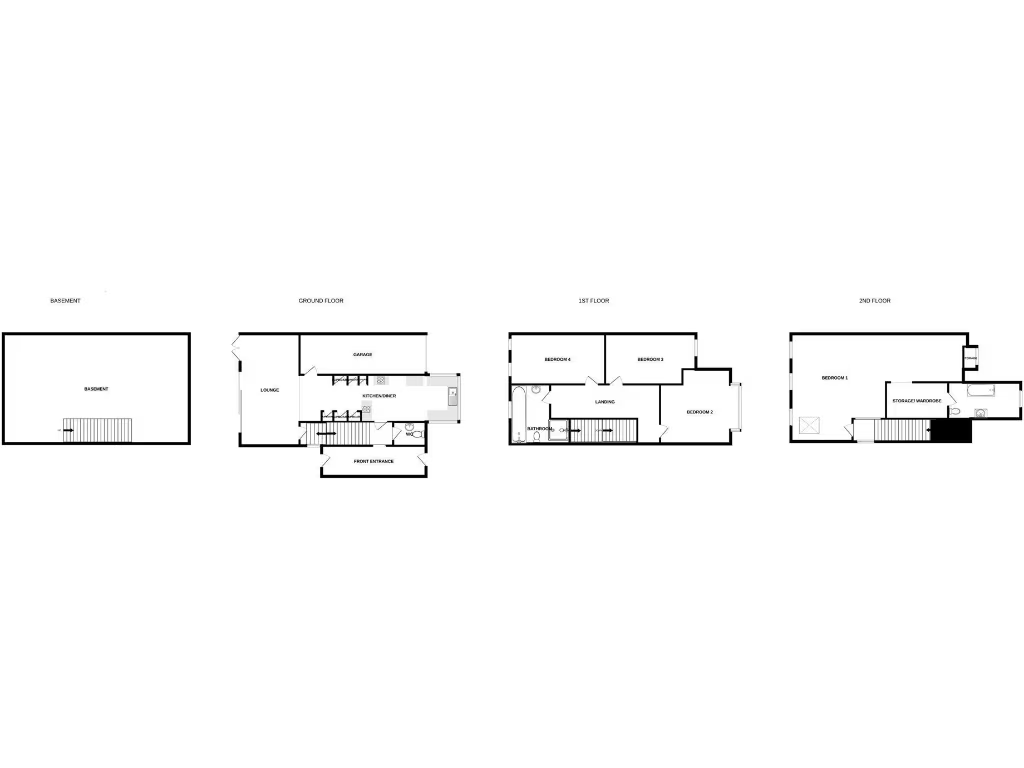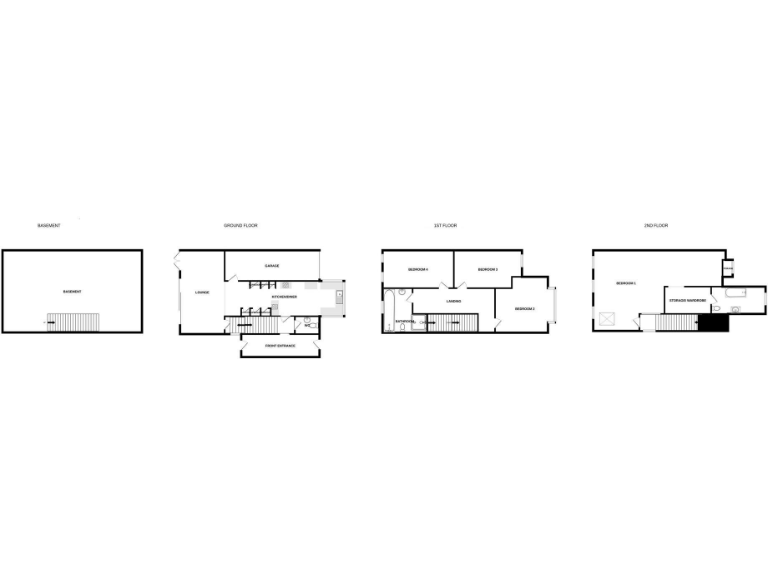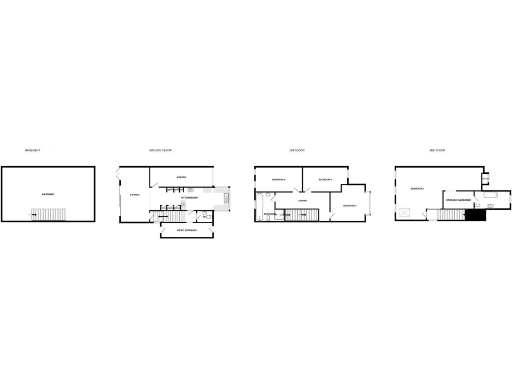Summary - 63 St. Johns Road SS0 7JY
4 bed 3 bath Detached
Three storeys, full basement and 70ft south garden — big potential for a renovating family.
4 large bedrooms including a 20ft+ principal suite with dressing room and en‑suite
Full‑footprint basement (34' x 13') with power and lighting — conversion potential (STP)
Approx. 70ft south-facing garden for all‑day sun and family outdoor use
29ft kitchen/breakfast room and 22ft lounge with bi-folds to garden
Underfloor heating across much of the house for added comfort
Integral garage plus driveway parking; convenient for schools and rail links
Requires modernisation and some remedial work — opportunity to add value
Cavity walls likely uninsulated; glazing install dates unknown
This substantial four-bedroom detached house spans three full storeys plus a full‑footprint basement and a long south-facing garden, giving a rare combination of internal space and outdoor amenity in Westcliff-on-Sea. The top-floor principal suite is a clear standout — an expansive 20'8" x 18'7" bedroom with dressing room and a luxury en-suite including a spa bath and wet-room style shower. On the ground floor, a 29ft kitchen/breakfast room flows to a 22ft lounge with bi-folds and French doors, well suited to family living and entertaining.
The basement (approx. 34' x 13') is fully fitted with power and lighting and currently used for storage; it offers genuine potential for a cinema, gym, studio or ancillary accommodation subject to any necessary consents. Much of the house benefits from underfloor heating, and there is an integral garage plus driveway parking for convenience. The property sits within easy reach of Hamlet Court Road, rail links and several well-regarded schools, making it convenient for commuting and family life.
Practical considerations are important: the house needs modernisation and some remedial work, which presents both a drawback and an opportunity to add significant value through sympathetic refurbishment. Cavity walls appear to lack insulation (as built), glazing install dates are unknown and the overall condition will require updating to modern standards. The area records above-average crime and local deprivation indices higher than regional averages — buyers should weigh these local factors alongside transport and schooling benefits.
This home will appeal most to growing families or buyers seeking a large, adaptable property with scope to personalise and increase value. Investors or developers with planning experience will also find the basement and expansive room sizes attractive. Viewings are recommended for those prioritising space, a south-facing garden and top-floor principal accommodation, and who are comfortable taking on a property that needs renovation.
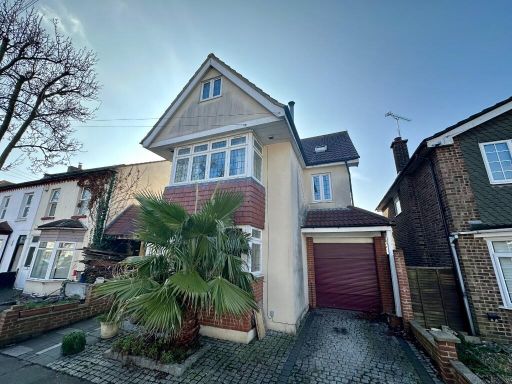 4 bedroom detached house for sale in St. Johns Road, Westcliff-On-Sea, Essex, SS0 — £500,000 • 4 bed • 2 bath • 2218 ft²
4 bedroom detached house for sale in St. Johns Road, Westcliff-On-Sea, Essex, SS0 — £500,000 • 4 bed • 2 bath • 2218 ft²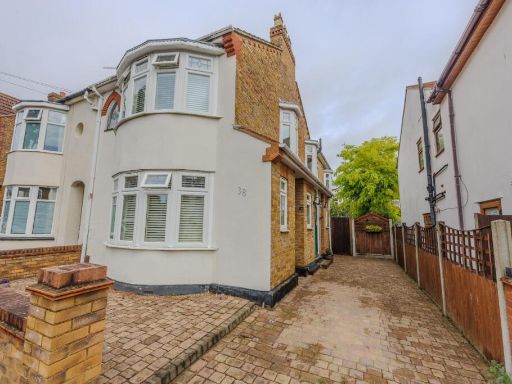 4 bedroom semi-detached house for sale in St. Johns Road, Westcliff-On-Sea, SS0 — £550,000 • 4 bed • 1 bath • 1517 ft²
4 bedroom semi-detached house for sale in St. Johns Road, Westcliff-On-Sea, SS0 — £550,000 • 4 bed • 1 bath • 1517 ft²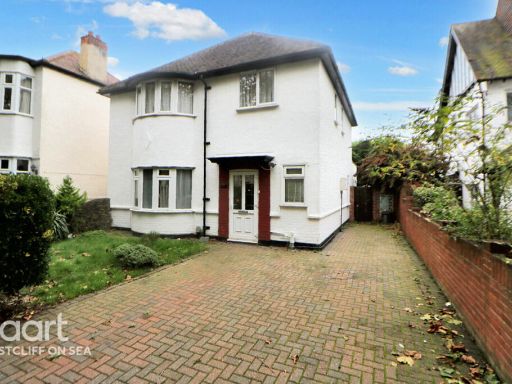 4 bedroom detached house for sale in Preston Road, Westcliff-On-Sea, SS0 — £575,000 • 4 bed • 2 bath • 1528 ft²
4 bedroom detached house for sale in Preston Road, Westcliff-On-Sea, SS0 — £575,000 • 4 bed • 2 bath • 1528 ft²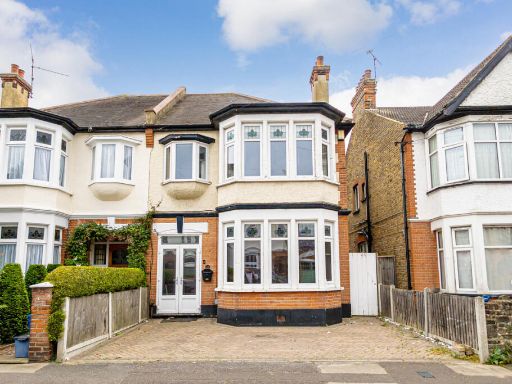 4 bedroom semi-detached house for sale in Albion Road, Westcliff-on-sea, SS0 — £400,000 • 4 bed • 2 bath • 1777 ft²
4 bedroom semi-detached house for sale in Albion Road, Westcliff-on-sea, SS0 — £400,000 • 4 bed • 2 bath • 1777 ft²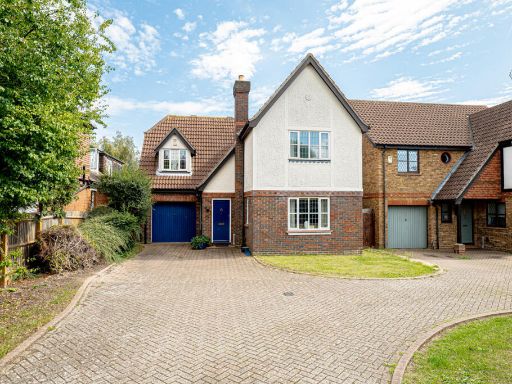 4 bedroom detached house for sale in Crowstone Road, Westcliff-on-sea, SS0 — £600,000 • 4 bed • 2 bath • 1387 ft²
4 bedroom detached house for sale in Crowstone Road, Westcliff-on-sea, SS0 — £600,000 • 4 bed • 2 bath • 1387 ft²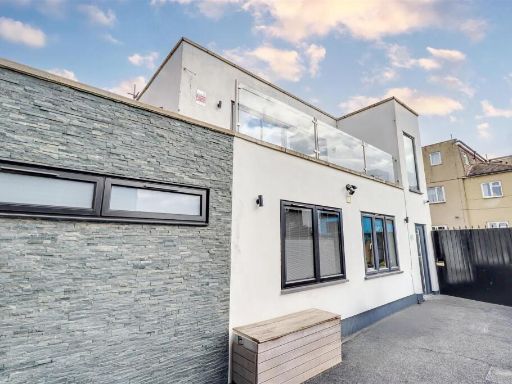 3 bedroom detached house for sale in Hamlet Court Road, Westcliff-on-Sea, SS0 — £500,000 • 3 bed • 2 bath • 905 ft²
3 bedroom detached house for sale in Hamlet Court Road, Westcliff-on-Sea, SS0 — £500,000 • 3 bed • 2 bath • 905 ft²