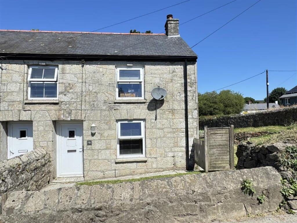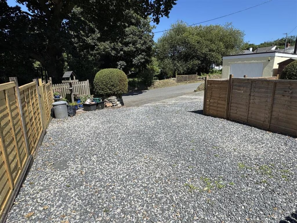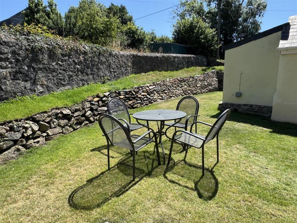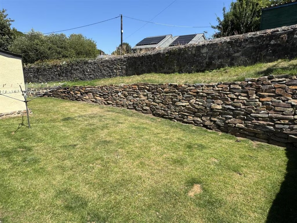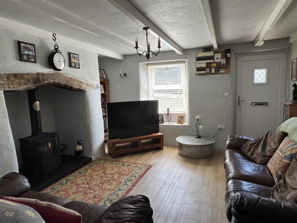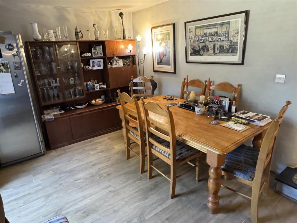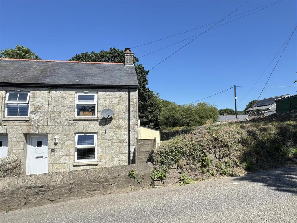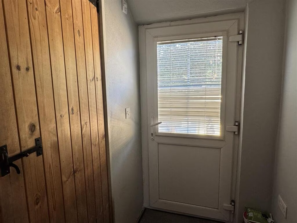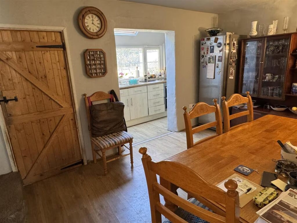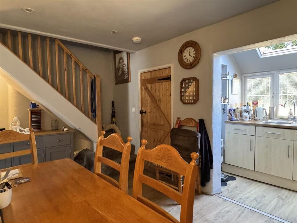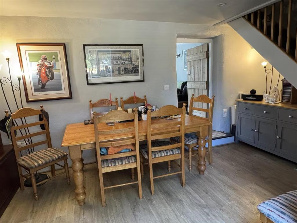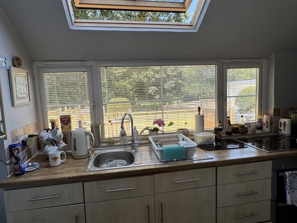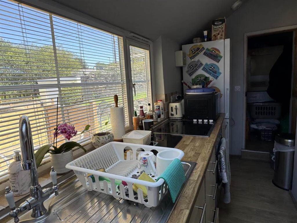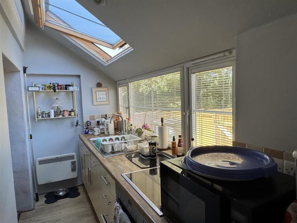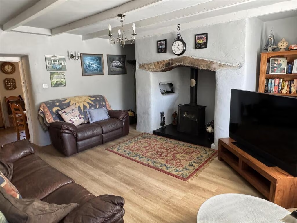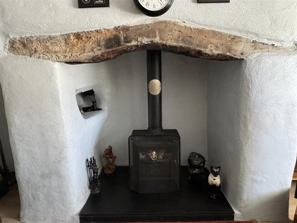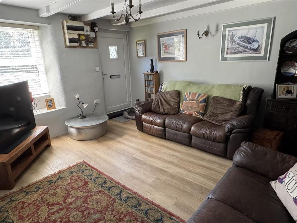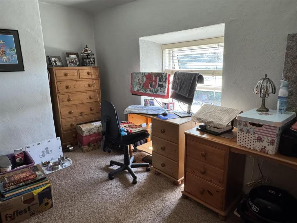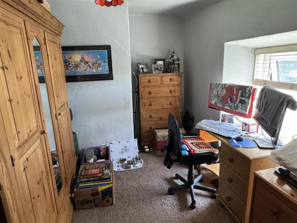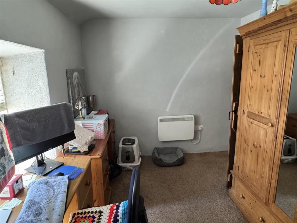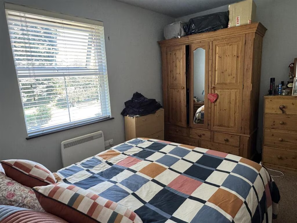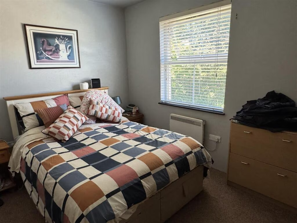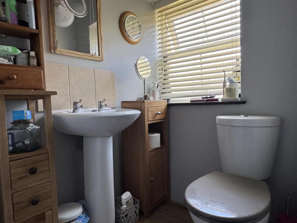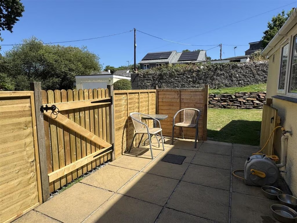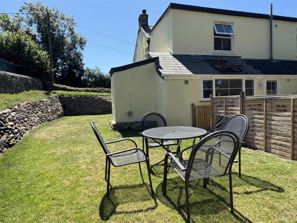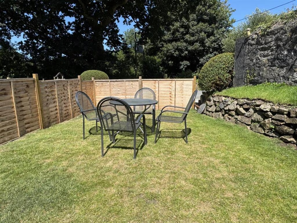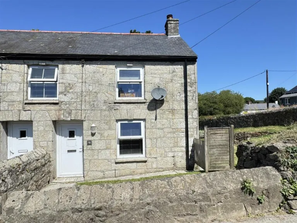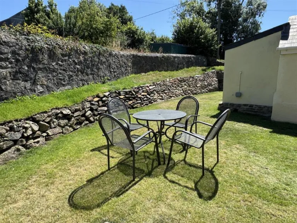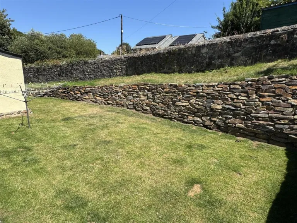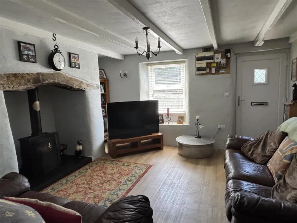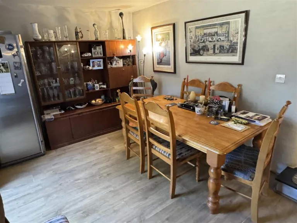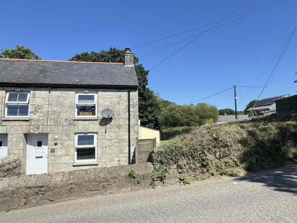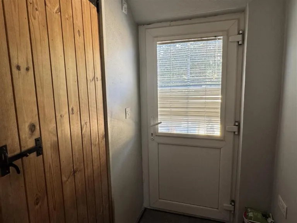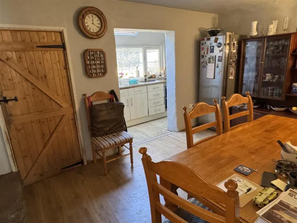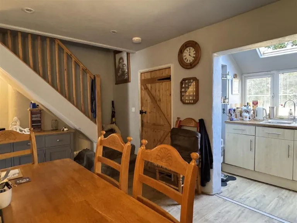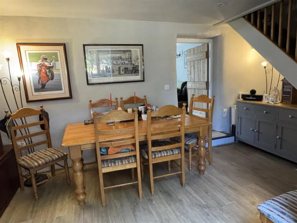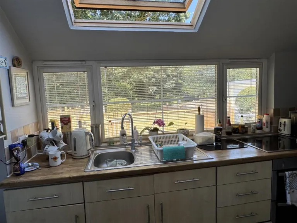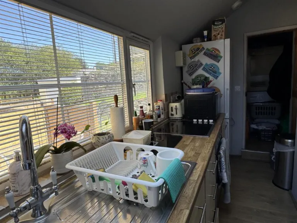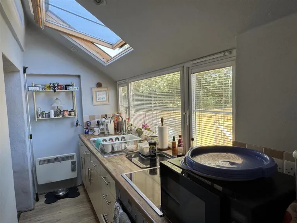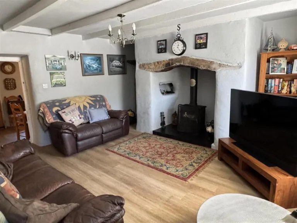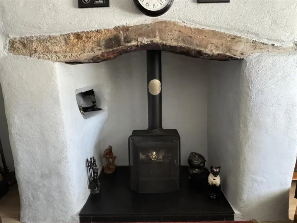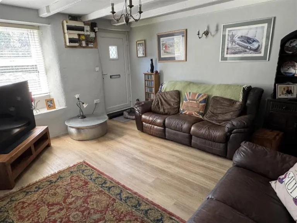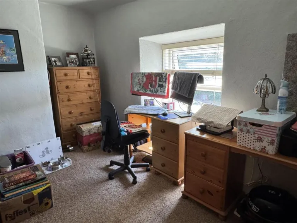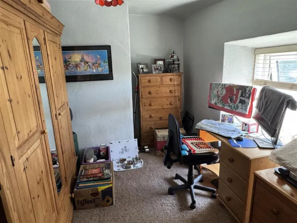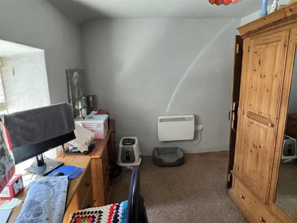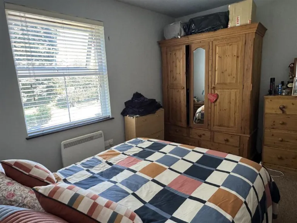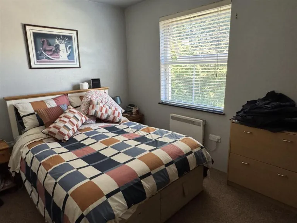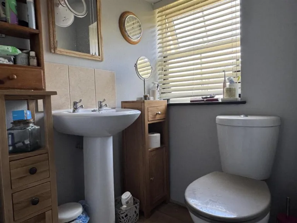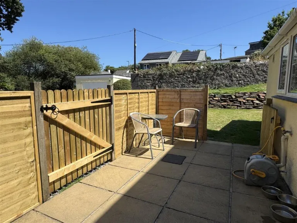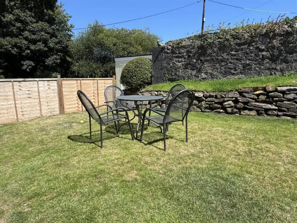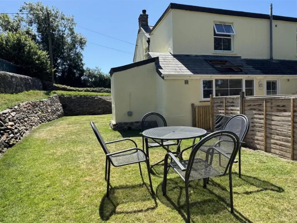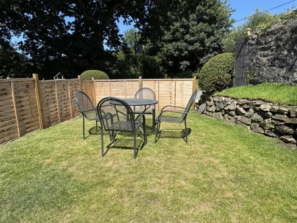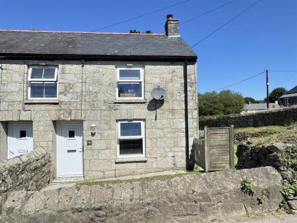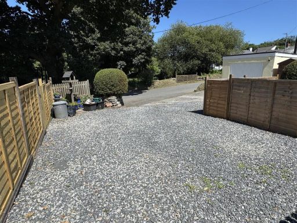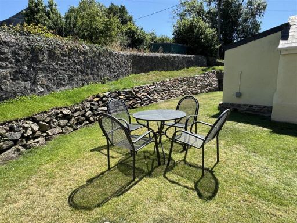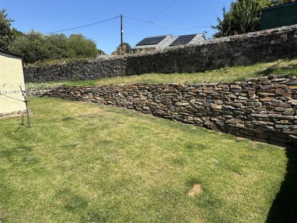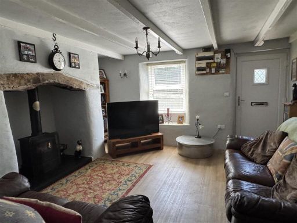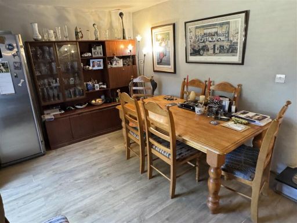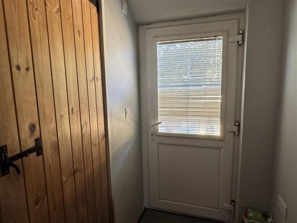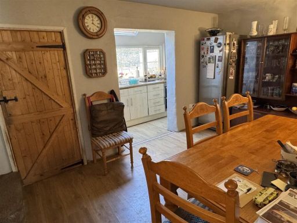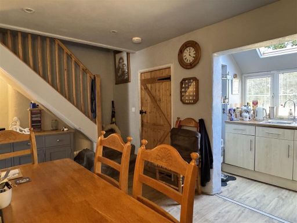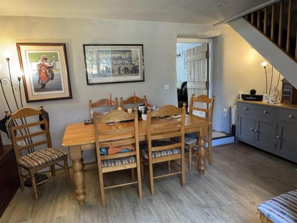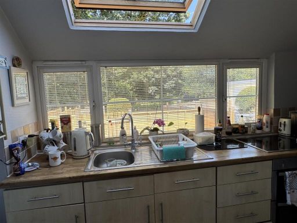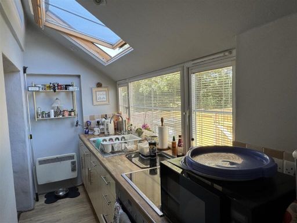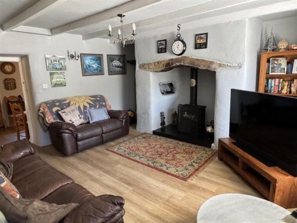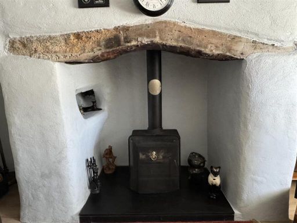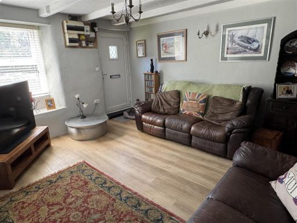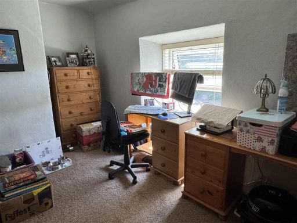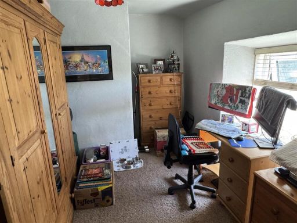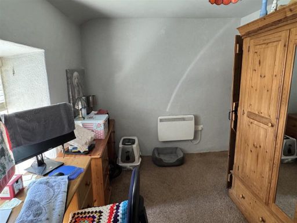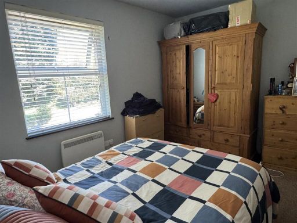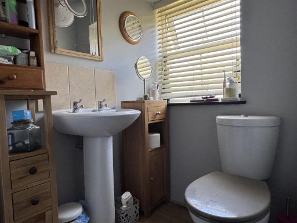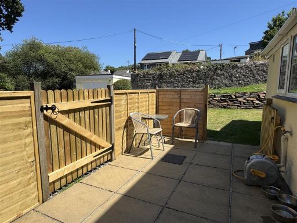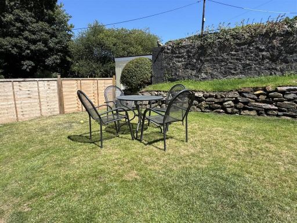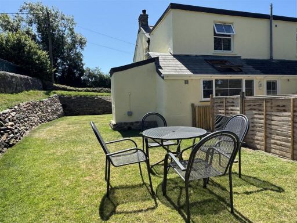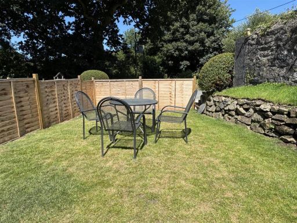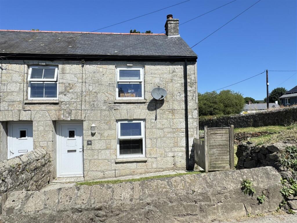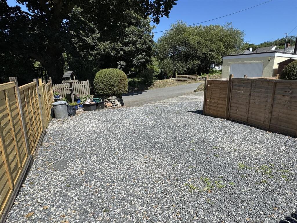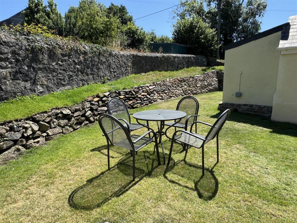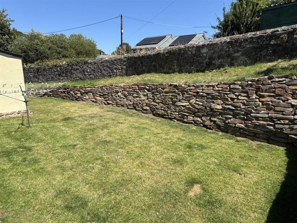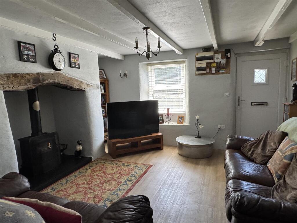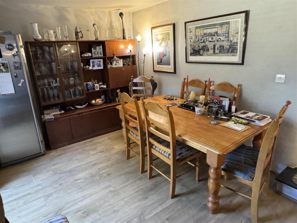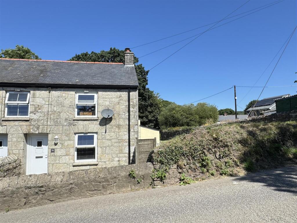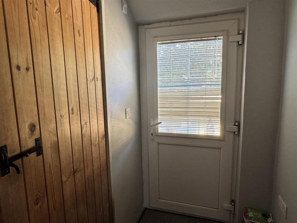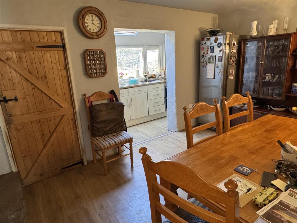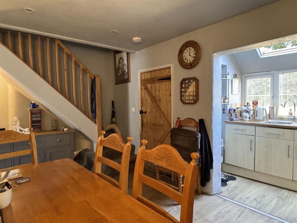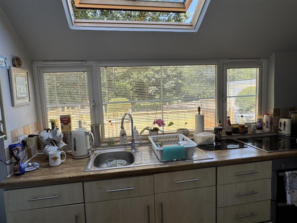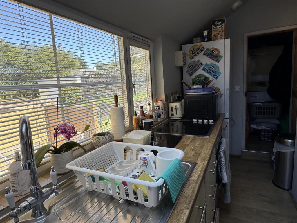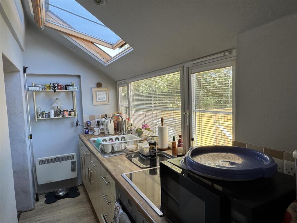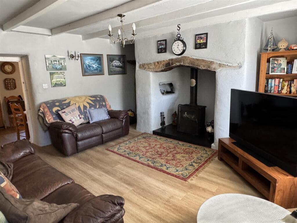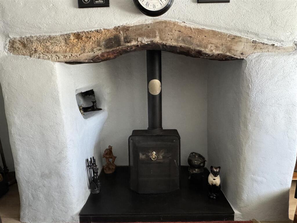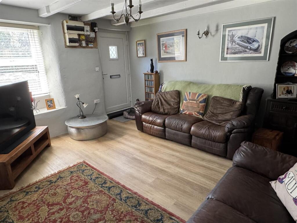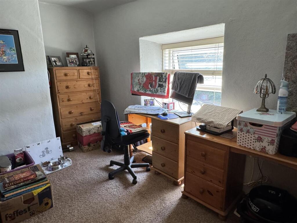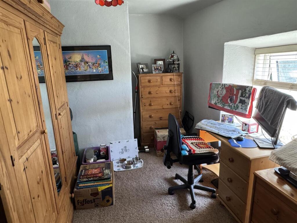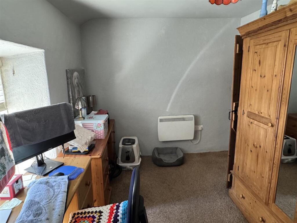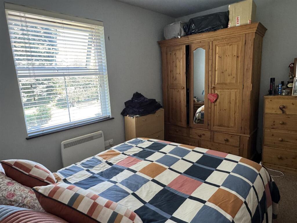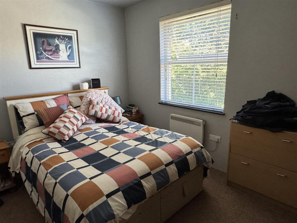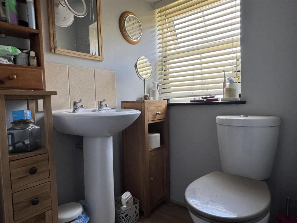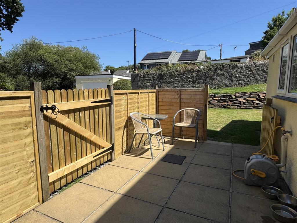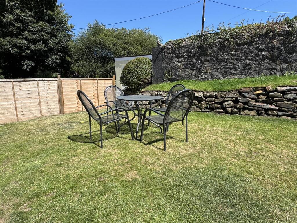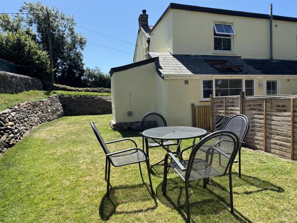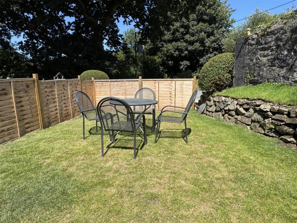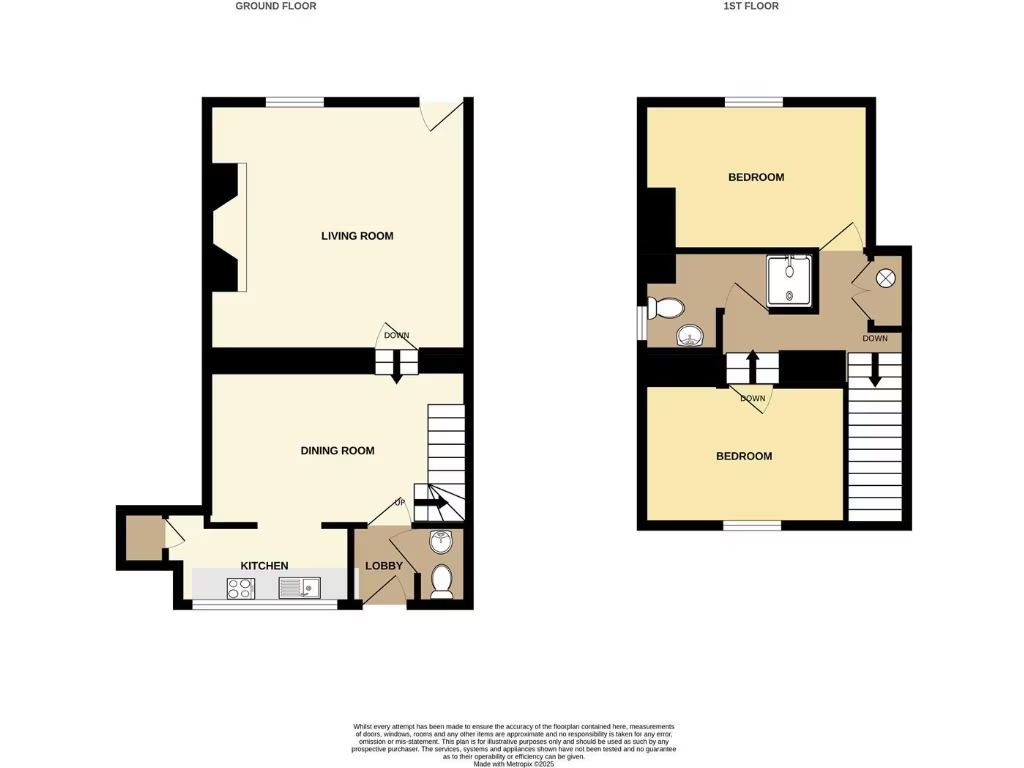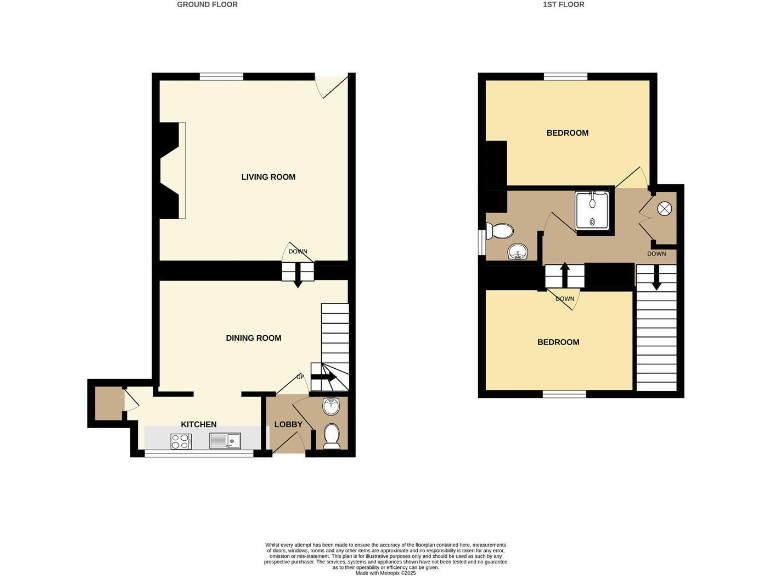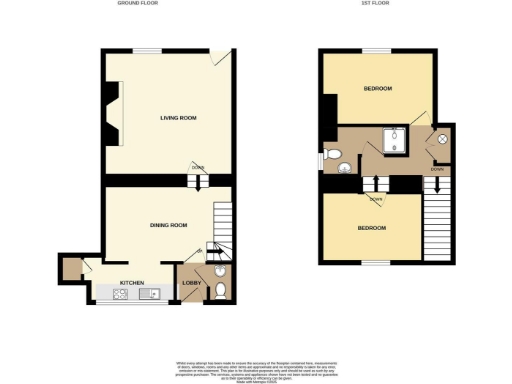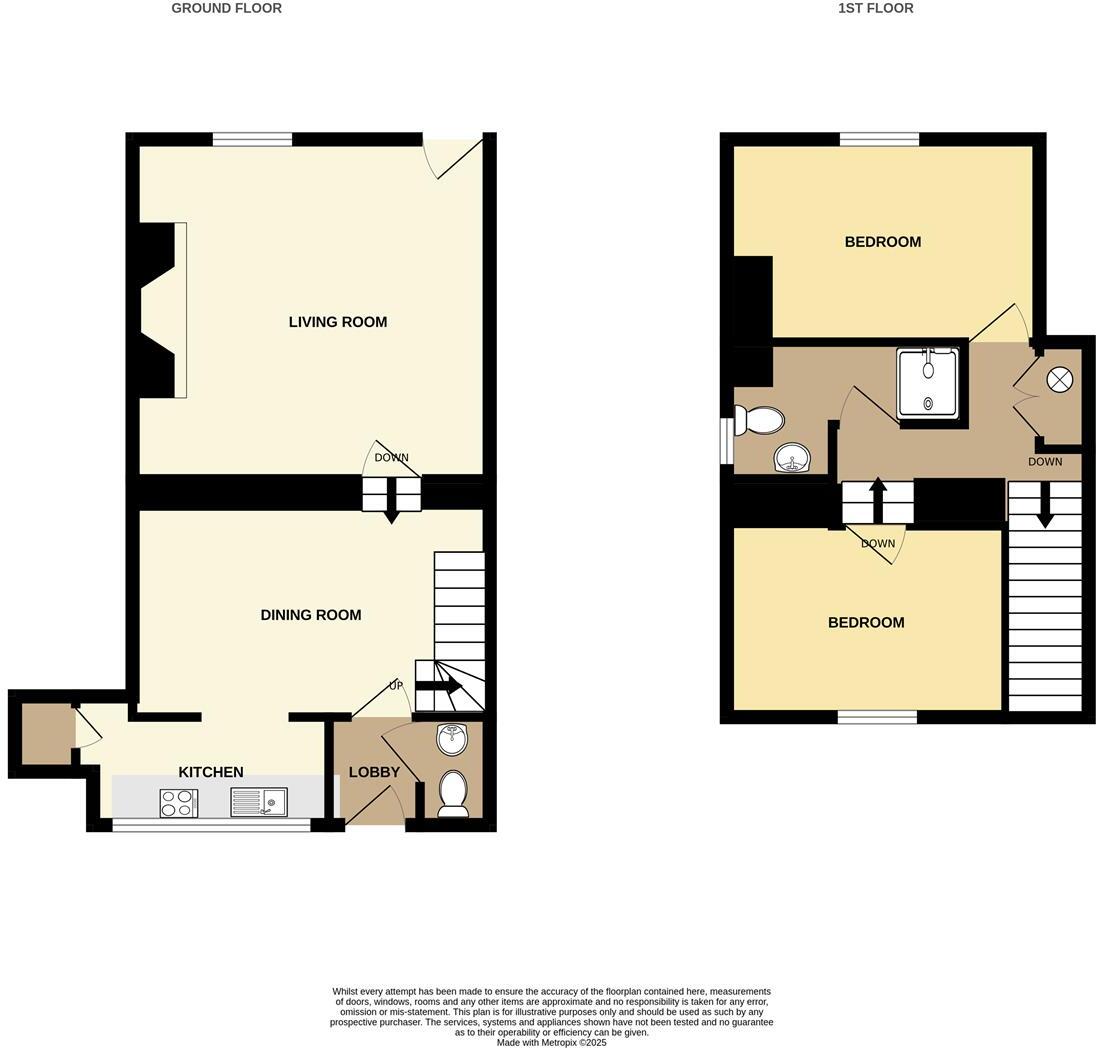Summary - 72, TERRAS ROAD, ST. AUSTELL, ST. STEPHEN PL26 7RX
2 bed 1 bath Semi-Detached
Charming two‑bed cottage on a large plot with parking and character features.
Generous wraparound plot with lawn, patio and defined stone boundaries
Off‑street parking for two vehicles on granite‑chipped driveway
Two reception rooms, exposed beams and feature multi‑fuel burner
Air‑source heat pump with underfloor heating and double glazing
EPC rating E — potential to improve energy efficiency
Private right of way for neighbouring property across lower driveway
Small flying freehold between numbers 72 and 74 noted
Slow broadband and average mobile signal — may affect remote work
This attractive semi‑detached cottage combines traditional stone character with practical family living across two bedrooms and two reception rooms. Set on a generous, well‑defined plot the house offers private off‑street parking for two cars, lawned gardens and a patio — space for children to play and for outdoor entertaining.
Inside, rooms are practical and well presented with exposed beams and a feature multi‑fuel burner in the lounge. The property benefits from double glazing and an air‑source heat pump with underfloor heating, which should keep running costs lower than electric radiators alone. The layout is traditional and straightforward, suitable for day‑to‑day family life or first‑time buyers looking for long‑term potential.
Buyers should note a few material points: the EPC rating is E and some electric night‑storage heaters remain, indicating scope for further energy improvements. There is a private vehicular right of way across the lower part of the driveway used by the neighbouring house and a small flying freehold between numbers 72 and 74. Broadband speeds are reported as slow and mobile signal average — important to consider if remote working is essential.
Overall this is a well‑presented cottage in a popular residential village location, close to local amenities, good schools and the regenerated St Austell. It offers immediate liveability with room to personalise and improve energy performance over time. Viewing is advised to appreciate the plot and layout in person.
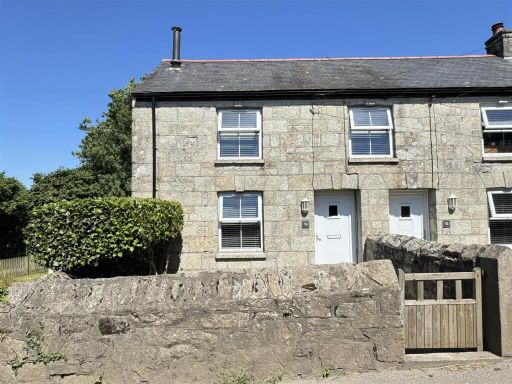 3 bedroom semi-detached house for sale in Terras Road, St. Stephen, St. Austell, PL26 — £305,000 • 3 bed • 1 bath • 926 ft²
3 bedroom semi-detached house for sale in Terras Road, St. Stephen, St. Austell, PL26 — £305,000 • 3 bed • 1 bath • 926 ft²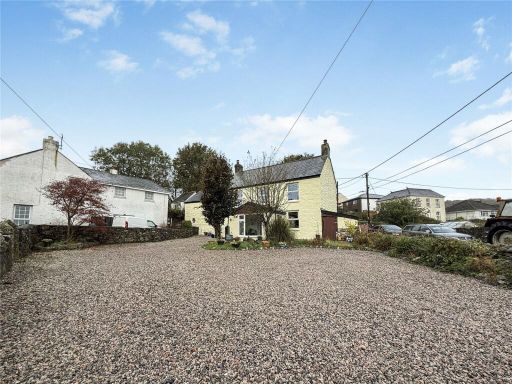 4 bedroom detached house for sale in Caudledown Lane, Stenalees, St. Austell, PL26 — £350,000 • 4 bed • 2 bath • 1299 ft²
4 bedroom detached house for sale in Caudledown Lane, Stenalees, St. Austell, PL26 — £350,000 • 4 bed • 2 bath • 1299 ft²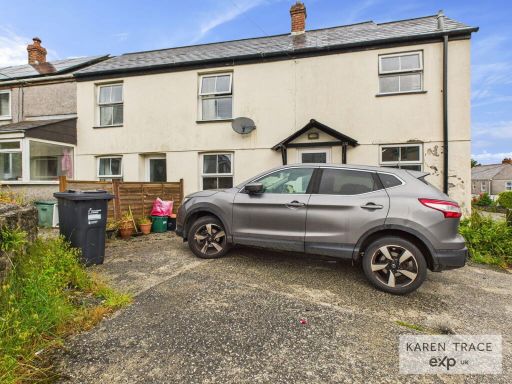 3 bedroom semi-detached house for sale in Penwithick Road, Penwithick, PL26 — £175,000 • 3 bed • 1 bath • 814 ft²
3 bedroom semi-detached house for sale in Penwithick Road, Penwithick, PL26 — £175,000 • 3 bed • 1 bath • 814 ft²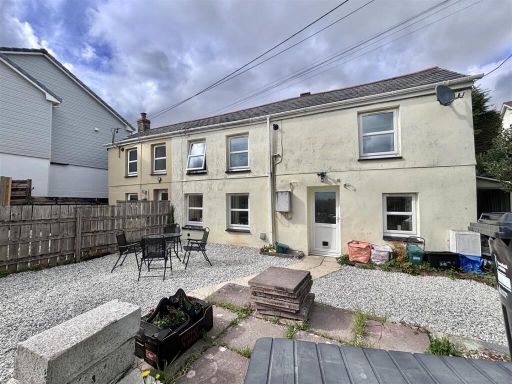 2 bedroom semi-detached house for sale in Phernyssick Road, St. Austell, PL25 — £180,000 • 2 bed • 1 bath • 593 ft²
2 bedroom semi-detached house for sale in Phernyssick Road, St. Austell, PL25 — £180,000 • 2 bed • 1 bath • 593 ft²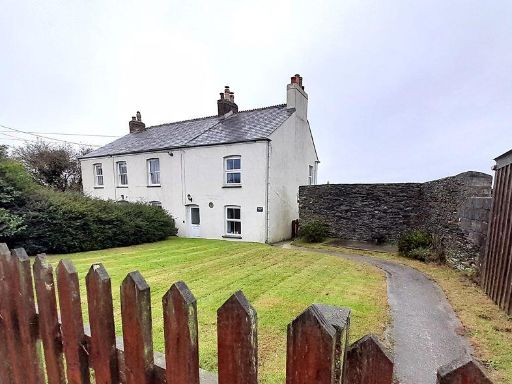 2 bedroom cottage for sale in Trelean Vean, St Ewe, PL26 — £270,000 • 2 bed • 2 bath • 862 ft²
2 bedroom cottage for sale in Trelean Vean, St Ewe, PL26 — £270,000 • 2 bed • 2 bath • 862 ft²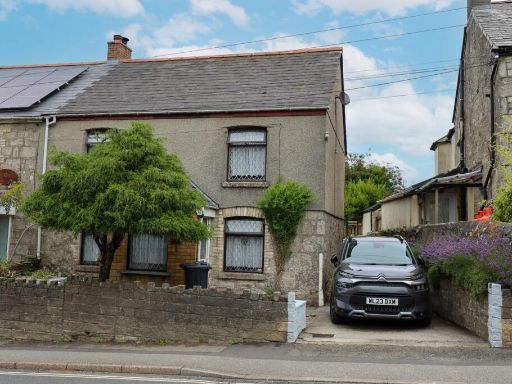 4 bedroom end of terrace house for sale in Terras Road, St Stephen, St Austell, PL26 — £230,000 • 4 bed • 2 bath • 989 ft²
4 bedroom end of terrace house for sale in Terras Road, St Stephen, St Austell, PL26 — £230,000 • 4 bed • 2 bath • 989 ft²