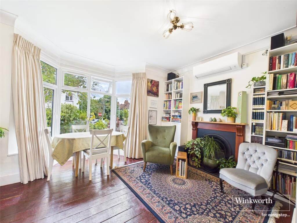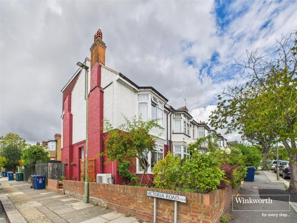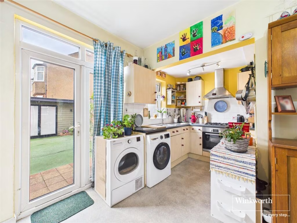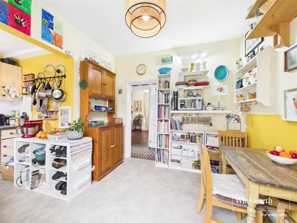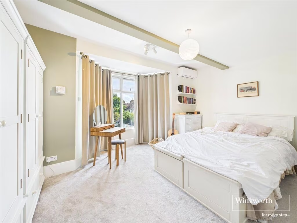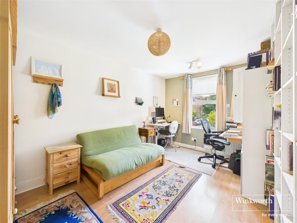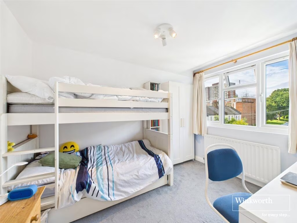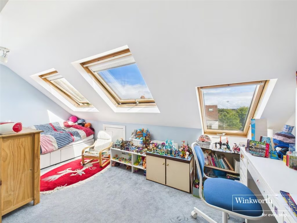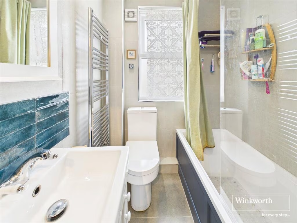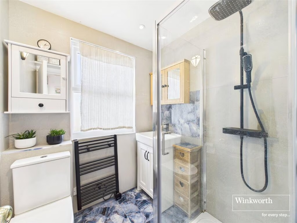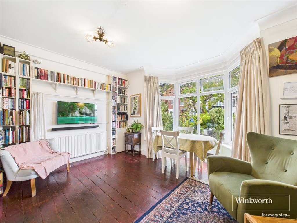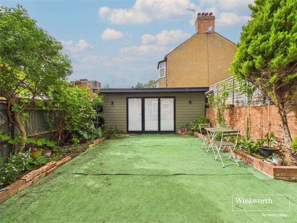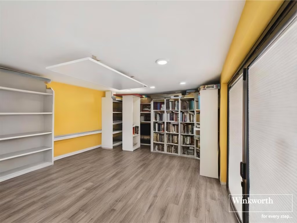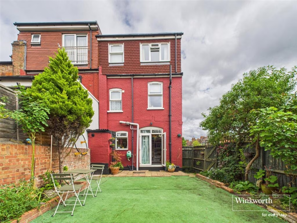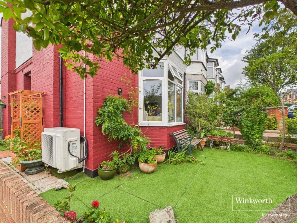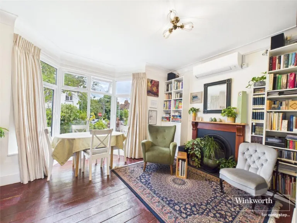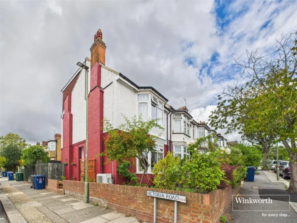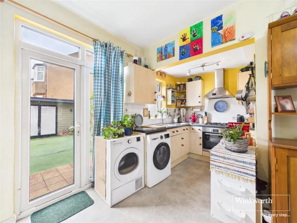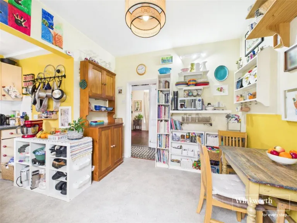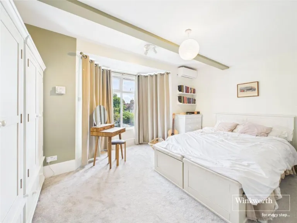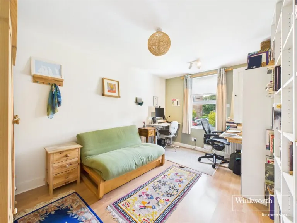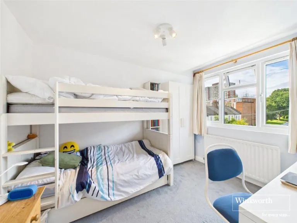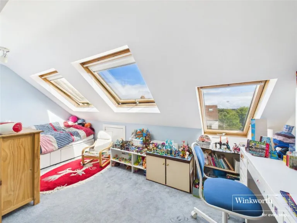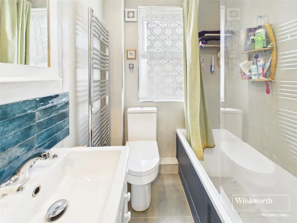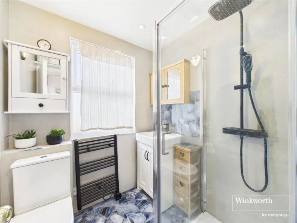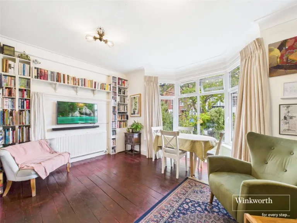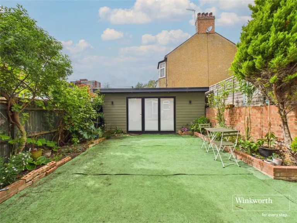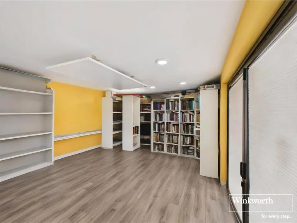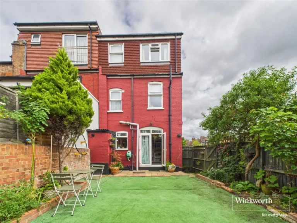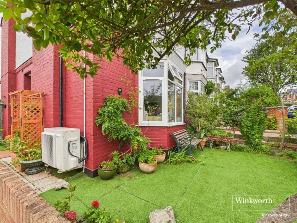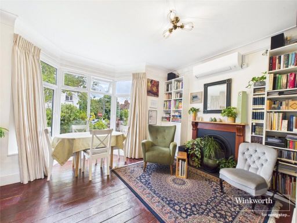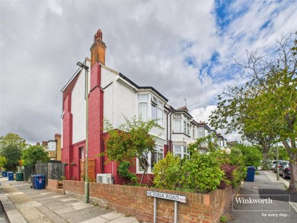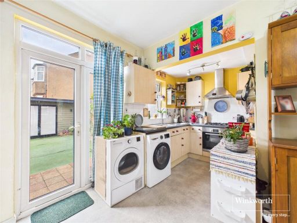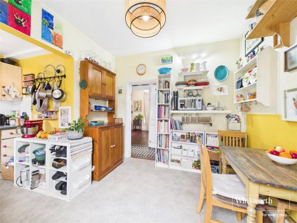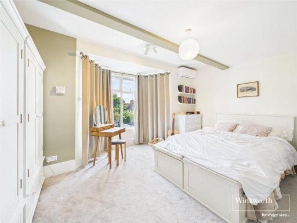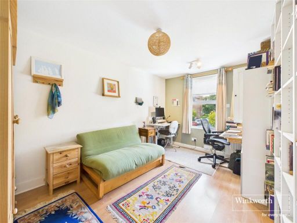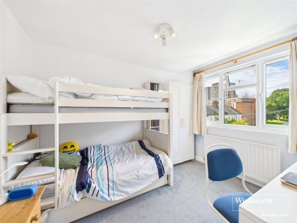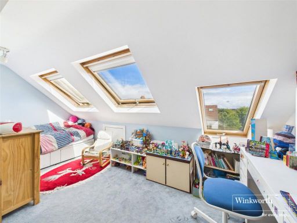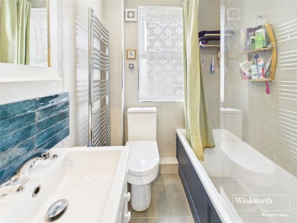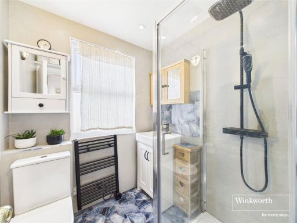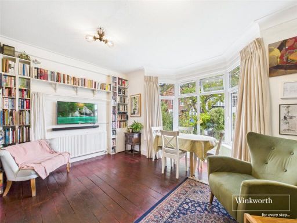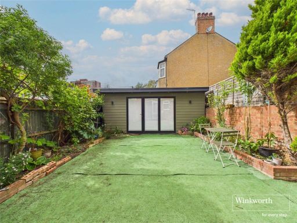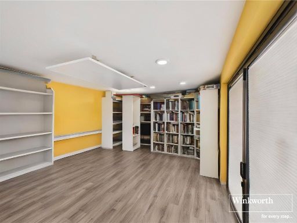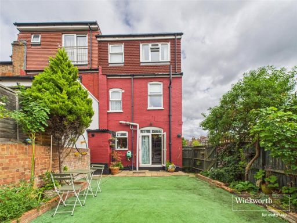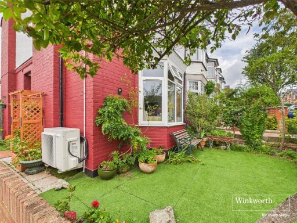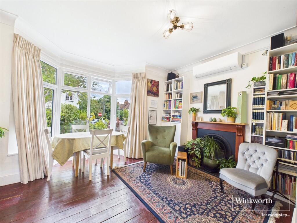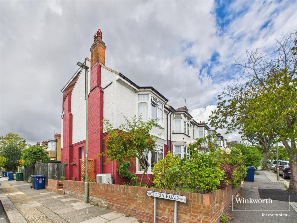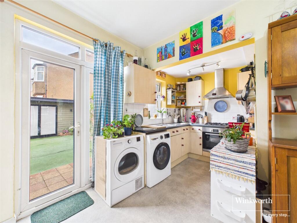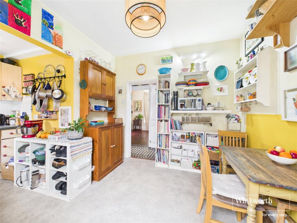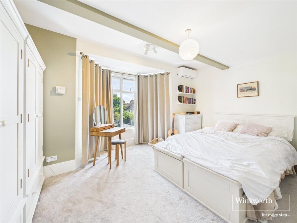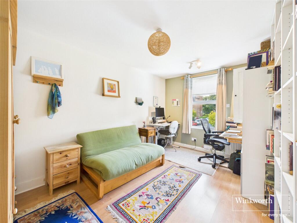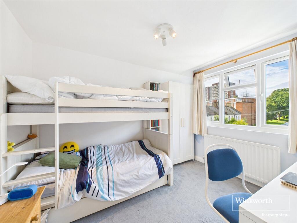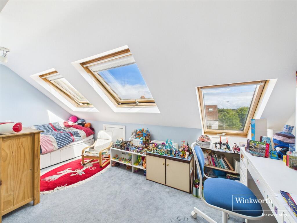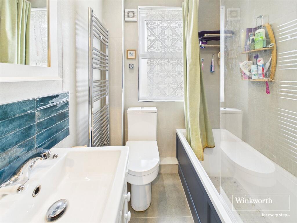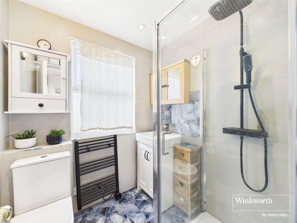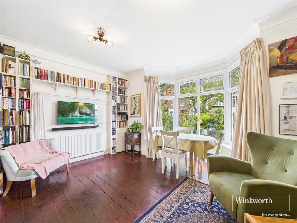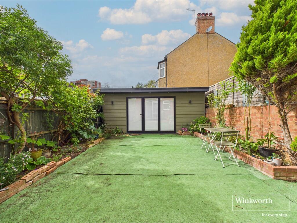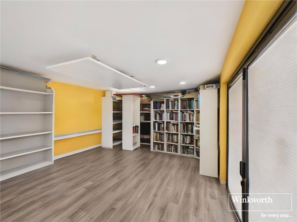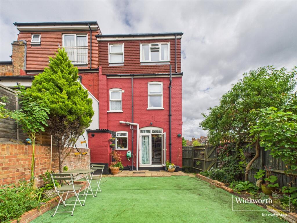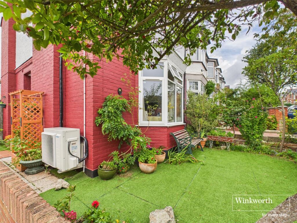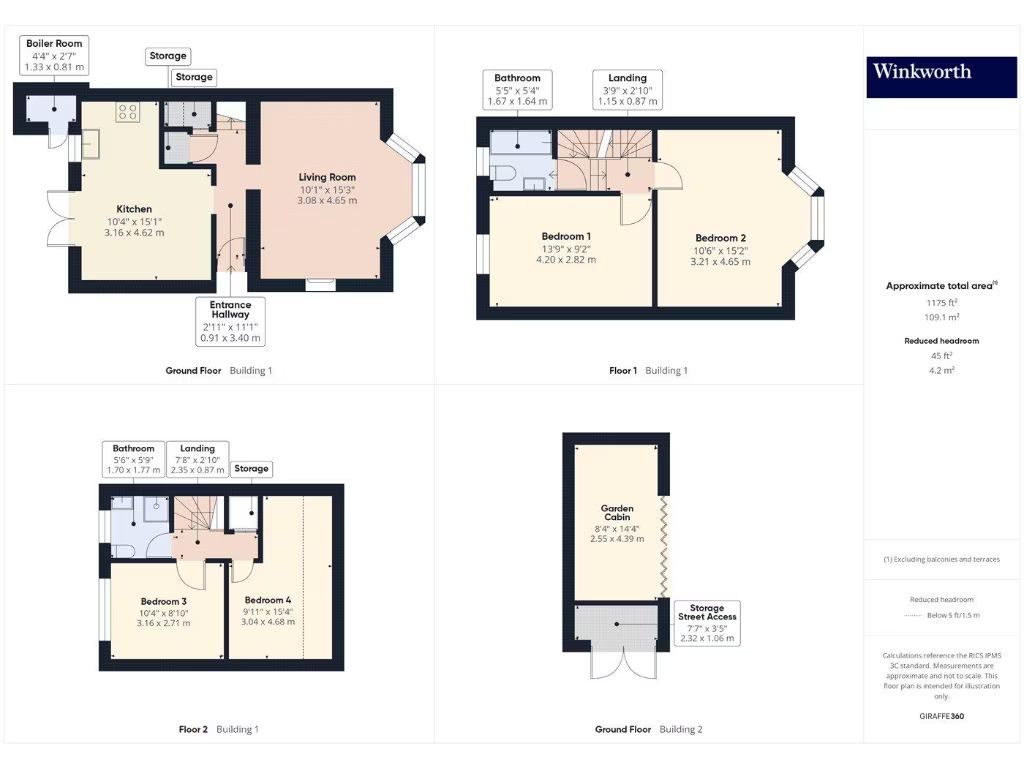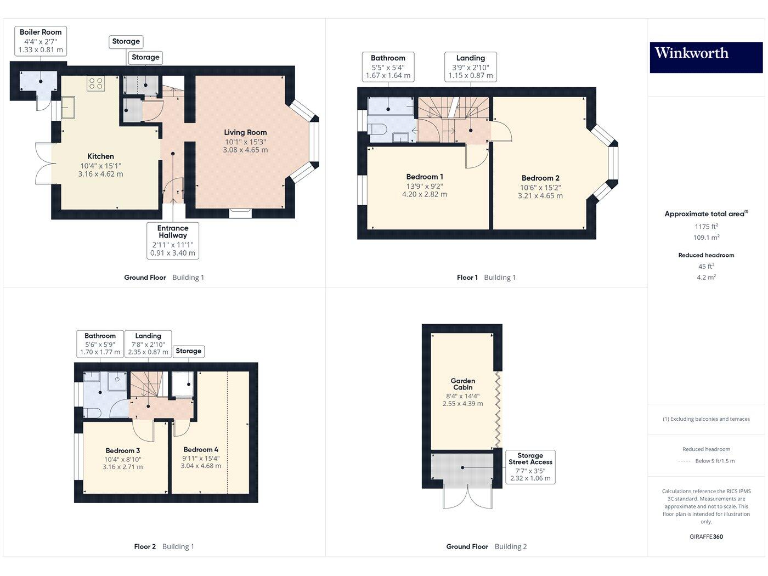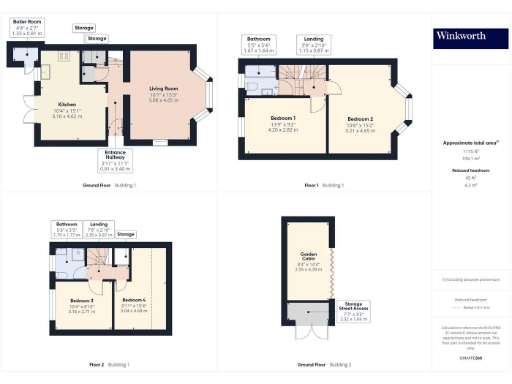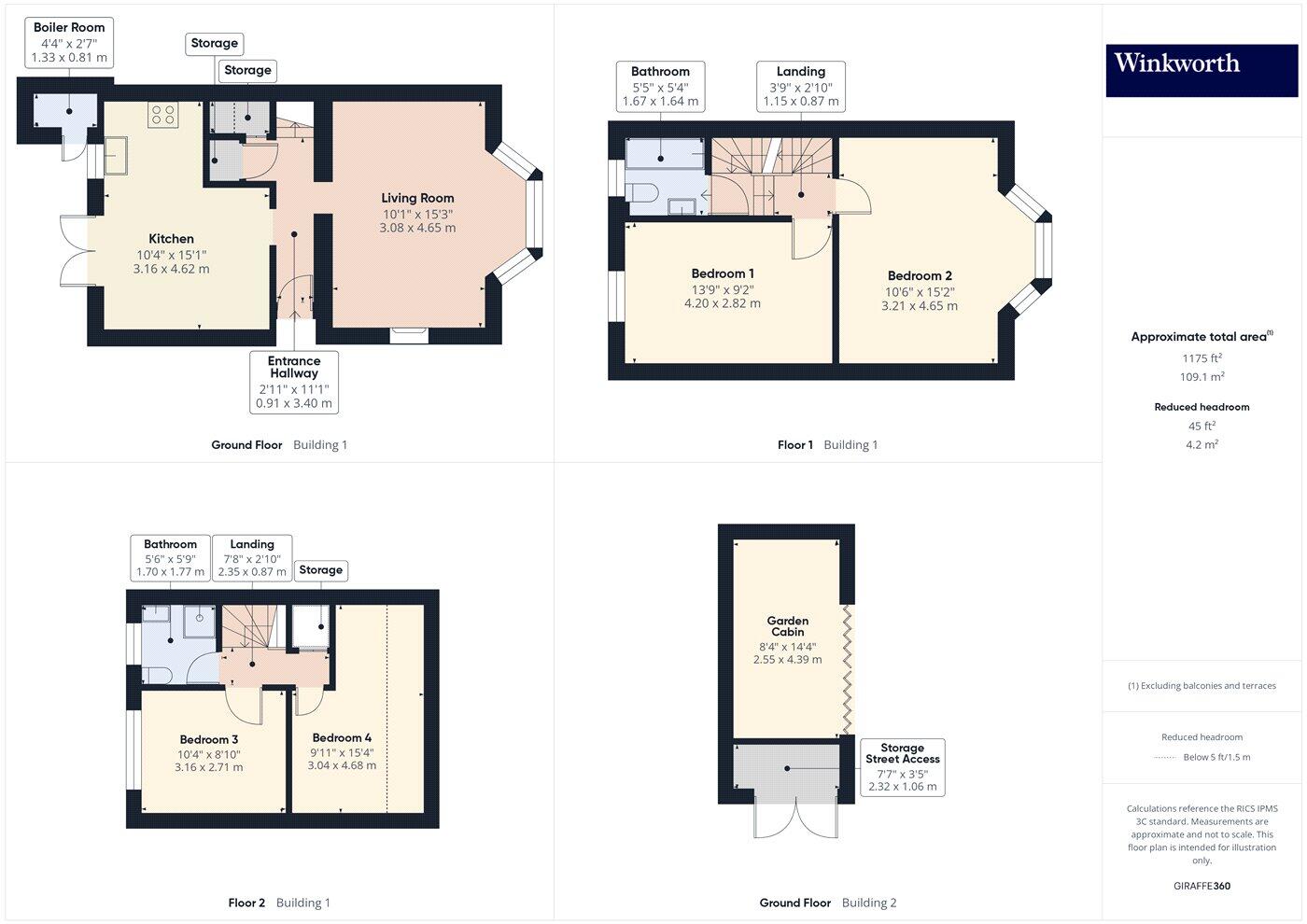Summary - 41 ALEXANDRA ROAD LONDON NW4 2RX
4 bed 2 bath End of Terrace
Period four-bedroom family home with garden studio and strong transport links..
Four double bedrooms across three floors, light-filled and bay-fronted
Modern eat-in kitchen with doors opening to private rear garden
Newly built garden outbuilding suitable for office, gym, or guest use
Two recently fitted bathrooms with underfloor heating and heated rails
Solid brick Victorian walls; assumed no added cavity insulation
Small-to-average garden and modest front garden — limited external space
Council tax band above area average — higher running costs
Tidy presentation but scope for kitchen/bathroom modernisation
Light-filled period living with practical family layout. This bay-fronted, four-bedroom end-of-terrace spreads across three floors, providing clear separation between living and sleeping areas. Original features such as bay windows, wood floorboards and a decorative fireplace combine with a modern eat-in kitchen to deliver comfortable, characterful family space.
Outdoor space is modest but well-used: a private rear garden leads to a newly built outbuilding suitable for a home office, gym or guest room. The property sits on a quiet residential street in Hendon (NW4), close to shops, green spaces, reputable schools and excellent transport links into central London, making it convenient for commuters and families.
Buyers should note this is a Victorian solid-brick house built before 1900 with assumed wall construction and no added cavity insulation. The property is presented in tidy, neutral condition but offers clear scope for modest updating (kitchen/bathroom modernisation or internal redecoration) to increase value. Council tax is above average for the area.
Overall this home suits growing families seeking period character, good natural light and a useful garden studio, or buyers looking for a rental opportunity in a strong North London location. Expect the usual maintenance considerations on older solid-wall Victorian homes and plan for insulation or improvement works if energy efficiency is a priority.
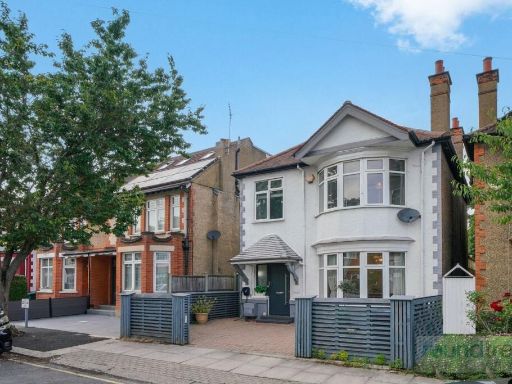 4 bedroom house for sale in Egerton Gardens, Hendon NW4 — £1,000,000 • 4 bed • 3 bath • 1794 ft²
4 bedroom house for sale in Egerton Gardens, Hendon NW4 — £1,000,000 • 4 bed • 3 bath • 1794 ft²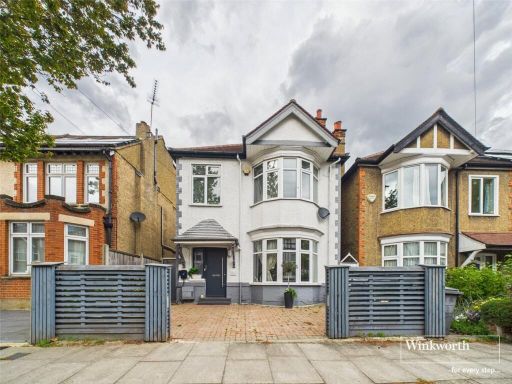 4 bedroom detached house for sale in Egerton Gardens, Hendon, London, NW4 — £1,000,000 • 4 bed • 3 bath • 1996 ft²
4 bedroom detached house for sale in Egerton Gardens, Hendon, London, NW4 — £1,000,000 • 4 bed • 3 bath • 1996 ft²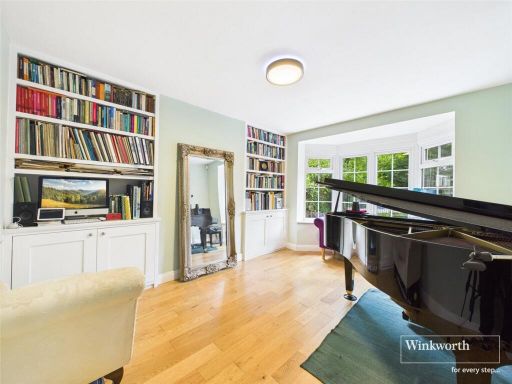 4 bedroom semi-detached house for sale in Cool Oak Lane, Hendon, London, NW9 — £725,000 • 4 bed • 2 bath • 1406 ft²
4 bedroom semi-detached house for sale in Cool Oak Lane, Hendon, London, NW9 — £725,000 • 4 bed • 2 bath • 1406 ft²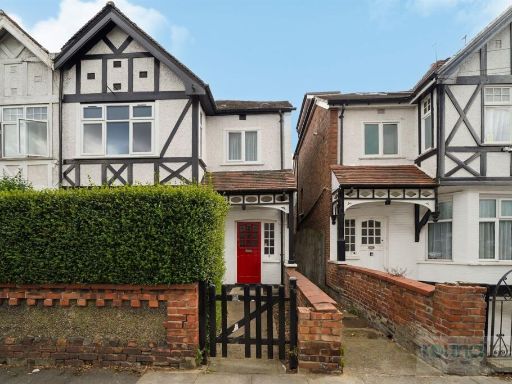 4 bedroom house for sale in Egerton Gardens, Hendon NW4 — £850,000 • 4 bed • 2 bath • 1423 ft²
4 bedroom house for sale in Egerton Gardens, Hendon NW4 — £850,000 • 4 bed • 2 bath • 1423 ft²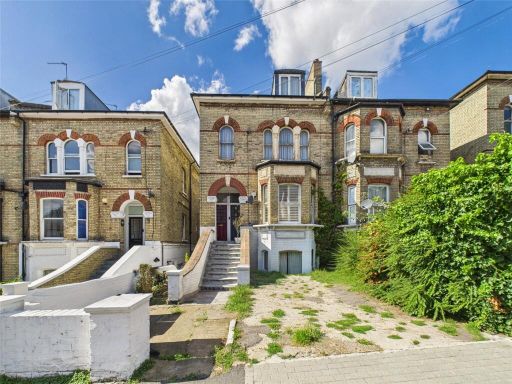 2 bedroom apartment for sale in Second Avenue, Hendon, London, NW4 — £340,000 • 2 bed • 1 bath • 496 ft²
2 bedroom apartment for sale in Second Avenue, Hendon, London, NW4 — £340,000 • 2 bed • 1 bath • 496 ft²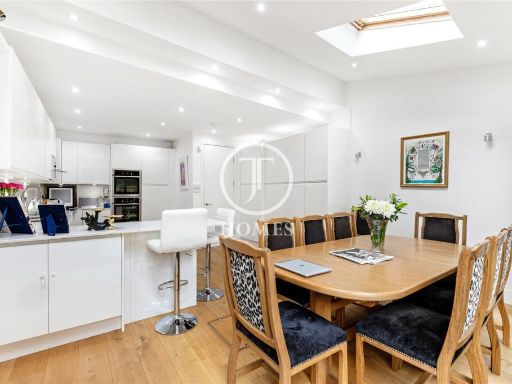 3 bedroom end of terrace house for sale in Albert Road, London, NW4 — £780,000 • 3 bed • 2 bath • 1640 ft²
3 bedroom end of terrace house for sale in Albert Road, London, NW4 — £780,000 • 3 bed • 2 bath • 1640 ft²