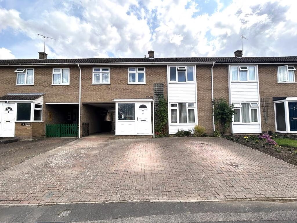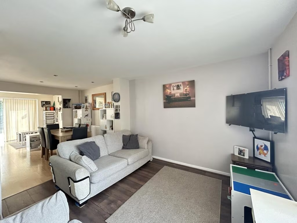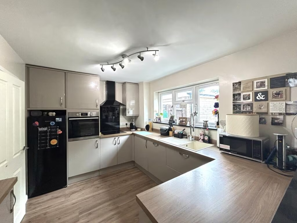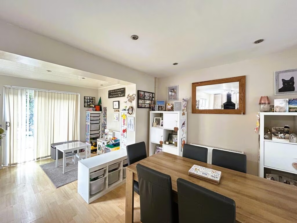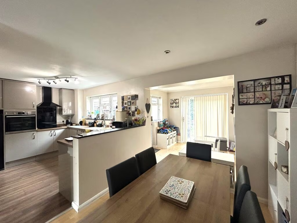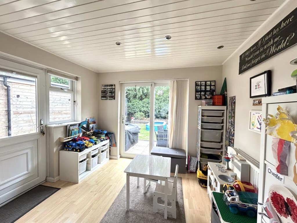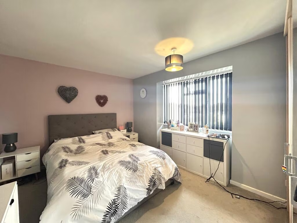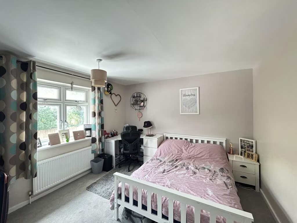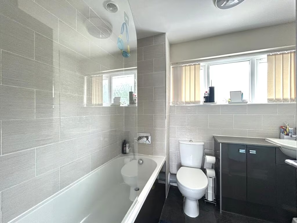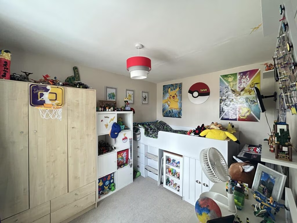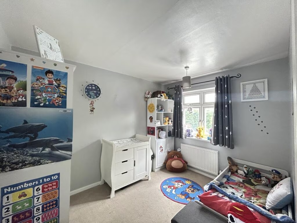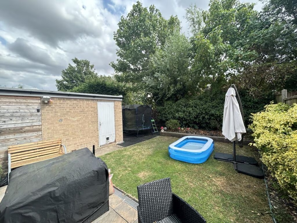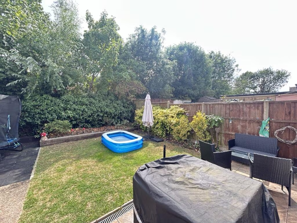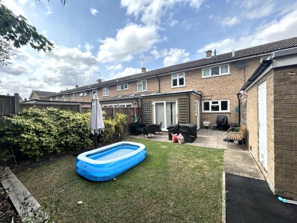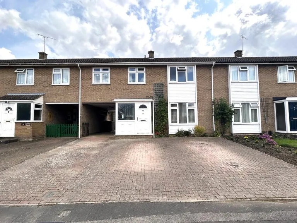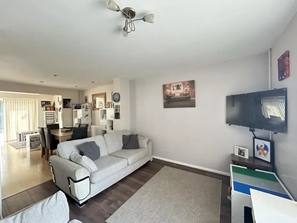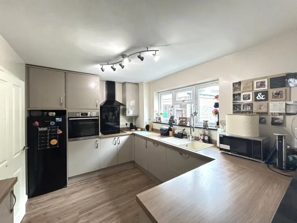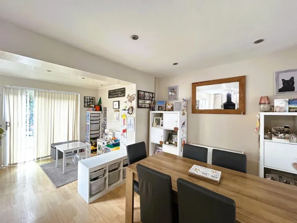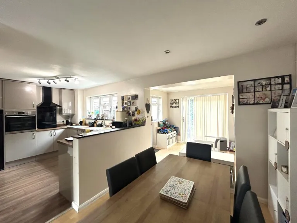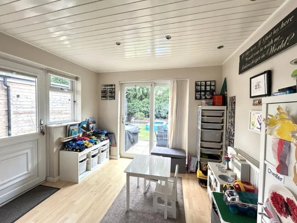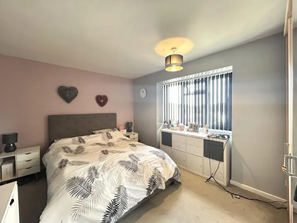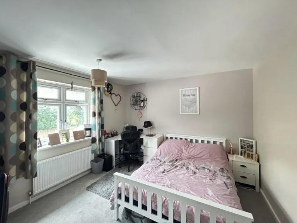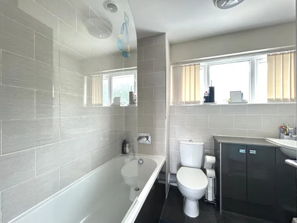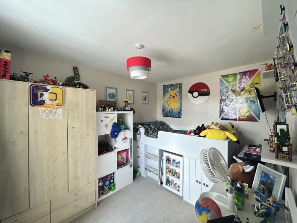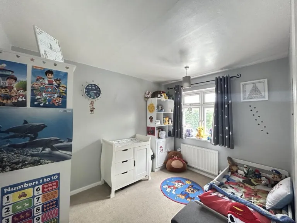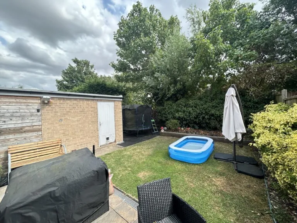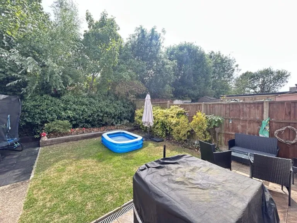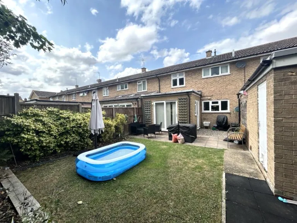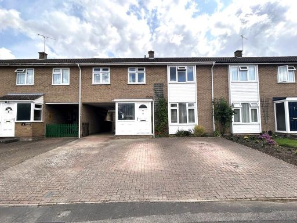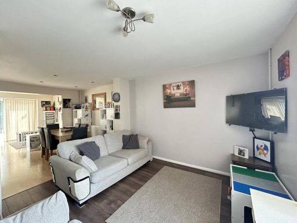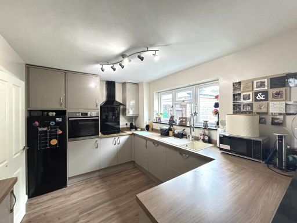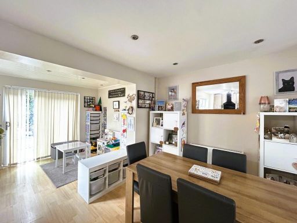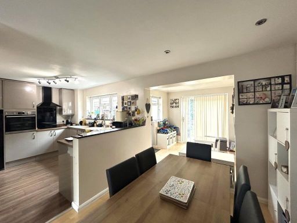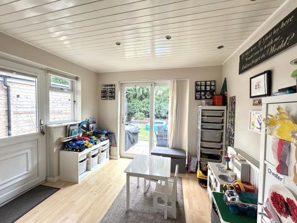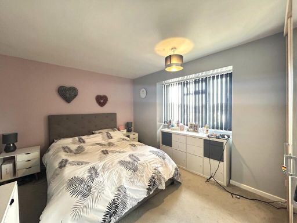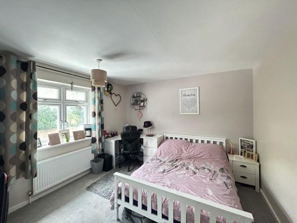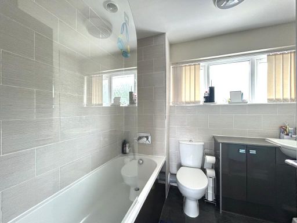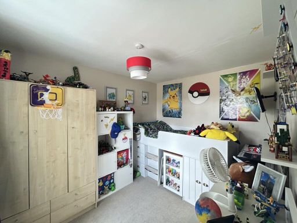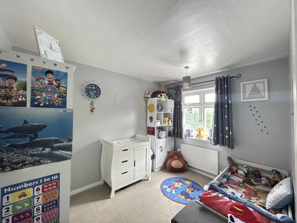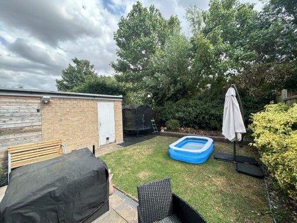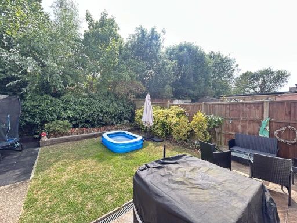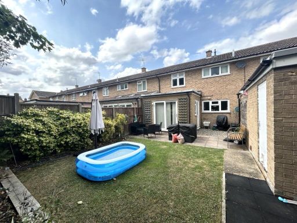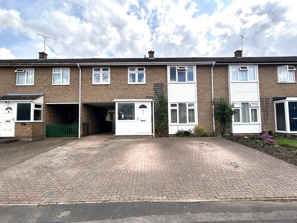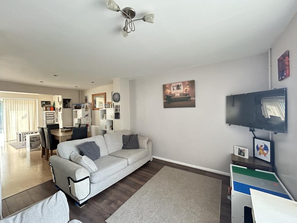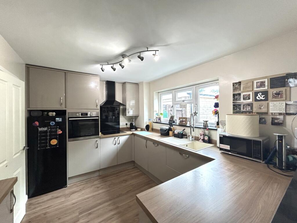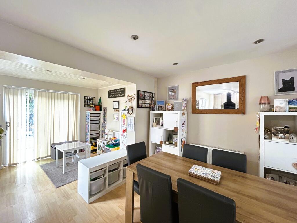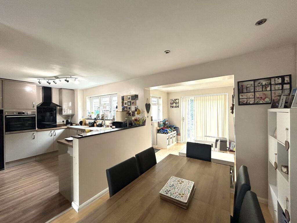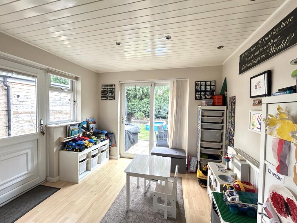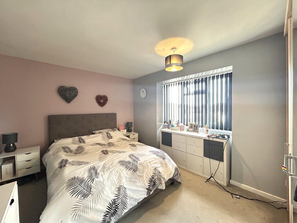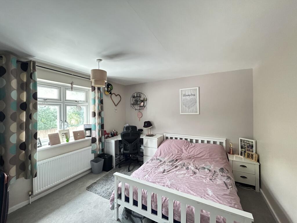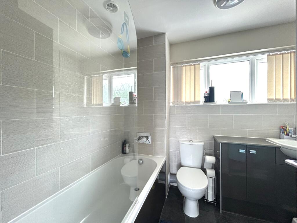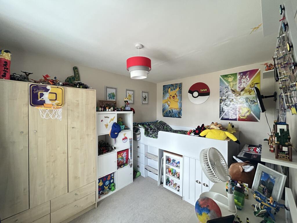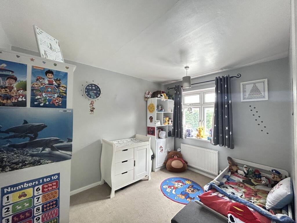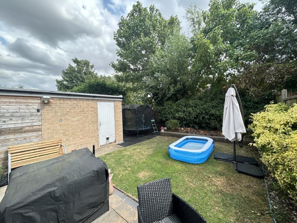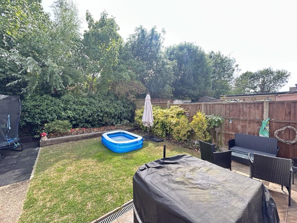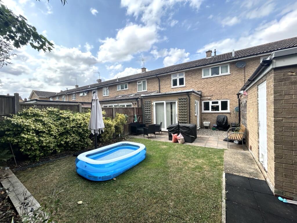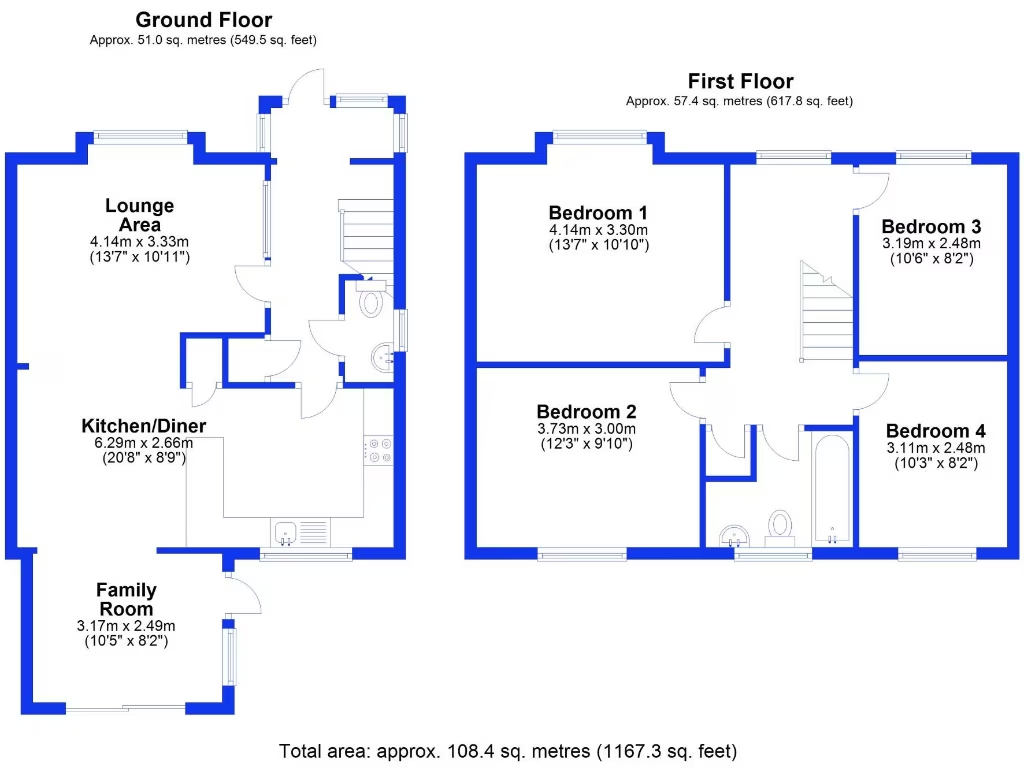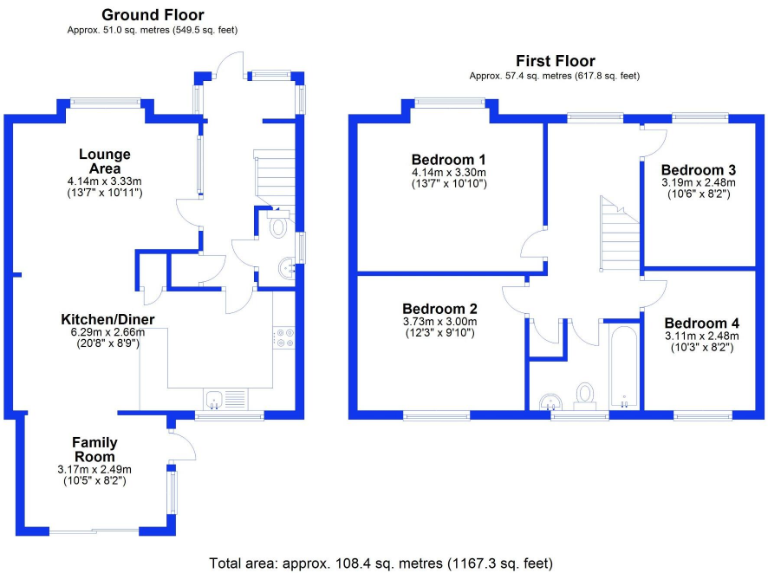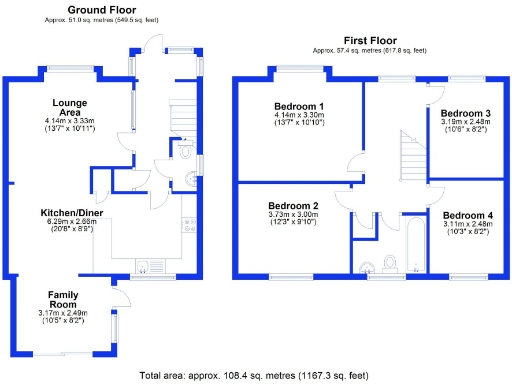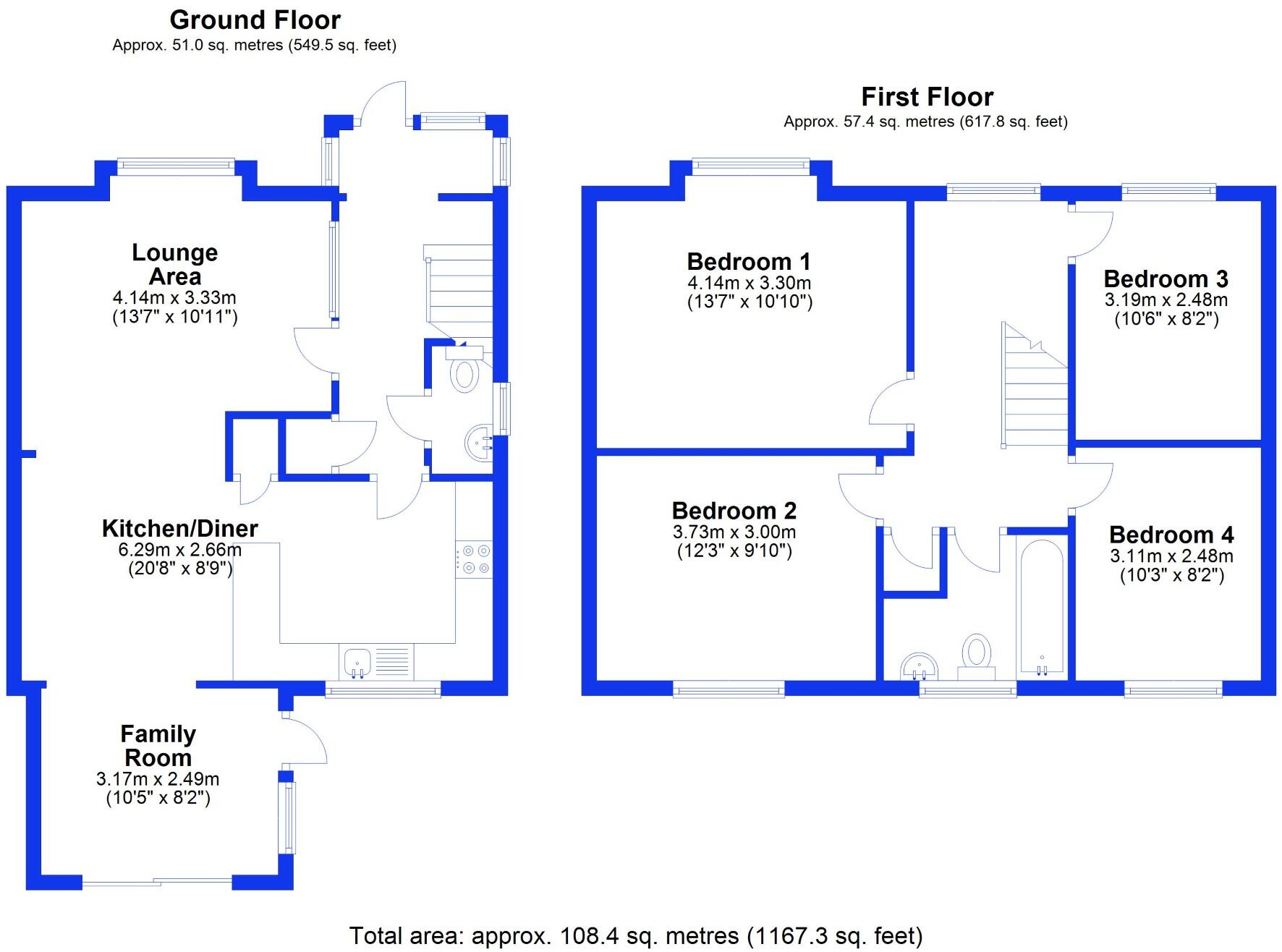Summary - 10 MOSTYN CLOSE SUTTON ELY CB6 2QJ
4 bed 1 bath House
Well-located family home with parking and south garden, ready for updating.
Four double bedrooms offering family flexibility
Open-plan kitchen/dining room with adjoining family room
Separate lounge; practical flow for family living
South-facing rear garden with lawn and paved patio
Block-paved driveway and car port for off-road parking
Single family bathroom only for four bedrooms
Post-war mid-terrace with dated exterior needing cosmetic work
Fast broadband, excellent mobile signal; short walk to primary school
This mid-terrace, four-double-bedroom family home sits on a quiet street in Sutton, a short walk from village amenities and the local primary school. The house offers generous internal space including an open-plan kitchen/dining area that flows to a family room and a separate lounge, set over two storeys and amounting to about 1,163 sq ft. Practical points include off-road parking with a car port and a south-facing rear garden with lawn, patio and mature borders.
The layout suits a growing family: ground-floor living and dining link directly to the garden, while four double bedrooms upstairs provide flexible sleeping and study space. Broadband speeds are fast and mobile signal is excellent — convenient for home working or streaming. The property is freehold, council tax is described as affordable and the area benefits from good road links to Ely and Cambridge.
Buyers should note some areas are dated and offer scope for updating. The exterior and some internal finishes reflect post‑war suburban styling and would benefit from cosmetic renovation for a refreshed look. There is a single family bathroom for four bedrooms, which may be a consideration for larger households. Overall this is an average-sized, well-located family home with clear potential to modernise and add value.
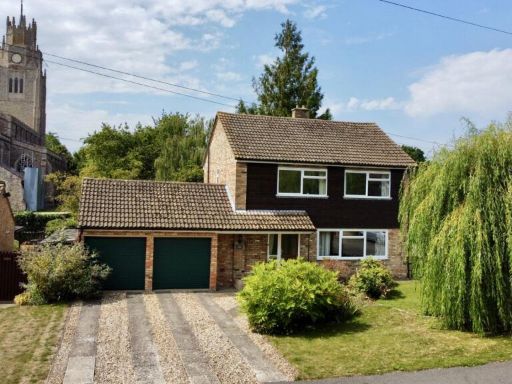 4 bedroom detached house for sale in Eastwood Close, Sutton, Ely, Cambridgeshire, CB6 — £425,000 • 4 bed • 2 bath • 1593 ft²
4 bedroom detached house for sale in Eastwood Close, Sutton, Ely, Cambridgeshire, CB6 — £425,000 • 4 bed • 2 bath • 1593 ft²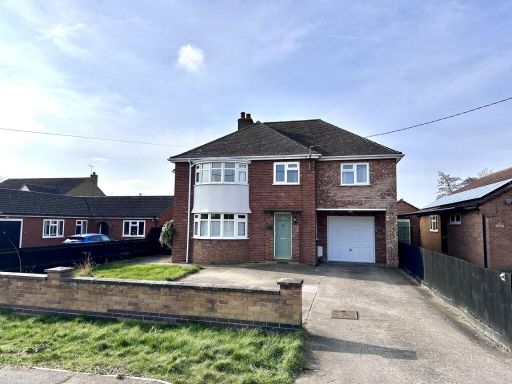 4 bedroom detached house for sale in Mepal Road, Sutton, CB6 — £540,000 • 4 bed • 2 bath • 1561 ft²
4 bedroom detached house for sale in Mepal Road, Sutton, CB6 — £540,000 • 4 bed • 2 bath • 1561 ft²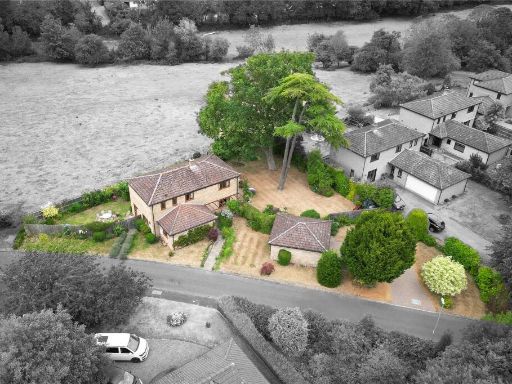 4 bedroom detached house for sale in Sutton Park, Sutton, Ely, Cambridgeshire, CB6 — £625,000 • 4 bed • 2 bath • 1726 ft²
4 bedroom detached house for sale in Sutton Park, Sutton, Ely, Cambridgeshire, CB6 — £625,000 • 4 bed • 2 bath • 1726 ft²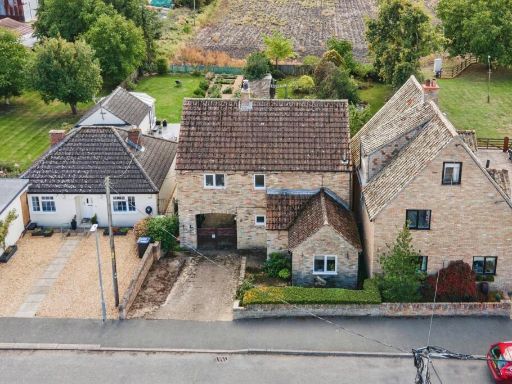 4 bedroom detached house for sale in The Row, Sutton, Ely, Cambridgeshire, CB6 — £375,000 • 4 bed • 1 bath • 1113 ft²
4 bedroom detached house for sale in The Row, Sutton, Ely, Cambridgeshire, CB6 — £375,000 • 4 bed • 1 bath • 1113 ft²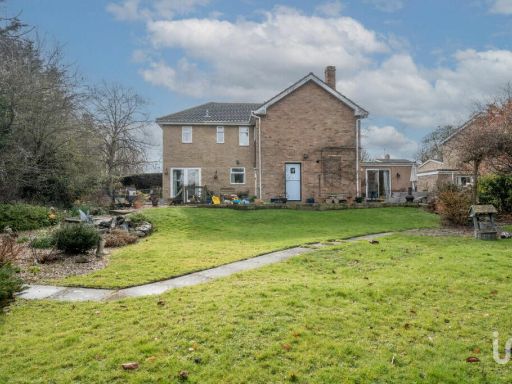 5 bedroom detached house for sale in Church Lane Sutton, Ely, CB6 — £485,000 • 5 bed • 3 bath • 2131 ft²
5 bedroom detached house for sale in Church Lane Sutton, Ely, CB6 — £485,000 • 5 bed • 3 bath • 2131 ft²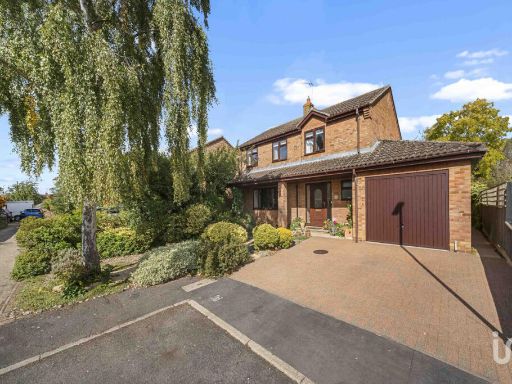 4 bedroom detached house for sale in Elizabeth Court, Sutton, Cambridgeshire, CB6 — £500,000 • 4 bed • 3 bath • 1883 ft²
4 bedroom detached house for sale in Elizabeth Court, Sutton, Cambridgeshire, CB6 — £500,000 • 4 bed • 3 bath • 1883 ft²