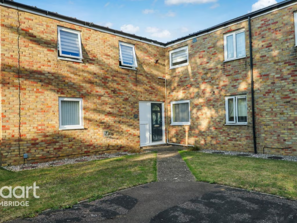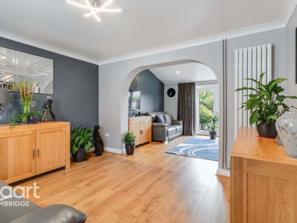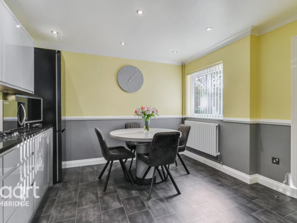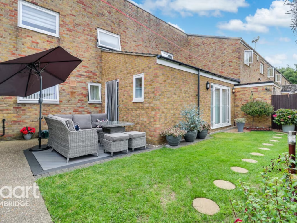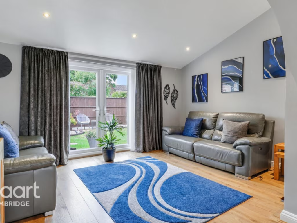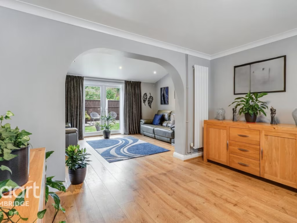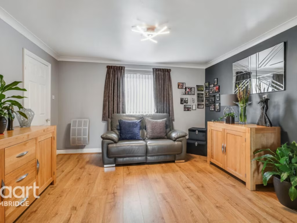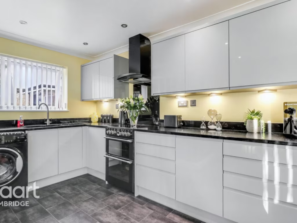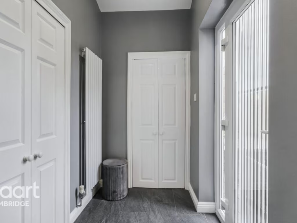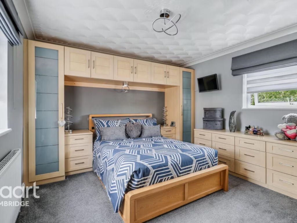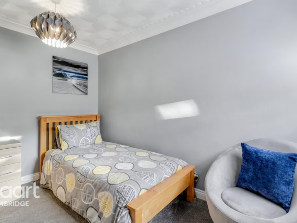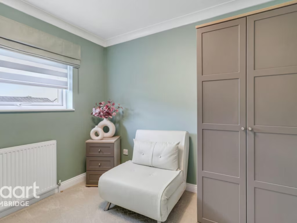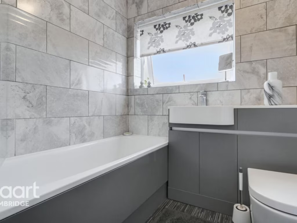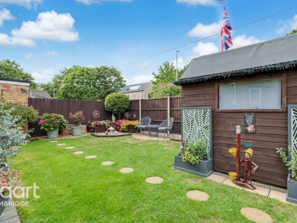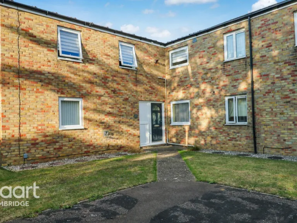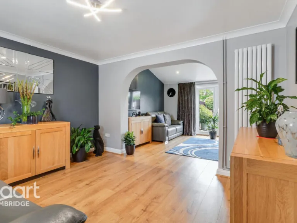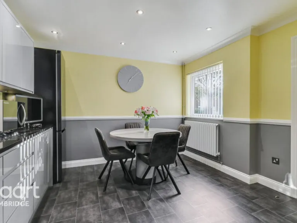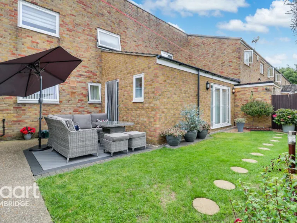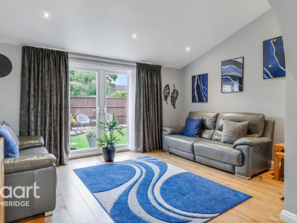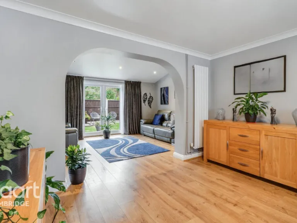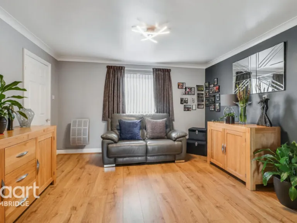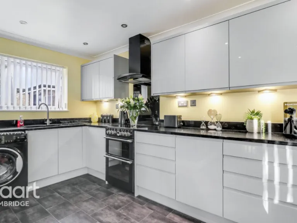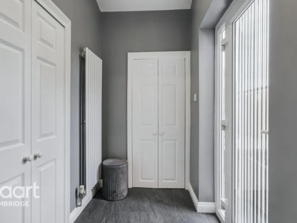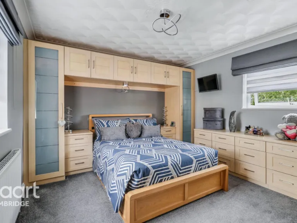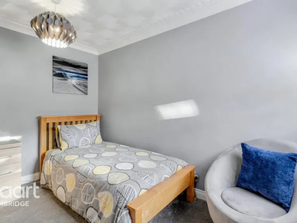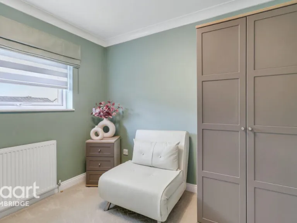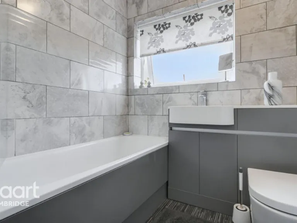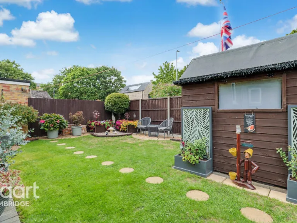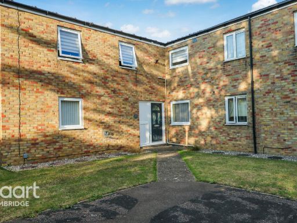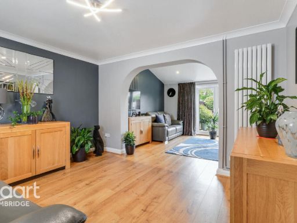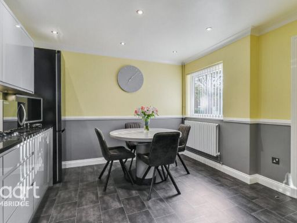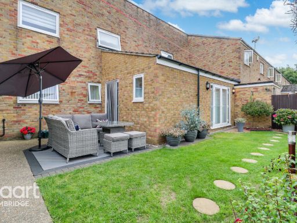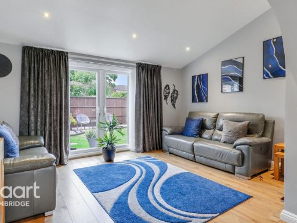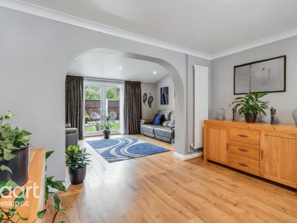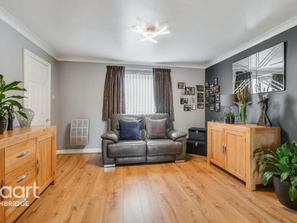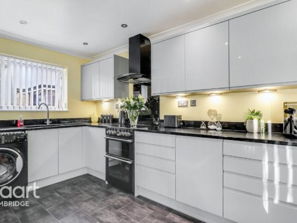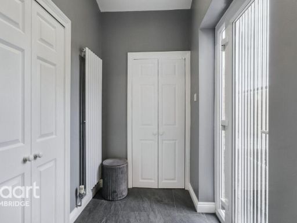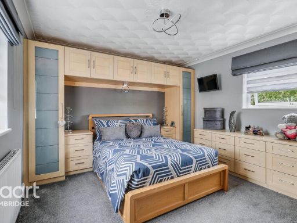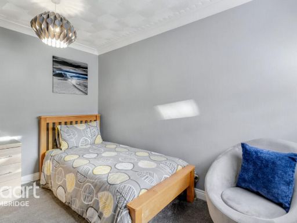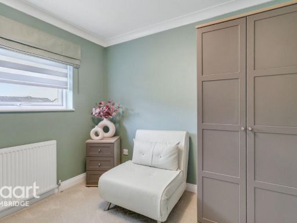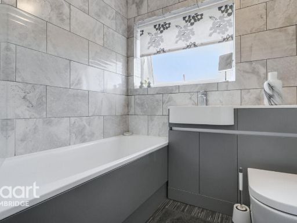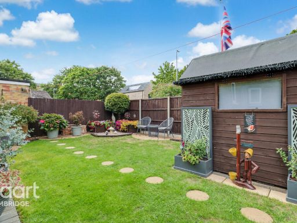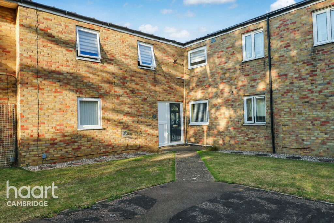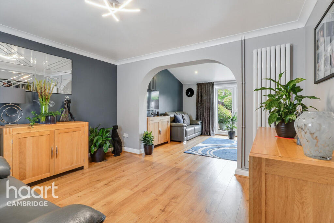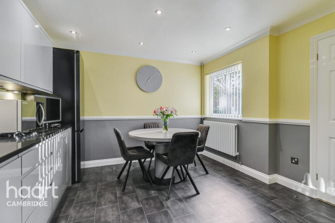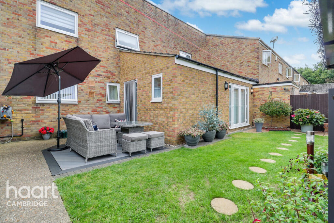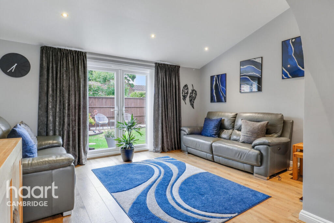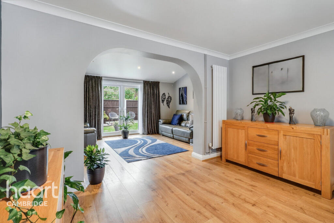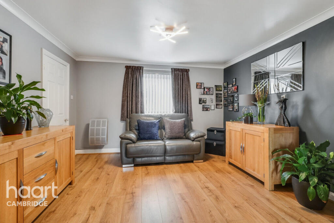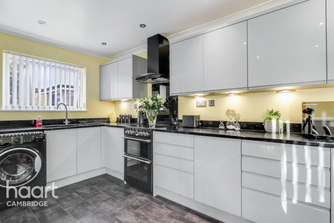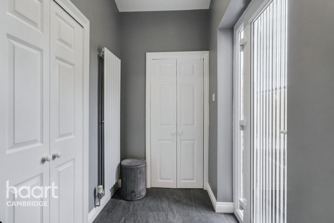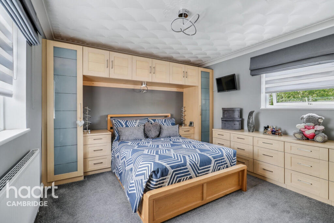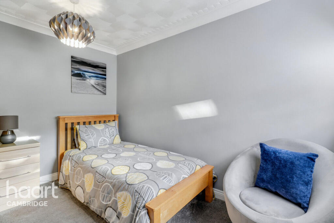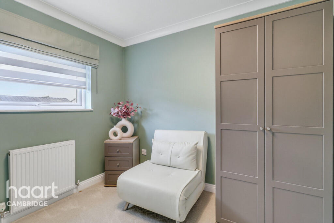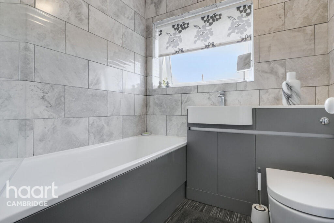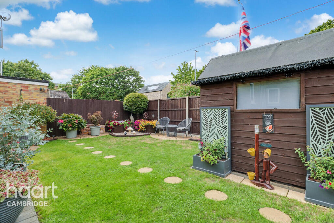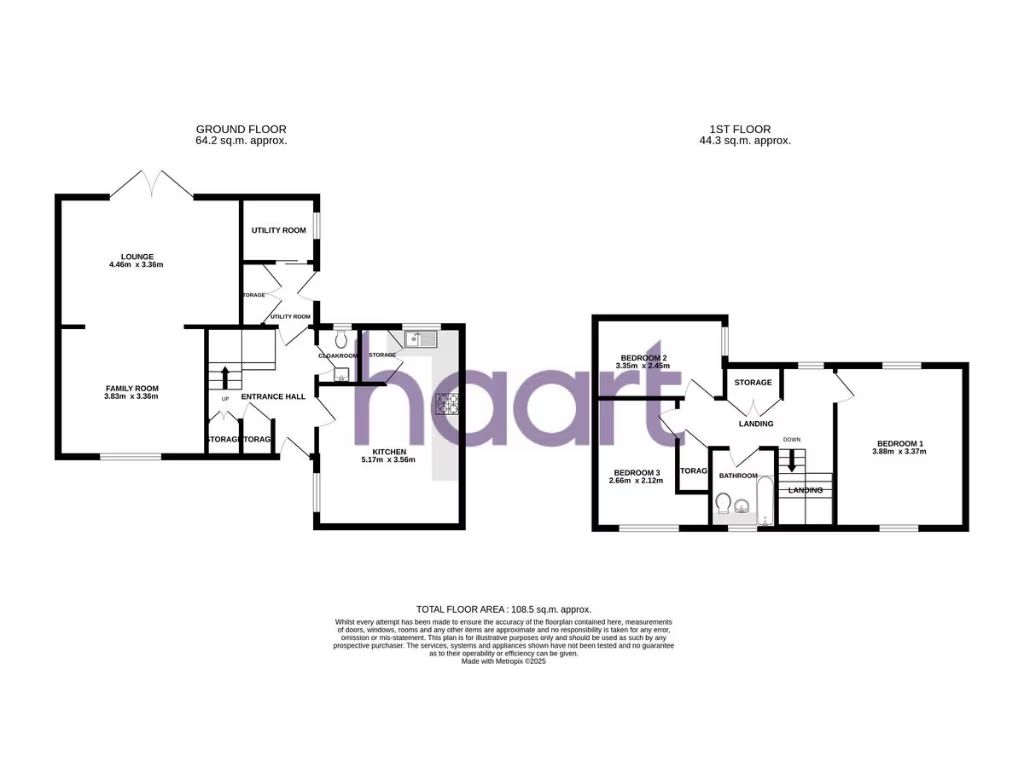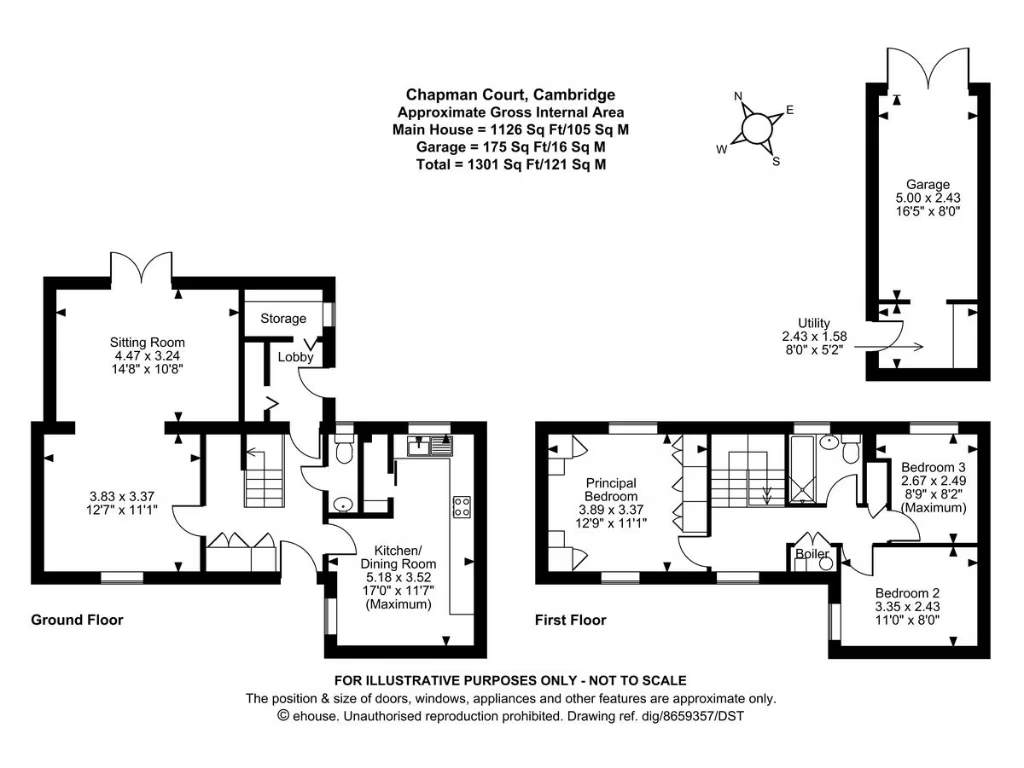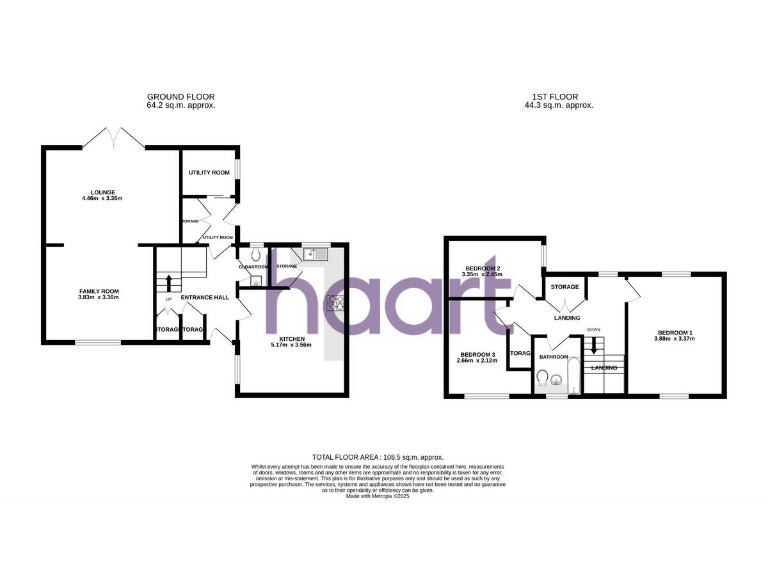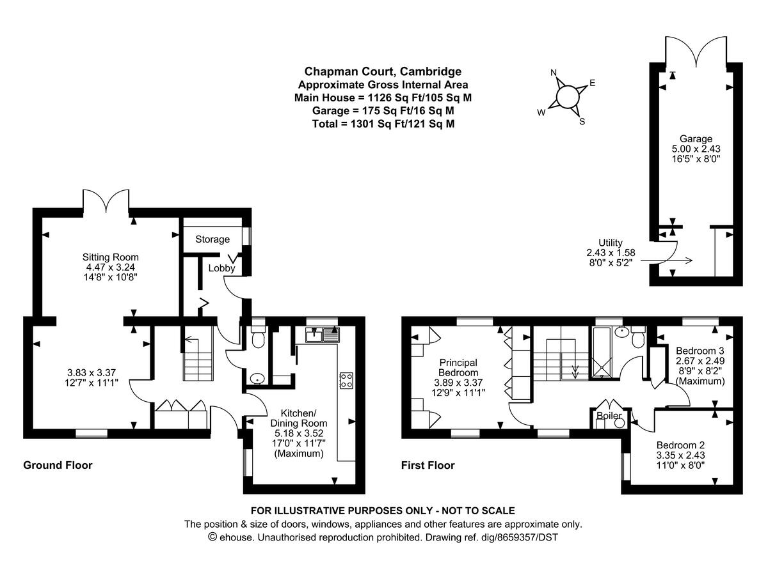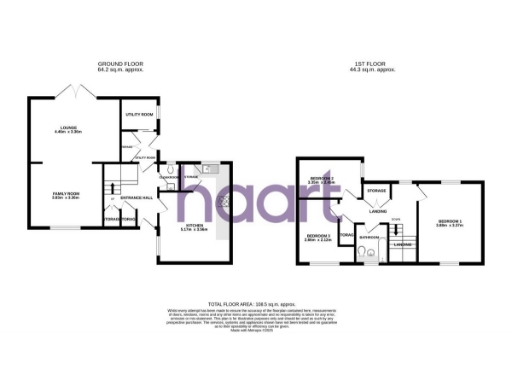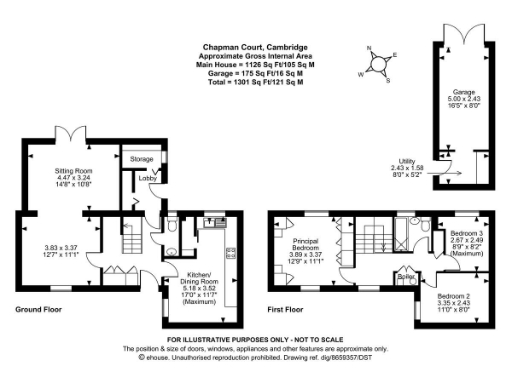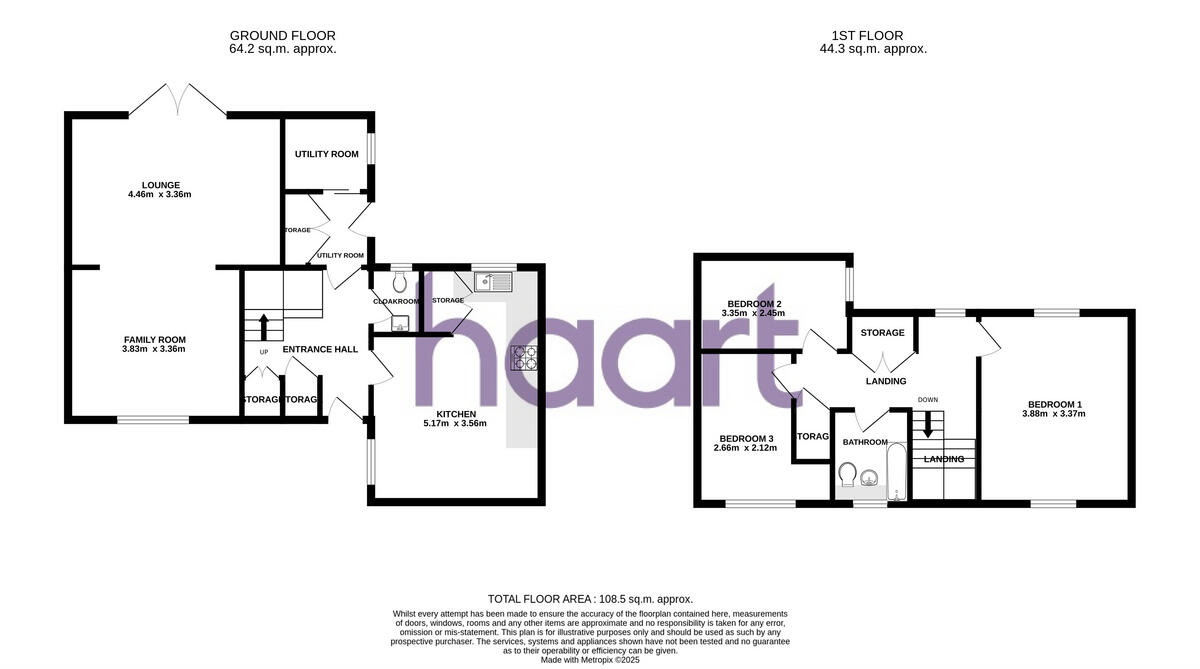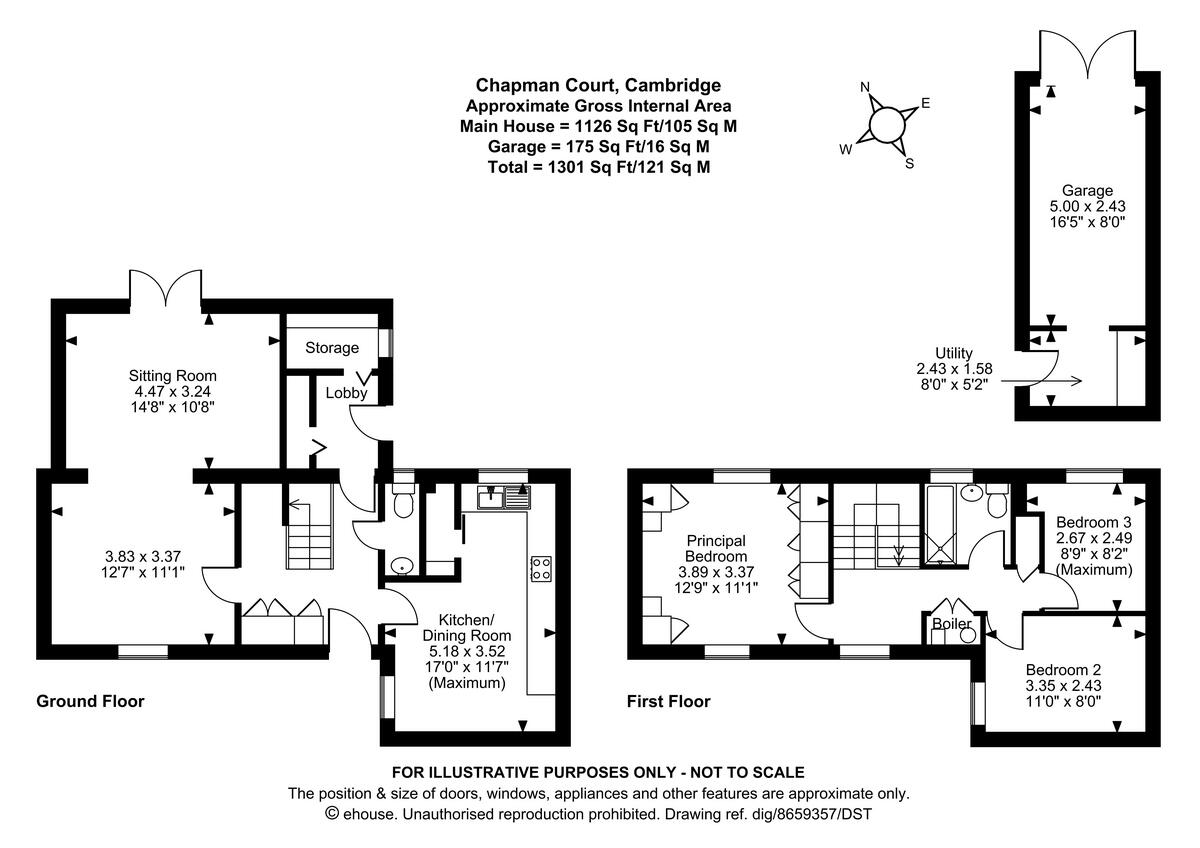Summary - Chapman Court, Cambridge CB4 2SQ
3 bed 1 bath End of Terrace
Open-plan family living, private garden and garage, minutes from Cambridge North and the Science Park.
Three bedrooms and generous main bedroom with fitted wardrobes
A spacious three-bedroom end-of-terrace house offering open-plan living, a private landscaped garden and off-street garage parking — well suited to families seeking space close to Cambridge’s employment hubs. Ground floor living flows from a light entrance hall into an open-plan lounge and adjoining family room, with French doors opening onto composite decking and lawn. The kitchen/diner includes a walk-in pantry and utility with garden access, making daily life practical and sociable.
Upstairs provides three well-proportioned bedrooms, a generous main bedroom with fitted wardrobes, and a modern family bathroom. The garage has been partly adapted as a powered workshop/utility room, adding practical storage and workspace. Location is a key strength: around 3 miles to the city centre, easy access to the A14/M11, and close to Cambridge North station and the Science & Business Parks.
Buyers should note material considerations plainly: the area records higher crime rates and is flagged as deprived, cavity walls appear uninsulated and glazing dates from before 2002. The property has been subject to internal redecoration needs noted in the listing — factor minor upgrading and ongoing maintenance into any offer. Overall, this home suits buyers prioritising space, commuter links and a private garden, with scope to add value through energy upgrades and cosmetic improvement.
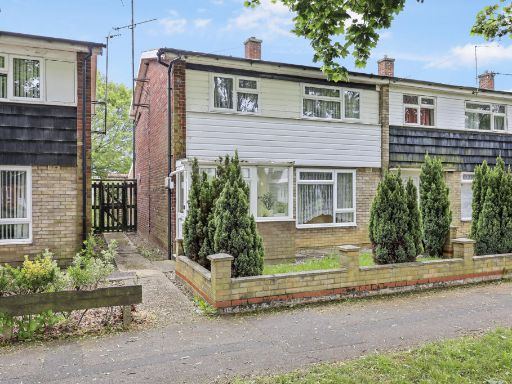 3 bedroom end of terrace house for sale in Apthorpe Way, Cambridge, CB4 — £375,000 • 3 bed • 1 bath • 1001 ft²
3 bedroom end of terrace house for sale in Apthorpe Way, Cambridge, CB4 — £375,000 • 3 bed • 1 bath • 1001 ft²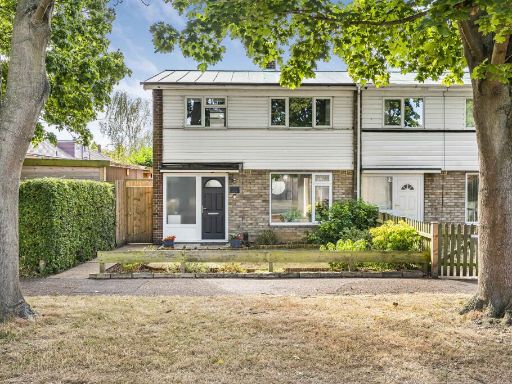 3 bedroom terraced house for sale in Apthorpe Way, Cambridge, CB4 — £420,000 • 3 bed • 1 bath • 915 ft²
3 bedroom terraced house for sale in Apthorpe Way, Cambridge, CB4 — £420,000 • 3 bed • 1 bath • 915 ft²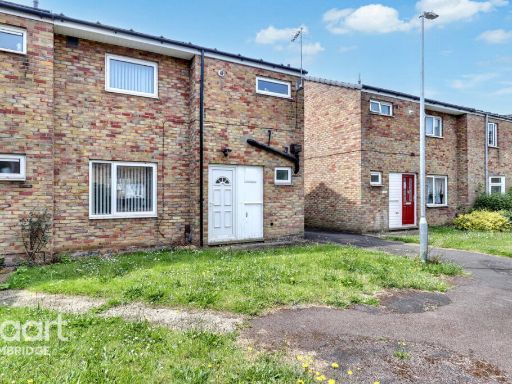 3 bedroom end of terrace house for sale in Chapman Court, Cambridge, CB4 — £375,000 • 3 bed • 1 bath • 904 ft²
3 bedroom end of terrace house for sale in Chapman Court, Cambridge, CB4 — £375,000 • 3 bed • 1 bath • 904 ft²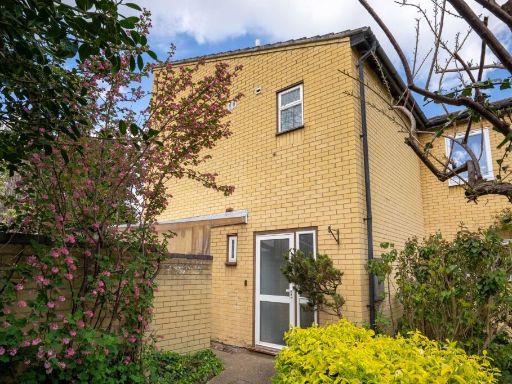 3 bedroom end of terrace house for sale in Sherbourne Court, Cambridge, CB4 — £425,000 • 3 bed • 3 bath • 947 ft²
3 bedroom end of terrace house for sale in Sherbourne Court, Cambridge, CB4 — £425,000 • 3 bed • 3 bath • 947 ft²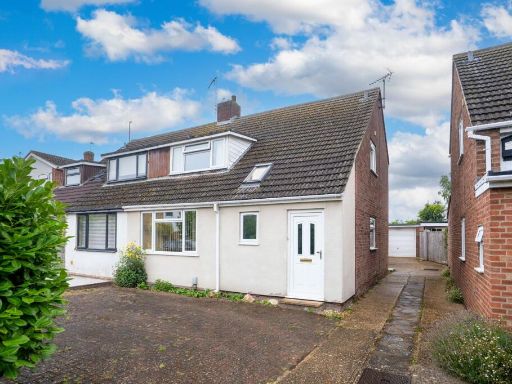 3 bedroom semi-detached house for sale in Tavistock Road, Cambridge, CB4 — £550,000 • 3 bed • 1 bath • 943 ft²
3 bedroom semi-detached house for sale in Tavistock Road, Cambridge, CB4 — £550,000 • 3 bed • 1 bath • 943 ft²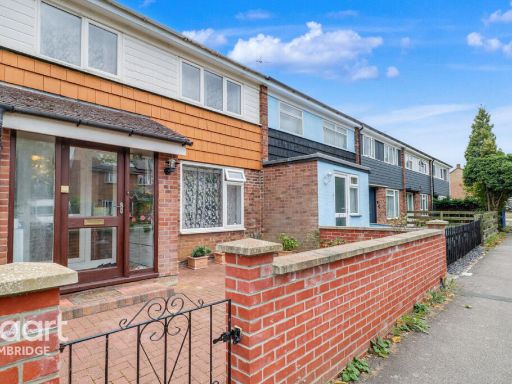 4 bedroom terraced house for sale in Hawkins Road, Cambridge, CB4 — £425,000 • 4 bed • 2 bath
4 bedroom terraced house for sale in Hawkins Road, Cambridge, CB4 — £425,000 • 4 bed • 2 bath