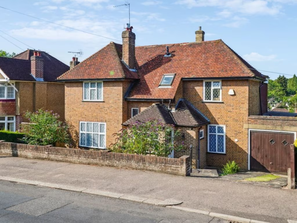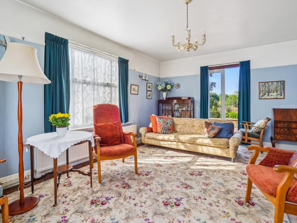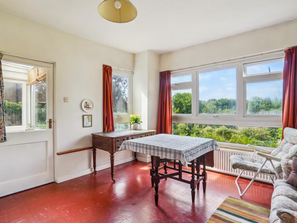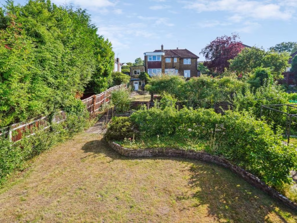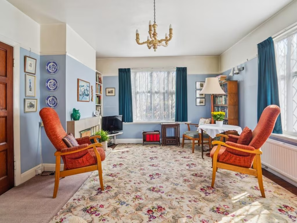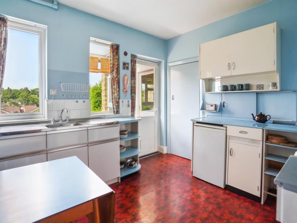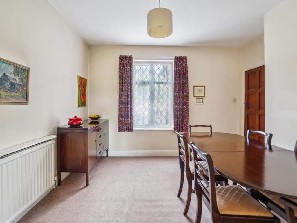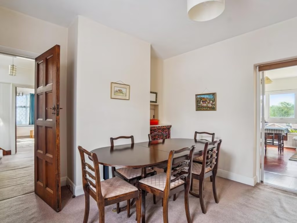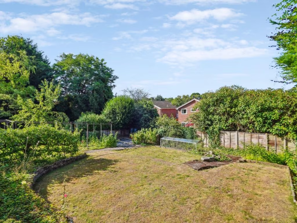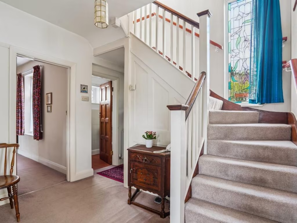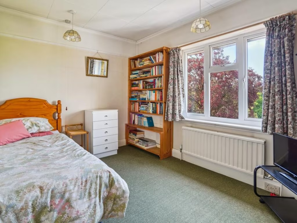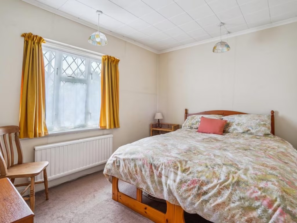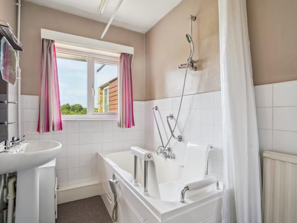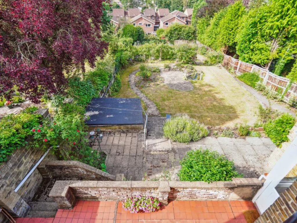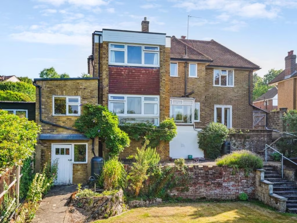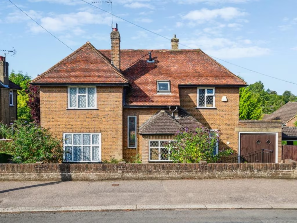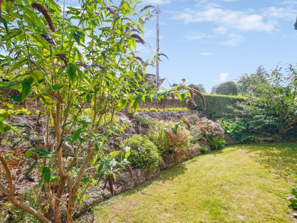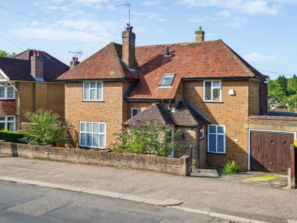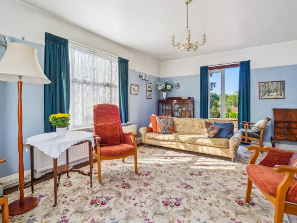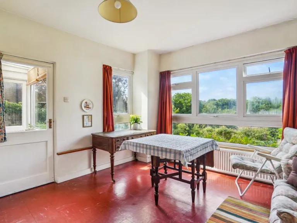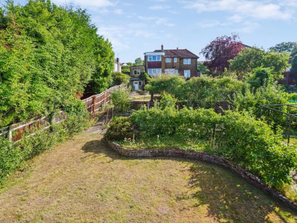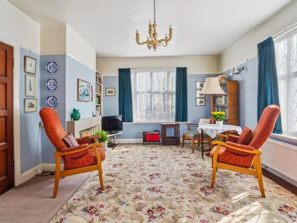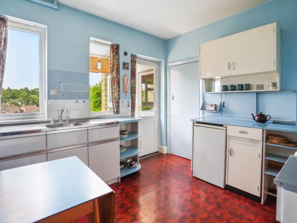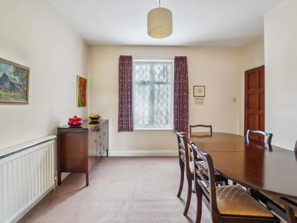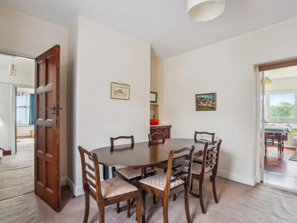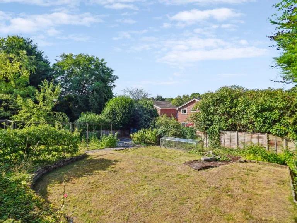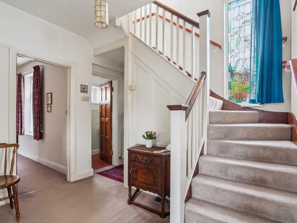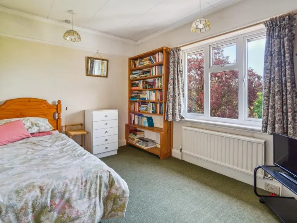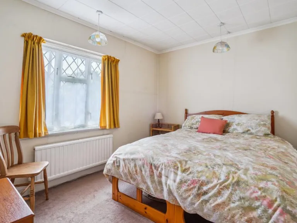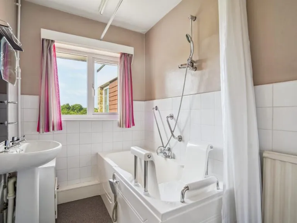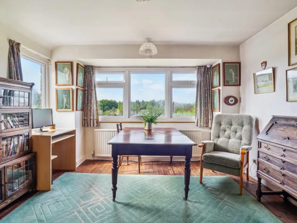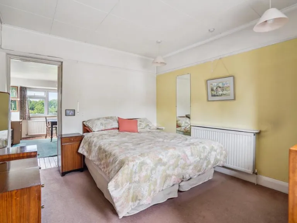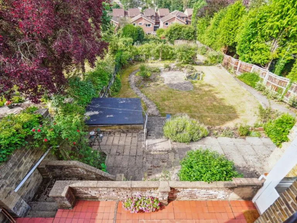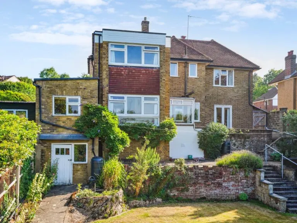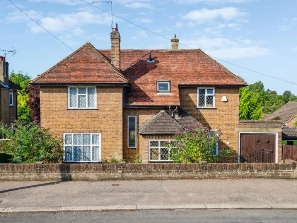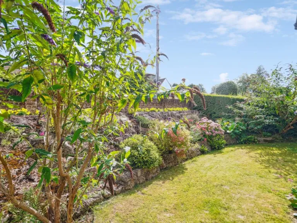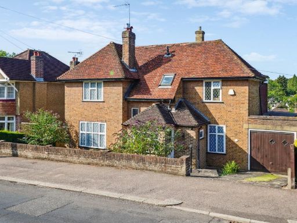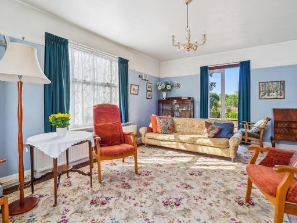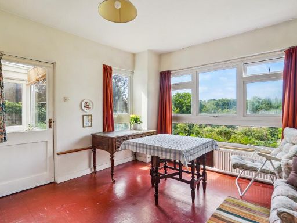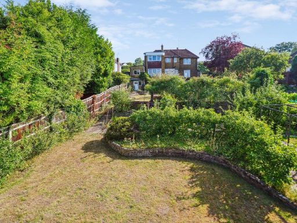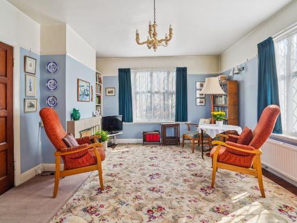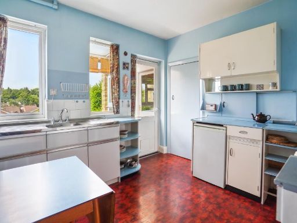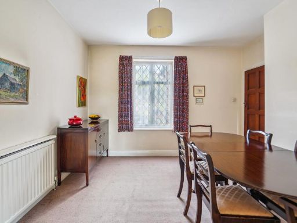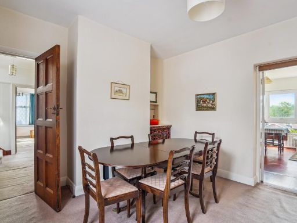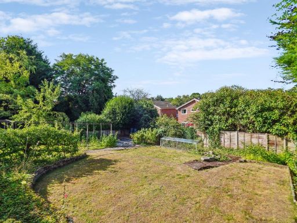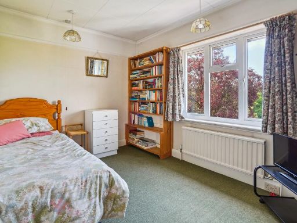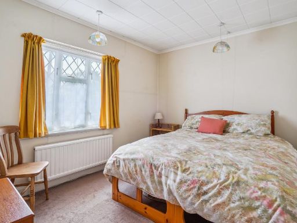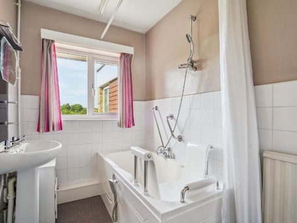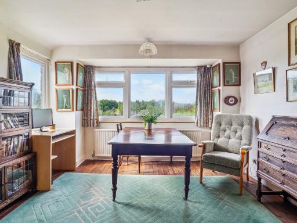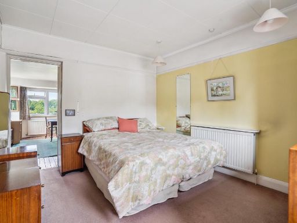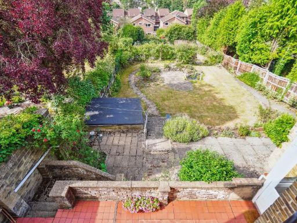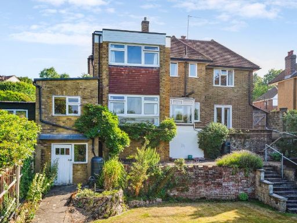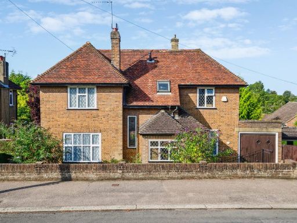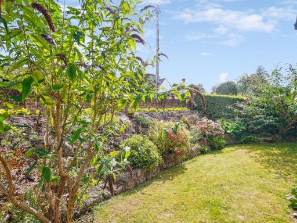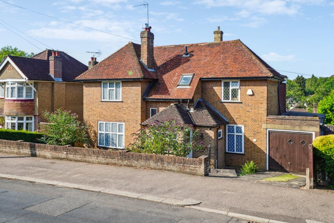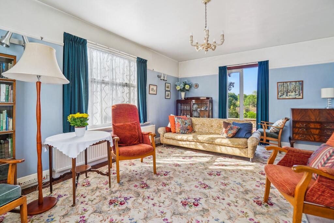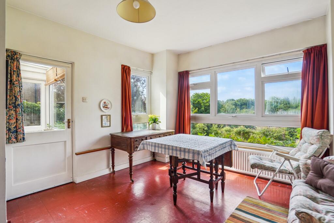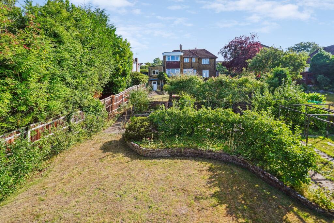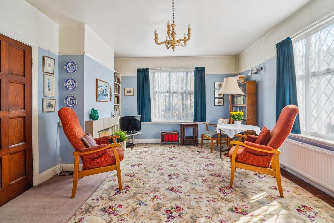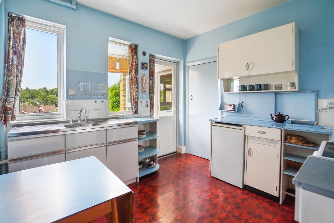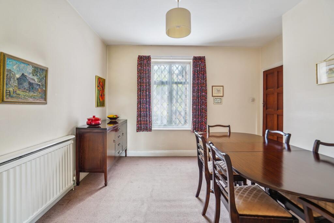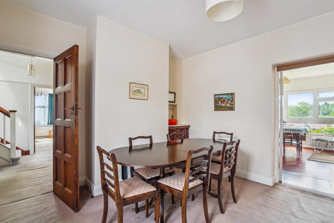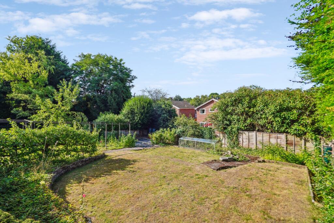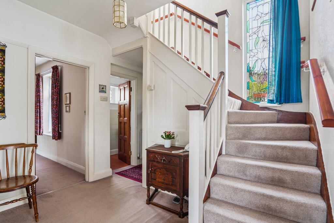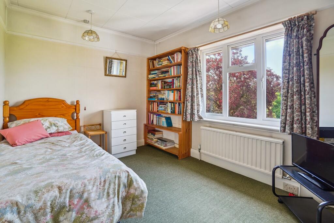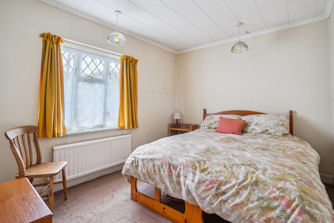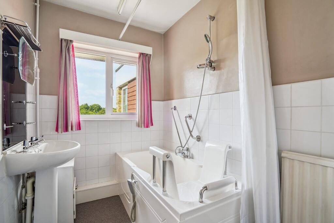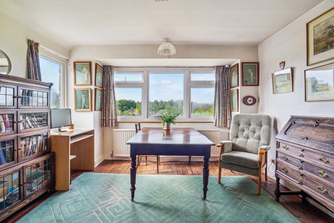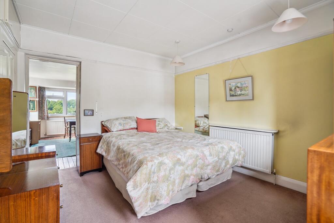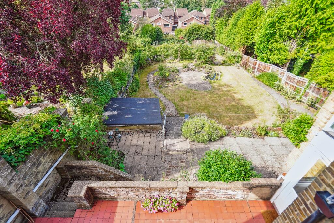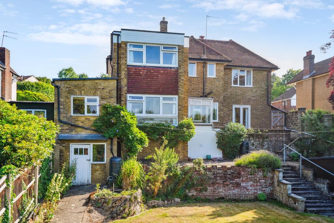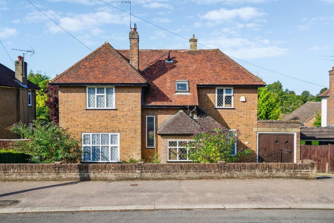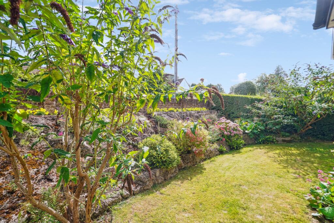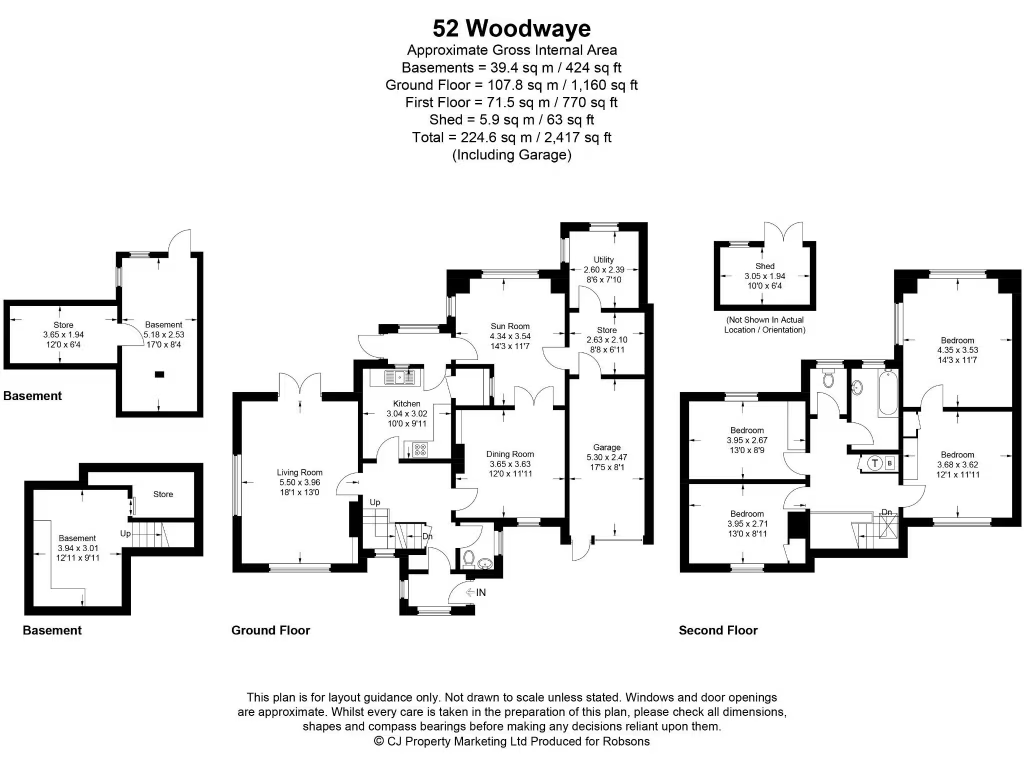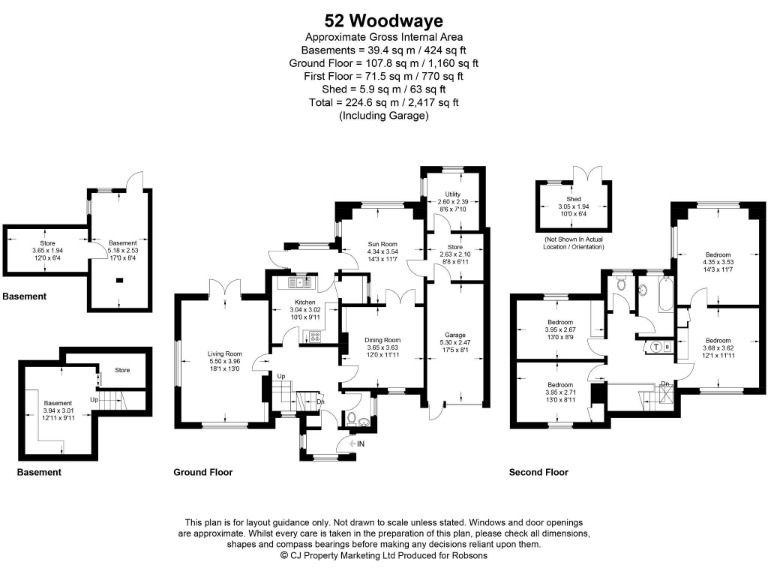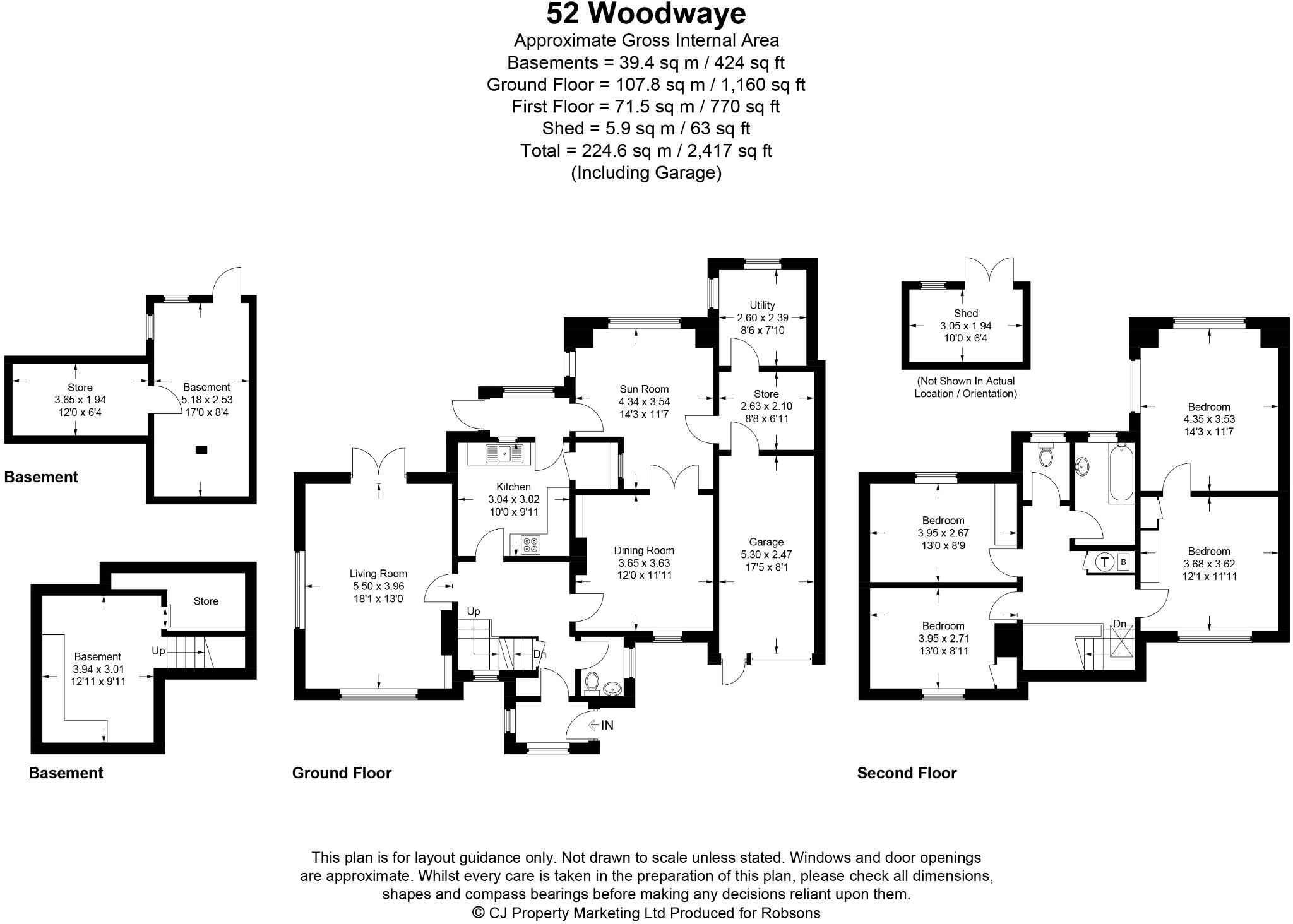Summary - 52, WOODWAYE WD19 4TS
4 bed 1 bath Detached
Large family home with garden and garage near fast rail links.
Detached 1930s family house, approx. 2,417 sq ft
Large rear garden, driveway parking and integral garage
Basement level provides significant storage or conversion potential
Four double bedrooms but only one full family bathroom
Solid brick walls; likely no built-in cavity insulation
Double glazing fitted post-2002; mains gas boiler heating
Conservation Area — external changes may need permissions
Council Tax Band G and Energy Rating E — higher running costs
A substantial 1930s detached family house arranged over multiple floors, offering flexible living across about 2,417 sq ft. Ground-floor accommodation includes a triple-aspect living room, separate dining room with an adjoining sun/reception room, a fitted kitchen, utility, store and a downstairs WC — well suited to family life and entertaining. A basement adds practical storage with clear potential for conversion subject to consent.
Upstairs there are four generously sized double bedrooms, a family bathroom and a separate WC. The property sits on a large plot with a generous rear garden, driveway parking and a garage, in a quiet, tree-lined Conservation Area close to Moor Park and Bushey stations and highly regarded local schools. Fast trains to Euston, good schools and plentiful local amenities are strong lifestyle draws.
Important practical points: the house has solid brick walls (original construction) with assumed no cavity insulation, an Energy Rating of E and falls in Council Tax Band G, so running costs and retrofit work (insulation, possible heating efficiency measures) should be considered. As a conservation area property, exterior changes or loft/basement conversions may need specific permissions. The single family bathroom (plus separate WC) could feel limiting for some buyers and any major internal remodelling will require planning and structural checks.
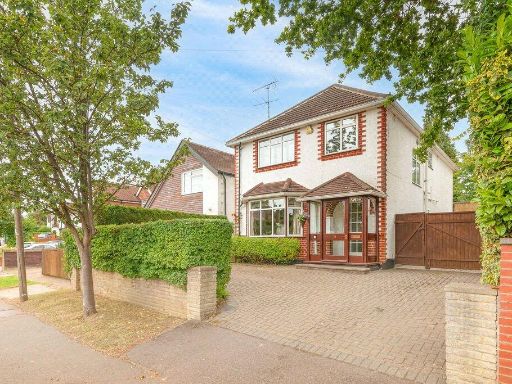 4 bedroom detached house for sale in Brookdene Avenue, Watford, Hertfordshire, WD19 — £800,000 • 4 bed • 2 bath • 1575 ft²
4 bedroom detached house for sale in Brookdene Avenue, Watford, Hertfordshire, WD19 — £800,000 • 4 bed • 2 bath • 1575 ft²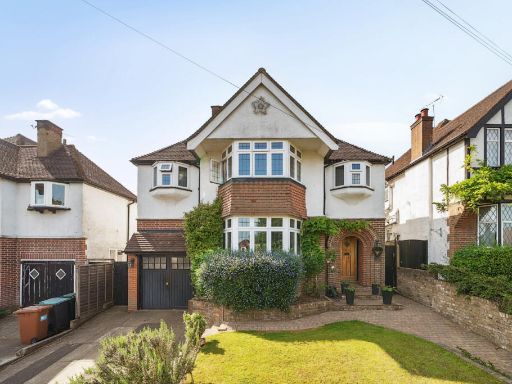 5 bedroom detached house for sale in Oaklands Avenue, Watford, Hertfordshire, WD19 — £1,200,000 • 5 bed • 3 bath • 2042 ft²
5 bedroom detached house for sale in Oaklands Avenue, Watford, Hertfordshire, WD19 — £1,200,000 • 5 bed • 3 bath • 2042 ft²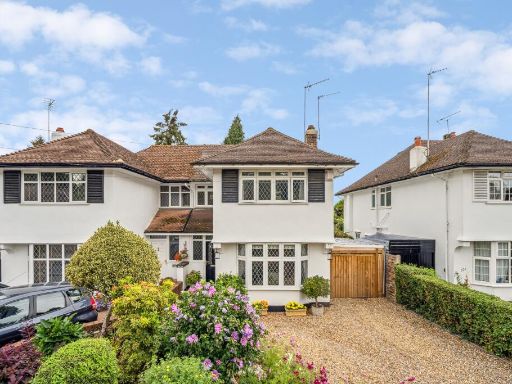 3 bedroom semi-detached house for sale in Watford, WD19 — £750,000 • 3 bed • 1 bath • 1308 ft²
3 bedroom semi-detached house for sale in Watford, WD19 — £750,000 • 3 bed • 1 bath • 1308 ft²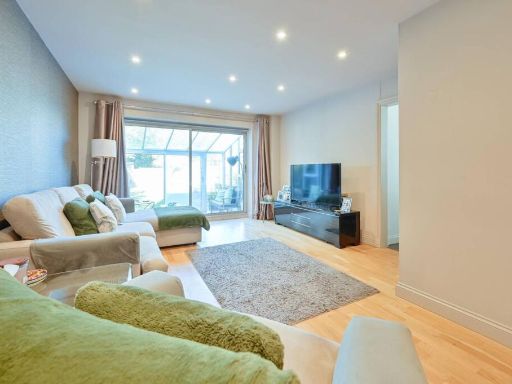 4 bedroom detached house for sale in Meadowbank, Watford, WD19 — £900,000 • 4 bed • 2 bath • 1535 ft²
4 bedroom detached house for sale in Meadowbank, Watford, WD19 — £900,000 • 4 bed • 2 bath • 1535 ft²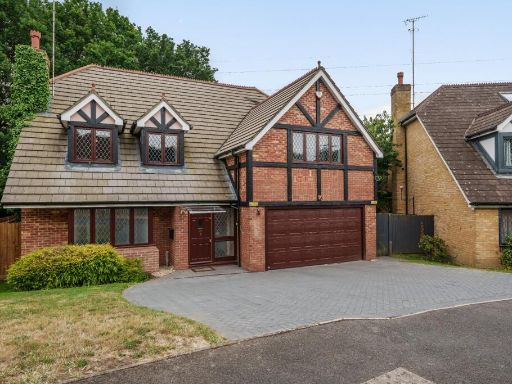 6 bedroom detached house for sale in The Oaks, Oxhey, WD19 — £1,350,000 • 6 bed • 4 bath • 3400 ft²
6 bedroom detached house for sale in The Oaks, Oxhey, WD19 — £1,350,000 • 6 bed • 4 bath • 3400 ft²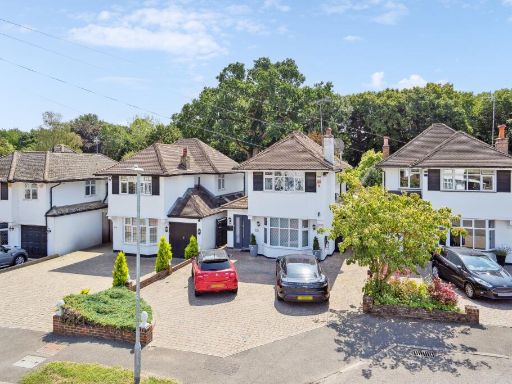 3 bedroom detached house for sale in Watford, WD19 — £925,000 • 3 bed • 1 bath • 1264 ft²
3 bedroom detached house for sale in Watford, WD19 — £925,000 • 3 bed • 1 bath • 1264 ft²