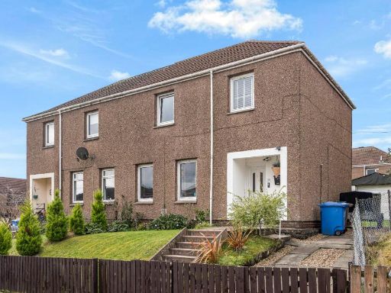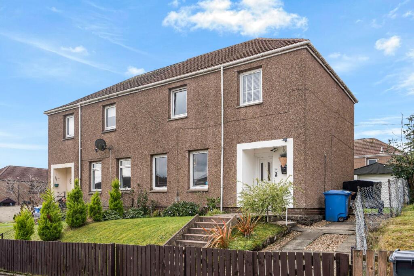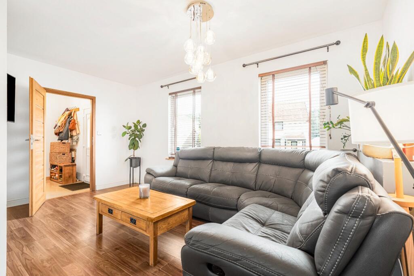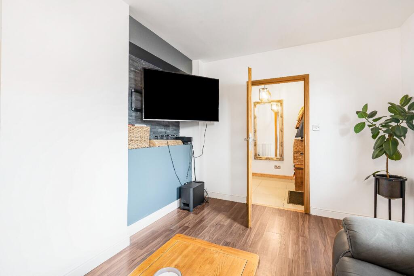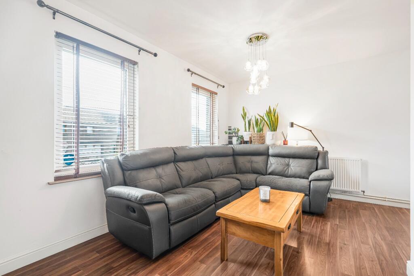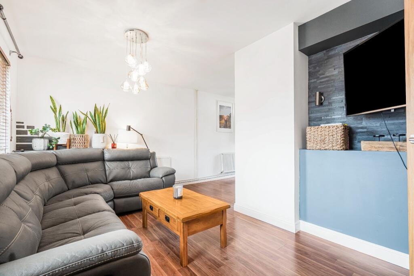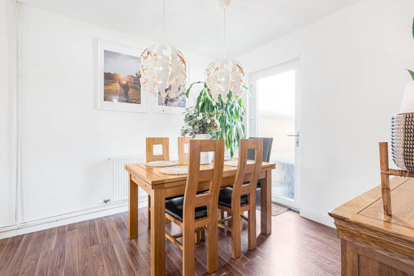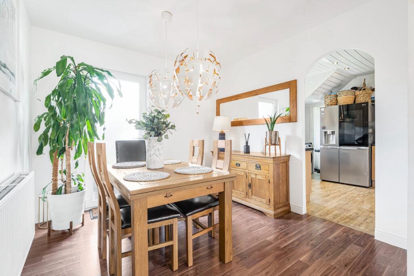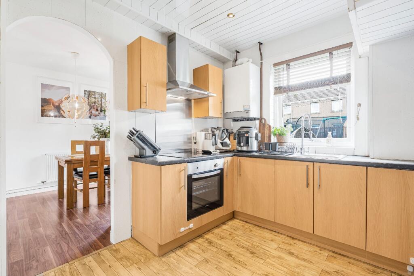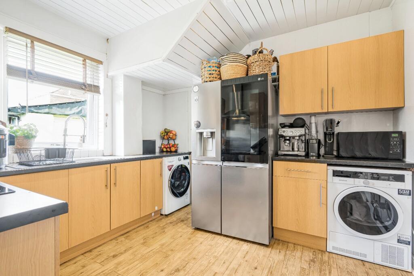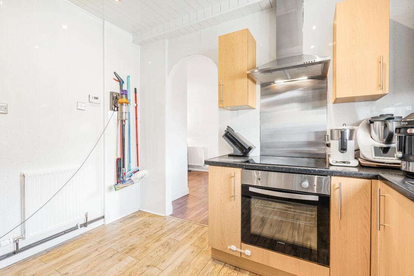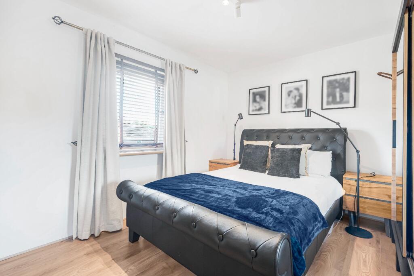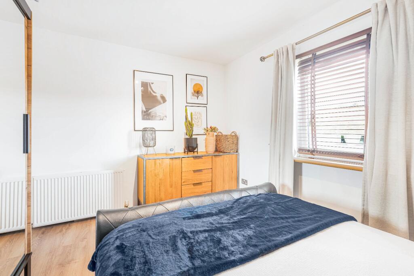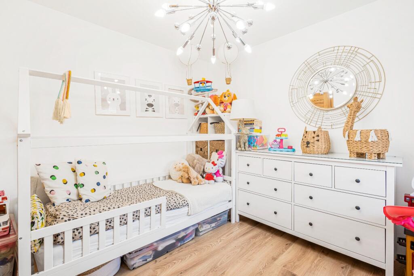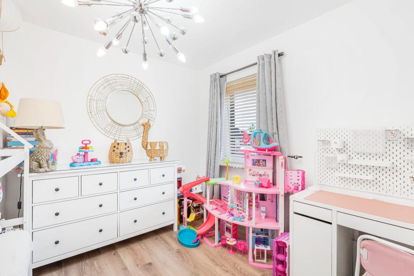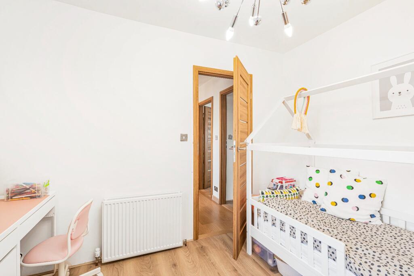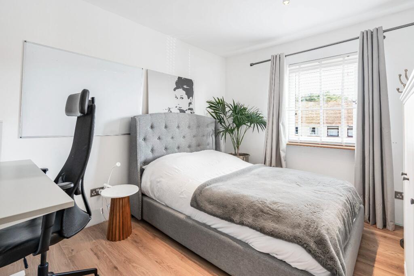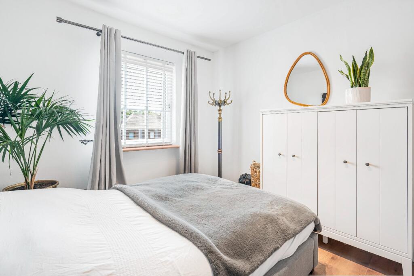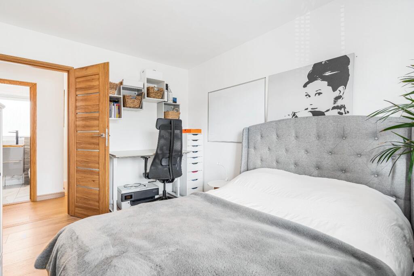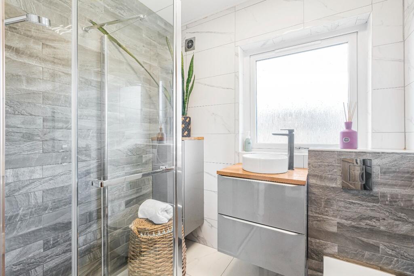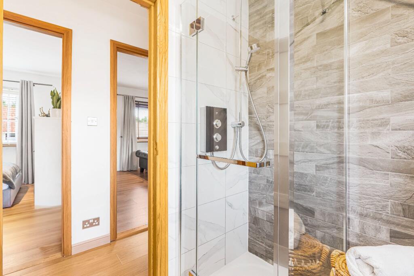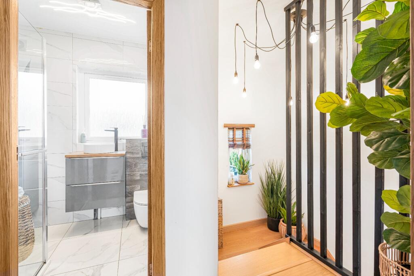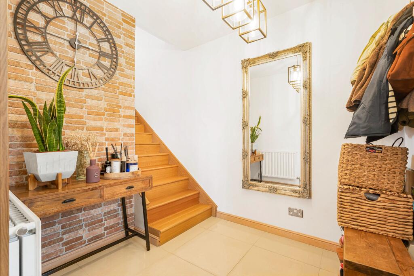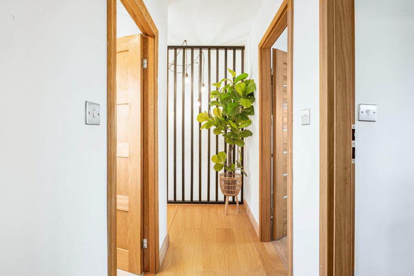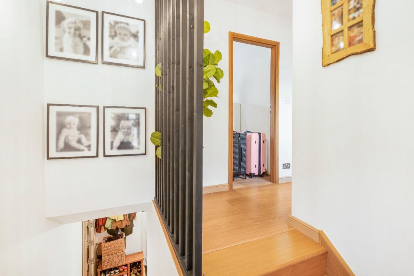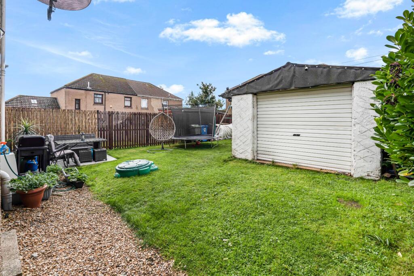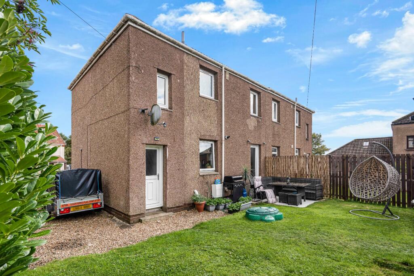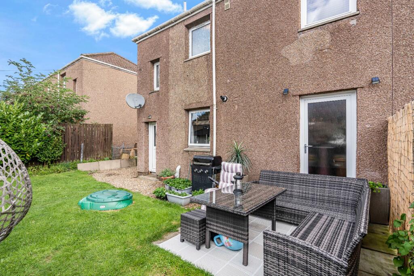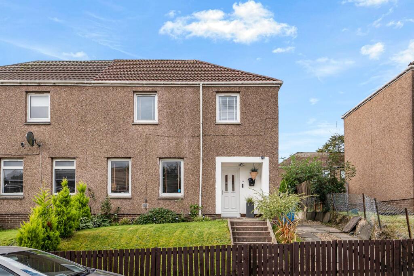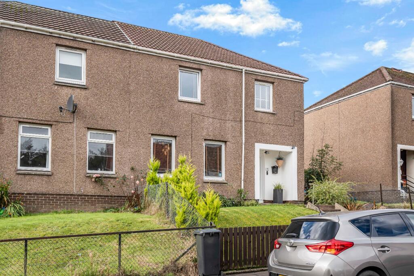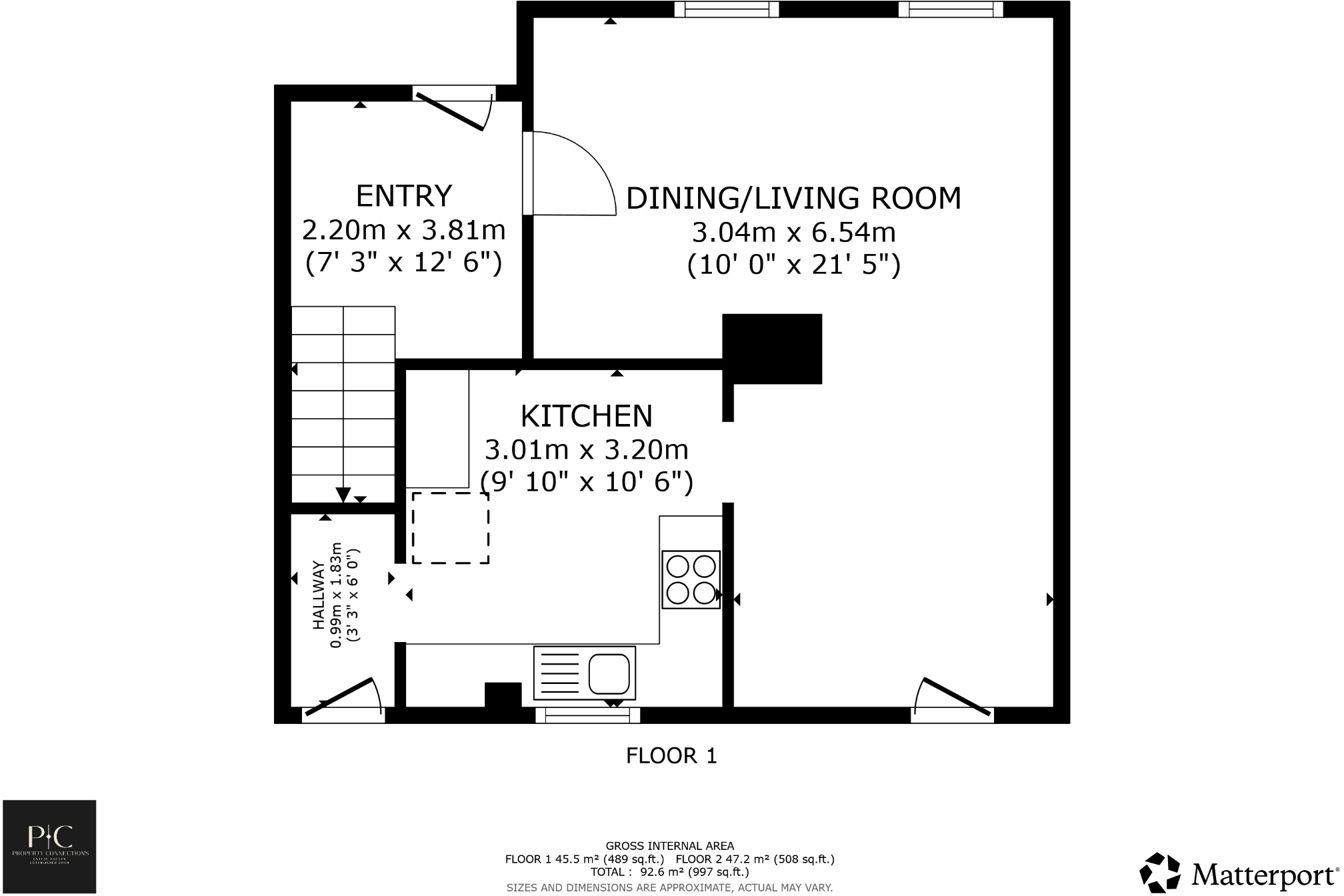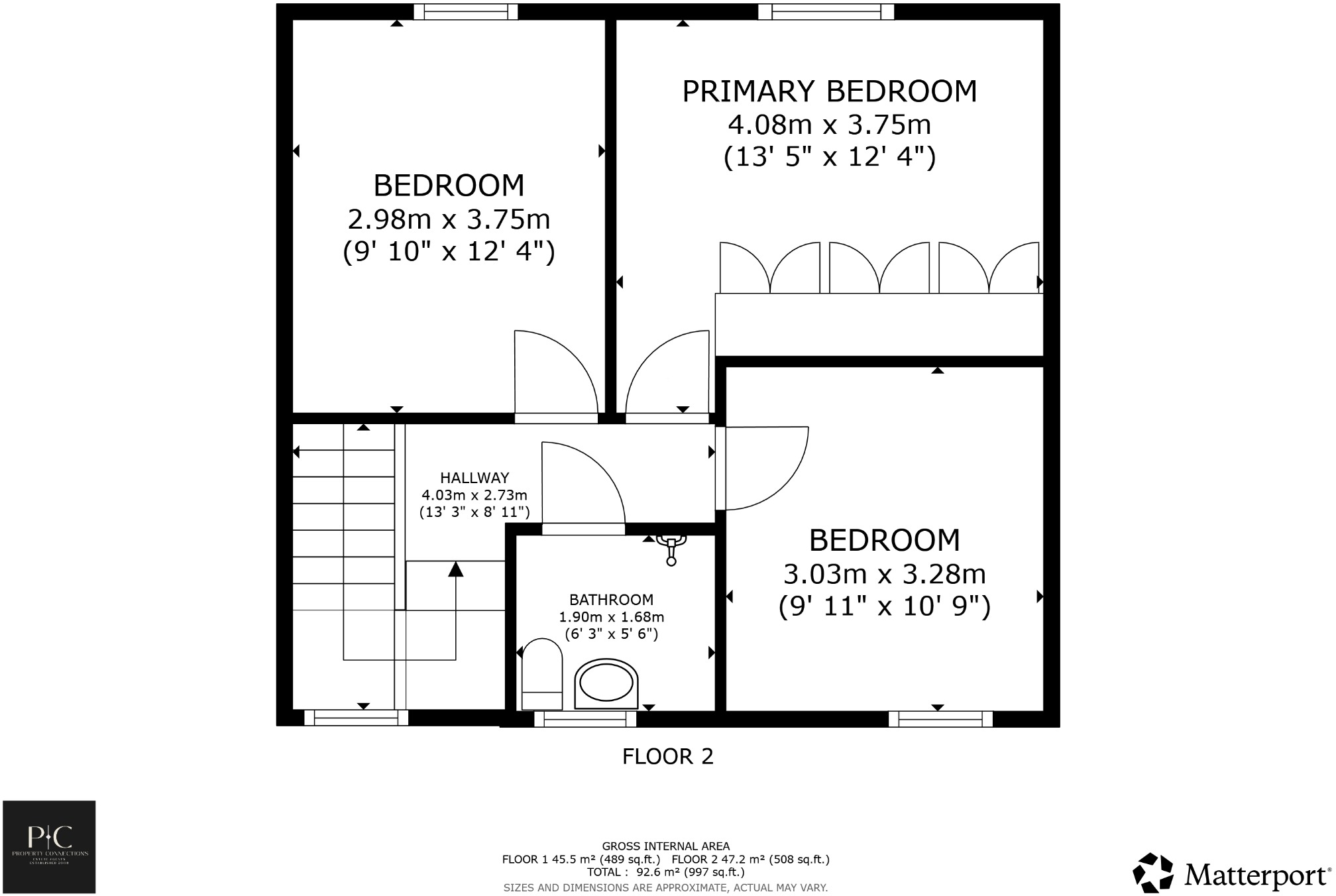Three bedrooms in a compact, well-presented layout
Large open-plan living and dining area with strong natural light
Separate utility room keeps kitchen clutter-free
Large rear garden — good scope for landscaping or play
Driveway and single garage provide off-street parking and storage
Approximately 489 sq ft — small overall internal size
Single family shower room only; may suit smaller households
Located in a very deprived area — factor long-term resale risk
This attractively upgraded three-bedroom semi-detached home on Hillhouse Avenue offers compact, well-presented living arranged over a modest footprint. The open-plan living and dining area and separate utility room maximise usable space, making everyday life straightforward for first-time buyers or small families.
The accommodation includes three generous bedrooms and a contemporary family shower room. Interiors have been refreshed and benefit from good natural light and modern finishes, allowing buyers to move in with minimal immediate works. Practical extras include a driveway, garage and a large rear garden that extends the living space outdoors and offers scope for landscaping or children's play.
Buyers should note the property's small overall footprint (approximately 489 sq ft) and single bathroom, which may feel tight for larger households. The property sits in a very deprived local area; while amenities and transport links are close by, buyers should assess long-term neighbourhood considerations and resale plans.
Overall this freehold home represents good value for those seeking an affordable three-bedroom starter home with off-street parking and a substantial garden. Early viewing is recommended to appreciate the layout and flexible outdoor space in person.


























































