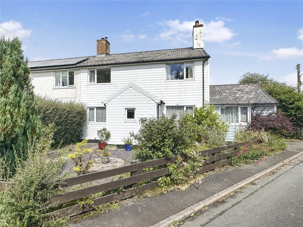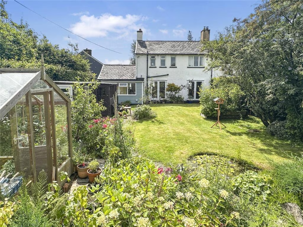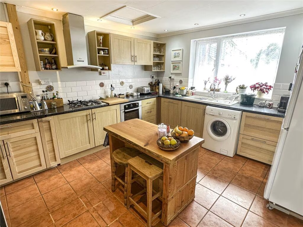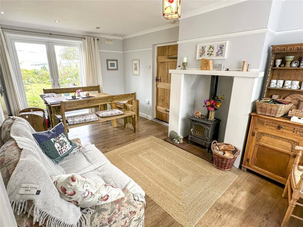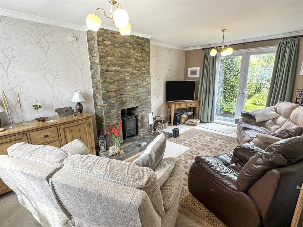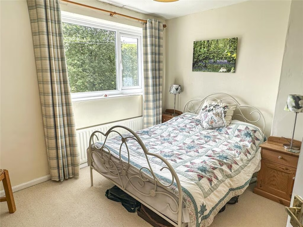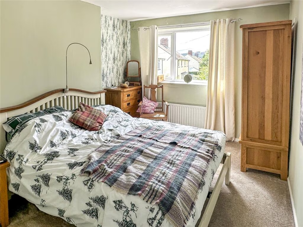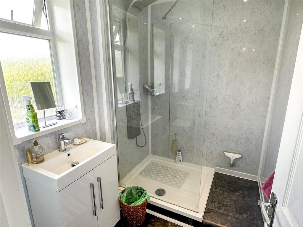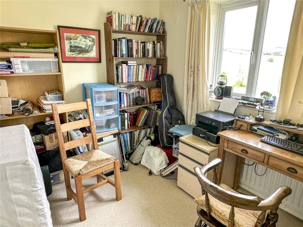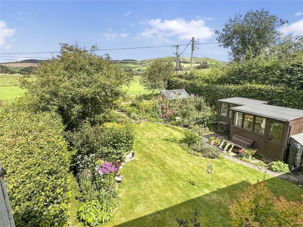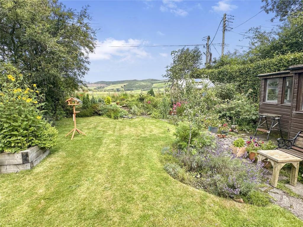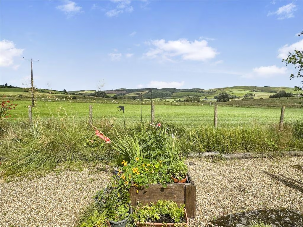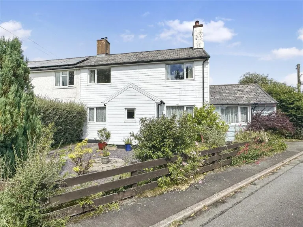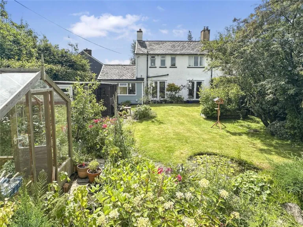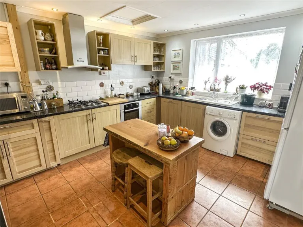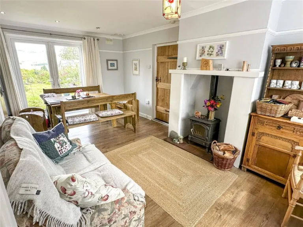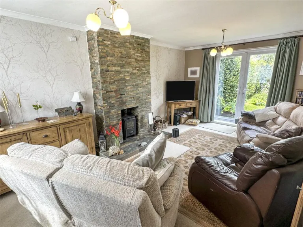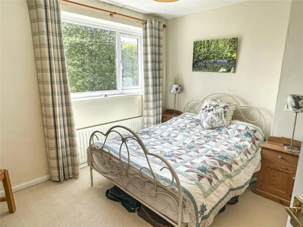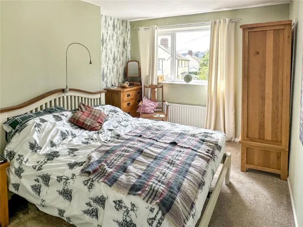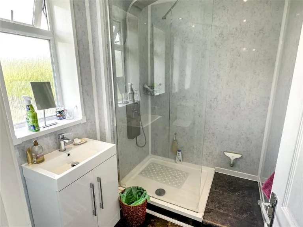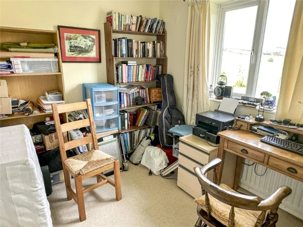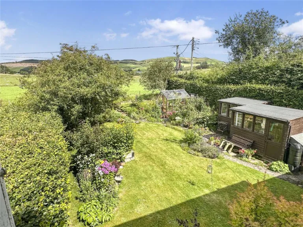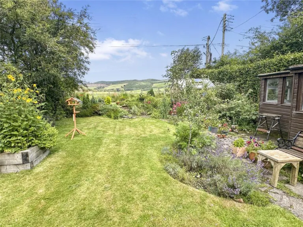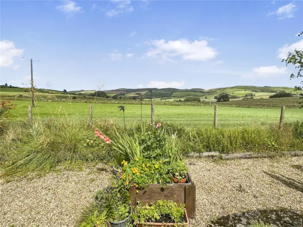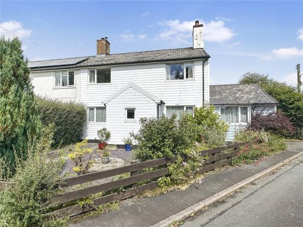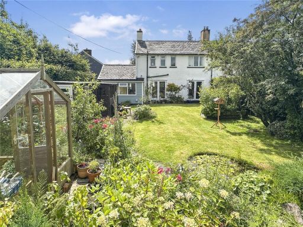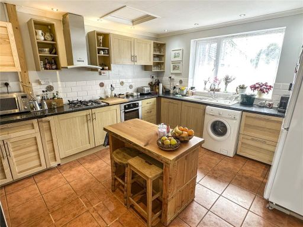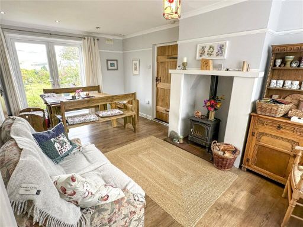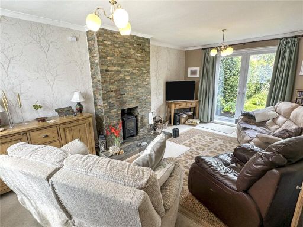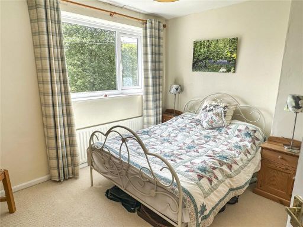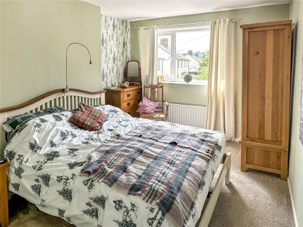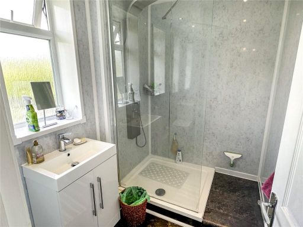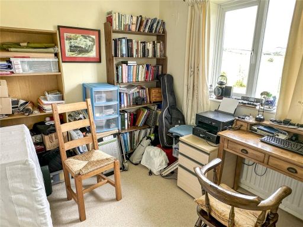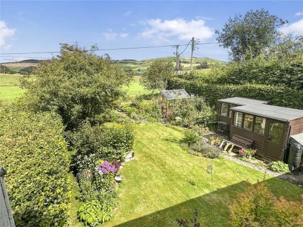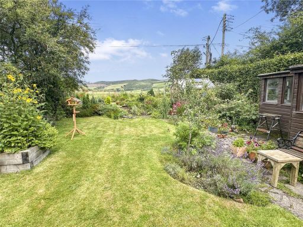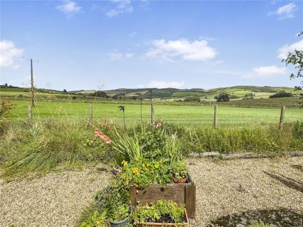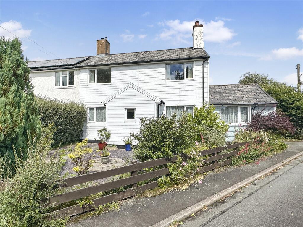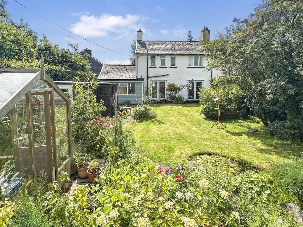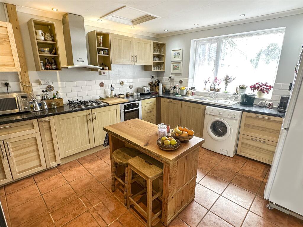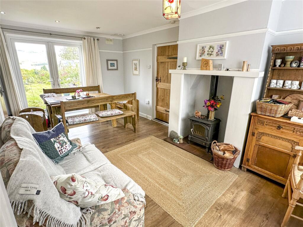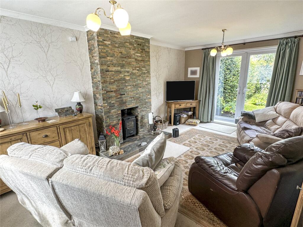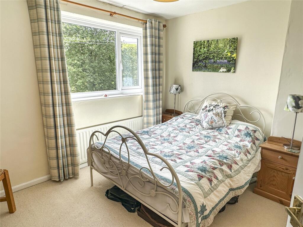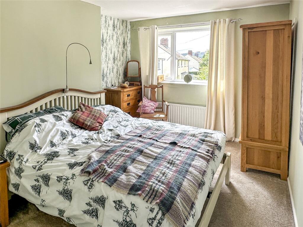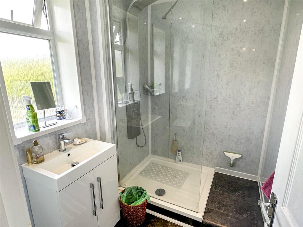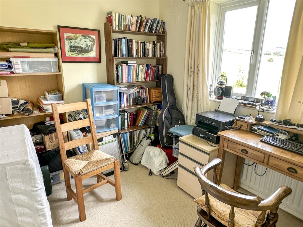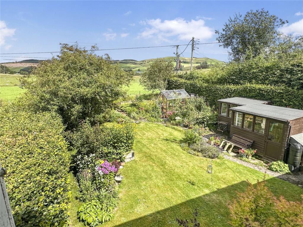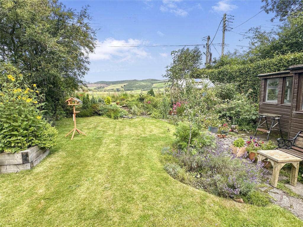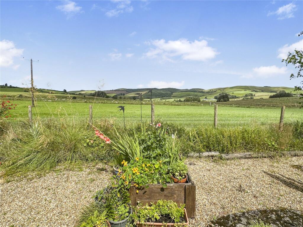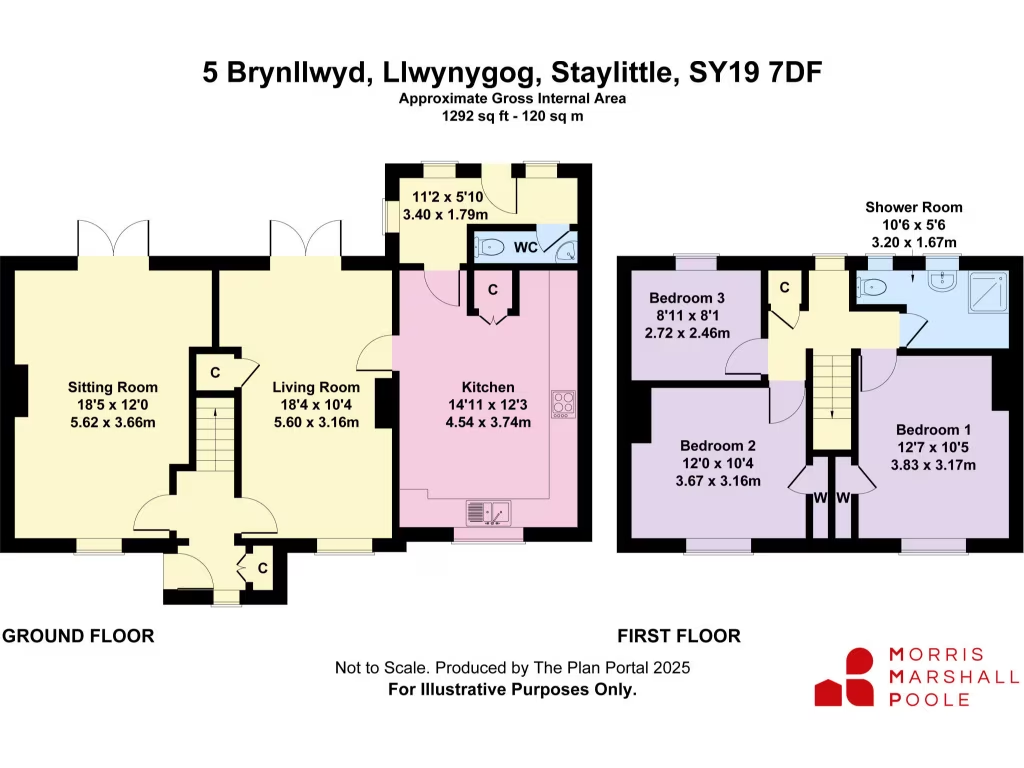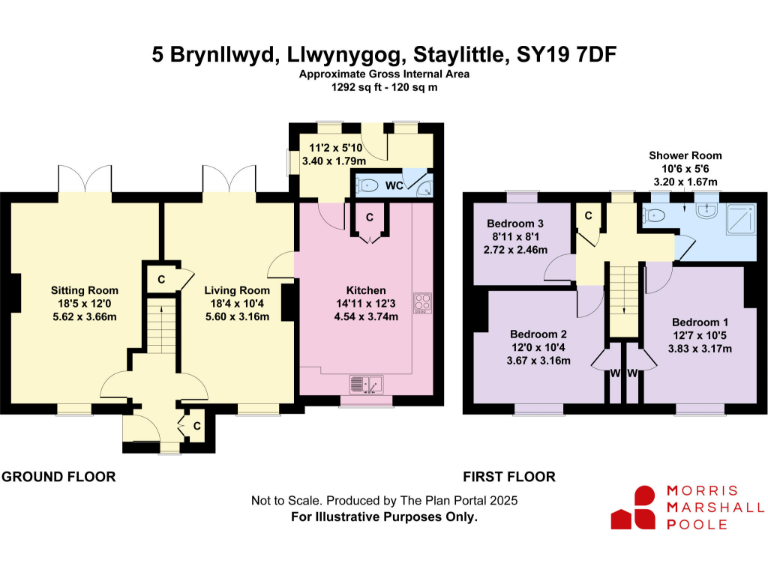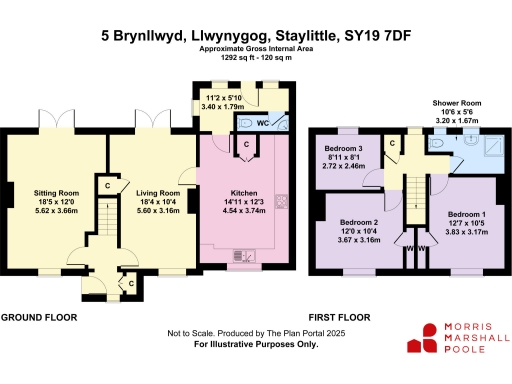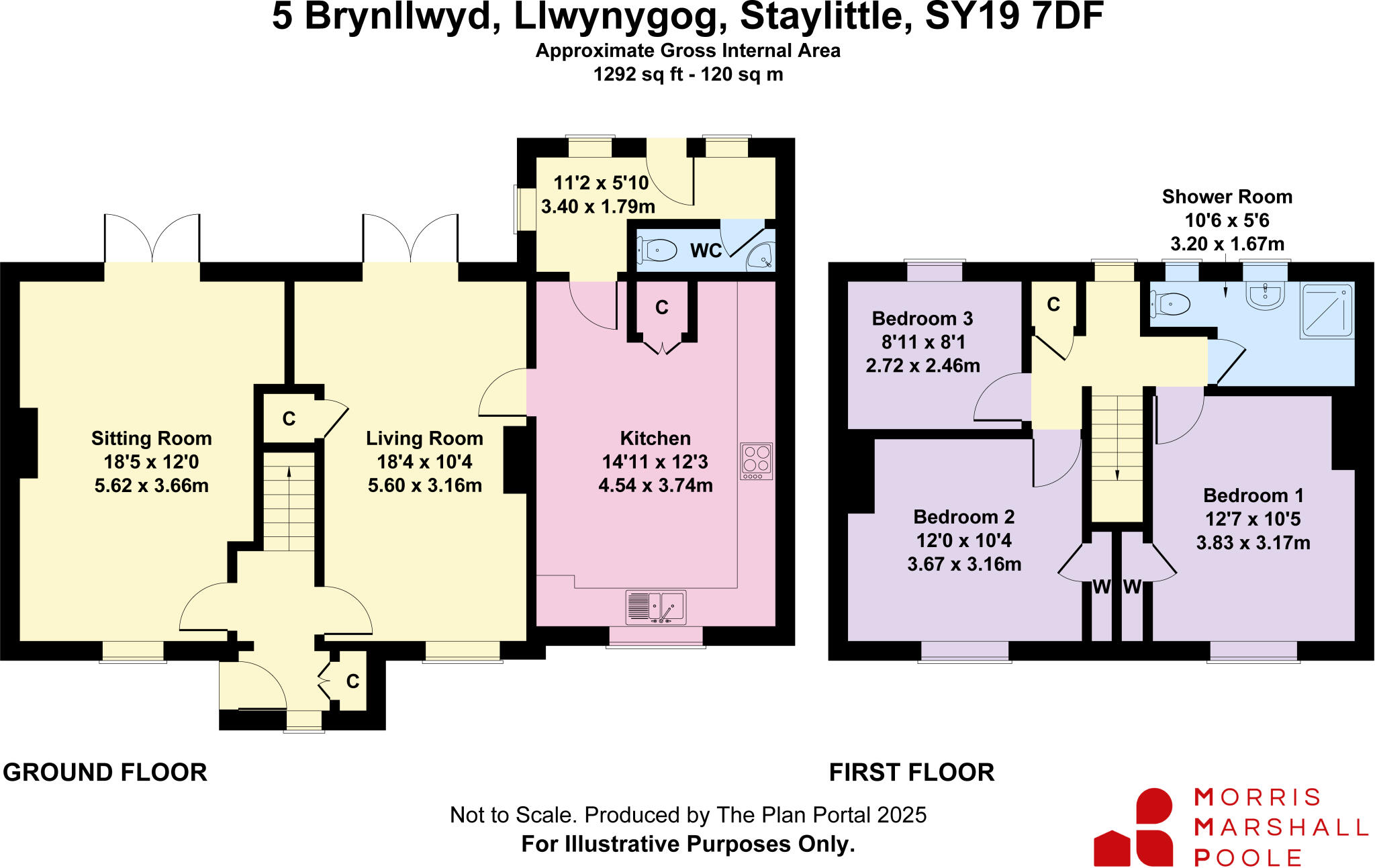Summary - 5 BRYNLLWYD STAYLITTLE LLANBRYNMAIR SY19 7DF
3 bed 1 bath Semi-Detached
Well-presented family home with large garden and far-reaching countryside views.
Three bedrooms with built-in wardrobes and modern shower room
Two reception rooms with woodburning stoves and French doors
Large enclosed rear garden, greenhouse, pond and powered shed
Detached single garage a short distance from house
Double glazing, cladding insulation on three sides, oil central heating
Half-mile to village shop/post office; remote location to services
Community drainage fee (£23/month) and estate service charge £276
Oil heating running costs vary; EER currently to be confirmed
Set on a generous plot in a small hamlet, this well-presented three-bedroom semi offers comfortable family living with far-reaching countryside views. The ground floor has two reception rooms — both with woodburning stoves and French doors to the garden — plus a practical kitchen, porch and cloakroom. Upstairs are three bedrooms with built-in storage and a modern shower room. Double glazing, cladding insulation on three sides and oil central heating give reasonable thermal performance, with EER to be confirmed.
Externally the property benefits from a large, enclosed rear garden with patio, lawn, greenhouse, pond and powered potting shed, plus a detached single garage a short distance away. The plot size and outlook are standout features for buyers seeking outdoor space and rural privacy, while excellent mobile signal and fast broadband make remote working straightforward.
Buyers should note the rural setting: the nearest village shop/post office is about half a mile away and nearest market towns are several miles off, so daily travel is likely. Heating is oil-fired (with external boiler and tank) so running costs will vary with fuel prices. Drainage is via the local community system (currently £23/month) and a small estate service charge of £276 applies. The garage is detached and the property was originally built as Forestry Commission housing, so some elements reflect that heritage rather than modern new-build detail.
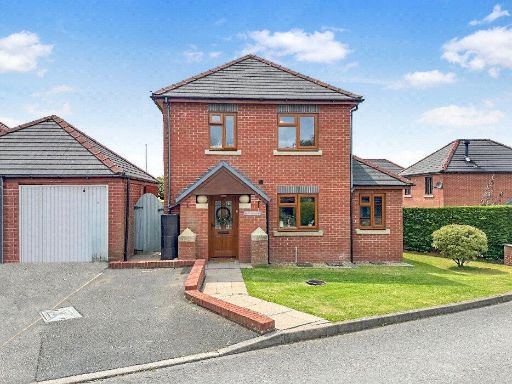 3 bedroom detached house for sale in Rhos Y Maen Uchaf, Llanidloes, Powys, SY18 — £325,000 • 3 bed • 1 bath • 904 ft²
3 bedroom detached house for sale in Rhos Y Maen Uchaf, Llanidloes, Powys, SY18 — £325,000 • 3 bed • 1 bath • 904 ft²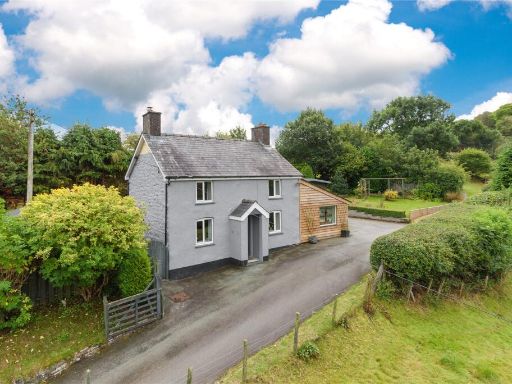 3 bedroom detached house for sale in Talerddig, Llanbrynmair, Powys, SY19 — £330,000 • 3 bed • 2 bath • 1057 ft²
3 bedroom detached house for sale in Talerddig, Llanbrynmair, Powys, SY19 — £330,000 • 3 bed • 2 bath • 1057 ft²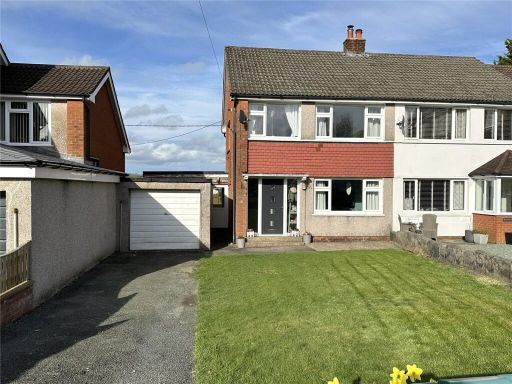 3 bedroom semi-detached house for sale in Garden Suburb, Llanidloes, Powys, SY18 — £237,500 • 3 bed • 1 bath • 1152 ft²
3 bedroom semi-detached house for sale in Garden Suburb, Llanidloes, Powys, SY18 — £237,500 • 3 bed • 1 bath • 1152 ft²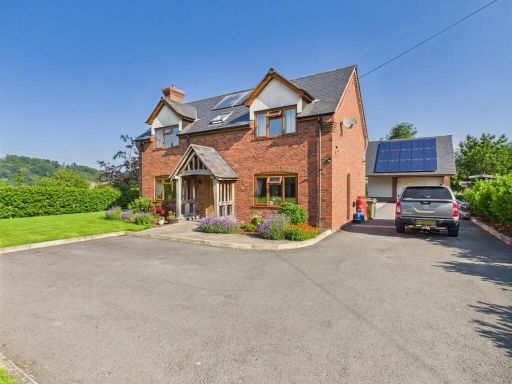 3 bedroom detached house for sale in Bron Felyn, Llandinam, Powys, SY17 — £300,000 • 3 bed • 2 bath • 1368 ft²
3 bedroom detached house for sale in Bron Felyn, Llandinam, Powys, SY17 — £300,000 • 3 bed • 2 bath • 1368 ft²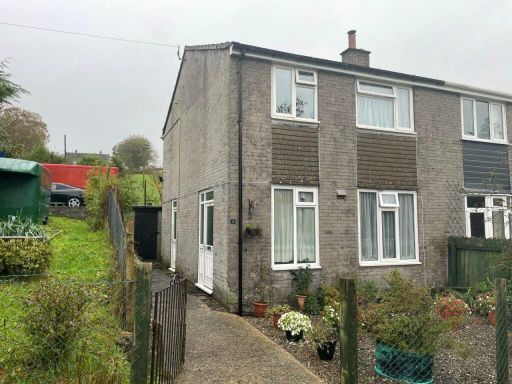 3 bedroom end of terrace house for sale in Maes Y Coed, Aberhosan, Machynlleth, Powys, SY20 — £122,500 • 3 bed • 1 bath • 540 ft²
3 bedroom end of terrace house for sale in Maes Y Coed, Aberhosan, Machynlleth, Powys, SY20 — £122,500 • 3 bed • 1 bath • 540 ft²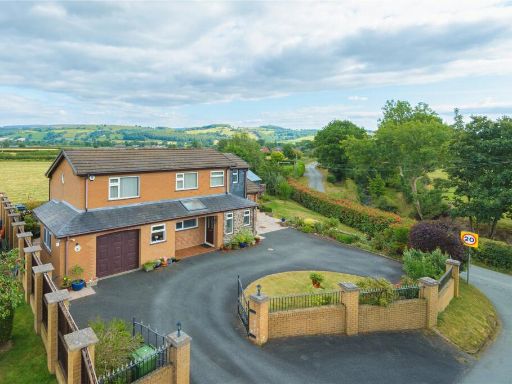 4 bedroom detached house for sale in Trefeglwys, Caersws, Powys, SY17 — £480,000 • 4 bed • 3 bath • 1476 ft²
4 bedroom detached house for sale in Trefeglwys, Caersws, Powys, SY17 — £480,000 • 4 bed • 3 bath • 1476 ft²