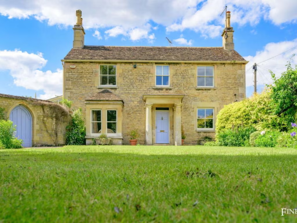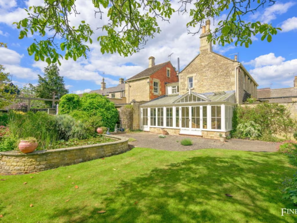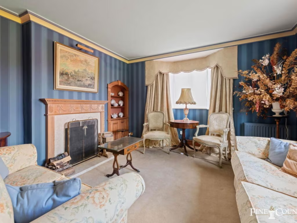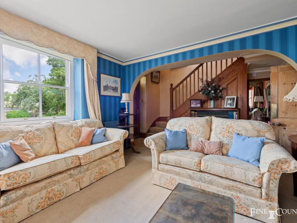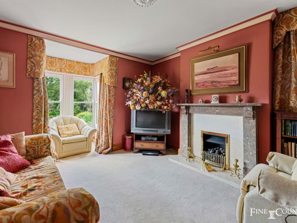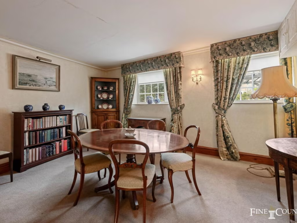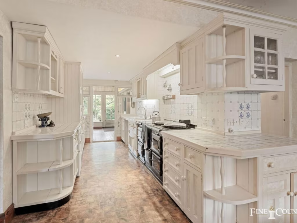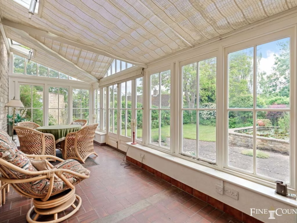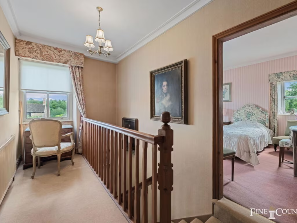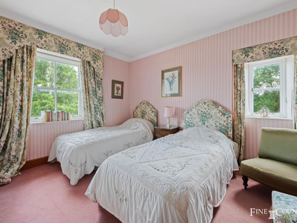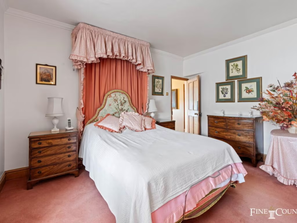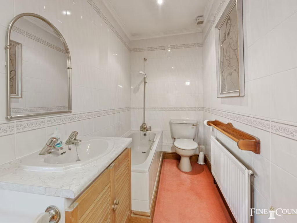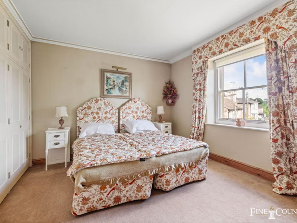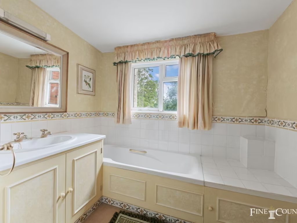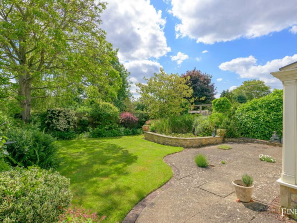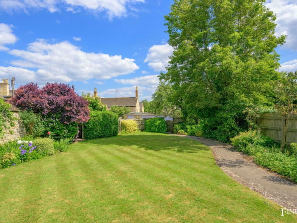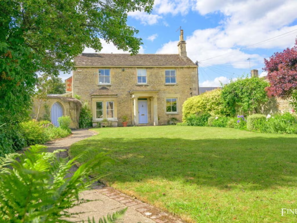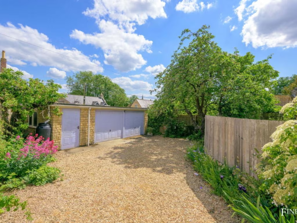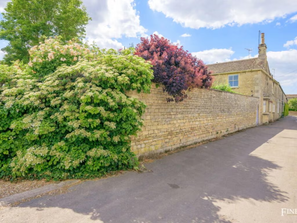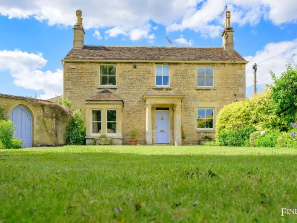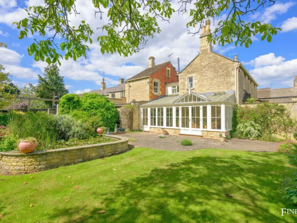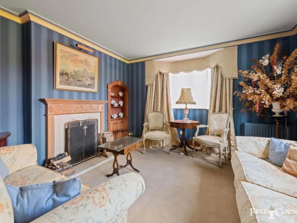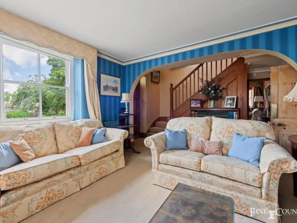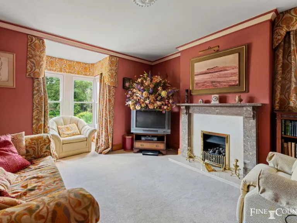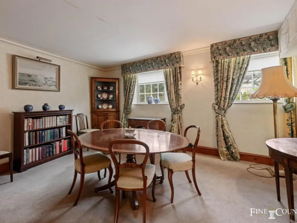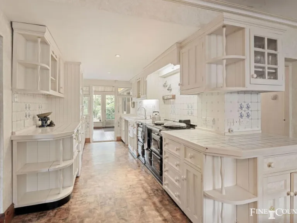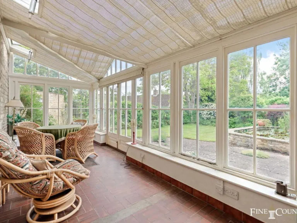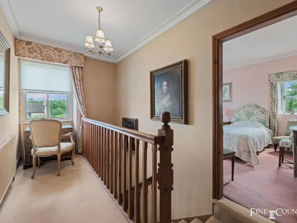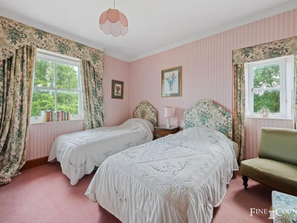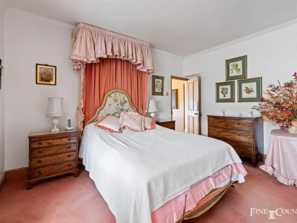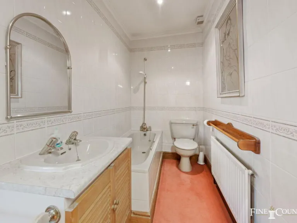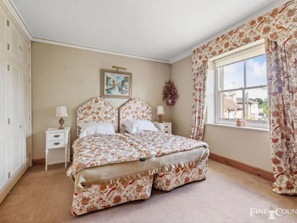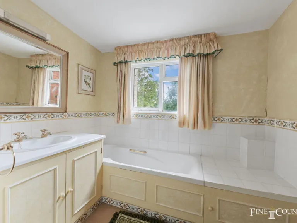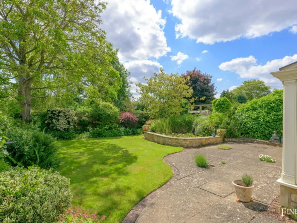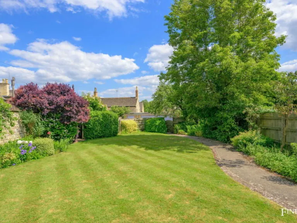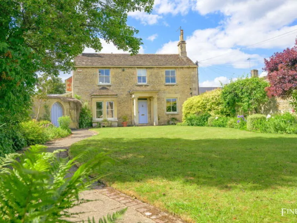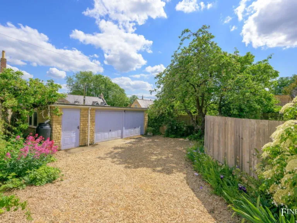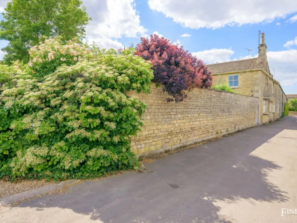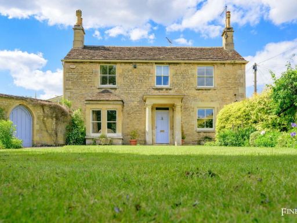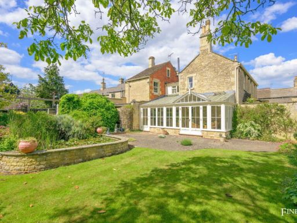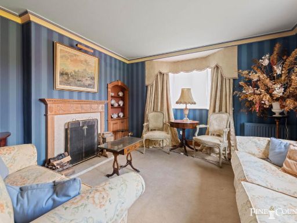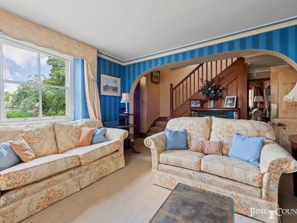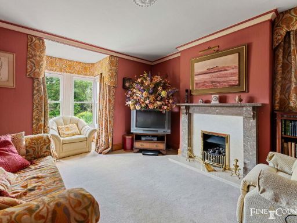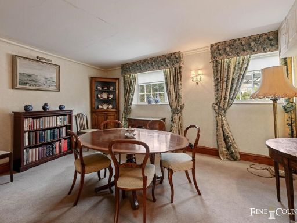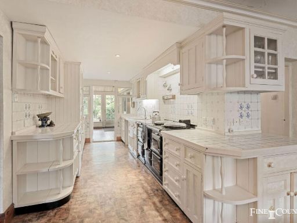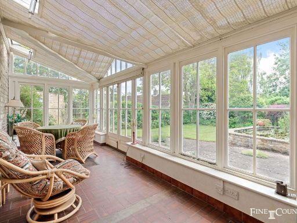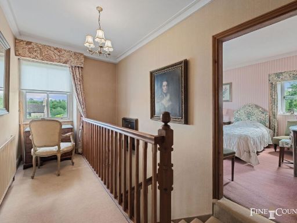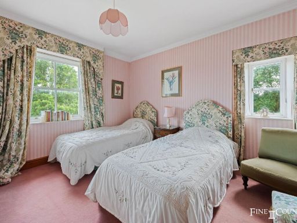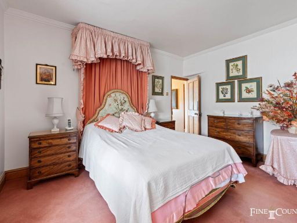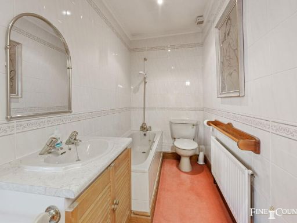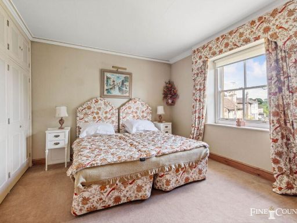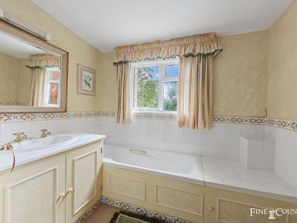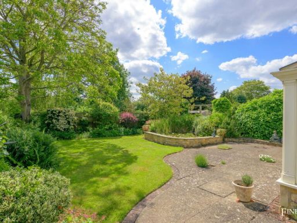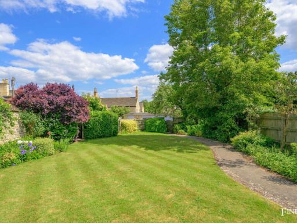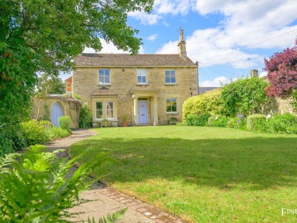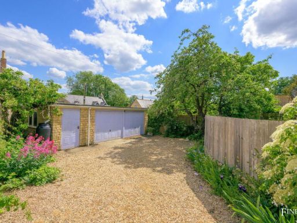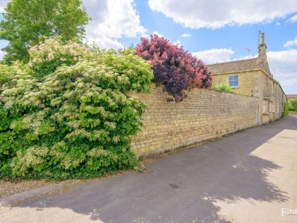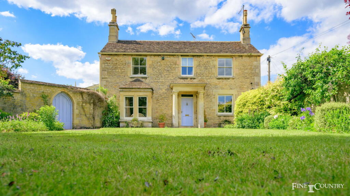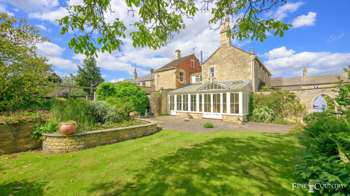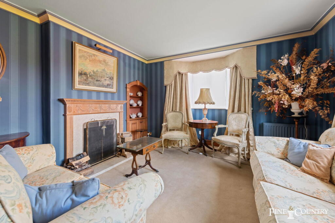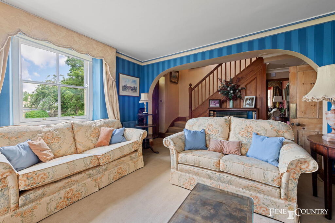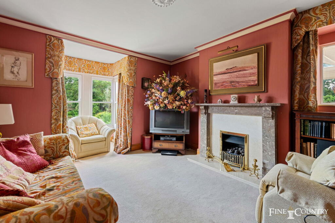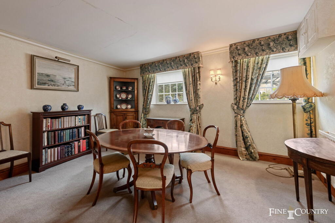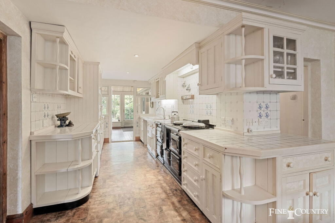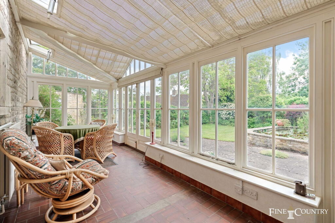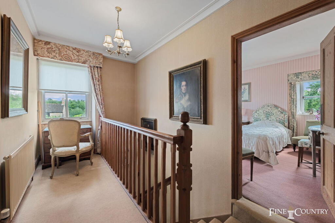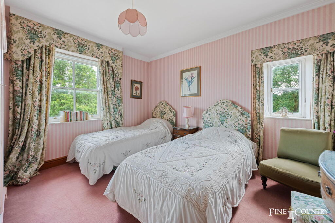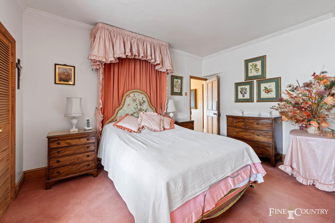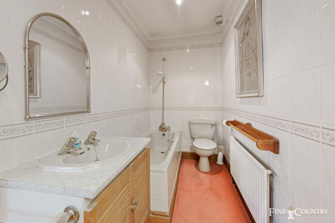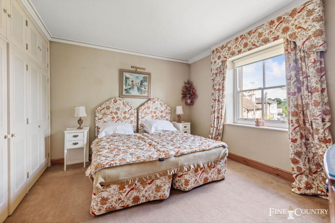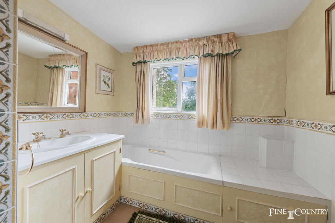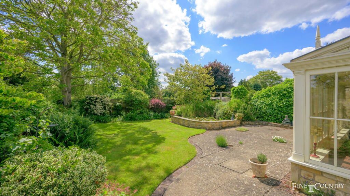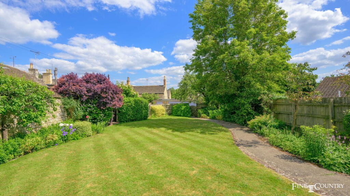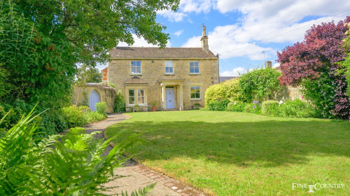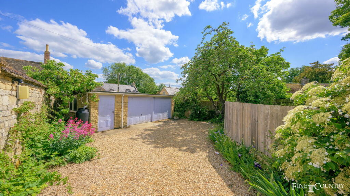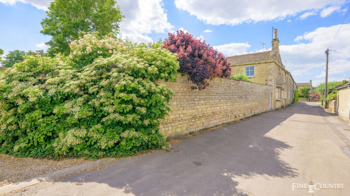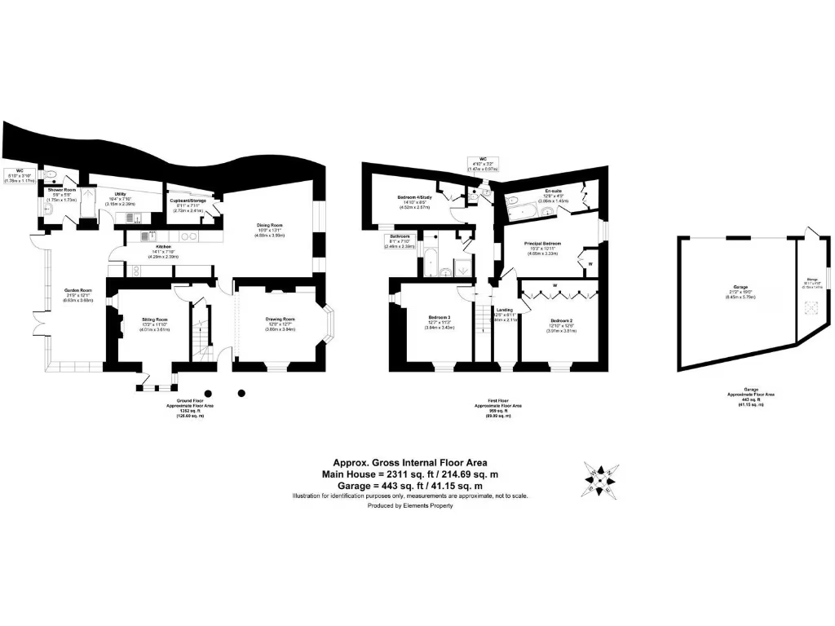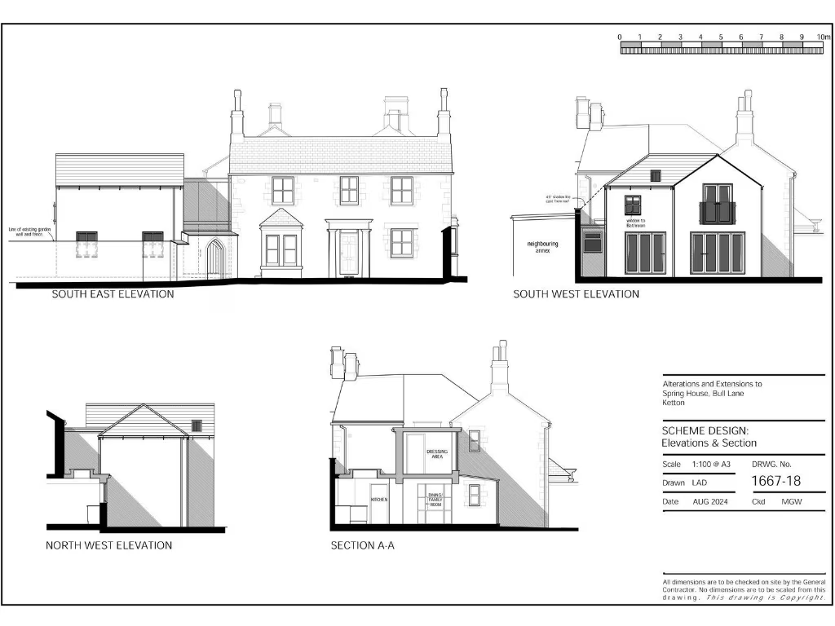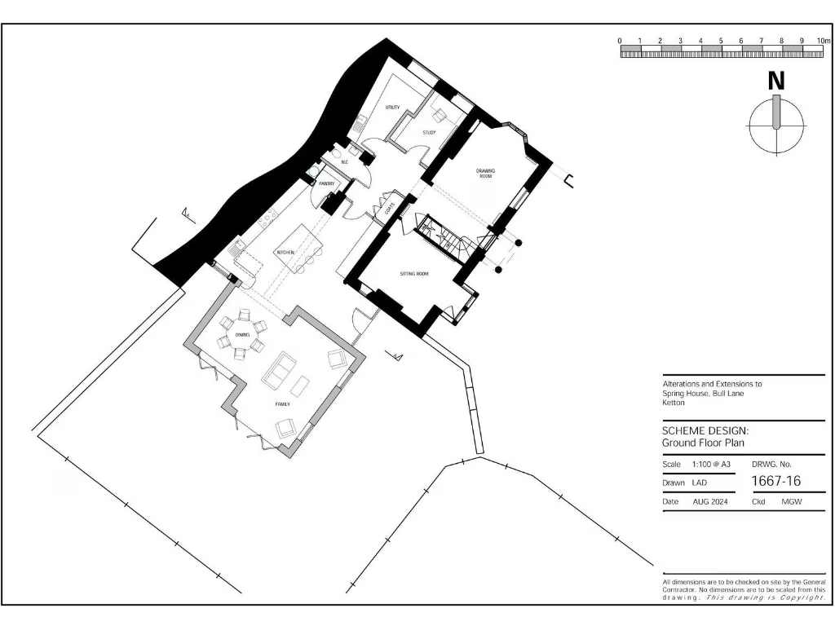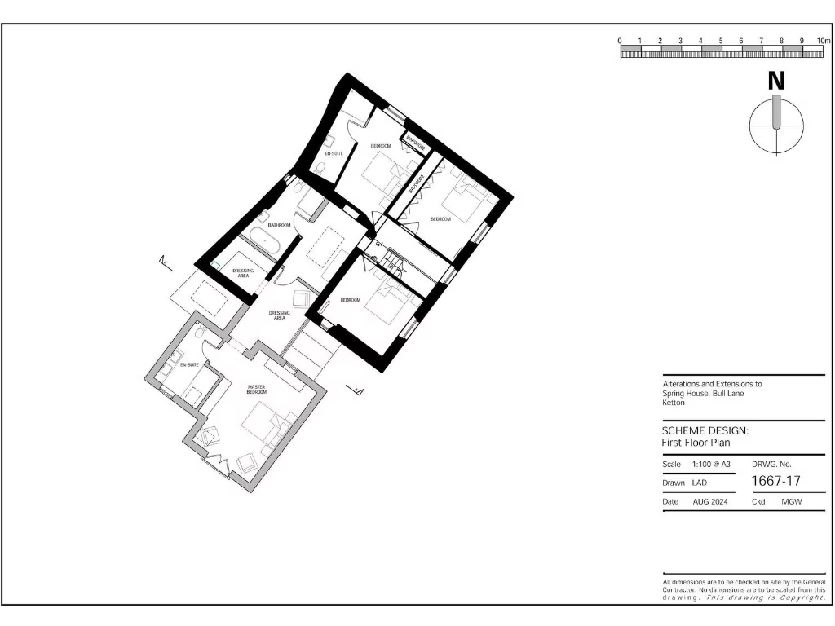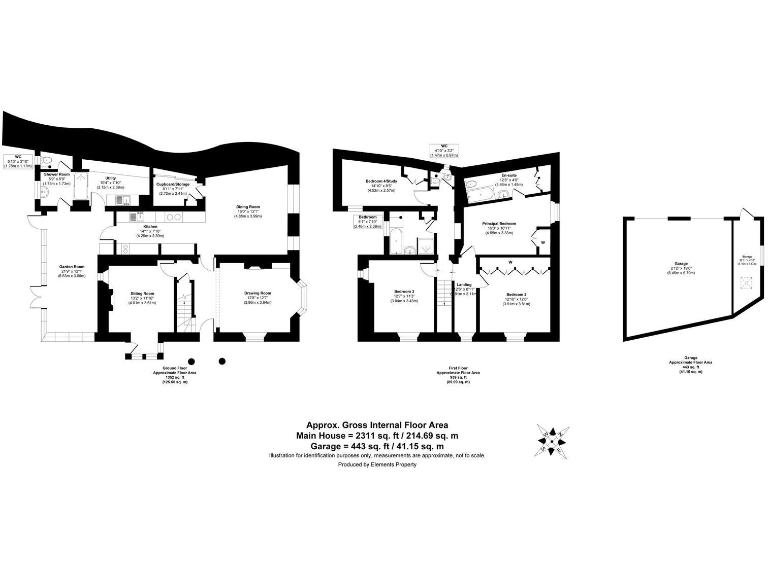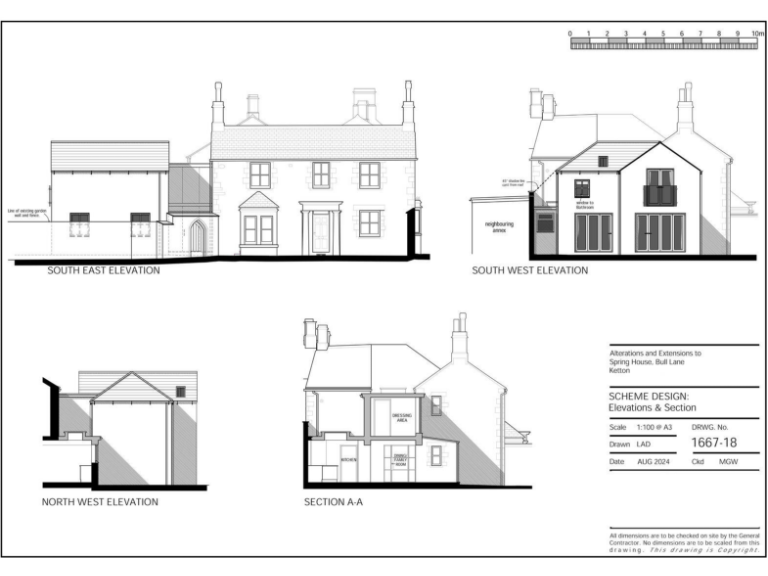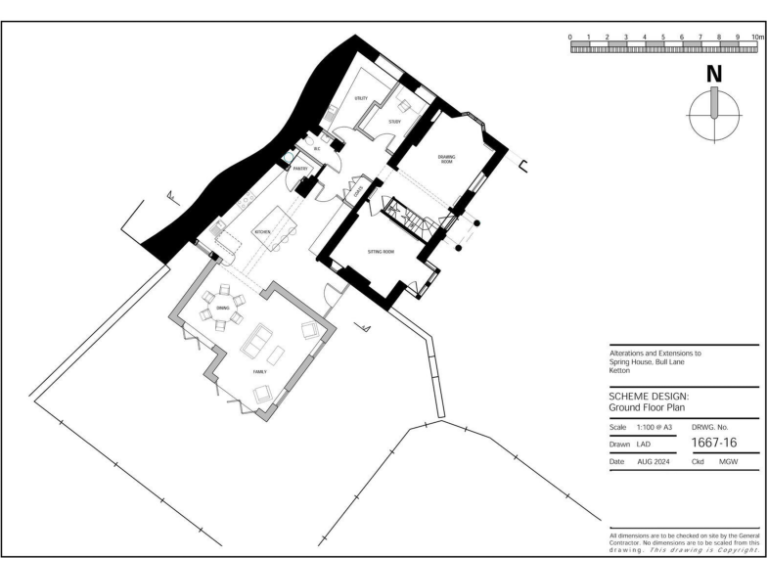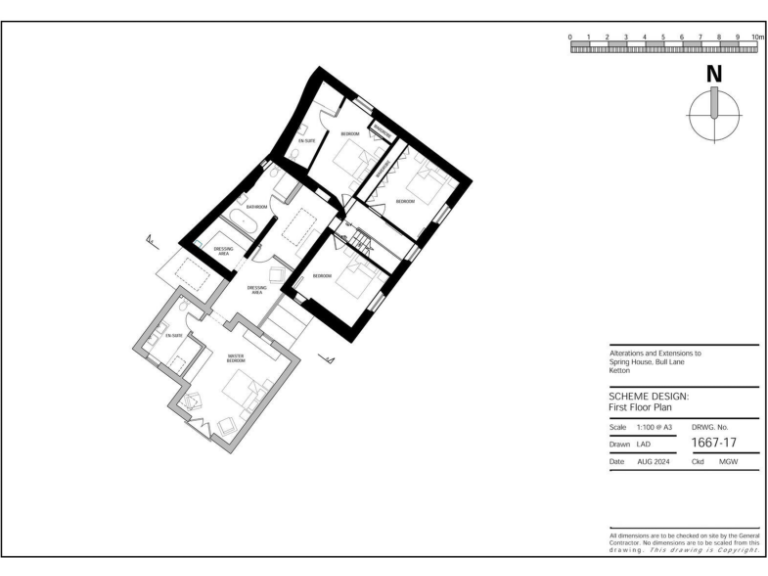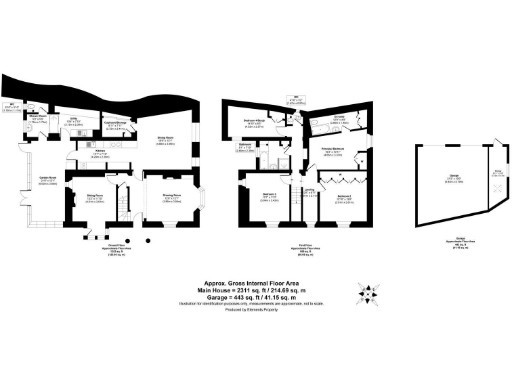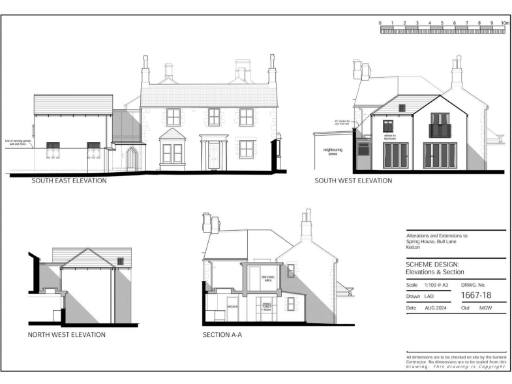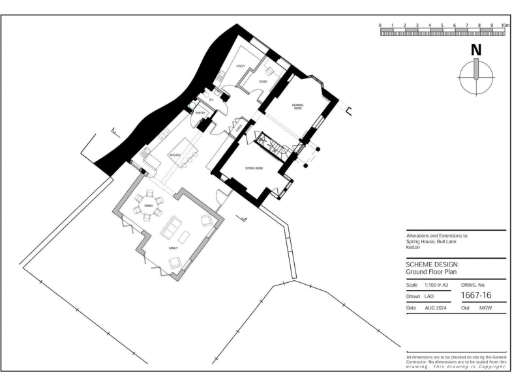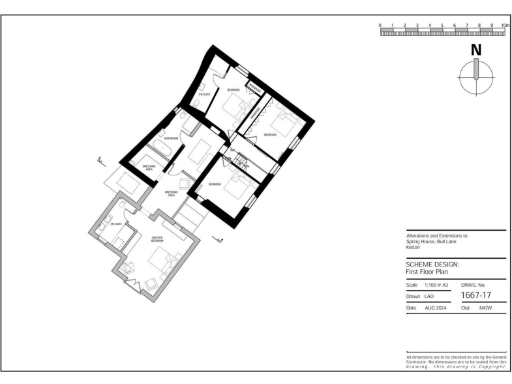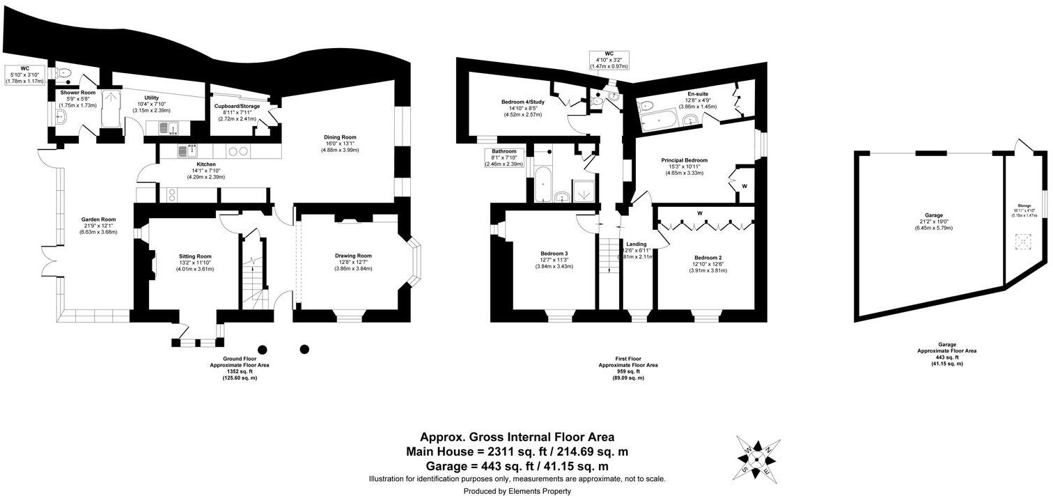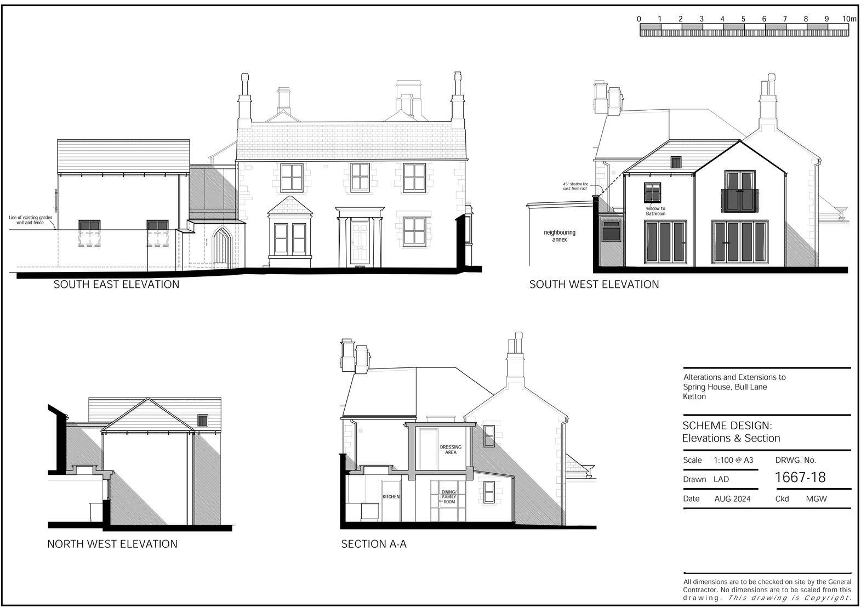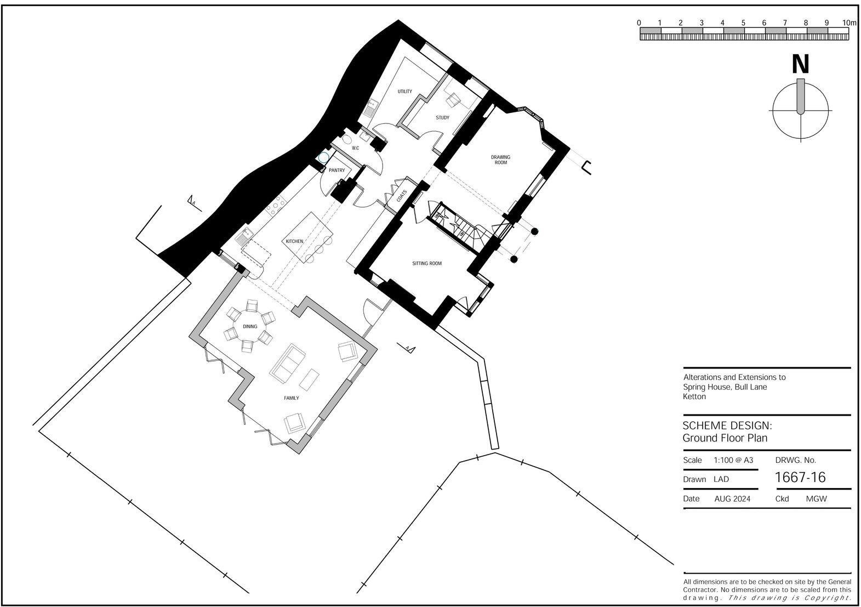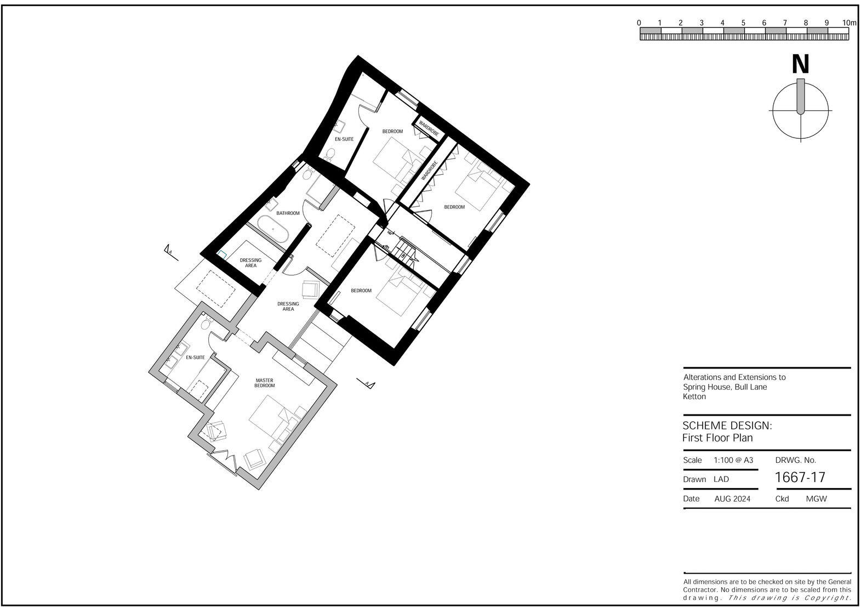Summary - 3, Bull Lane, Ketton, STAMFORD PE9 3TB
4 bed 3 bath Detached
Period stone home with planning permission — large potential, requires full renovation..
Grade II listed Georgian stone house with strong period character
Approved planning permission for substantial extension and master suite
Large internal area ~2,311 sq ft; four bedrooms, three bathrooms
Needs full modernisation and works to realise approved plans
Enclosed front and side lawns, mature trees, shrubs and pond
Detached double garage, workshop and parking for three cars
Listed status may restrict alterations and complicate renovations
Council tax band described as expensive
An attractive Grade II listed stone house tucked away in Ketton, offering substantial period character and a large internal footprint (circa 2,311 sq ft). The house currently requires upgrading throughout but benefits from approved planning permission to create a contemporary open-plan kitchen/dining/family space and an enlarged master suite — a clear route to add significant modern value while retaining historic features.
Accommodation includes two reception rooms, a garden room, kitchen/dining room, utility/shower room, four bedrooms (one with en suite) and a family bathroom. Outside are enclosed front and side lawns with mature trees, shrubs and a pond, plus a detached double garage with workshop and off-road parking for three cars. The setting is private and village-centred, with very low crime, fast broadband and excellent nearby schools.
Important practical points: the property is listed, which will complicate alterations and may limit some changes; it is sold needing renovation and will require investment to complete the approved works and general modernisation. Council tax is described as expensive. For buyers seeking a move-in-ready home, this will not be ideal; for those wanting to create a bespoke family residence or to unlock value with the approved plans, this offers a rare canvas in a desirable Rutland location.
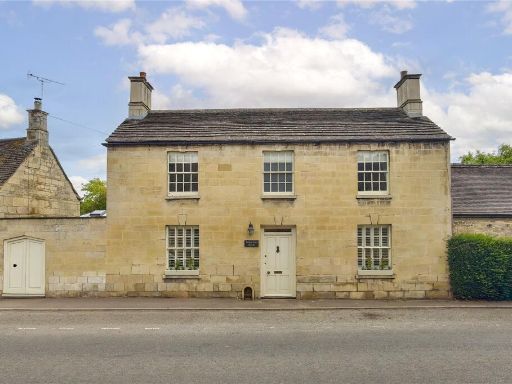 3 bedroom detached house for sale in High Street, Ketton, PE9 — £600,000 • 3 bed • 2 bath • 1651 ft²
3 bedroom detached house for sale in High Street, Ketton, PE9 — £600,000 • 3 bed • 2 bath • 1651 ft²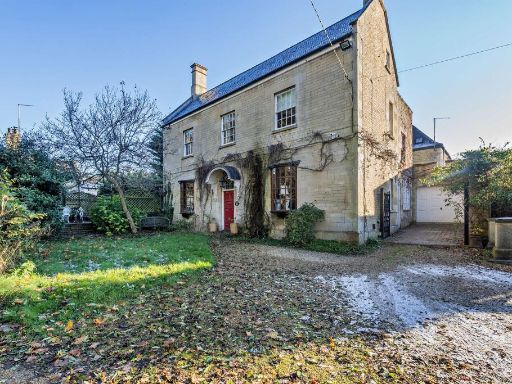 6 bedroom character property for sale in Station Road, Ketton, Stamford, PE9 — £850,000 • 6 bed • 3 bath • 3390 ft²
6 bedroom character property for sale in Station Road, Ketton, Stamford, PE9 — £850,000 • 6 bed • 3 bath • 3390 ft²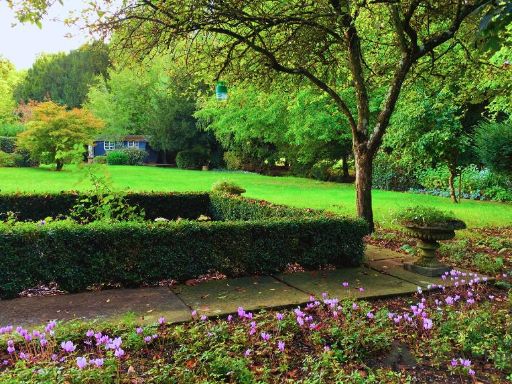 4 bedroom house for sale in Ketton, Stamford, PE9 — £1,100,000 • 4 bed • 3 bath
4 bedroom house for sale in Ketton, Stamford, PE9 — £1,100,000 • 4 bed • 3 bath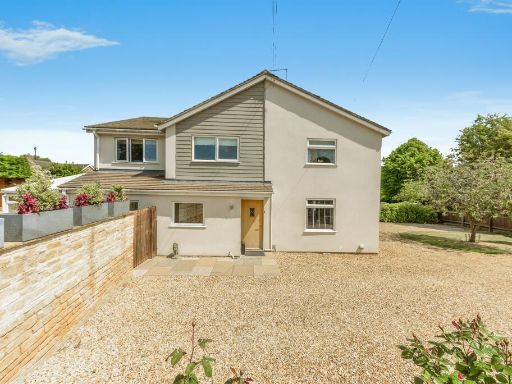 5 bedroom detached house for sale in Park Road, Ketton, Stamford, PE9 — £680,000 • 5 bed • 3 bath • 2293 ft²
5 bedroom detached house for sale in Park Road, Ketton, Stamford, PE9 — £680,000 • 5 bed • 3 bath • 2293 ft²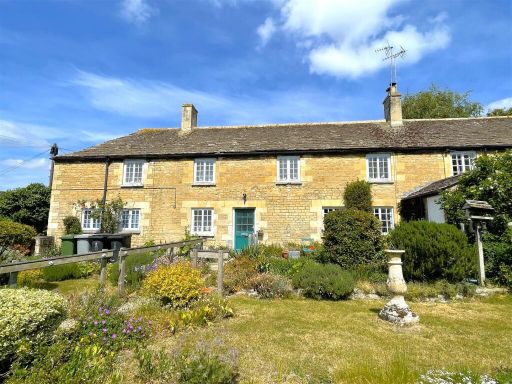 3 bedroom cottage for sale in Aldgate, Ketton, Stamford, PE9 — £400,000 • 3 bed • 1 bath • 1546 ft²
3 bedroom cottage for sale in Aldgate, Ketton, Stamford, PE9 — £400,000 • 3 bed • 1 bath • 1546 ft²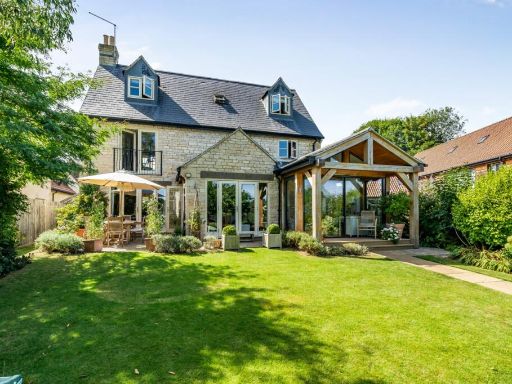 6 bedroom detached house for sale in The Long Barn Mews, Ketton, Stamford, Lincolnshire, PE9 — £900,000 • 6 bed • 3 bath • 2950 ft²
6 bedroom detached house for sale in The Long Barn Mews, Ketton, Stamford, Lincolnshire, PE9 — £900,000 • 6 bed • 3 bath • 2950 ft²