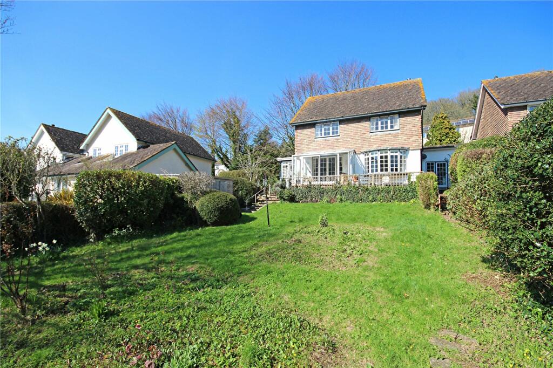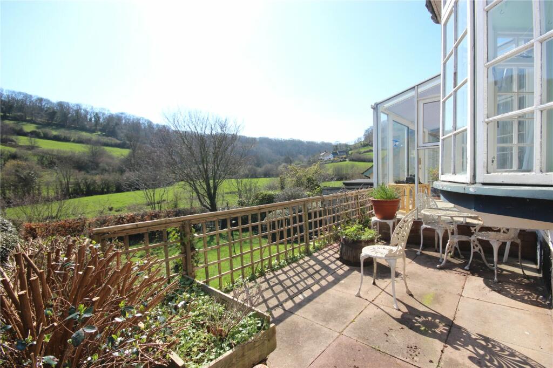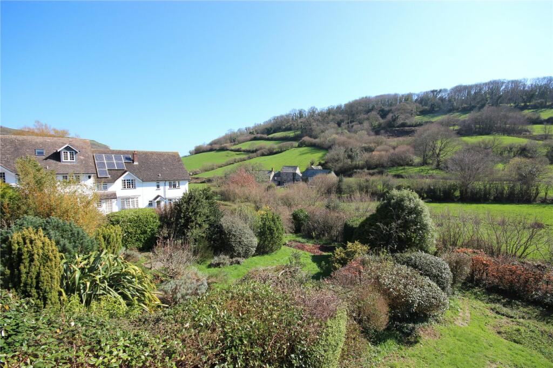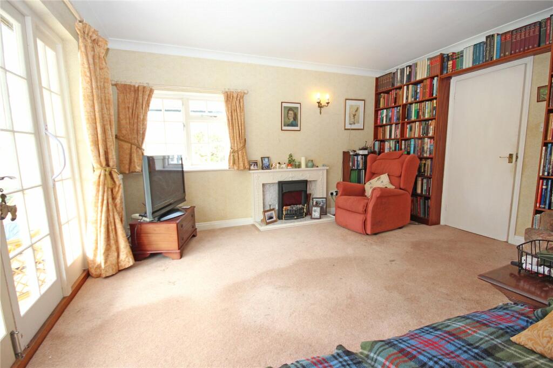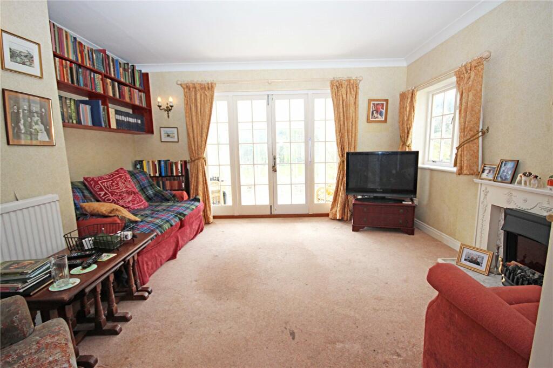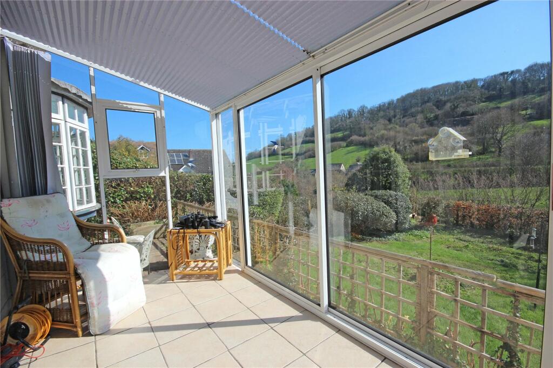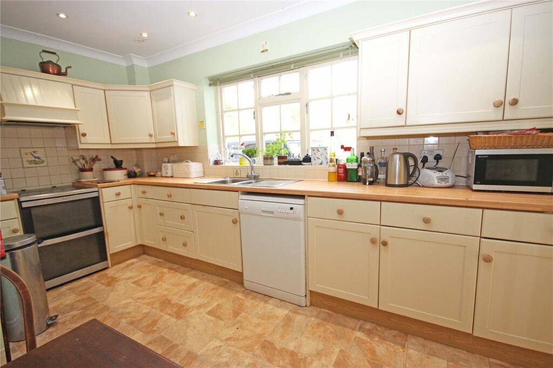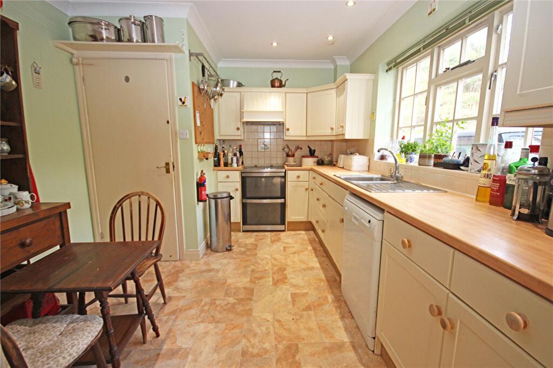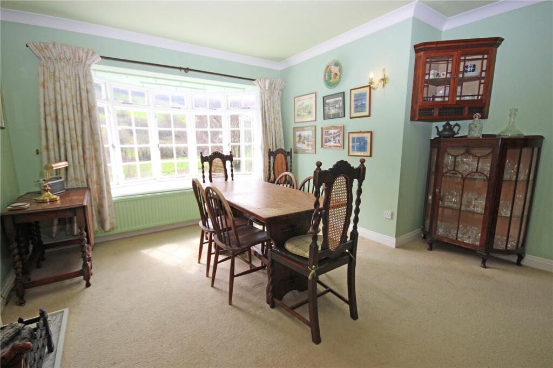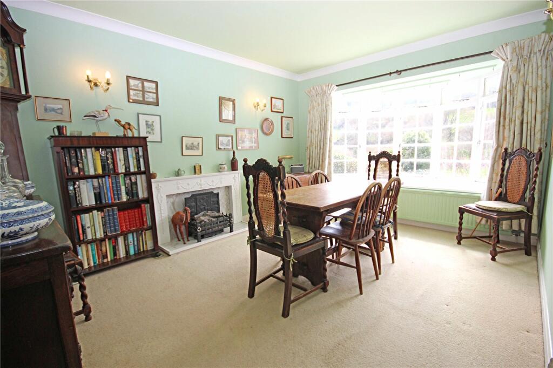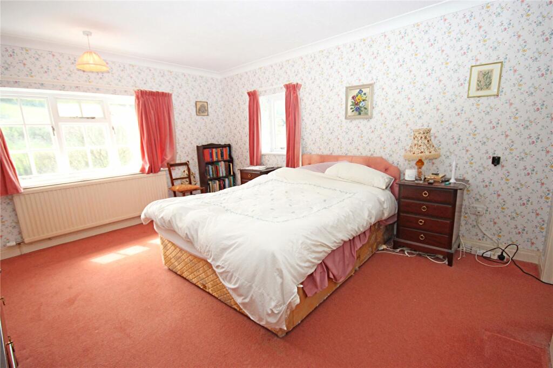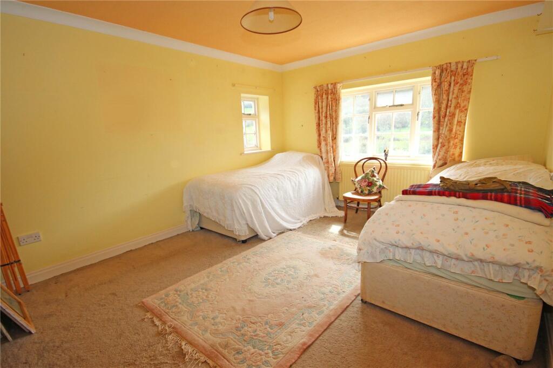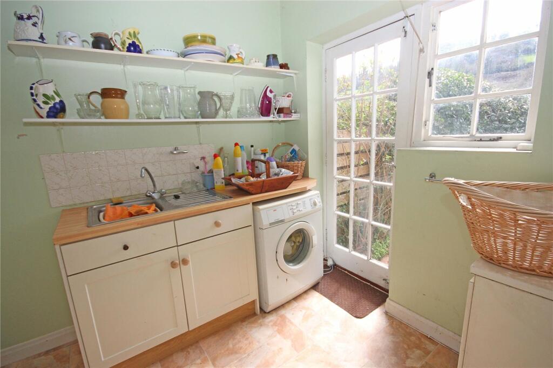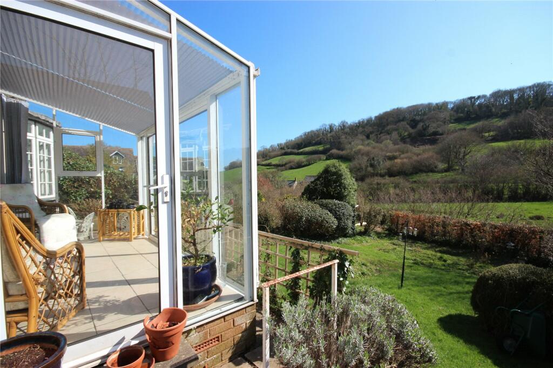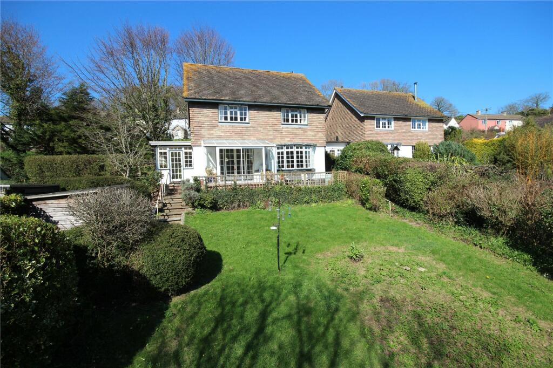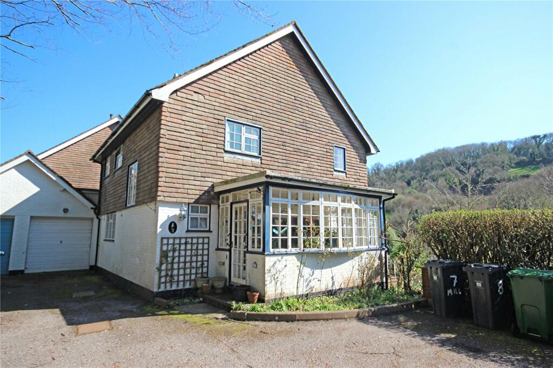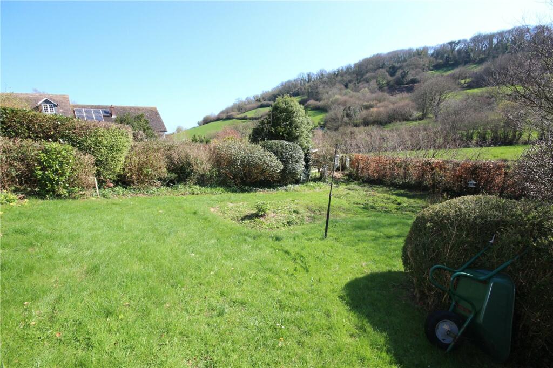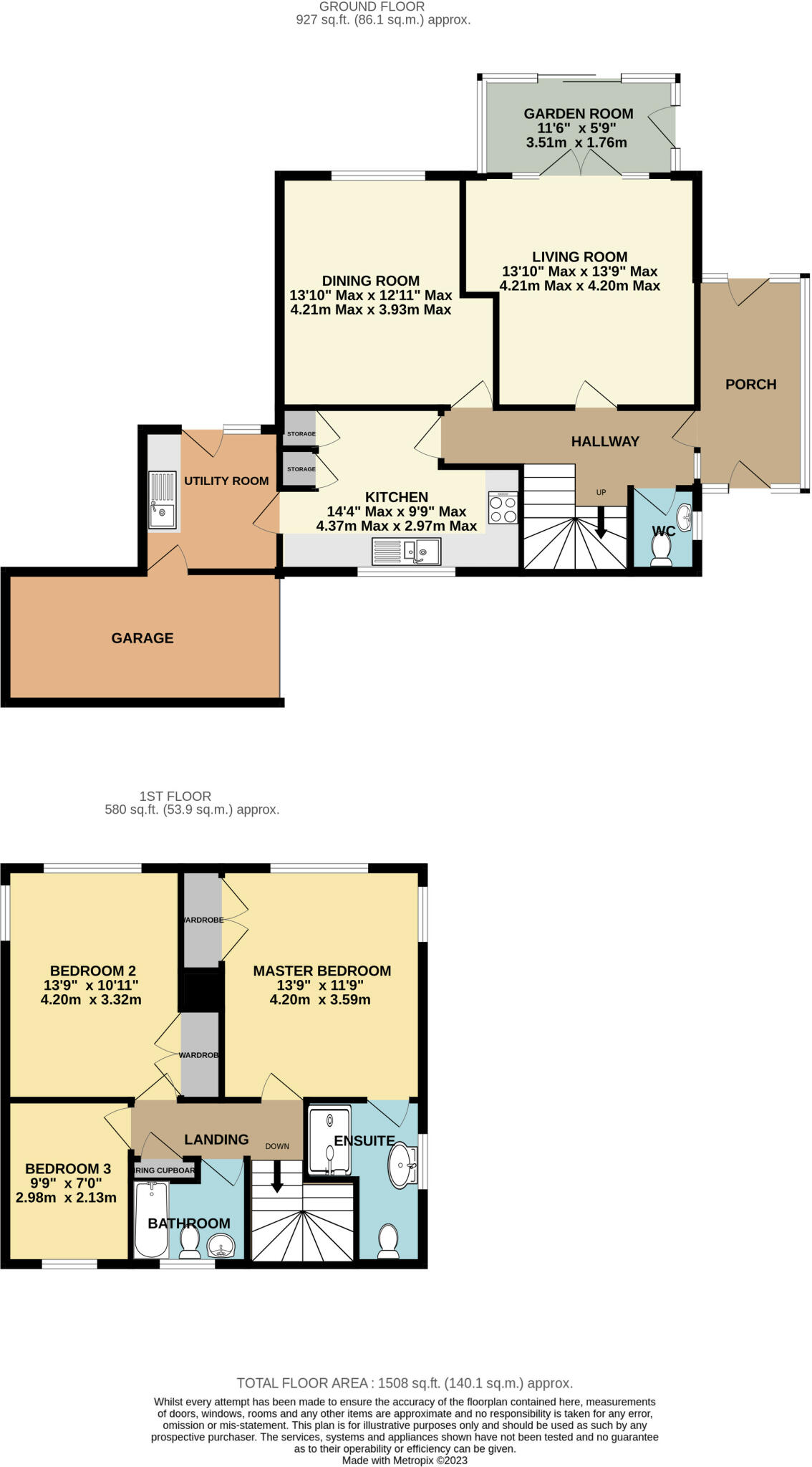Summary - 7 Mill Lane, Branscombe EX12 3DS
3 bed 2 bath Detached
Spacious 3-bed link-detached with large south garden, valley views and no onward chain.
South-facing large garden with raised patio and garden room
Expansive countryside and village church views from principal rooms
Substantial link-detached layout — c.1,508 sq ft over two storeys
Requires modernisation; renovation expected throughout the property
Oil-fired boiler and external oil tank; no mains gas
Cavity walls assumed uninsulated; energy improvements likely needed
Tandem parking, turning circle and attached garage with power and light
Chain free sale in a quiet, affluent village with beach access
Set in a peaceful cul-de-sac in sought-after Branscombe, this substantial three-bedroom link-detached house offers generous living space and expansive valley views. The south-facing garden, garden room and raised patio make the most of the outlook; the plot is large and private with a turning circle, tandem parking and an attached garage.
Built in the late 1960s/1970s, the house retains character proportions — bay window, feature fireplaces and a roomy master with en-suite — but requires modernisation throughout. Notable practical points include an oil-fired boiler, oil tank housed in the garage, and cavity walls assumed to have no insulation, so expect works to improve energy efficiency and glazing.
This property will suit buyers seeking a project in a tranquil village setting: families wanting space and proximity to good local schools, downsizers after single-level garden access and views, or buyers looking to add value through sympathetic updating. There is no onward chain, immediate access to village amenities, and a level path to the beach at the bottom of Mill Lane.
Material facts to note: the house needs renovation, heating runs from oil (no gas), glazing and insulation details are not defined, and council tax is advised as Band E. Broadband speeds are average though mobile signal is excellent. These practicalities should be factored into any viewing and budgeting decisions.
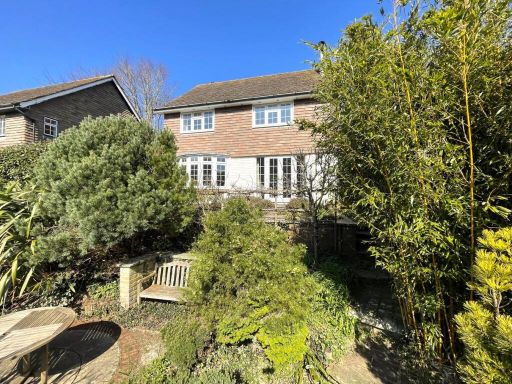 3 bedroom link detached house for sale in Mill Lane, Branscombe, Seaton, EX12 — £575,000 • 3 bed • 2 bath • 1281 ft²
3 bedroom link detached house for sale in Mill Lane, Branscombe, Seaton, EX12 — £575,000 • 3 bed • 2 bath • 1281 ft²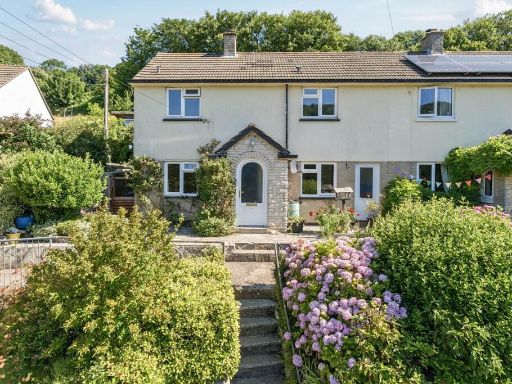 3 bedroom end of terrace house for sale in Parkfield Terrace, Branscombe. Devon, EX12 — £345,000 • 3 bed • 1 bath • 1160 ft²
3 bedroom end of terrace house for sale in Parkfield Terrace, Branscombe. Devon, EX12 — £345,000 • 3 bed • 1 bath • 1160 ft²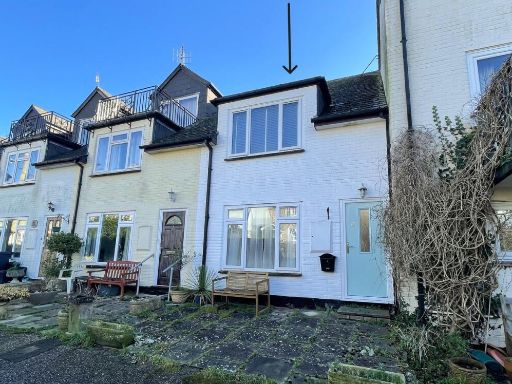 3 bedroom terraced house for sale in Parsons Lane, Branscombe, Seaton, EX12 — £425,000 • 3 bed • 2 bath • 1250 ft²
3 bedroom terraced house for sale in Parsons Lane, Branscombe, Seaton, EX12 — £425,000 • 3 bed • 2 bath • 1250 ft²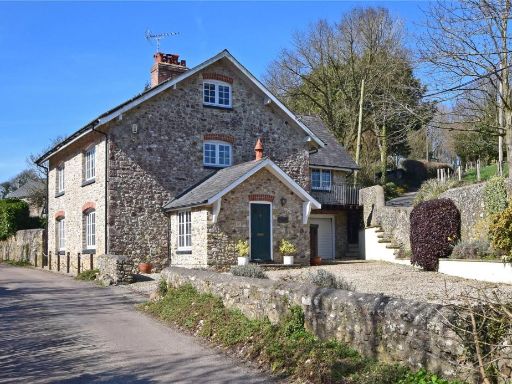 5 bedroom detached house for sale in Branscombe House, Branscombe, Devon, EX12 — £895,000 • 5 bed • 4 bath • 2602 ft²
5 bedroom detached house for sale in Branscombe House, Branscombe, Devon, EX12 — £895,000 • 5 bed • 4 bath • 2602 ft²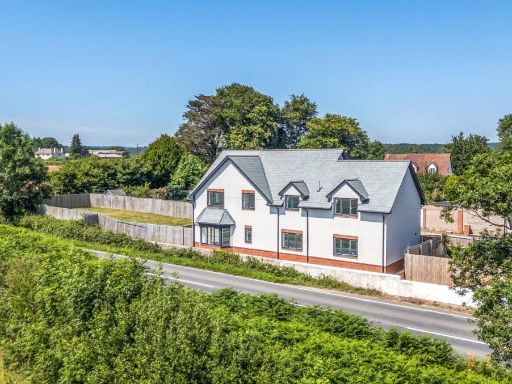 4 bedroom detached house for sale in Branscombe, Seaton, Devon, EX12 — £650,000 • 4 bed • 3 bath • 2588 ft²
4 bedroom detached house for sale in Branscombe, Seaton, Devon, EX12 — £650,000 • 4 bed • 3 bath • 2588 ft²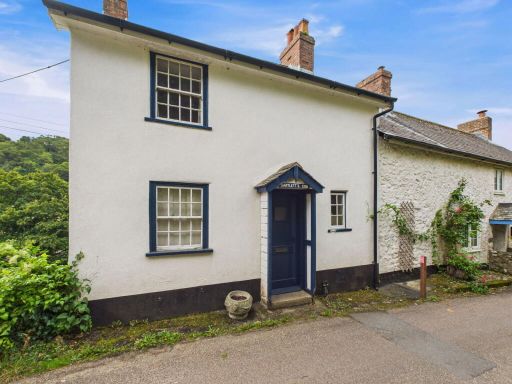 3 bedroom end of terrace house for sale in Branscombe, EX12 3DE, EX12 — £360,000 • 3 bed • 1 bath • 808 ft²
3 bedroom end of terrace house for sale in Branscombe, EX12 3DE, EX12 — £360,000 • 3 bed • 1 bath • 808 ft²







































































