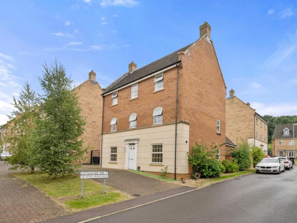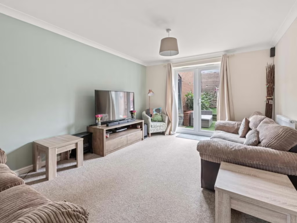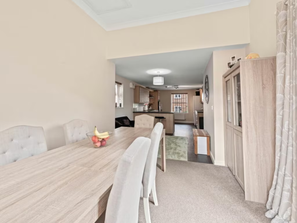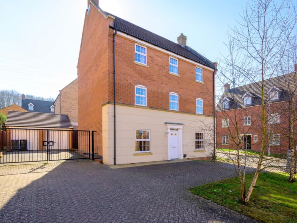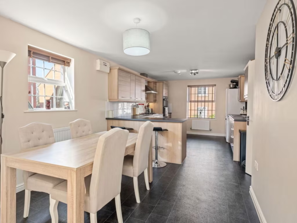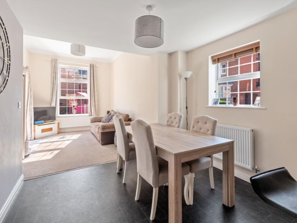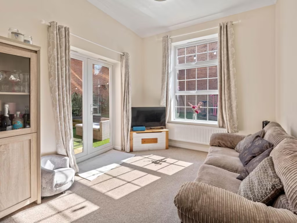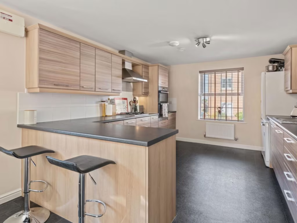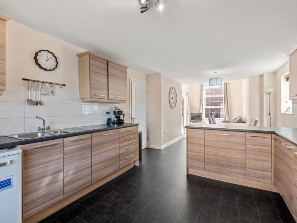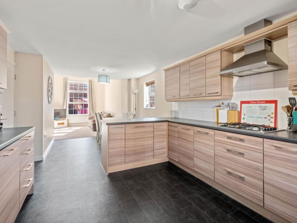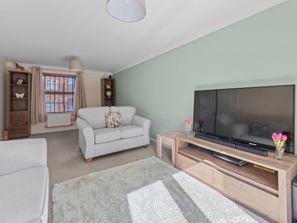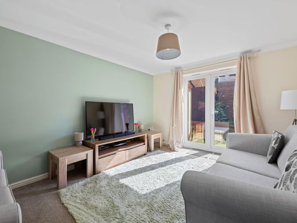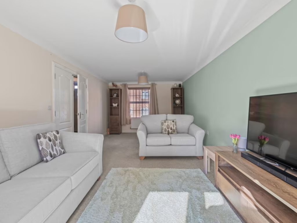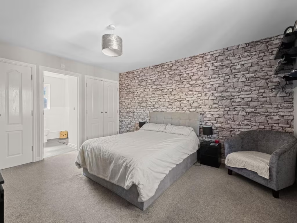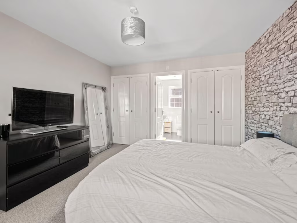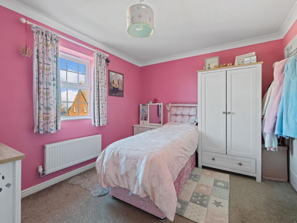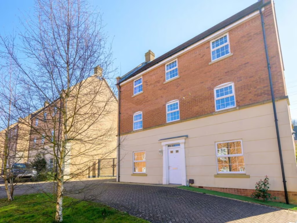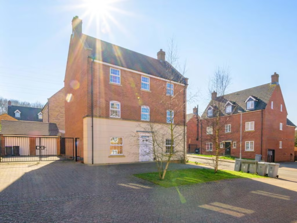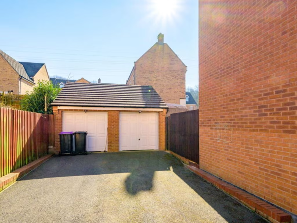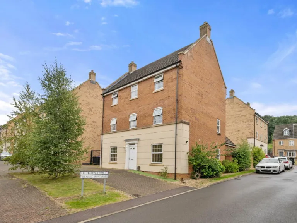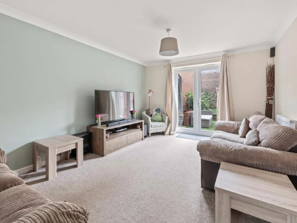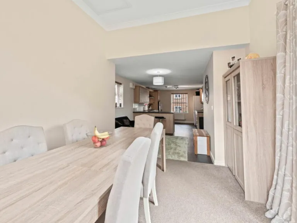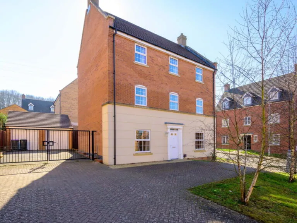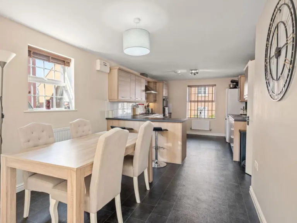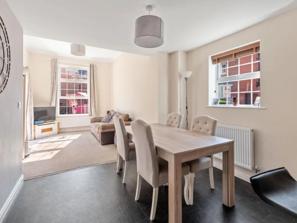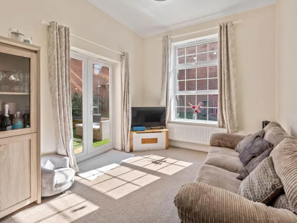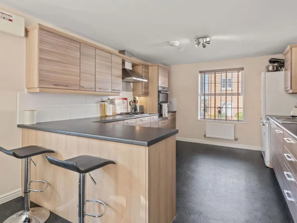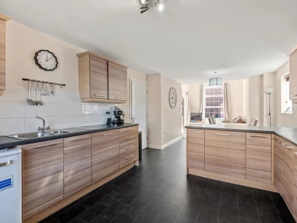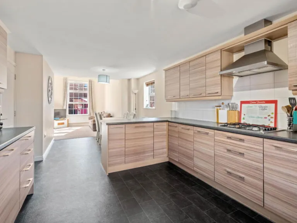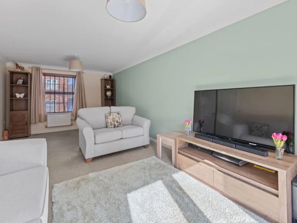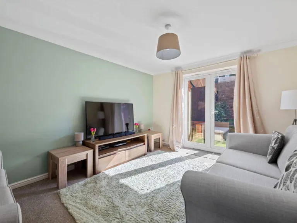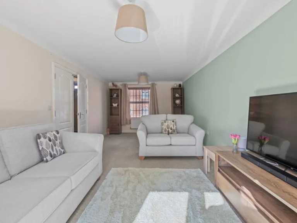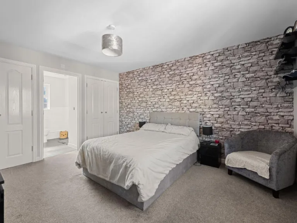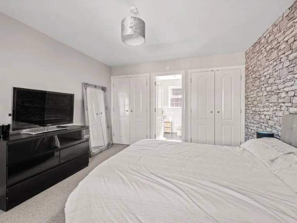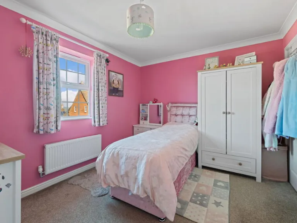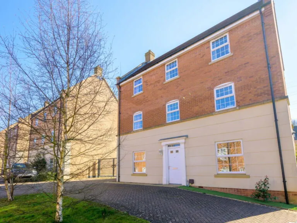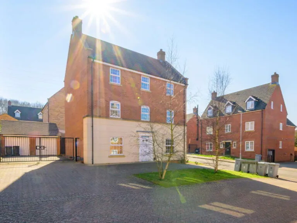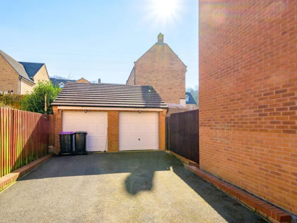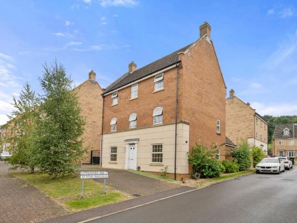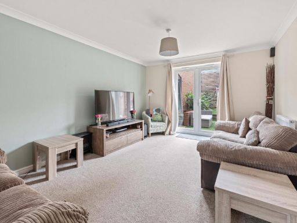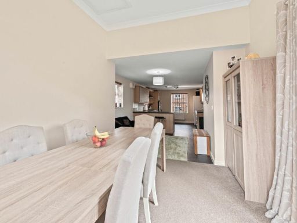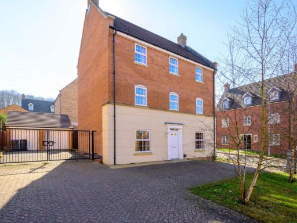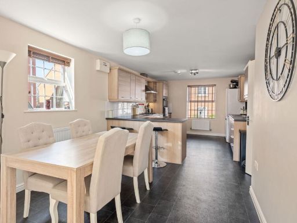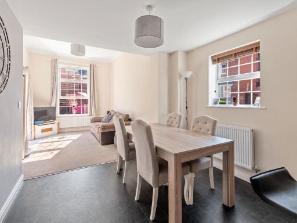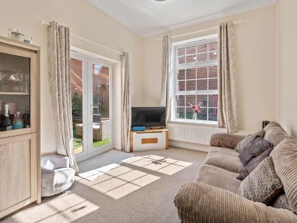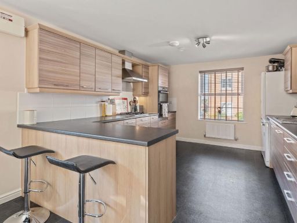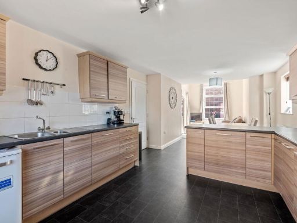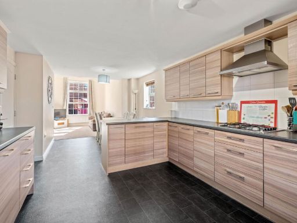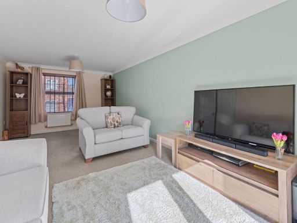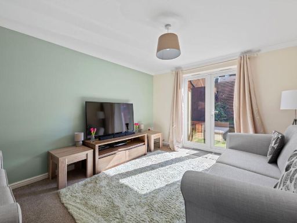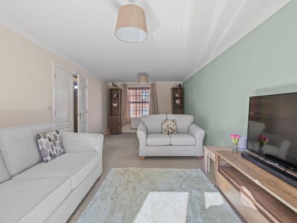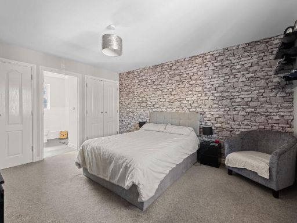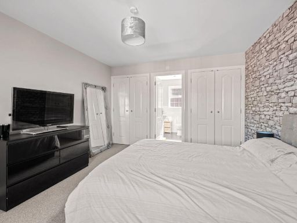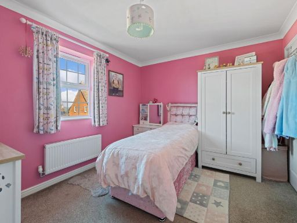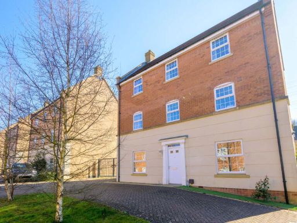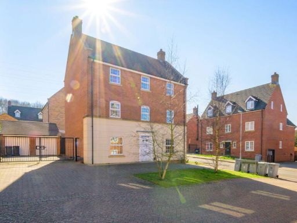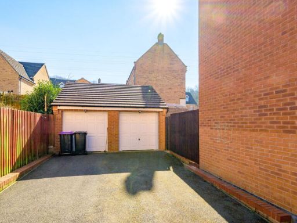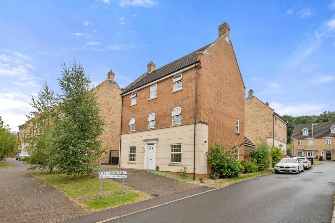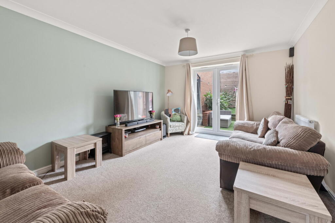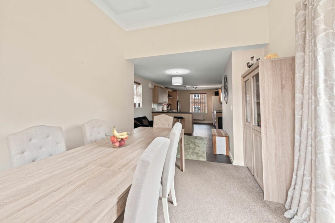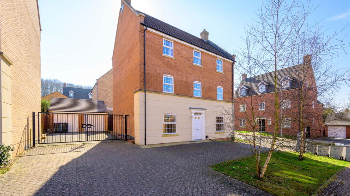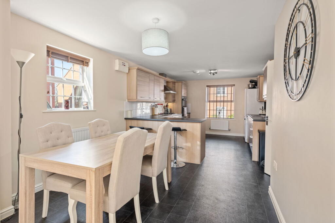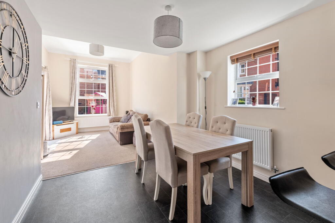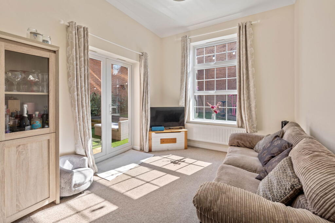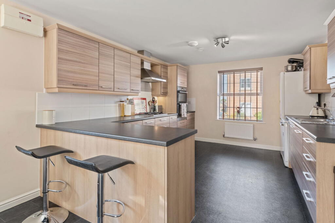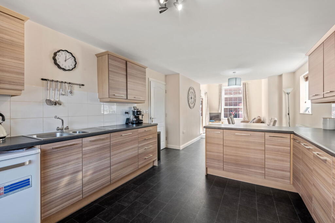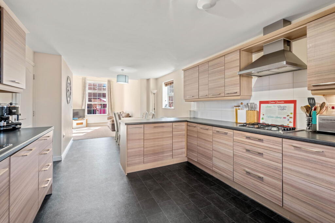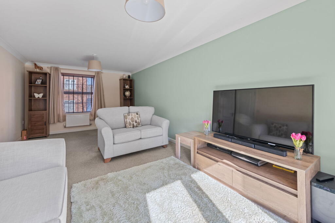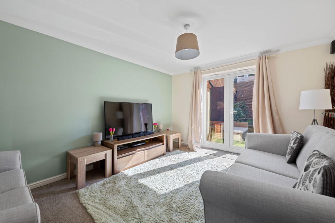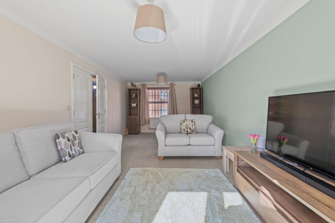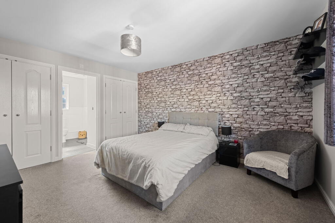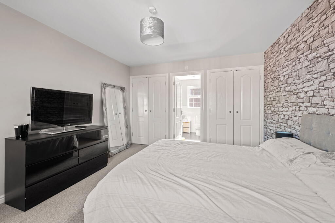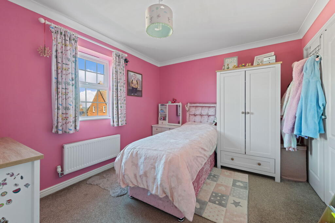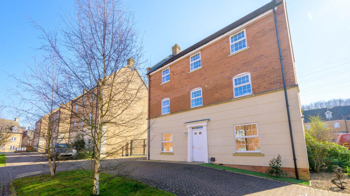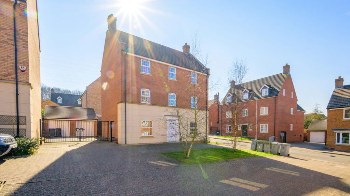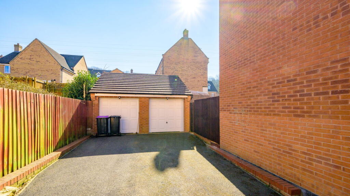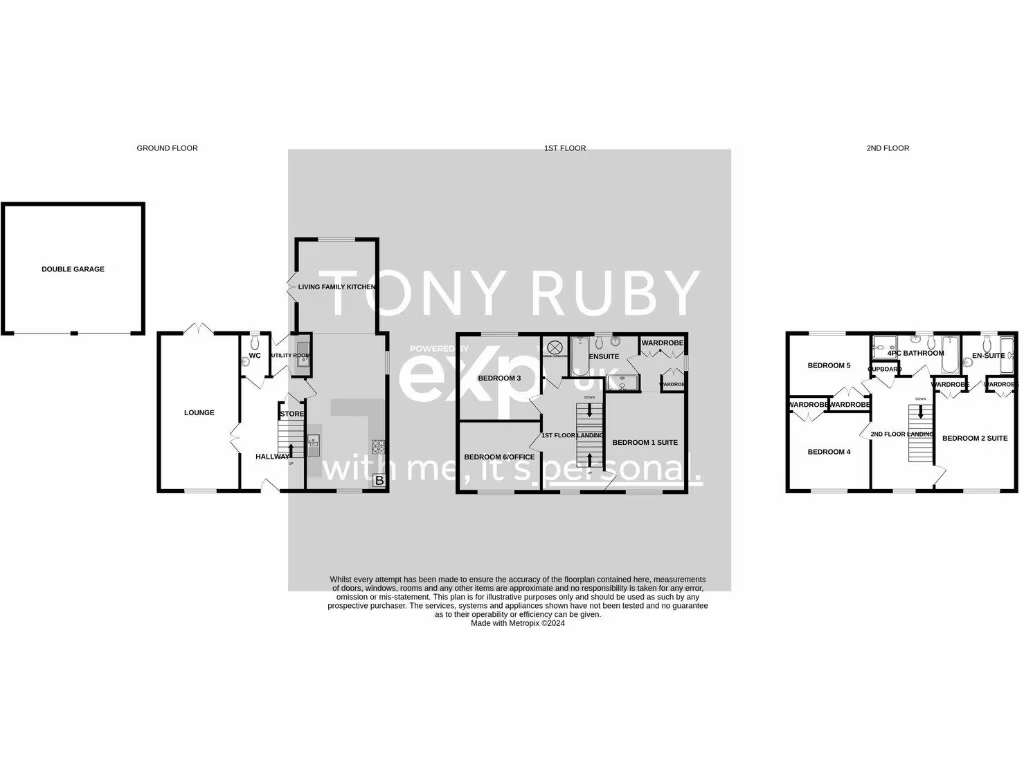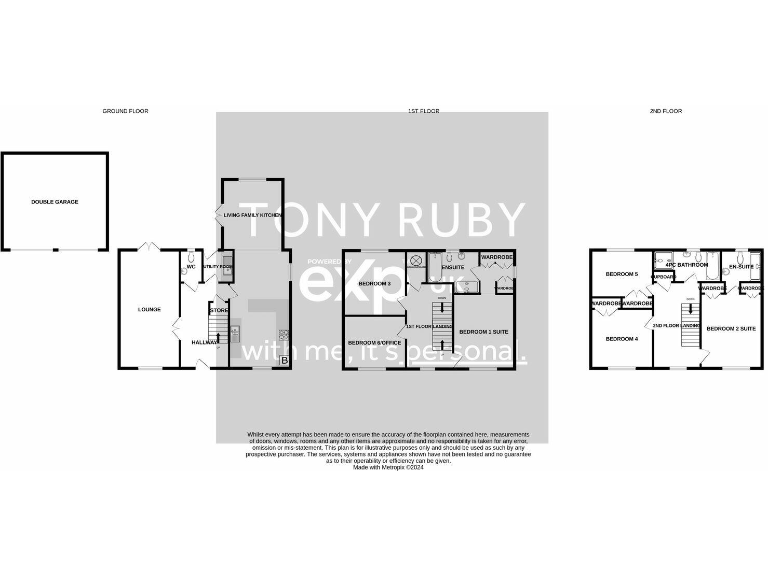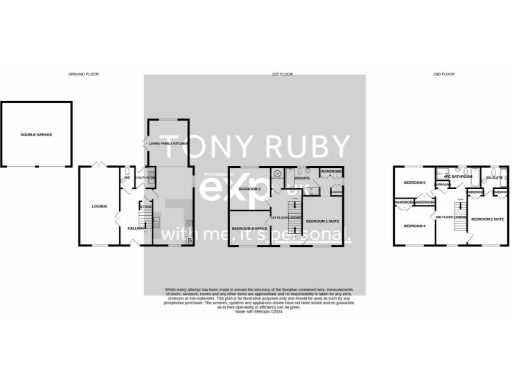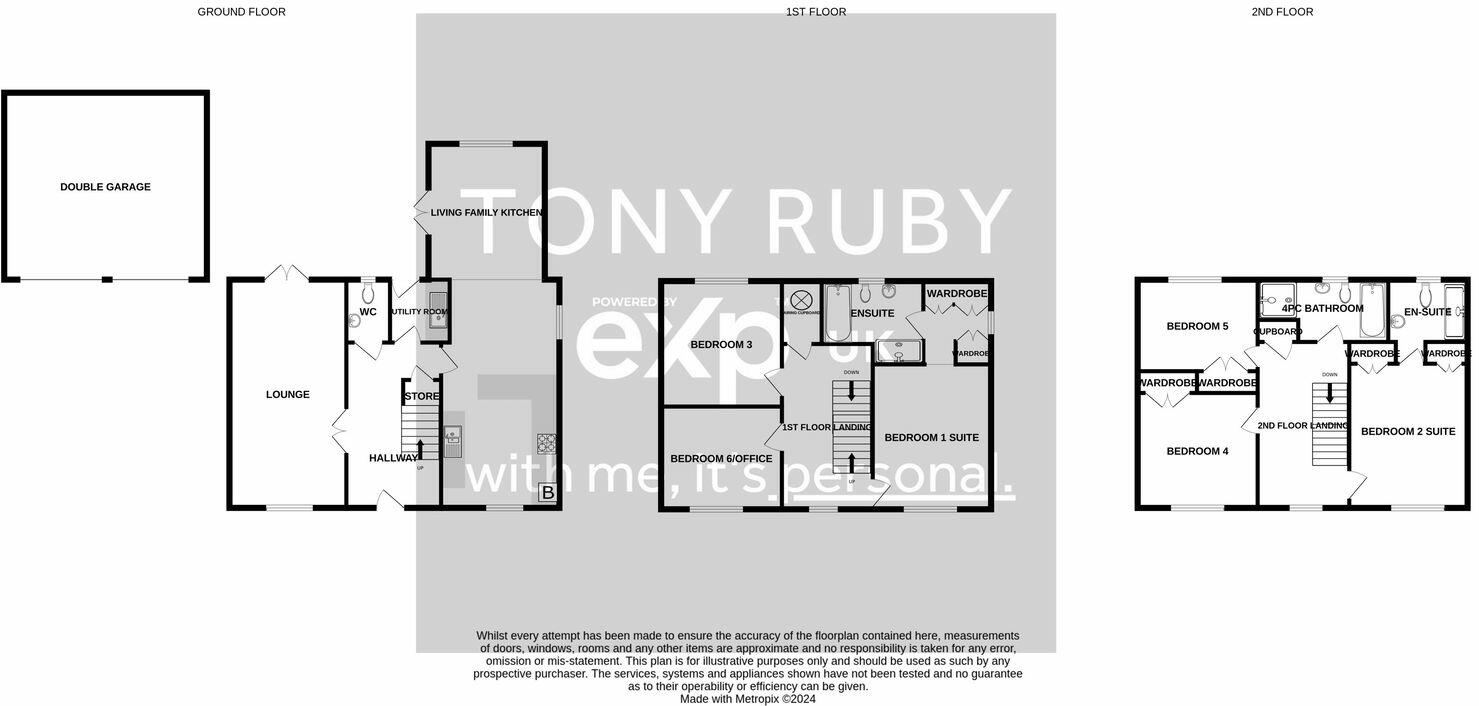Summary - 2 Littleover Way NG31 7GL
6 bed 3 bath Detached
Versatile six-bedroom family home with 35ft kitchen, south garden and double garage.
Six double bedrooms arranged over three full-height floors
Set over three full-height floors and extending to about 2,195 sq ft, this versatile six-bedroom detached house is aimed squarely at growing families who need space to live and work. The ground floor centres on a 35ft living family kitchen that opens to a south-facing private garden, while the lounge offers direct access to the same outdoor space. Built in 2013 with UPVC double glazing and gas central heating, the house feels modern and well insulated.
Accommodation is arranged as two principal bedroom suites (one on the first floor with dressing room and a four-piece en-suite, and a second suite on the top floor with its own shower room), plus three further double bedrooms and a dedicated office/bedroom six. Practical extras include a utility room, cloakroom, sizeable detached double garage, double-gated driveway and useful loft/roof storage in the garage.
Location benefits include fast broadband, excellent mobile signal and a selection of well-regarded local schools — including a top 10% secondary — making the property well-suited to families prioritising education and connectivity. The large, low-maintenance garden faces south and provides sunny outdoor space with shrubbed borders and storage shed.
Material considerations are clear: the home sits in a high-crime local area and is in Council Tax Band E, so running costs and security should be factored in. The EPC is C, indicating average energy efficiency for a modern house. All services and dimensions should be independently checked by buyers prior to exchange.
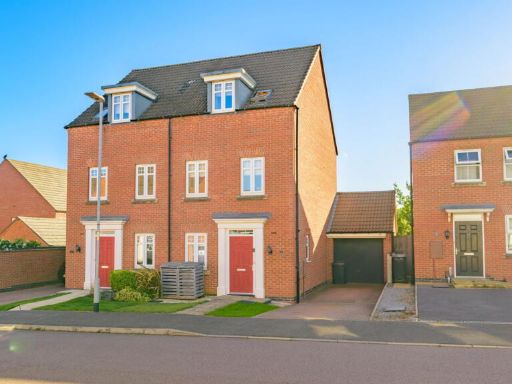 3 bedroom semi-detached house for sale in Knaresborough Drive in Grantham, NG31 — £260,000 • 3 bed • 2 bath • 1183 ft²
3 bedroom semi-detached house for sale in Knaresborough Drive in Grantham, NG31 — £260,000 • 3 bed • 2 bath • 1183 ft²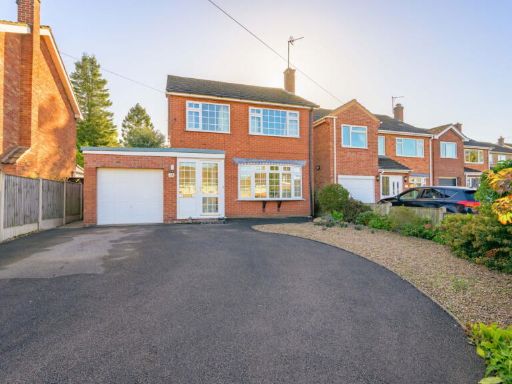 3 bedroom detached house for sale in Saltersford Road in Grantham, NG31 — £290,000 • 3 bed • 1 bath • 1058 ft²
3 bedroom detached house for sale in Saltersford Road in Grantham, NG31 — £290,000 • 3 bed • 1 bath • 1058 ft²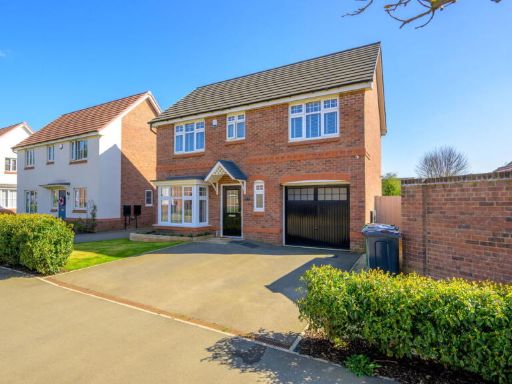 3 bedroom detached house for sale in Queen Eleanor Avenue in Grantham, NG31 — £315,000 • 3 bed • 2 bath • 975 ft²
3 bedroom detached house for sale in Queen Eleanor Avenue in Grantham, NG31 — £315,000 • 3 bed • 2 bath • 975 ft²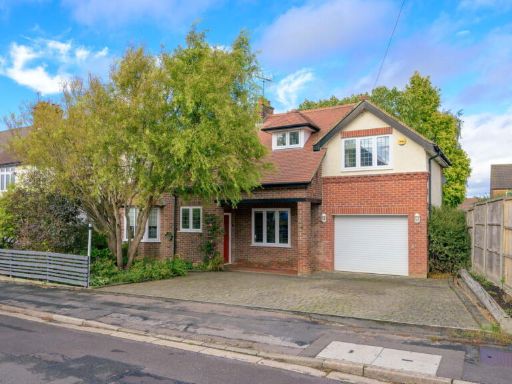 4 bedroom detached house for sale in Belton Avenue in Grantham, NG31 — £400,000 • 4 bed • 2 bath • 1538 ft²
4 bedroom detached house for sale in Belton Avenue in Grantham, NG31 — £400,000 • 4 bed • 2 bath • 1538 ft²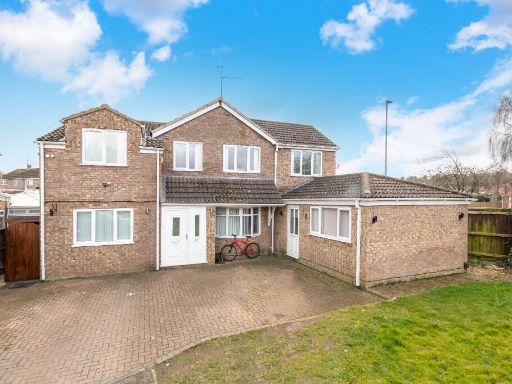 5 bedroom detached house for sale in Fourth Avenue, Grantham, Lincolnshire, NG31 — £600,000 • 5 bed • 3 bath • 2535 ft²
5 bedroom detached house for sale in Fourth Avenue, Grantham, Lincolnshire, NG31 — £600,000 • 5 bed • 3 bath • 2535 ft²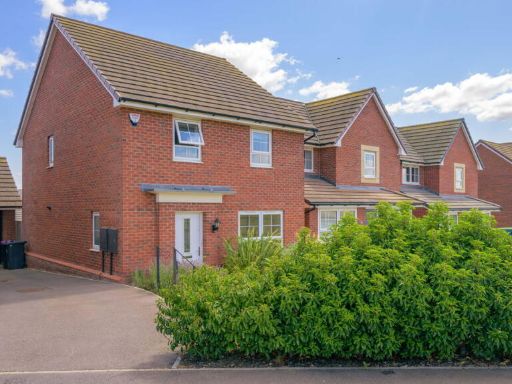 4 bedroom detached house for sale in Helmsley Road in Grantham, NG31 — £290,000 • 4 bed • 2 bath • 1032 ft²
4 bedroom detached house for sale in Helmsley Road in Grantham, NG31 — £290,000 • 4 bed • 2 bath • 1032 ft²