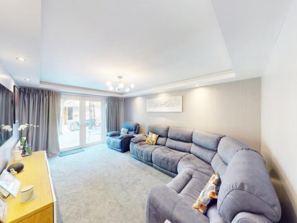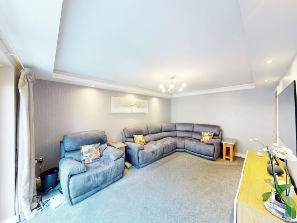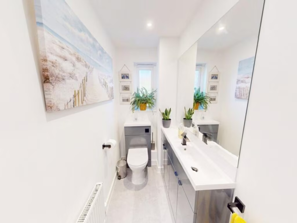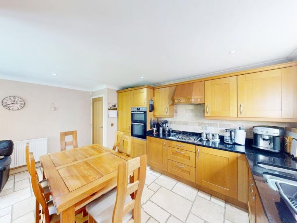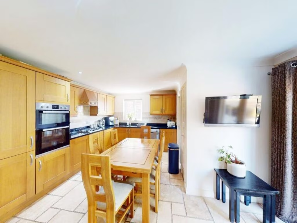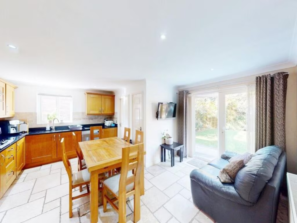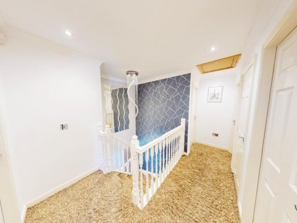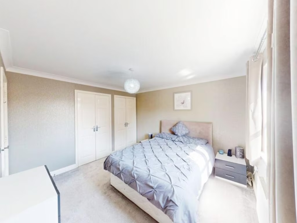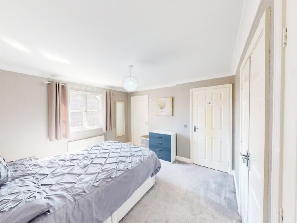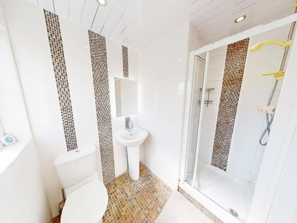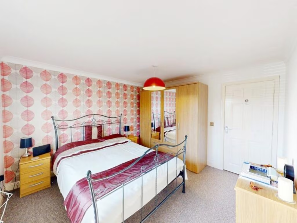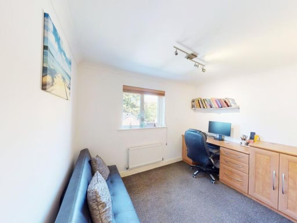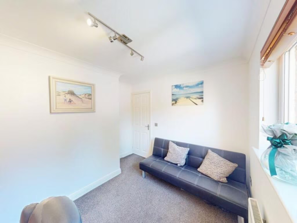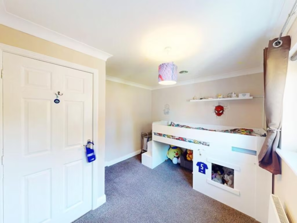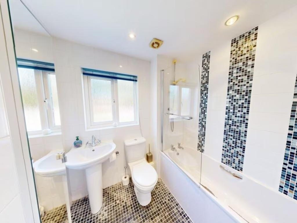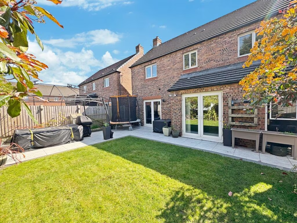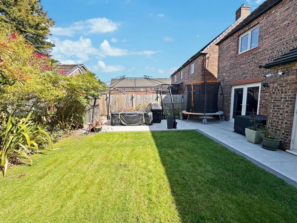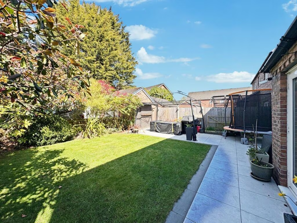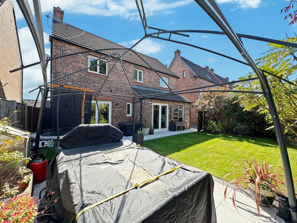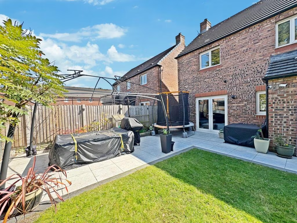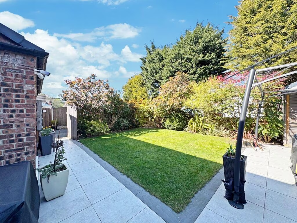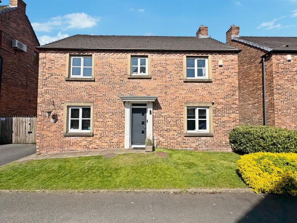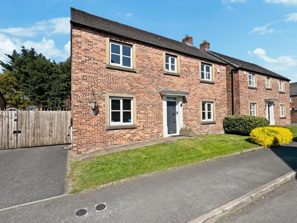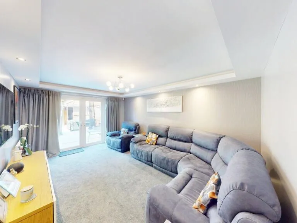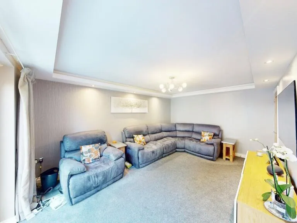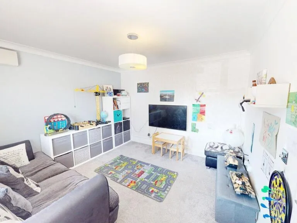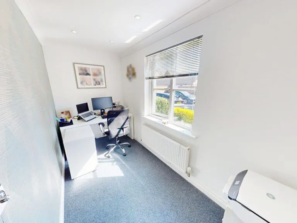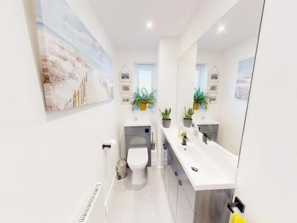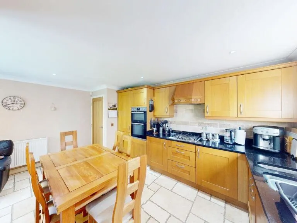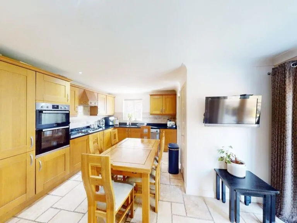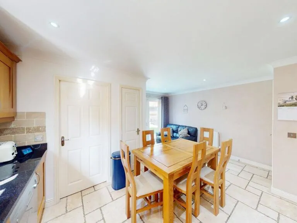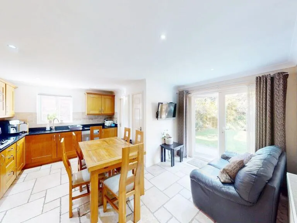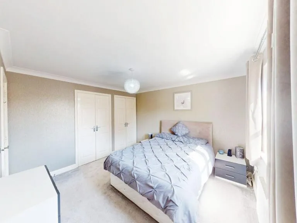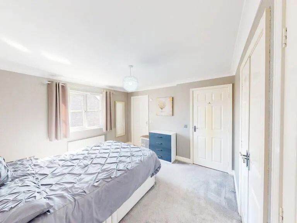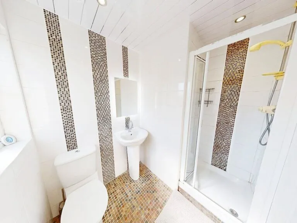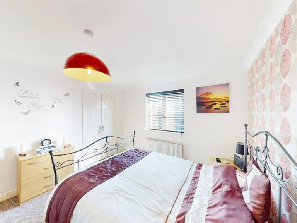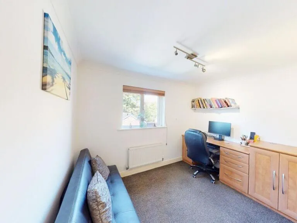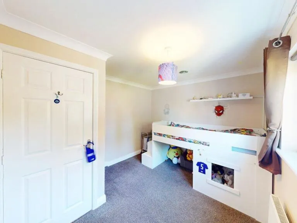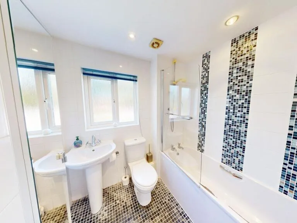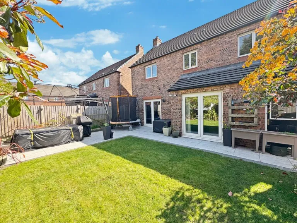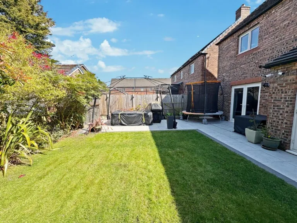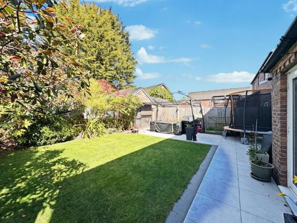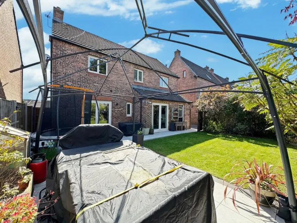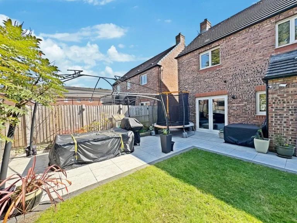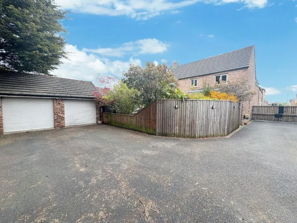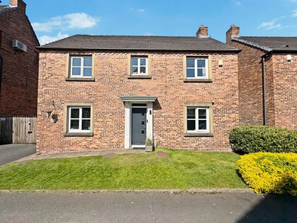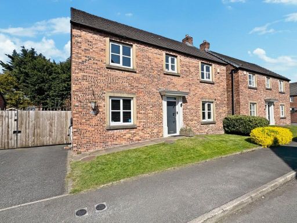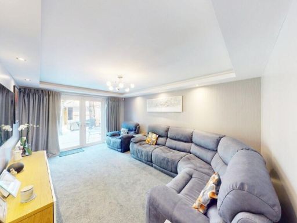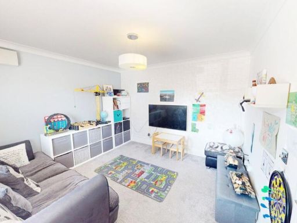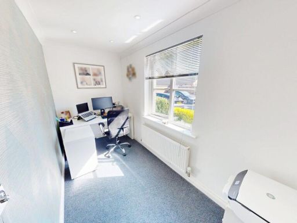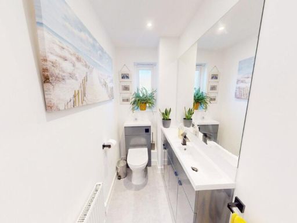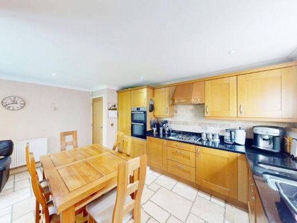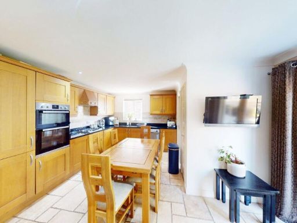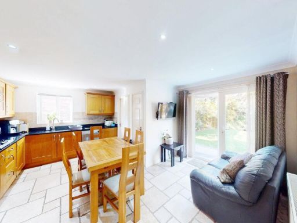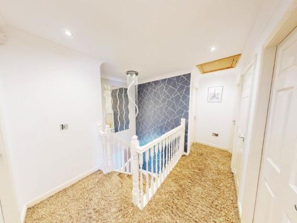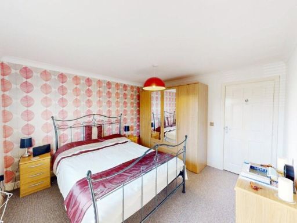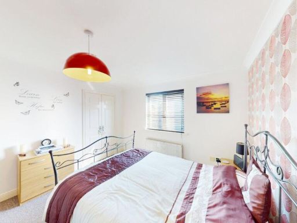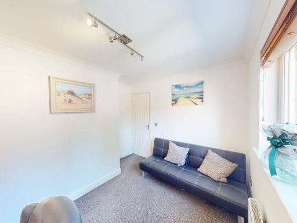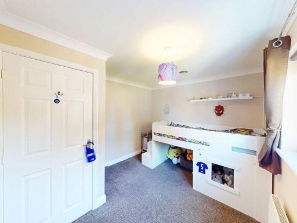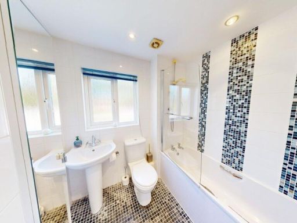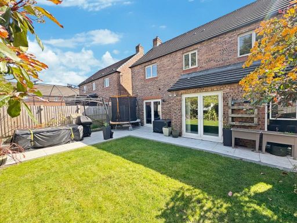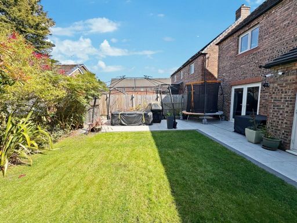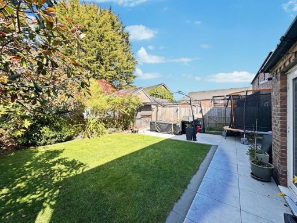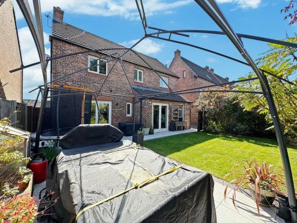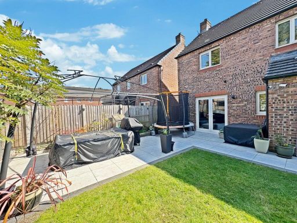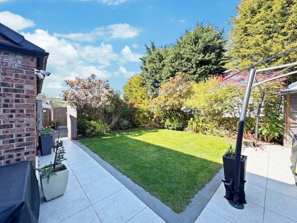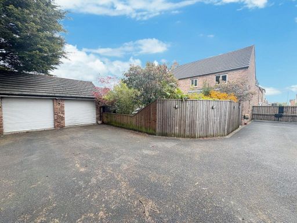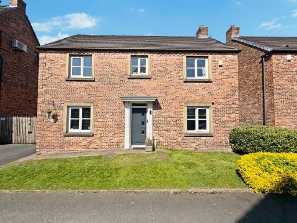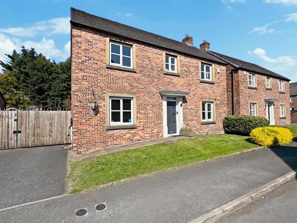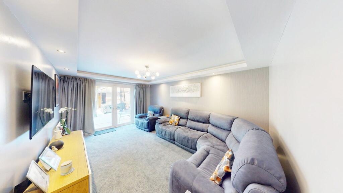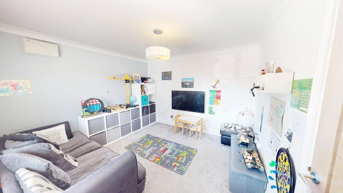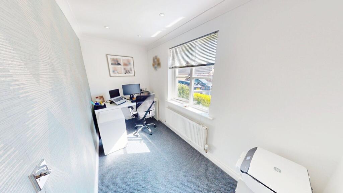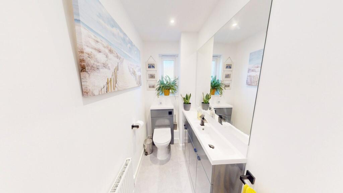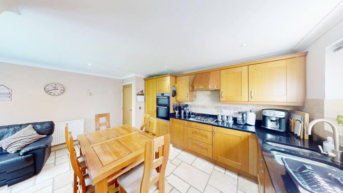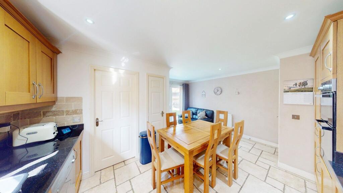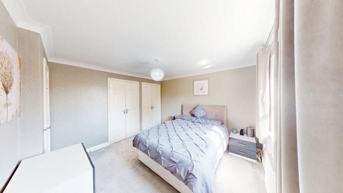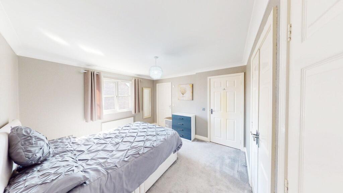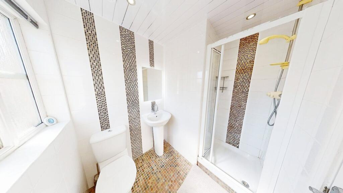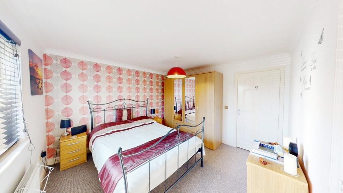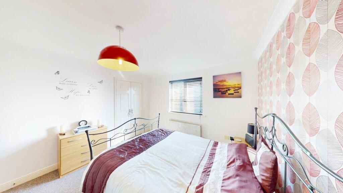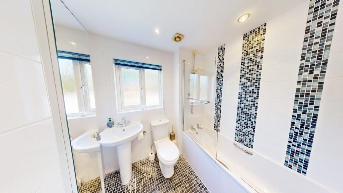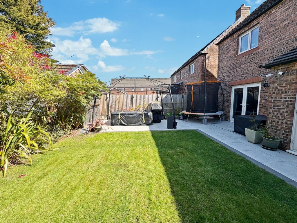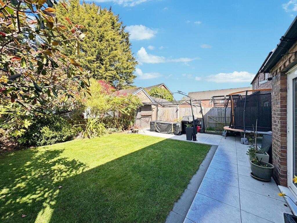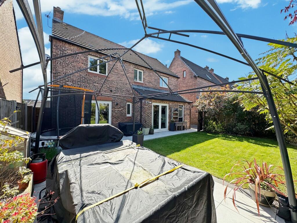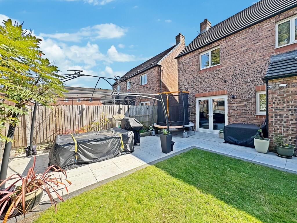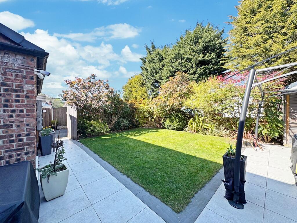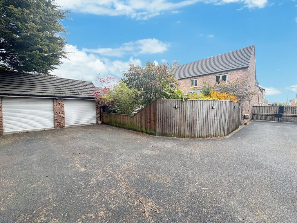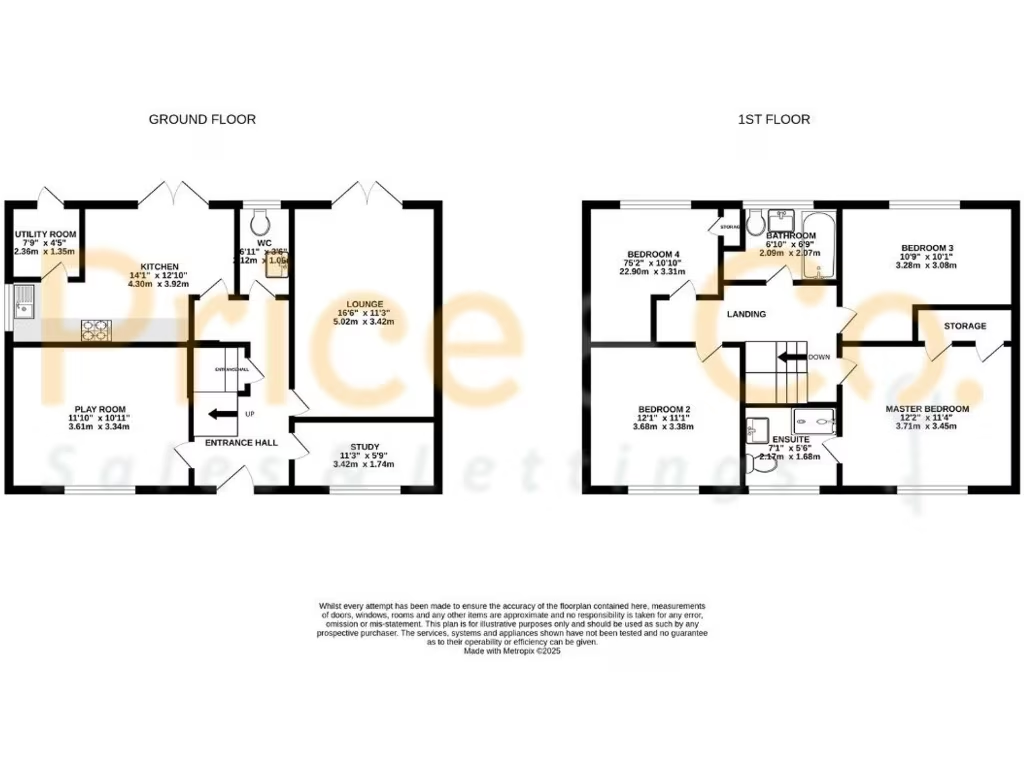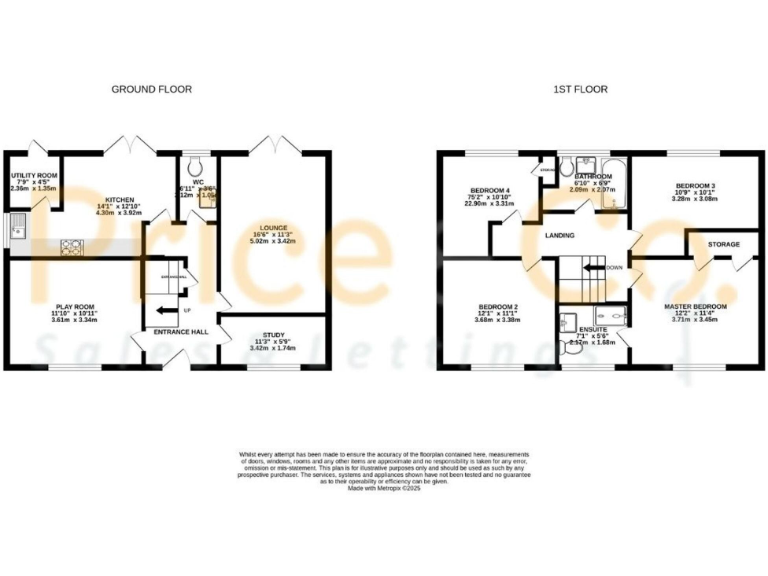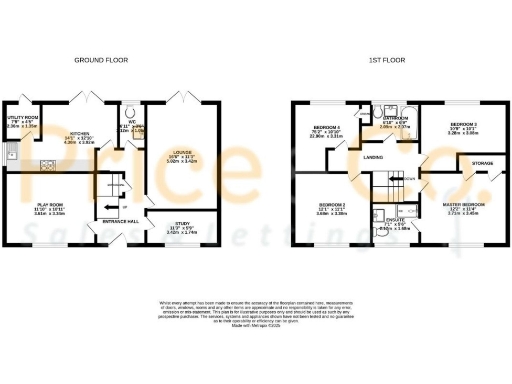Summary - 22 ANDERBY WALK WESTHOUGHTON BOLTON BL5 3BW
4 bed 3 bath Detached
Spacious modern living with private garden and extensive parking for families.
Within walking distance to Westhoughton train station and town centre
Detached four-bedroom family home built 2003–2006, double glazing throughout
Private, low-maintenance rear garden; not overlooked and entertaining space
Double garage with electric doors, power; one bay converted into a bar area
Extensive driveway parking; shared access may affect convenience
Master bedroom with ensuite; three further good-sized bedrooms
EV charging point and utility room; EPC rating C
Council tax band above average; nearby secondary schools have lower Ofsted ratings
Set on a quiet street in the heart of Westhoughton, this modern four-bedroom detached house offers flexible family living across well-proportioned rooms. Ground floor living includes two reception rooms, a dedicated office, and an open-plan kitchen/dining area that flows to a private, low-maintenance rear garden — ideal for summer entertaining. The property was built in the early 2000s, benefits from double glazing, mains gas central heating and an EPC rating of C.
Upstairs there are four good-sized bedrooms, the master served by an ensuite, and a family bathroom. Practical extras include a utility room, integral storage and an EV charging point. Outside, a sizable driveway and a double garage with electric doors and power provide substantial parking and storage; one garage bay has been adapted into a bar area by the current owners.
The home is within easy walking distance of Westhoughton town centre and train station, with quick access to the M60/M61 for commuting. Local primary schools include two Ofsted-rated Good/Outstanding options, though the nearest secondary schools currently show lower Ofsted outcomes — a consideration for families with older children. Council tax is above average for the area and access to the driveway is shared, which may affect convenience for some buyers.
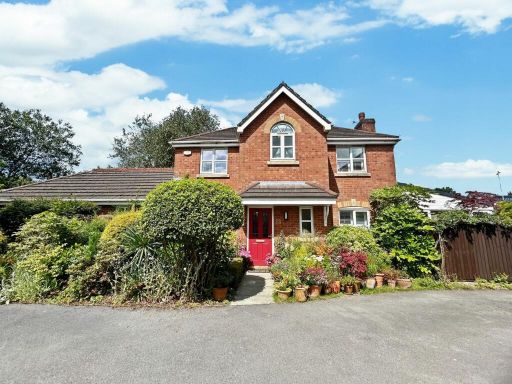 4 bedroom detached house for sale in Bristle Hall Way, Westhoughton, BL5 — £450,000 • 4 bed • 2 bath • 1507 ft²
4 bedroom detached house for sale in Bristle Hall Way, Westhoughton, BL5 — £450,000 • 4 bed • 2 bath • 1507 ft²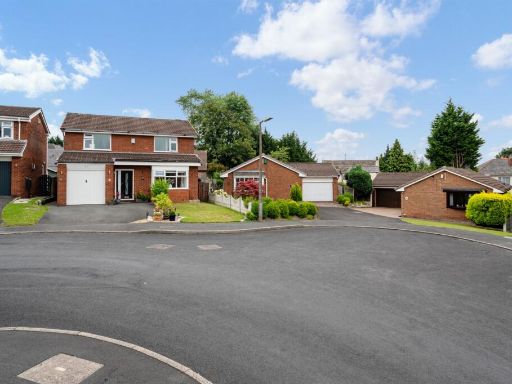 4 bedroom detached house for sale in Broom Way, Westhoughton, Bolton, BL5 3, BL5 — £365,000 • 4 bed • 3 bath • 1242 ft²
4 bedroom detached house for sale in Broom Way, Westhoughton, Bolton, BL5 3, BL5 — £365,000 • 4 bed • 3 bath • 1242 ft²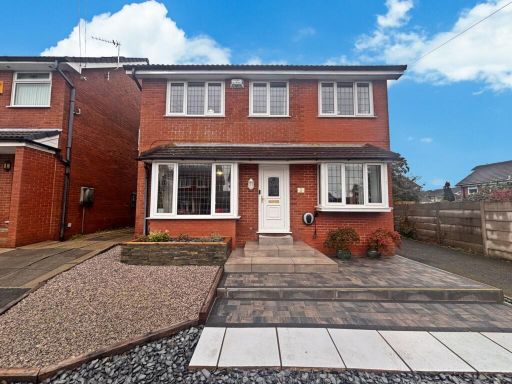 5 bedroom detached house for sale in Winterton Close, Westhoughton, BL5 — £330,000 • 5 bed • 2 bath • 1198 ft²
5 bedroom detached house for sale in Winterton Close, Westhoughton, BL5 — £330,000 • 5 bed • 2 bath • 1198 ft²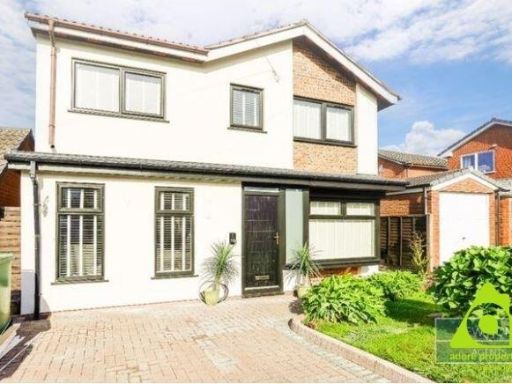 4 bedroom detached house for sale in Landedmans, Westhoughton, BL5 2QJ, BL5 — £395,000 • 4 bed • 3 bath • 1098 ft²
4 bedroom detached house for sale in Landedmans, Westhoughton, BL5 2QJ, BL5 — £395,000 • 4 bed • 3 bath • 1098 ft²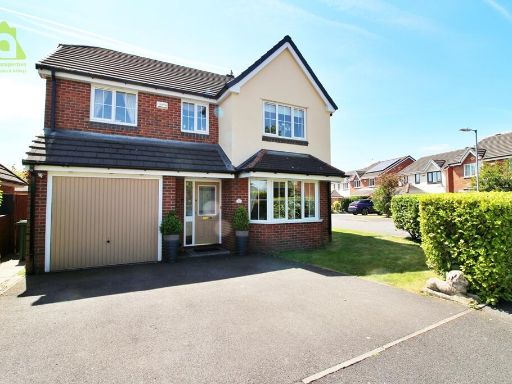 4 bedroom detached house for sale in Farleigh Close, Westhoughton, BL5 3ES, BL5 — £450,000 • 4 bed • 3 bath • 1880 ft²
4 bedroom detached house for sale in Farleigh Close, Westhoughton, BL5 3ES, BL5 — £450,000 • 4 bed • 3 bath • 1880 ft²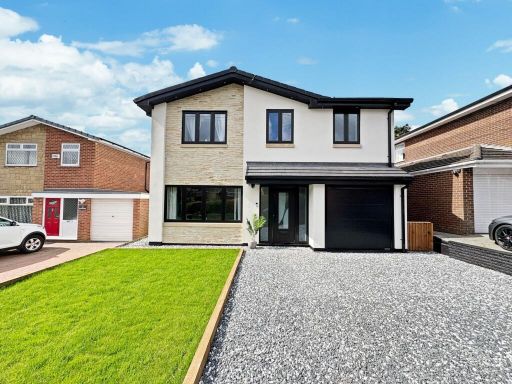 5 bedroom detached house for sale in Bank Side, Westhoughton, BL5 — £635,000 • 5 bed • 4 bath • 1570 ft²
5 bedroom detached house for sale in Bank Side, Westhoughton, BL5 — £635,000 • 5 bed • 4 bath • 1570 ft²
