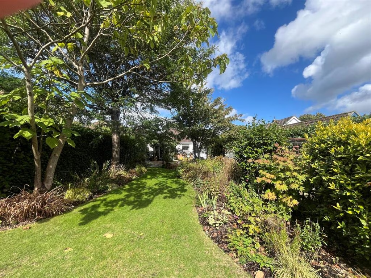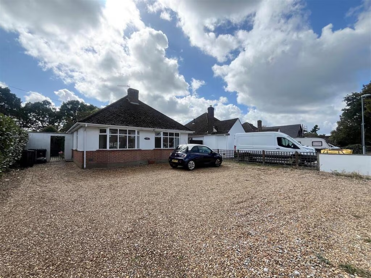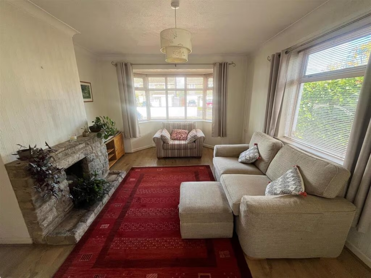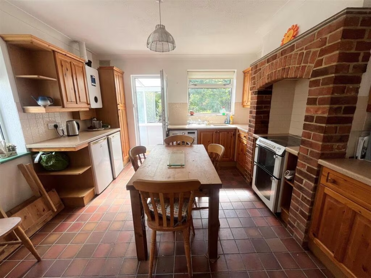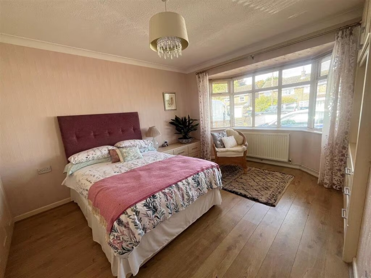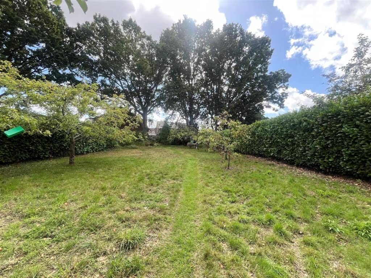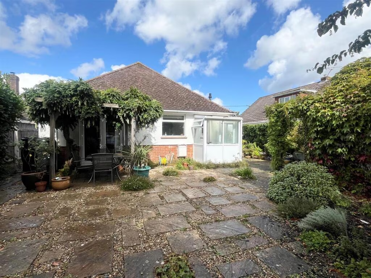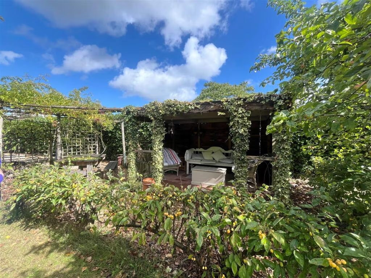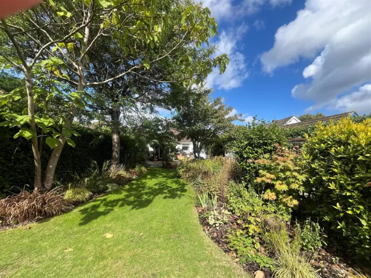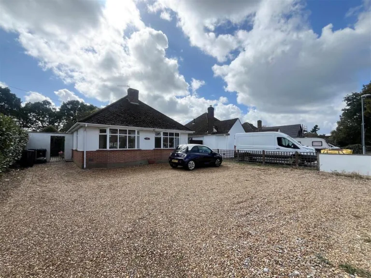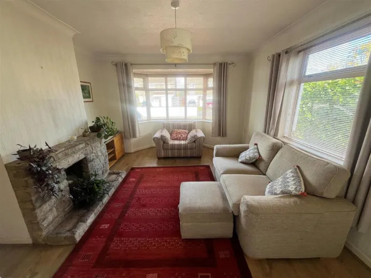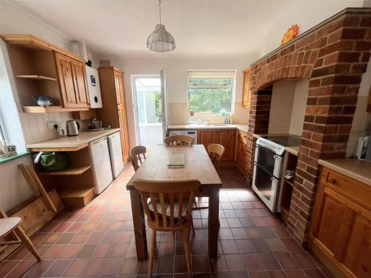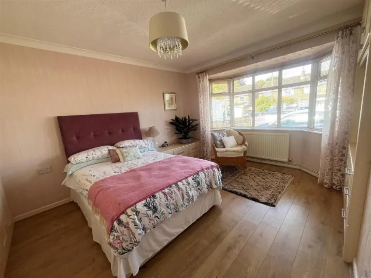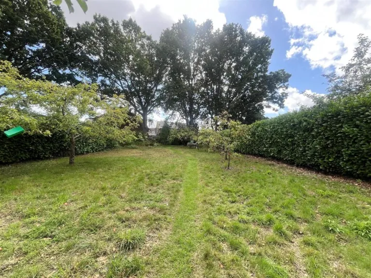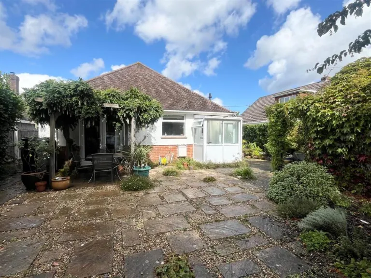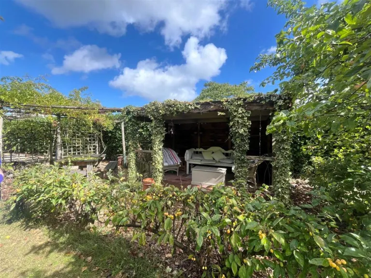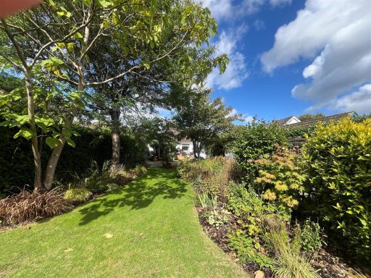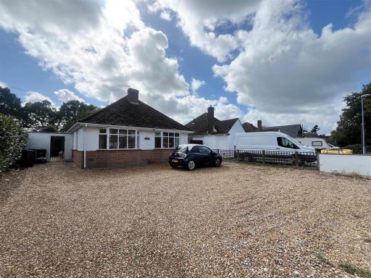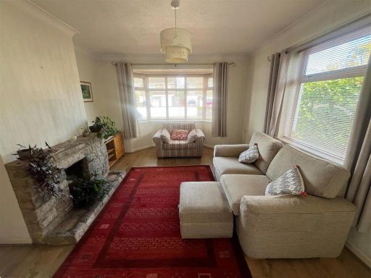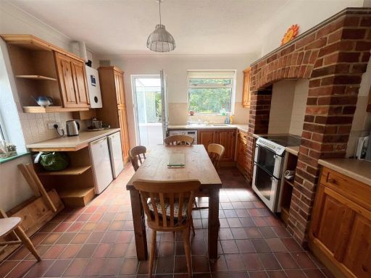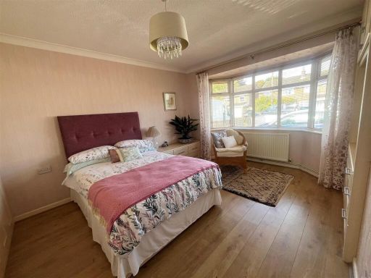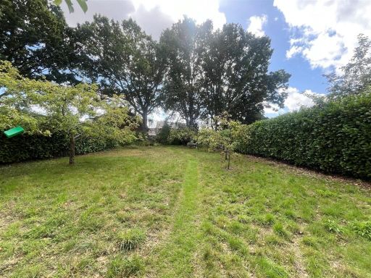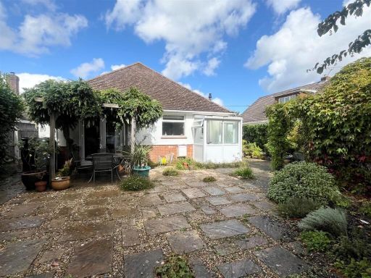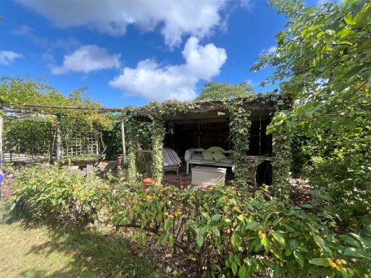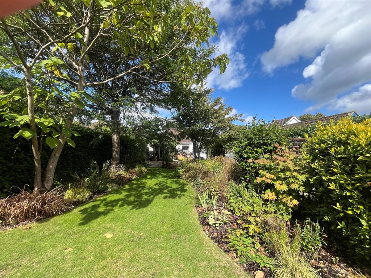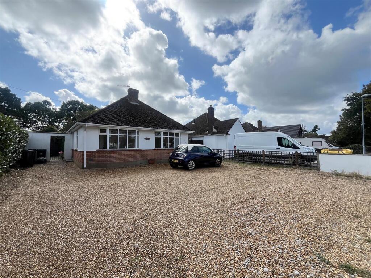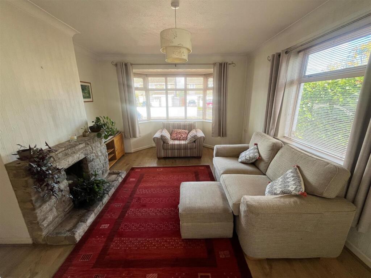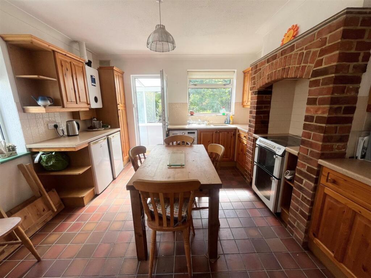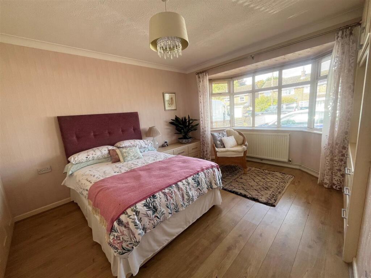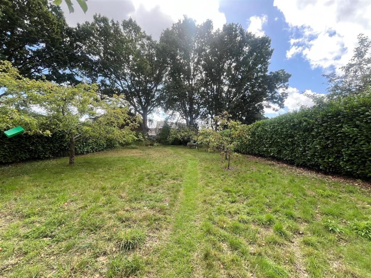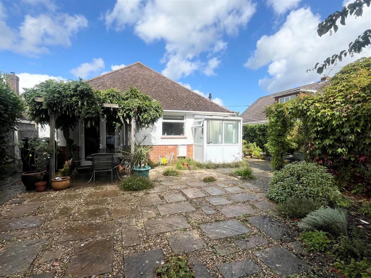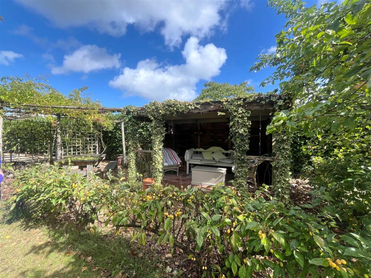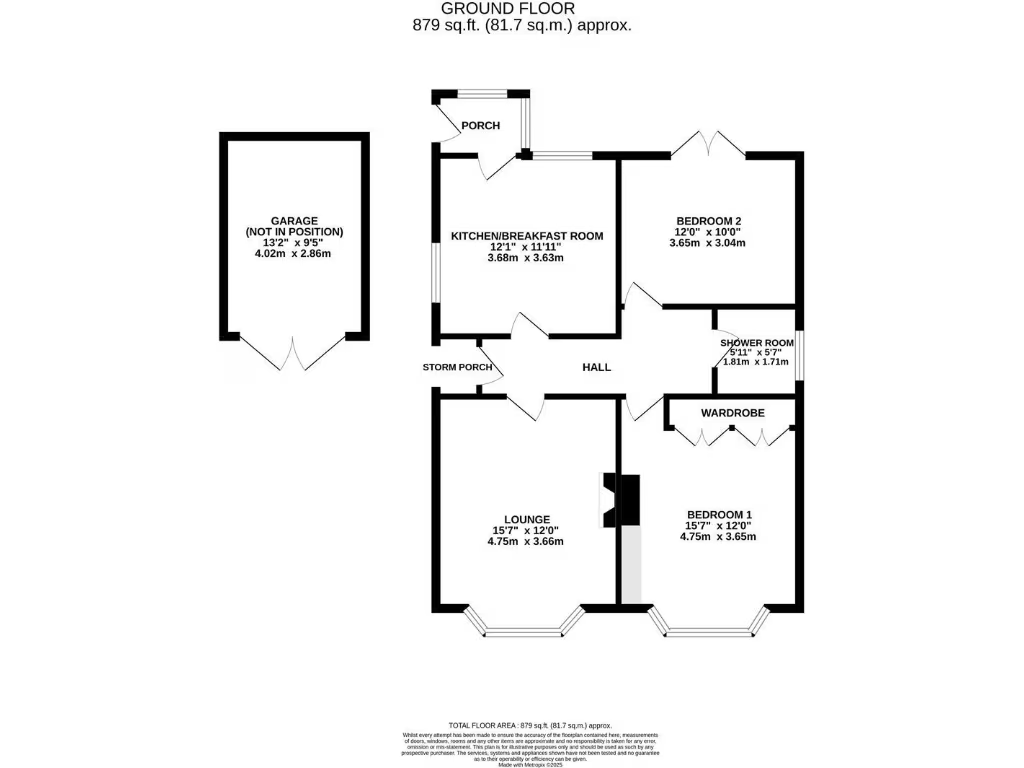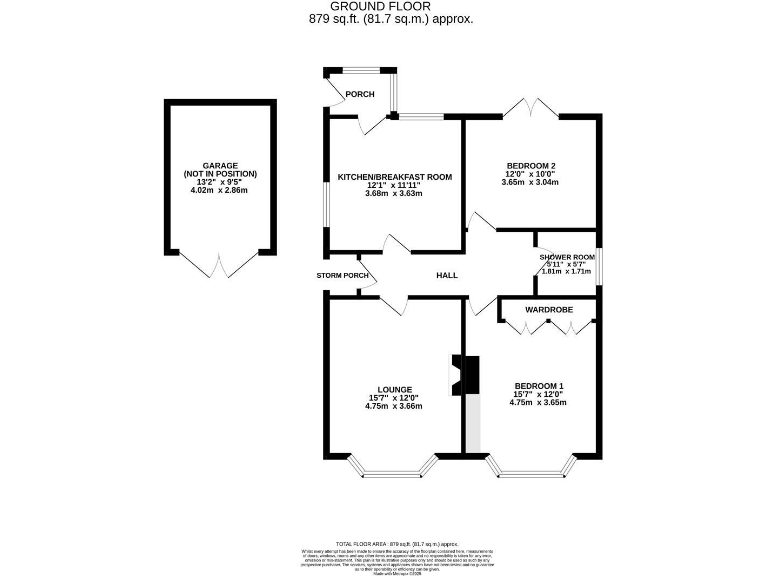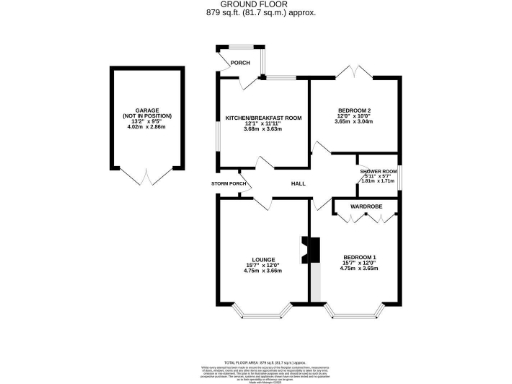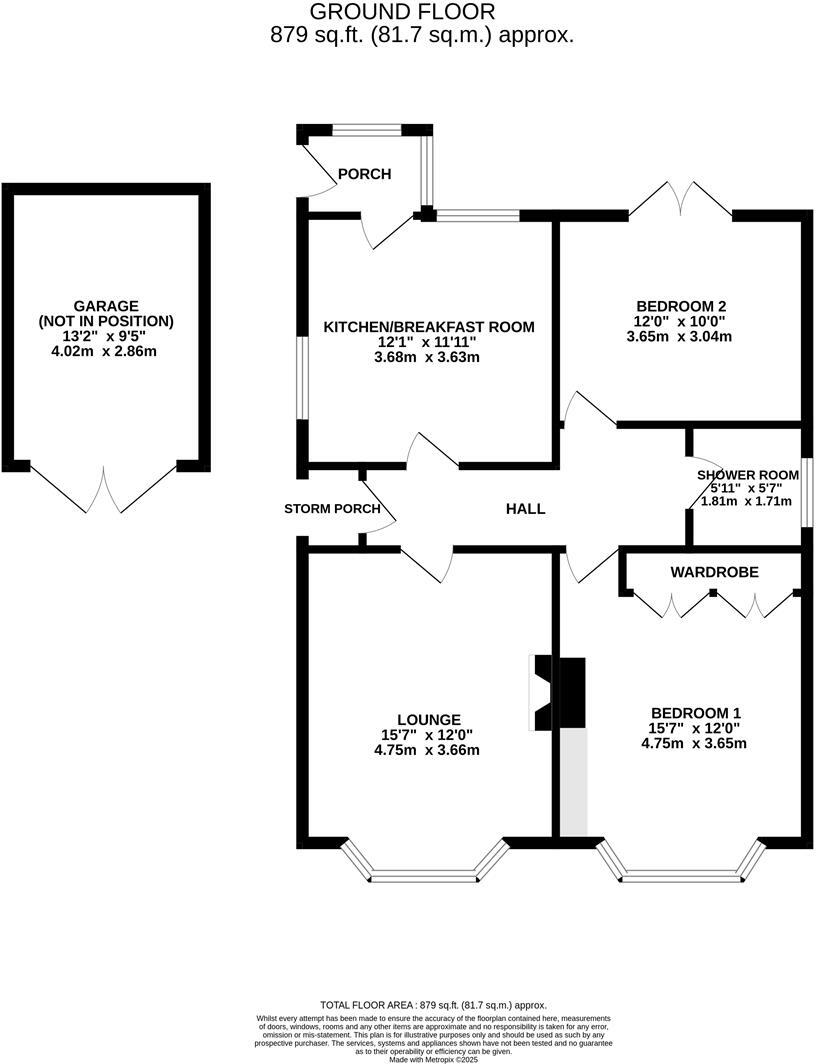Summary - Hilltop Road, Ferndown BH22 9QT
2 bed 1 bath Detached Bungalow
Single‑storey home with a large private garden and extension potential (STPP)..
- Detached two-bedroom bungalow on a large, private plot
- Substantial garden with mature planting and good privacy
- Detached garage plus wide gravel driveway for multiple cars
- Potential to extend subject to planning permission (STPP)
- Probate sale — timescale and paperwork may be limited
- No gas boiler paperwork available; buyer to verify condition
- Cavity walls likely lack added insulation; upgrades likely needed
- Compact internal footprint c.879 sq ft, suitable for downsizing
Set on a generous, well-screened plot in a quiet Ferndown street, this detached two-bedroom bungalow offers comfortable single‑storey living and clear scope to extend (STPP). The sizable, private garden and mature planting make it a desirable low-maintenance outdoor space for relaxing, gardening or future landscaping. A detached garage and wide gravel driveway provide abundant parking for several vehicles.
The interior footprint is compact and functional (c.879 sq ft) with a reception room, kitchen/breakfast room, two bedrooms and a shower room — suitable for downsizers or buyers seeking a modest family home. Double glazing and mains gas heating with radiator central heating are already installed, but the property will reward further updates and cosmetic modernisation.
Important practical points: this is a probate sale, so purchase timelines and documentation may be delayed. There is no paperwork available for the gas boiler and the external walls are cavity-built with assumed lack of additional insulation — buyers should budget for enquiries, checks and potential upgrades. Planning permission for any extension has not been applied for or approved.
Overall, the bungalow offers a solid base in a very affluent, low-crime neighbourhood with quick access to local amenities and good schools. It will particularly suit purchasers wanting immediate single‑level accommodation with significant potential to enlarge or modernise, subject to the usual consents.
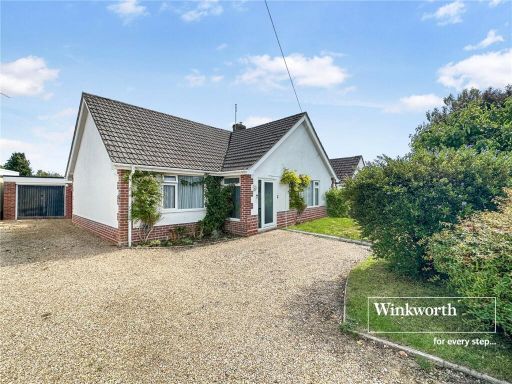 2 bedroom bungalow for sale in Church Road, Ferndown, Dorset, BH22 — £450,000 • 2 bed • 1 bath • 927 ft²
2 bedroom bungalow for sale in Church Road, Ferndown, Dorset, BH22 — £450,000 • 2 bed • 1 bath • 927 ft²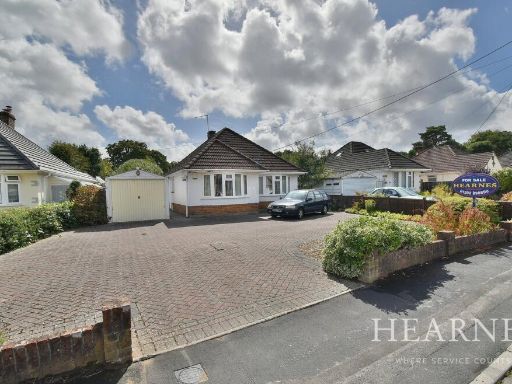 2 bedroom detached bungalow for sale in Westwood Avenue, Ferndown, BH22 — £390,000 • 2 bed • 1 bath • 816 ft²
2 bedroom detached bungalow for sale in Westwood Avenue, Ferndown, BH22 — £390,000 • 2 bed • 1 bath • 816 ft²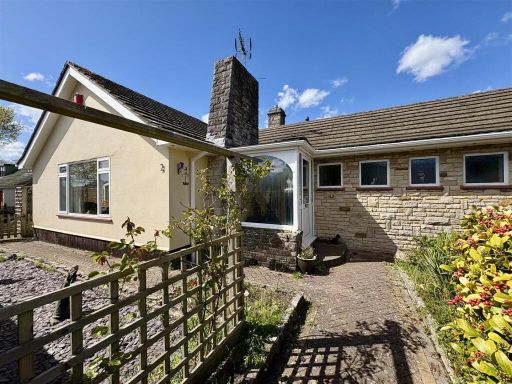 2 bedroom detached bungalow for sale in Dorset Avenue, Ferndown, BH22 — £425,000 • 2 bed • 1 bath • 1426 ft²
2 bedroom detached bungalow for sale in Dorset Avenue, Ferndown, BH22 — £425,000 • 2 bed • 1 bath • 1426 ft²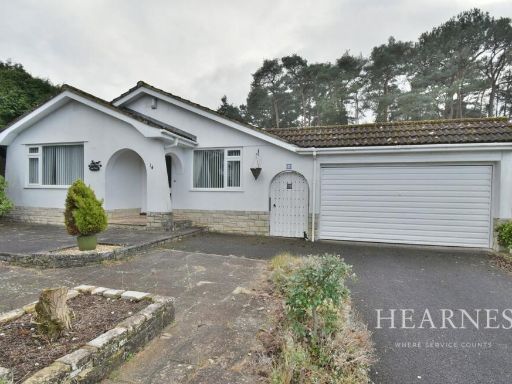 3 bedroom bungalow for sale in Woodacre Gardens, Ferndown, BH22 — £550,000 • 3 bed • 2 bath • 1522 ft²
3 bedroom bungalow for sale in Woodacre Gardens, Ferndown, BH22 — £550,000 • 3 bed • 2 bath • 1522 ft²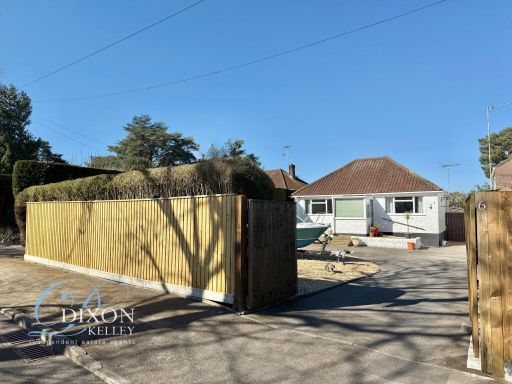 2 bedroom detached bungalow for sale in Pine Glen Avenue, Ferndown, Dorset, BH22 — £375,000 • 2 bed • 1 bath • 624 ft²
2 bedroom detached bungalow for sale in Pine Glen Avenue, Ferndown, Dorset, BH22 — £375,000 • 2 bed • 1 bath • 624 ft²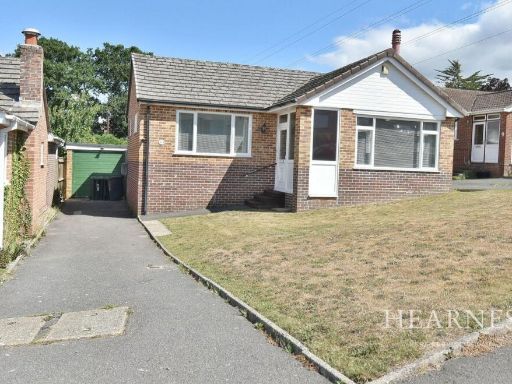 2 bedroom detached bungalow for sale in Forest View Drive, Wimborne, BH21 — £350,000 • 2 bed • 1 bath • 780 ft²
2 bedroom detached bungalow for sale in Forest View Drive, Wimborne, BH21 — £350,000 • 2 bed • 1 bath • 780 ft²