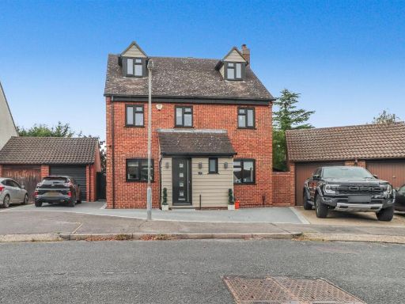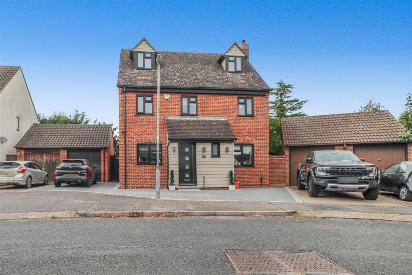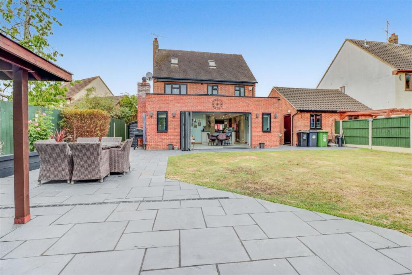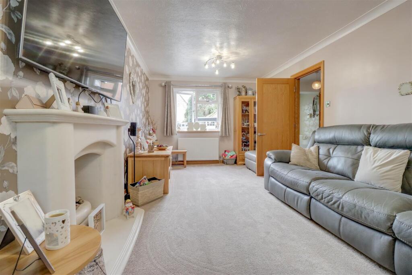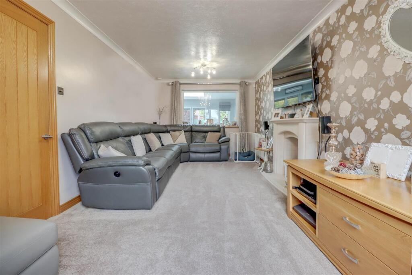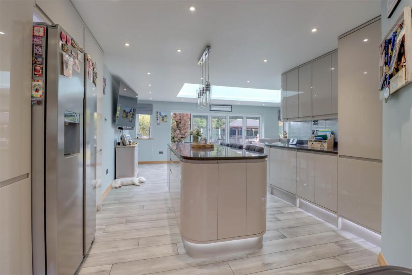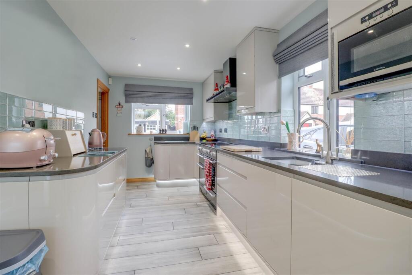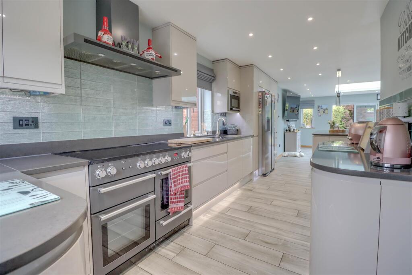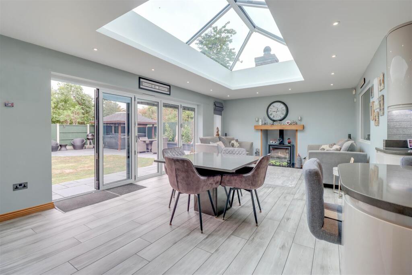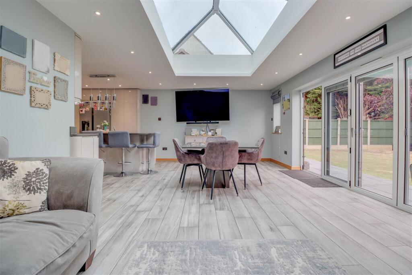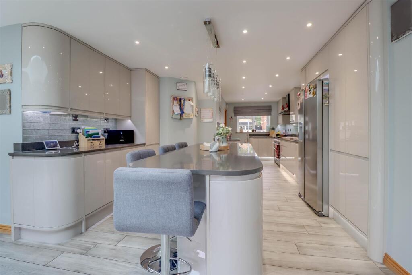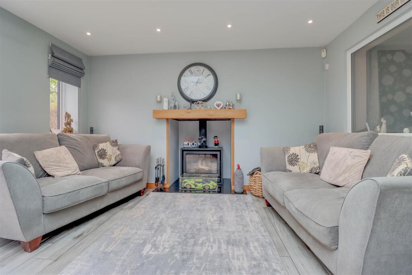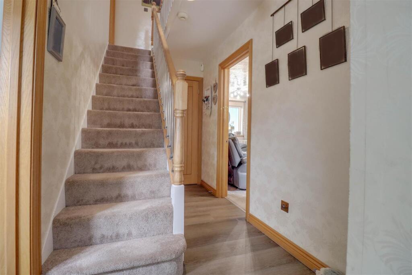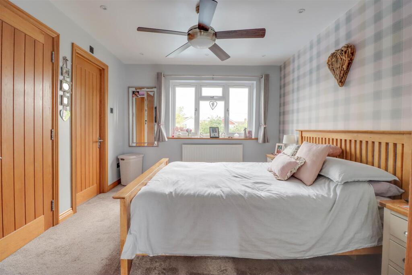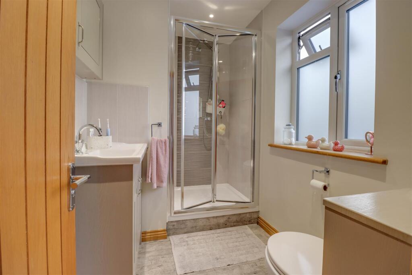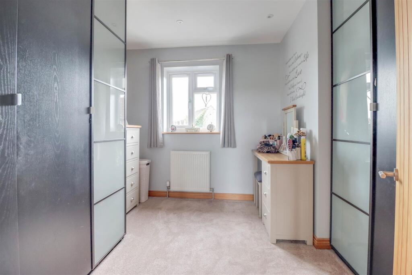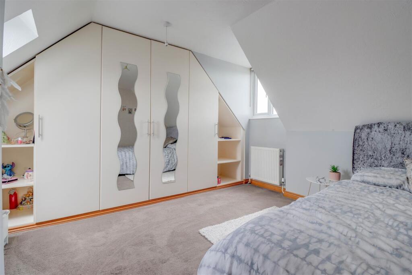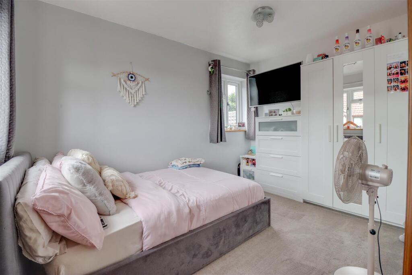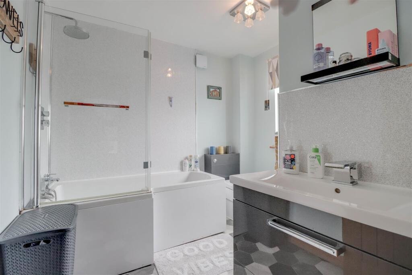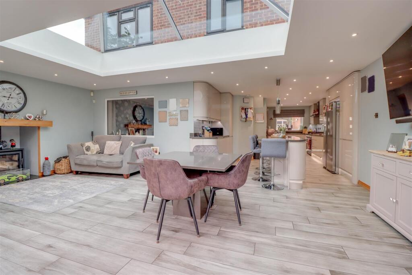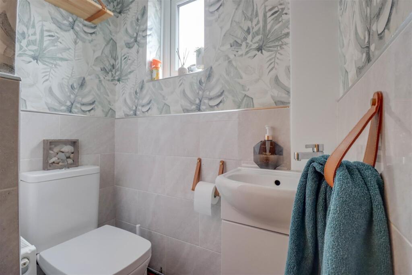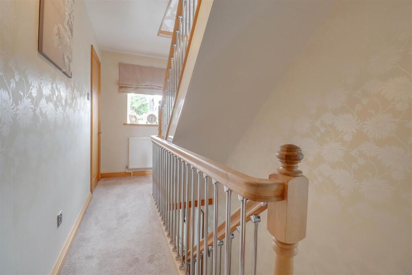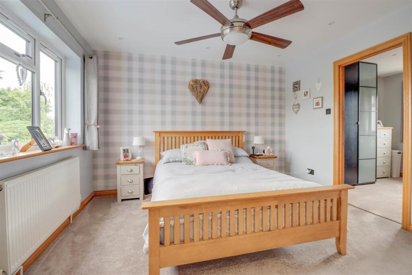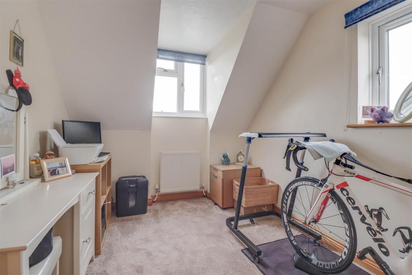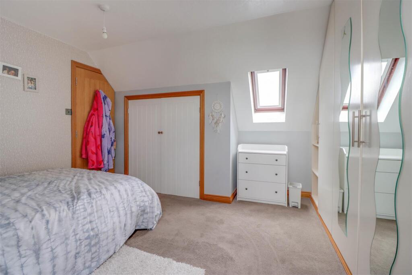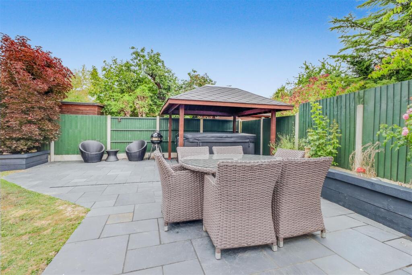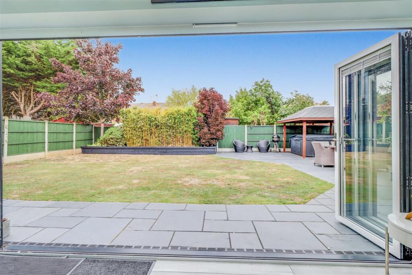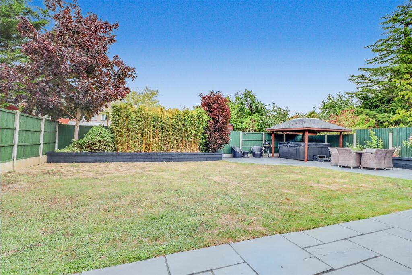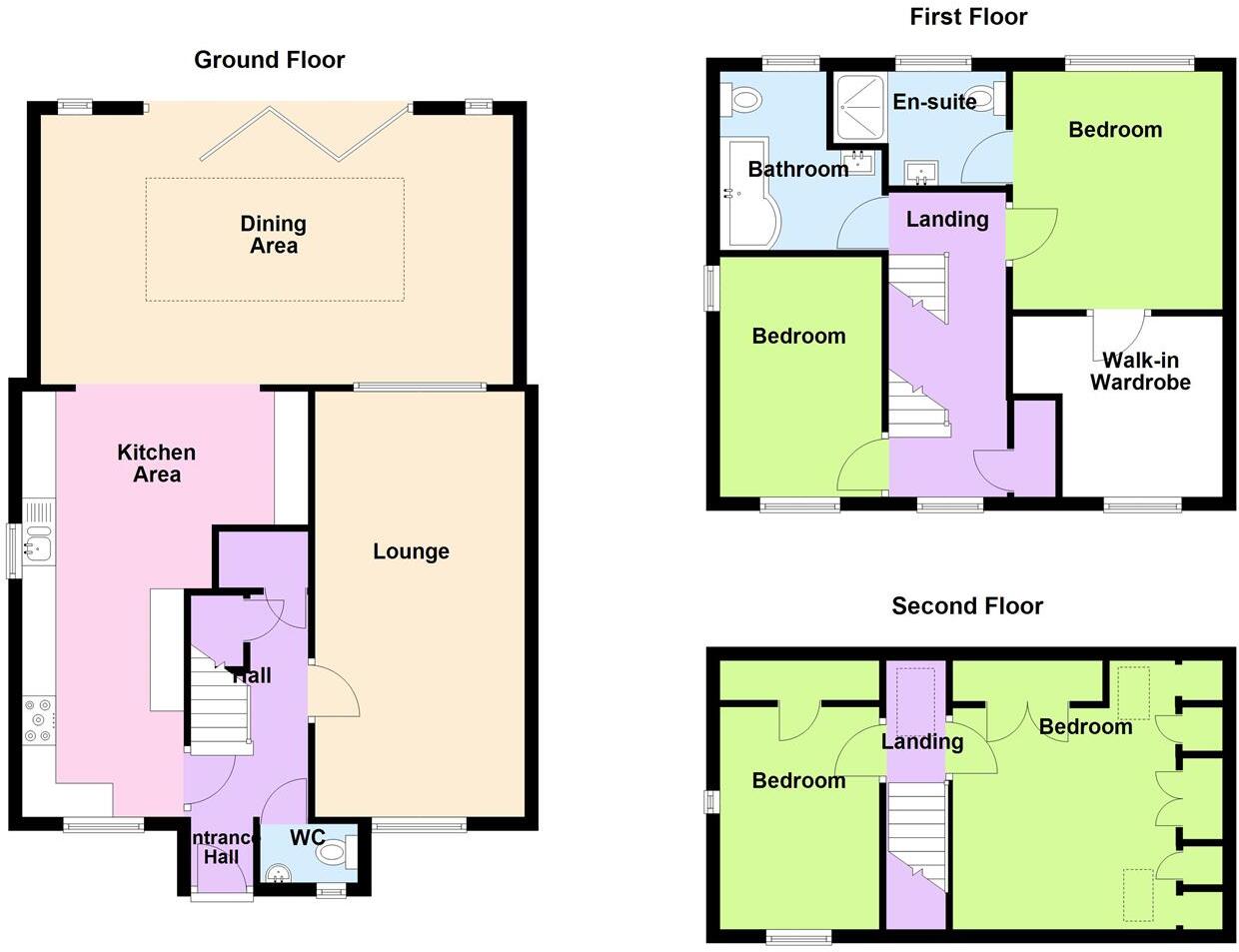- Spacious 35ft feature kitchen/dining/living with bi-fold doors
- Underfloor heating in the extension and log burner feature
- Four bedrooms; principal with en-suite and dressing room
- 40ft rear garden with paved patio and lawn
- Detached garage, driveway parking and eaves storage
- Built 1983–1990; systems and appliances untested by vendor
- Council tax band above average
- Three-storey layout may not suit limited mobility
Set on a popular Shotgate road, this four-bedroom detached home delivers flexible family living across three floors. The standout open-plan kitchen/dining/living extension is bright and sociable, with bi-fold doors, a large lantern, underfloor heating and a log burner — ideal for family meals and weekend entertaining. A separate living room and cloakroom add practical everyday space.
Bedrooms are arranged over the first and second floors with an en-suite and dressing room to the principal bedroom, plus a family bathroom. The rear garden extends to about 40ft, with a paved patio and lawn, while a detached garage and driveway provide secure parking and storage. The property benefits from double glazing, mains gas central heating and fast broadband in an affluent, low-crime suburb close to good schools and local amenities.
Practical points to note: the property was constructed in the 1980s, and any appliances, fixtures, fittings or heating systems have not been tested—buyers should arrange their own checks. Council tax is above average and the multi-storey layout may be less suitable for limited mobility. Overall, this freehold home offers comfortable, well-presented family accommodation with strong entertaining and parking credentials in a desirable Wickford neighbourhood.






















































