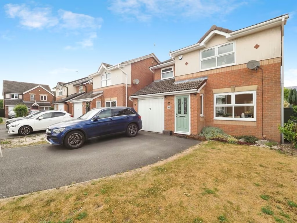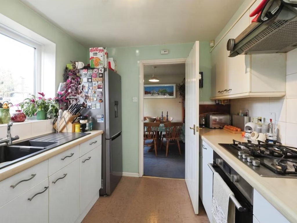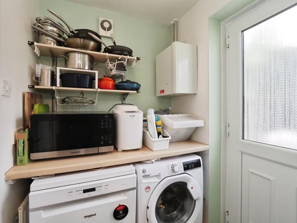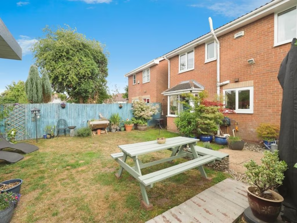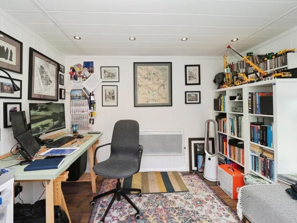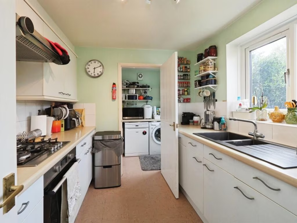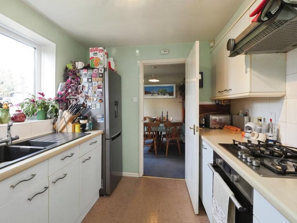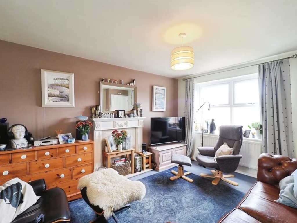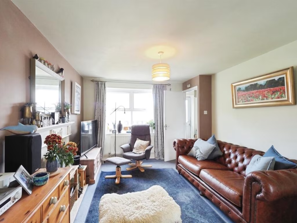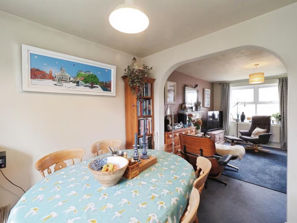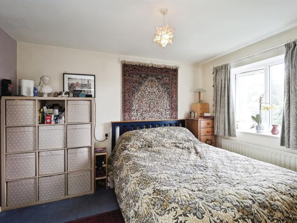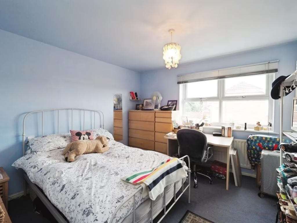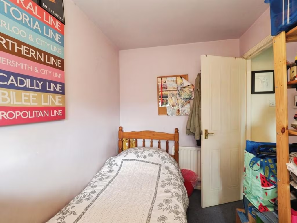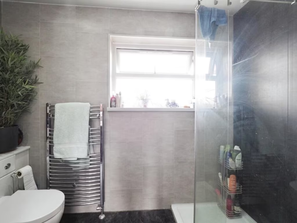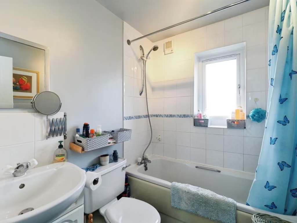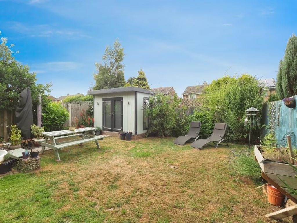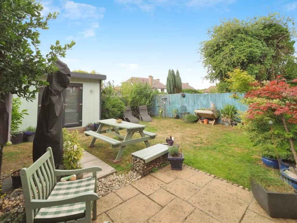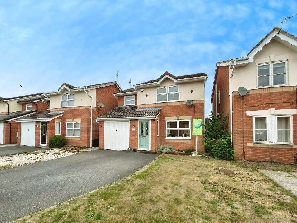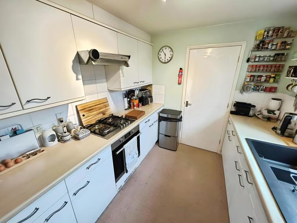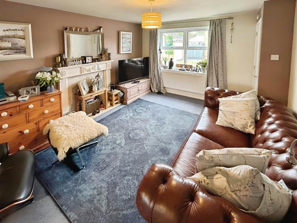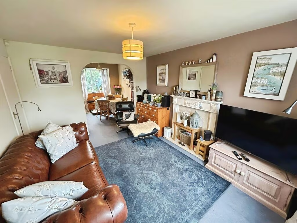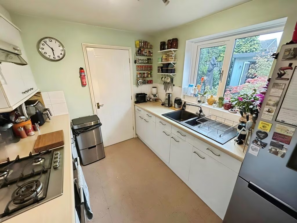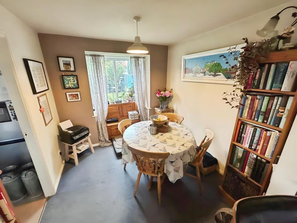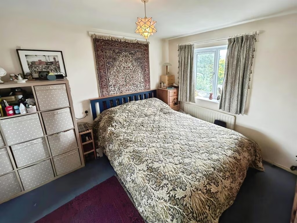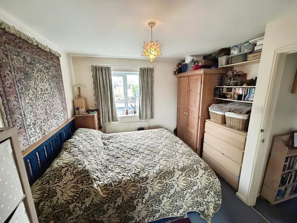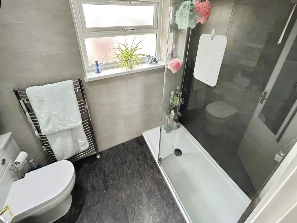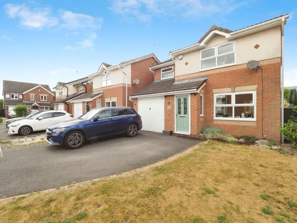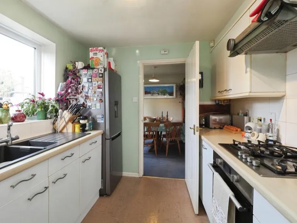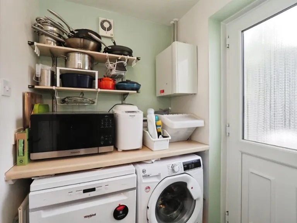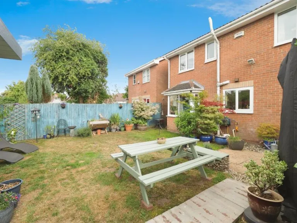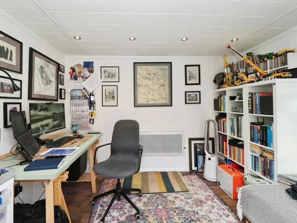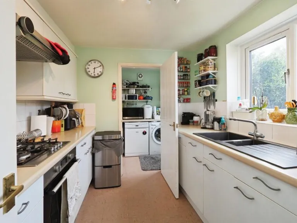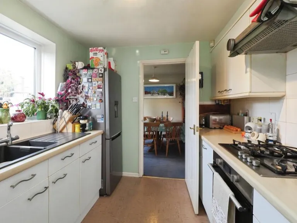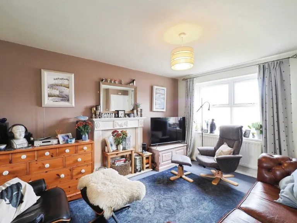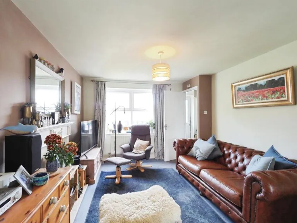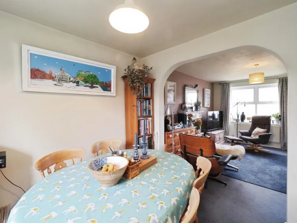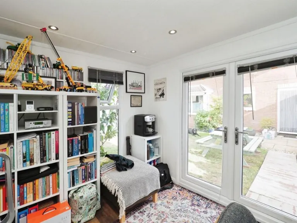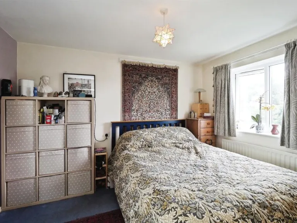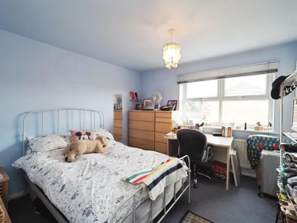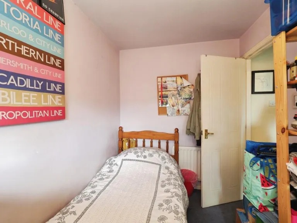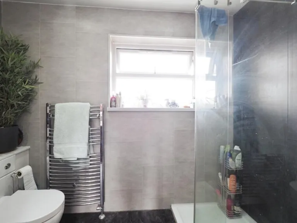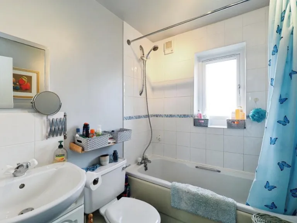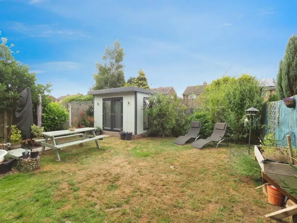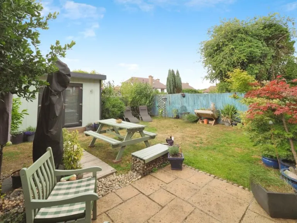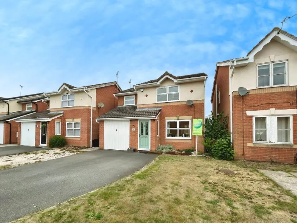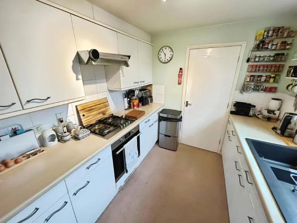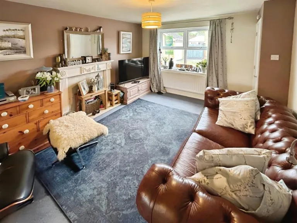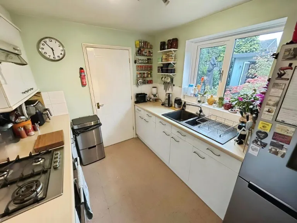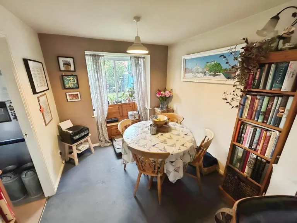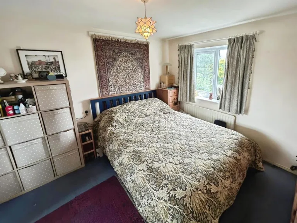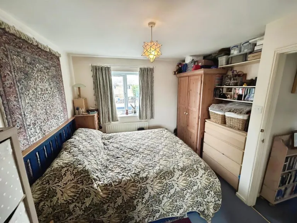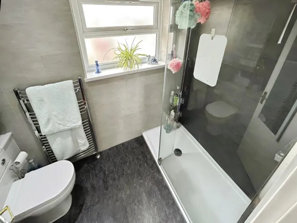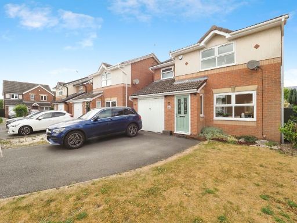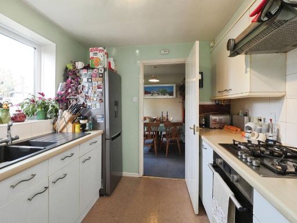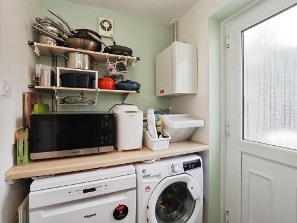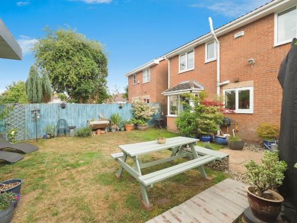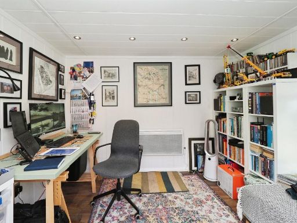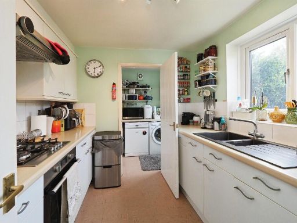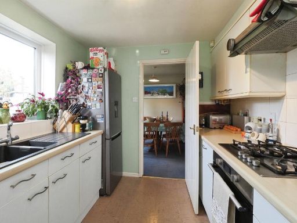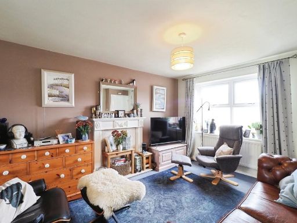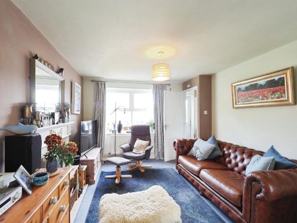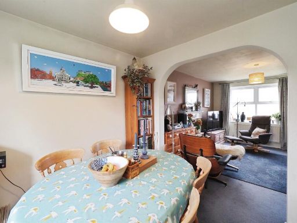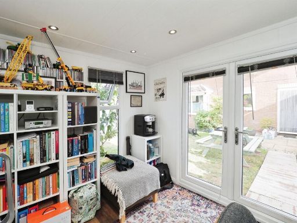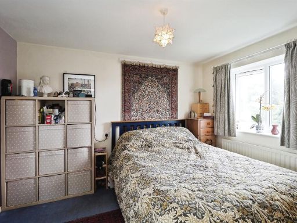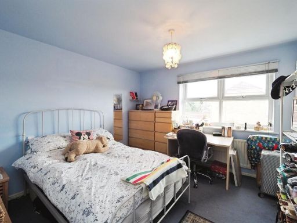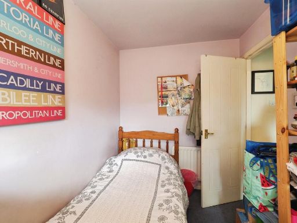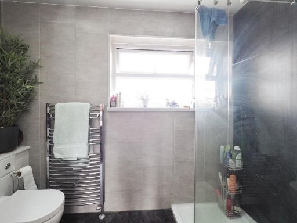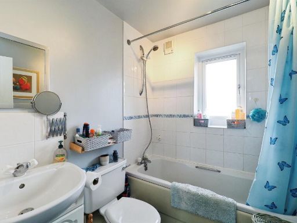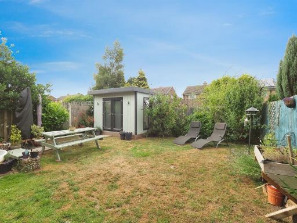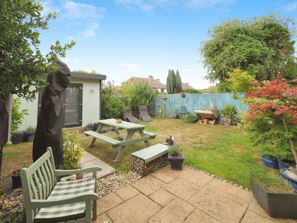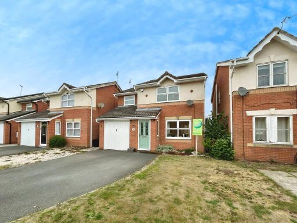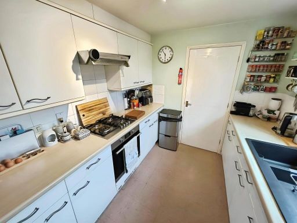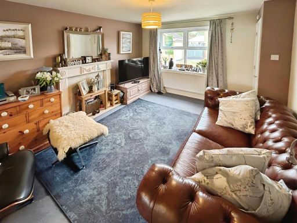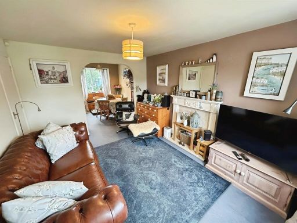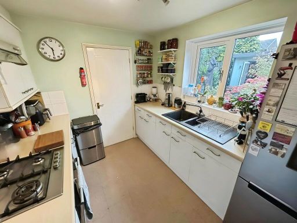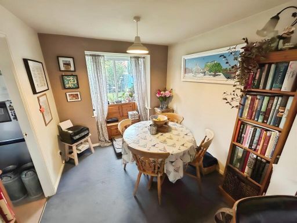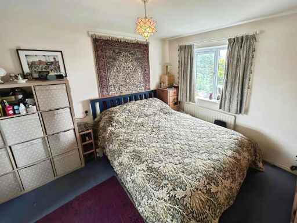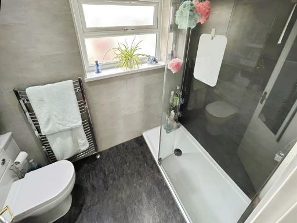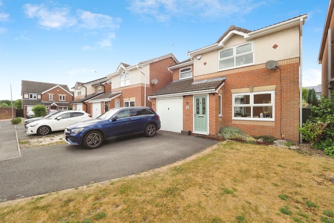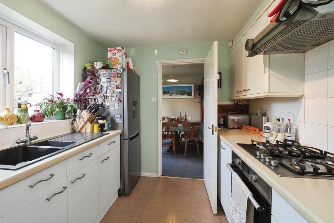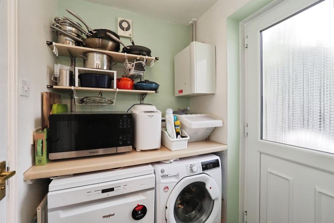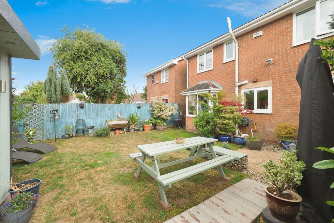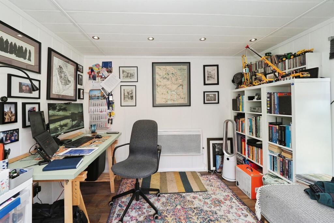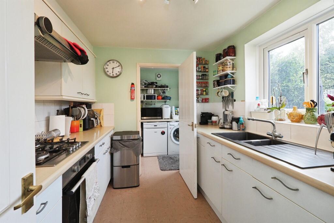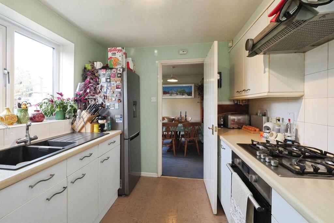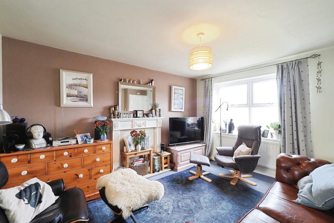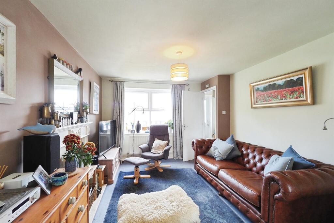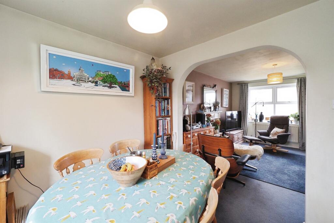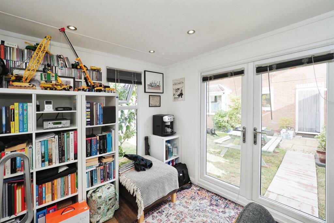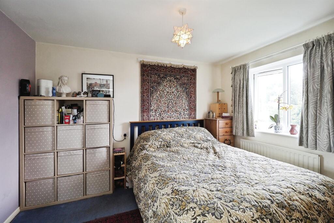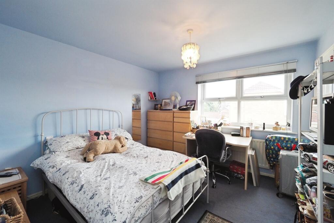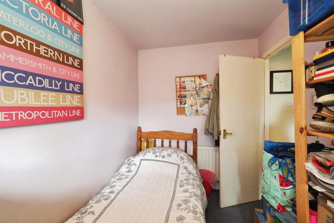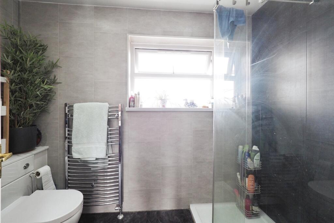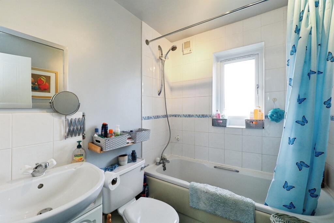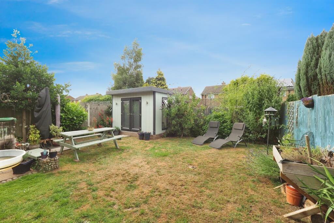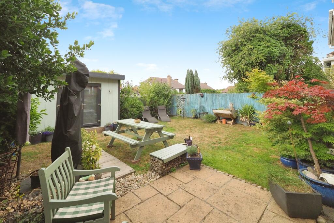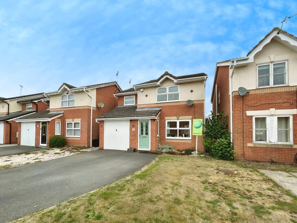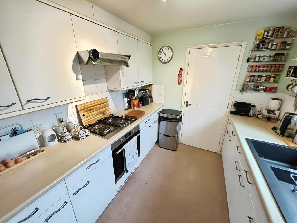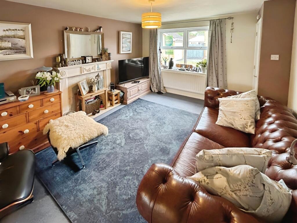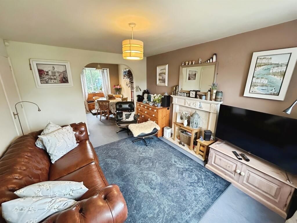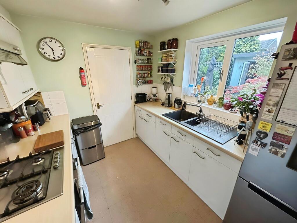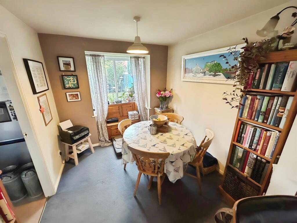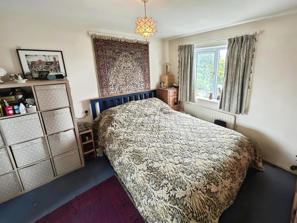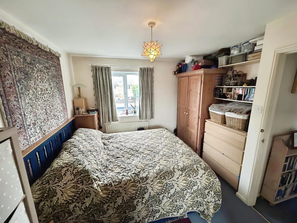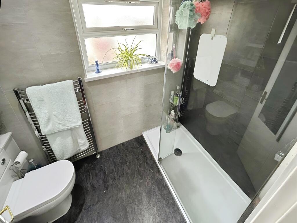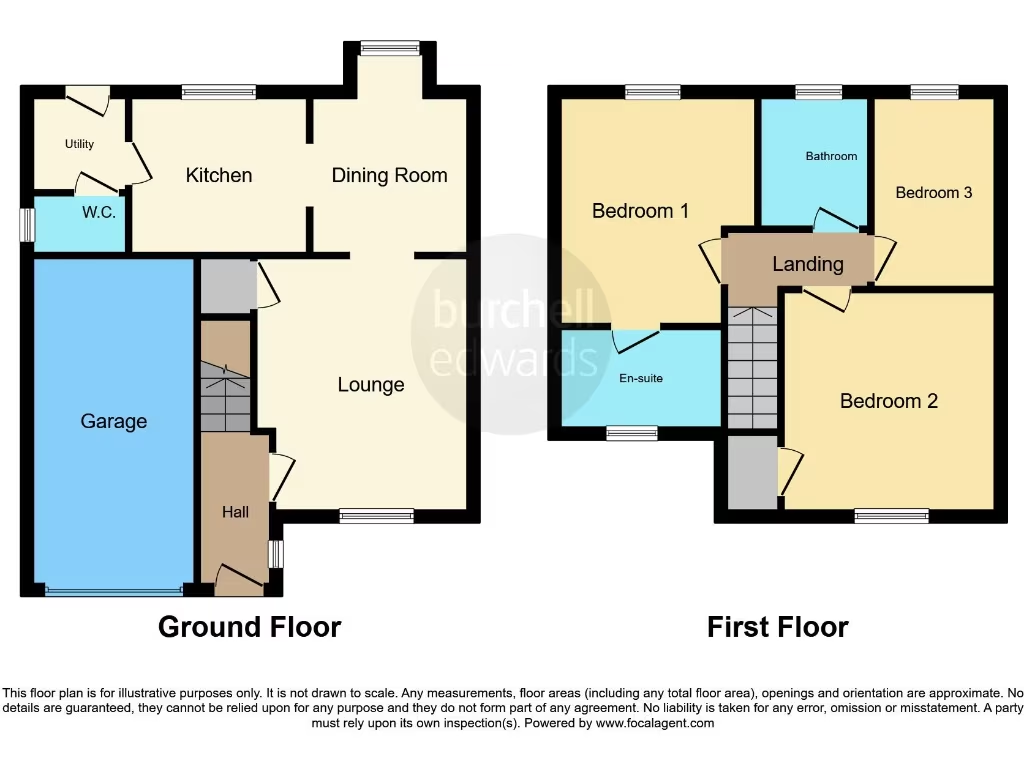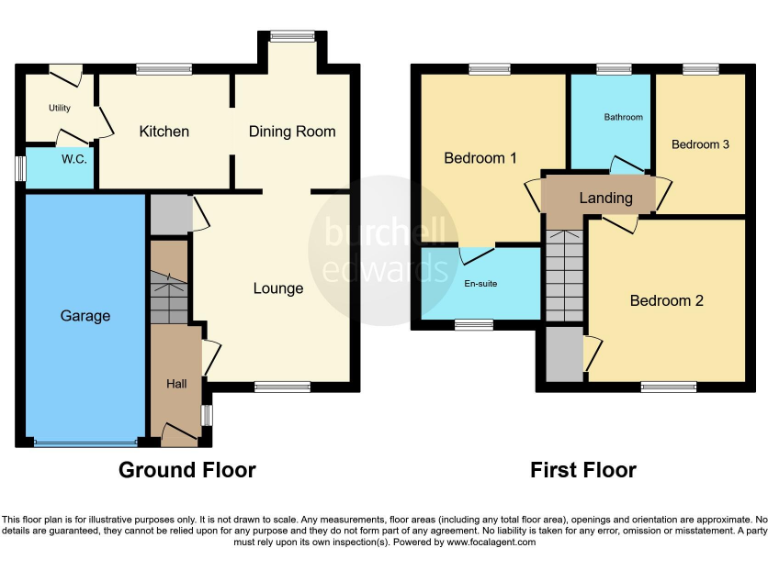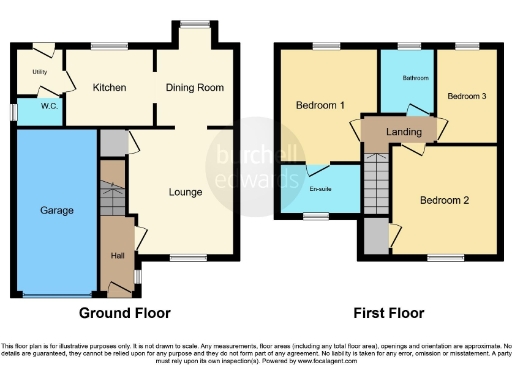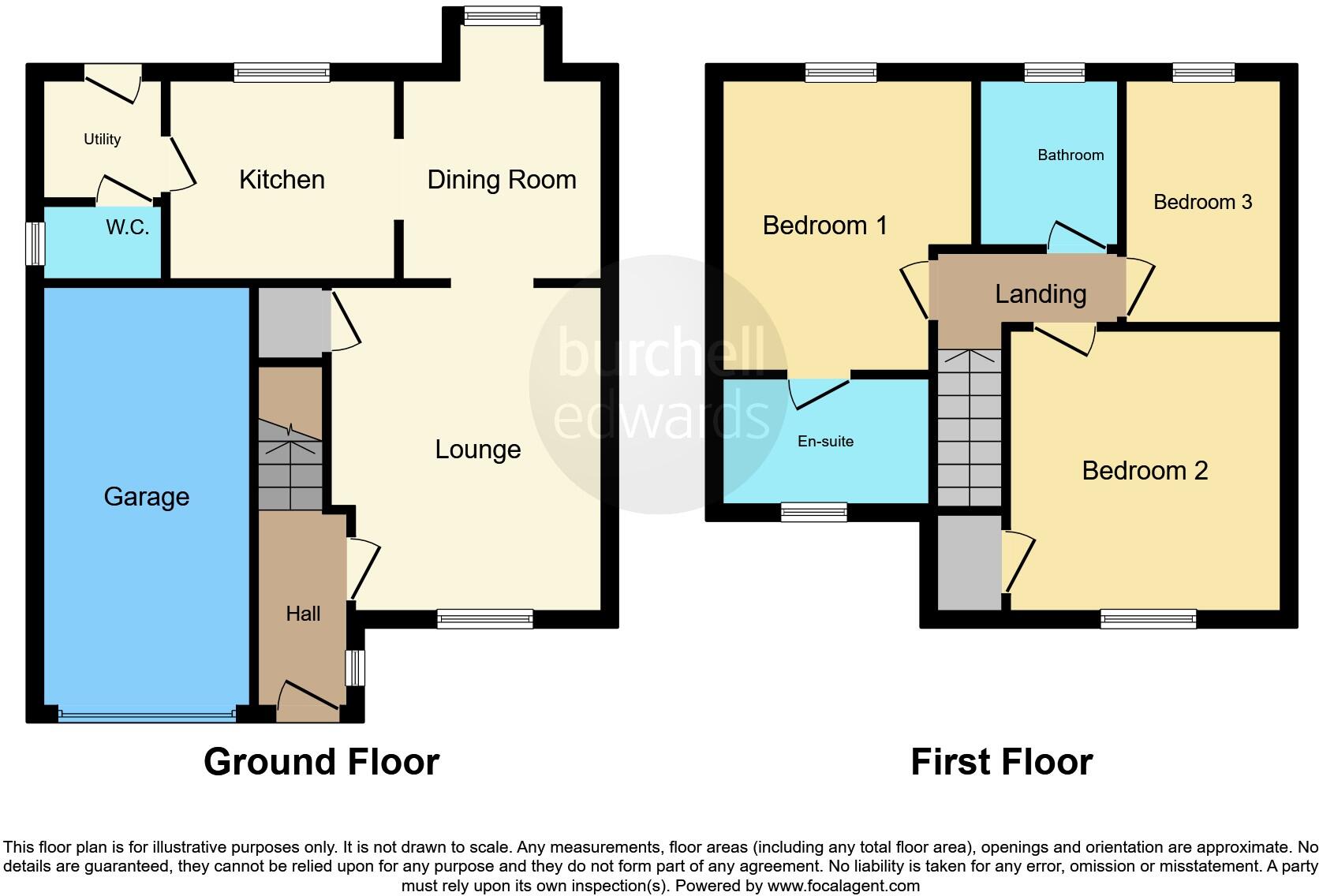Summary - 45 FRANDERGROUND DRIVE KIRKBY IN ASHFIELD NOTTINGHAM NG17 8QE
3 bed 2 bath Detached
Practical family house with garden, garage and dedicated home office.
Detached three-bedroom home with master en-suite and separate family bathroom
External office with independent electrics — ideal for home working
Single garage plus off-street parking for two vehicles
Private rear garden with patio and decent plot size
Built 1996–2002; mains gas boiler and radiators, cavity walls assumed insulated
Overall size average (~883 sq ft); third bedroom is compact
Double glazing present (installation date not specified)
Buyer checks advised for measurements, appliances and electrical configuration
This three-bedroom detached house on Franderground Drive offers straightforward family living in a quiet residential street. The ground floor layout includes a lounge, separate dining room, kitchen, utility and a convenient cloakroom, giving practical space for everyday life and family meals. Outside, a decent private rear garden, paved patio, detached external office and off-street parking with a single garage add useful flexibility for working from home, hobbies or storage.
Upstairs there are three bedrooms, including a master with en-suite, plus a separate family bathroom. Rooms are carpeted and well-proportioned for the house’s overall size (about 883 sq ft). The property was built around 1996–2002, has mains gas central heating via boiler and radiators, double glazing (installation date not specified) and cavity walls assumed insulated — sensible baseline specification for a home of this age.
Buyers should note the third bedroom is compact and the overall footprint is average rather than generous, so families wanting large rooms throughout may want to view with that in mind. The garage contains the consumer unit and the external office has its own electrical feed; prospective purchasers should check electrical arrangements and appliance condition as standard. Measurements and services should be verified before committing to any costs.
Located within the catchment for Orchard Primary and Ashfield Comprehensive, the house sits close to local shops, public transport and community amenities. Council tax is described as affordable and there is no identified flood risk. This is a practical, move-in-ready detached home with useful outbuildings and straightforward family appeal.
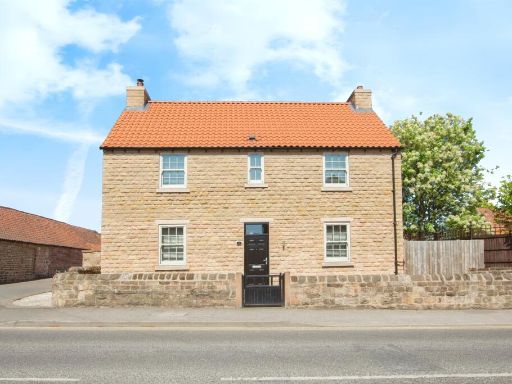 3 bedroom detached house for sale in Richards Grove, Kirkby-In-Ashfield, Nottingham, NG17 — £365,000 • 3 bed • 2 bath • 1368 ft²
3 bedroom detached house for sale in Richards Grove, Kirkby-In-Ashfield, Nottingham, NG17 — £365,000 • 3 bed • 2 bath • 1368 ft²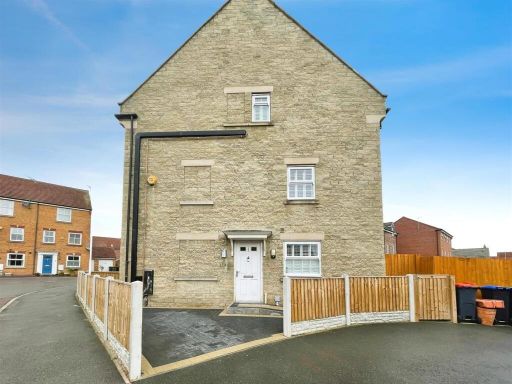 3 bedroom town house for sale in Hornbeam Way, Kirkby-In-Ashfield, Nottingham, NG17 — £210,000 • 3 bed • 2 bath • 819 ft²
3 bedroom town house for sale in Hornbeam Way, Kirkby-In-Ashfield, Nottingham, NG17 — £210,000 • 3 bed • 2 bath • 819 ft²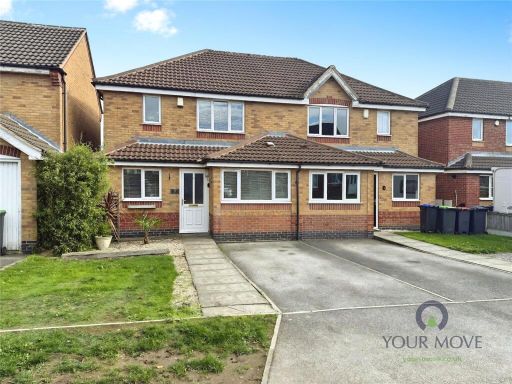 3 bedroom semi-detached house for sale in The Hawthorns, Kirkby-in-Ashfield, Nottingham, NG17 — £200,000 • 3 bed • 1 bath • 968 ft²
3 bedroom semi-detached house for sale in The Hawthorns, Kirkby-in-Ashfield, Nottingham, NG17 — £200,000 • 3 bed • 1 bath • 968 ft²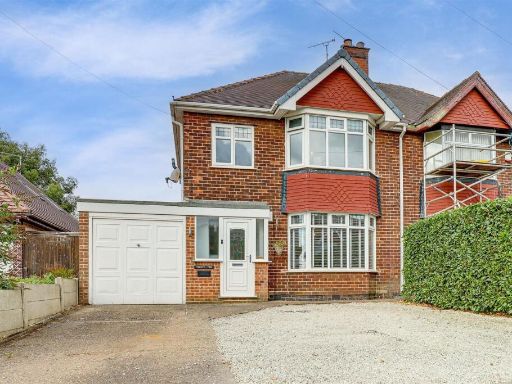 3 bedroom semi-detached house for sale in Wheatley Avenue, Kirkby-In-Ashfield, Nottingham, NG17 8BG, NG17 — £240,000 • 3 bed • 2 bath • 817 ft²
3 bedroom semi-detached house for sale in Wheatley Avenue, Kirkby-In-Ashfield, Nottingham, NG17 8BG, NG17 — £240,000 • 3 bed • 2 bath • 817 ft²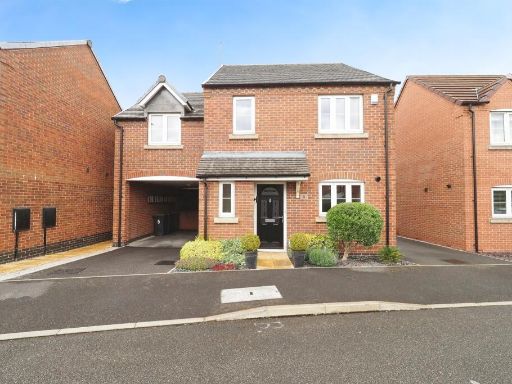 4 bedroom detached house for sale in Vicarage Drive, Kirkby-In-Ashfield, Nottingham, NG17 — £280,000 • 4 bed • 2 bath • 1152 ft²
4 bedroom detached house for sale in Vicarage Drive, Kirkby-In-Ashfield, Nottingham, NG17 — £280,000 • 4 bed • 2 bath • 1152 ft²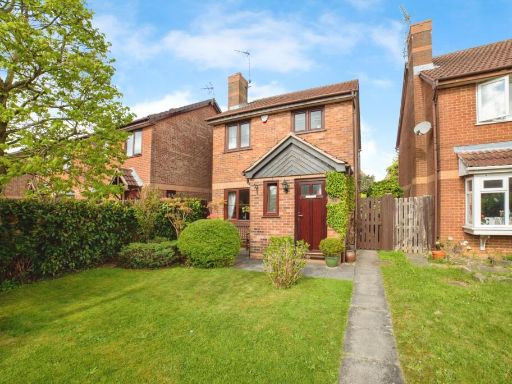 3 bedroom detached house for sale in Sunningdale Close, Kirkby In Ashfield, Nottinghamshire, NG17 — £230,000 • 3 bed • 1 bath • 946 ft²
3 bedroom detached house for sale in Sunningdale Close, Kirkby In Ashfield, Nottinghamshire, NG17 — £230,000 • 3 bed • 1 bath • 946 ft²