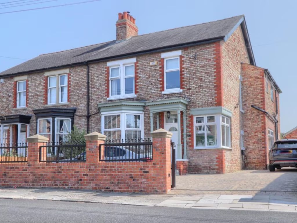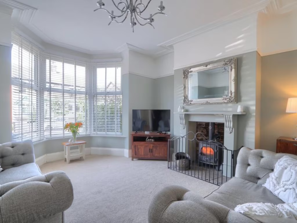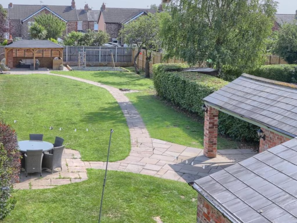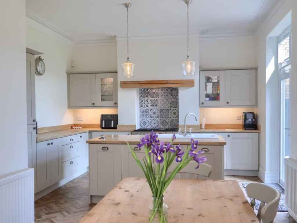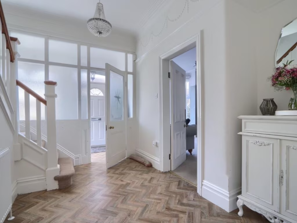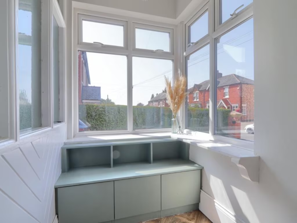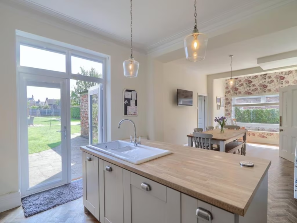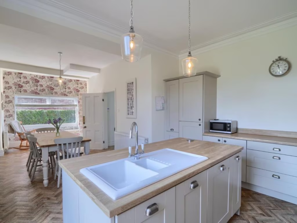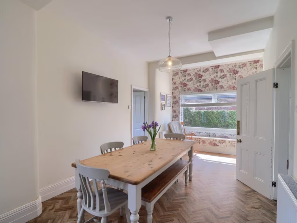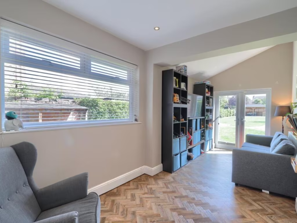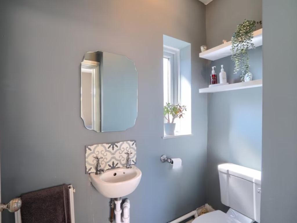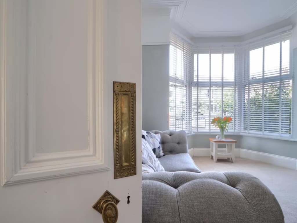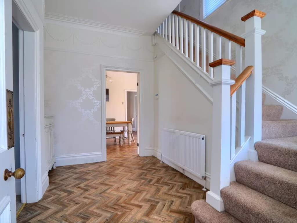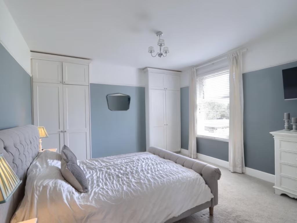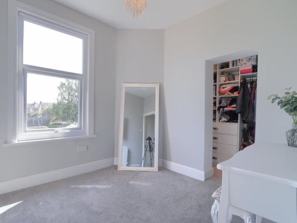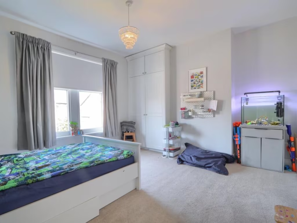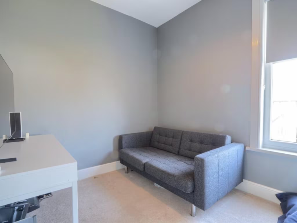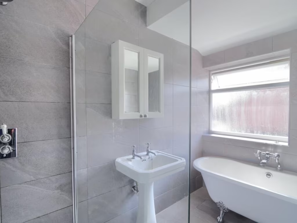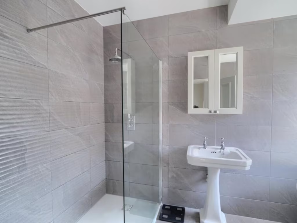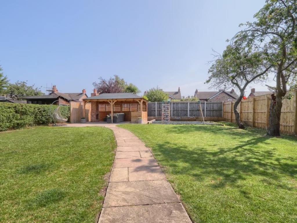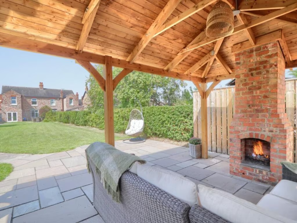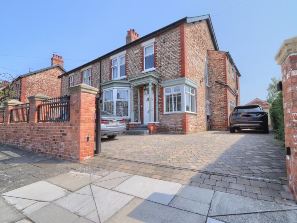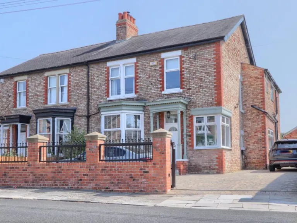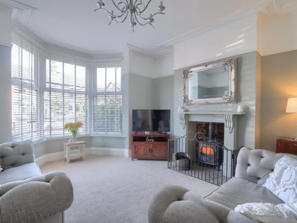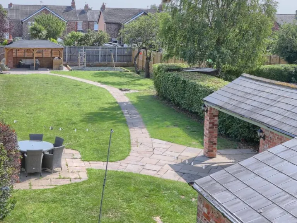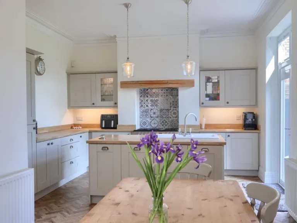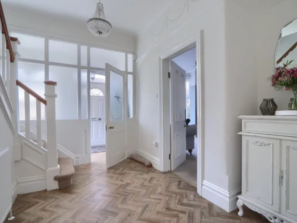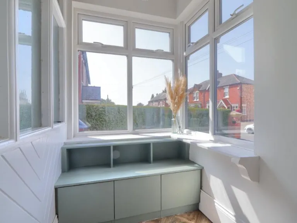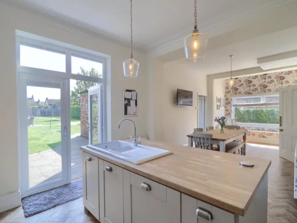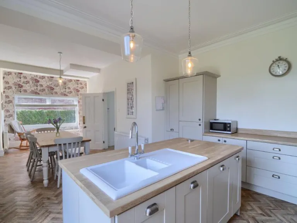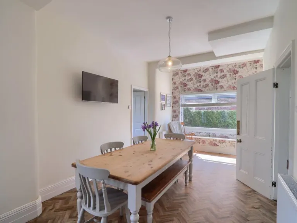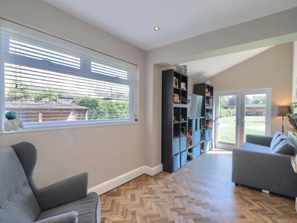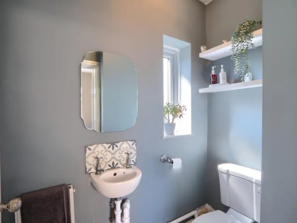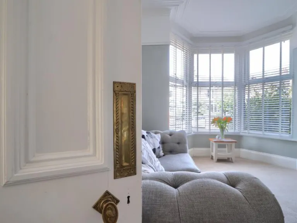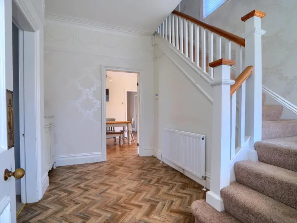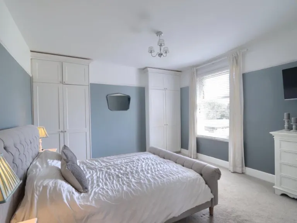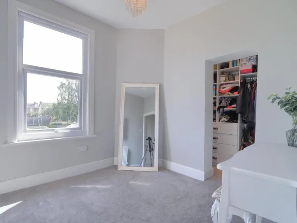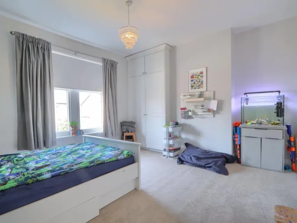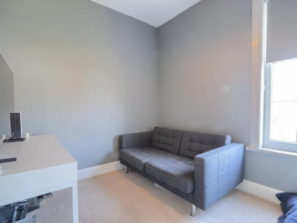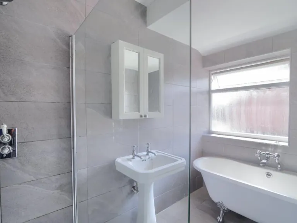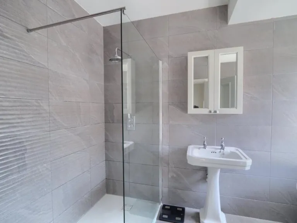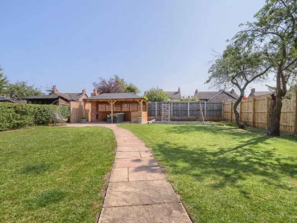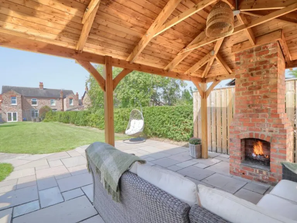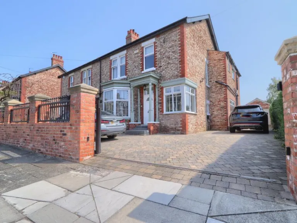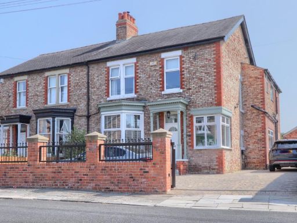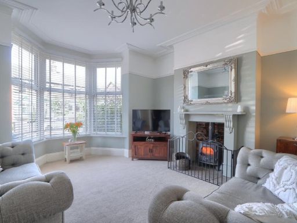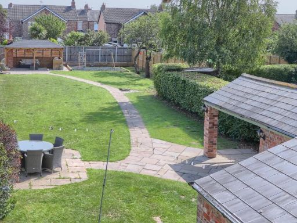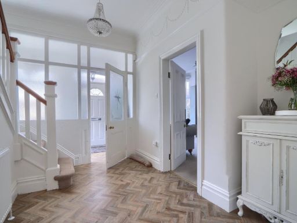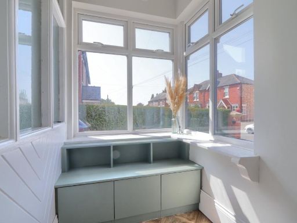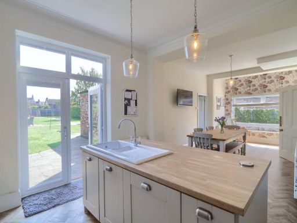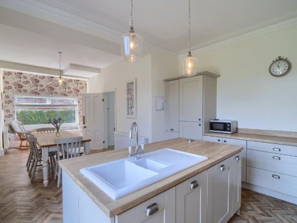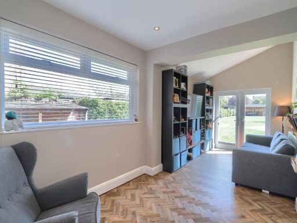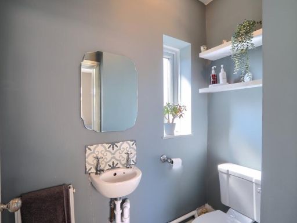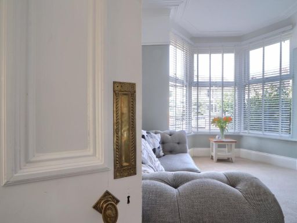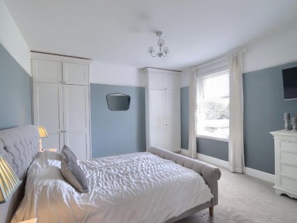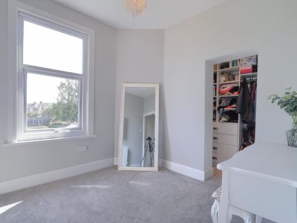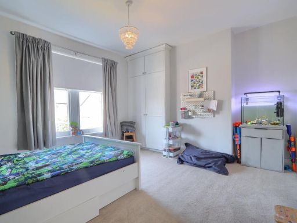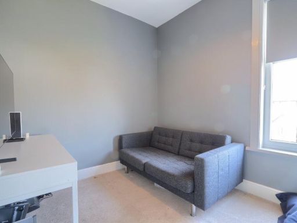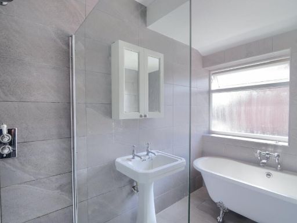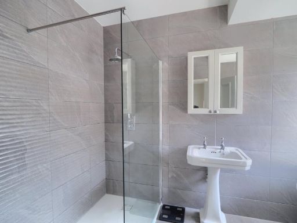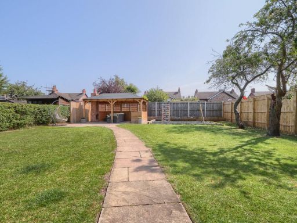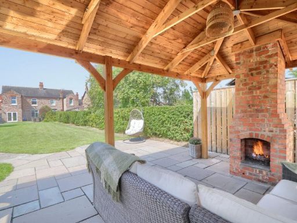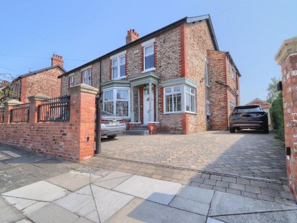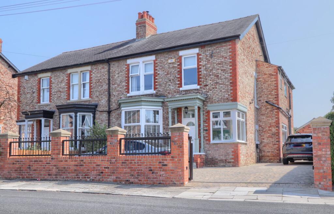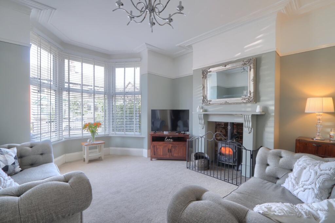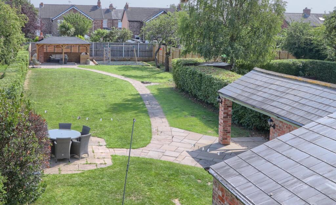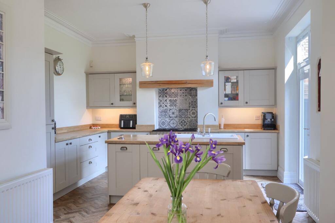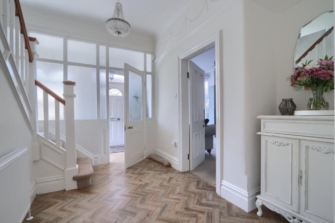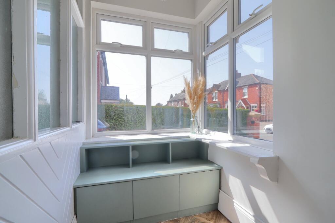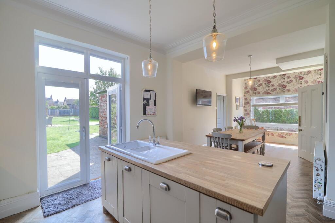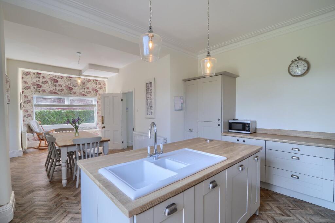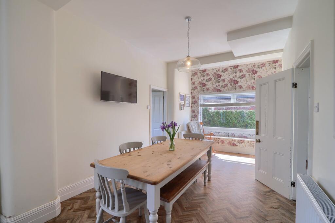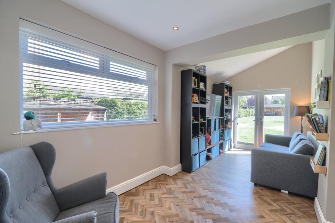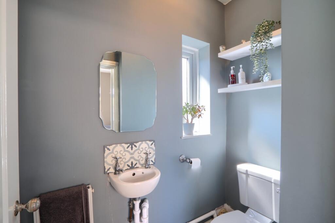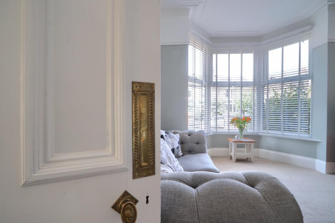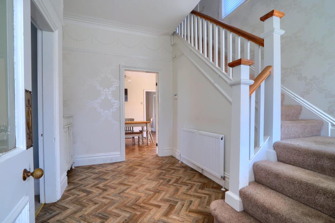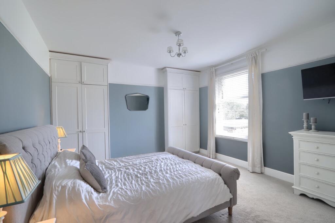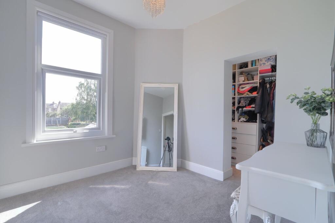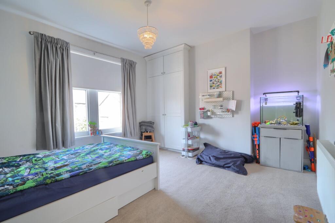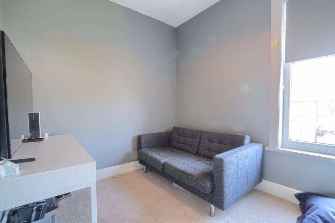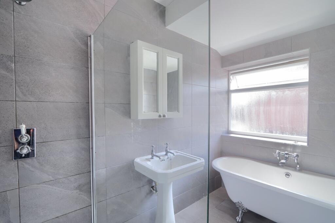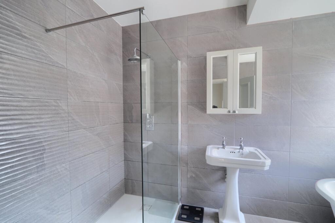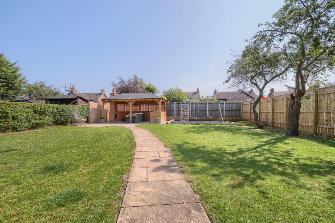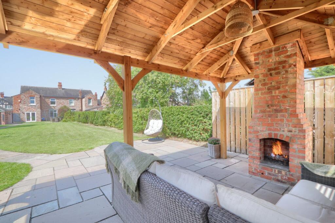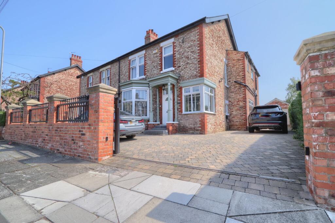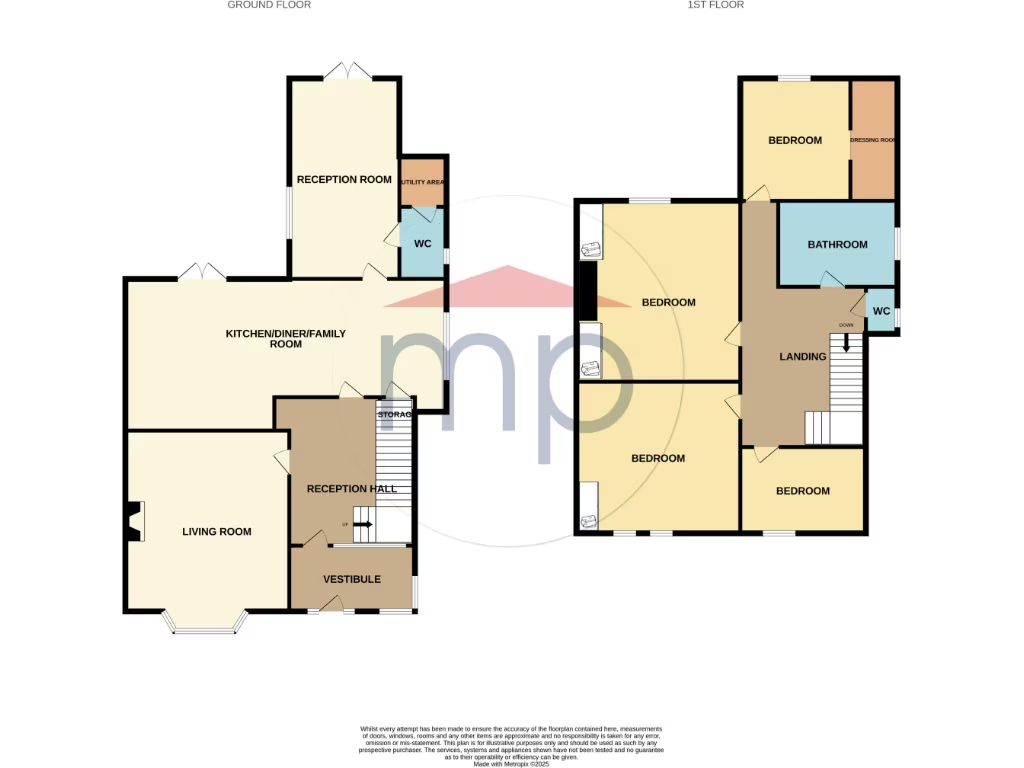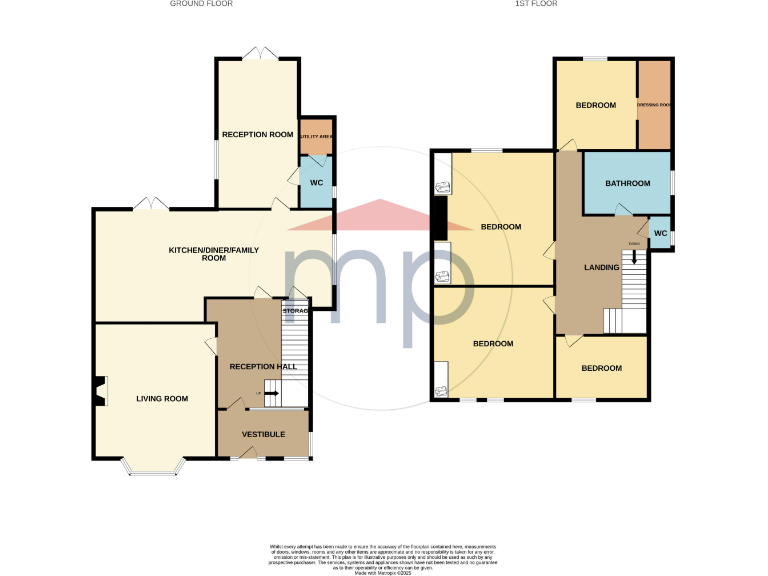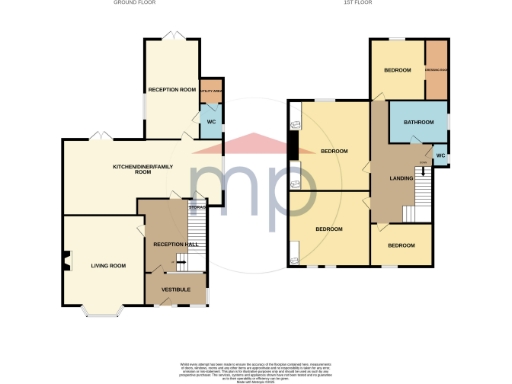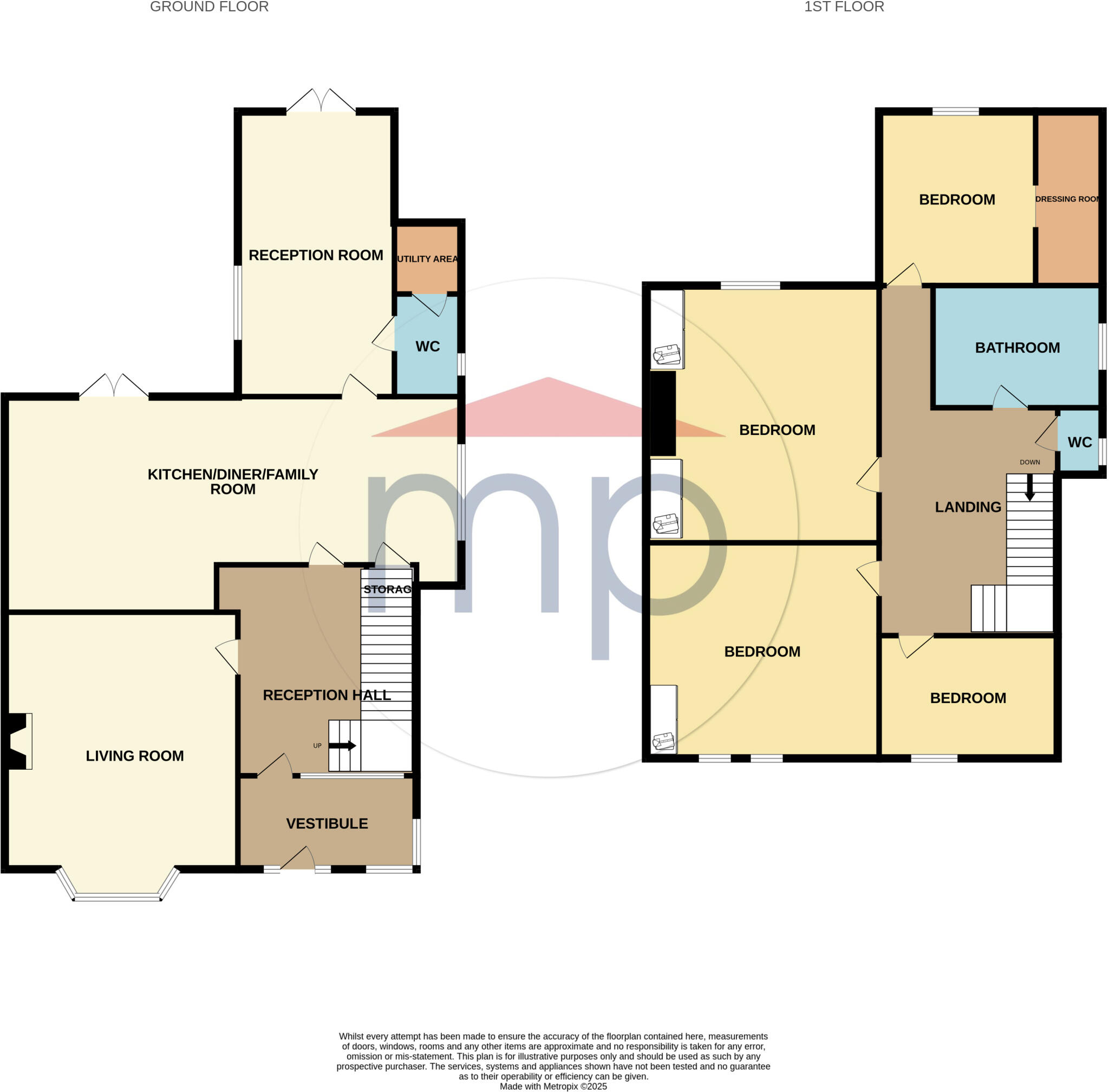Summary - 11 ALLENDALE ROAD STOCKTON-ON-TEES TS18 4PW
4 bed 1 bath Semi-Detached
Period charm meets large garden and modern family living in Grangefield.
Four generous bedrooms with original period features
Open-plan kitchen/diner/family room with central island
Large private garden, patio, gazebo/BBQ and covered barn area
Electronic gated off-street parking and separate garage
Single main bathroom plus separate WC — limited bathroom count
Solid brick walls likely uninsulated; insulation works may be needed
Recently remodelled and stylishly finished throughout
Local crime levels above average; council tax band D
A meticulously remodelled Edwardian semi‑detached house offering four generous bedrooms and a stylish open-plan kitchen/diner/family room — a well-balanced home for a growing family. The property pairs modern finishes with period character: bay windows, decorative cornice, original staircase and an inglenook fireplace with a solid-fuel stove that creates a cosy focal point.
Outside is a large, private garden with paved patios, a timber gazebo/BBQ area with stone chimney, a covered barn-style section suitable for a hot tub, electronic gated off-street parking and a garage. The plot size is a standout for the area and gives scope for family outdoor living and entertaining.
Practical points: the house is freehold, recently renovated and benefits from mains gas central heating, double glazing (install dates unknown) and fast broadband. The internal footprint is about 915 sq ft, so room proportions are comfortable but overall living space is modest for a four-bedroom home; there is one main bathroom plus a separate WC.
Important considerations: the building is solid brick (likely lacking cavity insulation) and some measures such as wall insulation or historic-wall upgrades may be advisable. Local crime levels are above average for the area. Overall this is a characterful, well-presented family home with substantial garden and modernised living spaces — suited to buyers who value period detail alongside contemporary family layout.
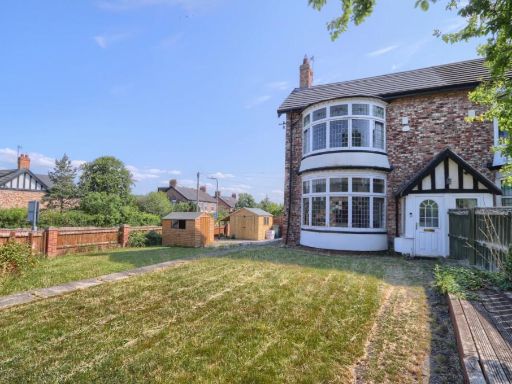 2 bedroom semi-detached house for sale in Bishopton Road, Grangefield, TS18 — £165,000 • 2 bed • 1 bath • 776 ft²
2 bedroom semi-detached house for sale in Bishopton Road, Grangefield, TS18 — £165,000 • 2 bed • 1 bath • 776 ft²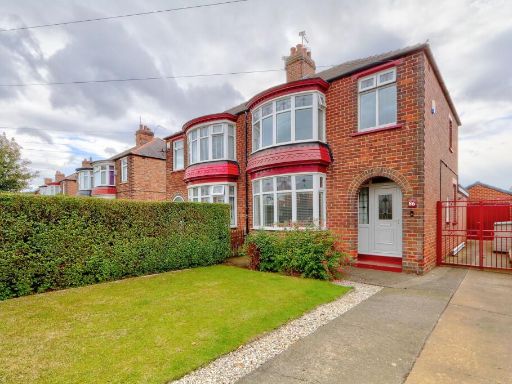 3 bedroom semi-detached house for sale in Lanehouse Road, Thornaby, TS17 — £165,000 • 3 bed • 1 bath • 936 ft²
3 bedroom semi-detached house for sale in Lanehouse Road, Thornaby, TS17 — £165,000 • 3 bed • 1 bath • 936 ft²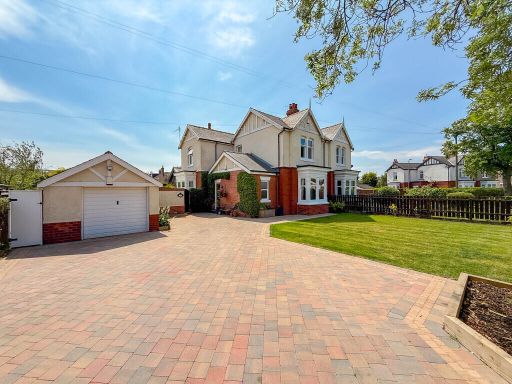 3 bedroom semi-detached house for sale in Bishopton Road, Stockton-on-Tees, TS18 — £395,000 • 3 bed • 2 bath • 1792 ft²
3 bedroom semi-detached house for sale in Bishopton Road, Stockton-on-Tees, TS18 — £395,000 • 3 bed • 2 bath • 1792 ft²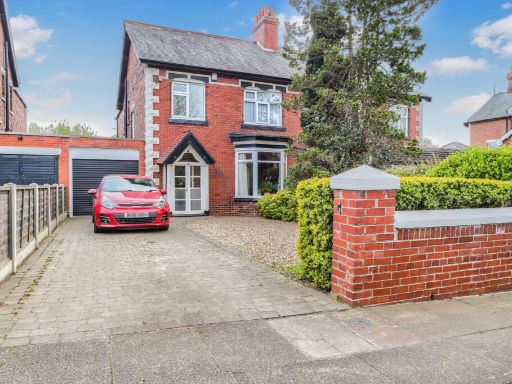 4 bedroom semi-detached house for sale in Oxbridge Lane, Oxbridge, TS18 — £325,000 • 4 bed • 1 bath
4 bedroom semi-detached house for sale in Oxbridge Lane, Oxbridge, TS18 — £325,000 • 4 bed • 1 bath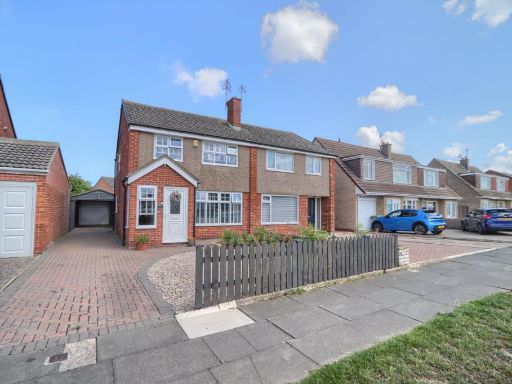 3 bedroom semi-detached house for sale in Birkdale Road, Hartburn, TS18 — £230,000 • 3 bed • 1 bath • 894 ft²
3 bedroom semi-detached house for sale in Birkdale Road, Hartburn, TS18 — £230,000 • 3 bed • 1 bath • 894 ft²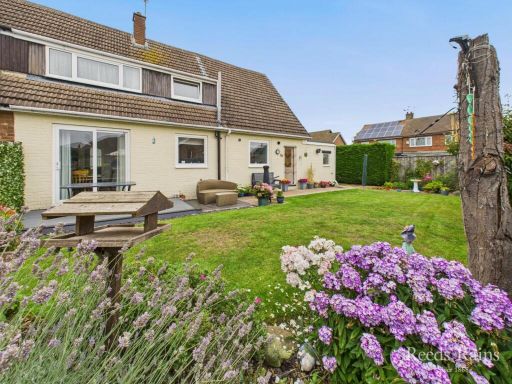 4 bedroom semi-detached house for sale in Ellerton Road, Stockton-on-tees, TS18 — £260,000 • 4 bed • 2 bath • 1558 ft²
4 bedroom semi-detached house for sale in Ellerton Road, Stockton-on-tees, TS18 — £260,000 • 4 bed • 2 bath • 1558 ft²