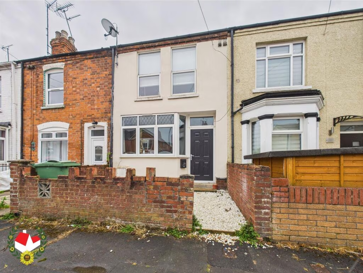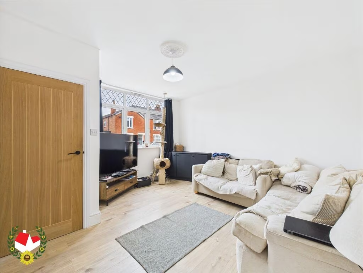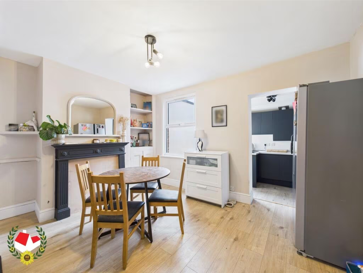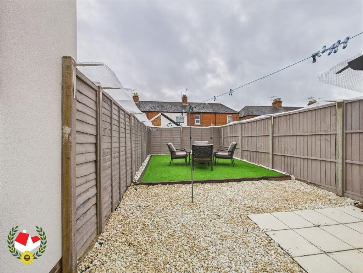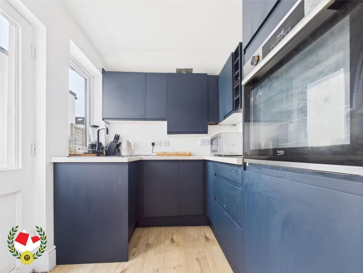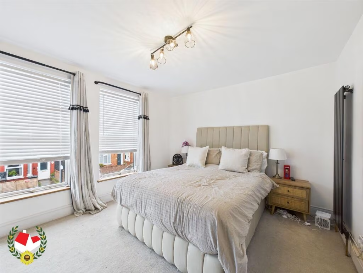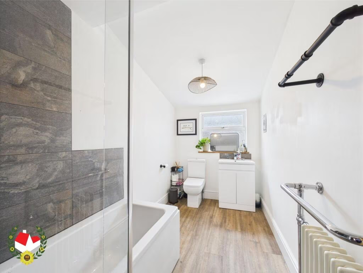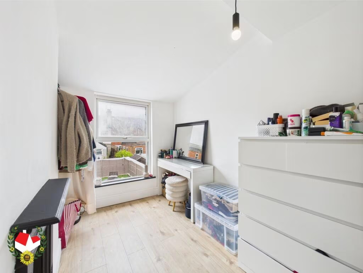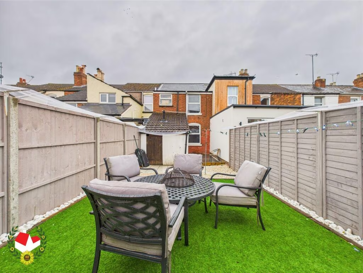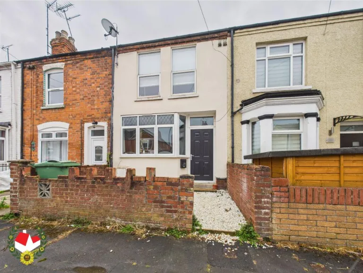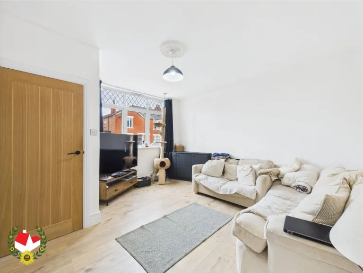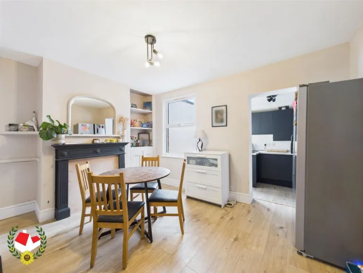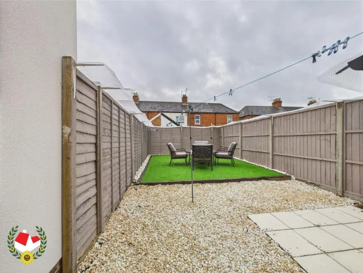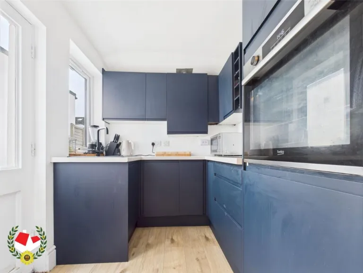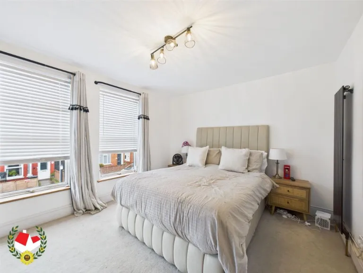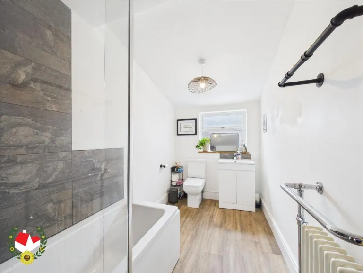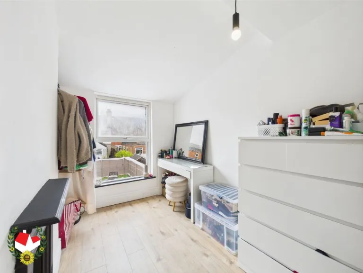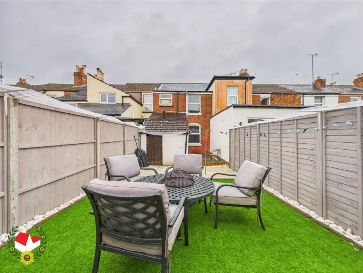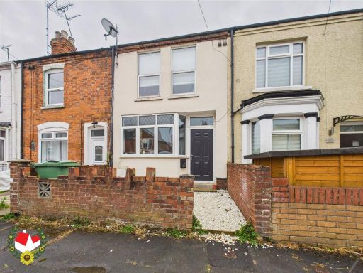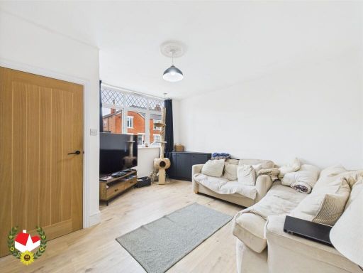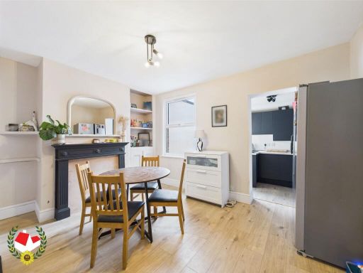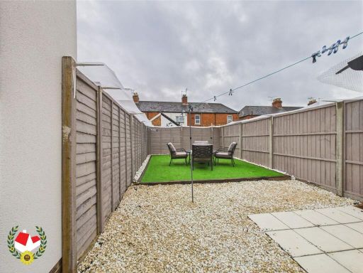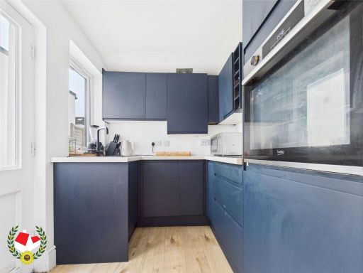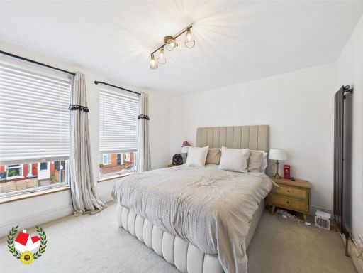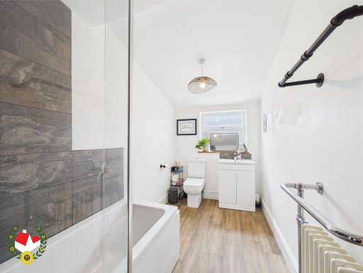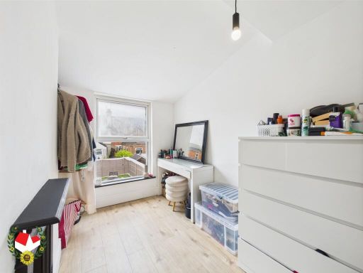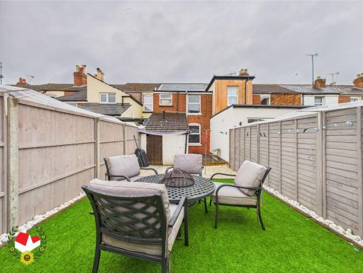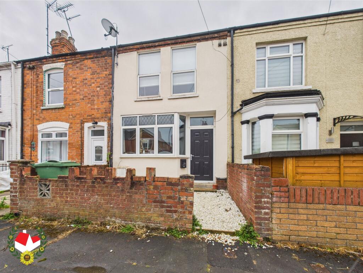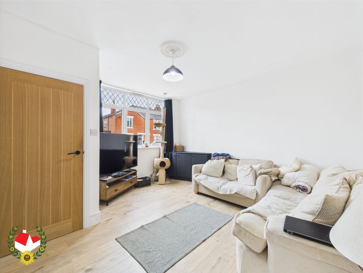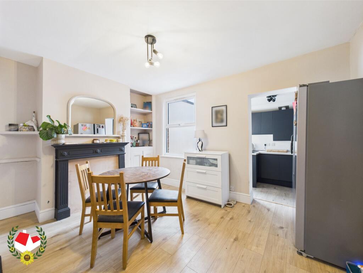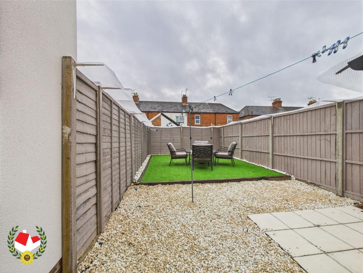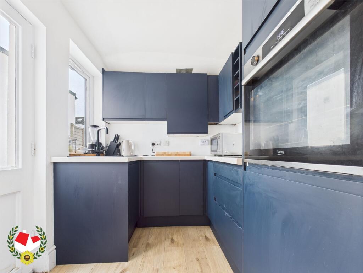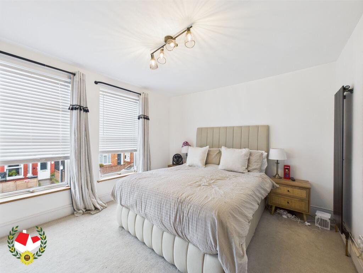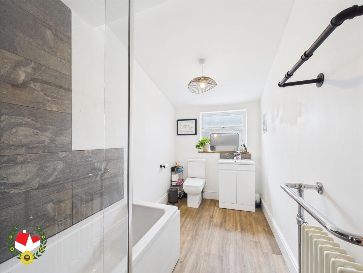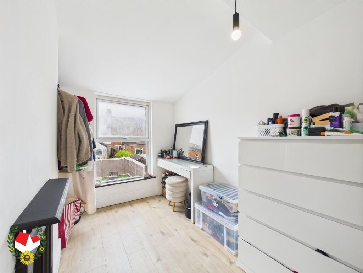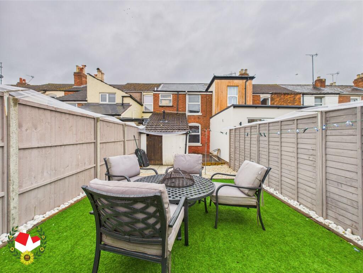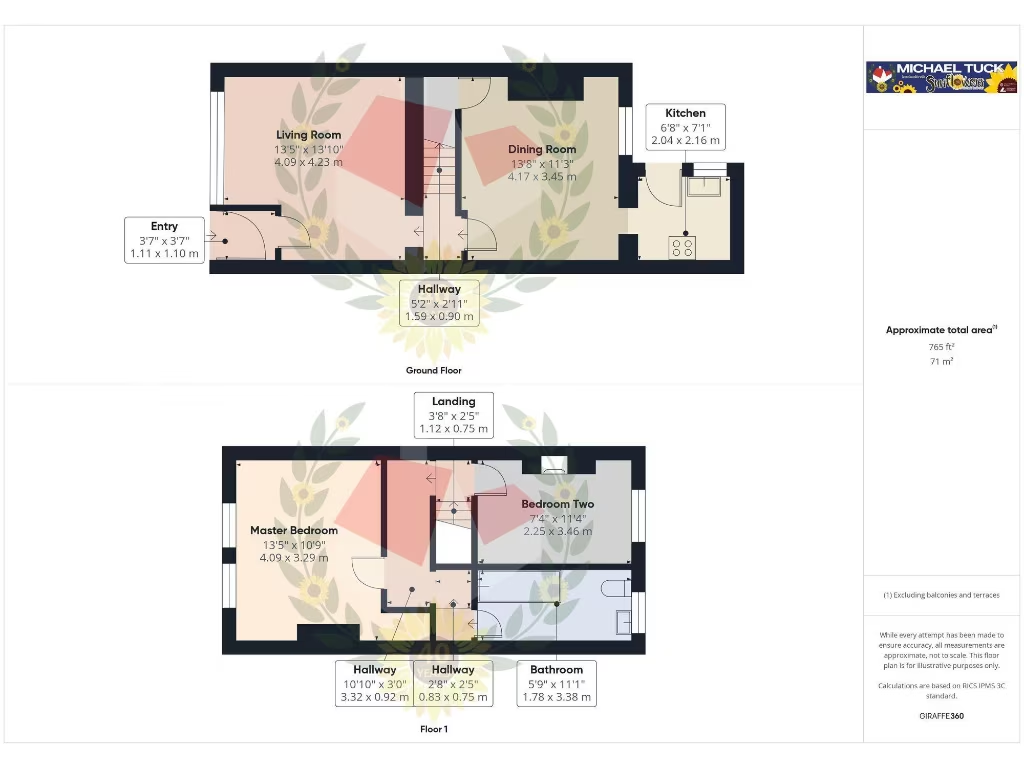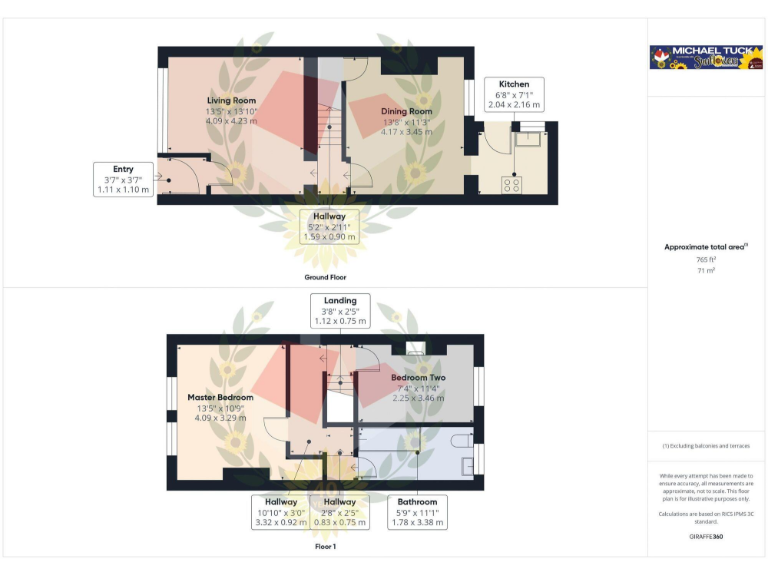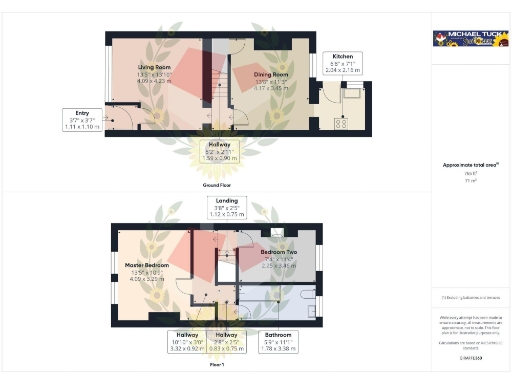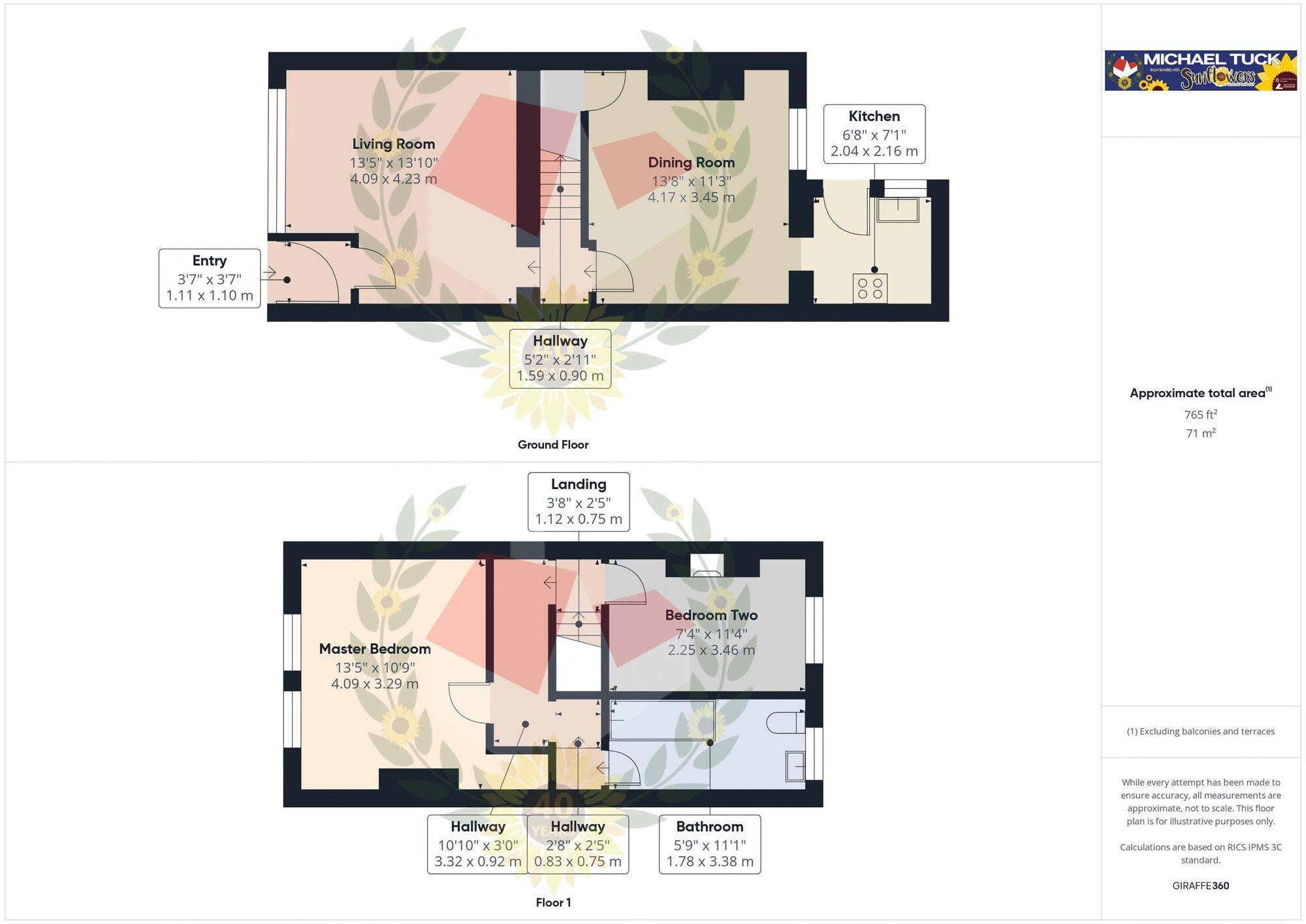Summary - 24 LINDEN ROAD GLOUCESTER GL1 5HD
2 bed 1 bath House
Two bedrooms with upstairs modern family bathroom
Refitted kitchen; lounge plus separate dining room
UPVC double glazing (installed before 2002)
Mains gas central heating; EPC rating C70
Approx. 765 sq ft; mid-terrace Victorian property
Small front and rear gardens; low-maintenance outdoor space
Solid brick construction; limited insulation assumed
Local crime levels recorded as above average
This recently renovated mid-terrace Victorian house offers practical, move-in-ready accommodation across two floors. The layout includes a lounge, separate dining room, refitted kitchen and an upstairs family bathroom — a straightforward plan suited to a first-time buyer or small family.
Comfort and running costs are improved by UPVC double glazing and mains gas central heating, and the property carries an EPC C70. The home sits on a small plot with both front and rear gardens kept low-maintenance, and the total living area is approximately 765 sq ft.
Buyers should note a few material points: the building is solid-brick as originally constructed, with assumed limited cavity insulation; the double glazing was installed before 2002; and local recorded crime levels are above average. The rear garden and overall plot are small, and room sizes are modest — factors to consider if you need extensive outdoor space or large entertaining rooms.
Located in a family-oriented terrace area of Gloucester, the house is close to several well-rated primary and secondary schools and local amenities. For buyers seeking a renovated starter home with good heating, clear tenancy potential and modest upkeep, this house represents a practical, affordable option in GL1.
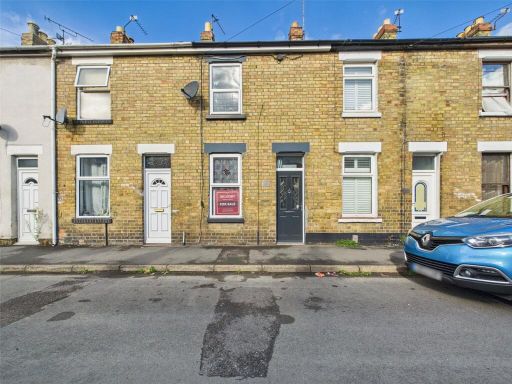 2 bedroom terraced house for sale in Stanley Road, Gloucester, Gloucestershire, GL1 — £190,000 • 2 bed • 1 bath • 562 ft²
2 bedroom terraced house for sale in Stanley Road, Gloucester, Gloucestershire, GL1 — £190,000 • 2 bed • 1 bath • 562 ft²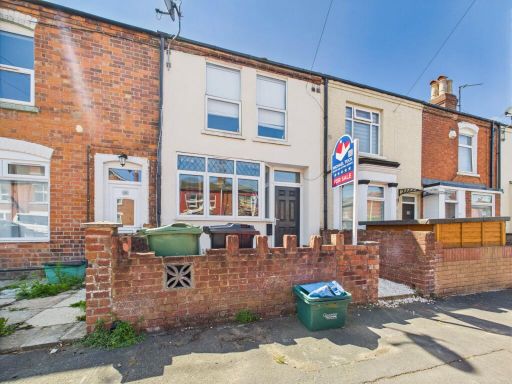 2 bedroom terraced house for sale in Linden Road, Gloucester, Gloucestershire, GL1 — £215,000 • 2 bed • 1 bath • 742 ft²
2 bedroom terraced house for sale in Linden Road, Gloucester, Gloucestershire, GL1 — £215,000 • 2 bed • 1 bath • 742 ft²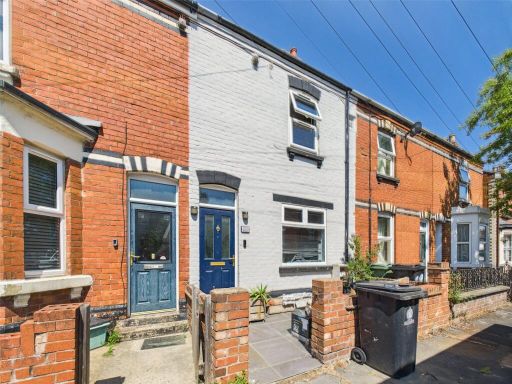 3 bedroom terraced house for sale in Clegram Road, Gloucester, Gloucestershire, GL1 — £180,000 • 3 bed • 1 bath • 956 ft²
3 bedroom terraced house for sale in Clegram Road, Gloucester, Gloucestershire, GL1 — £180,000 • 3 bed • 1 bath • 956 ft²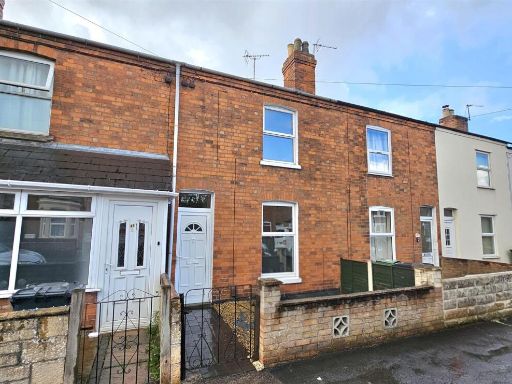 2 bedroom terraced house for sale in Linden Road, Gloucester, GL1 — £190,000 • 2 bed • 1 bath • 668 ft²
2 bedroom terraced house for sale in Linden Road, Gloucester, GL1 — £190,000 • 2 bed • 1 bath • 668 ft²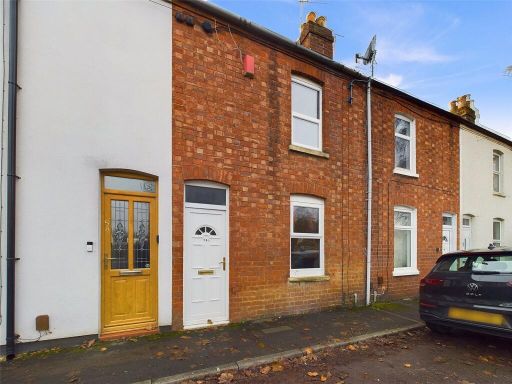 2 bedroom terraced house for sale in Alma Place, Gloucester, Gloucestershire, GL1 — £195,000 • 2 bed • 1 bath • 619 ft²
2 bedroom terraced house for sale in Alma Place, Gloucester, Gloucestershire, GL1 — £195,000 • 2 bed • 1 bath • 619 ft²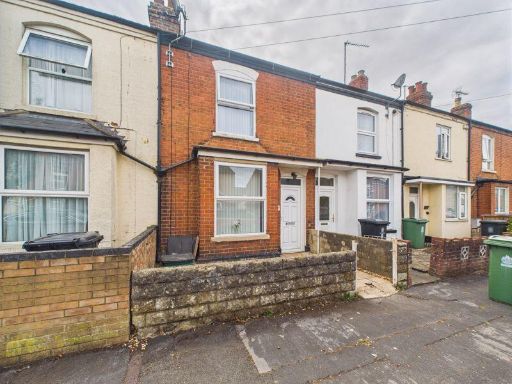 2 bedroom terraced house for sale in Linden Road, Gloucester, GL1 — £210,000 • 2 bed • 1 bath • 718 ft²
2 bedroom terraced house for sale in Linden Road, Gloucester, GL1 — £210,000 • 2 bed • 1 bath • 718 ft²