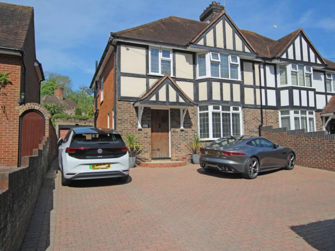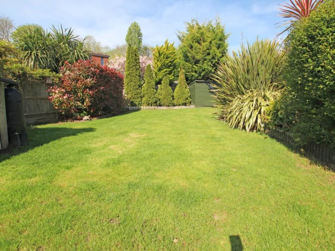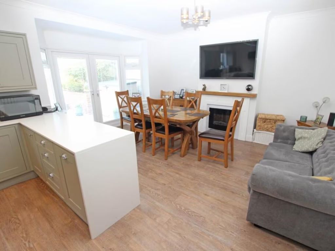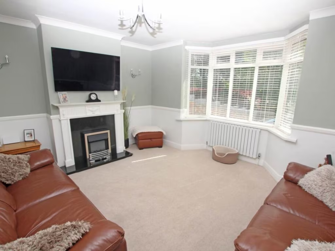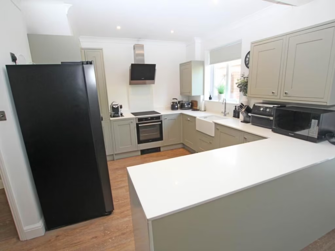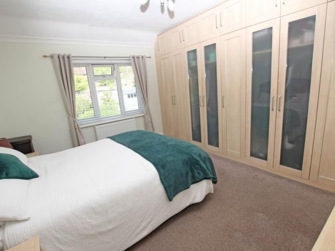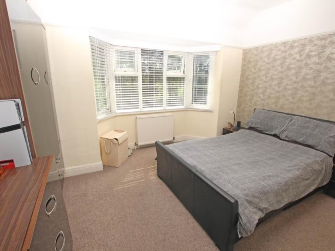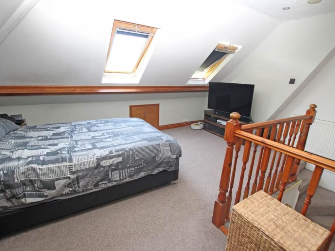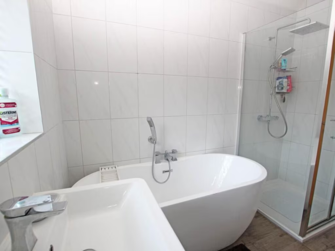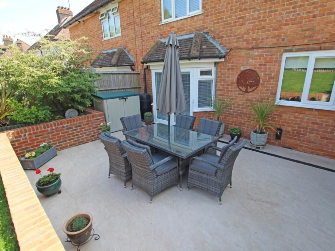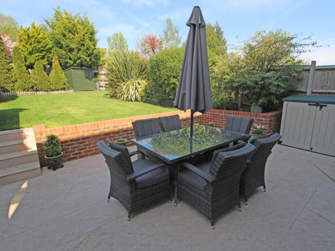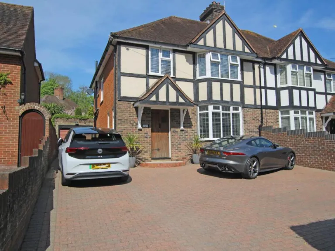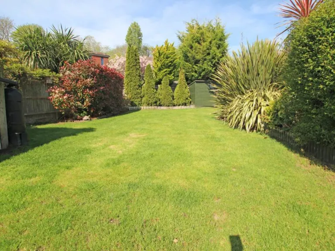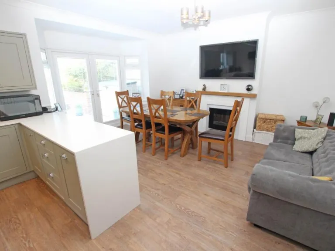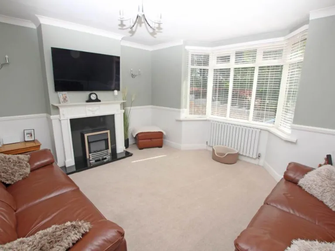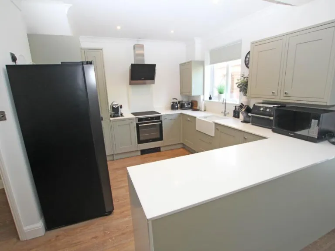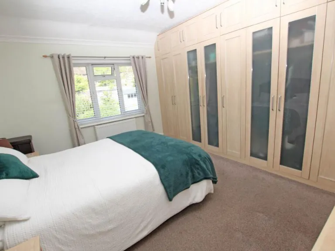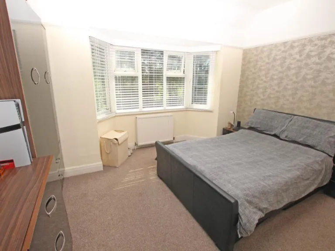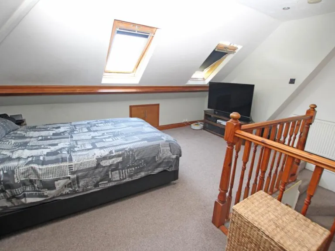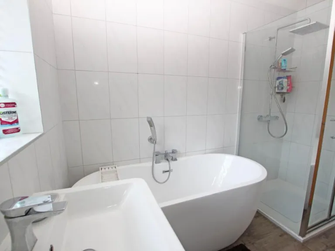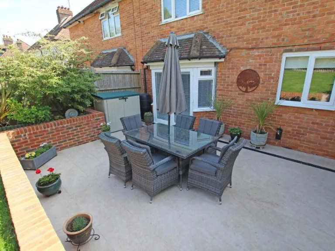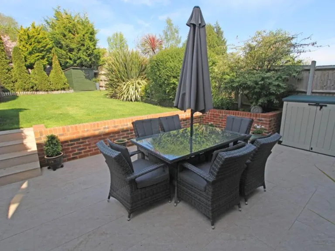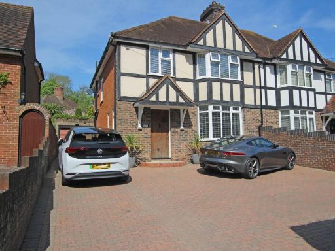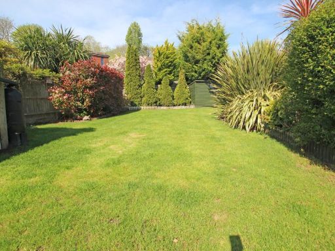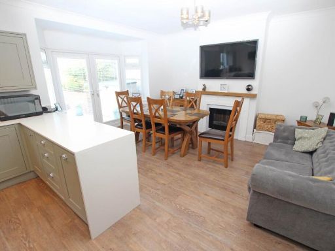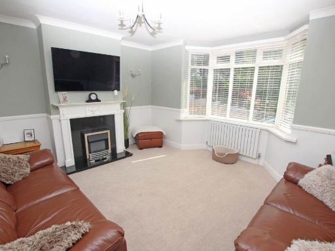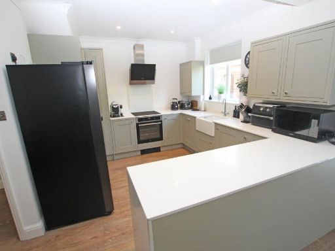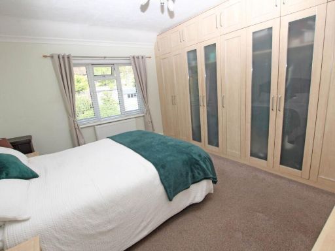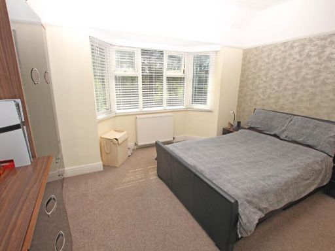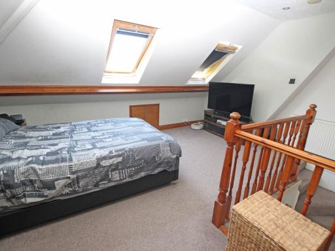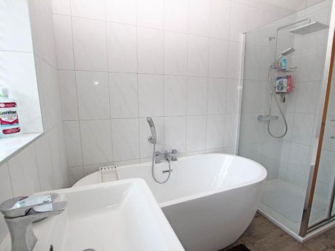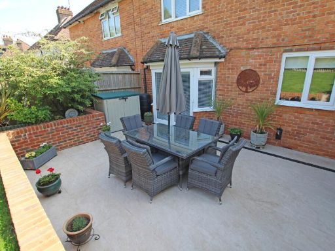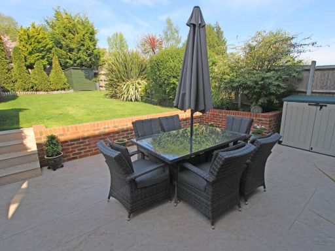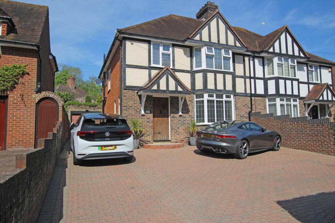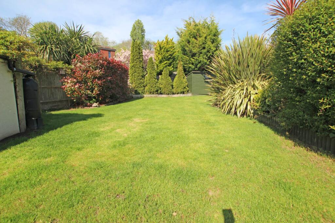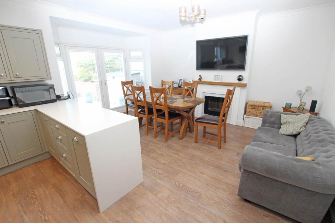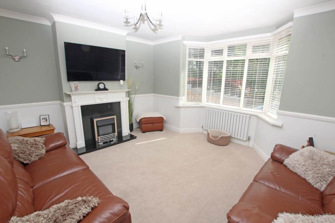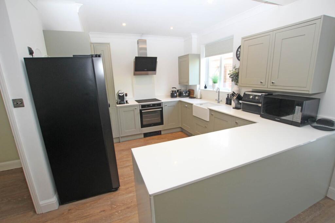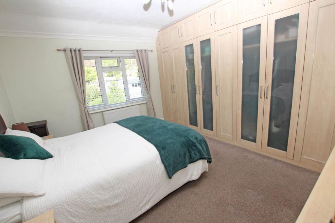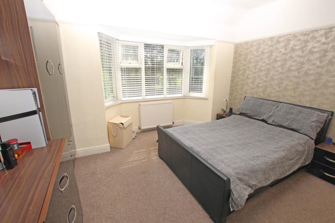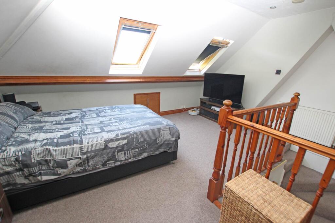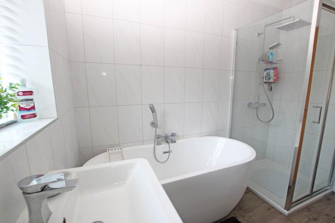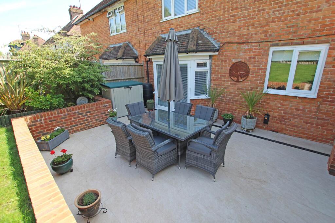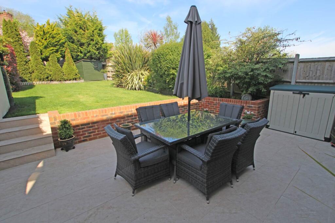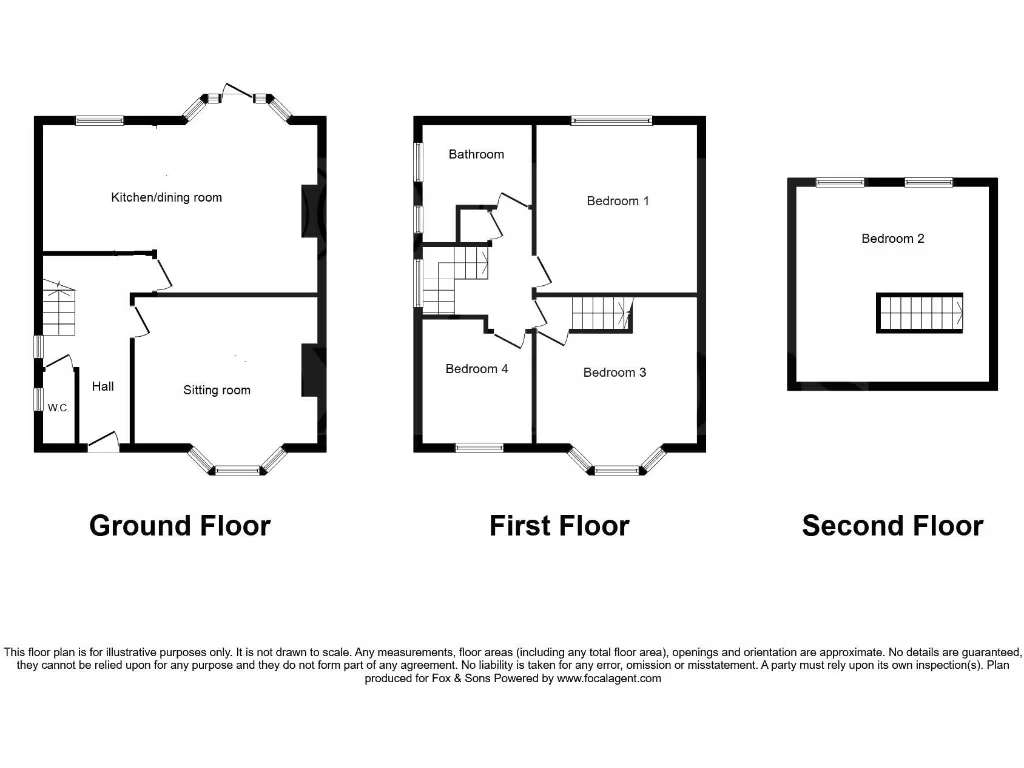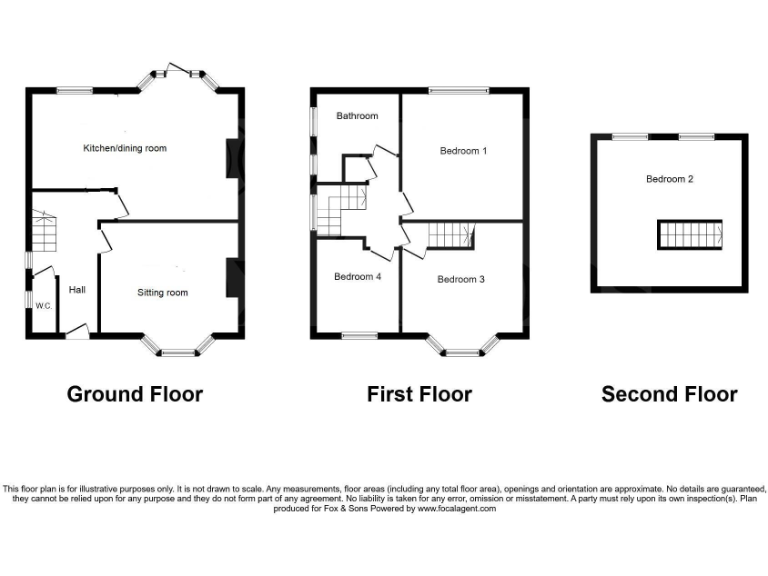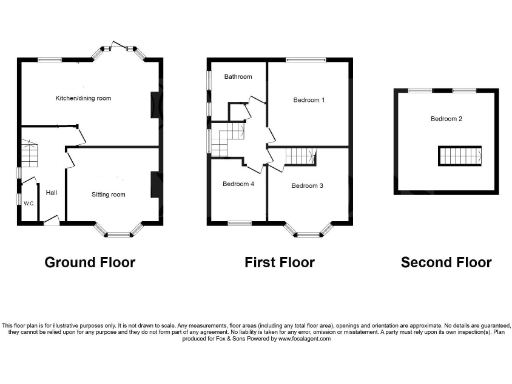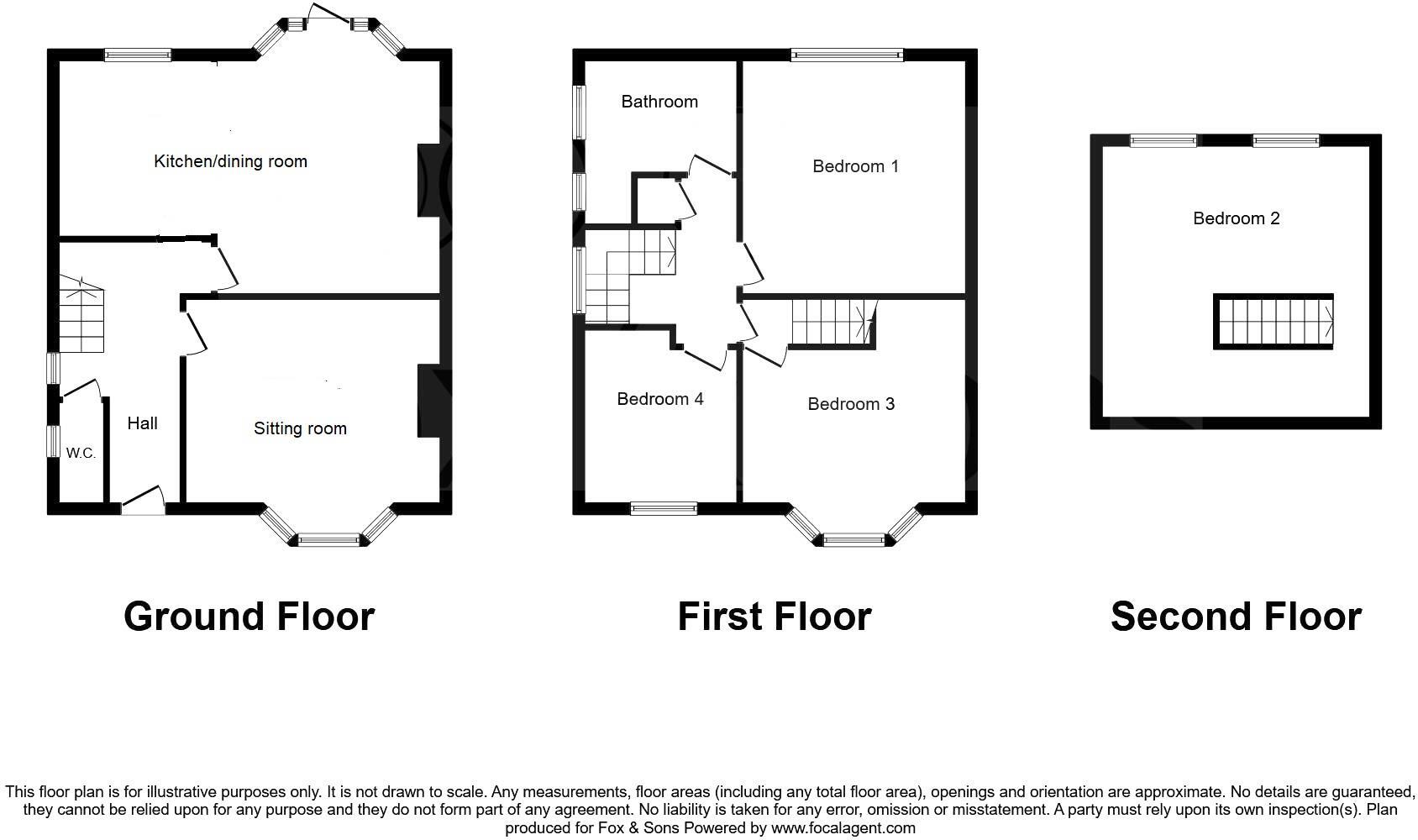Summary - 167, Willingdon Road BN20 9AJ
4 bed 1 bath Semi-Detached
Recently renovated four-bedroom home with large open-plan kitchen and private westerly garden.
- Recently refurbished four-bedroom Tudor-style semi-detached house
- Superb 22' x 16' open-plan kitchen/dining with quartz worktops
- Westerly private garden approx. 60' with patio and mature planting
- Garage, brick-paviour driveway, ample off-road parking and EV charge
- New boiler within last three years; sealed unit double glazing
- Single family bathroom for four bedrooms; top-floor has restricted headroom
- EPC rating E; cavity walls assumed uninsulated — potential energy upgrades
Set in a favoured Willingdon location, this recently refurbished four-bedroom semi-detached home blends Tudor character with contemporary living. The highlight is a superb 22' x 16' open-plan kitchen/dining room with quartz worktops and integrated appliances, leading via casement doors to a secluded westerly garden of approximately 60' with patio, lawn and mature planting.
The layout works well for families: a generous sitting room with bay window, three good first-floor bedrooms with fitted wardrobes, a luxuriously appointed bathroom with separate bath and shower, and a fourth bedroom on the second floor with useful built-in storage (note some restricted headroom). Practical features include a new boiler within the last three years, double glazing, mains gas central heating, garage, ample off-road parking and an EV charging point.
Buyers should note a single family bathroom serves four bedrooms and the EPC rating is E. The house was constructed in the 1930s–40s with cavity walls assumed to lack insulation; further insulation or energy upgrades could be needed to improve running costs. Overall this is a well-presented family home in an affluent area, close to local schools, Willingdon Village amenities and easy access to the South Downs.
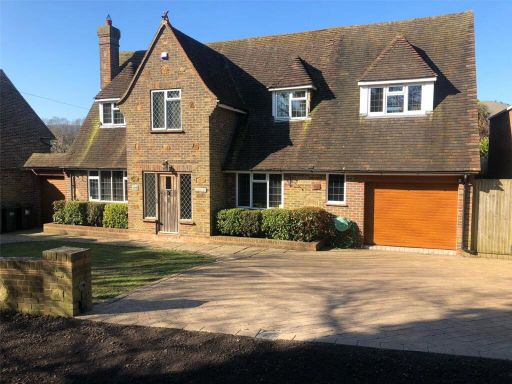 4 bedroom detached house for sale in Willingdon Road, Willingdon, Eastbourne, BN20 — £750,000 • 4 bed • 1 bath • 2052 ft²
4 bedroom detached house for sale in Willingdon Road, Willingdon, Eastbourne, BN20 — £750,000 • 4 bed • 1 bath • 2052 ft²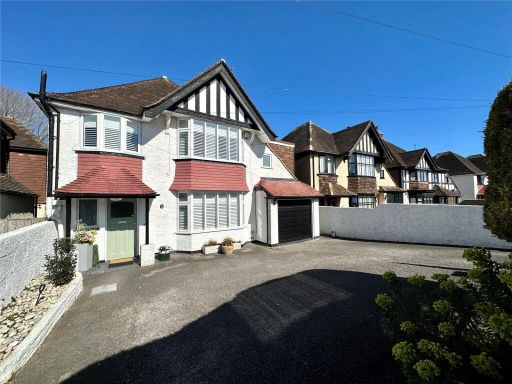 4 bedroom detached house for sale in Kings Drive, Eastbourne, East Sussex, BN21 — £695,000 • 4 bed • 2 bath • 2683 ft²
4 bedroom detached house for sale in Kings Drive, Eastbourne, East Sussex, BN21 — £695,000 • 4 bed • 2 bath • 2683 ft²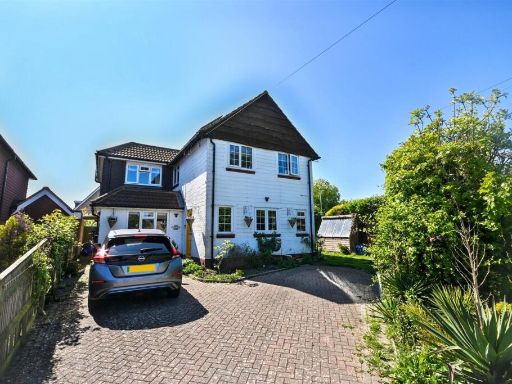 4 bedroom house for sale in Woodland Avenue, Eastbourne, BN22 — £650,000 • 4 bed • 2 bath • 2095 ft²
4 bedroom house for sale in Woodland Avenue, Eastbourne, BN22 — £650,000 • 4 bed • 2 bath • 2095 ft²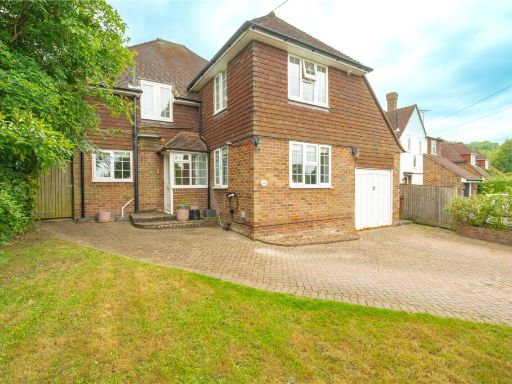 4 bedroom detached house for sale in Eastbourne, East Sussex, BN20 — £725,000 • 4 bed • 2 bath • 1743 ft²
4 bedroom detached house for sale in Eastbourne, East Sussex, BN20 — £725,000 • 4 bed • 2 bath • 1743 ft²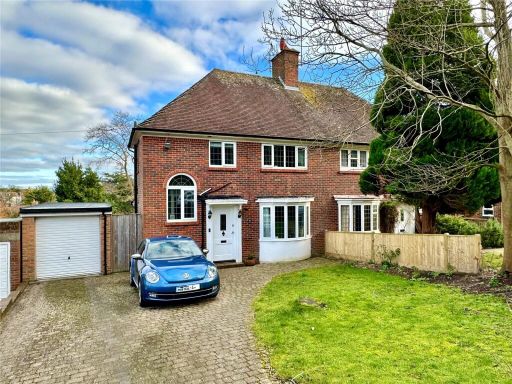 3 bedroom semi-detached house for sale in Wish Hill, Willingdon, Eastbourne, BN20 — £525,000 • 3 bed • 1 bath • 1247 ft²
3 bedroom semi-detached house for sale in Wish Hill, Willingdon, Eastbourne, BN20 — £525,000 • 3 bed • 1 bath • 1247 ft²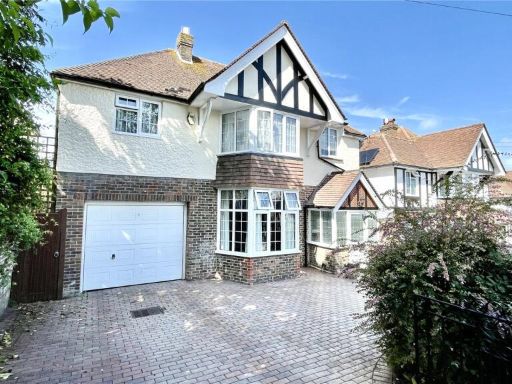 4 bedroom detached house for sale in Ashburnham Road, Eastbourne, East Sussex, BN21 — £700,000 • 4 bed • 2 bath • 1680 ft²
4 bedroom detached house for sale in Ashburnham Road, Eastbourne, East Sussex, BN21 — £700,000 • 4 bed • 2 bath • 1680 ft²