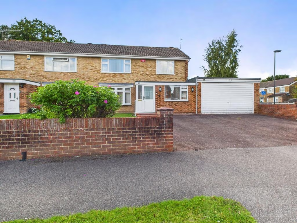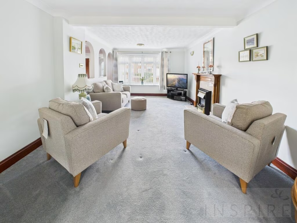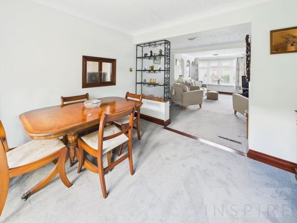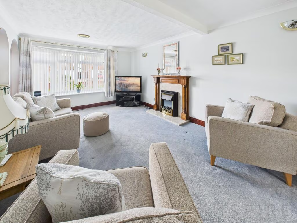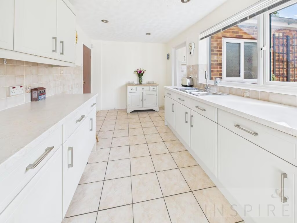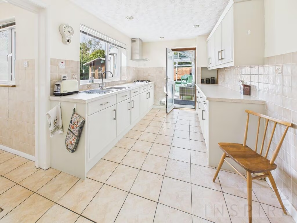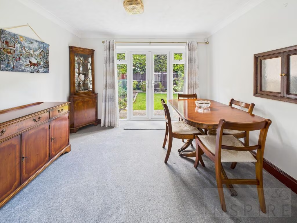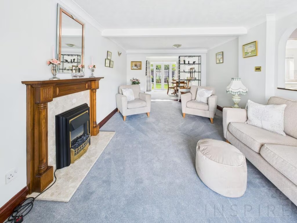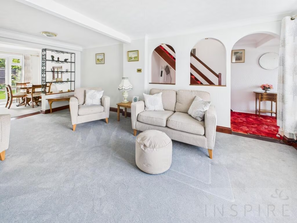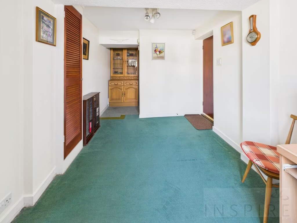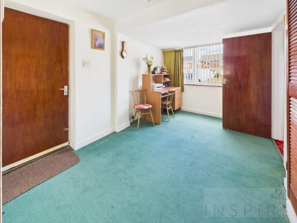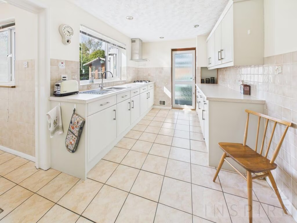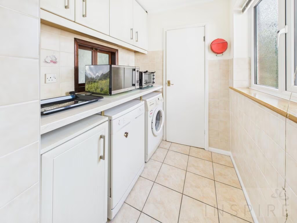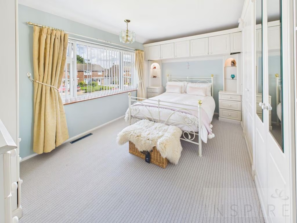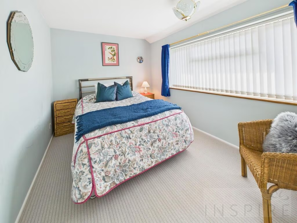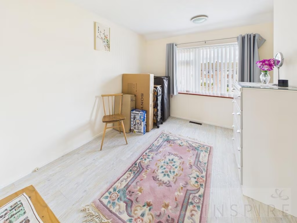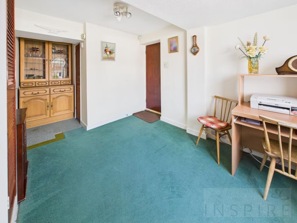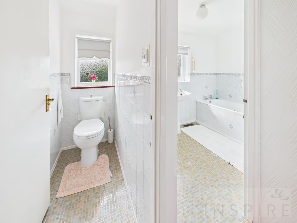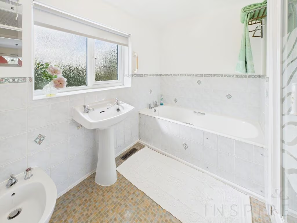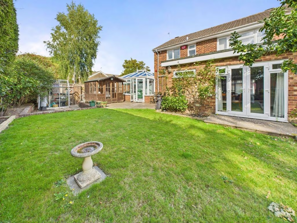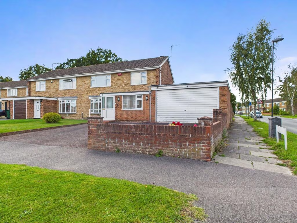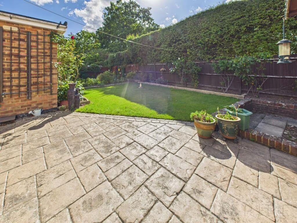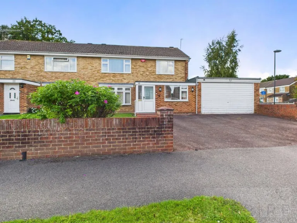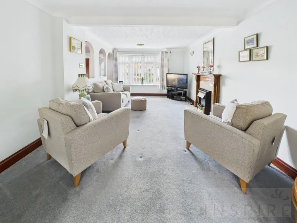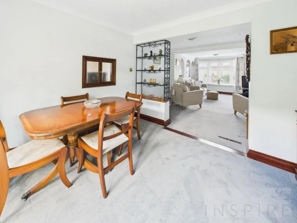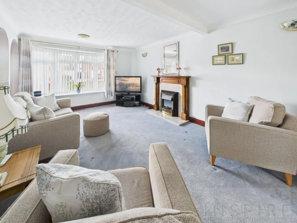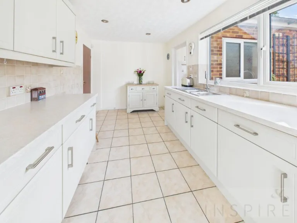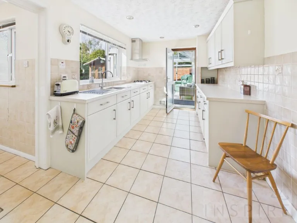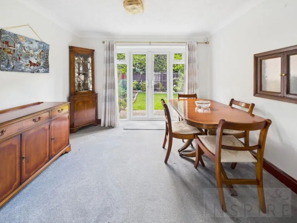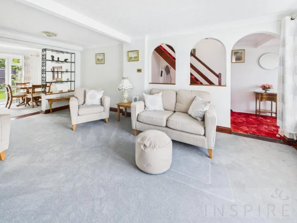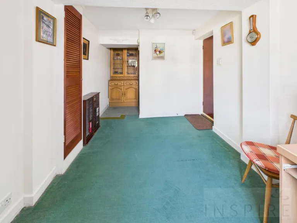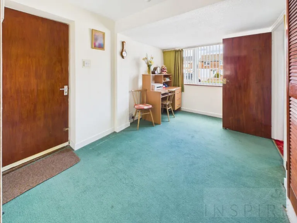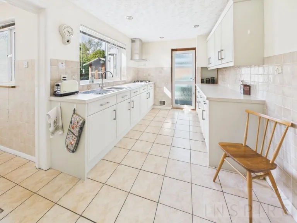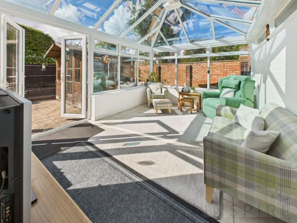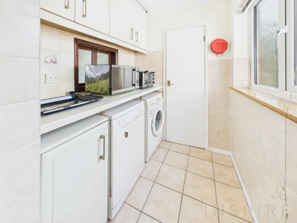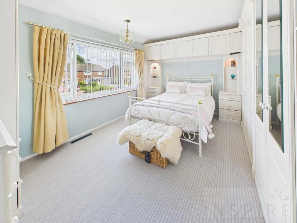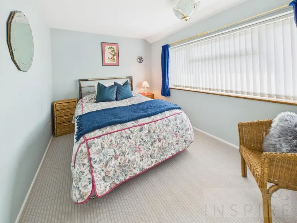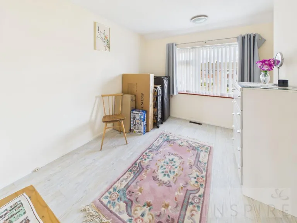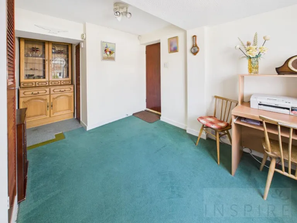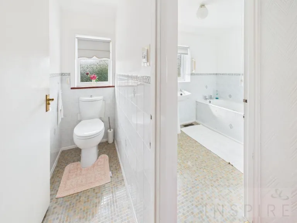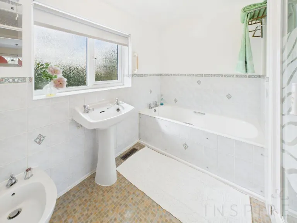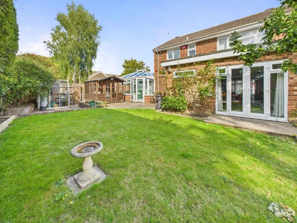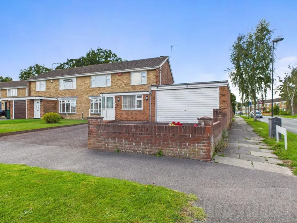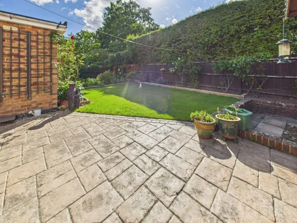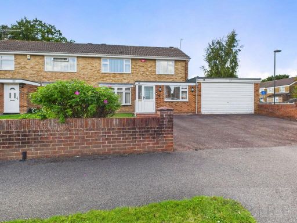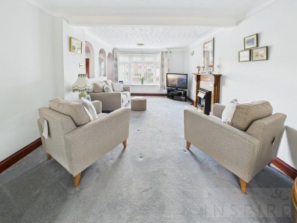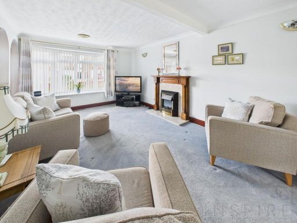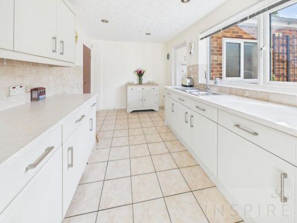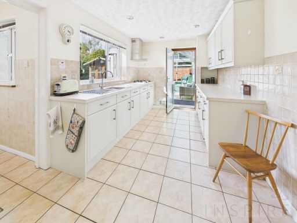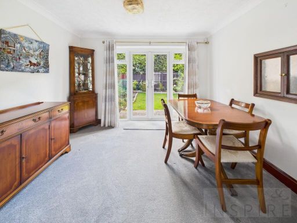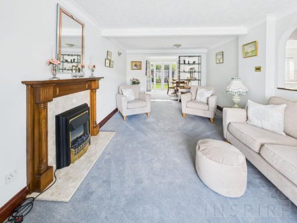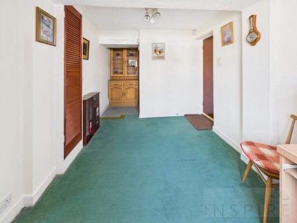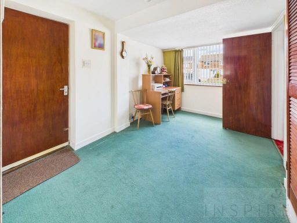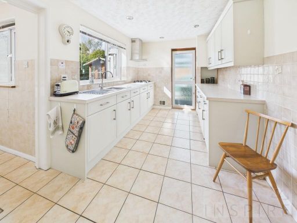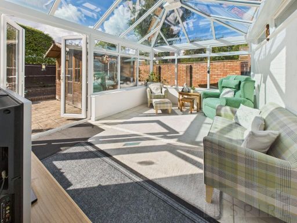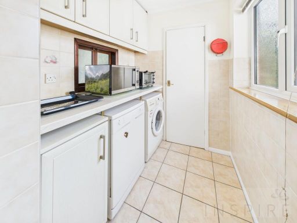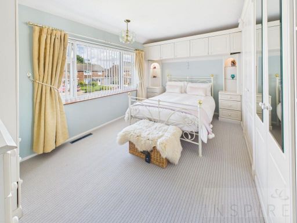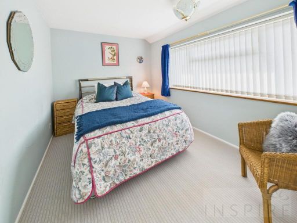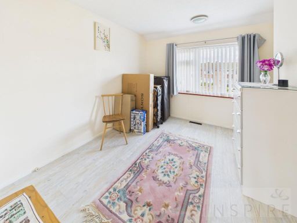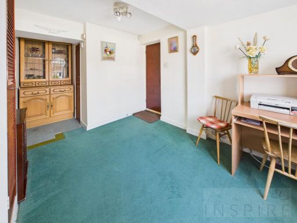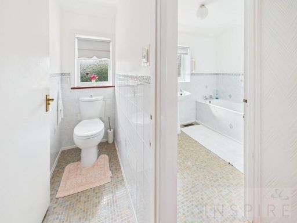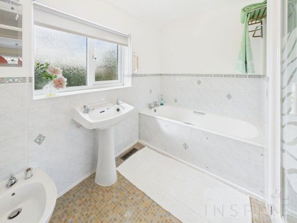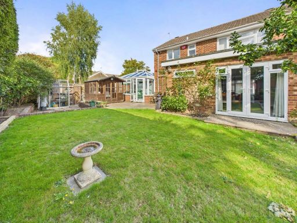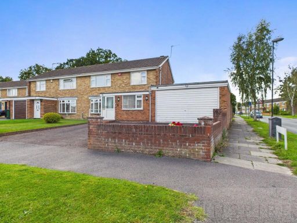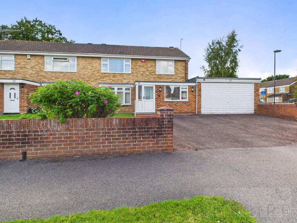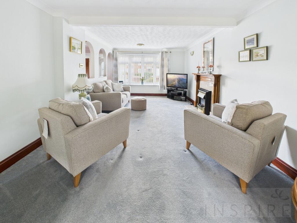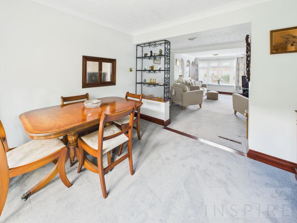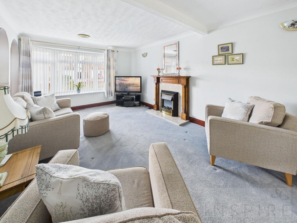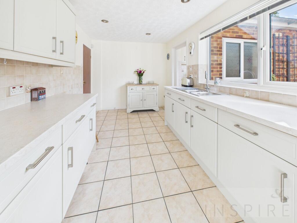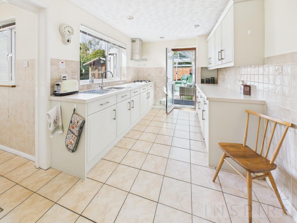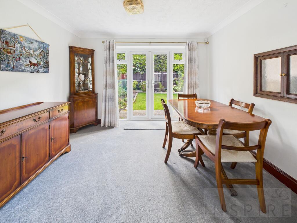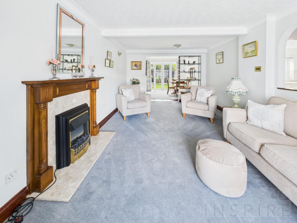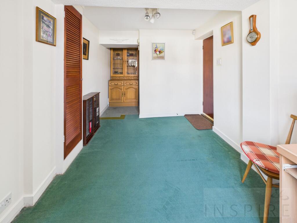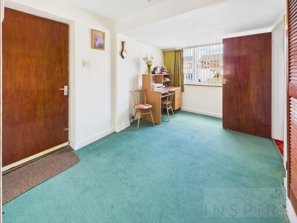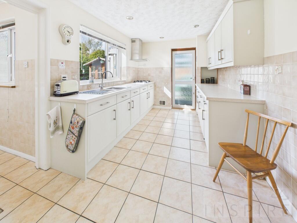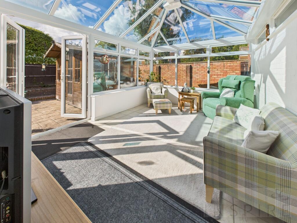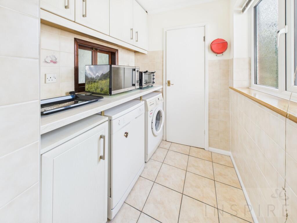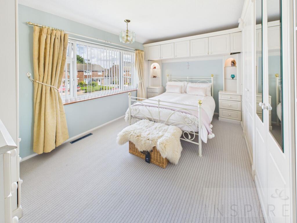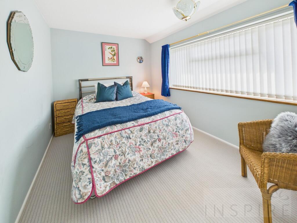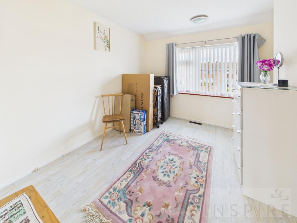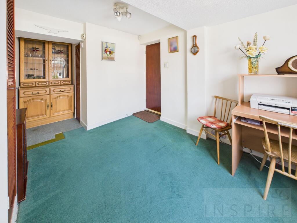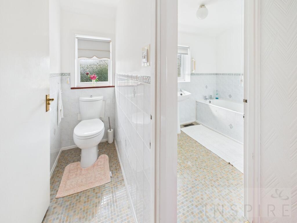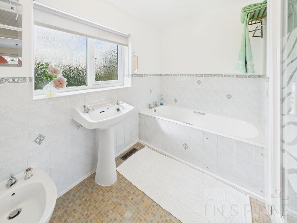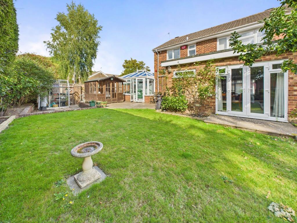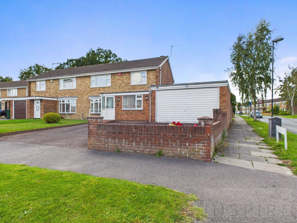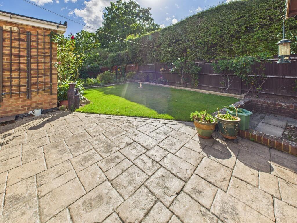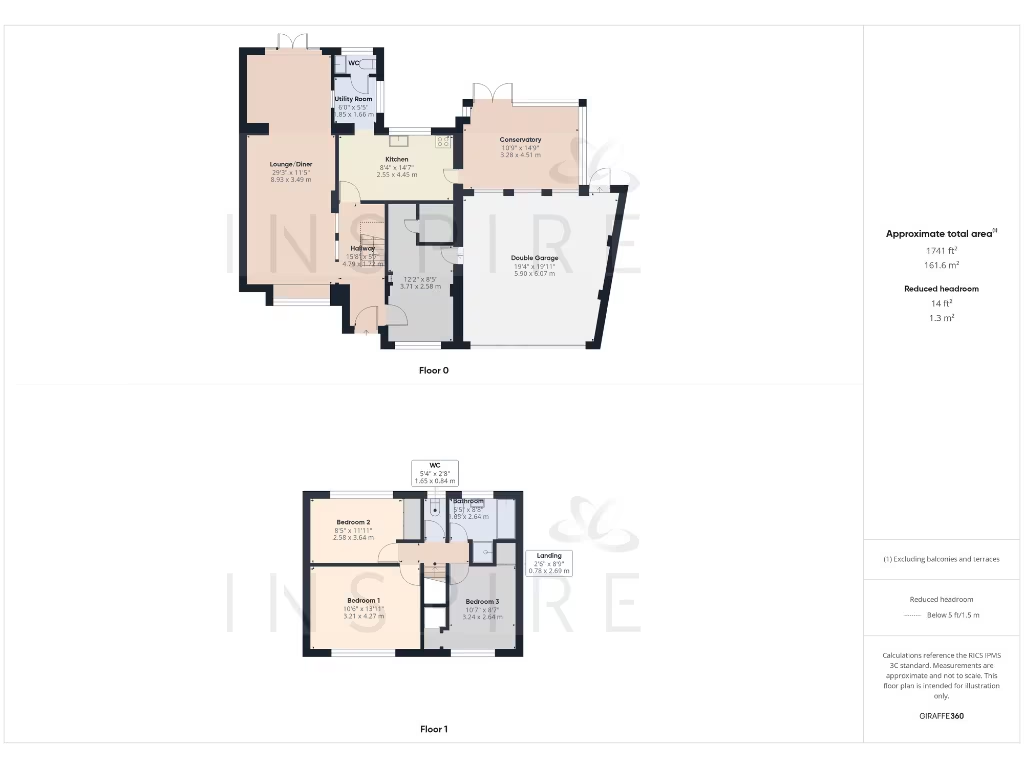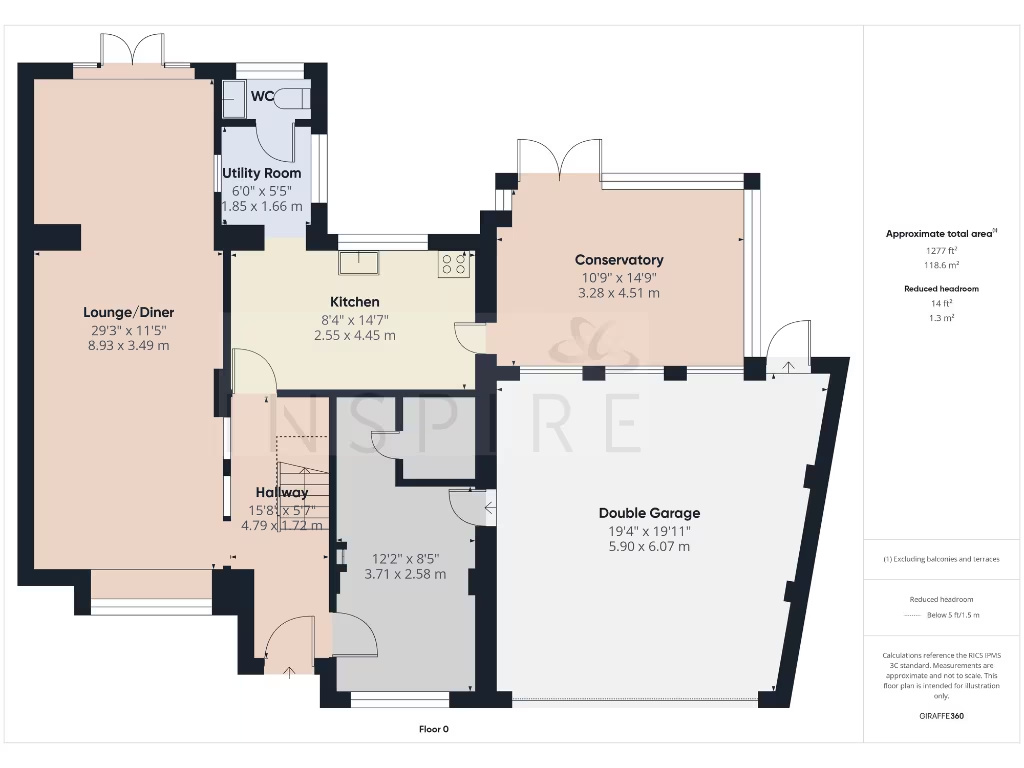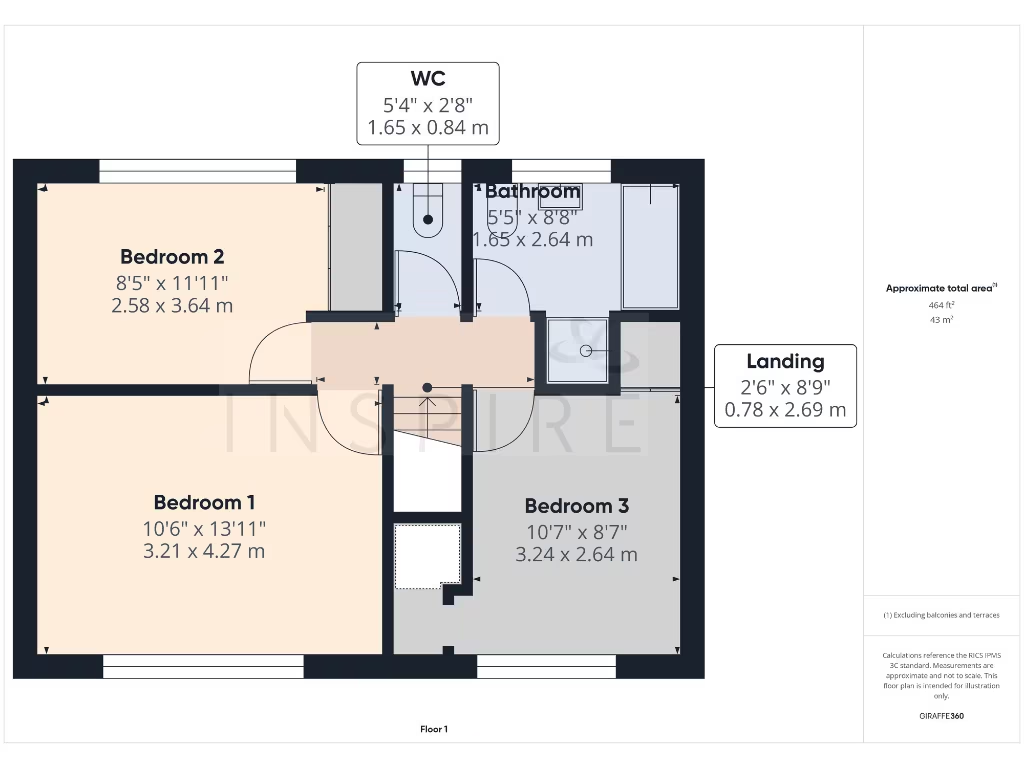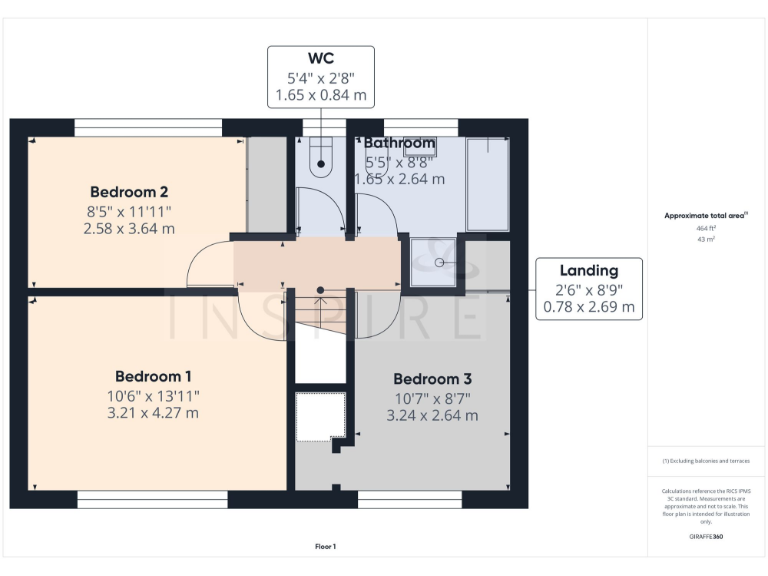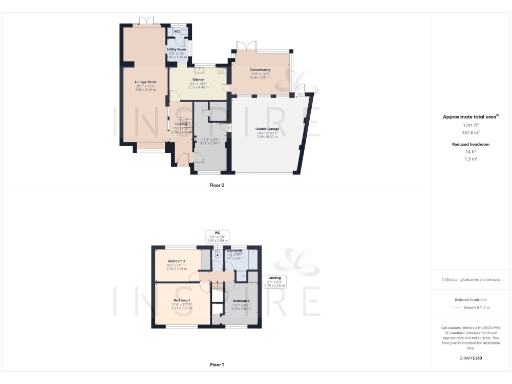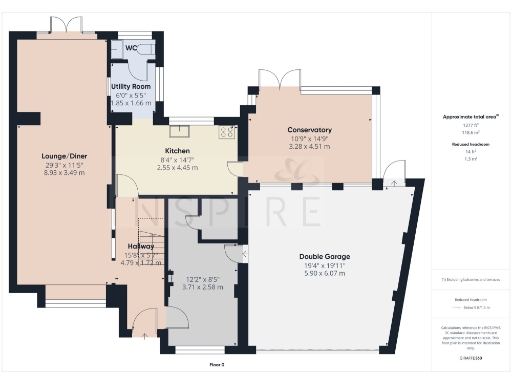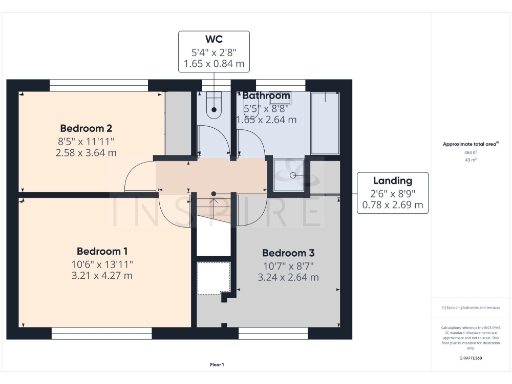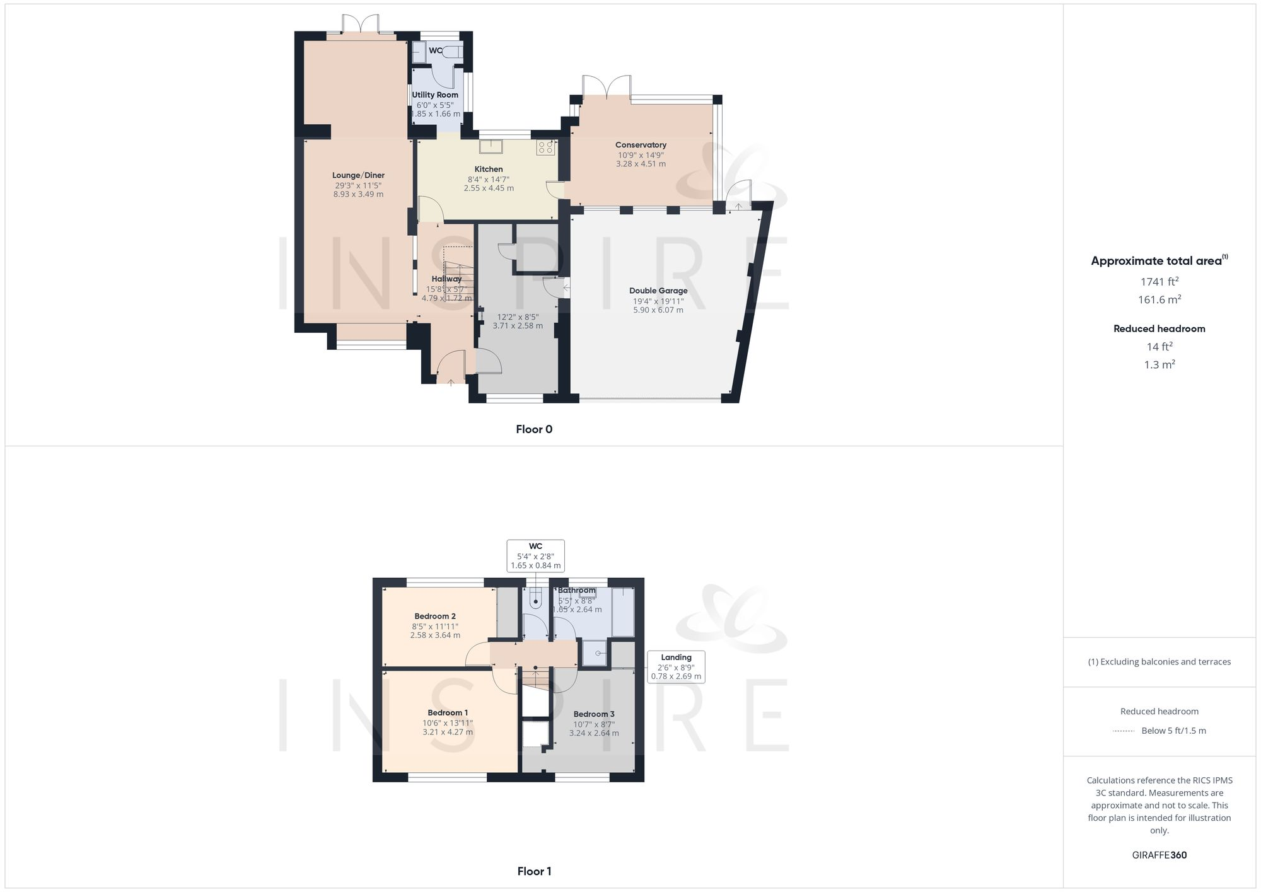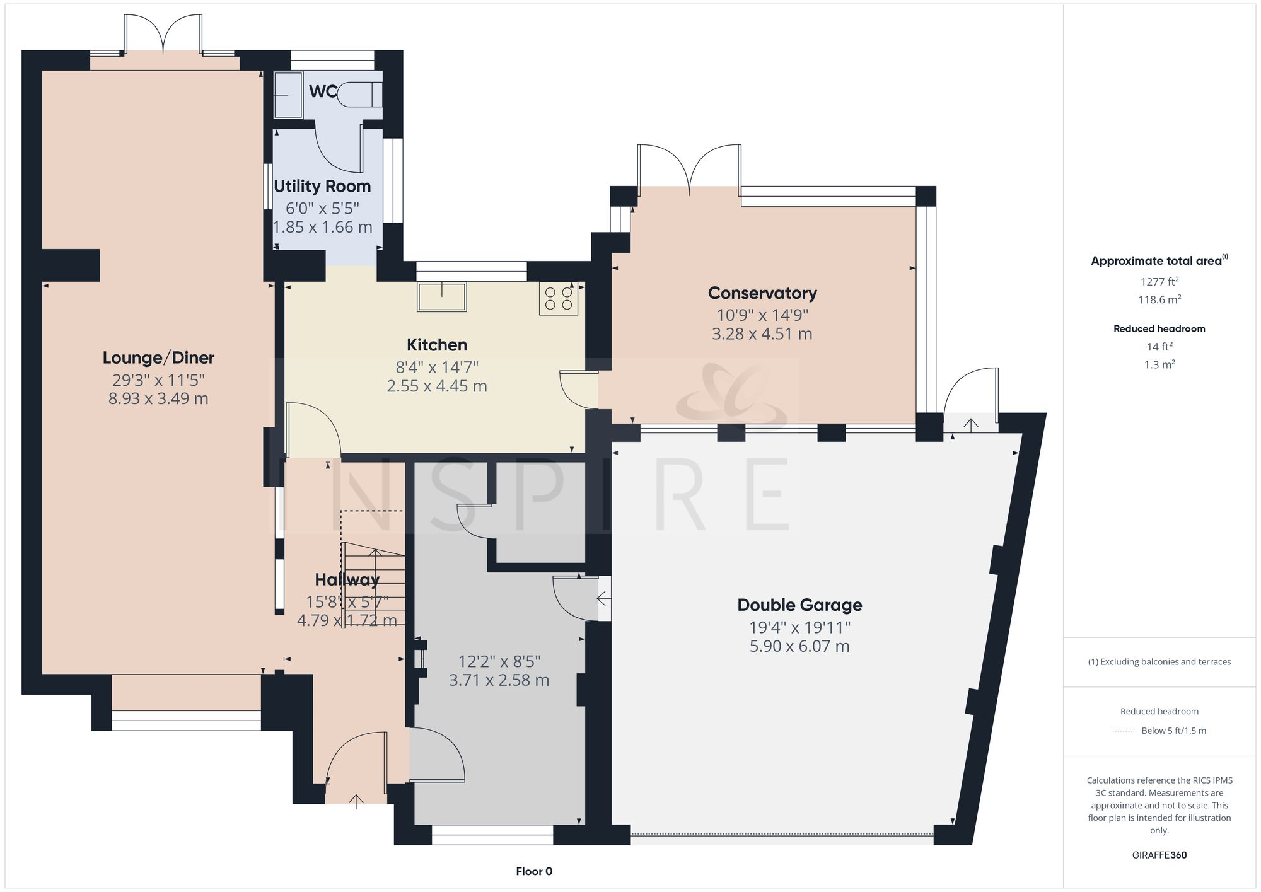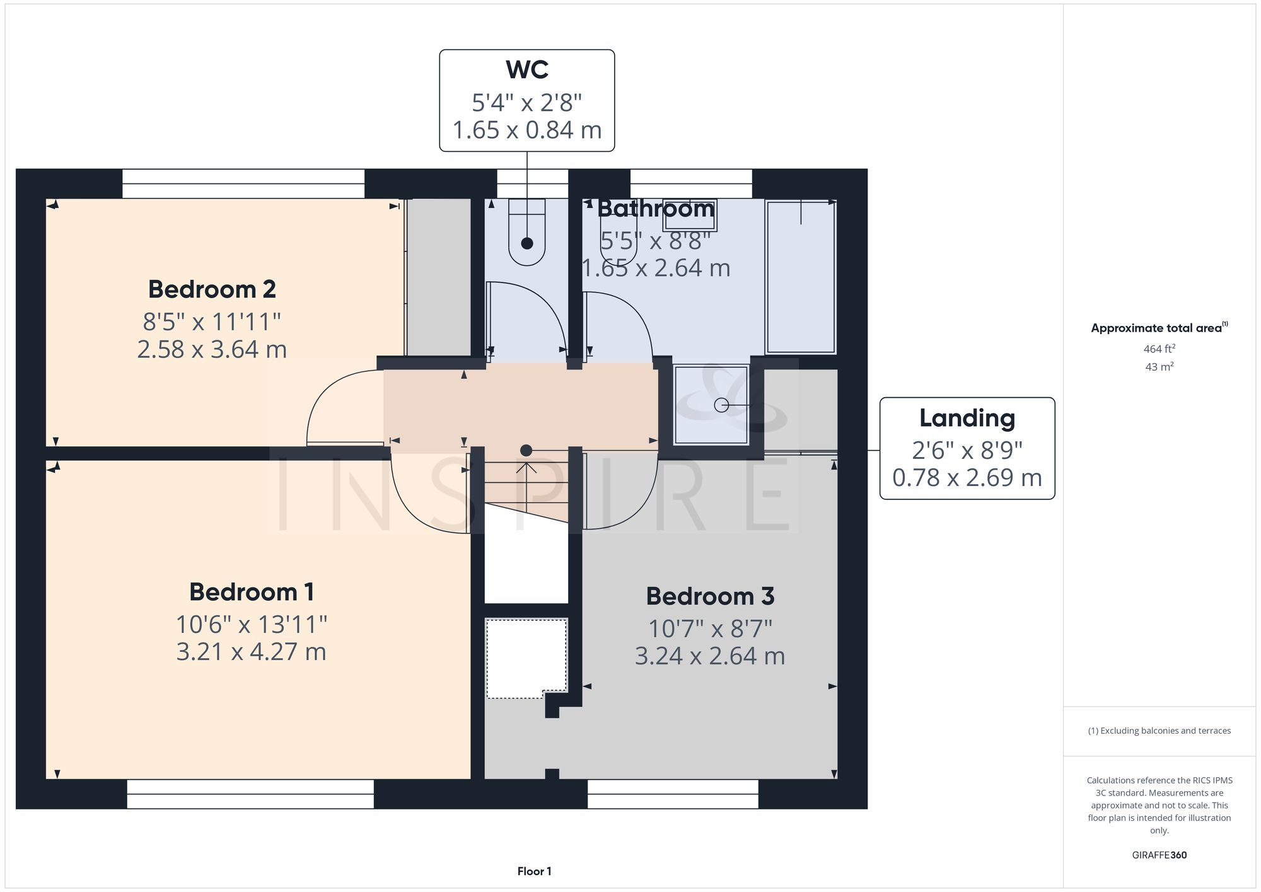Summary - Greenacres, Crawley, RH10 RH10 6RY
4 bed 2 bath Semi-Detached
Extended four-bed home with double garage and garden, ideal for growing families.
Extended dual-aspect lounge/diner and large conservatory
Versatile ground-floor room for bedroom four or third reception
Double garage with internal access and electric up-and-over door
Corner plot with additional side vehicle crossover and spacious drive
Private rear garden with Swiss-style summer house
Potential to extend over garage, subject to planning permission
Overall internal size is relatively small for four bedrooms (1,119 sq ft)
Mixed local area classifications noted; buyers advised to research surroundings
This extended four-bedroom semi-detached house sits on a prominent corner plot in Greenacres, offering flexible family accommodation and strong local connections to town, stations and schools. The ground floor layout includes a bright dual-aspect lounge/diner, a large conservatory and a versatile room that works as a fourth bedroom or third reception. A double garage with internal access, electric up-and-over door and side vehicle crossover provides substantial parking and scope for conversion or extension (subject to planning).
Outside, the private rear garden is a quiet, usable space centred around a 'Swiss style' summer house — ideal for family time or entertaining. The property includes a four-piece bath/shower suite, separate W.C. and a useful ground-floor cloakroom, supporting practical family living. Broadband and mobile signal are strong and local crime levels are low.
Notable practical points are clear: the overall internal size is relatively small for four bedrooms (about 1,119 sq ft), and any increase in footprint — for example, building over the garage — would require planning permission. Local area descriptors supplied are mixed (wider area noted as deprived blue-collar terraces while area deprivation is also labelled very affluent), so buyers should check local amenities and context themselves. Council tax is moderate. This home suits a family seeking ready-to-live-in space with extension potential and good transport and school options nearby.
 4 bedroom detached house for sale in Merlin Close, Ifield, Crawley, West Sussex, RH11 — £750,000 • 4 bed • 2 bath • 1896 ft²
4 bedroom detached house for sale in Merlin Close, Ifield, Crawley, West Sussex, RH11 — £750,000 • 4 bed • 2 bath • 1896 ft² 4 bedroom detached house for sale in Rowan Close, Crawley, West Sussex. RH10 1JN, RH10 — £725,000 • 4 bed • 1 bath • 1453 ft²
4 bedroom detached house for sale in Rowan Close, Crawley, West Sussex. RH10 1JN, RH10 — £725,000 • 4 bed • 1 bath • 1453 ft²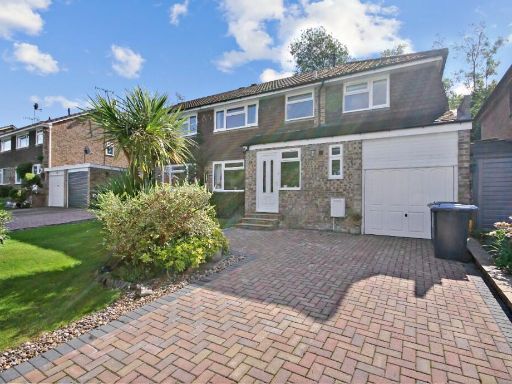 4 bedroom semi-detached house for sale in Alders View Drive, East Grinstead, West Sussex, RH19 — £475,000 • 4 bed • 2 bath • 1421 ft²
4 bedroom semi-detached house for sale in Alders View Drive, East Grinstead, West Sussex, RH19 — £475,000 • 4 bed • 2 bath • 1421 ft²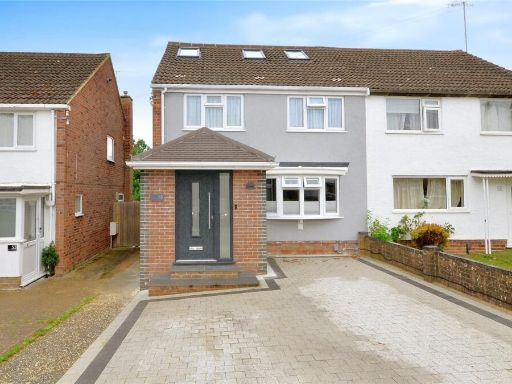 4 bedroom semi-detached house for sale in Parkway, Pound Hill, Crawley, RH10 — £485,000 • 4 bed • 2 bath • 980 ft²
4 bedroom semi-detached house for sale in Parkway, Pound Hill, Crawley, RH10 — £485,000 • 4 bed • 2 bath • 980 ft²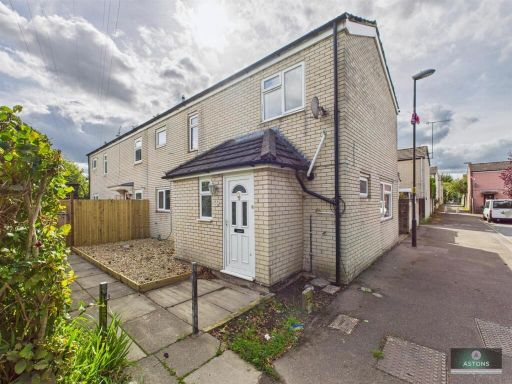 4 bedroom semi-detached house for sale in Breydon Walk, Furnace Green, RH10 — £375,000 • 4 bed • 2 bath • 1001 ft²
4 bedroom semi-detached house for sale in Breydon Walk, Furnace Green, RH10 — £375,000 • 4 bed • 2 bath • 1001 ft²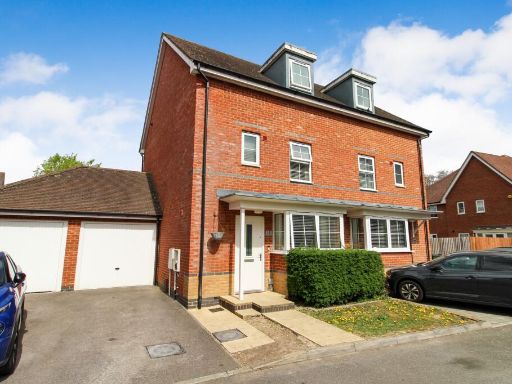 4 bedroom semi-detached house for sale in Witney Road, Crawley, West Sussex. RH10 6GJ, RH10 — £535,000 • 4 bed • 2 bath • 1530 ft²
4 bedroom semi-detached house for sale in Witney Road, Crawley, West Sussex. RH10 6GJ, RH10 — £535,000 • 4 bed • 2 bath • 1530 ft²