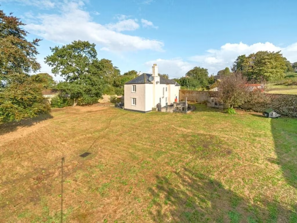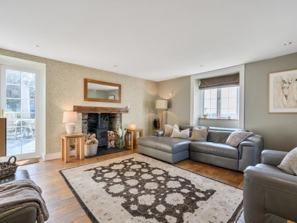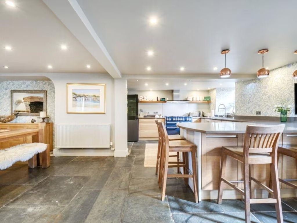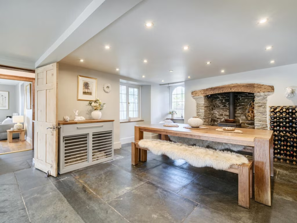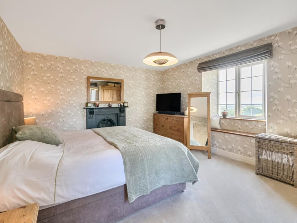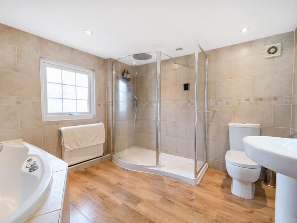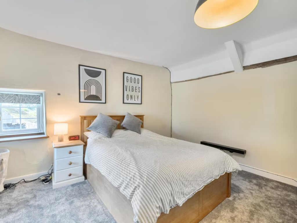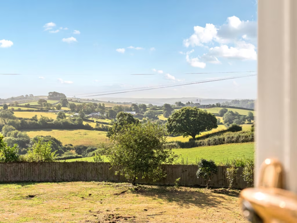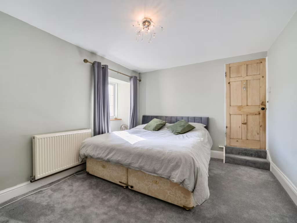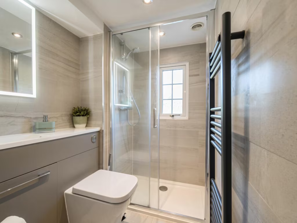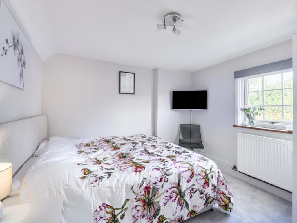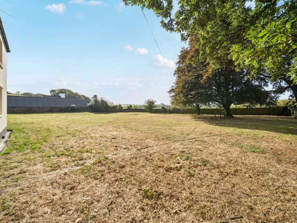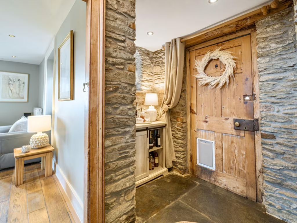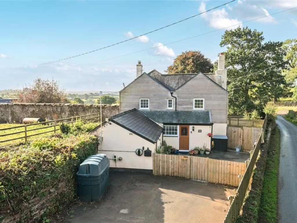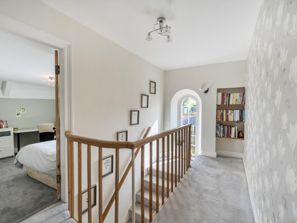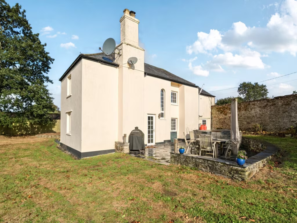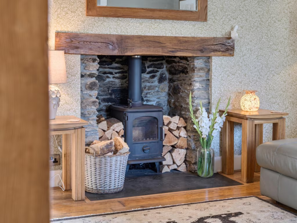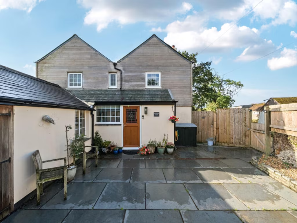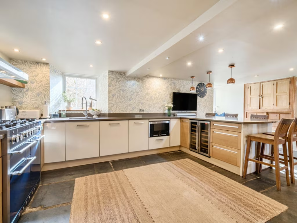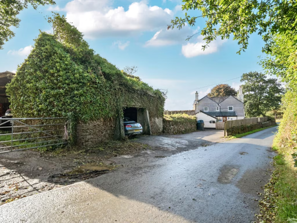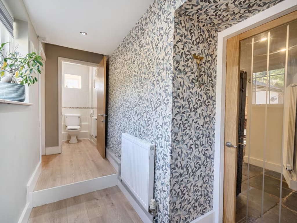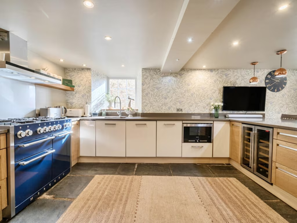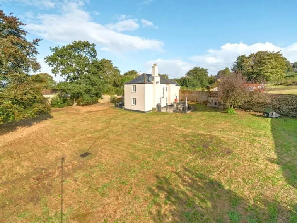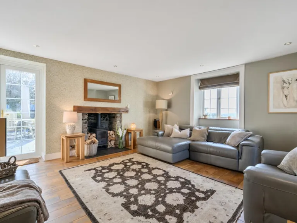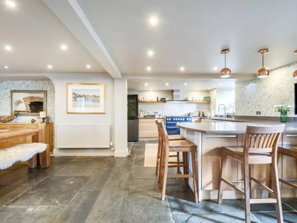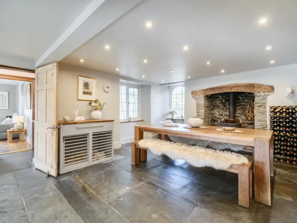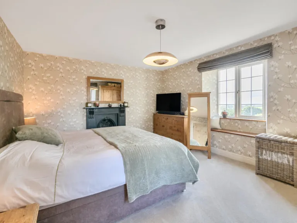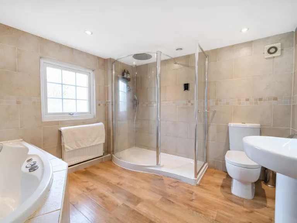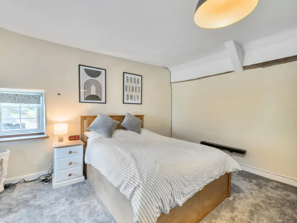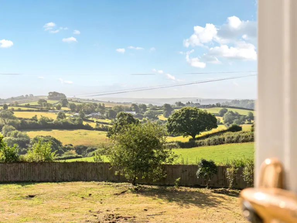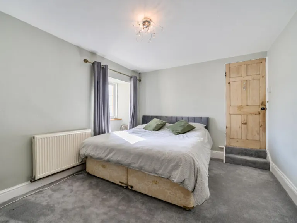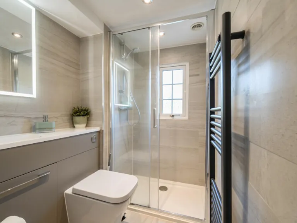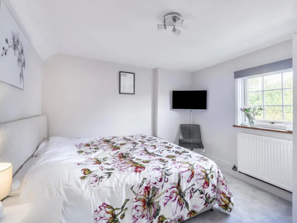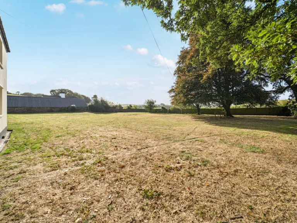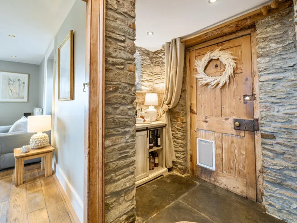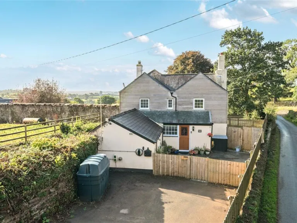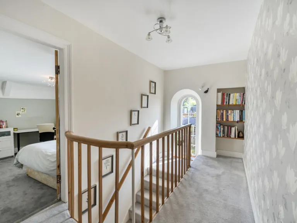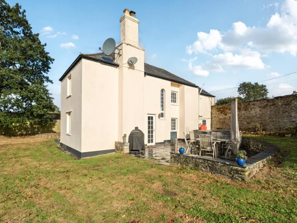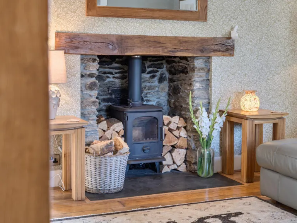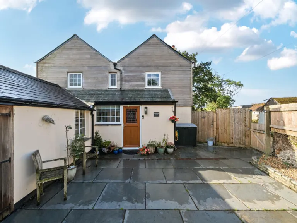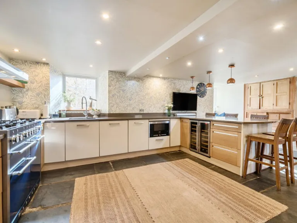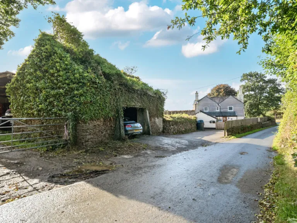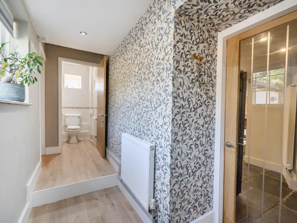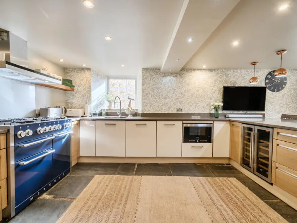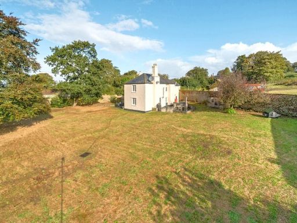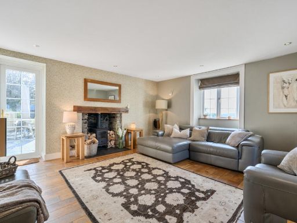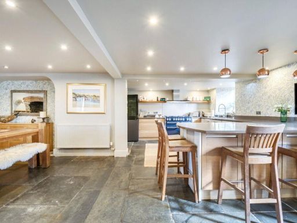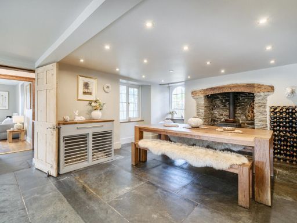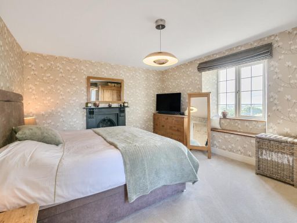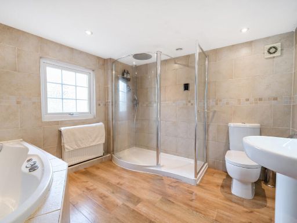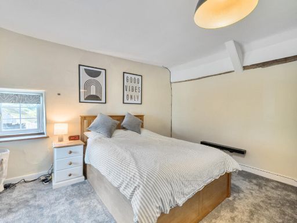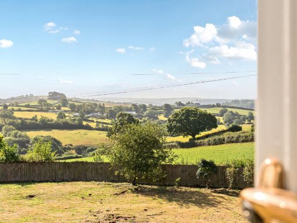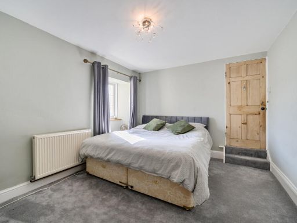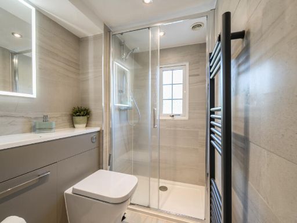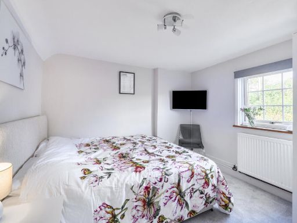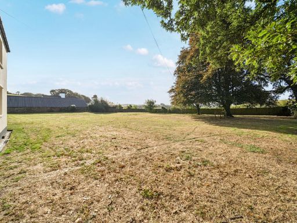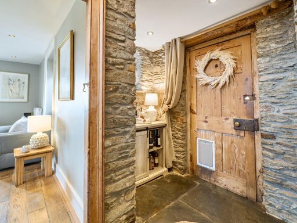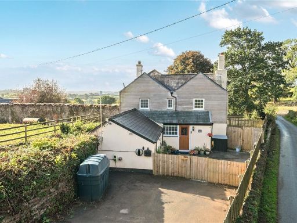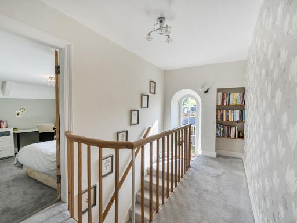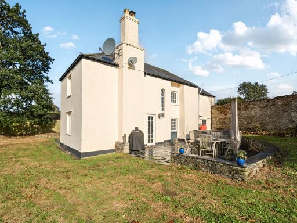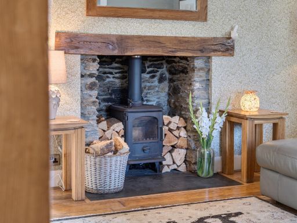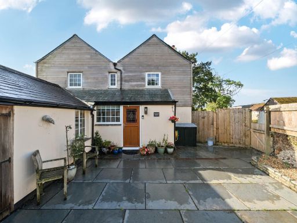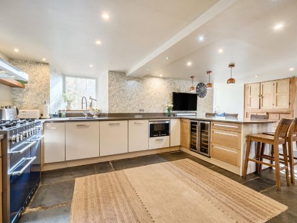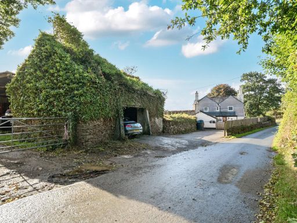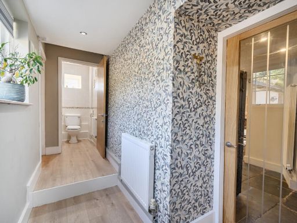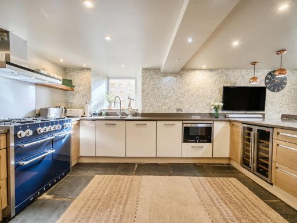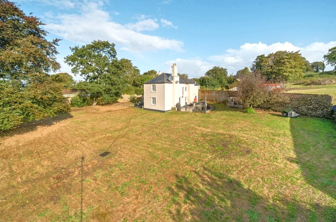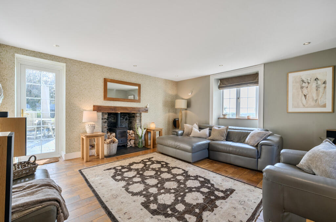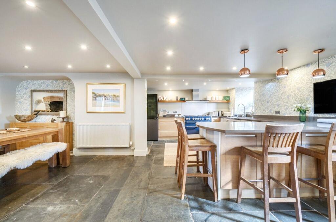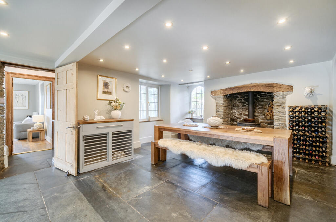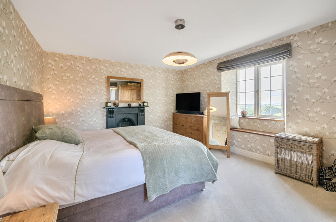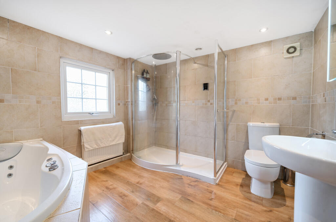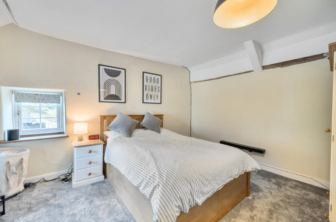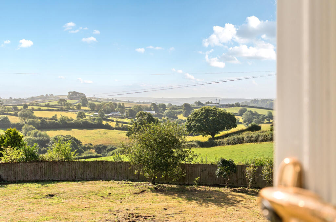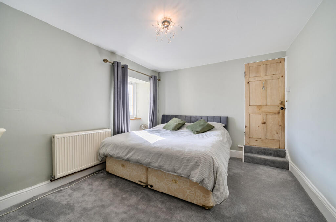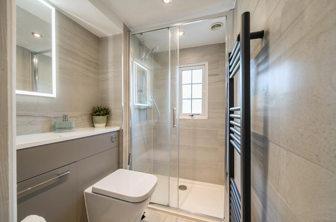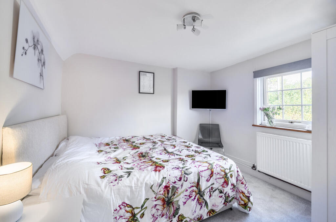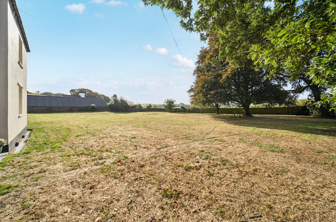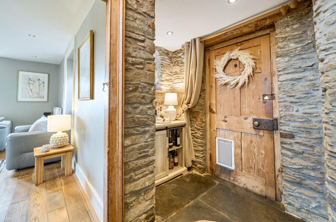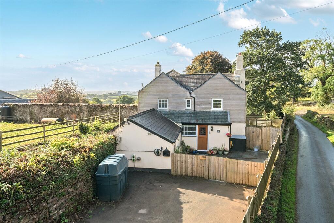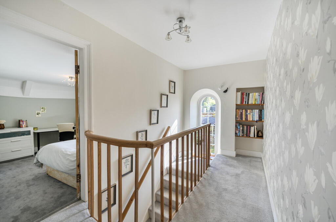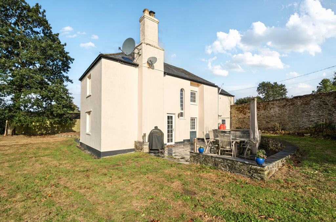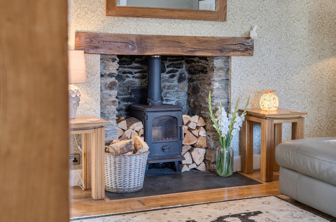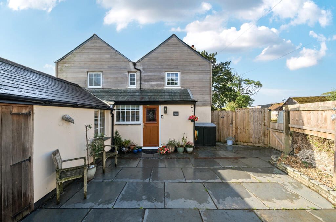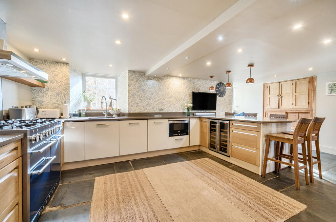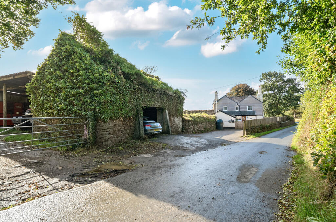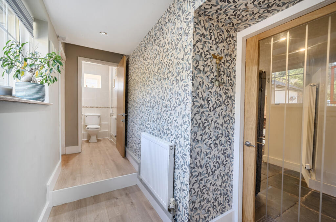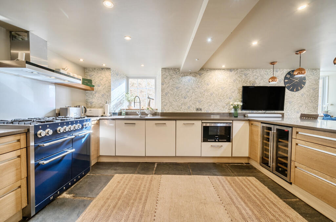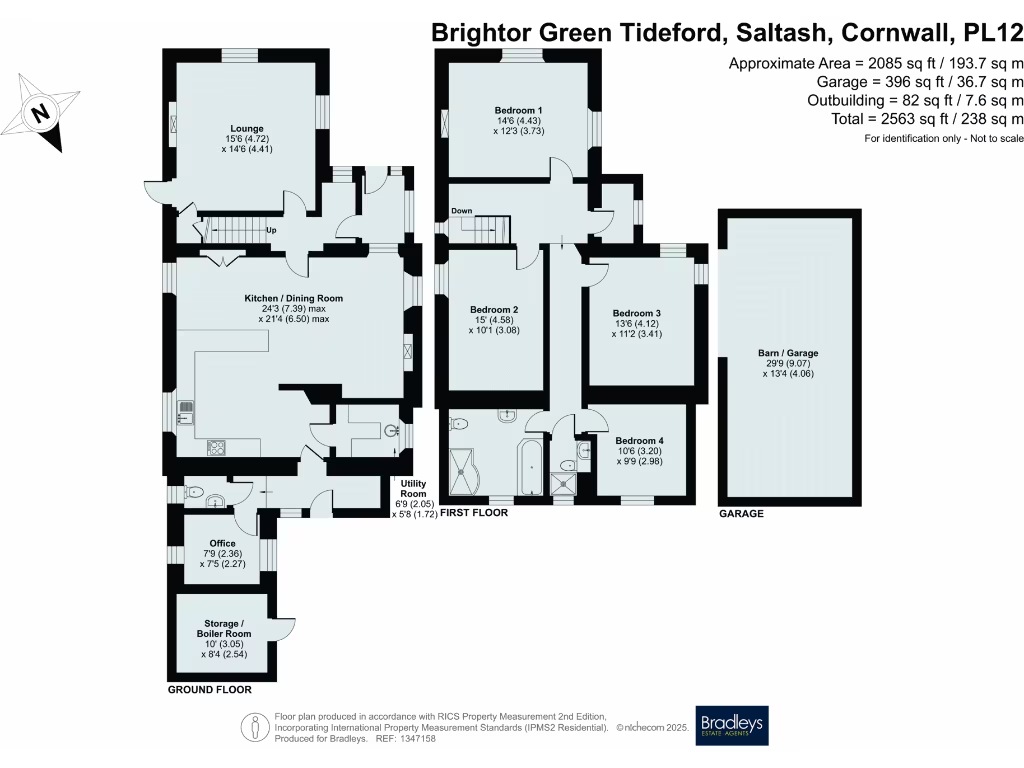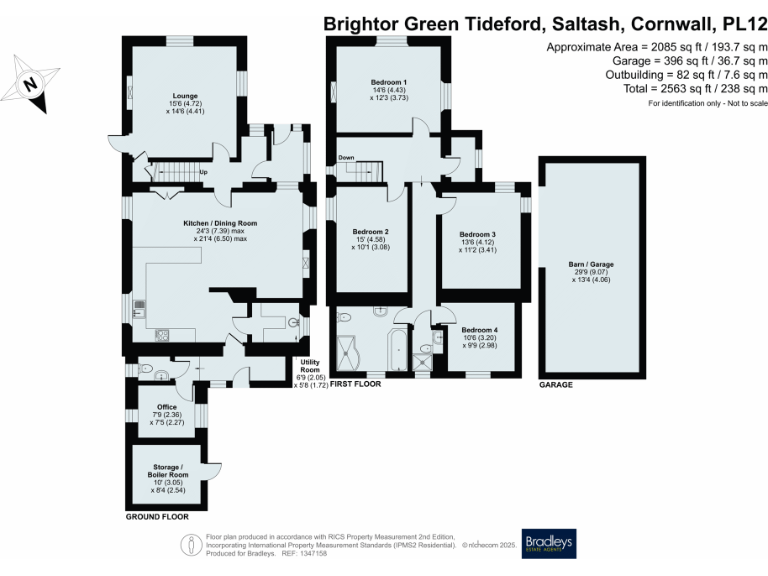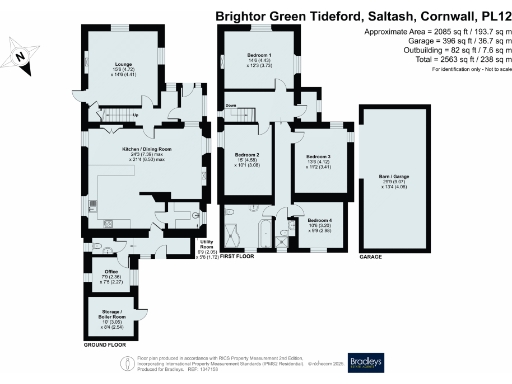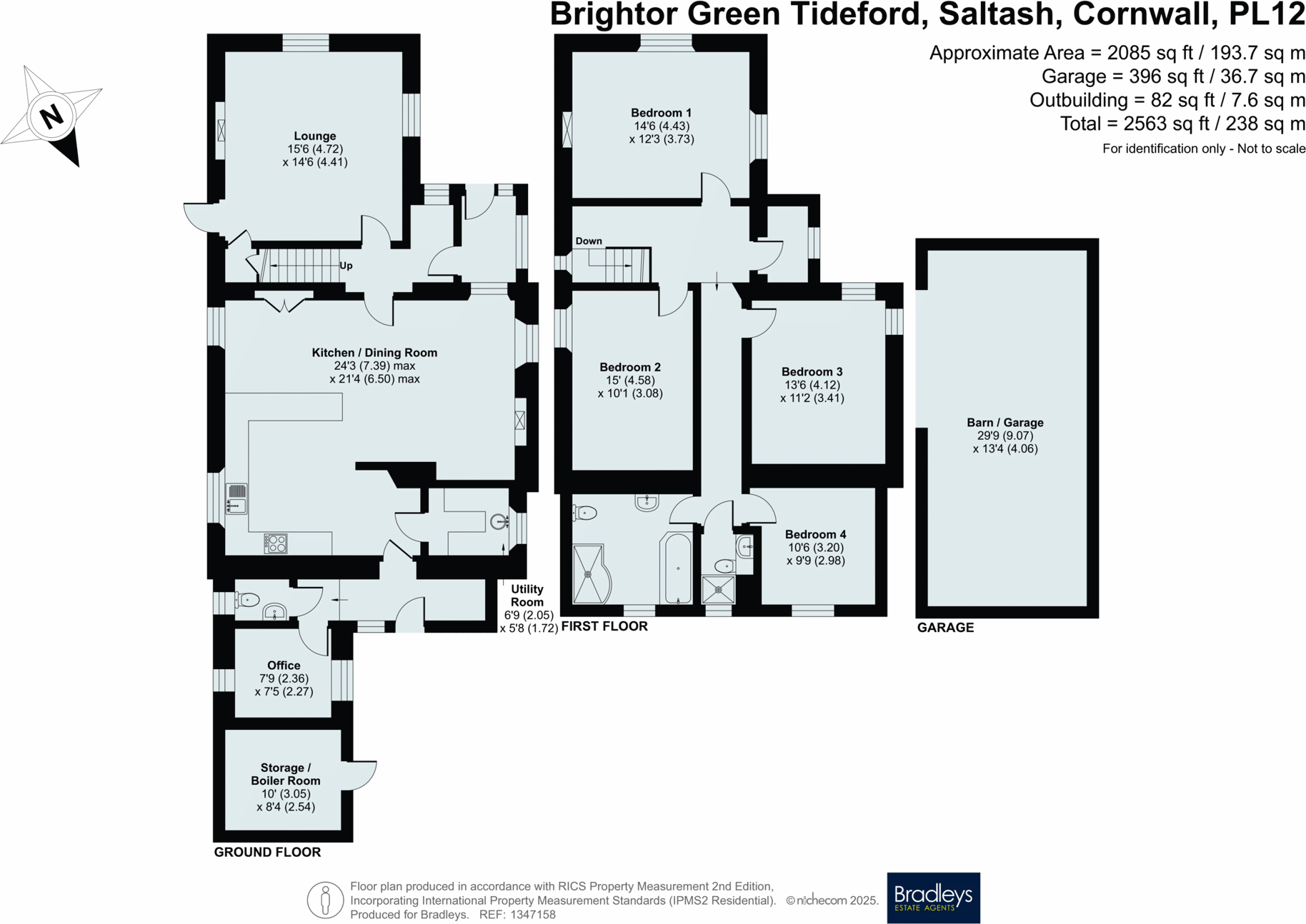Summary - BRIGHTOR GREEN TIDEFORD SALTASH PL12 5HY
4 bed 2 bath Detached
Large south-facing garden, outbuildings and country views — scope to modernise.
Detached four-bedroom house on 0.41 acre private plot
Set on a private 0.41 acre plot, this four-bedroom detached home offers generous family space and a sunny, level south-facing garden. Principal rooms include a 15'5" lounge with a wood-burning stove and an open-plan 21'3" kitchen with a 13'3" dining area — both with character features and good natural light. Ancillary rooms include a study, utility, downstairs WC and useful outbuildings/garage, giving flexible space for work or hobbies.
The house sits in a rural hamlet location with pleasant countryside views and high privacy. The plot is large for the setting and appears suitable for extension or landscaping, subject to planning. Local amenities are limited nearby but primary schools rated Good are within reasonable distance; mobile signal is excellent and the site has very low crime risk.
Practical points to note: the property is an early 20th century build with cavity walls assumed to be uninsulated, and records show mixed information on heating (oil-fired central heating is mentioned, while some details reference electric storage heaters). Broadband speeds are very slow. These factors mean buyers should plan for energy-efficiency improvements and possible heating updates.
This home will suit families seeking space, outdoor living and rural seclusion, or buyers wanting a period property with scope to modernise and personalise. Viewing is recommended to appreciate the gardens, outbuildings and the potential on offer.
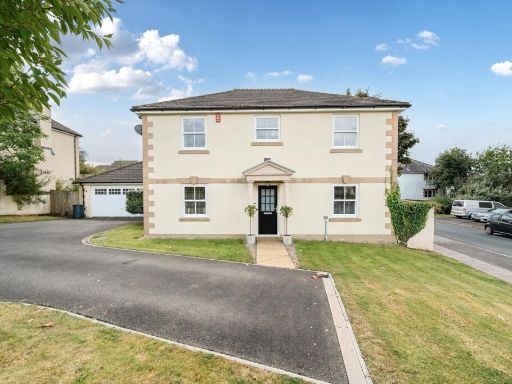 4 bedroom detached house for sale in Hockin Close, Kelly Bray, Callington, Cornwall, PL17 — £480,000 • 4 bed • 3 bath • 1710 ft²
4 bedroom detached house for sale in Hockin Close, Kelly Bray, Callington, Cornwall, PL17 — £480,000 • 4 bed • 3 bath • 1710 ft²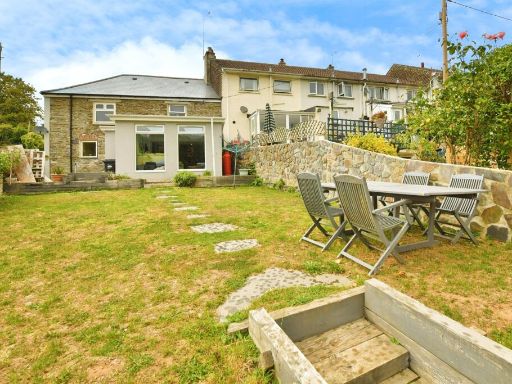 3 bedroom end of terrace house for sale in Mill Road, Tideford, SALTASH, PL12 — £245,000 • 3 bed • 2 bath • 1045 ft²
3 bedroom end of terrace house for sale in Mill Road, Tideford, SALTASH, PL12 — £245,000 • 3 bed • 2 bath • 1045 ft²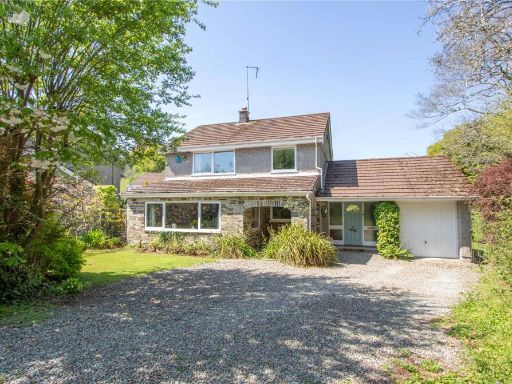 4 bedroom detached house for sale in Horrabridge, Yelverton, PL20 — £475,000 • 4 bed • 1 bath • 1223 ft²
4 bedroom detached house for sale in Horrabridge, Yelverton, PL20 — £475,000 • 4 bed • 1 bath • 1223 ft²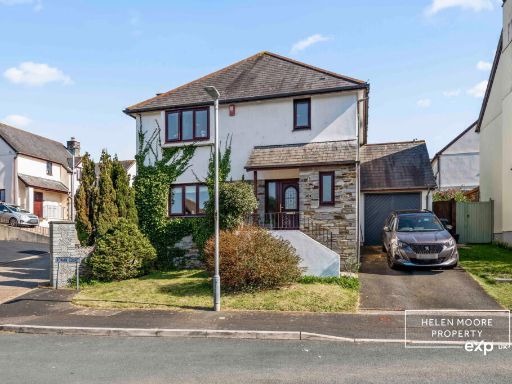 4 bedroom detached house for sale in Two Hills Park, Latchbrook, Saltash, PL12 — £400,000 • 4 bed • 3 bath • 1241 ft²
4 bedroom detached house for sale in Two Hills Park, Latchbrook, Saltash, PL12 — £400,000 • 4 bed • 3 bath • 1241 ft²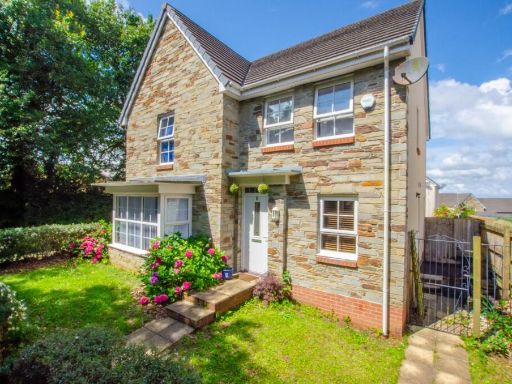 4 bedroom detached house for sale in 6 Mudge Walk, Bodmin, PL31 2GJ , PL31 — £390,000 • 4 bed • 2 bath • 1011 ft²
4 bedroom detached house for sale in 6 Mudge Walk, Bodmin, PL31 2GJ , PL31 — £390,000 • 4 bed • 2 bath • 1011 ft²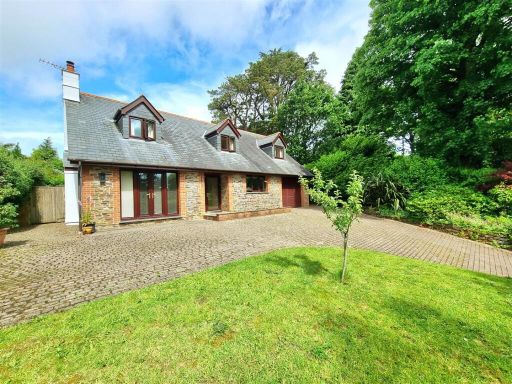 4 bedroom house for sale in Chapel, Launceston, PL15 — £500,000 • 4 bed • 3 bath • 2056 ft²
4 bedroom house for sale in Chapel, Launceston, PL15 — £500,000 • 4 bed • 3 bath • 2056 ft²