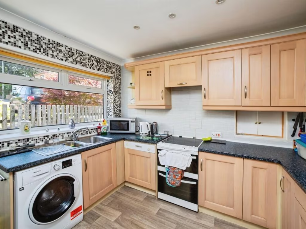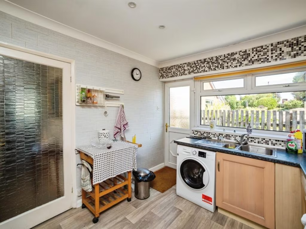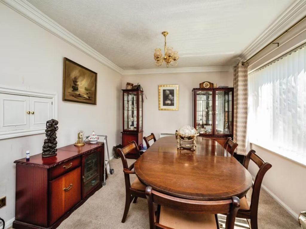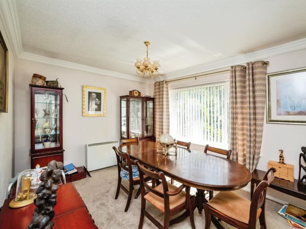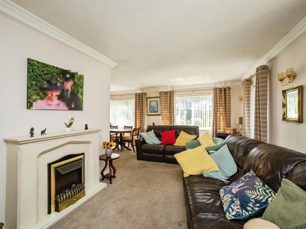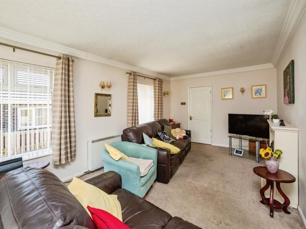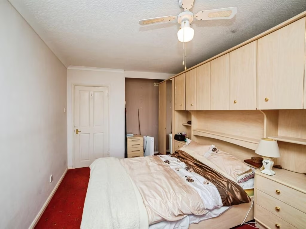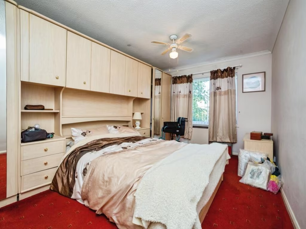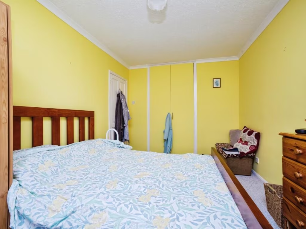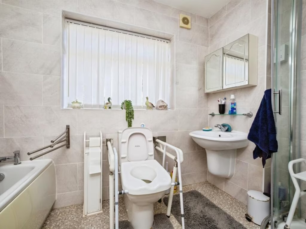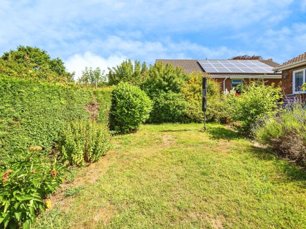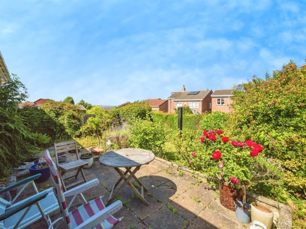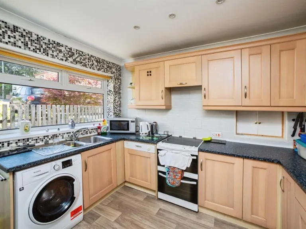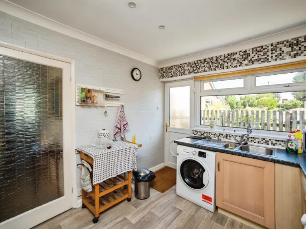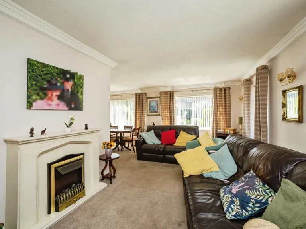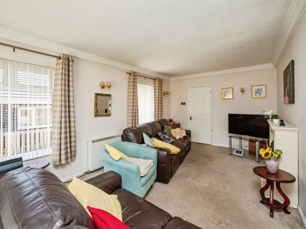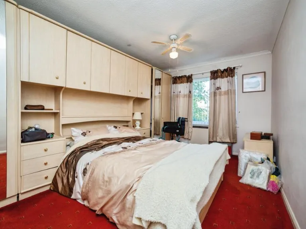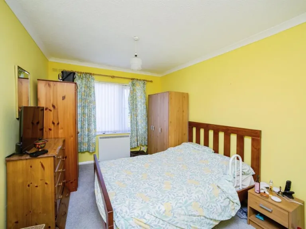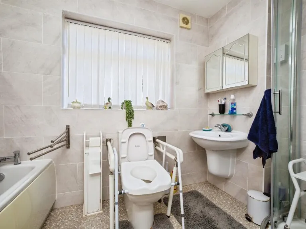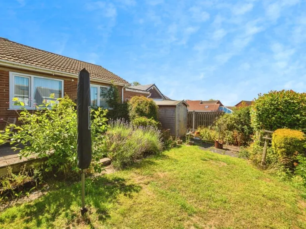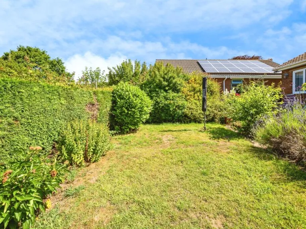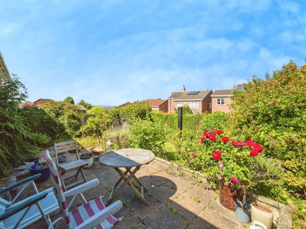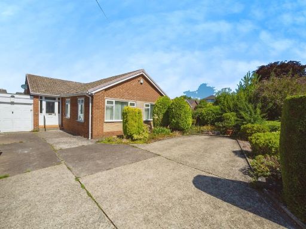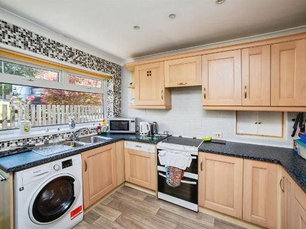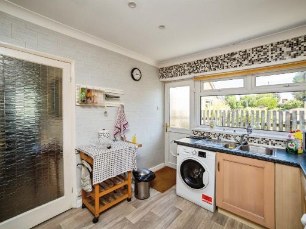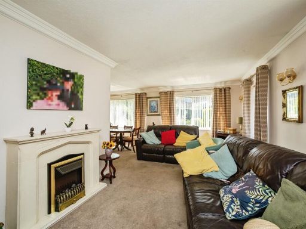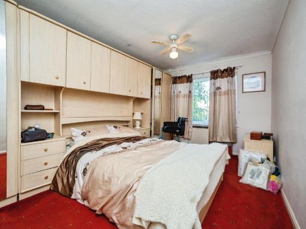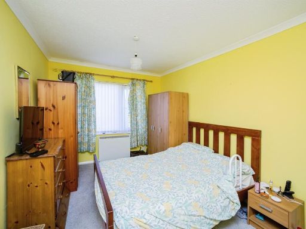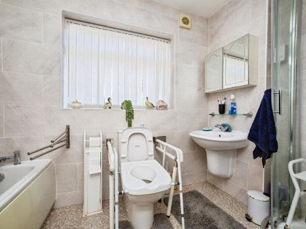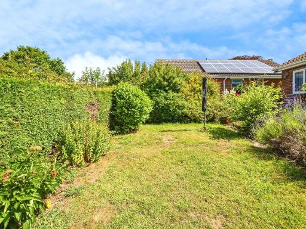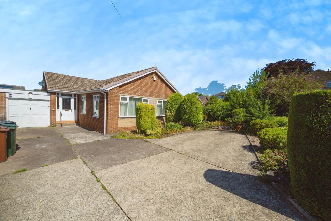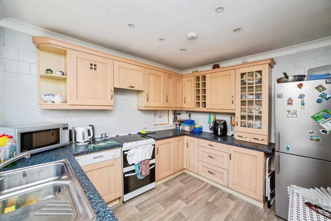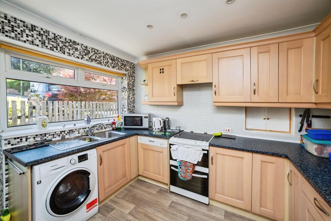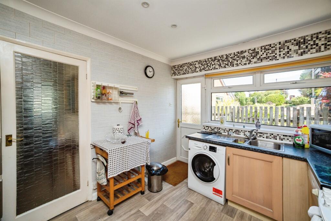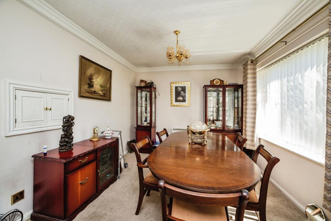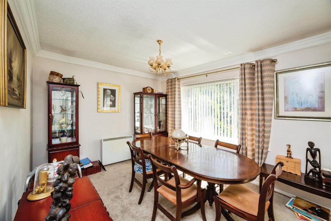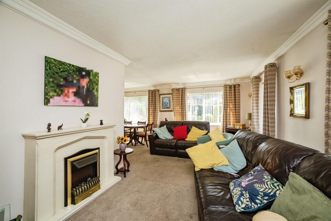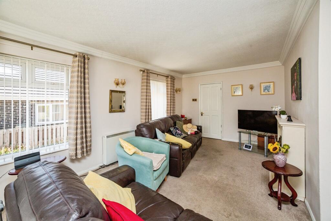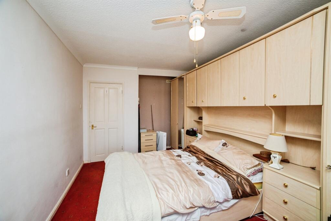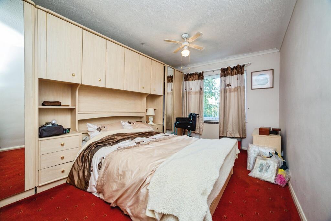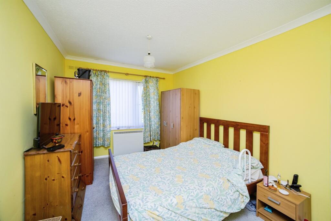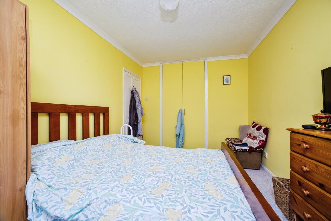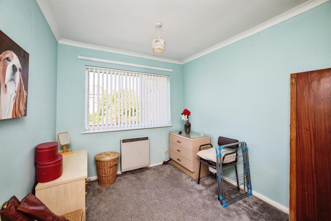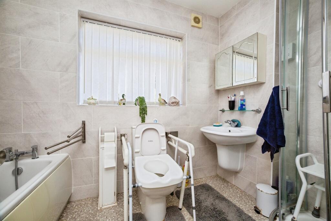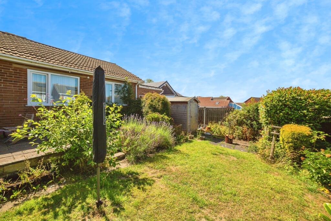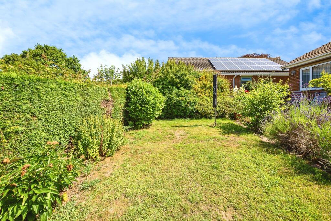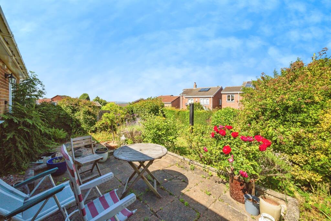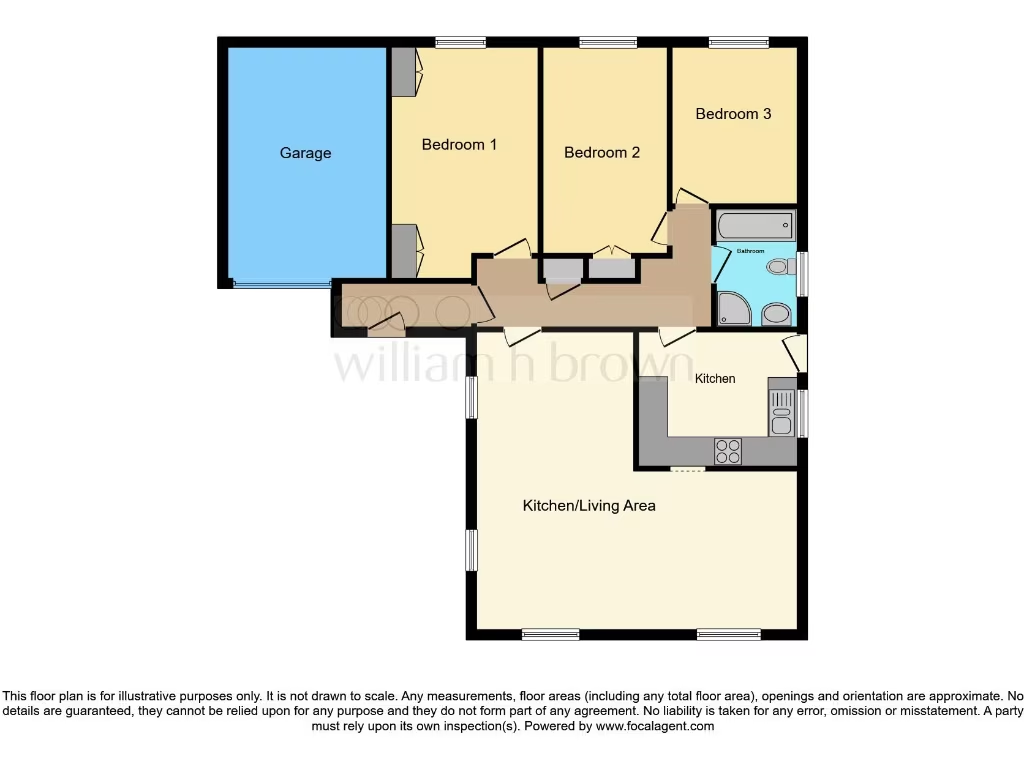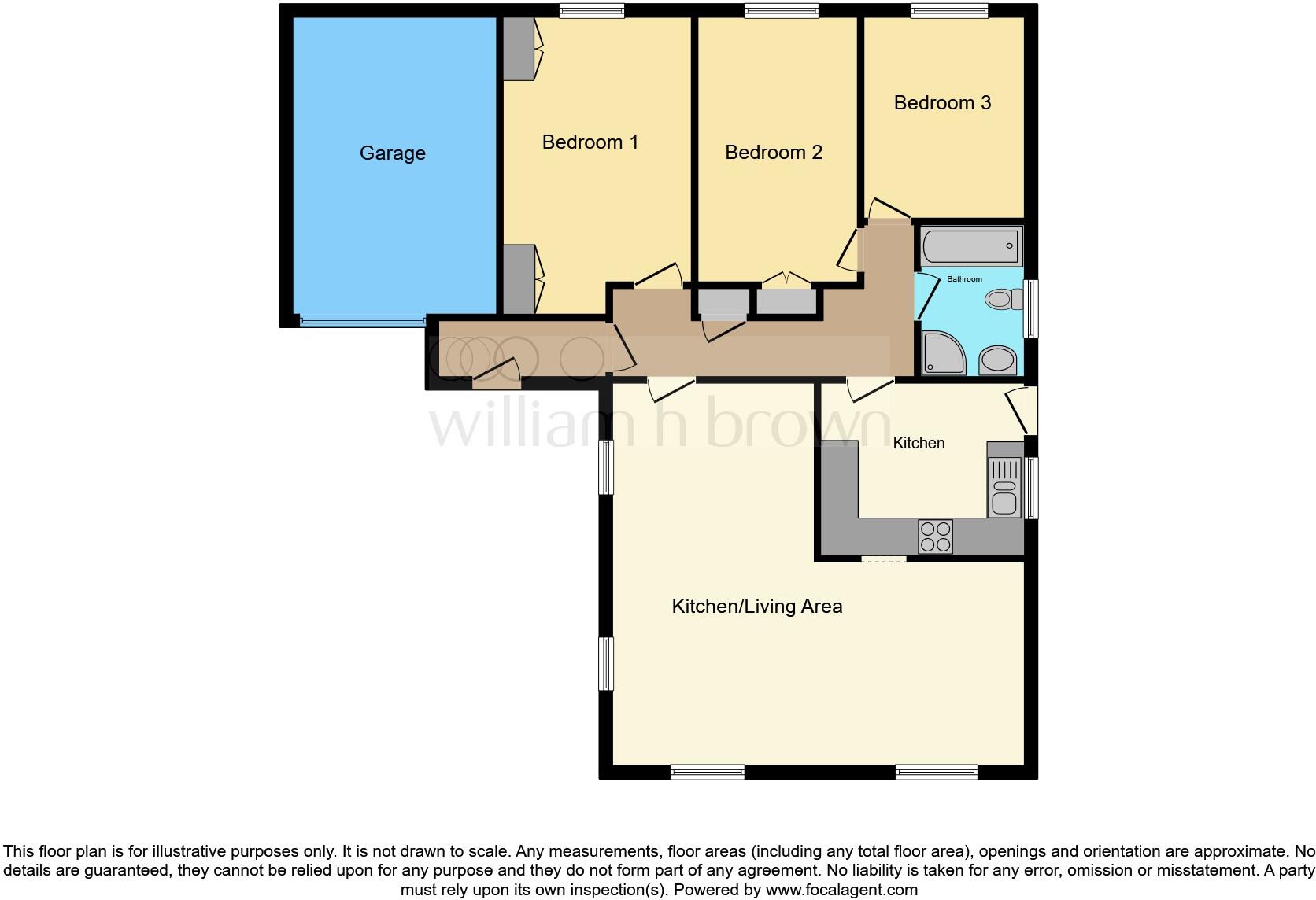Summary - Sackup Lane, Staincross, Barnsley S75 5GU
3 bed 1 bath Detached Bungalow
Spacious single-storey home with large garden and generous parking—ideal for downsizers..
Detached three-bedroom bungalow on a large plot (approx. 832 sq ft)
Generous enclosed rear garden with flagged patio and garden shed
Large driveway plus garage — ample off-street parking
Single main bathroom/WC only; one bathroom for three bedrooms
Part-boarded loft with limited storage; low ceiling heights
Mains gas boiler and radiators; some rooms noted with electric heaters
Double glazing present; installation date unknown (check performance)
Mid-20th-century construction — allow for modernization/survey costs
This detached three-bedroom bungalow on Sackup Lane offers single-floor living in a quiet, comfortable suburb of Staincross. Set on a large plot with a generous enclosed rear garden and a wide driveway with garage, the home suits buyers looking to downsize without sacrificing space. The layout includes a porch, hall, lounge/diner, kitchen, three bedrooms and one main bathroom. The overall size is average (approx. 832 sq ft) with low ceilings typical of mid-20th-century build.
Practical features include mains gas central heating with a boiler and radiators, double glazing (installation date unknown), fitted kitchen with integrated dishwasher, and a part-boarded loft for limited storage. The property sits in a very affluent, low-crime area with fast broadband, average mobile signal and convenient access to the M1 — handy for commuters. Local schools are rated Good, and nearby amenities include leisure facilities and local shops.
Important considerations: the bungalow has a single bathroom/WC and several rooms are described with wall-mounted electric heaters, so buyers should verify the heating distribution and energy efficiency. The property was constructed mid-century (1950–1966), so opportunistic buyers may want to budget for modernisation or a survey to check roof, services and insulation. Loft storage is limited and ceiling heights are lower than modern new-builds.
Overall, this home is well suited to downsizers or buyers seeking a single-level detached house with a large garden, off-street parking and good commuter links. It presents straightforward renovation potential and room to personalise while offering ready-to-live-in features for those who prefer minimal immediate work.
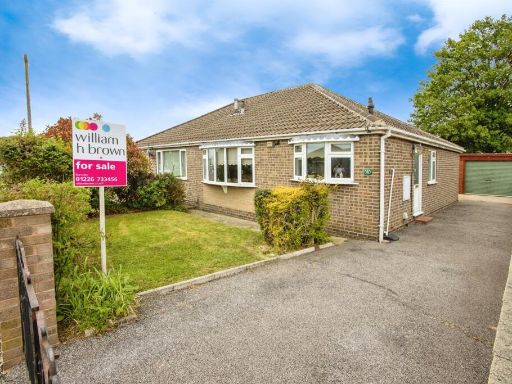 2 bedroom semi-detached bungalow for sale in Eastfield Crescent, Staincross, Barnsley, S75 — £200,000 • 2 bed • 1 bath • 754 ft²
2 bedroom semi-detached bungalow for sale in Eastfield Crescent, Staincross, Barnsley, S75 — £200,000 • 2 bed • 1 bath • 754 ft²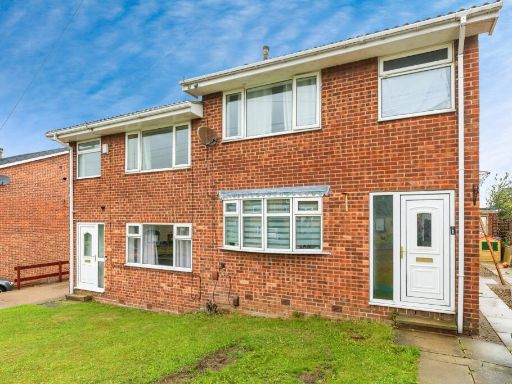 3 bedroom semi-detached house for sale in High Street, Staincross, Barnsley, S75 — £210,000 • 3 bed • 1 bath • 646 ft²
3 bedroom semi-detached house for sale in High Street, Staincross, Barnsley, S75 — £210,000 • 3 bed • 1 bath • 646 ft²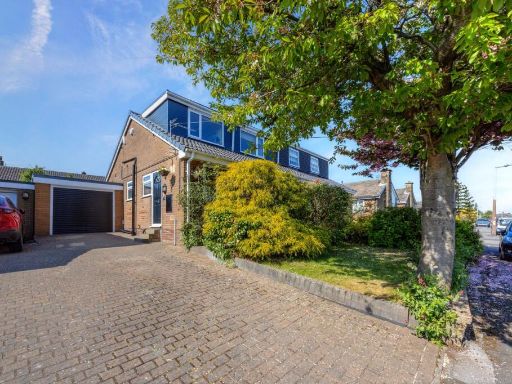 3 bedroom semi-detached bungalow for sale in Thorne End Road, Staincross, Barnsley, S75 — £260,000 • 3 bed • 2 bath • 944 ft²
3 bedroom semi-detached bungalow for sale in Thorne End Road, Staincross, Barnsley, S75 — £260,000 • 3 bed • 2 bath • 944 ft² 3 bedroom semi-detached house for sale in Windhill Lane, Staincross, Barnsley, S75 — £220,000 • 3 bed • 1 bath • 915 ft²
3 bedroom semi-detached house for sale in Windhill Lane, Staincross, Barnsley, S75 — £220,000 • 3 bed • 1 bath • 915 ft²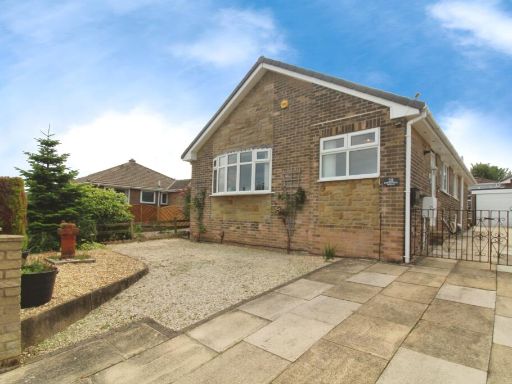 2 bedroom detached bungalow for sale in Edgehill Road, Staincross, Barnsley, S75 — £290,000 • 2 bed • 1 bath
2 bedroom detached bungalow for sale in Edgehill Road, Staincross, Barnsley, S75 — £290,000 • 2 bed • 1 bath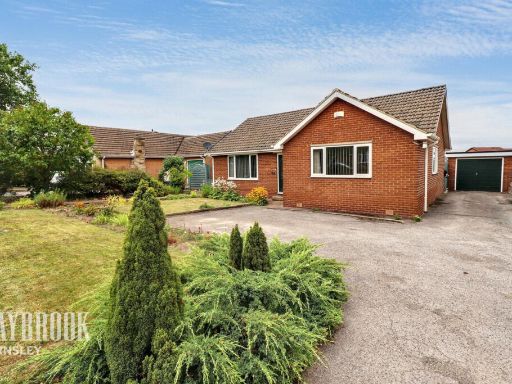 3 bedroom detached bungalow for sale in Barugh Green Road, Barugh Green, S75 — £350,000 • 3 bed • 1 bath
3 bedroom detached bungalow for sale in Barugh Green Road, Barugh Green, S75 — £350,000 • 3 bed • 1 bath

