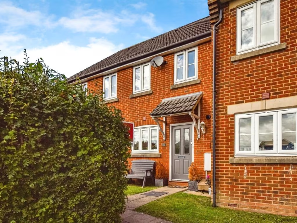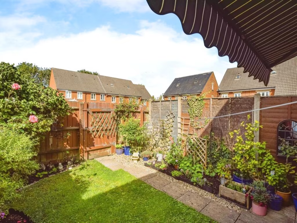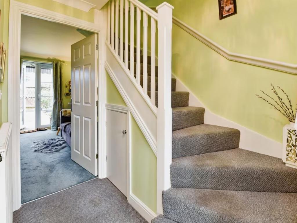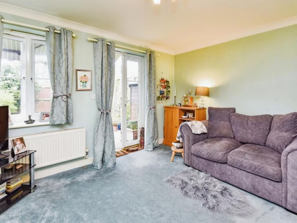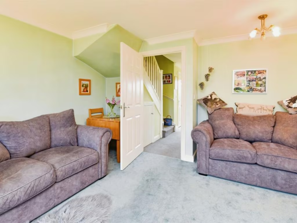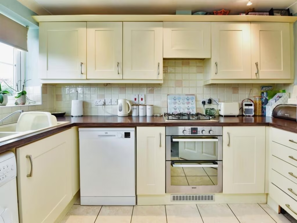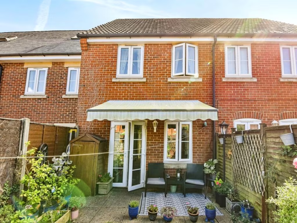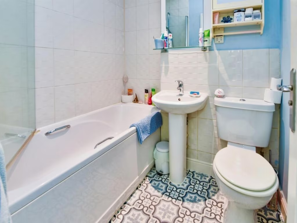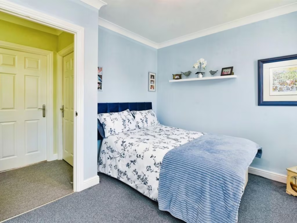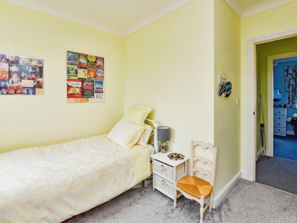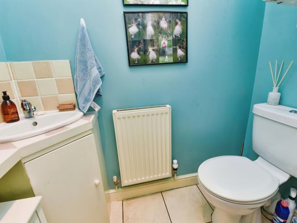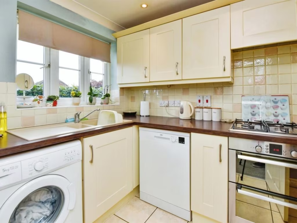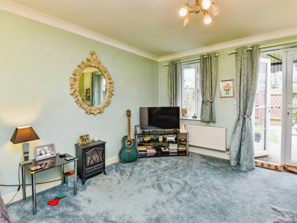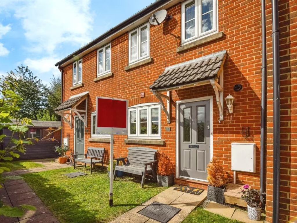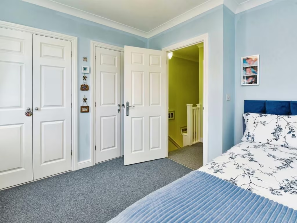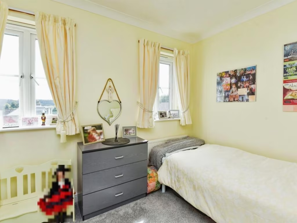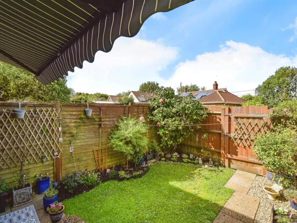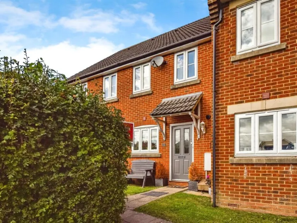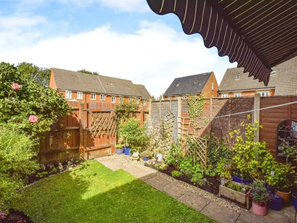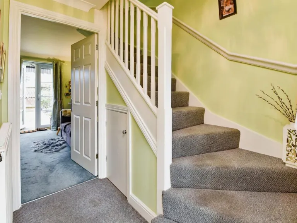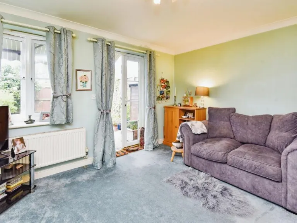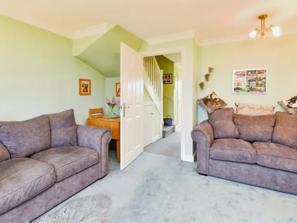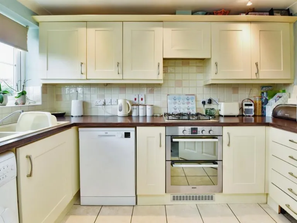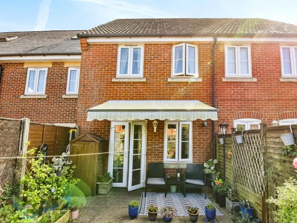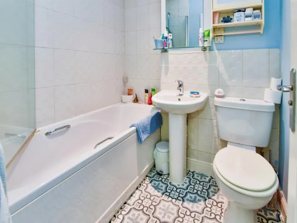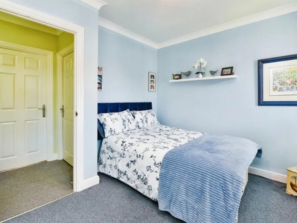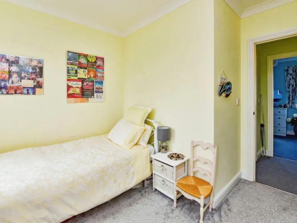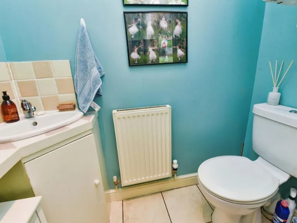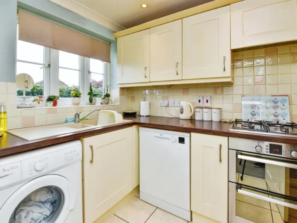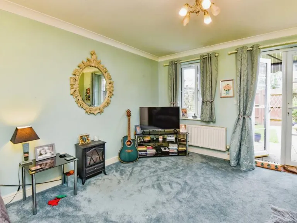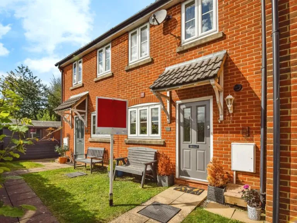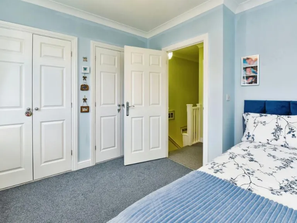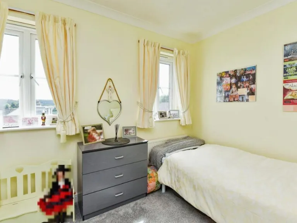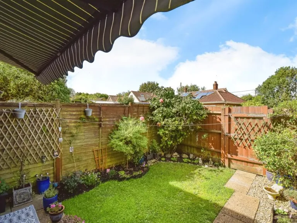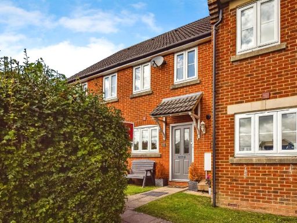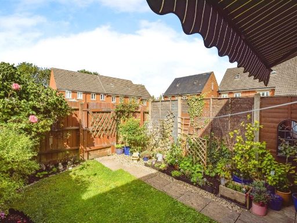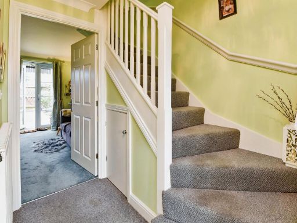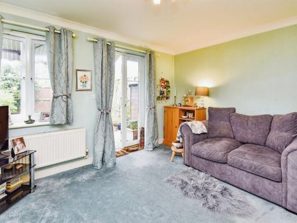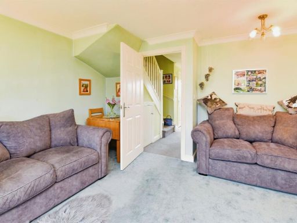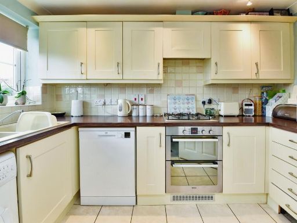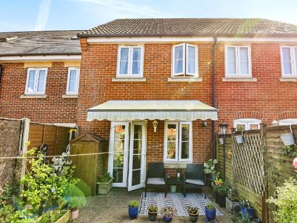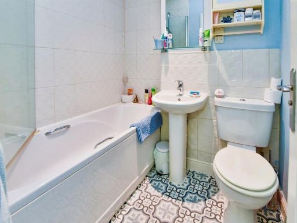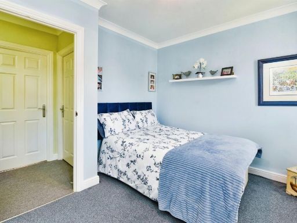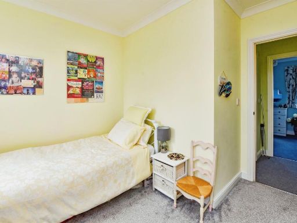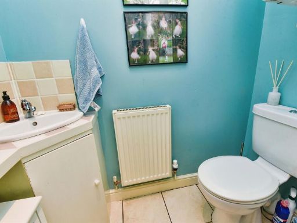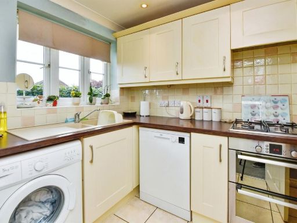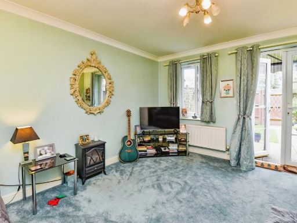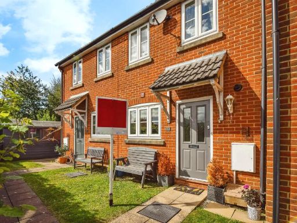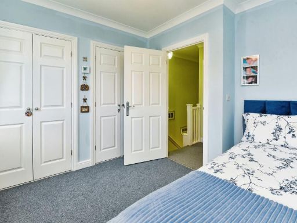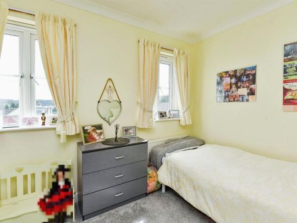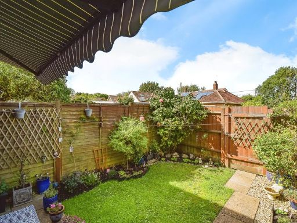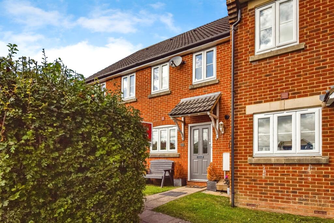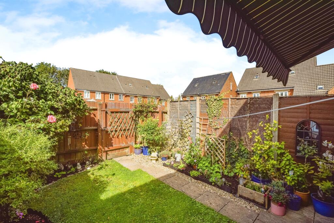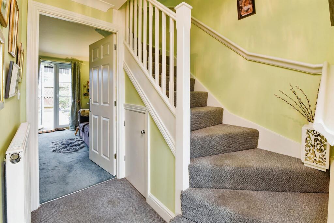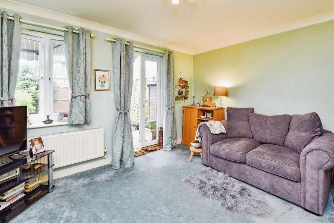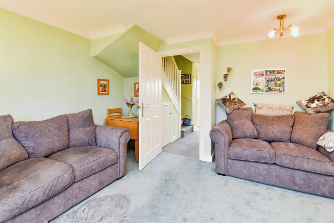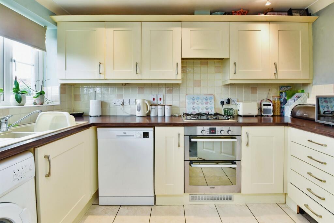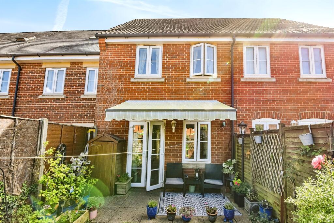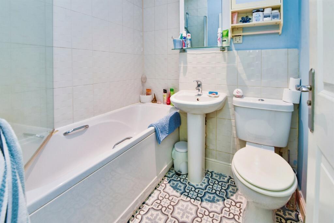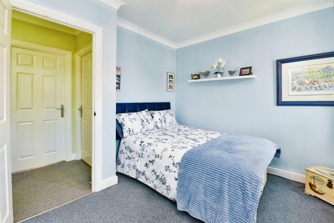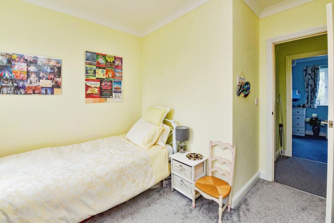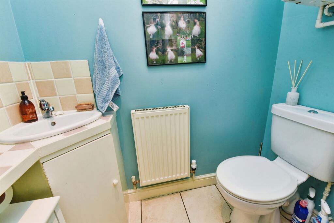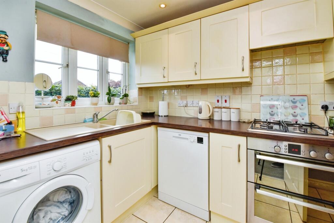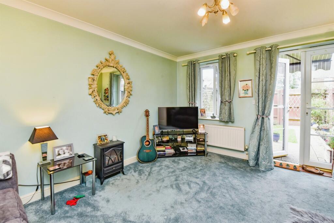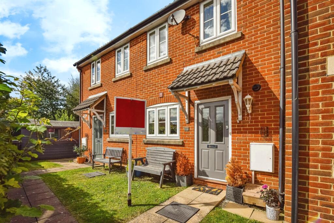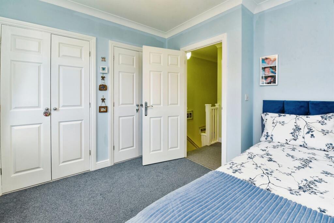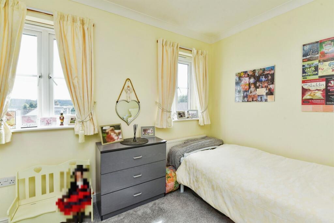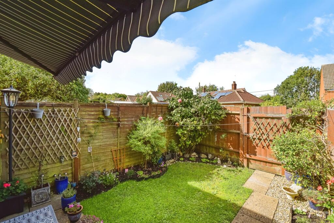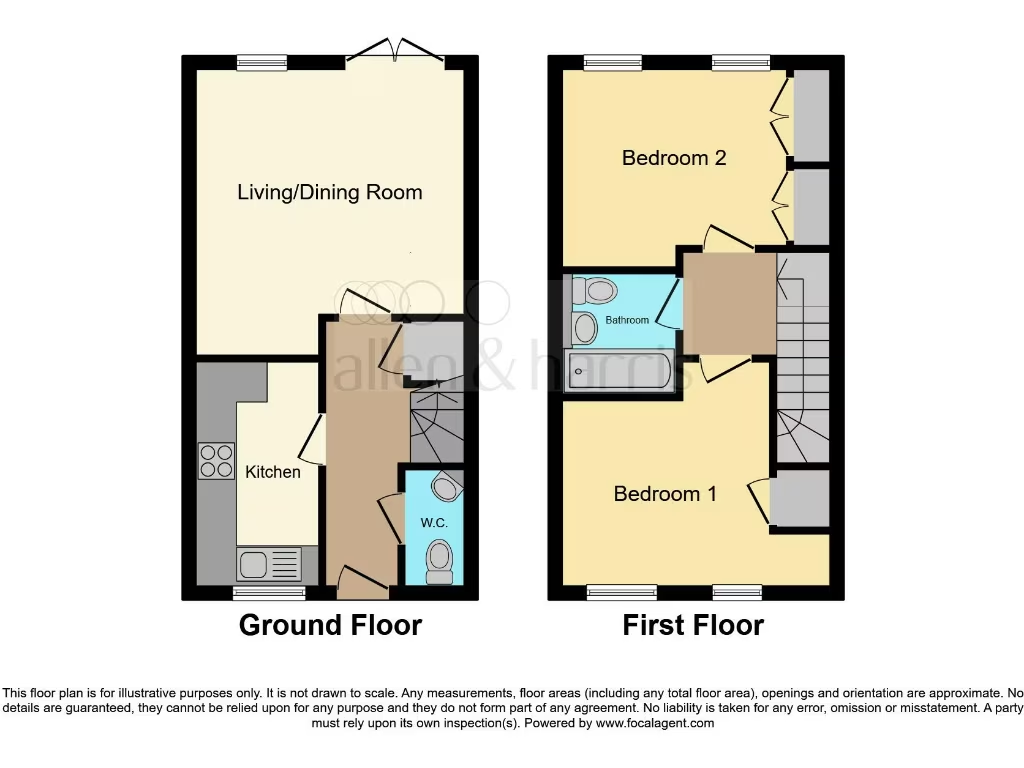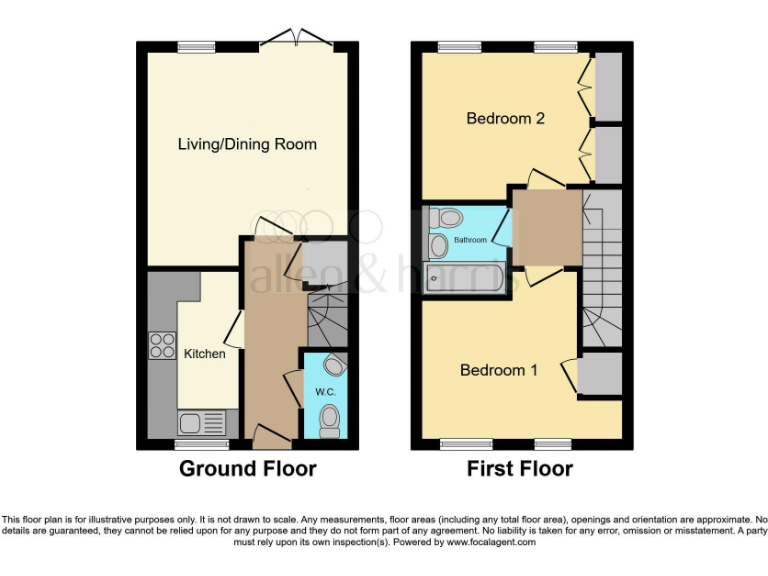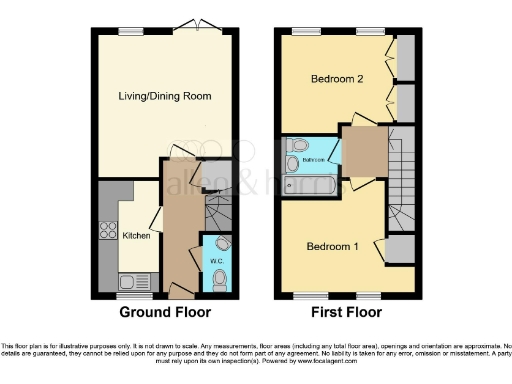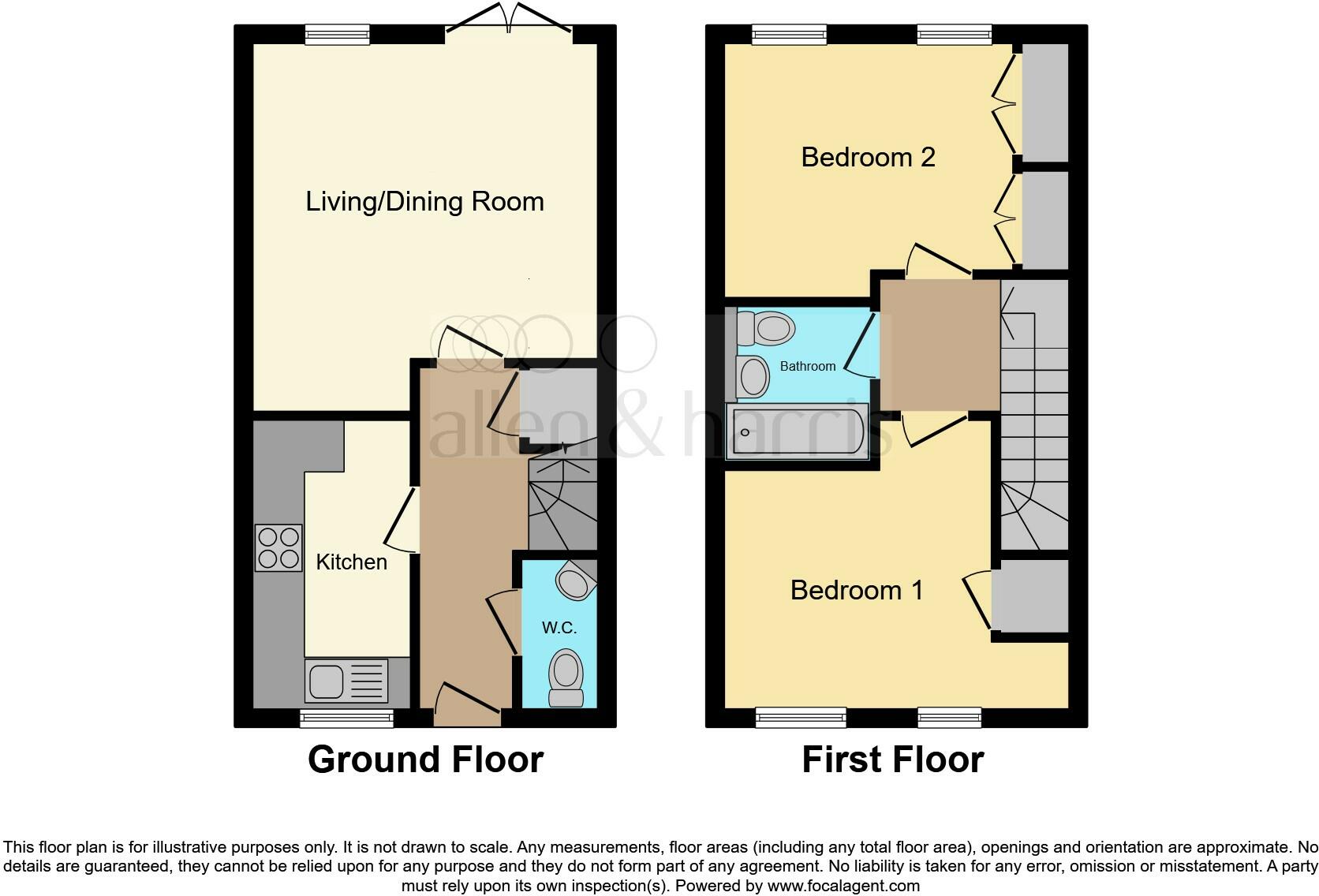Summary - 14 Chestnut Tree Gardens BA12 8FD
2 bed 2 bath Terraced
Compact family home near schools and countryside with allocated parking.
Two double bedrooms with fitted wardrobes and storage
Ground-floor cloakroom plus family bathroom upstairs
Open lounge/diner with patio doors to rear garden
Allocated off-street parking for one vehicle
Boiler replaced approximately 18 months ago (mains gas)
Small plot and modest internal space (approx. 657 sq ft)
Freehold tenure; low council tax and no flood risk
Services and appliances untested — survey recommended
This neat two-bedroom terraced house sits on the edge of Warminster in a quiet, semi-rural development. The layout is practical: a lounge/diner with patio doors to the rear garden, a fitted kitchen, ground-floor cloakroom and two double bedrooms with fitted storage upstairs. Allocated off-street parking and a small front lawn add everyday convenience.
The property was built in the mid‑2000s and benefits from double glazing and mains gas central heating; the boiler was replaced around 18 months ago. The enclosed rear garden is low-maintenance with a lawn and patio — suitable for children or weekend gardening. Local amenities, good primary and secondary schools, leisure facilities and a direct rail link to London are all within easy reach.
Size and plot are modest: the house is around 657 sq ft with a small rear garden and limited external storage. Buyers seeking large open-plan living or a substantial garden should be aware of the compact plot. The home is freehold with low council tax and no identified flood risk, but services and appliances have not been independently tested.
This is a straightforward, move-in-ready option for a small family or couple wanting a low‑maintenance home near good schools and countryside walks. A standard survey is recommended to check any hidden repairs or service details before purchase.
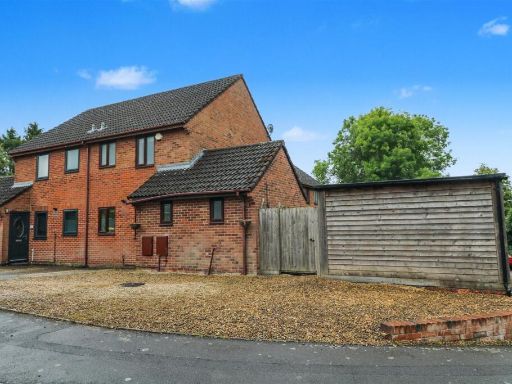 2 bedroom semi-detached house for sale in Morley Field, Warminster, BA12 — £270,000 • 2 bed • 1 bath • 912 ft²
2 bedroom semi-detached house for sale in Morley Field, Warminster, BA12 — £270,000 • 2 bed • 1 bath • 912 ft²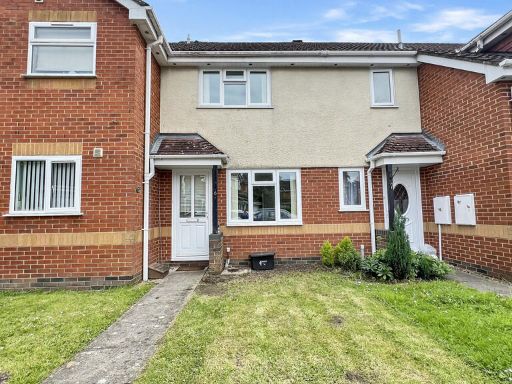 2 bedroom terraced house for sale in Grenadier Close, Warminster, BA12 — £210,000 • 2 bed • 1 bath • 655 ft²
2 bedroom terraced house for sale in Grenadier Close, Warminster, BA12 — £210,000 • 2 bed • 1 bath • 655 ft²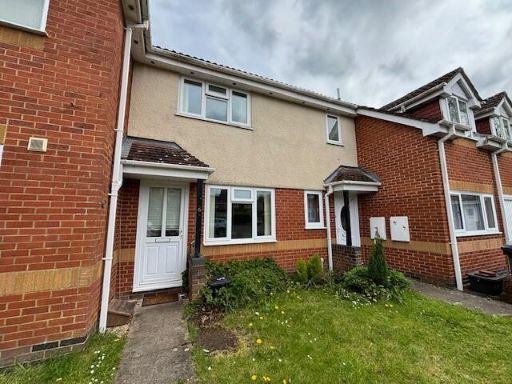 2 bedroom terraced house for sale in Grenadier Close, Warminster, BA12 — £210,000 • 2 bed • 1 bath • 582 ft²
2 bedroom terraced house for sale in Grenadier Close, Warminster, BA12 — £210,000 • 2 bed • 1 bath • 582 ft²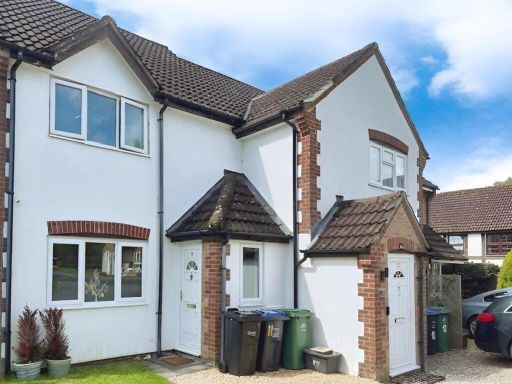 3 bedroom terraced house for sale in Foxley Close, Warminster, BA12 — £235,000 • 3 bed • 1 bath • 732 ft²
3 bedroom terraced house for sale in Foxley Close, Warminster, BA12 — £235,000 • 3 bed • 1 bath • 732 ft²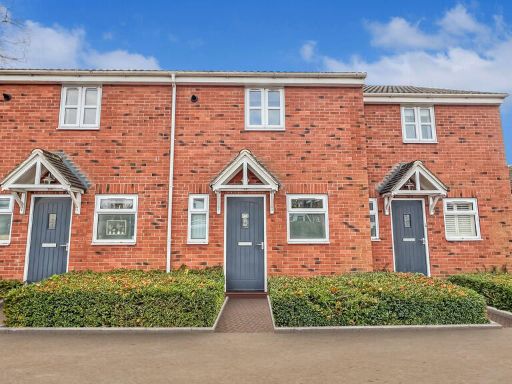 2 bedroom terraced house for sale in Fairfield Road, Warminster, BA12 — £215,000 • 2 bed • 1 bath • 541 ft²
2 bedroom terraced house for sale in Fairfield Road, Warminster, BA12 — £215,000 • 2 bed • 1 bath • 541 ft²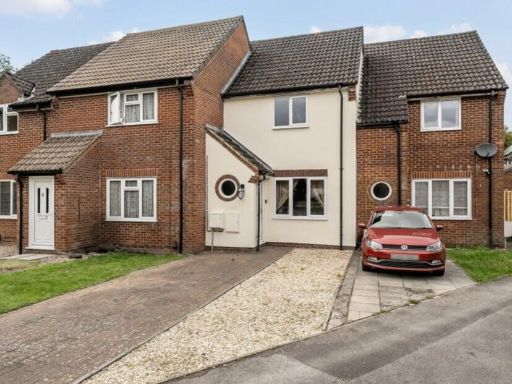 2 bedroom terraced house for sale in Broadwood Close, Warminster, BA12 — £240,000 • 2 bed • 1 bath • 622 ft²
2 bedroom terraced house for sale in Broadwood Close, Warminster, BA12 — £240,000 • 2 bed • 1 bath • 622 ft²