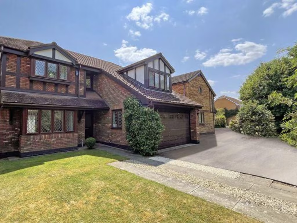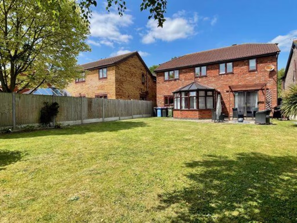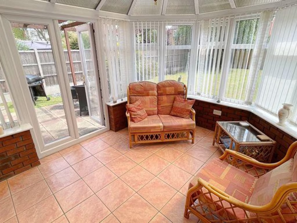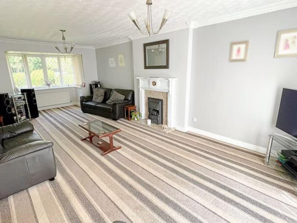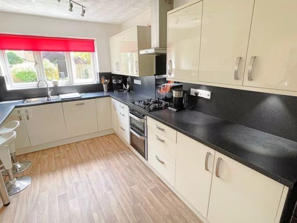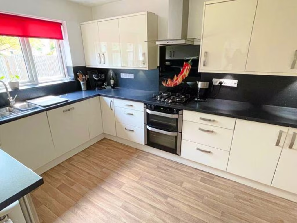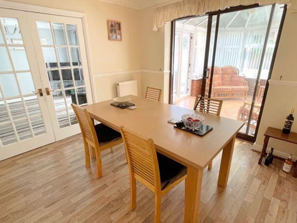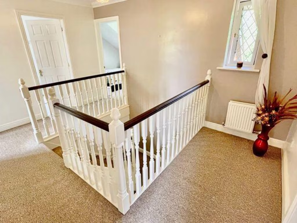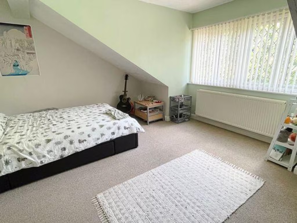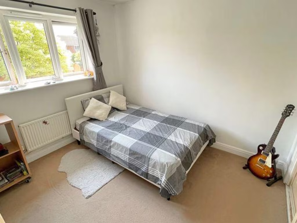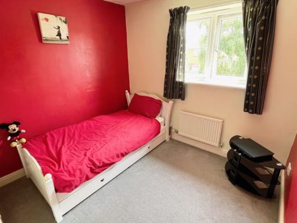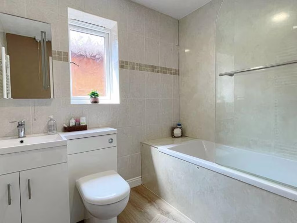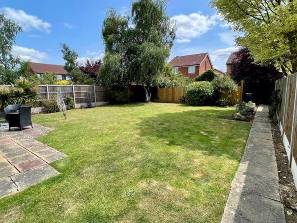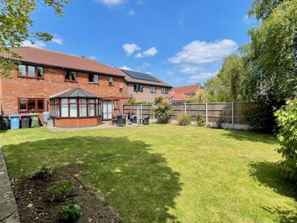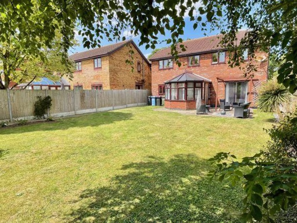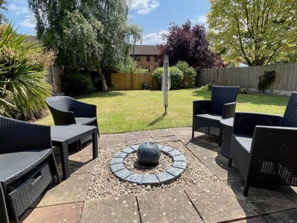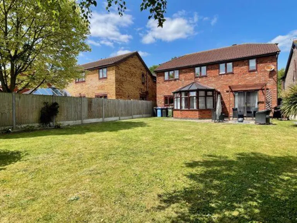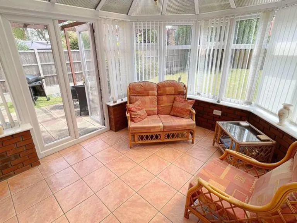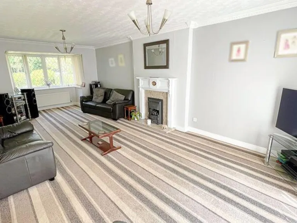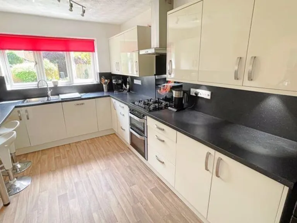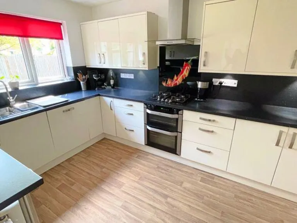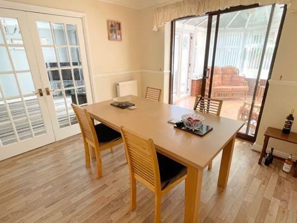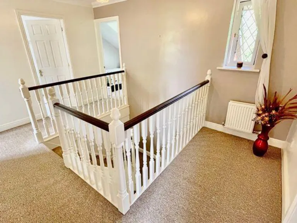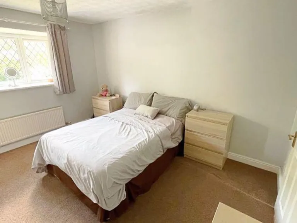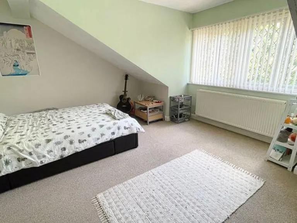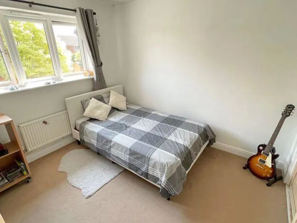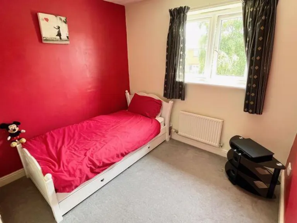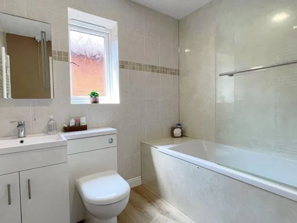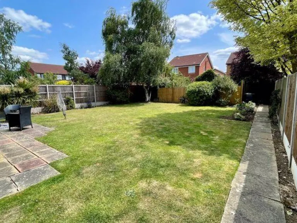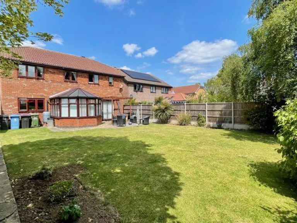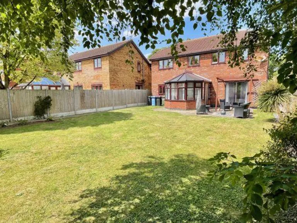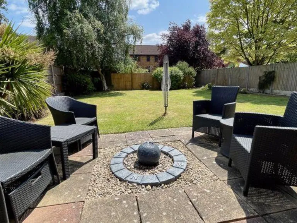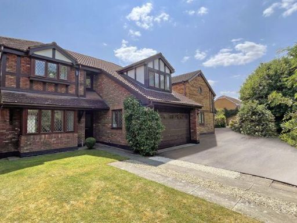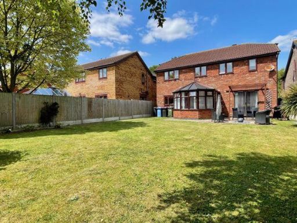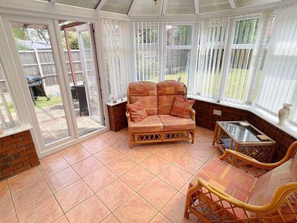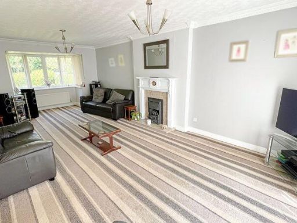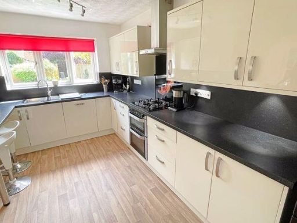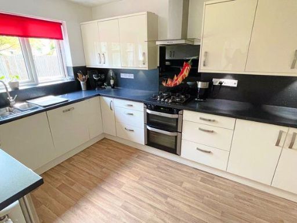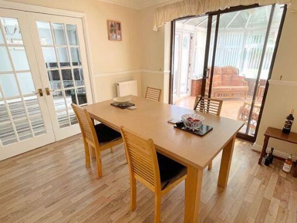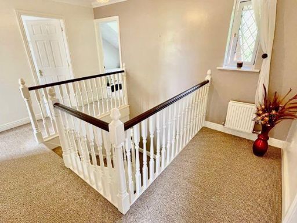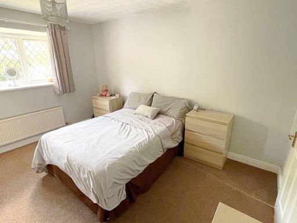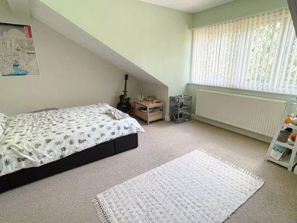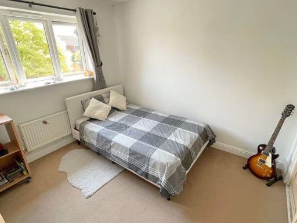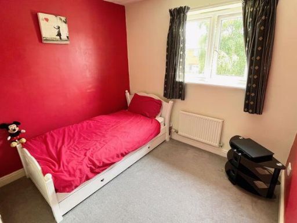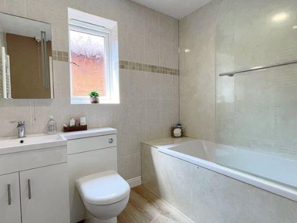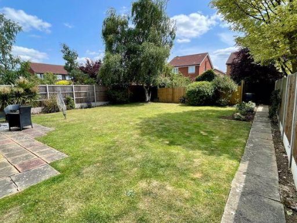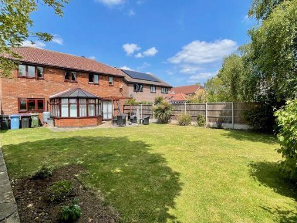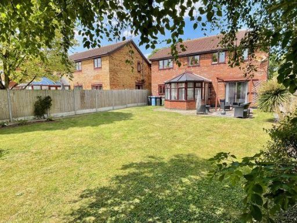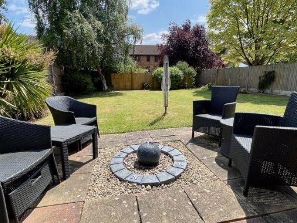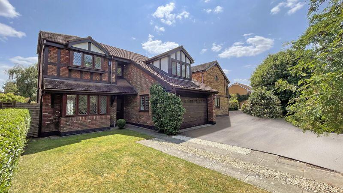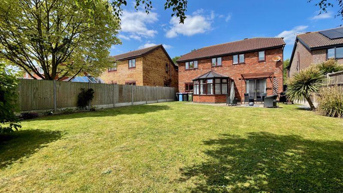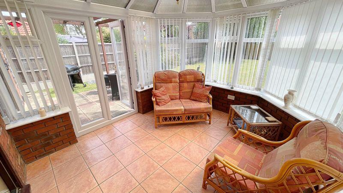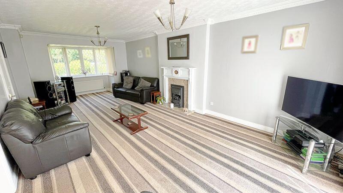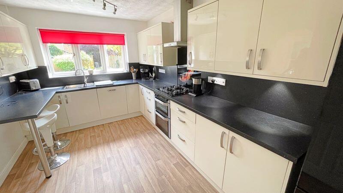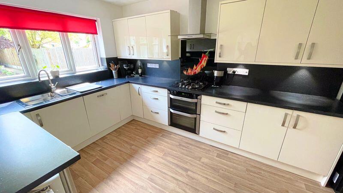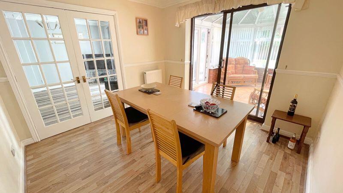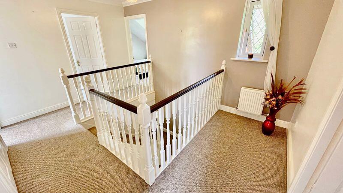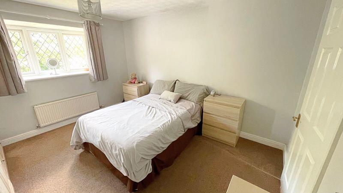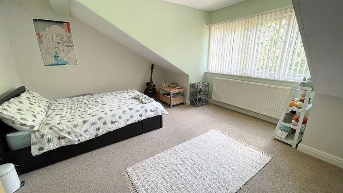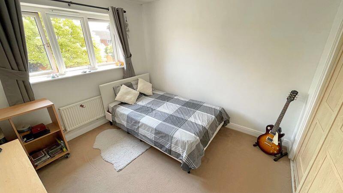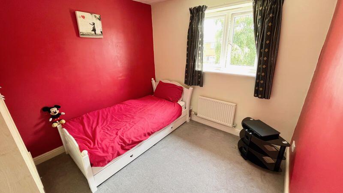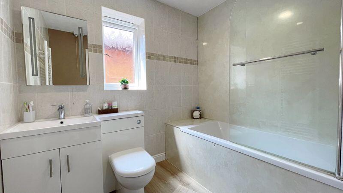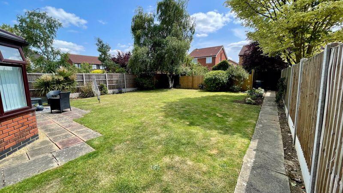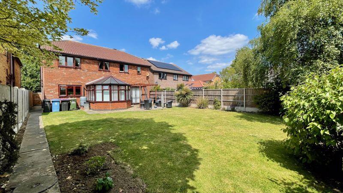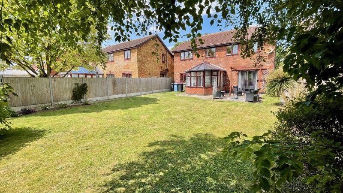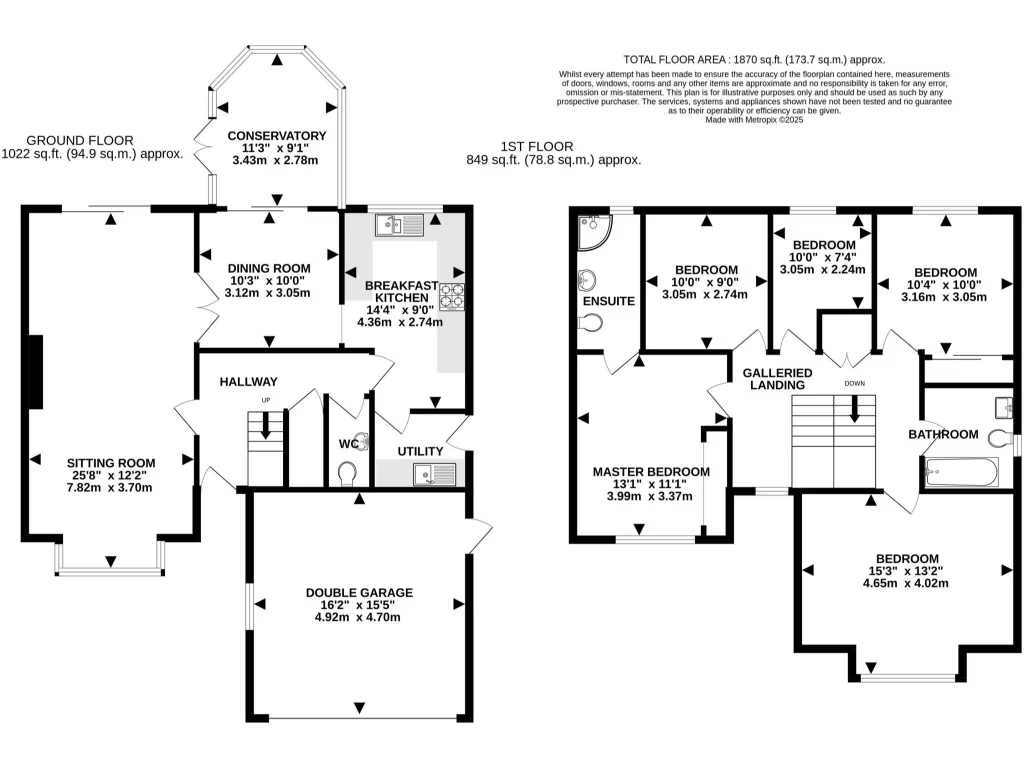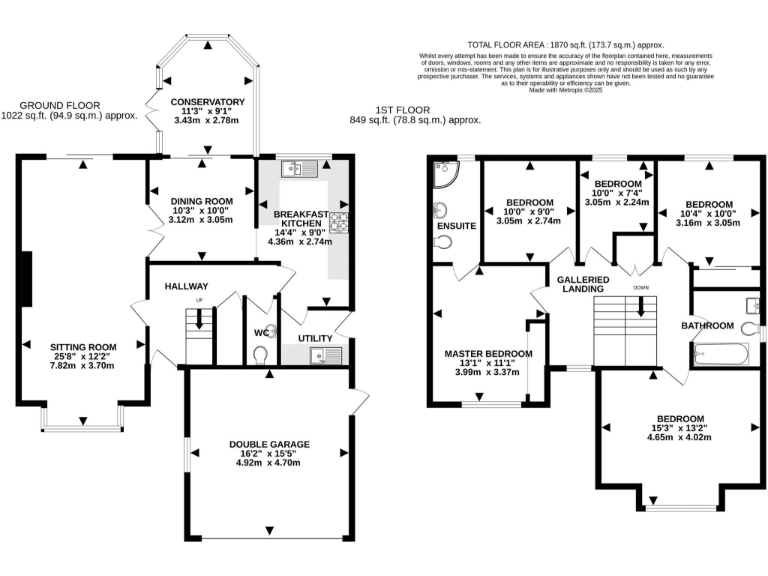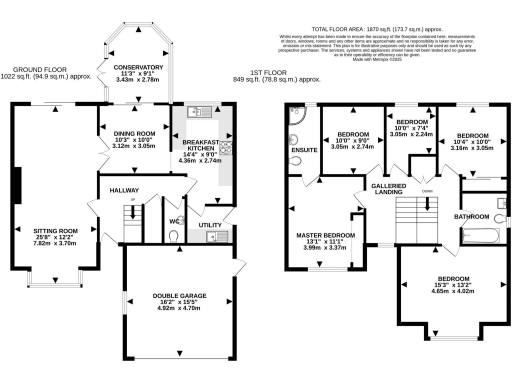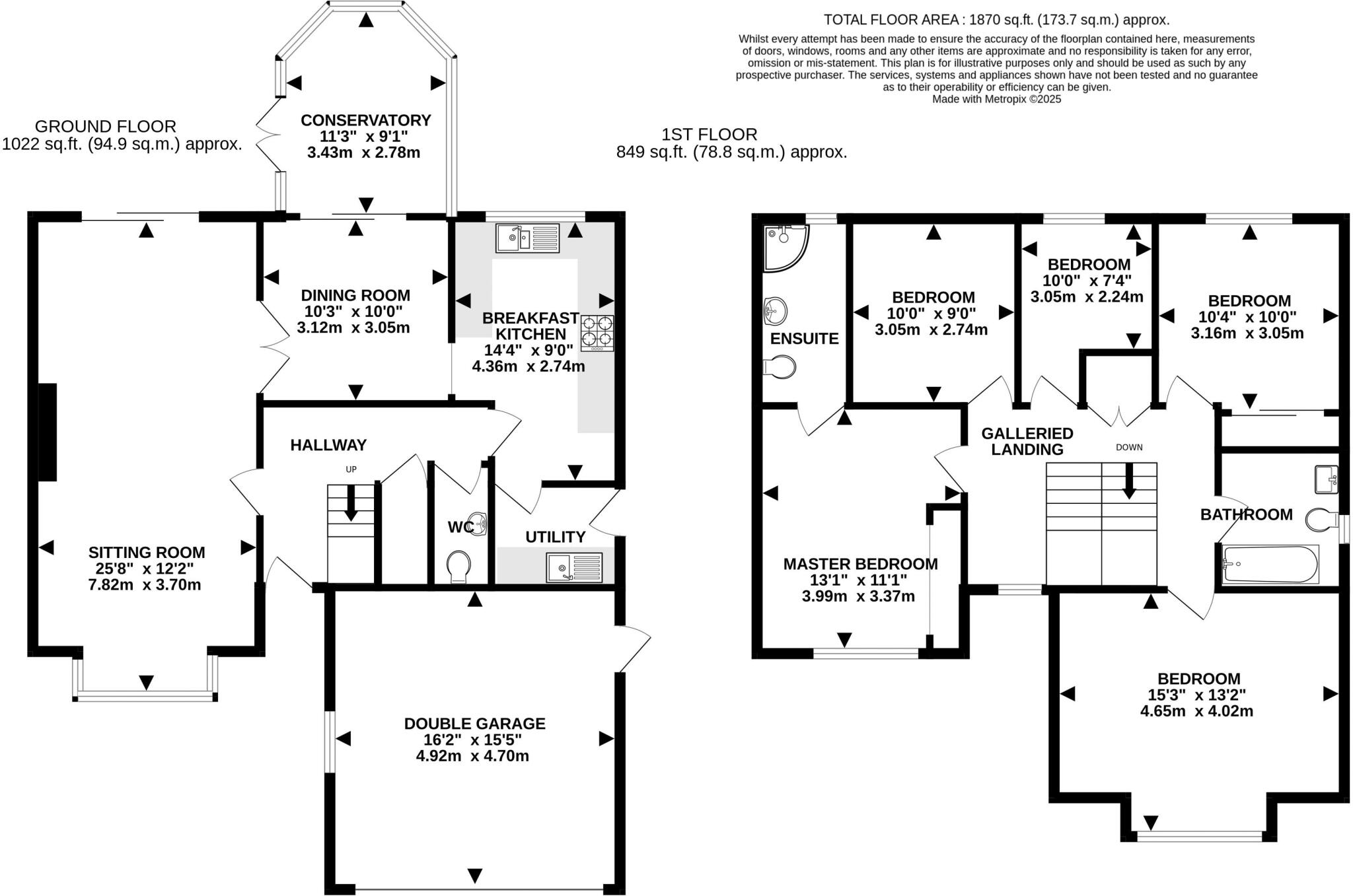Summary - 16 OAK VIEW DUNHOLME LINCOLN LN2 3UF
4 bed 2 bath Detached
Large south-facing garden, double garage and conservatory in a peaceful village setting.
Detached four-bedroom home with master en-suite
Set back on a private drive in the village of Dunholme, this detached family home offers well-proportioned living across approximately 1,870 sq ft. The ground floor provides a large sitting room, separate dining room leading to a uPVC conservatory, a breakfast kitchen and utility, plus a ground-floor WC — practical spaces for family life and entertaining. A double garage and driveway add generous parking and storage.
Upstairs are four bedrooms, including a master with an en-suite, and a family bathroom. The property is presented in good order and benefits from double glazing and gas central heating via a boiler and radiators. The rear garden faces south and is large, private and well suited to children and outdoor living.
Practical considerations: the home sits in council tax band E (above-average running costs), is in a small town/town-fringe setting with average local crime and mobile signal, and broadband speeds are reported as fast. The build date falls in the late 1990s/early 2000s and walls are assumed cavity insulated; double-glazing install date is not specified.
This house will suit families seeking space, a strong garden aspect and easy parking in an affluent, quiet village environment. Viewing is recommended to appreciate the scale, layout and south-facing garden in person.
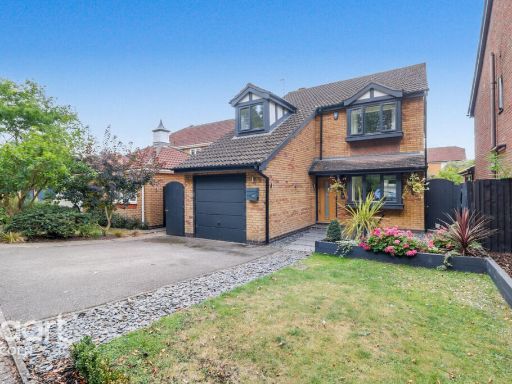 4 bedroom detached house for sale in Oak View, Dunholme, LN2 — £400,000 • 4 bed • 2 bath
4 bedroom detached house for sale in Oak View, Dunholme, LN2 — £400,000 • 4 bed • 2 bath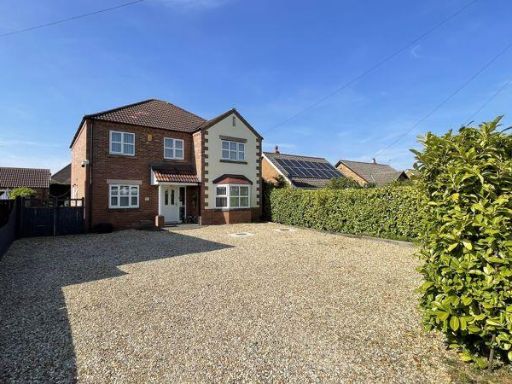 4 bedroom detached house for sale in Lincoln Road, Dunholme, Lincoln, LN2 — £500,000 • 4 bed • 2 bath • 2421 ft²
4 bedroom detached house for sale in Lincoln Road, Dunholme, Lincoln, LN2 — £500,000 • 4 bed • 2 bath • 2421 ft²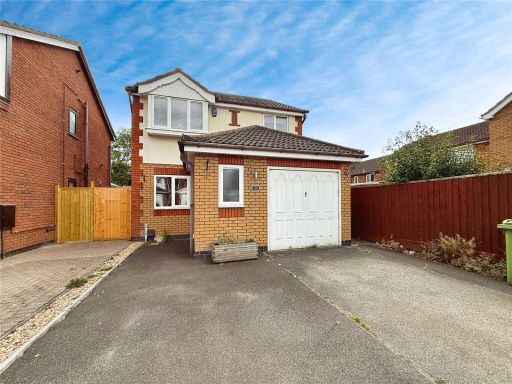 3 bedroom detached house for sale in Wentworth Drive, Dunholme, Lincoln, Lincolnshire, LN2 — £280,000 • 3 bed • 2 bath • 812 ft²
3 bedroom detached house for sale in Wentworth Drive, Dunholme, Lincoln, Lincolnshire, LN2 — £280,000 • 3 bed • 2 bath • 812 ft²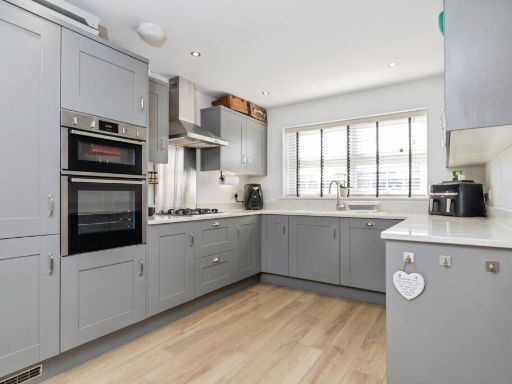 4 bedroom detached house for sale in Honeyholes Lane, Dunholme, Lincoln, LN2 — £425,000 • 4 bed • 2 bath • 1634 ft²
4 bedroom detached house for sale in Honeyholes Lane, Dunholme, Lincoln, LN2 — £425,000 • 4 bed • 2 bath • 1634 ft²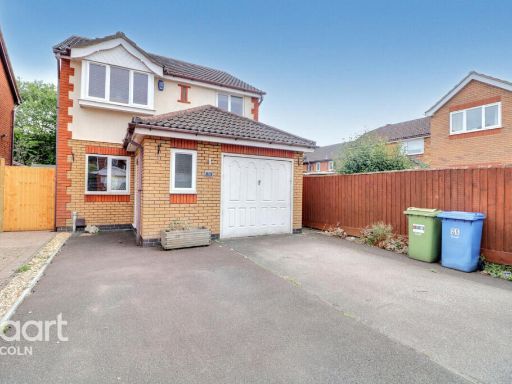 3 bedroom detached house for sale in Wentworth Drive, Dunholme, LN2 — £250,000 • 3 bed • 2 bath
3 bedroom detached house for sale in Wentworth Drive, Dunholme, LN2 — £250,000 • 3 bed • 2 bath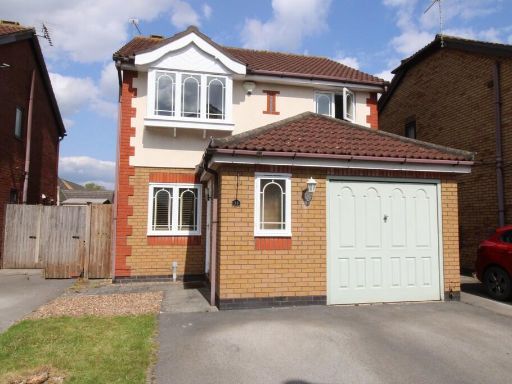 3 bedroom detached house for sale in Wentworth Drive, Dunholme, Lincoln, LN2 — £255,000 • 3 bed • 2 bath • 920 ft²
3 bedroom detached house for sale in Wentworth Drive, Dunholme, Lincoln, LN2 — £255,000 • 3 bed • 2 bath • 920 ft²