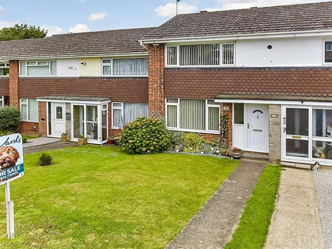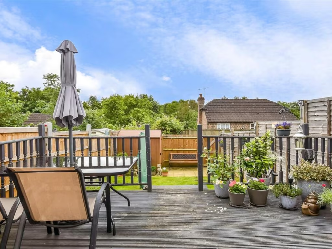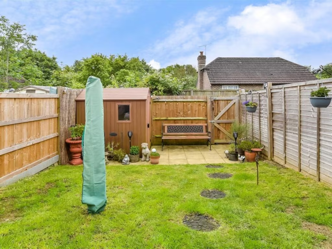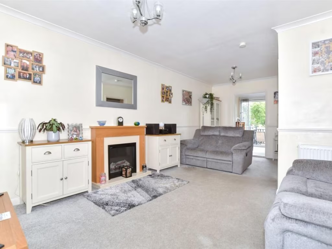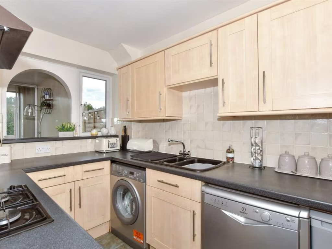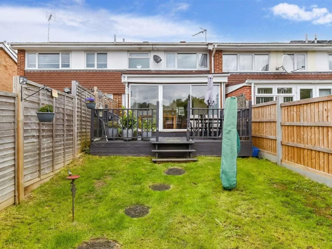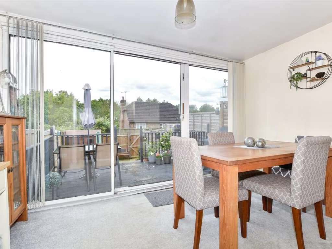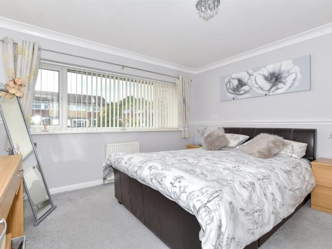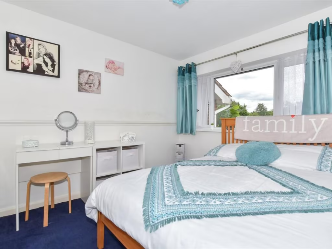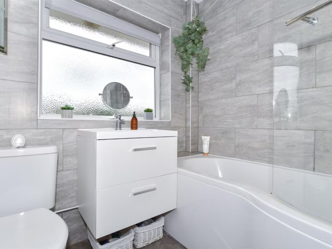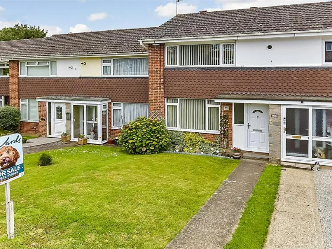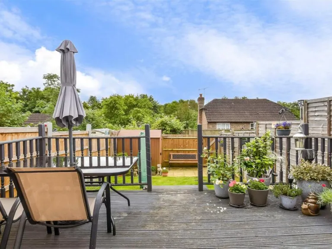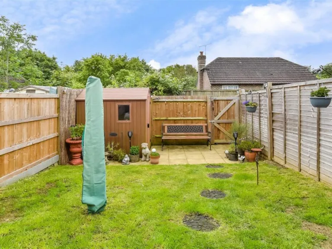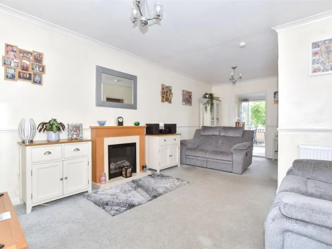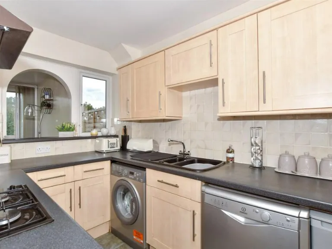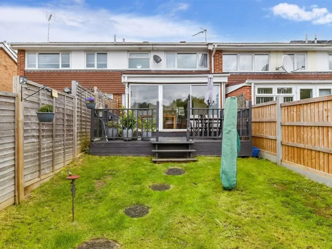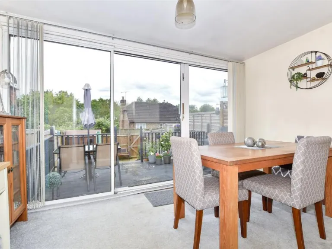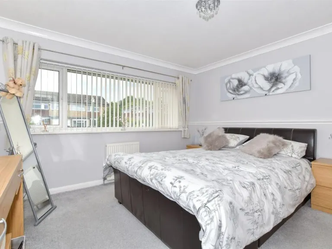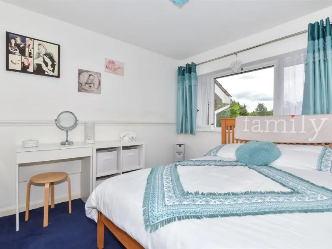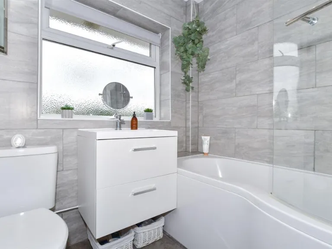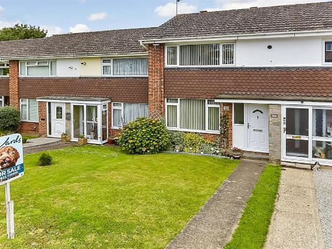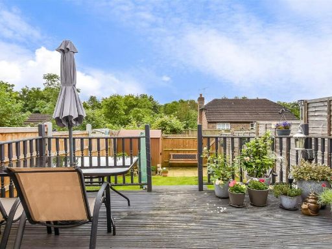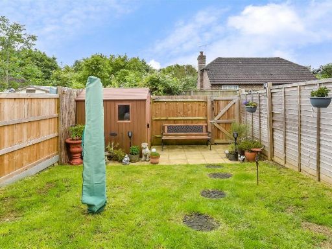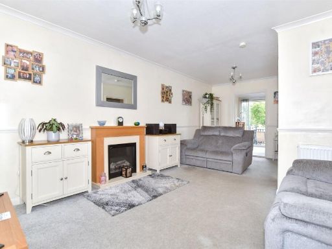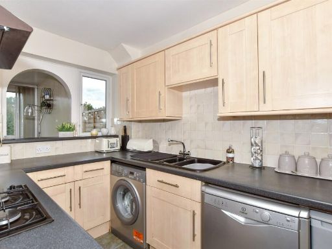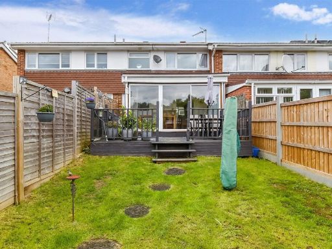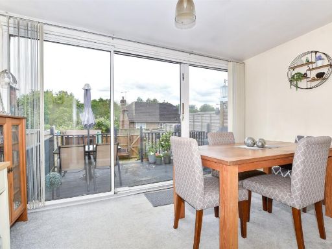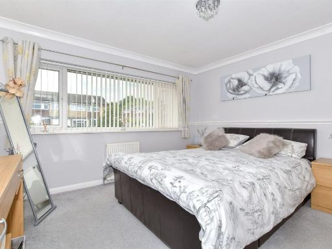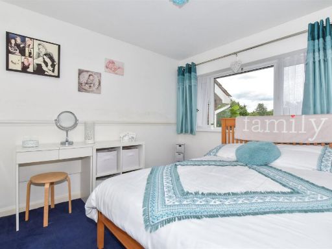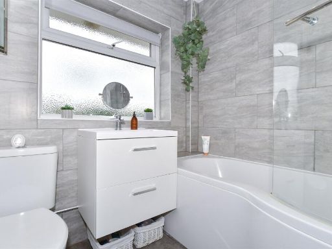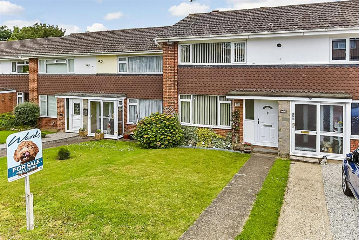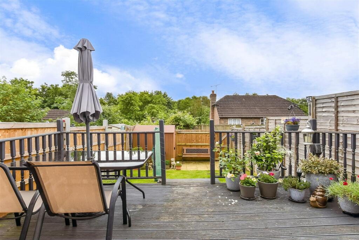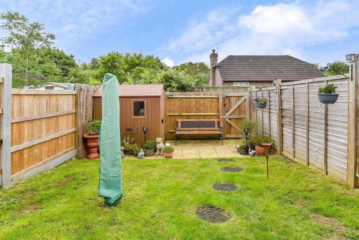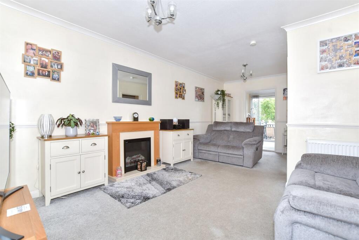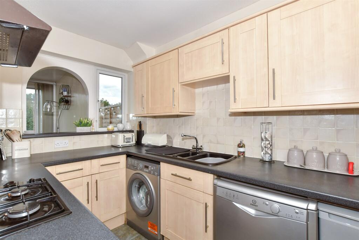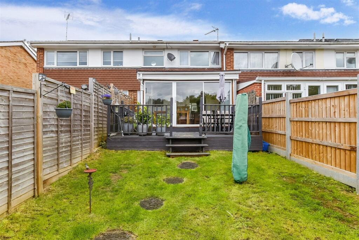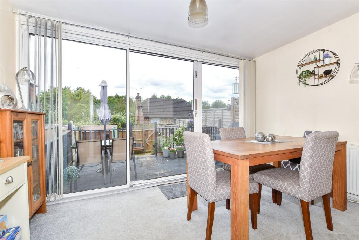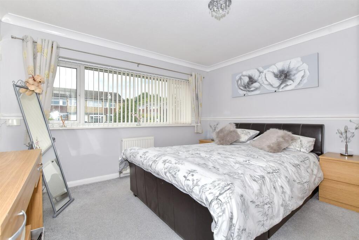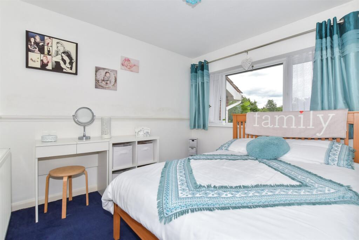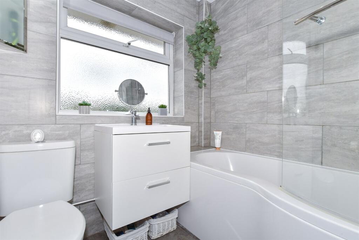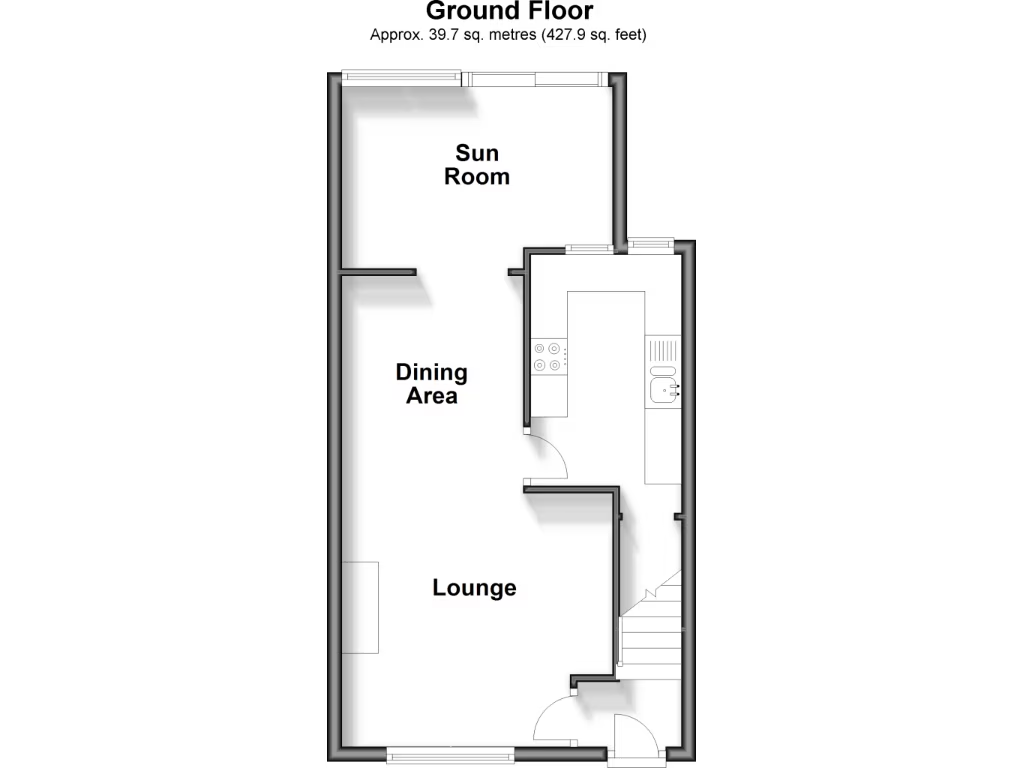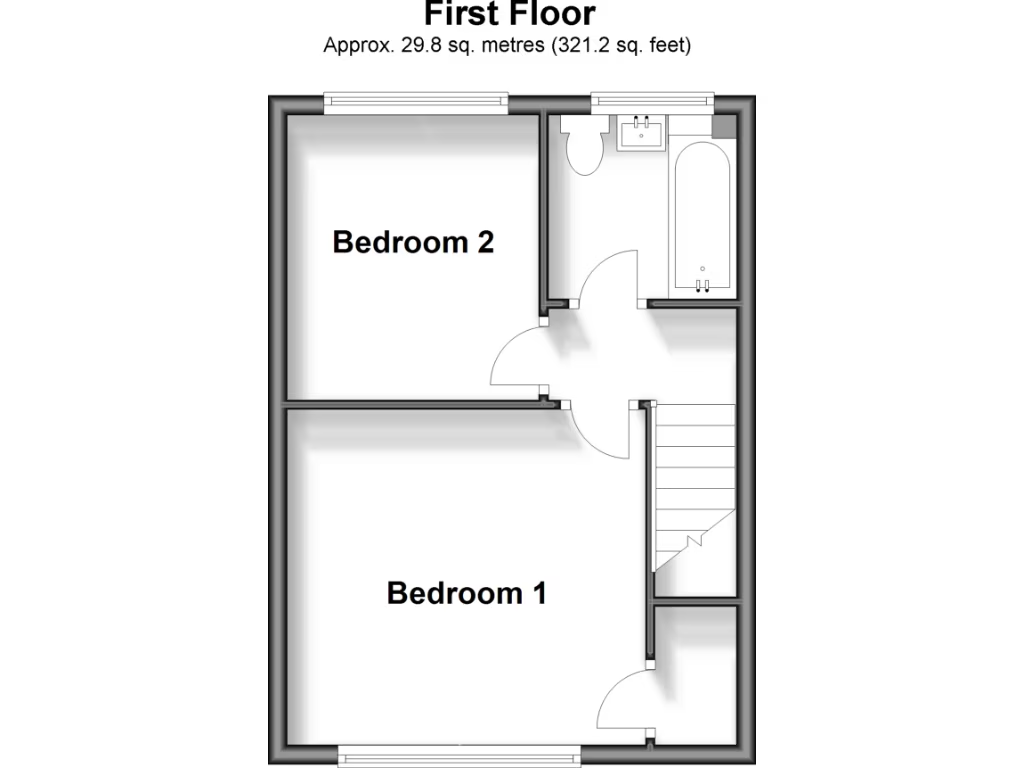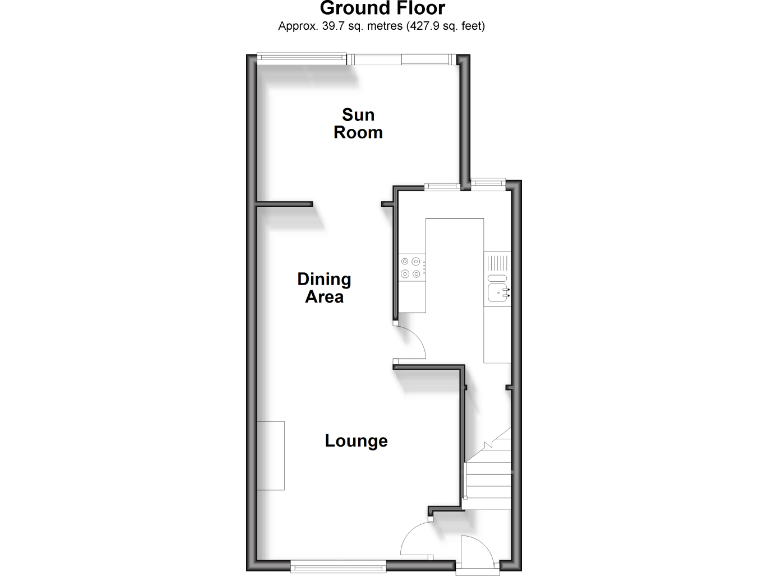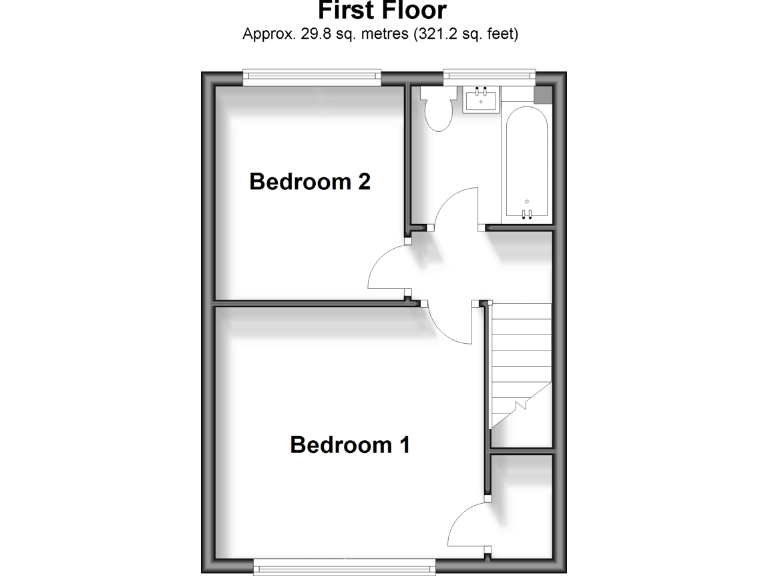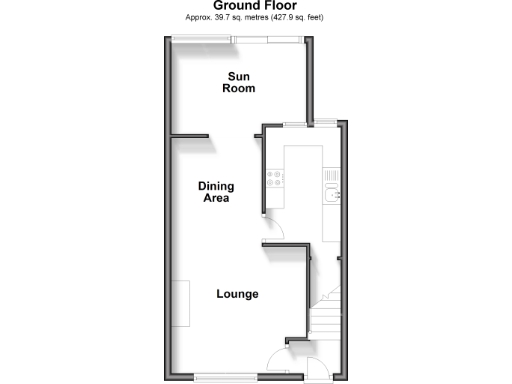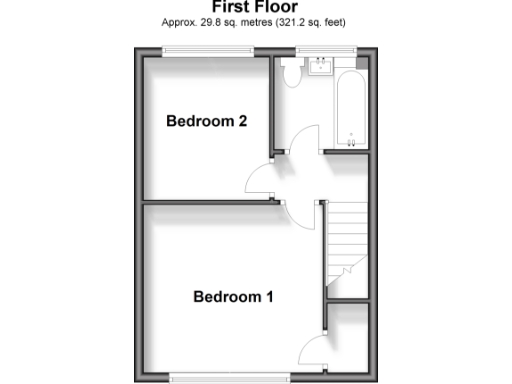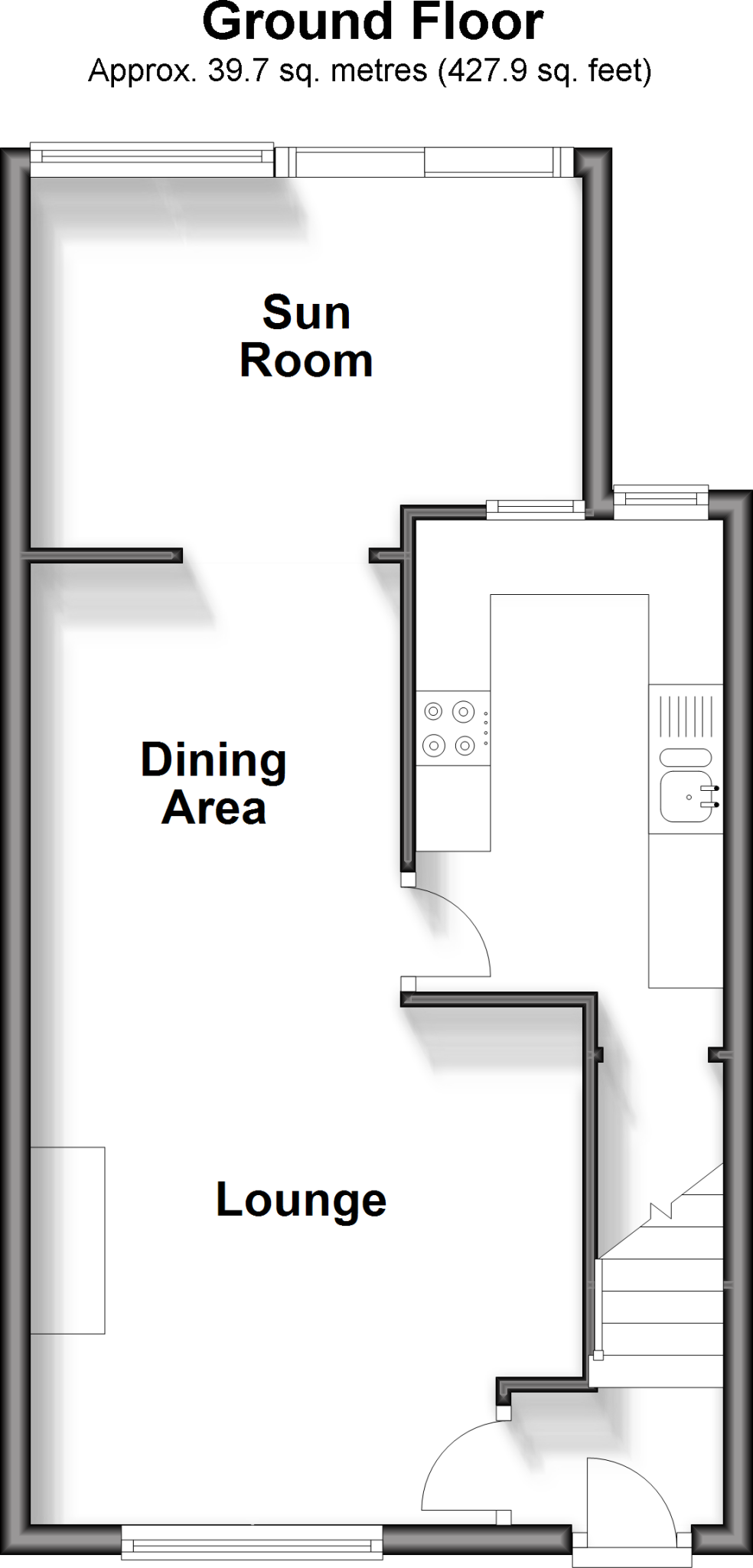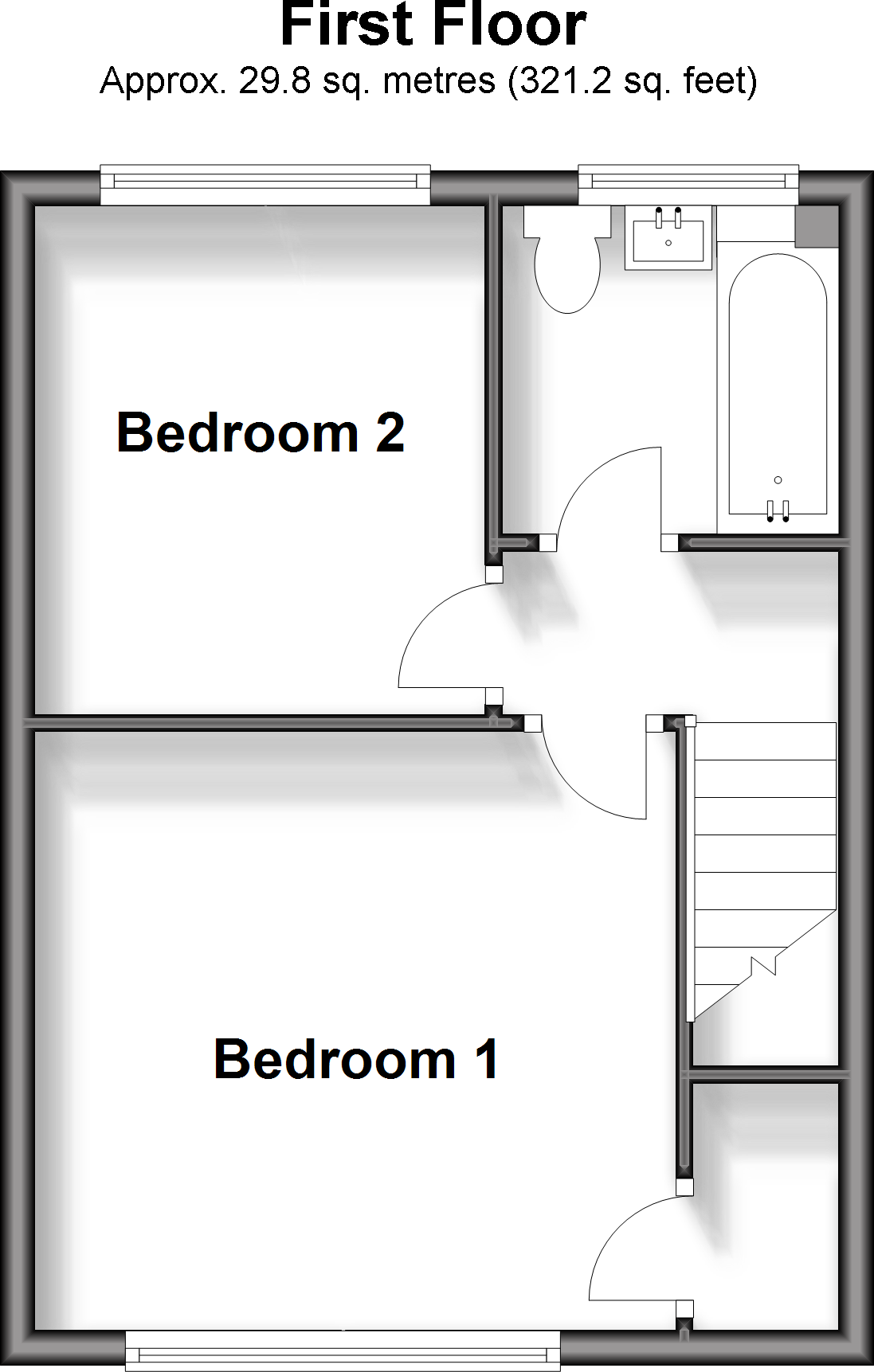- Two bedrooms in a mid-terrace, approx. 732 sq ft
- Large sun room offers alternative dining or workspace
- Stylish, recently finished bathroom
- Low-maintenance front and rear gardens
- Garage en-bloc a short walk away (not on-plot)
- Freehold, double glazing, mains gas central heating
- Small plot and average room sizes; limited on-plot parking
- Close to Madginford Primary, good local schools and amenities
An affordable two-bedroom mid-terrace offering a practical first step onto the property ladder. The layout works well for everyday living with an open-plan ground floor, separate lounge and a large sun room that provides flexible dining or work-from-home space.
Outside is low-maintenance: neat front and rear gardens and a nearby garage en-bloc within a short walk. The bathroom has a stylish finish and the home benefits from double glazing and mains gas central heating — ready to move into for buyers who want convenience over major renovation.
Set in a comfortable, low-crime suburb close to Madginford Primary and local amenities, the house suits first-time buyers, small families or buyers seeking a more manageable home. Note the plot is small, rooms are average sized (approx. 732 sq ft total) and the garage is separate from the property, which may affect everyday parking convenience.
Overall this freehold terrace blends sensible running costs and good local schools with straightforward upkeep and useful flexible space. Buyers should consider storage and parking layout when viewing to ensure it meets longer-term needs.
