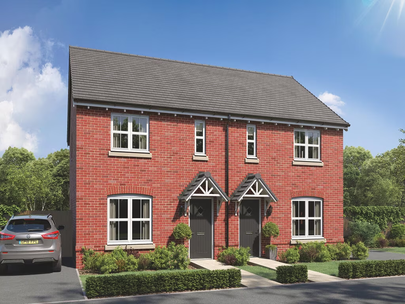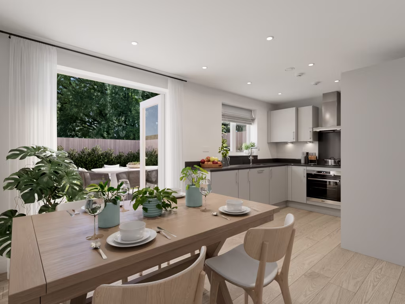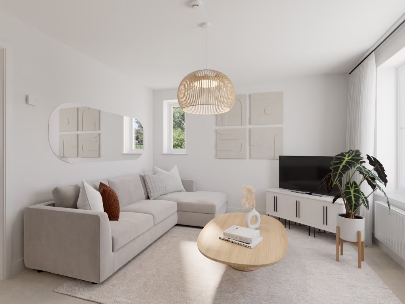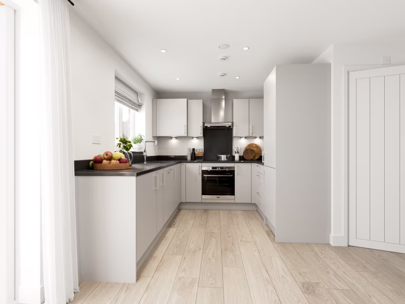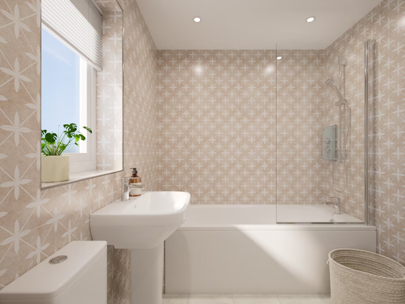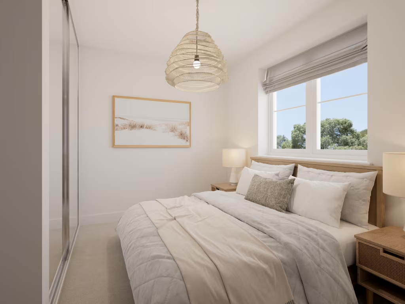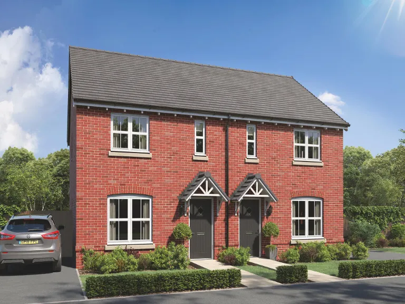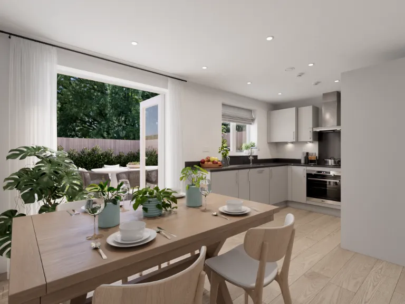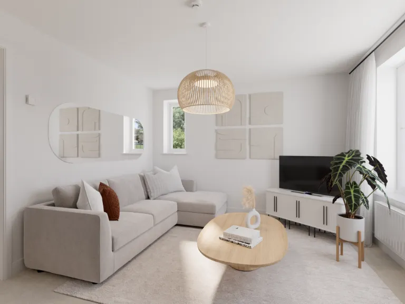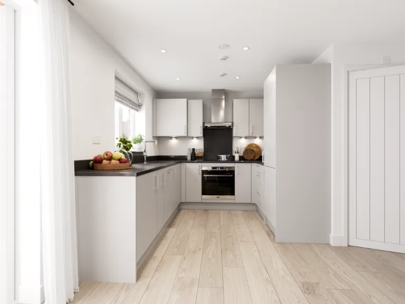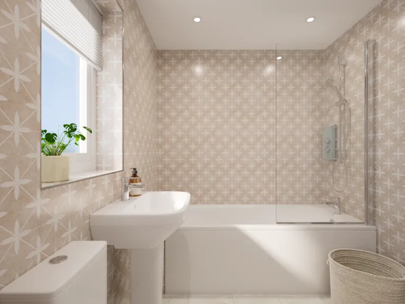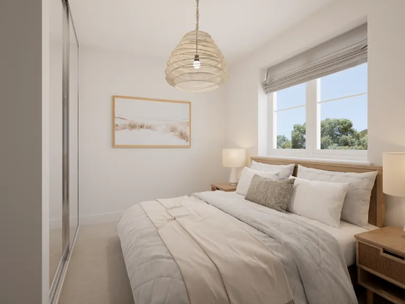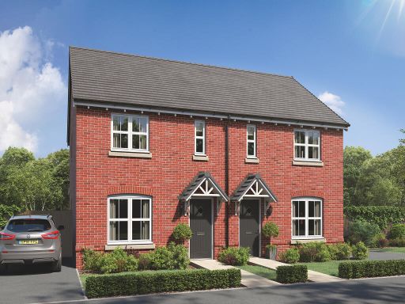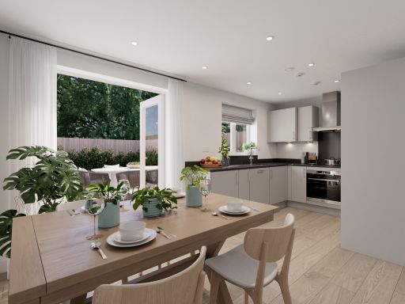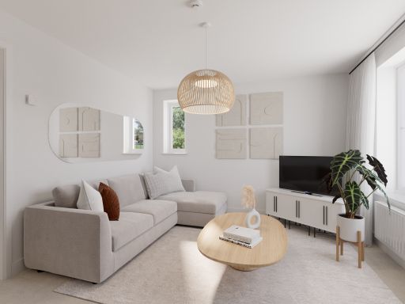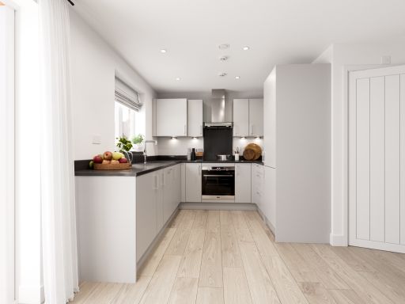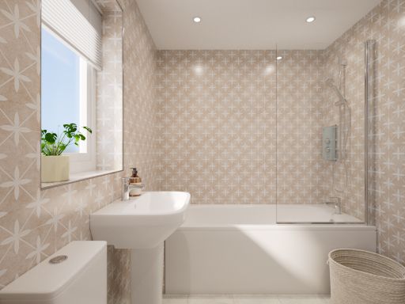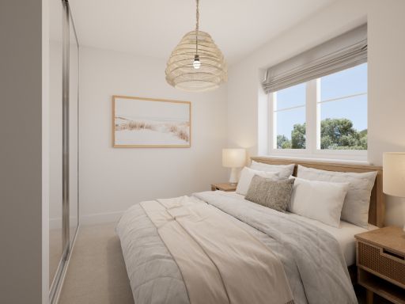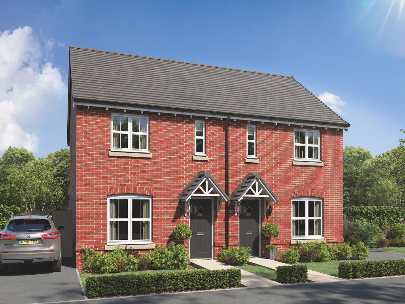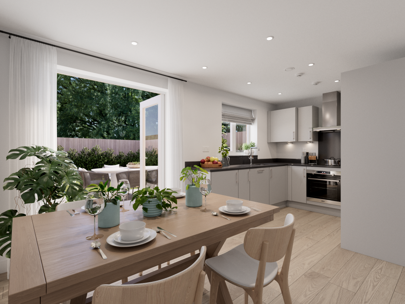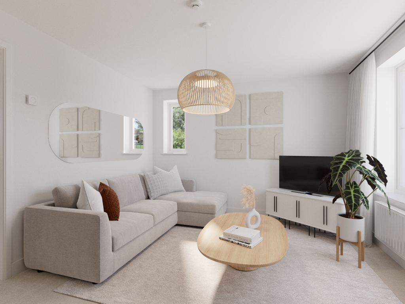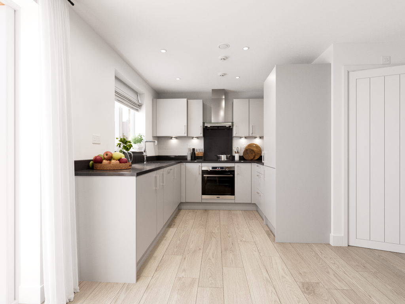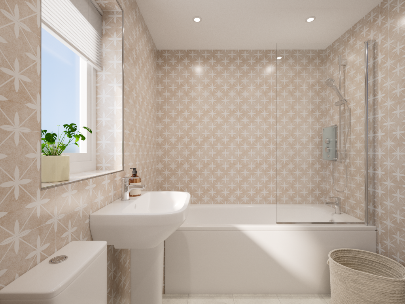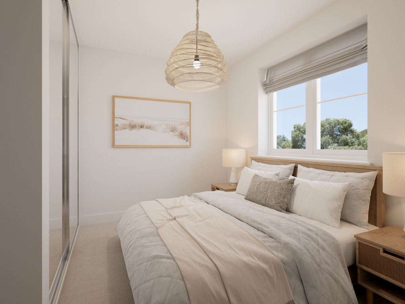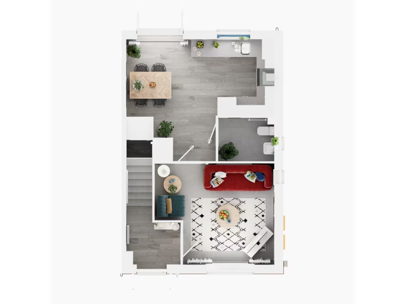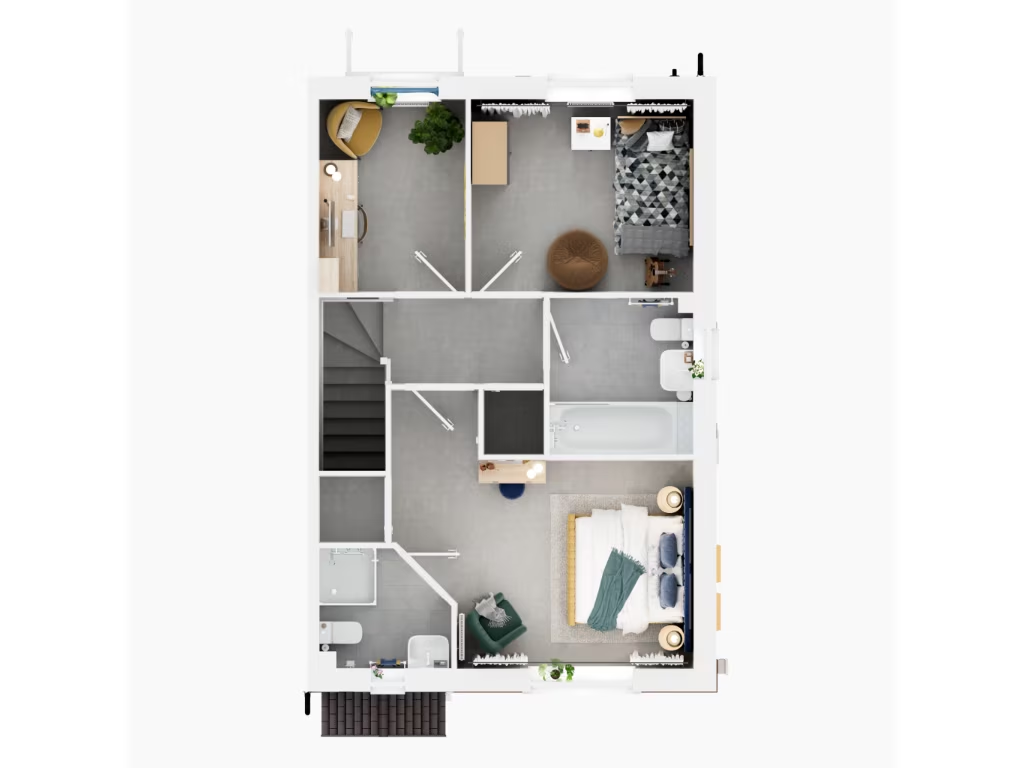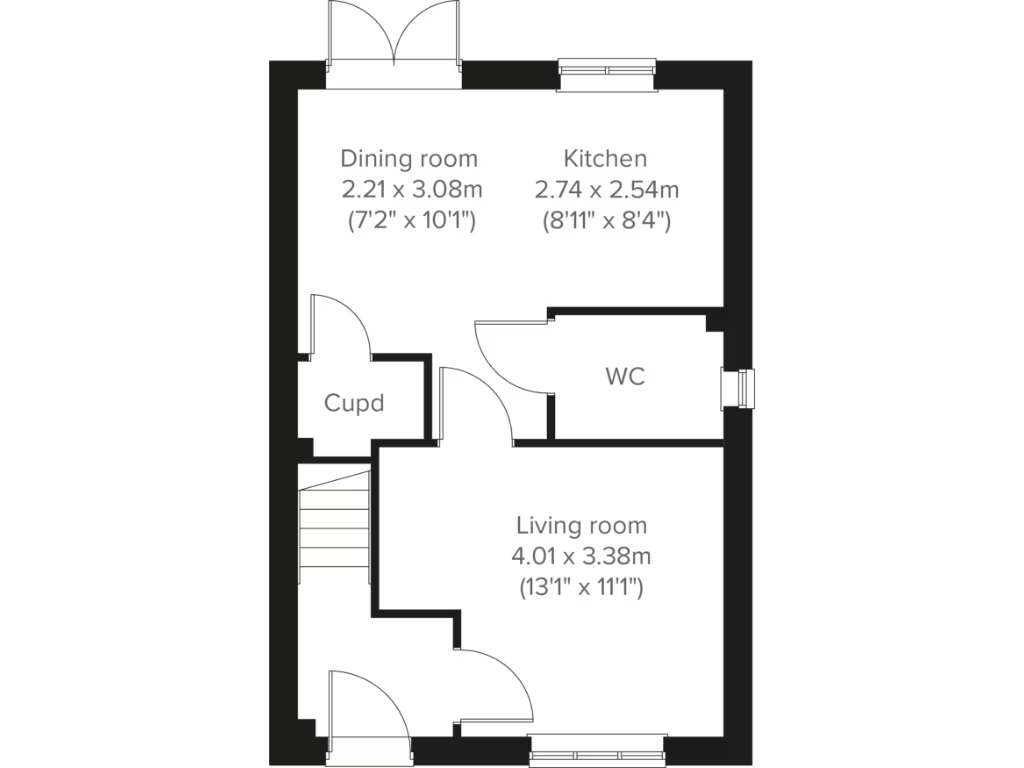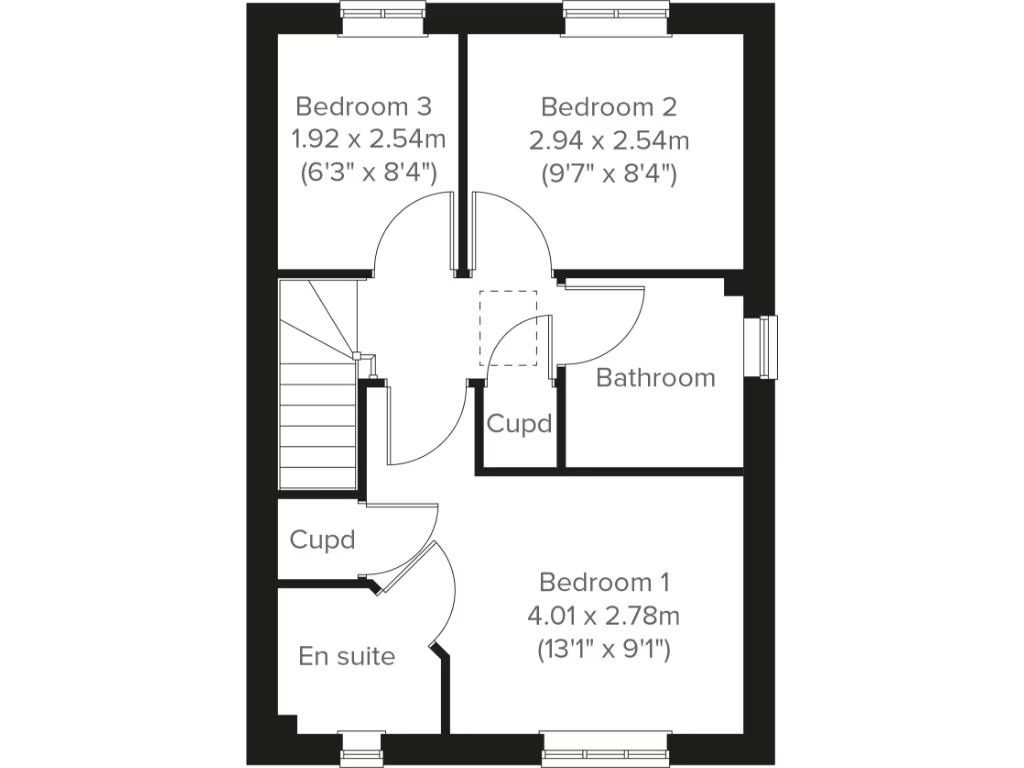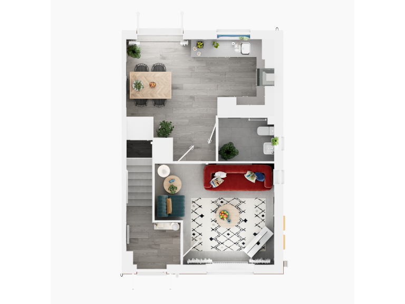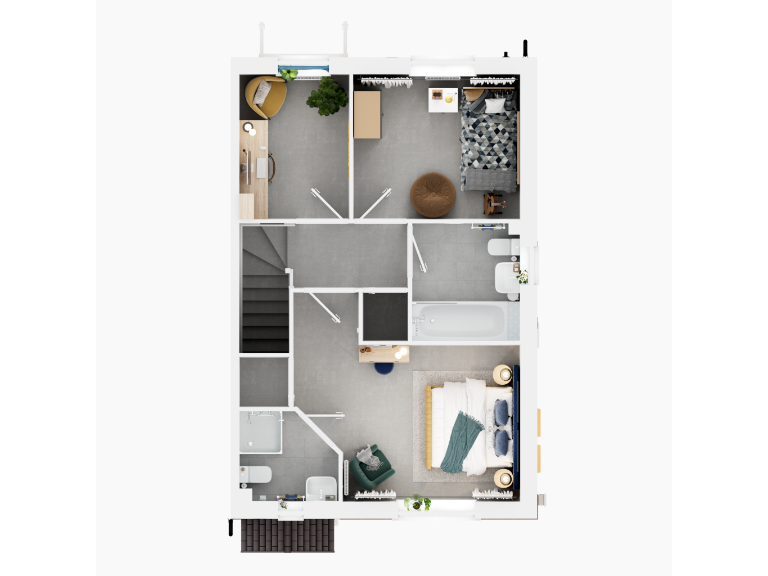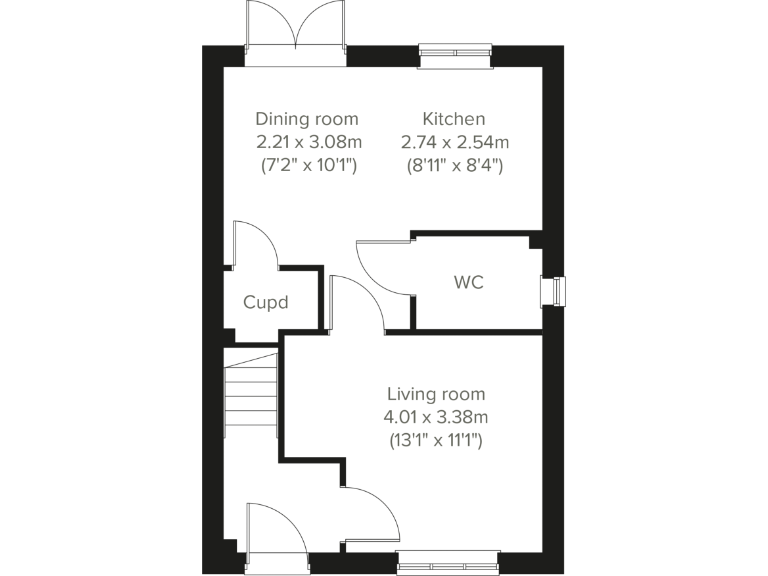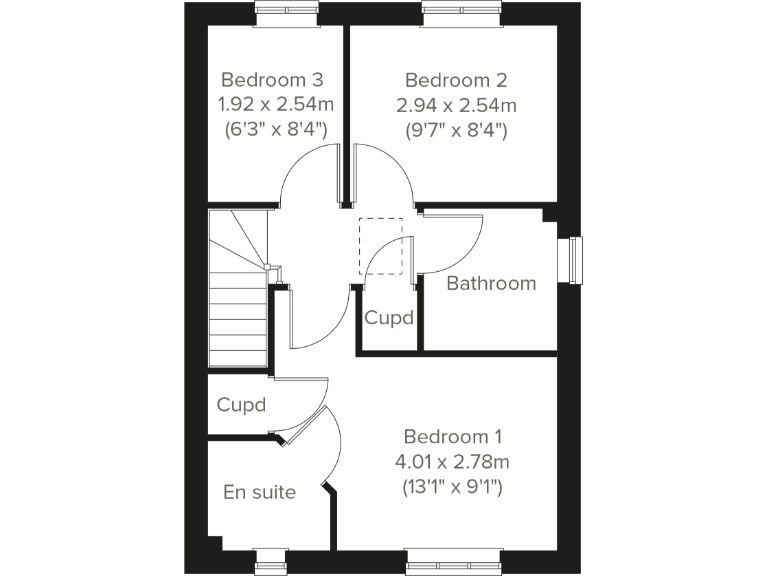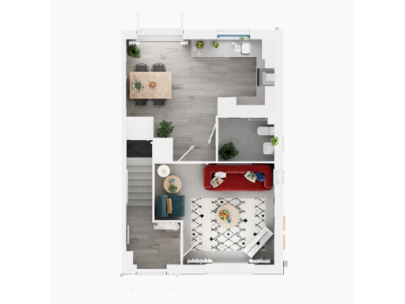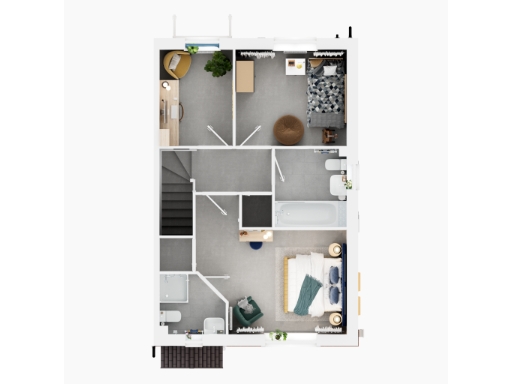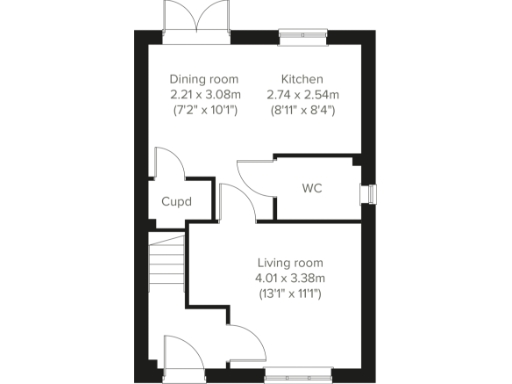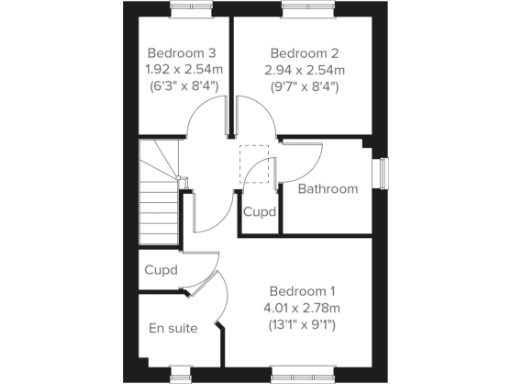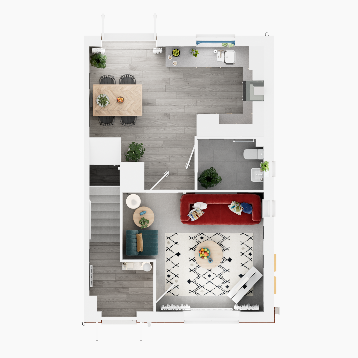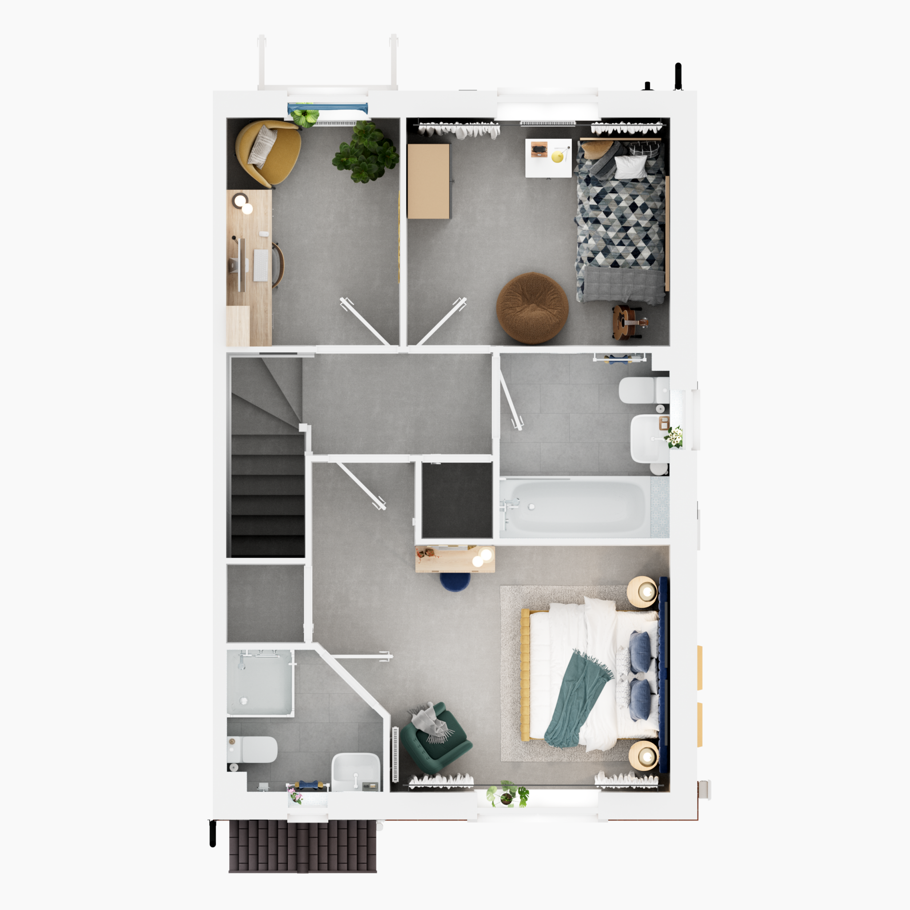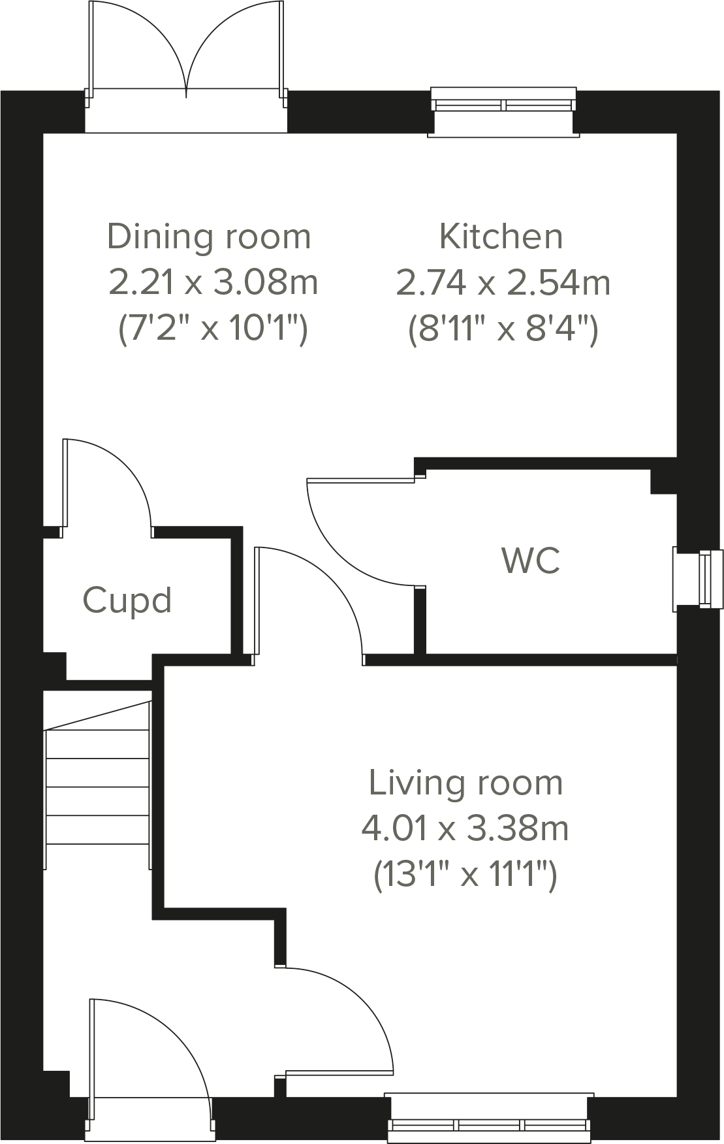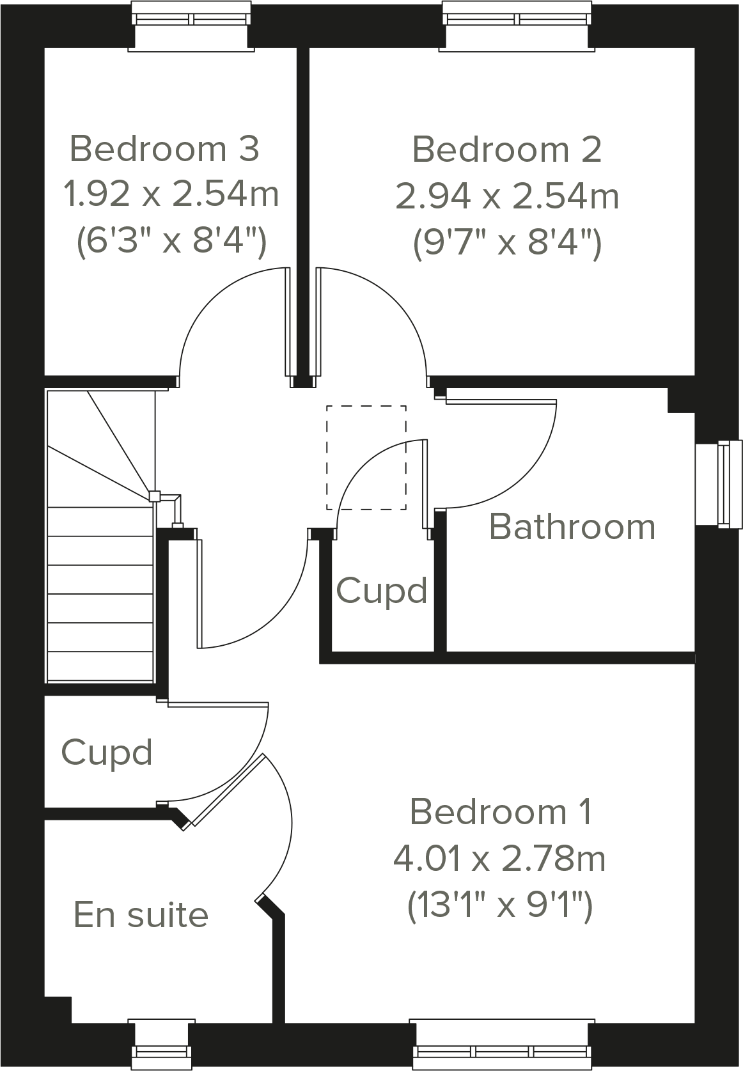Summary - FRIAR PARK MILLENNIUM CENTRE, FRIAR PARK ROAD WS10 0JS
3 bed 1 bath End of Terrace
New-build, energy-efficient three-bed with garden and allocated parking.
New-build, energy-efficient three-bedroom end-of-terrace
Open-plan kitchen/dining with French doors to garden
Spacious front-aspect living room for entertaining
Bedroom one benefits from an en suite bathroom
Separate family bathroom and downstairs WC
Compact overall size — approx. 547 sq ft (small rooms)
Area shows relative deprivation and average crime levels
Council tax band TBC; allocated off-street parking included
A compact, new-build three-bedroom end-of-terrace offering modern living over two floors. The open-plan kitchen/dining room with French doors brings natural light and direct garden access, while a spacious front-aspect living room suits everyday family life and entertaining. Bedroom one includes an en suite and there is a separate family bathroom and downstairs WC for convenience.
This freehold property is energy efficient and designed for low maintenance, with allocated off-street parking and good digital connectivity (excellent mobile signal, fast broadband). The layout provides useful built-in storage and room sizes that fit current needs — practical for first-time buyers, young families, or professionals seeking a manageable home.
Buyers should note the overall internal floor area is small (approximately 547 sq ft), so living and bedroom spaces are compact. The property sits in an area with relative deprivation and average crime levels, and council tax banding will be confirmed post-occupation. These factors, plus the compact footprint, are important when assessing long-term suitability and resale potential.
Overall, this Danbury-style home offers modern fixtures, garden access and allocated parking at an accessible price point. It will particularly suit buyers seeking a low-maintenance, energy-efficient starter home with straightforward scope for personalising the interior.
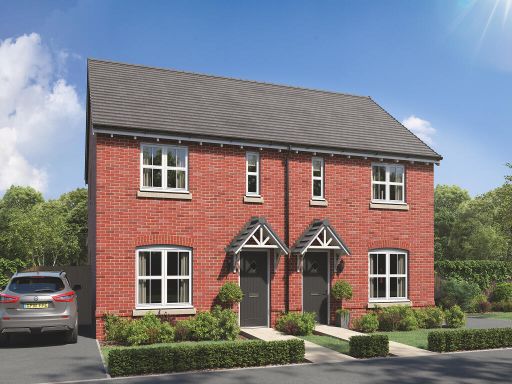 3 bedroom end of terrace house for sale in Friar Park Road,
Wednesbury,
WS10 0JS, WS10 — £285,000 • 3 bed • 1 bath • 547 ft²
3 bedroom end of terrace house for sale in Friar Park Road,
Wednesbury,
WS10 0JS, WS10 — £285,000 • 3 bed • 1 bath • 547 ft²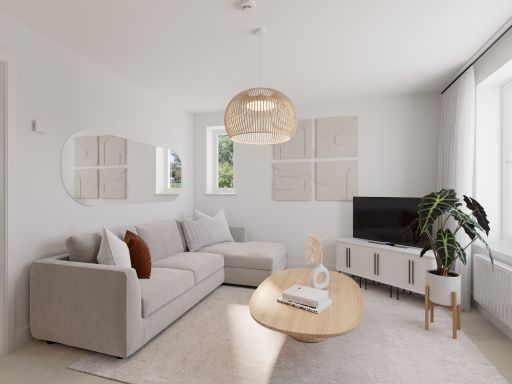 3 bedroom terraced house for sale in Friar Park Road,
Wednesbury,
WS10 0JS, WS10 — £280,000 • 3 bed • 1 bath • 547 ft²
3 bedroom terraced house for sale in Friar Park Road,
Wednesbury,
WS10 0JS, WS10 — £280,000 • 3 bed • 1 bath • 547 ft²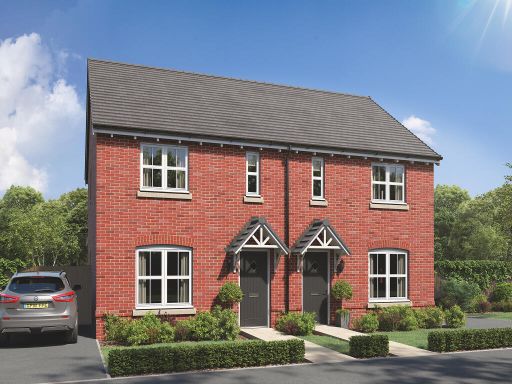 3 bedroom semi-detached house for sale in Friar Park Road,
Wednesbury,
WS10 0JS, WS10 — £287,000 • 3 bed • 1 bath • 1395 ft²
3 bedroom semi-detached house for sale in Friar Park Road,
Wednesbury,
WS10 0JS, WS10 — £287,000 • 3 bed • 1 bath • 1395 ft²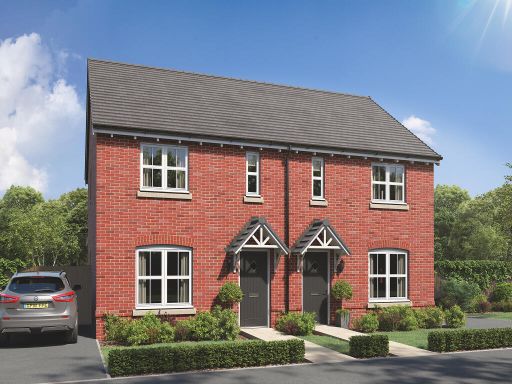 3 bedroom semi-detached house for sale in Friar Park Road,
Wednesbury,
WS10 0JS, WS10 — £287,000 • 3 bed • 1 bath • 795 ft²
3 bedroom semi-detached house for sale in Friar Park Road,
Wednesbury,
WS10 0JS, WS10 — £287,000 • 3 bed • 1 bath • 795 ft²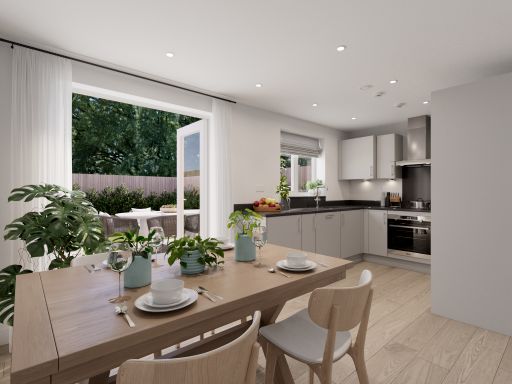 3 bedroom terraced house for sale in Friar Park Road,
Wednesbury,
WS10 0JS, WS10 — £280,000 • 3 bed • 1 bath • 547 ft²
3 bedroom terraced house for sale in Friar Park Road,
Wednesbury,
WS10 0JS, WS10 — £280,000 • 3 bed • 1 bath • 547 ft²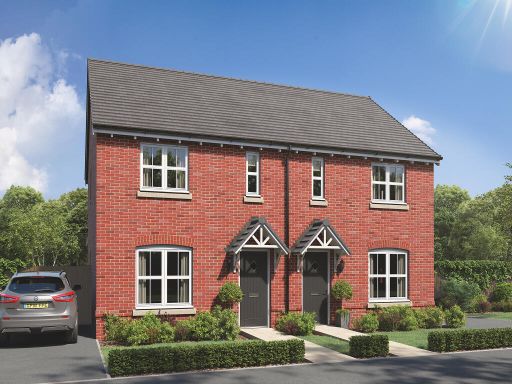 3 bedroom semi-detached house for sale in Friar Park Road,
Wednesbury,
WS10 0JS, WS10 — £295,000 • 3 bed • 1 bath • 547 ft²
3 bedroom semi-detached house for sale in Friar Park Road,
Wednesbury,
WS10 0JS, WS10 — £295,000 • 3 bed • 1 bath • 547 ft²