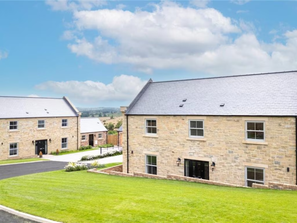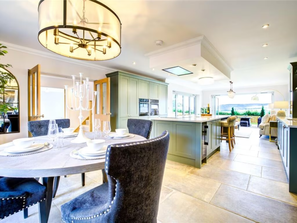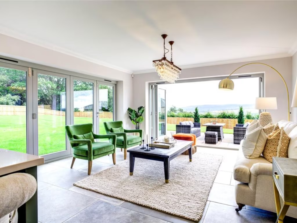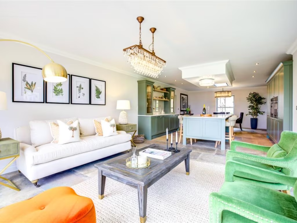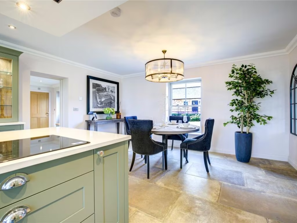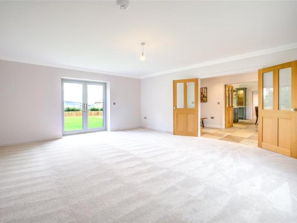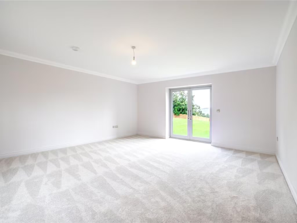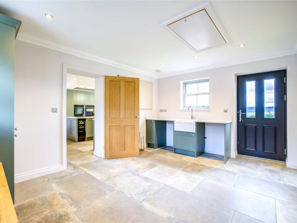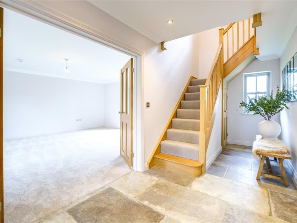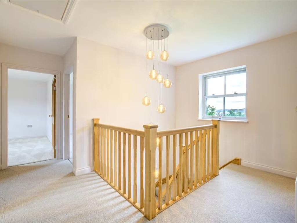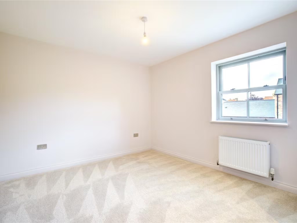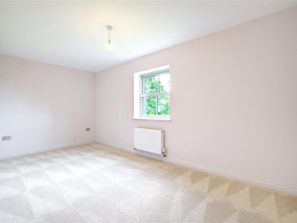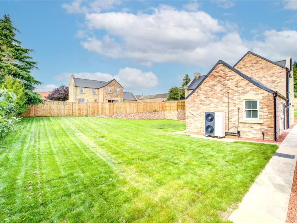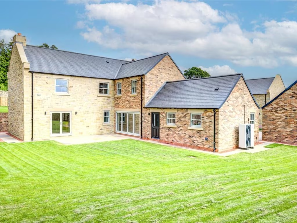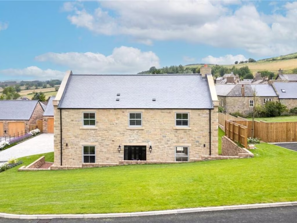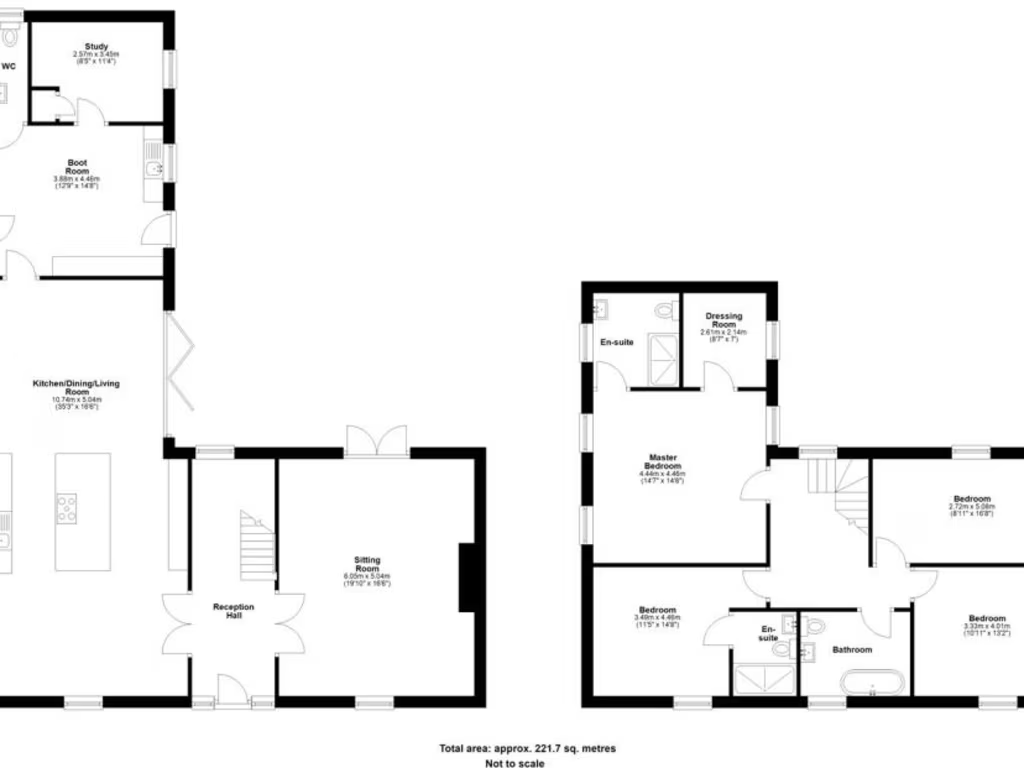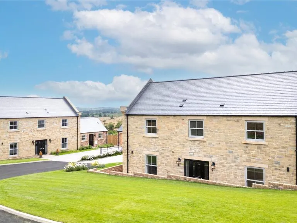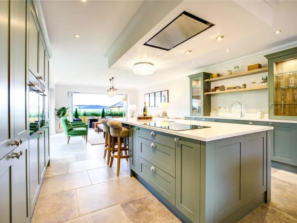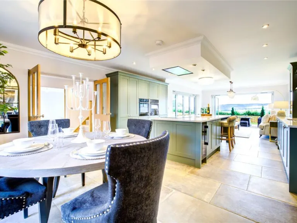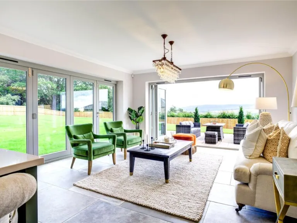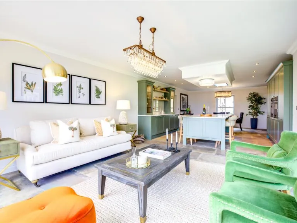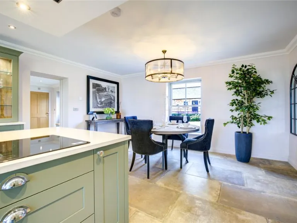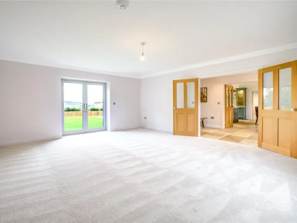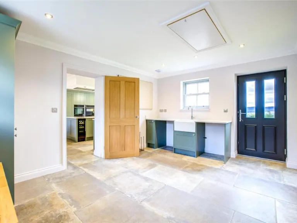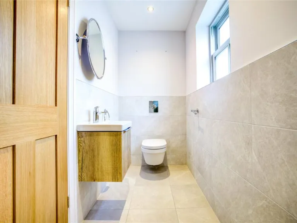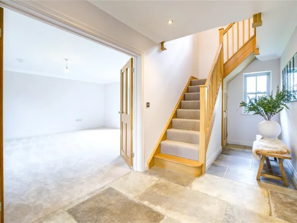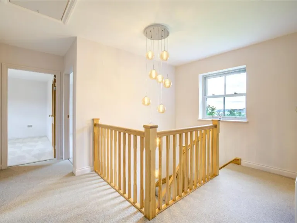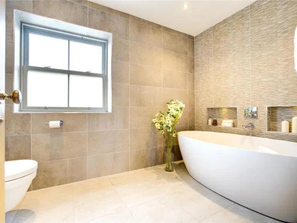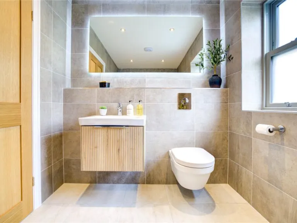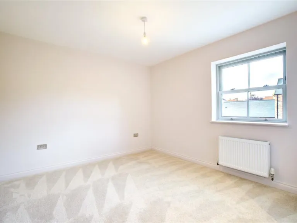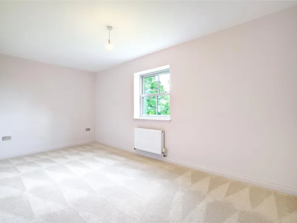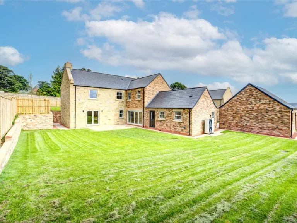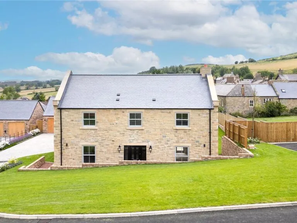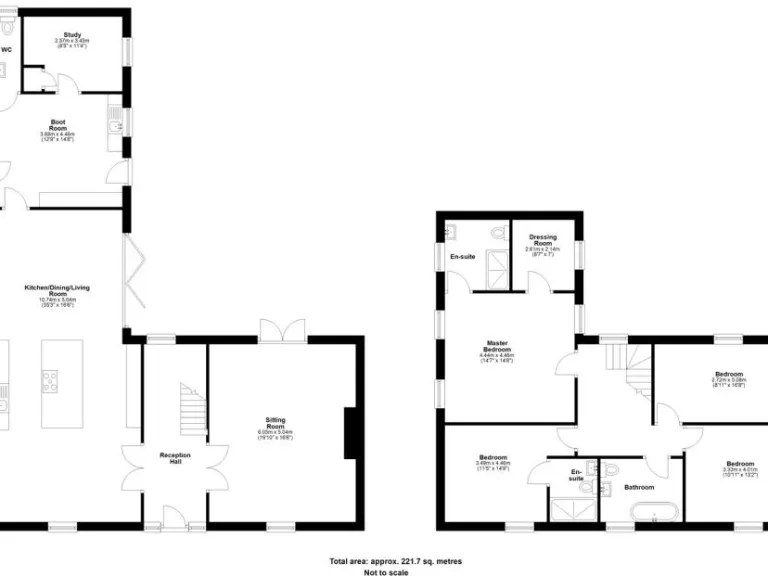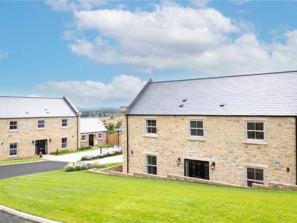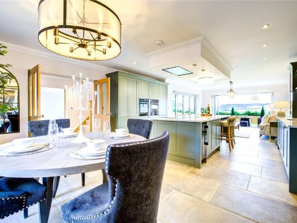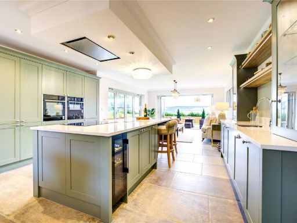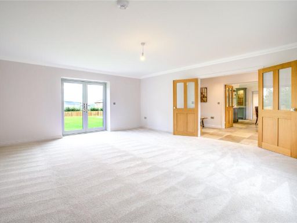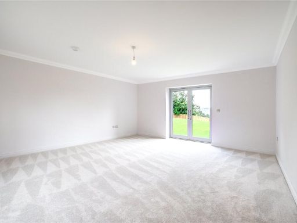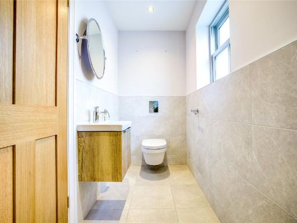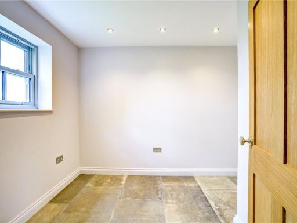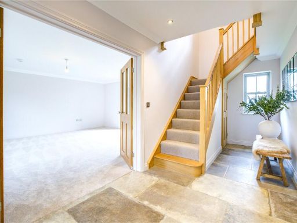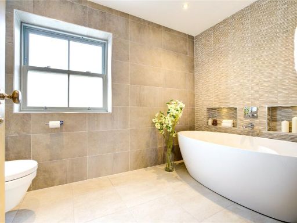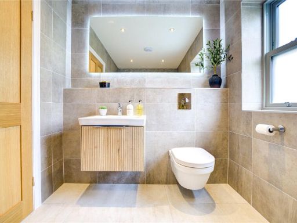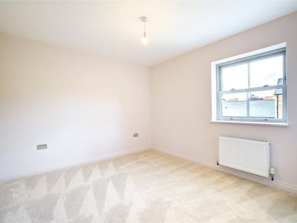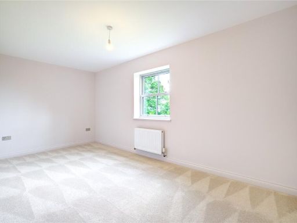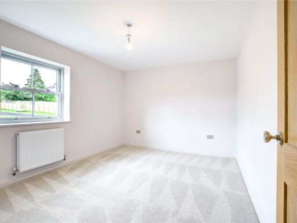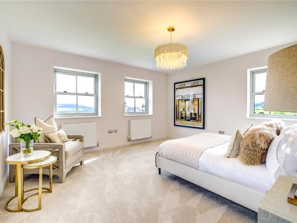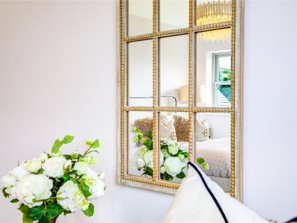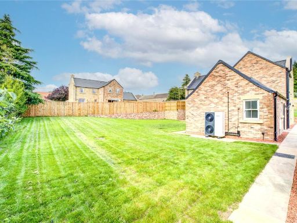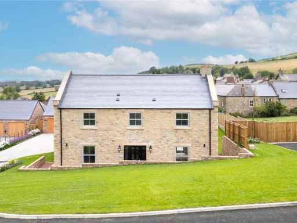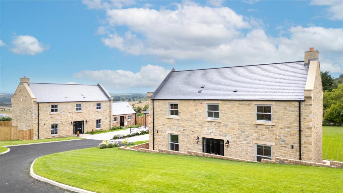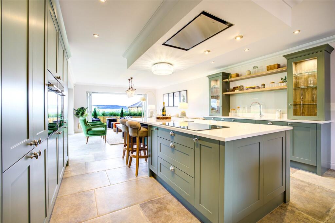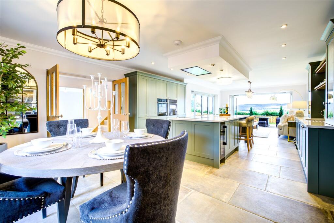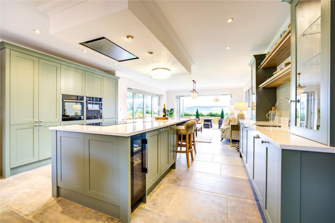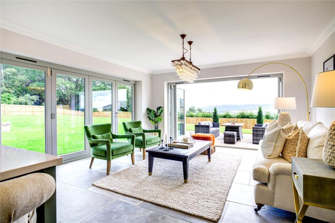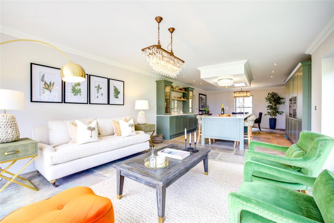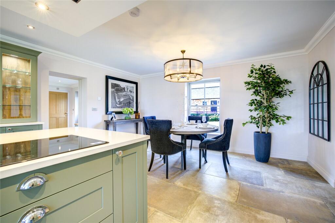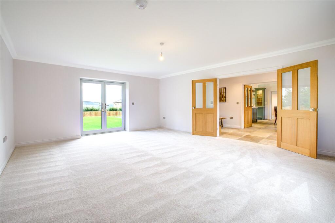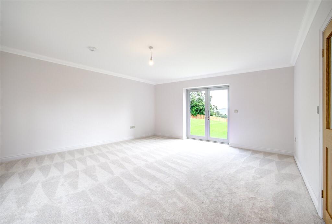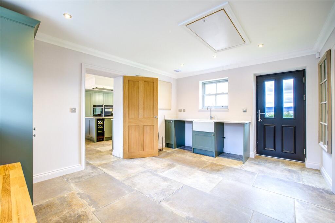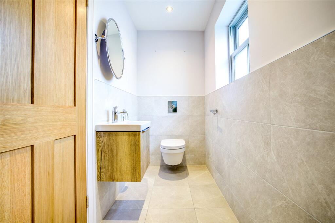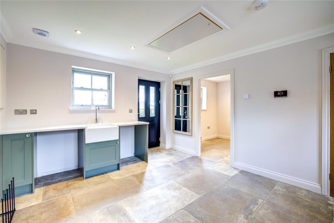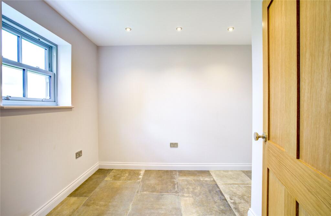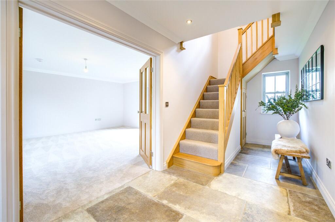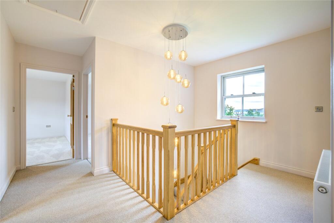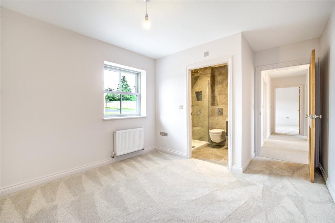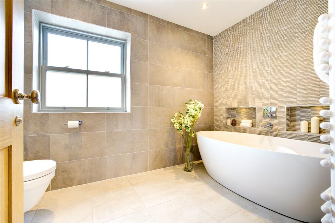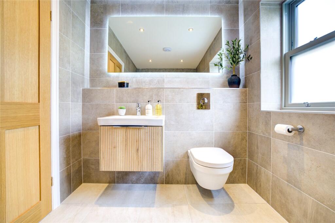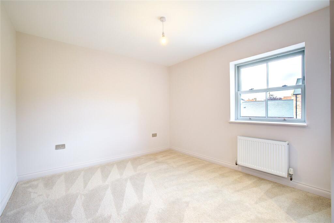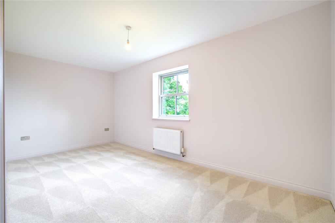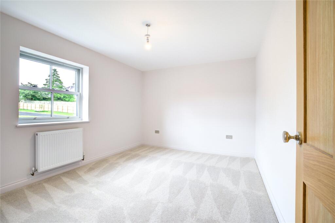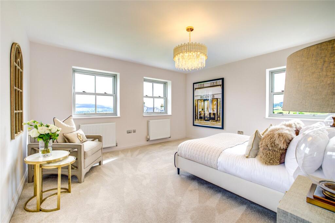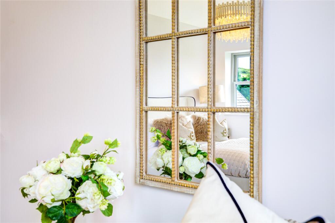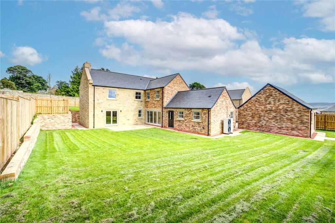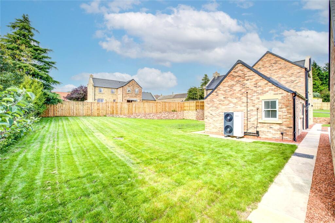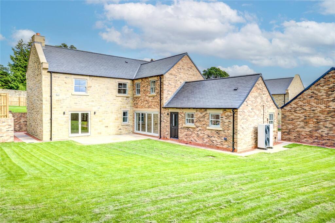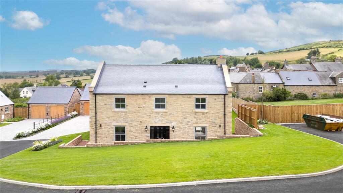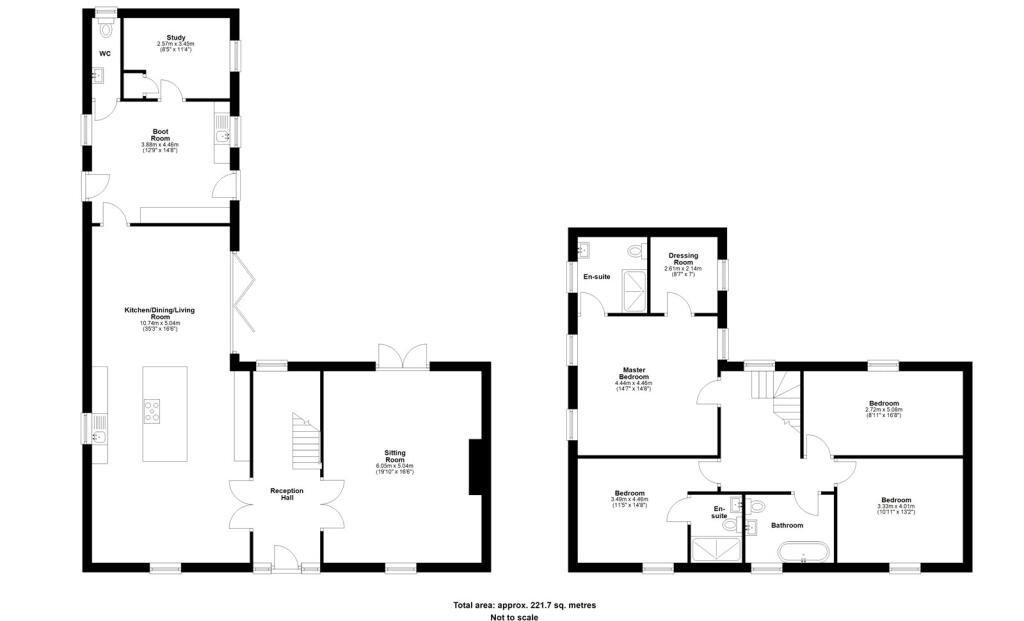Summary - 6-8, Front Street, Glanton NE66 4AT
4 bed 3 bath Detached
High-spec family living with large garden and double garage.
Four double bedrooms with two ensuites and dressing area
Set on the edge of Glanton, this bespoke four-bedroom detached home delivers generous family living across about 2,200 sq ft. The Coquet layout centres on a large open-plan kitchen and dining area with premium Neff appliances, a separate sitting room with bifold doors to the patio, and a practical boot room with secondary access. The detached double garage, block-paved driveway and expansive private lawned garden provide ample outdoor space for children and vehicles.
High-spec finishes are evident throughout: bespoke shaker cabinetry, Silestone worktops, Villeroy & Boch sanitaryware, Porcelanosa tiling and integrated EV charging. The master suite includes a dressing area and a luxurious ensuite; a second bedroom also benefits from an ensuite. The home has an EPC B rating and many modern conveniences, making it comfortable and largely move-in ready.
Buyers should note a few practical considerations. The property is served by electric storage heating and electricity as the main fuel source. Broadband speeds are reported as slow in the area, and local crime statistics are above average. Documentation includes a note that the internal photos are from the show home—viewing is recommended to inspect this specific plot. Also, records supplied list earlier construction details; please verify build date and wall insulation specifics with the developer or solicitor.
This house will suit families seeking contemporary, high-spec countryside living with roomy interiors and a large garden. It offers strong entertaining space, off-street parking and low flood risk, but buyers sensitive to heating costs, connectivity or local crime levels should factor those into their decision.
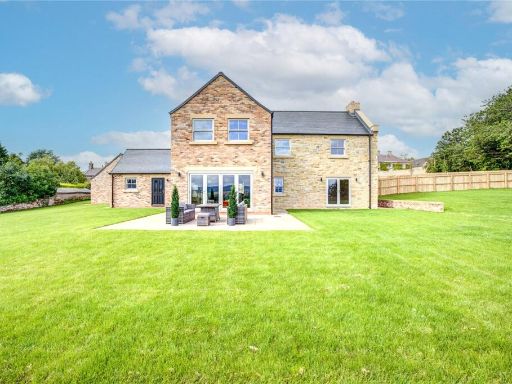 4 bedroom detached house for sale in The Simonside, St Margarets Place, Glanton, Northumberland, NE66 — £850,000 • 4 bed • 4 bath • 2401 ft²
4 bedroom detached house for sale in The Simonside, St Margarets Place, Glanton, Northumberland, NE66 — £850,000 • 4 bed • 4 bath • 2401 ft²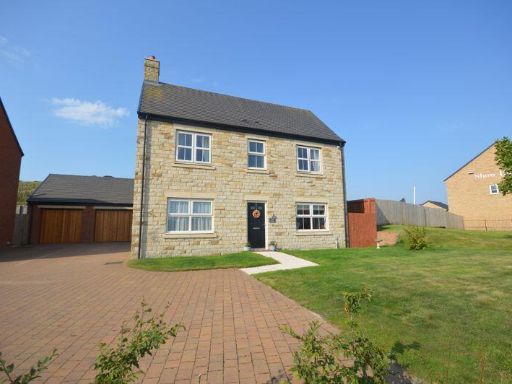 4 bedroom detached house for sale in Somerset Avenue, Alnwick , NE66 — £475,000 • 4 bed • 3 bath • 1025 ft²
4 bedroom detached house for sale in Somerset Avenue, Alnwick , NE66 — £475,000 • 4 bed • 3 bath • 1025 ft²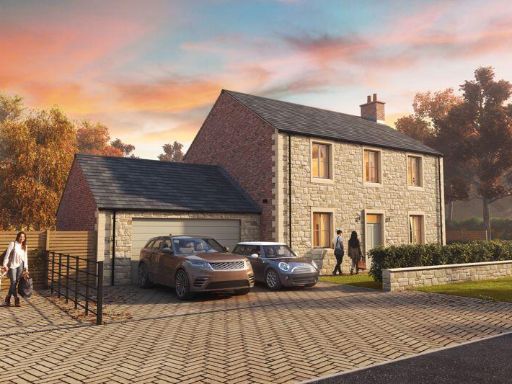 4 bedroom detached house for sale in Plot 3, The Alnwick, The Kilns, Thrunton, Alnwick, Northumberland, NE66 — £639,000 • 4 bed • 2 bath • 1937 ft²
4 bedroom detached house for sale in Plot 3, The Alnwick, The Kilns, Thrunton, Alnwick, Northumberland, NE66 — £639,000 • 4 bed • 2 bath • 1937 ft²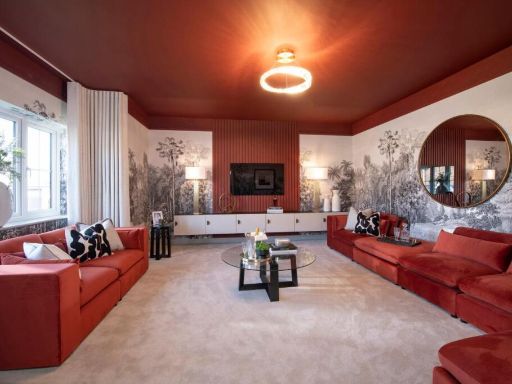 5 bedroom detached house for sale in Longframlington,
NE65 8DR, NE65 — £649,995 • 5 bed • 1 bath • 2211 ft²
5 bedroom detached house for sale in Longframlington,
NE65 8DR, NE65 — £649,995 • 5 bed • 1 bath • 2211 ft²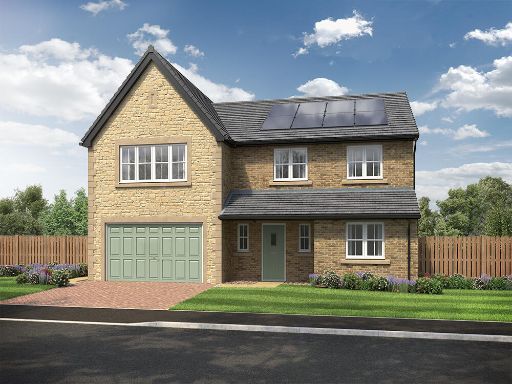 5 bedroom detached house for sale in Alnmouth Road,
Alnwick,
NE662QH, NE66 — £514,995 • 5 bed • 1 bath • 754 ft²
5 bedroom detached house for sale in Alnmouth Road,
Alnwick,
NE662QH, NE66 — £514,995 • 5 bed • 1 bath • 754 ft²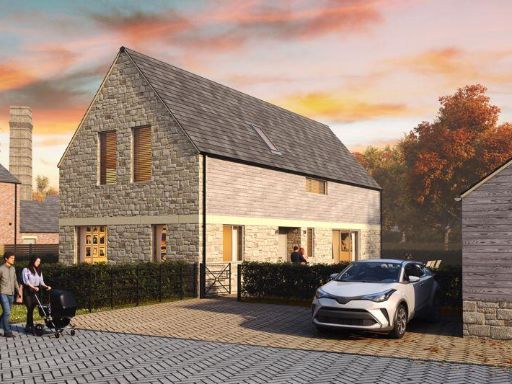 4 bedroom detached house for sale in Plot 9, The Thrunton Scandi, The Kilns, Thrunton, Alnwick, Northumberland, NE66 — £760,000 • 4 bed • 2 bath • 2260 ft²
4 bedroom detached house for sale in Plot 9, The Thrunton Scandi, The Kilns, Thrunton, Alnwick, Northumberland, NE66 — £760,000 • 4 bed • 2 bath • 2260 ft²