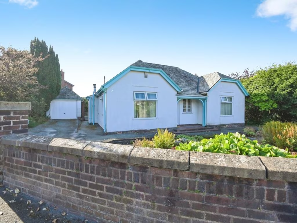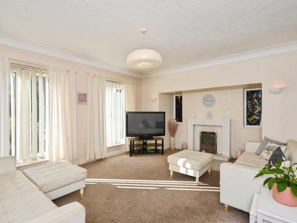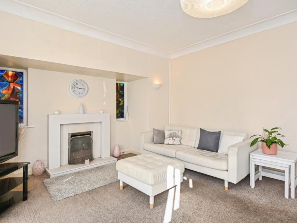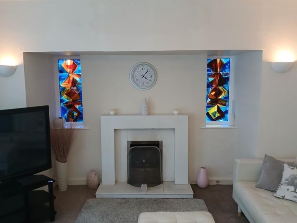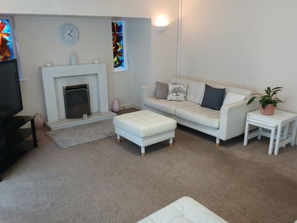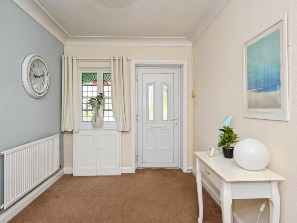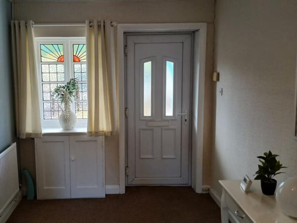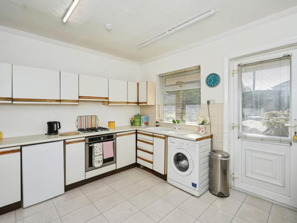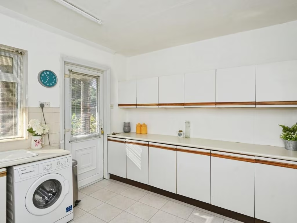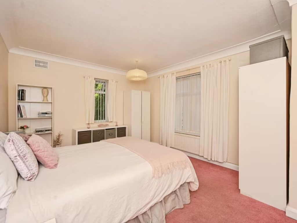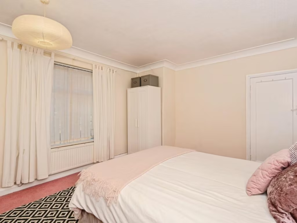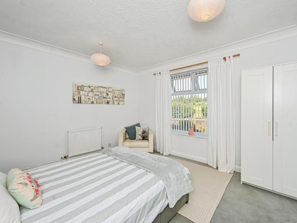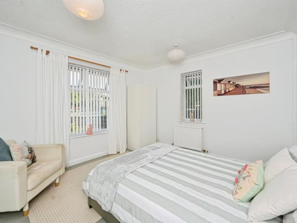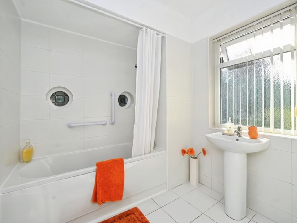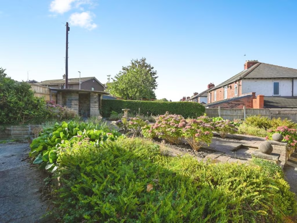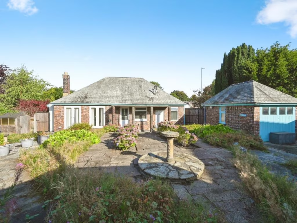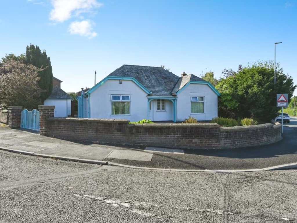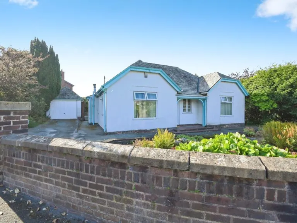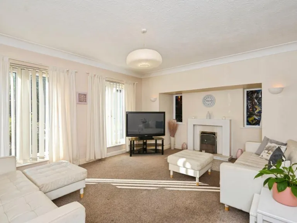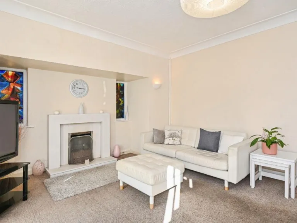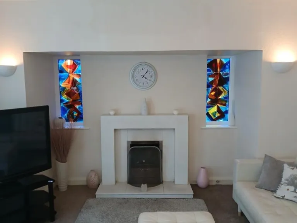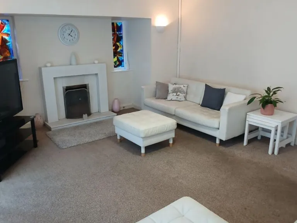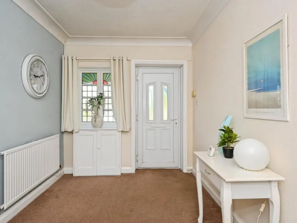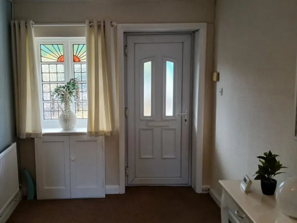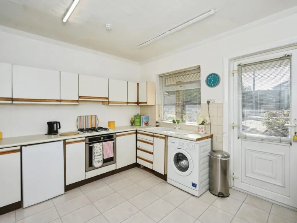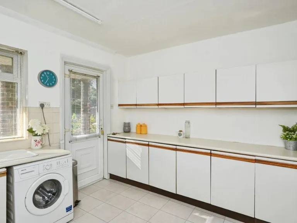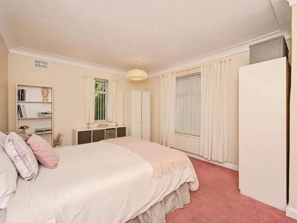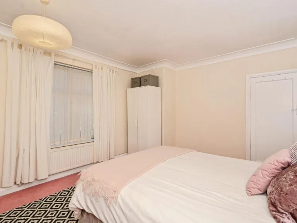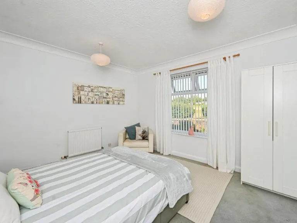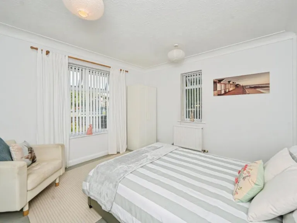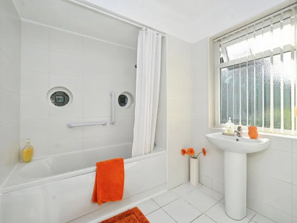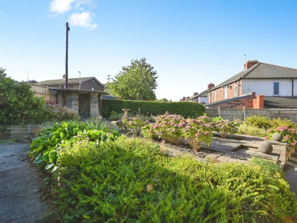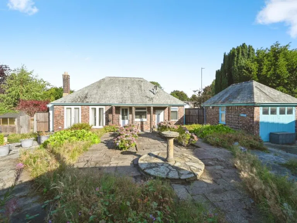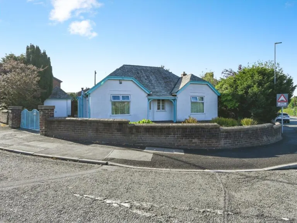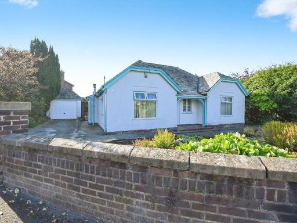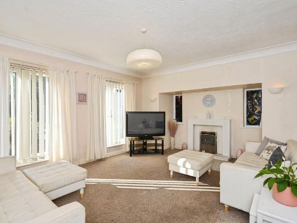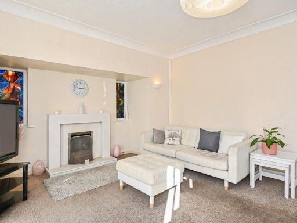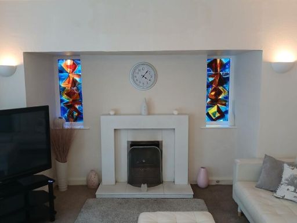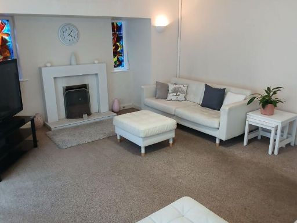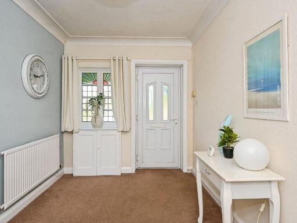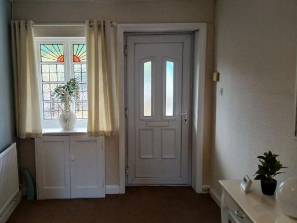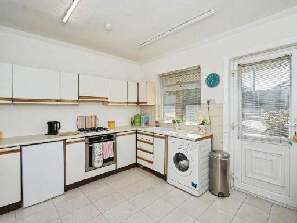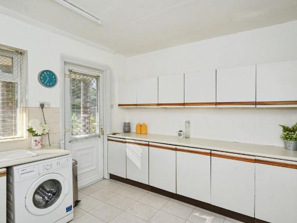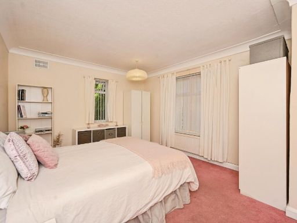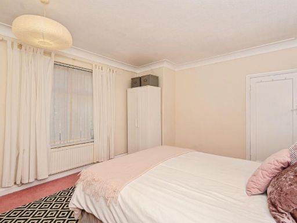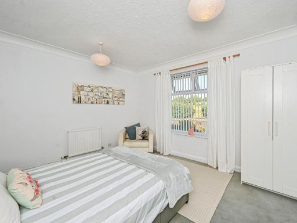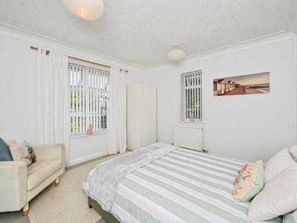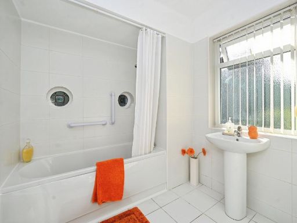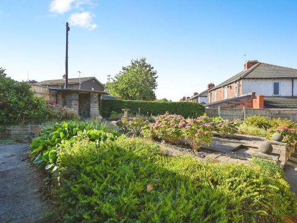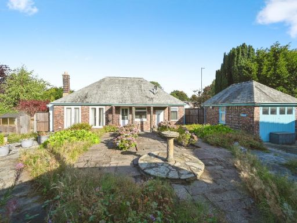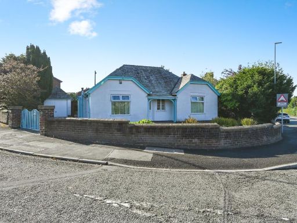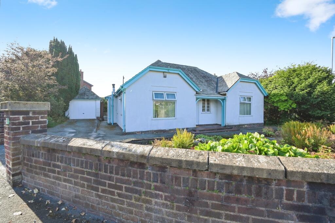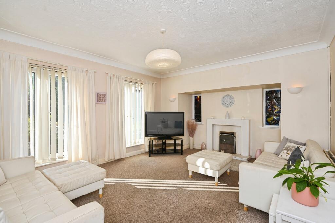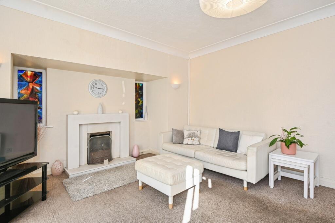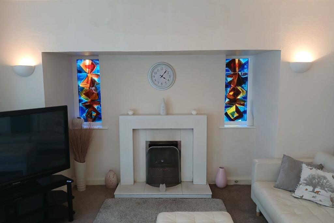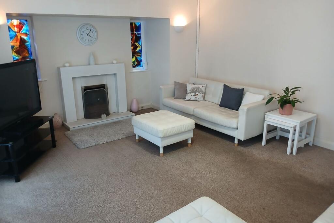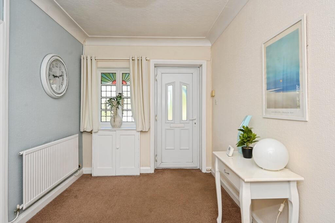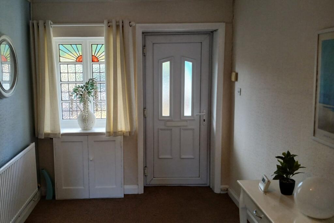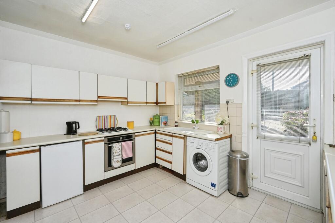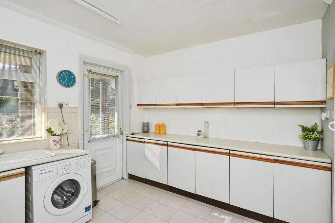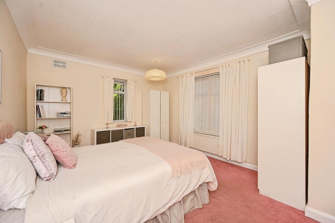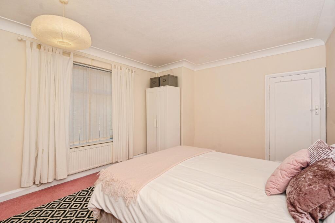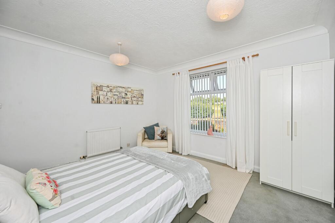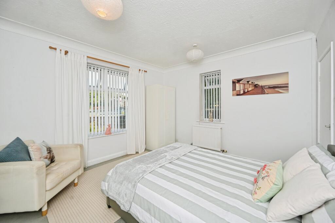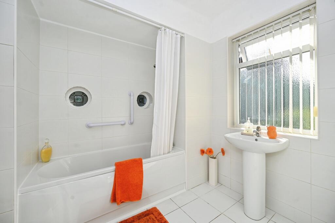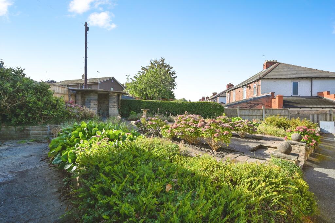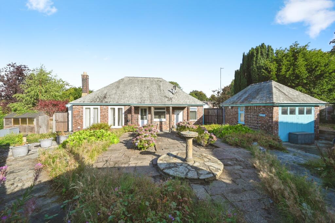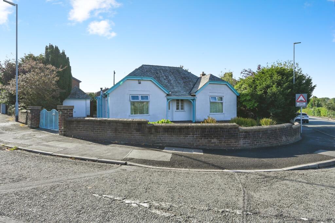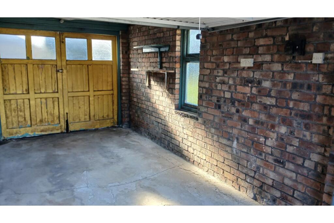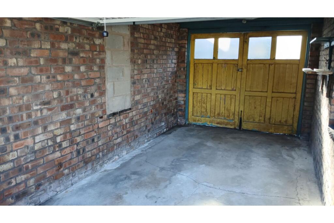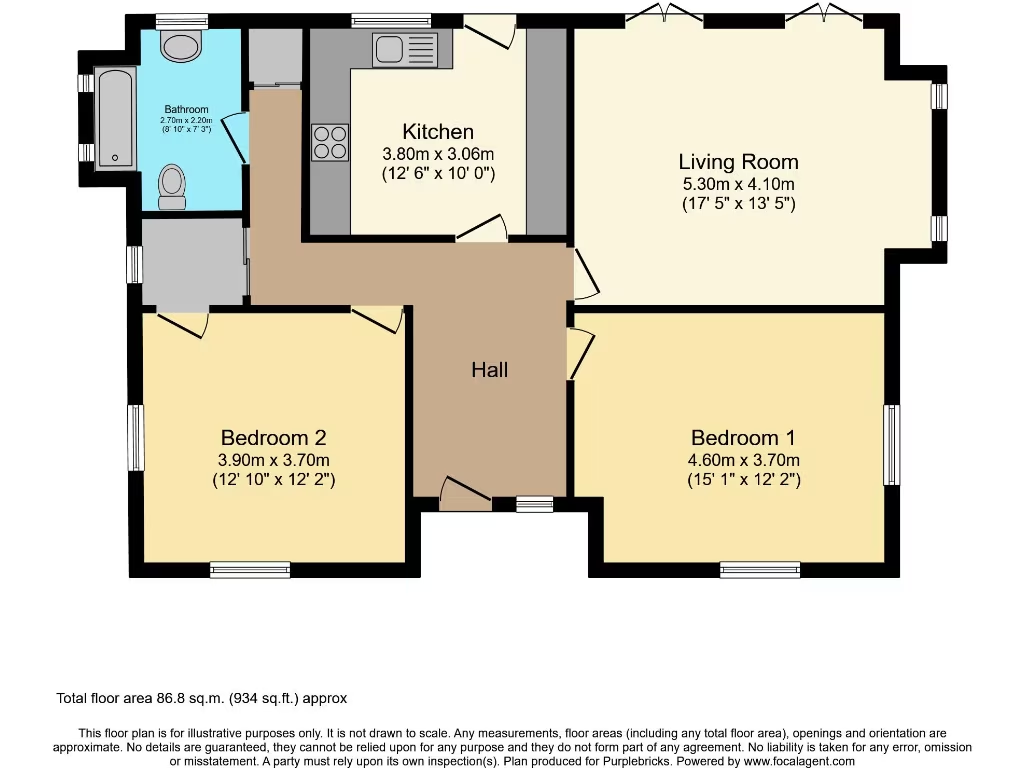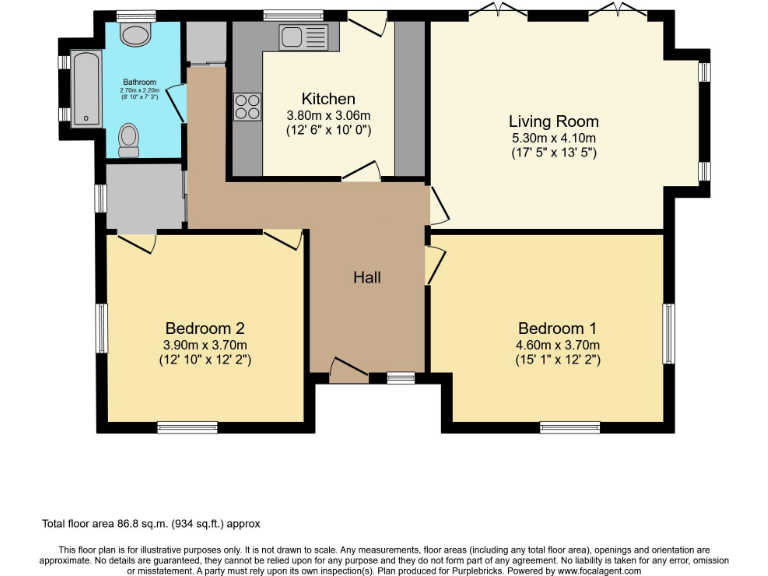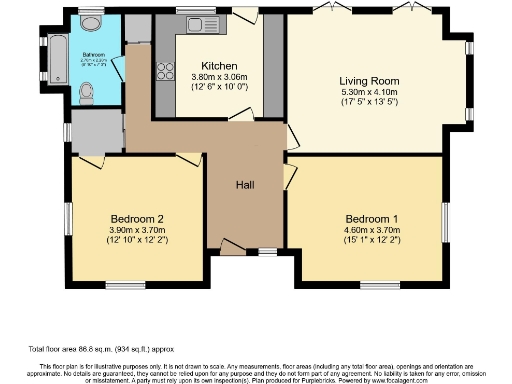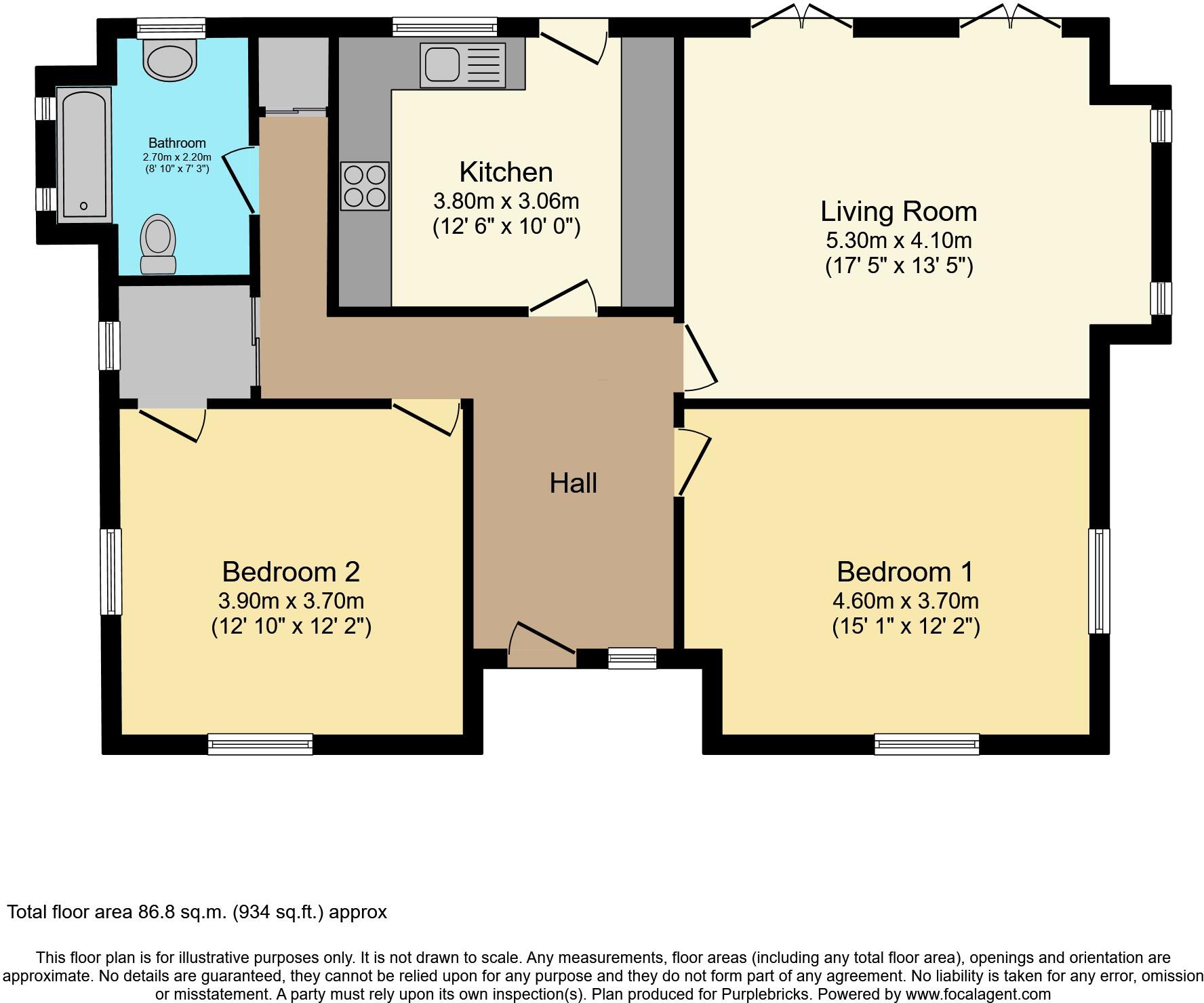Summary -
101 Cowley Hill Lane,ST. HELENS,WA10 2AR
WA10 2AR
2 bed 1 bath Detached Bungalow
Single-floor detached home with large garden and garage, ideal for downsizers.
- Detached true bungalow on large corner plot
- Spacious living room with two patio doors to garden
- Two double bedrooms and family bathroom
- Driveway parking for several cars plus detached garage
- Fitted kitchen with scope to update to modern standards
- Freehold, approx 934 sq ft, suitable for single-level living
- Requires cosmetic modernisation and updating throughout
- Located in an area with higher deprivation metrics
Set on a generous corner plot, this detached true bungalow on Cowley Hill Lane offers single-level living with scope to personalise. The bright living room features two sets of patio doors creating a strong indoor–outdoor connection to mature gardens. A fitted kitchen, two double bedrooms and a family bathroom complete the internal layout.
Outside, the large gardens, private driveway and detached garage provide excellent storage, parking and potential for extension or landscaping (subject to consents). The property is freehold, approximately 934 sq ft, and positioned close to local amenities, good schools and transport links.
The bungalow would suit buyers seeking an accessible, long-term home or downsizers looking for a spacious, single-storey property with renovation potential. Note the interior requires modernisation in places and would benefit from cosmetic updating to fully realise its value. The wider area shows higher local deprivation metrics, though local schools include several rated Good or Outstanding.
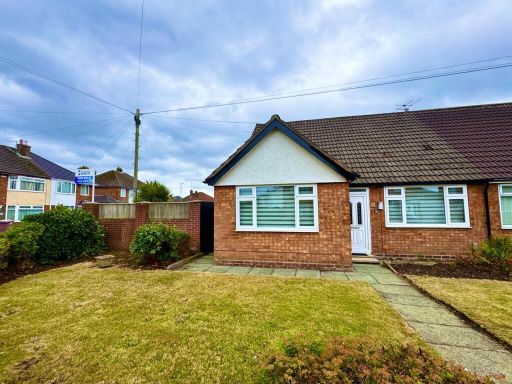 2 bedroom semi-detached house for sale in Oak Tree Road, St Helens, WA10 — £245,000 • 2 bed • 1 bath • 786 ft²
2 bedroom semi-detached house for sale in Oak Tree Road, St Helens, WA10 — £245,000 • 2 bed • 1 bath • 786 ft²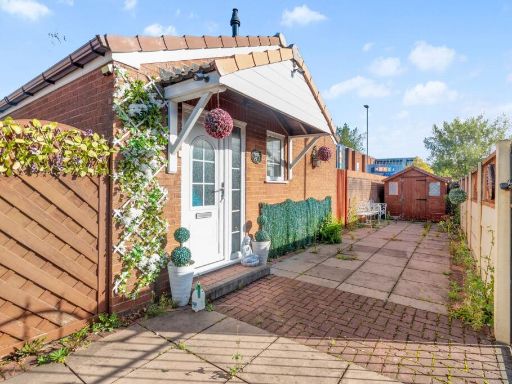 2 bedroom detached bungalow for sale in Standen Close, St. Helens, WA10 — £180,000 • 2 bed • 1 bath • 836 ft²
2 bedroom detached bungalow for sale in Standen Close, St. Helens, WA10 — £180,000 • 2 bed • 1 bath • 836 ft²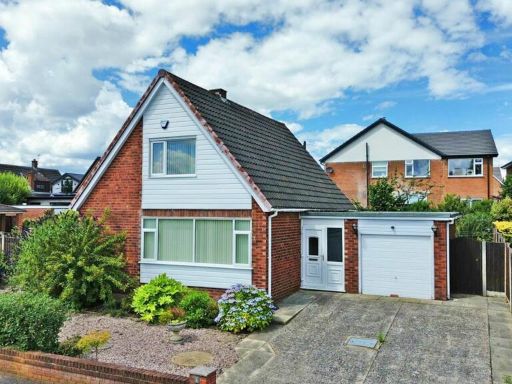 3 bedroom detached bungalow for sale in Richmond Close, Eccleston, WA10 — £365,000 • 3 bed • 2 bath • 1388 ft²
3 bedroom detached bungalow for sale in Richmond Close, Eccleston, WA10 — £365,000 • 3 bed • 2 bath • 1388 ft²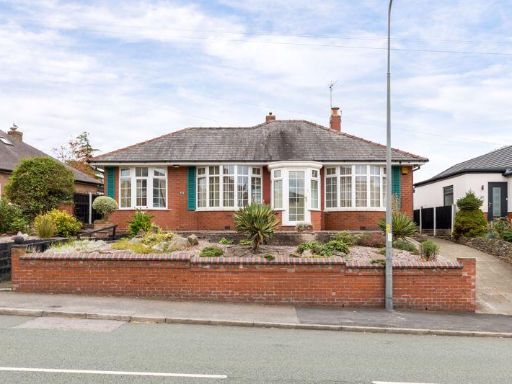 3 bedroom detached bungalow for sale in Upholland Road, Billinge, WN5 7AJ, WN5 — £370,000 • 3 bed • 1 bath • 1419 ft²
3 bedroom detached bungalow for sale in Upholland Road, Billinge, WN5 7AJ, WN5 — £370,000 • 3 bed • 1 bath • 1419 ft²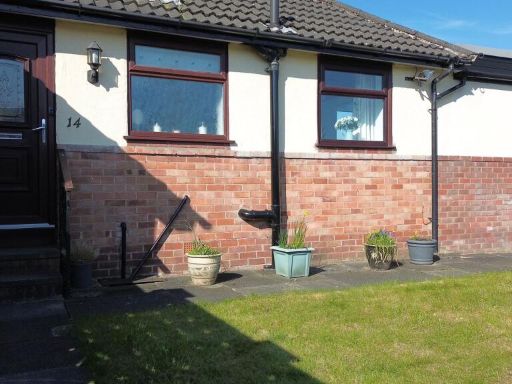 3 bedroom detached house for sale in Swale Avenue, Rainhill, L35 — £345,000 • 3 bed • 2 bath • 1163 ft²
3 bedroom detached house for sale in Swale Avenue, Rainhill, L35 — £345,000 • 3 bed • 2 bath • 1163 ft²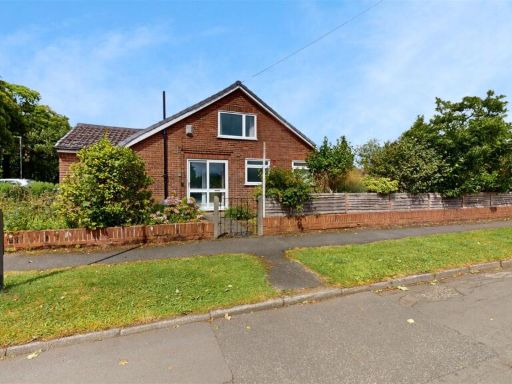 2 bedroom detached bungalow for sale in Longwood Close, Rainford, WA11 7QJ, WA11 — £295,000 • 2 bed • 1 bath • 786 ft²
2 bedroom detached bungalow for sale in Longwood Close, Rainford, WA11 7QJ, WA11 — £295,000 • 2 bed • 1 bath • 786 ft²