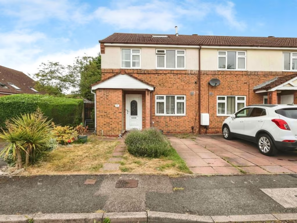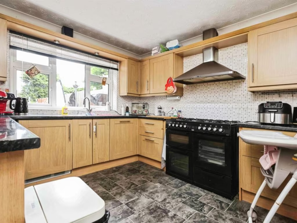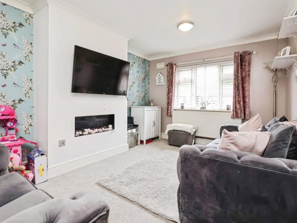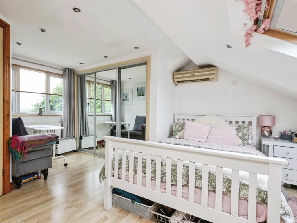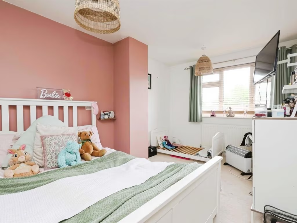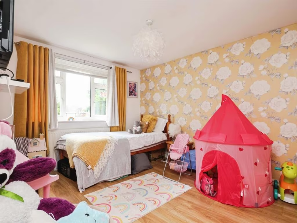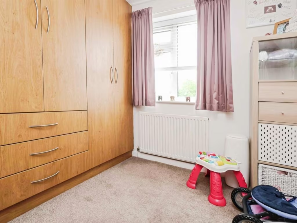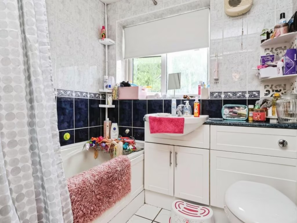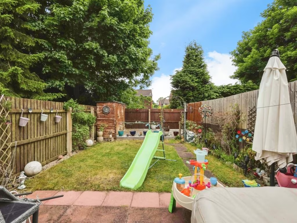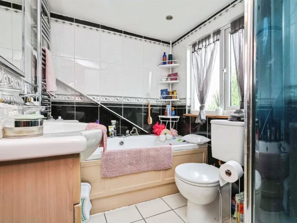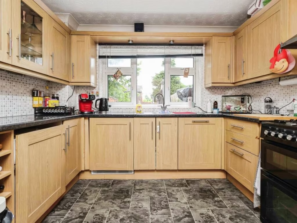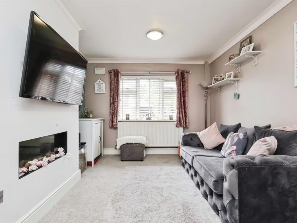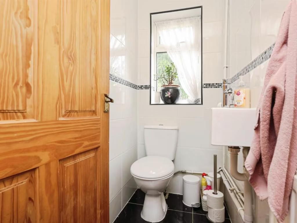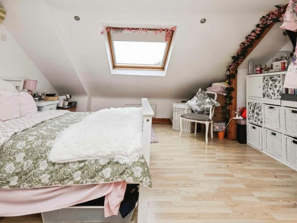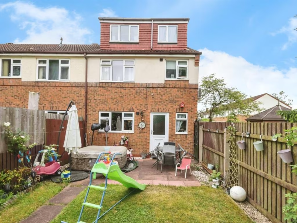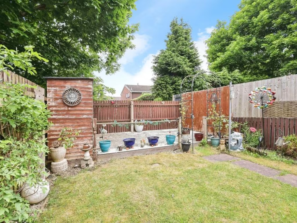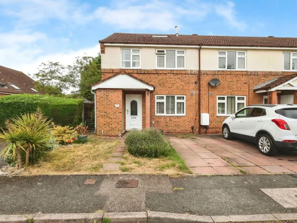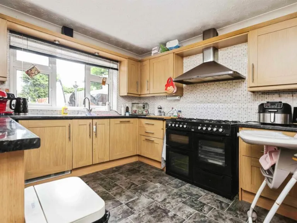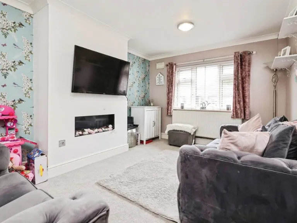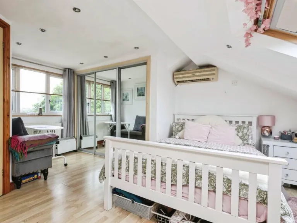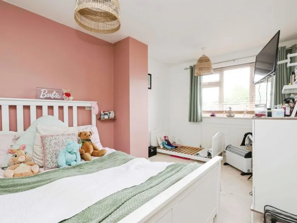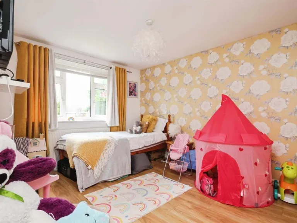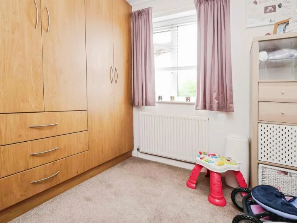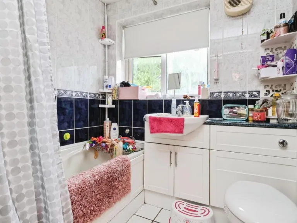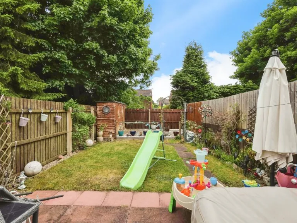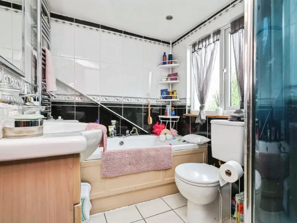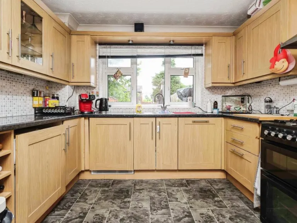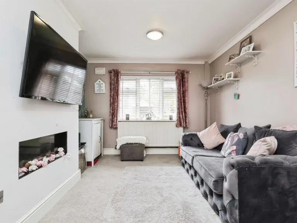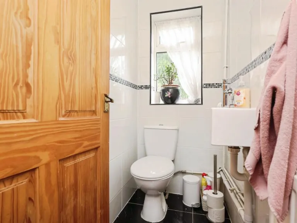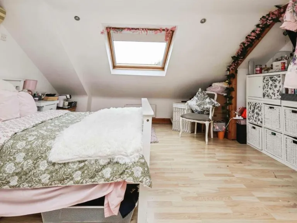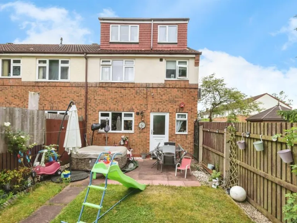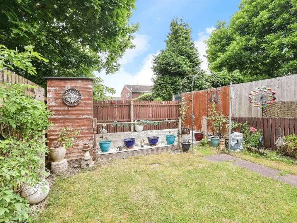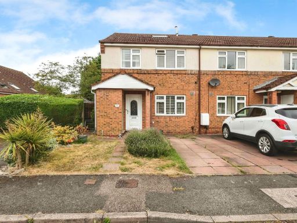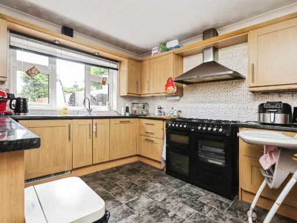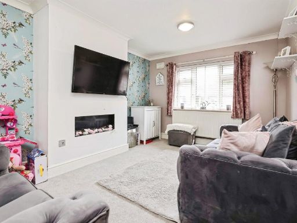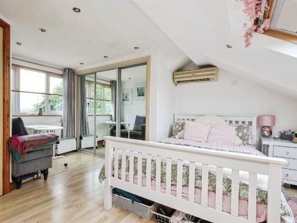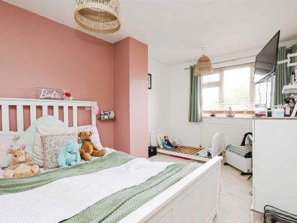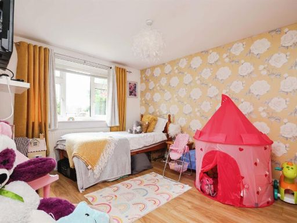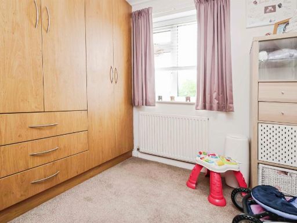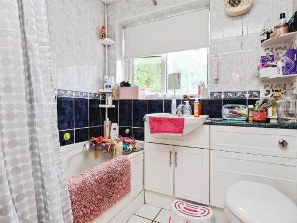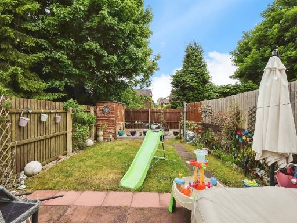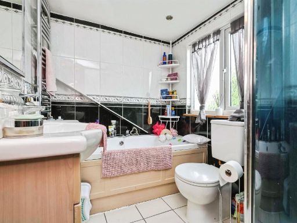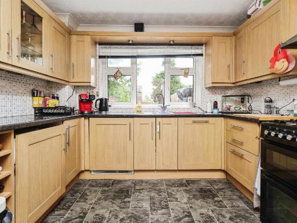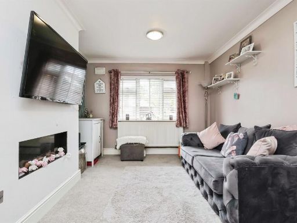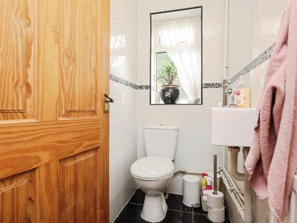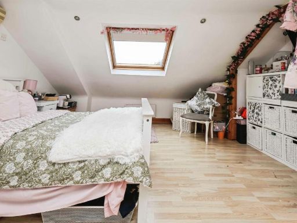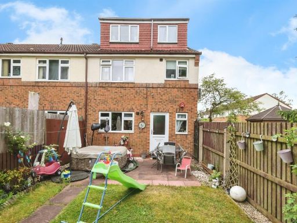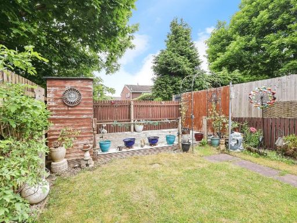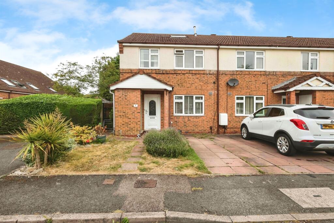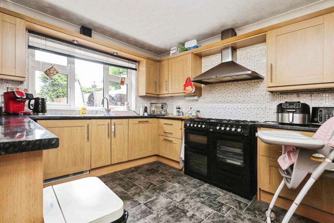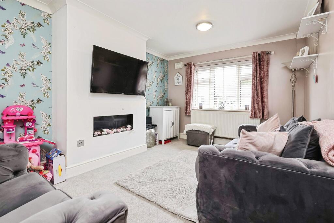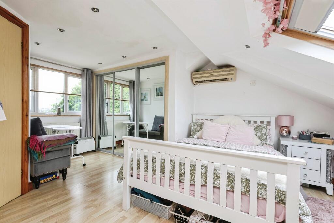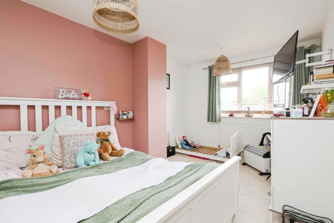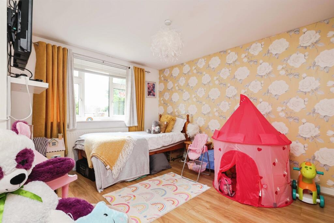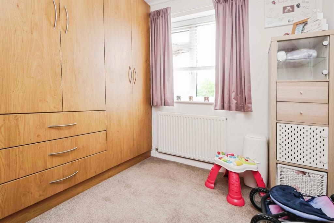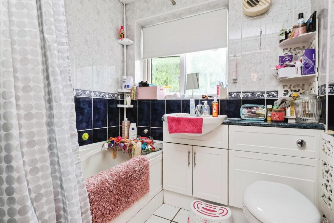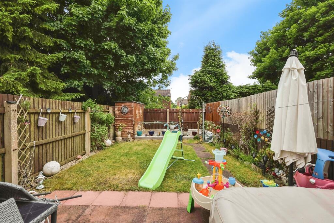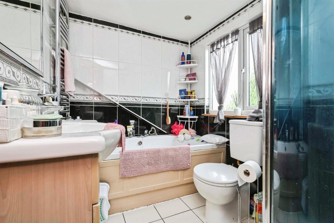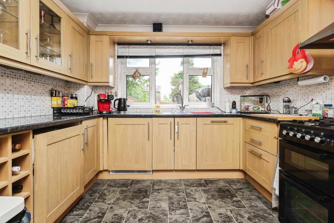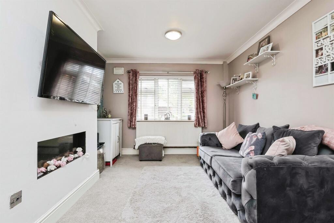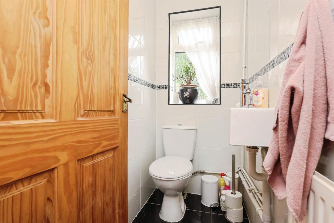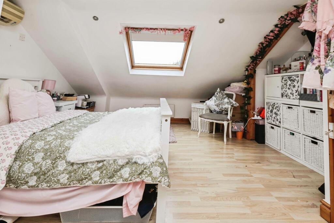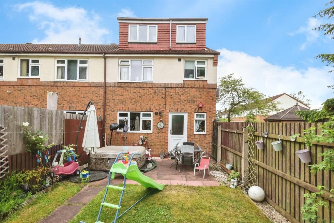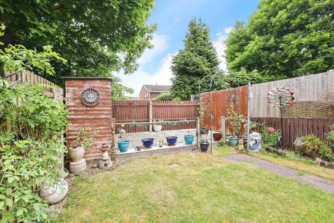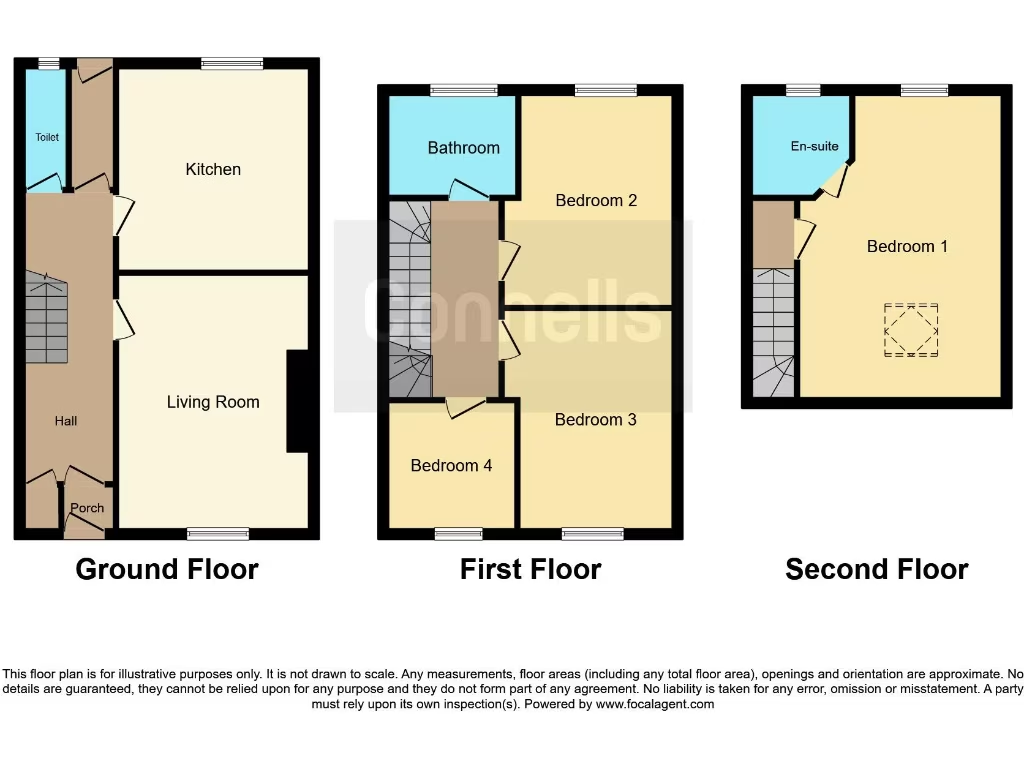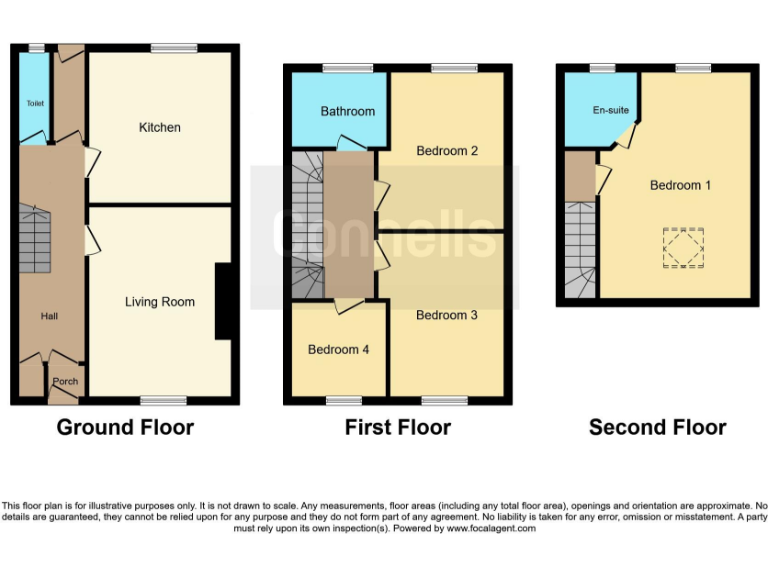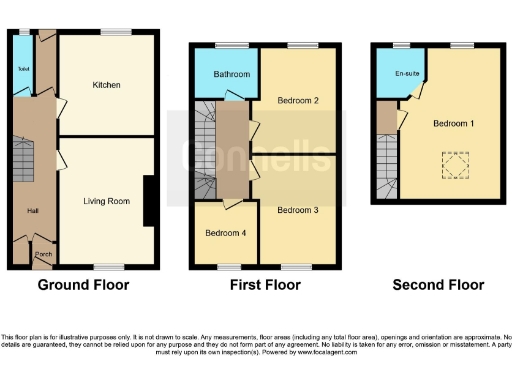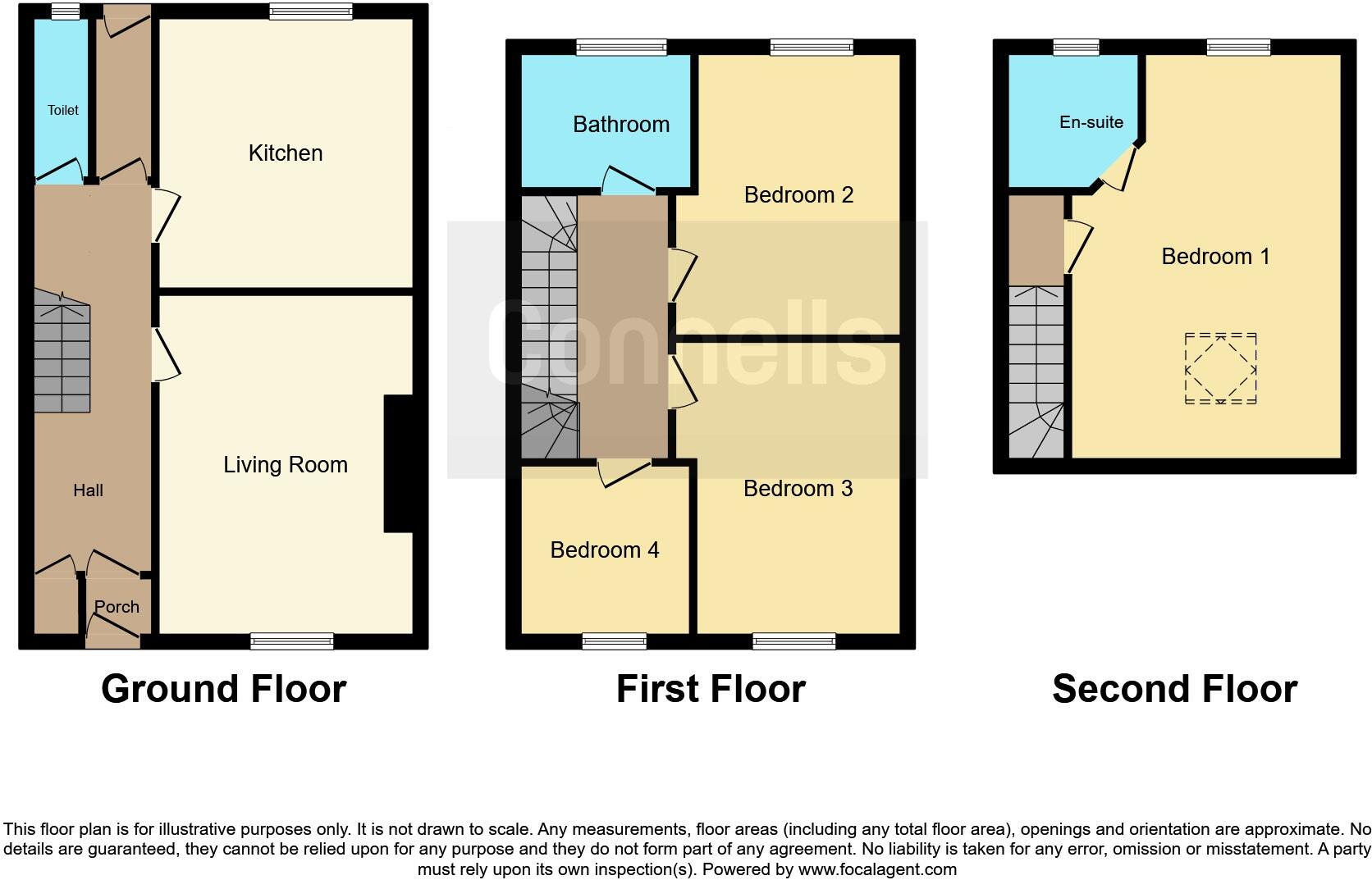Summary - 1 ST LOYES CLOSE HALESOWEN B62 8LD
4 bed 2 bath End of Terrace
Spacious three-storey family home with en-suite, driveway and easy access to schools and transport..
Four bedrooms plus upstairs master with en-suite and fitted wardrobes
Off-street driveway parking and small, low-maintenance rear garden
Arranged over three floors — flexible family layout
Freehold; built circa 1996–2002 with double glazing and gas central heating
Small plot and reduced head height in parts due to eaves
No flood risk; fast broadband and excellent mobile signal
Close to multiple good-rated local schools and bus links
Average area crime/deprivation levels — consider local factors
Spacious and practical, this four-bedroom end-terrace is arranged over three floors and suits a growing family seeking ready-to-live-in accommodation. The top-floor master bedroom is a particular highlight, with fitted wardrobes, an en-suite and roof and front windows that bring light into the vaulted space. Ground-floor living is straightforward: a generous lounge, a contemporary-style kitchen with fitted units and a useful downstairs WC.Off-street parking and a driveway make everyday life easier, while the pleasant, low-maintenance rear garden offers a child-friendly lawn and patio for outdoor time. The property is freehold, built around 1996–2002, with double glazing and gas central heating via a boiler and radiators.Located in Halesowen’s B62 postcode, the home sits close to several well-rated primary and secondary schools, local shops and bus links. Broadband speeds are fast and mobile signal is excellent, supporting homeworking or family connectivity.Be clear on physical limits: the plot is small and there are reduced head-height areas in the top floor because of the eaves. Crime and deprivation indicators are average for the area. Buyers should note measurements are for guidance and to verify fittings, services and legal title during their own checks.
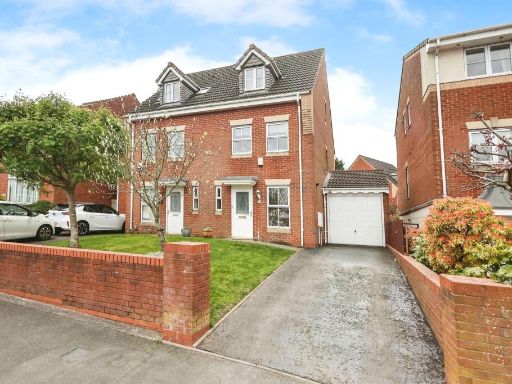 3 bedroom semi-detached house for sale in Masters Lane, Halesowen, B62 — £280,000 • 3 bed • 1 bath • 961 ft²
3 bedroom semi-detached house for sale in Masters Lane, Halesowen, B62 — £280,000 • 3 bed • 1 bath • 961 ft²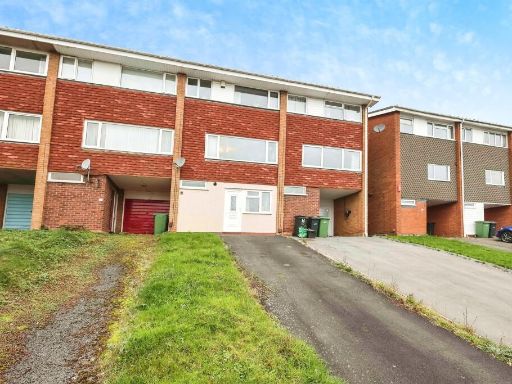 4 bedroom town house for sale in Hunnington Crescent, Halesowen, B63 — £250,000 • 4 bed • 1 bath • 1131 ft²
4 bedroom town house for sale in Hunnington Crescent, Halesowen, B63 — £250,000 • 4 bed • 1 bath • 1131 ft²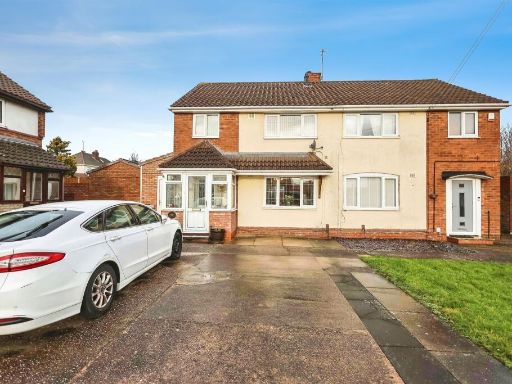 4 bedroom semi-detached house for sale in Lydate Road, Halesowen, B62 — £300,000 • 4 bed • 2 bath • 1136 ft²
4 bedroom semi-detached house for sale in Lydate Road, Halesowen, B62 — £300,000 • 4 bed • 2 bath • 1136 ft²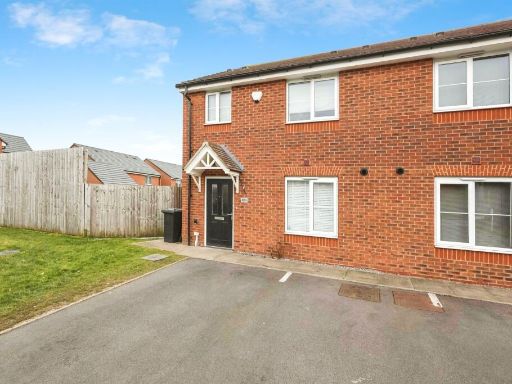 3 bedroom semi-detached house for sale in Nimmings Road, Halesowen, B62 — £275,000 • 3 bed • 2 bath • 596 ft²
3 bedroom semi-detached house for sale in Nimmings Road, Halesowen, B62 — £275,000 • 3 bed • 2 bath • 596 ft²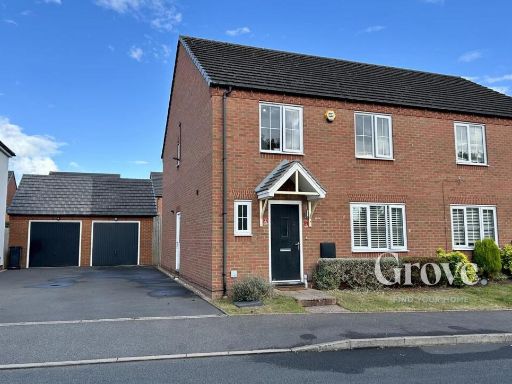 4 bedroom semi-detached house for sale in Thatchers Barn Drive, Halesowen, B62 — £380,000 • 4 bed • 2 bath • 850 ft²
4 bedroom semi-detached house for sale in Thatchers Barn Drive, Halesowen, B62 — £380,000 • 4 bed • 2 bath • 850 ft²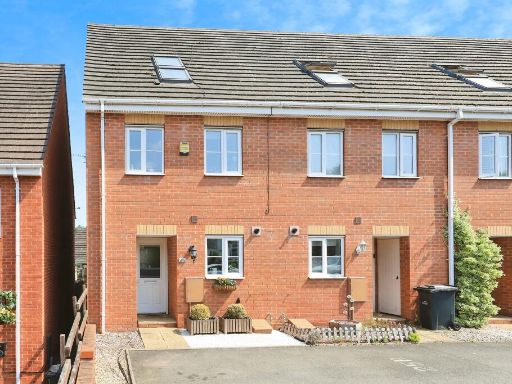 3 bedroom town house for sale in Banners Lane, Halesowen, B63 — £260,000 • 3 bed • 2 bath • 624 ft²
3 bedroom town house for sale in Banners Lane, Halesowen, B63 — £260,000 • 3 bed • 2 bath • 624 ft²