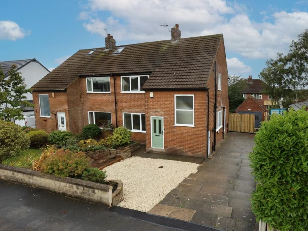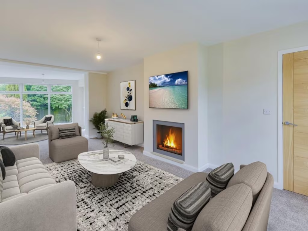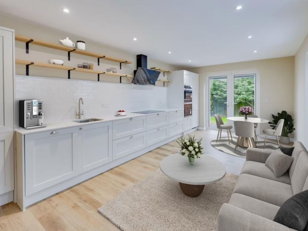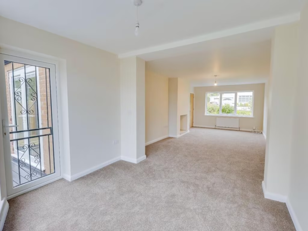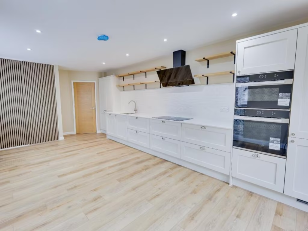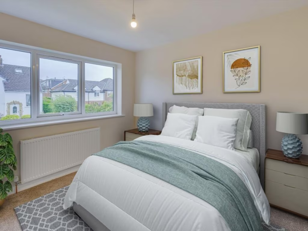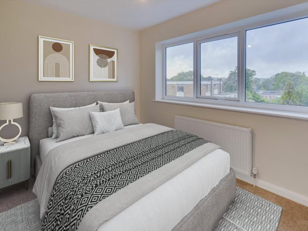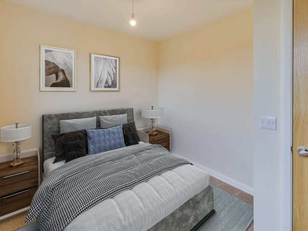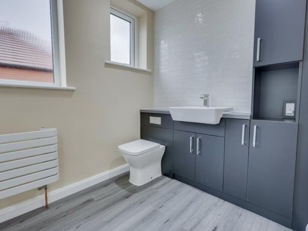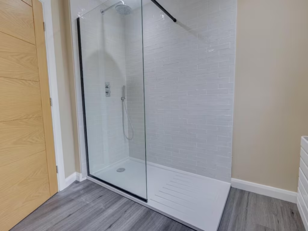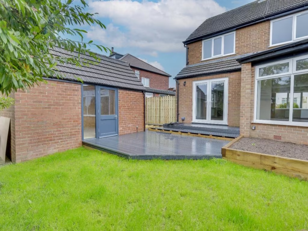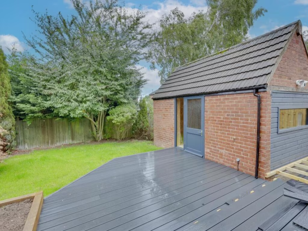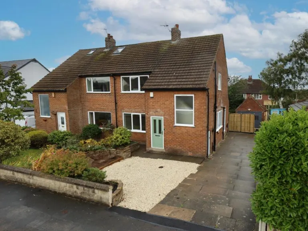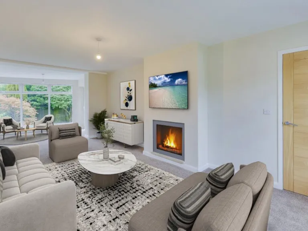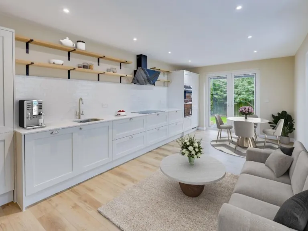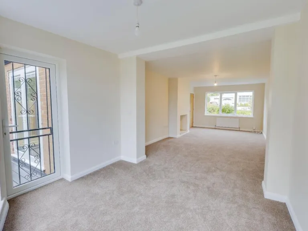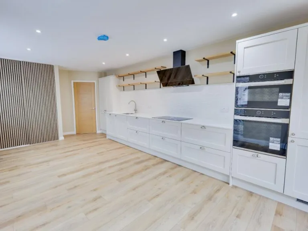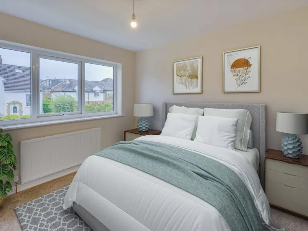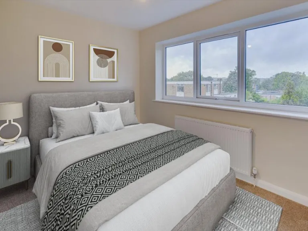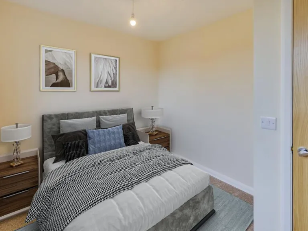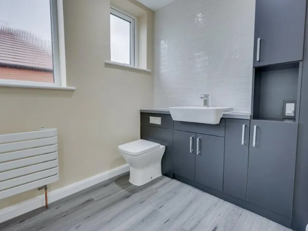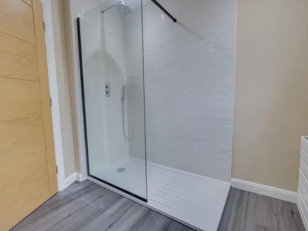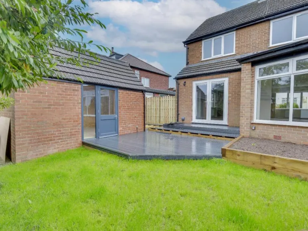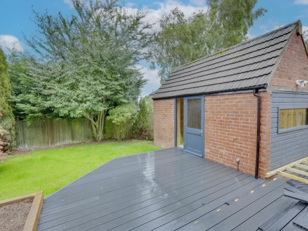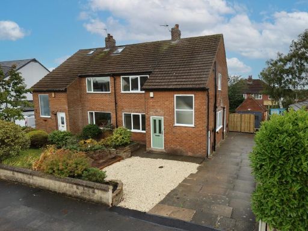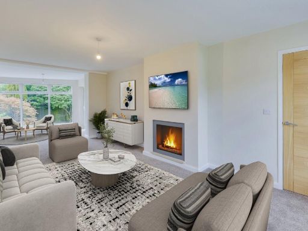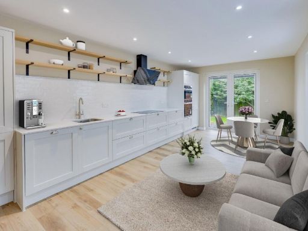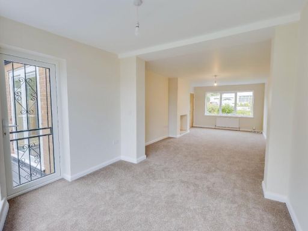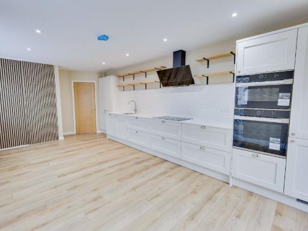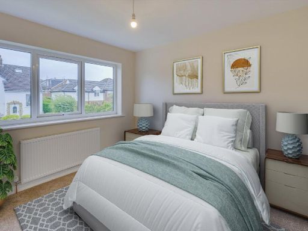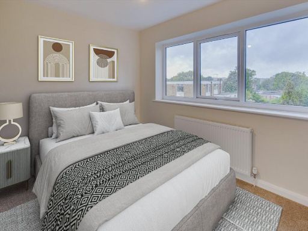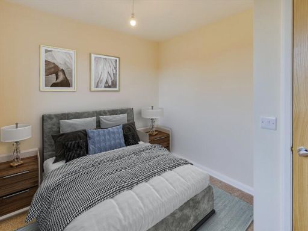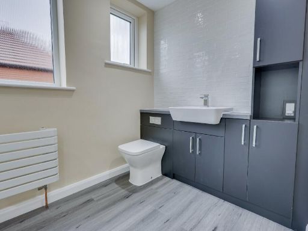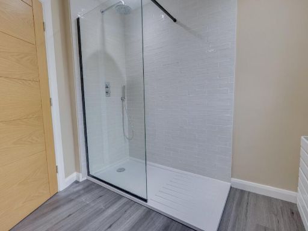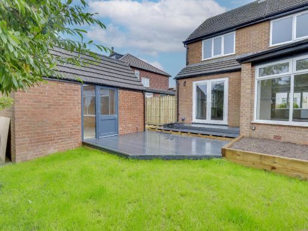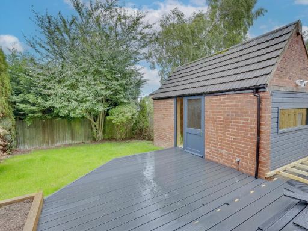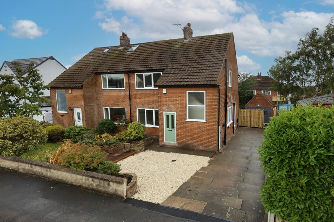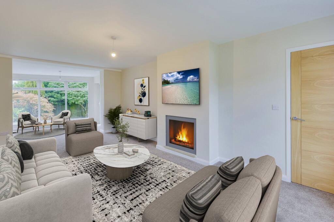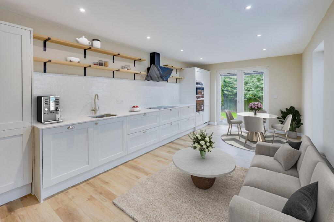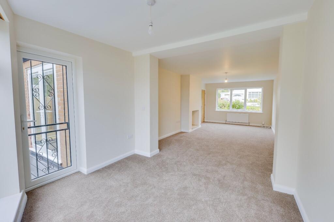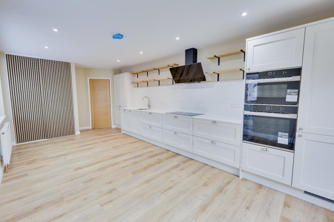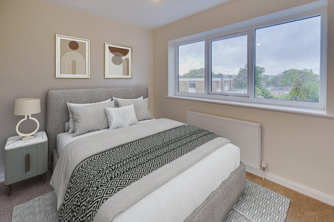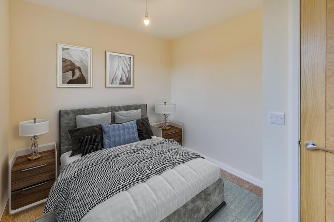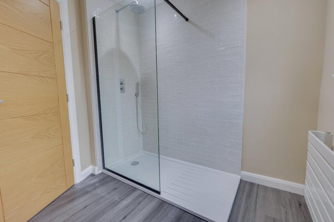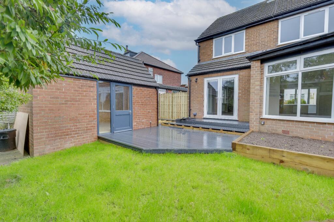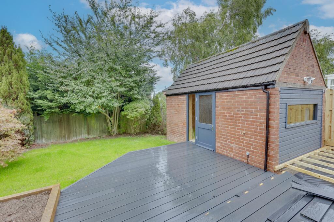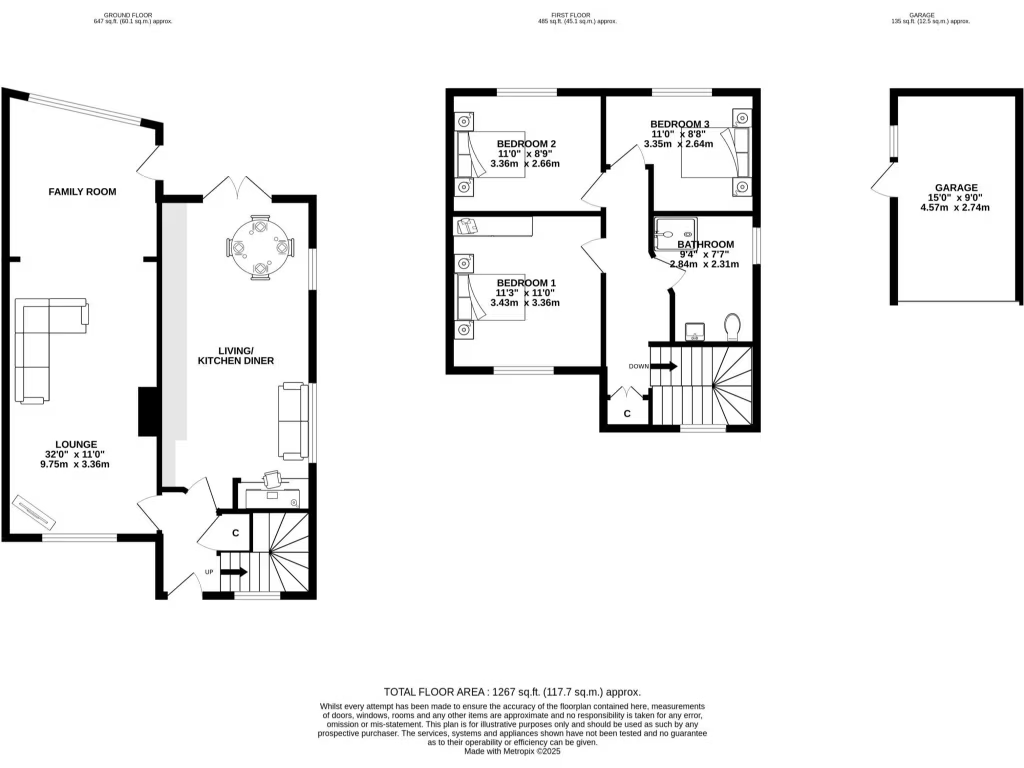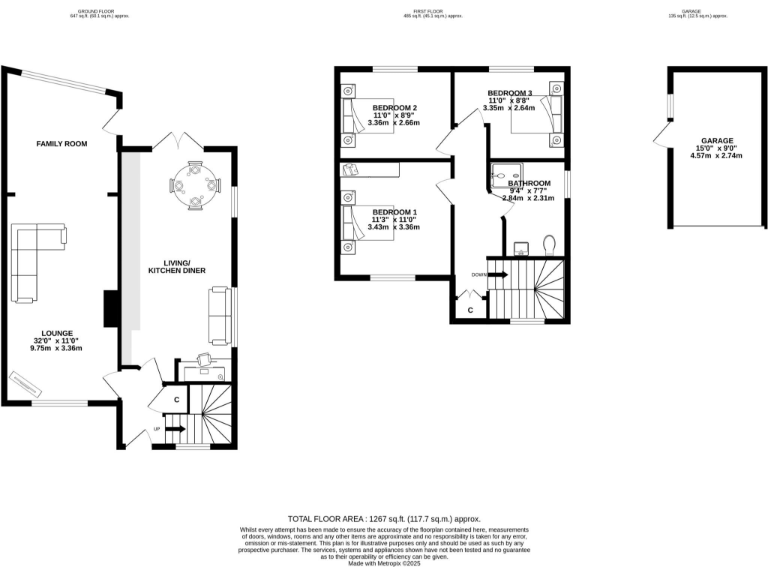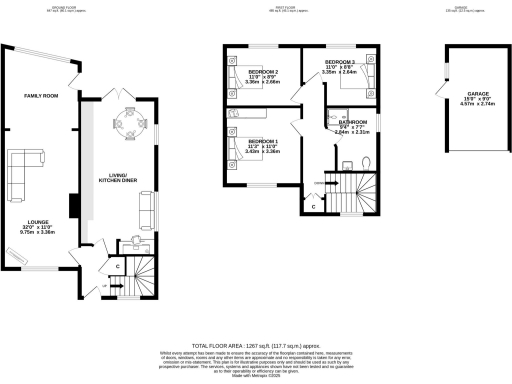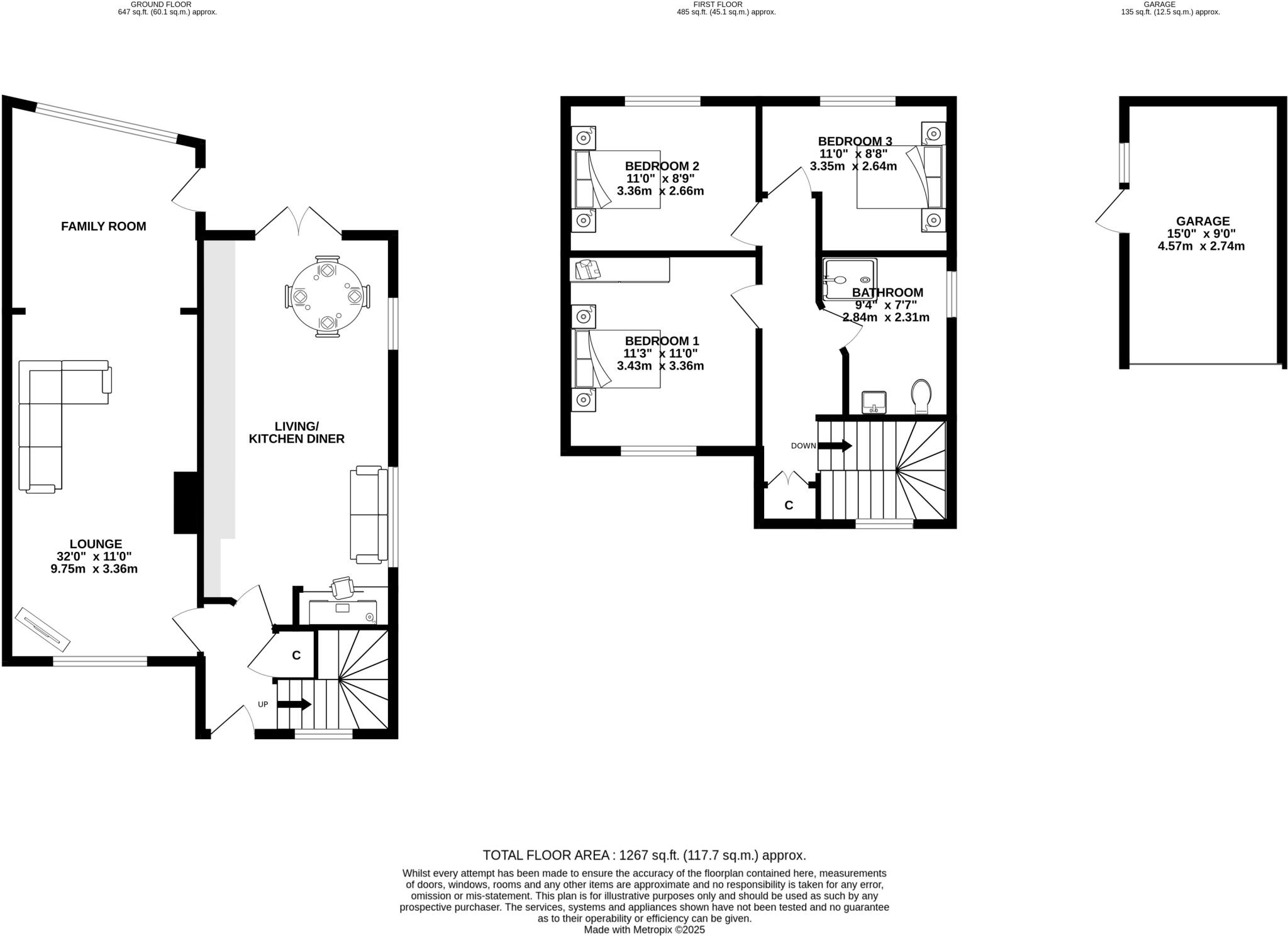Summary - Kirkwood Crescent, Leeds, West Yorkshire, LS16 LS16 7EA
3 bed 1 bath Semi-Detached
Sun-facing garden and extension potential for growing households.
Chain-free with move-in ready modern finishes
Full planning permission granted (Ref: 25/00806/FU, Apr 2025)
Open-plan kitchen with quartz worktops and integrated appliances
Converted garage provides home office/gym/playroom flexibility
Three genuine double bedrooms; good loft storage access
Single family bathroom only (walk-in shower) — one bathroom
Rear garden faces afternoon/evening sun with composite decking
Double glazing installed before 2002; average property size
Perfectly placed in quiet, central Cookridge, this stylishly modernised three-bedroom semi-detached home is ready to move into and offered chain-free. The ground floor opens to a bright, open-plan family kitchen with quartz worktops and integrated appliances, flowing into a dual-aspect through lounge. A converted garage provides flexible space for a home office, gym or playroom, adding practical versatility for family life.
Upstairs all three bedrooms are genuine doubles and share a contemporary bathroom with a large walk-in shower. The house has been newly renovated throughout, with a modern boiler and radiators, ample loft storage and double glazing already installed (pre-2002). Outside, a fully enclosed rear garden enjoys afternoon and evening sun, with a large composite deck, level lawn and raised bed — ideal for children or low-maintenance entertaining.
A major added benefit is full planning permission (Ref: 25/00806/FU, granted April 2025) for a two-storey rear extension, single-storey extensions and a loft conversion, offering clear scope to significantly increase living space and future value. Practical points to note: there is a single family bathroom, the glazing dates from before 2002, and the property is an average overall size for the plot and period.
This home suits growing families seeking a comfortable, low-upkeep base with clear potential to extend. It also appeals to buyers wanting a ready-to-live-in property with a permitted development route to add substantial space and long-term value.
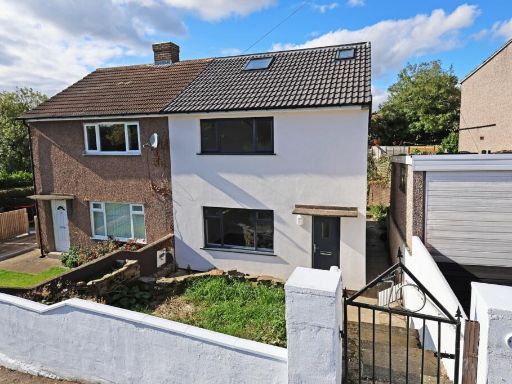 3 bedroom semi-detached house for sale in Silk Mill Drive, Leeds, West Yorkshire, LS16 — £249,990 • 3 bed • 2 bath • 1012 ft²
3 bedroom semi-detached house for sale in Silk Mill Drive, Leeds, West Yorkshire, LS16 — £249,990 • 3 bed • 2 bath • 1012 ft²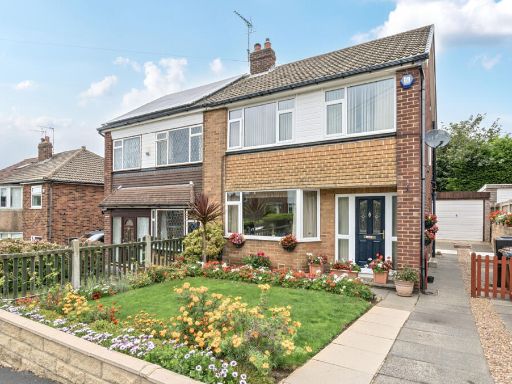 3 bedroom semi-detached house for sale in Woodhill Gardens, Cookridge, Leeds, West Yorkshire, LS16 — £335,000 • 3 bed • 1 bath • 836 ft²
3 bedroom semi-detached house for sale in Woodhill Gardens, Cookridge, Leeds, West Yorkshire, LS16 — £335,000 • 3 bed • 1 bath • 836 ft²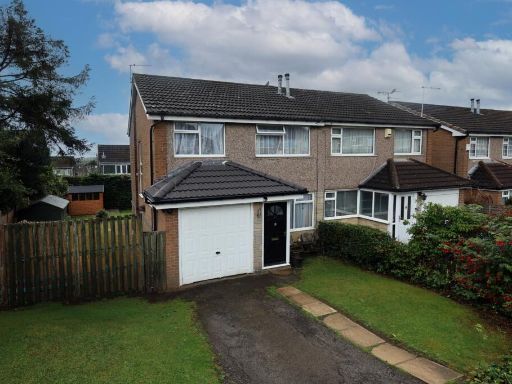 3 bedroom semi-detached house for sale in Kenworthy Gardens, Leeds, West Yorkshire, UK, LS16 — £275,000 • 3 bed • 1 bath • 981 ft²
3 bedroom semi-detached house for sale in Kenworthy Gardens, Leeds, West Yorkshire, UK, LS16 — £275,000 • 3 bed • 1 bath • 981 ft²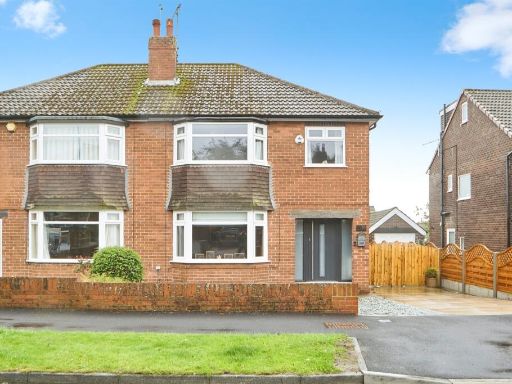 3 bedroom semi-detached house for sale in Moseley Wood Drive, Leeds, LS16 — £425,000 • 3 bed • 1 bath • 1055 ft²
3 bedroom semi-detached house for sale in Moseley Wood Drive, Leeds, LS16 — £425,000 • 3 bed • 1 bath • 1055 ft²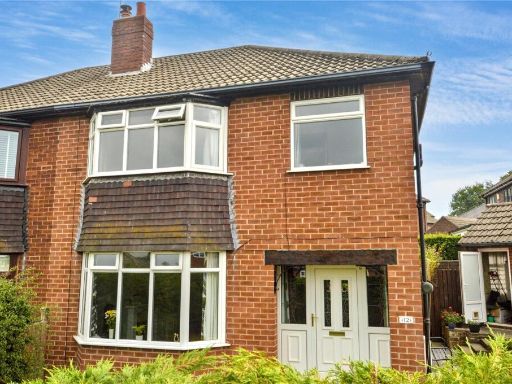 3 bedroom semi-detached house for sale in Moseley Wood Avenue, Leeds, West Yorkshire, LS16 — £350,000 • 3 bed • 1 bath • 1071 ft²
3 bedroom semi-detached house for sale in Moseley Wood Avenue, Leeds, West Yorkshire, LS16 — £350,000 • 3 bed • 1 bath • 1071 ft²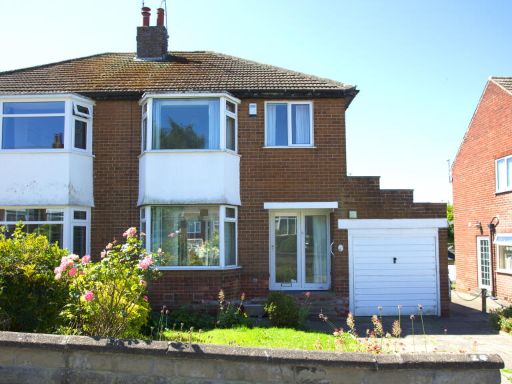 3 bedroom semi-detached house for sale in Kirkwood Crescent, Cookridge, Leeds, West Yorkshire, LS16 — £329,950 • 3 bed • 1 bath • 850 ft²
3 bedroom semi-detached house for sale in Kirkwood Crescent, Cookridge, Leeds, West Yorkshire, LS16 — £329,950 • 3 bed • 1 bath • 850 ft²