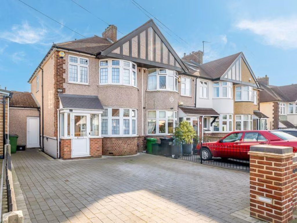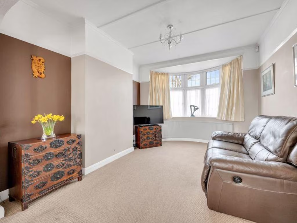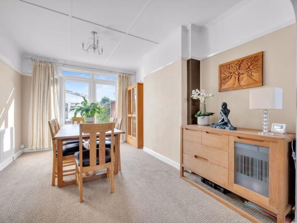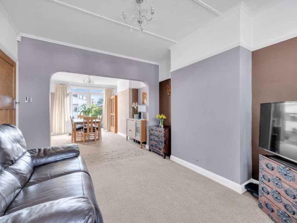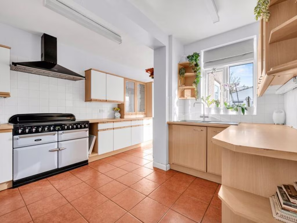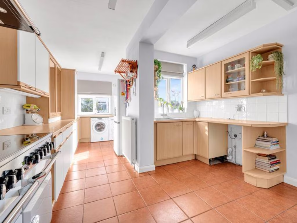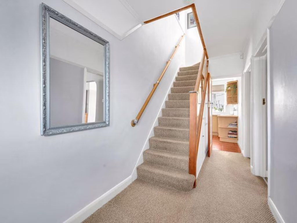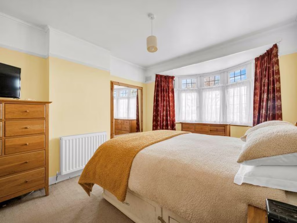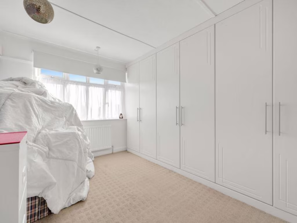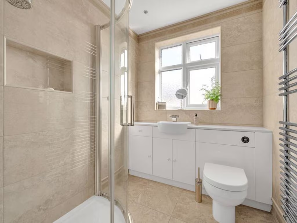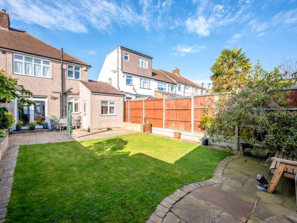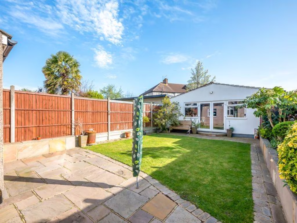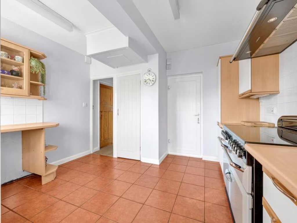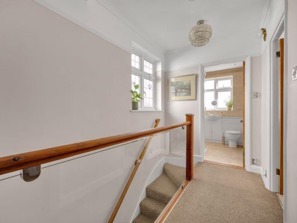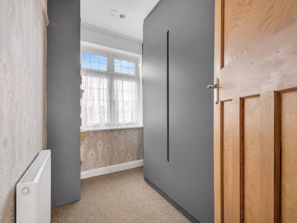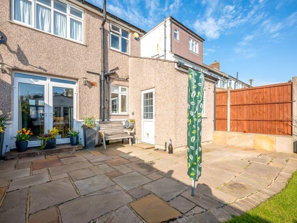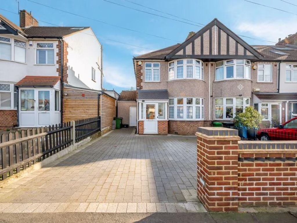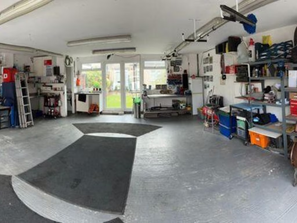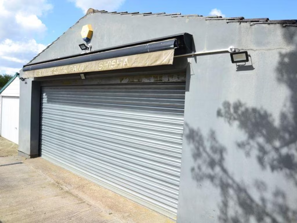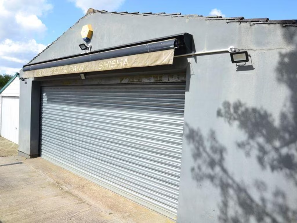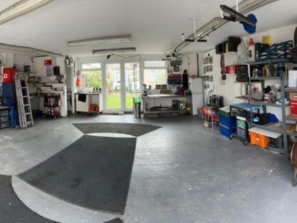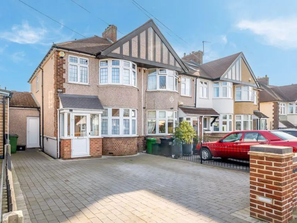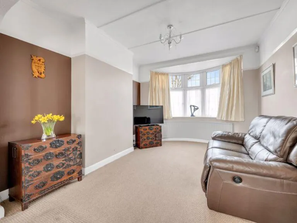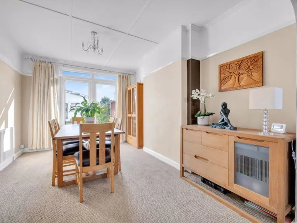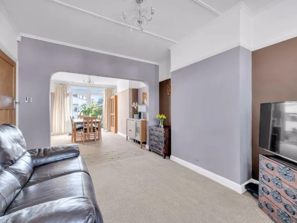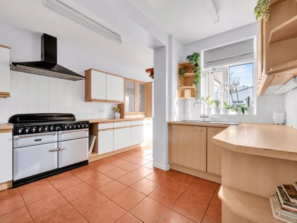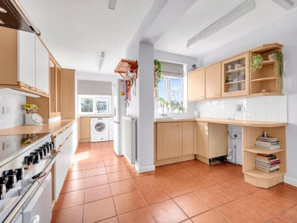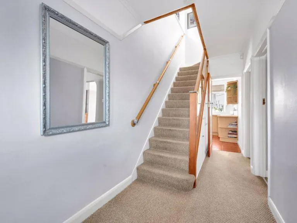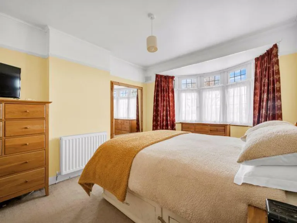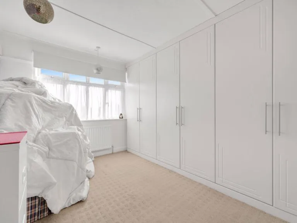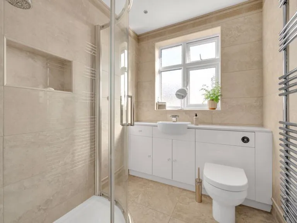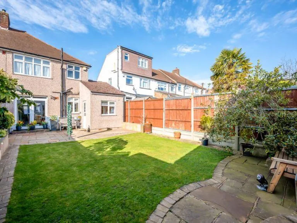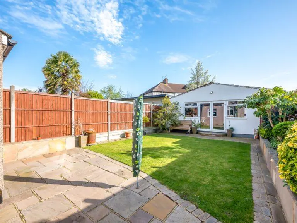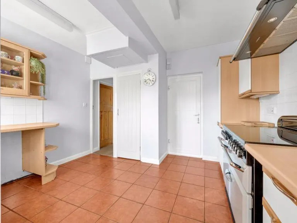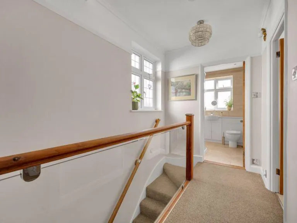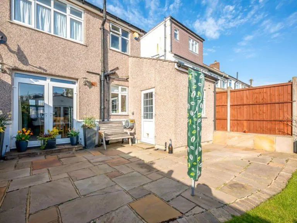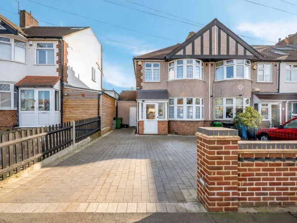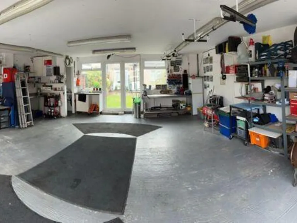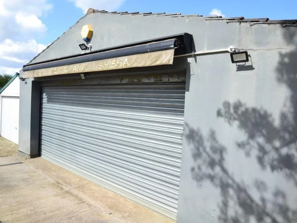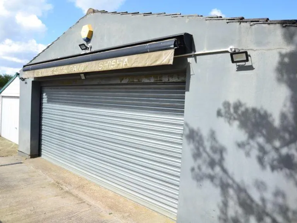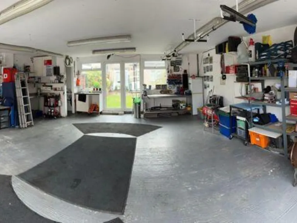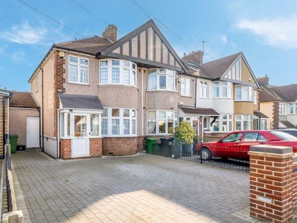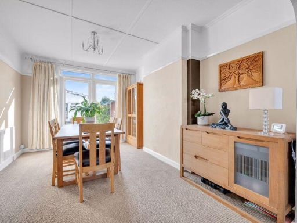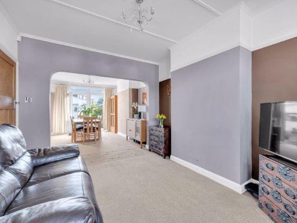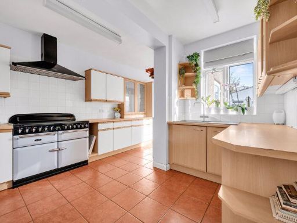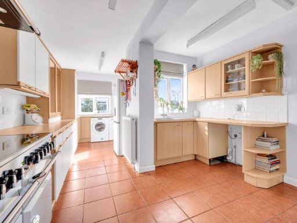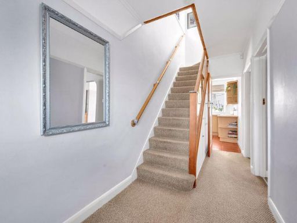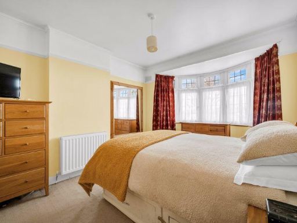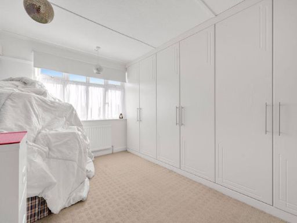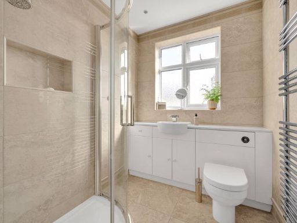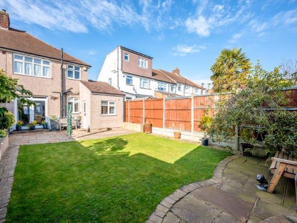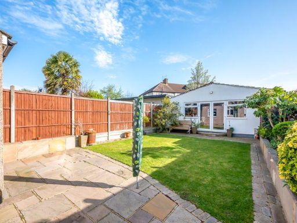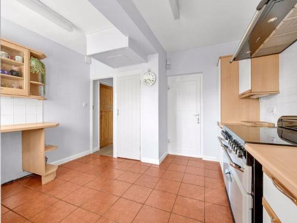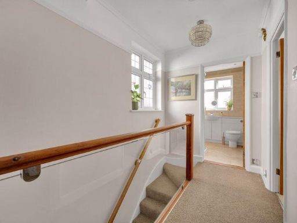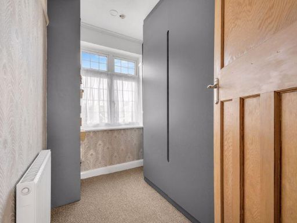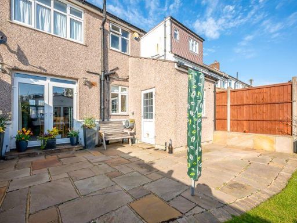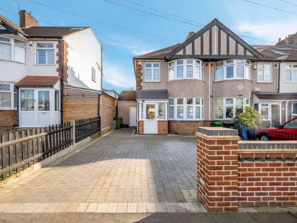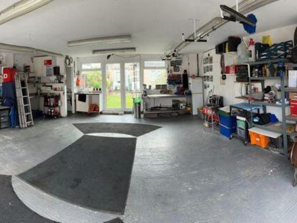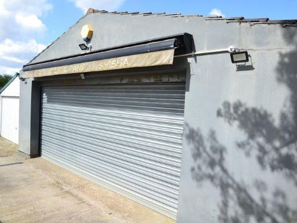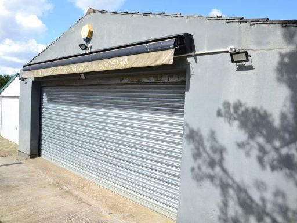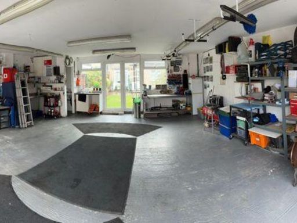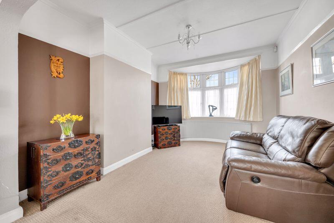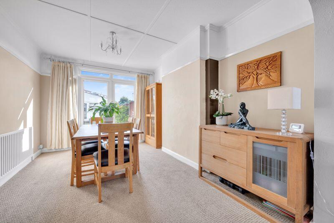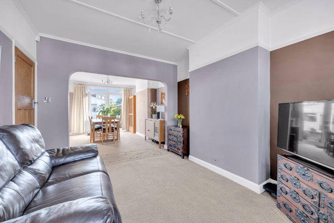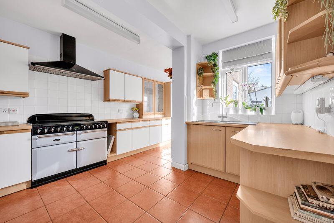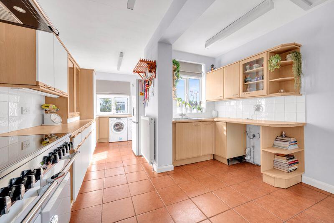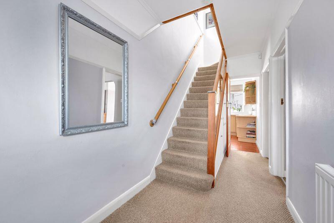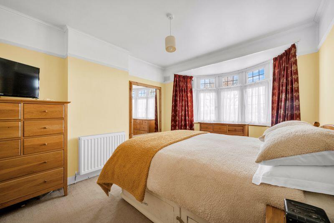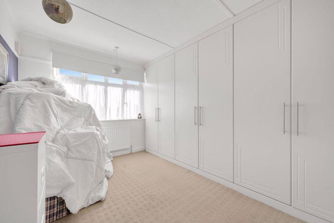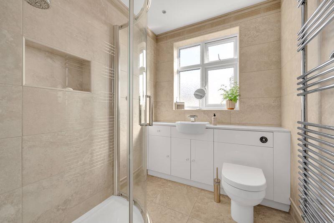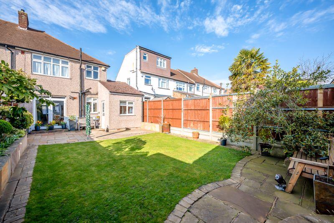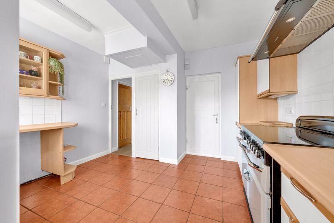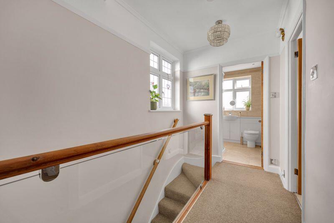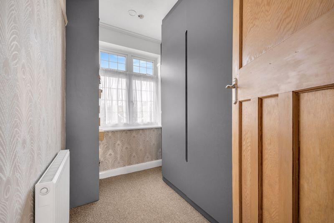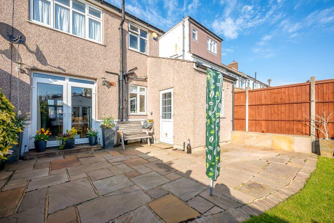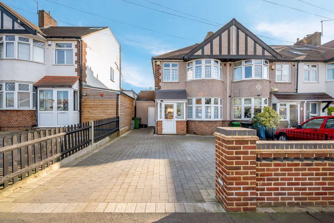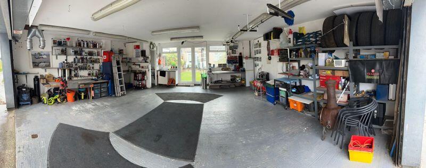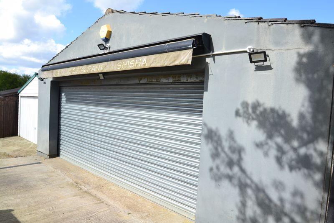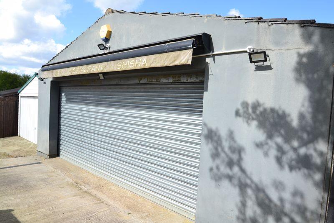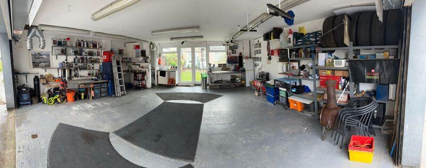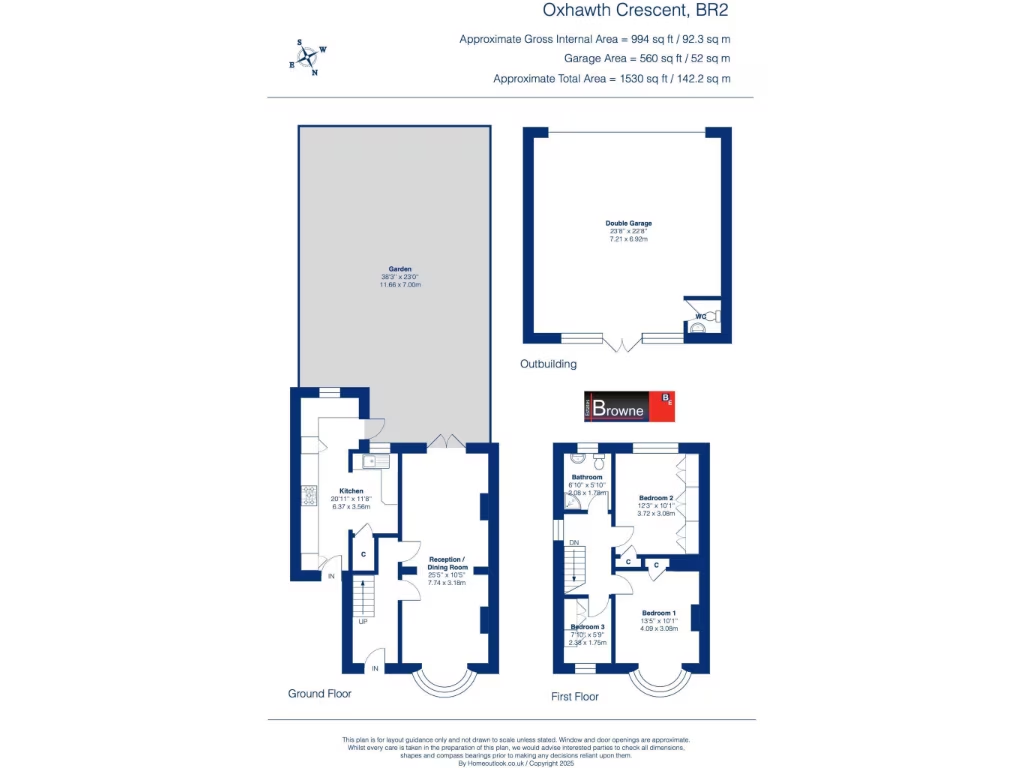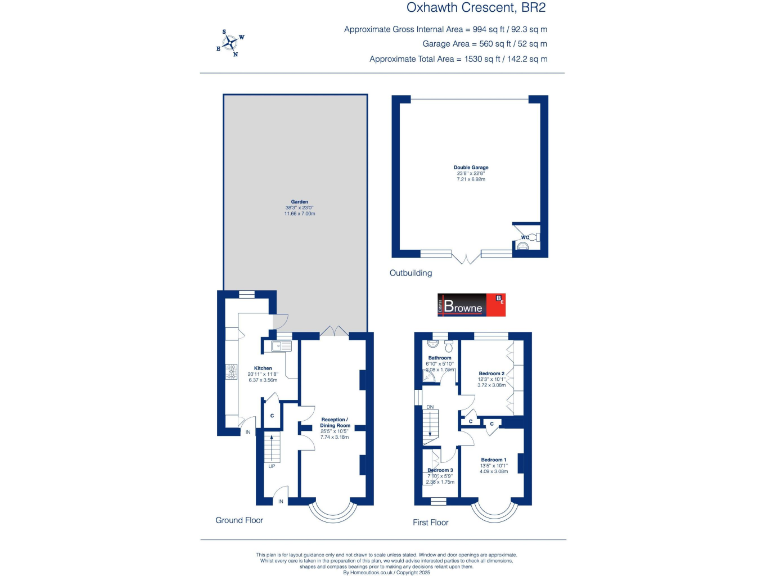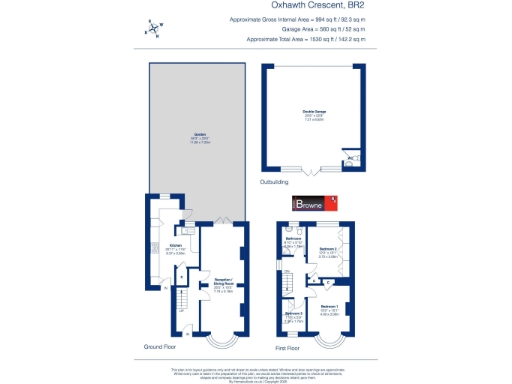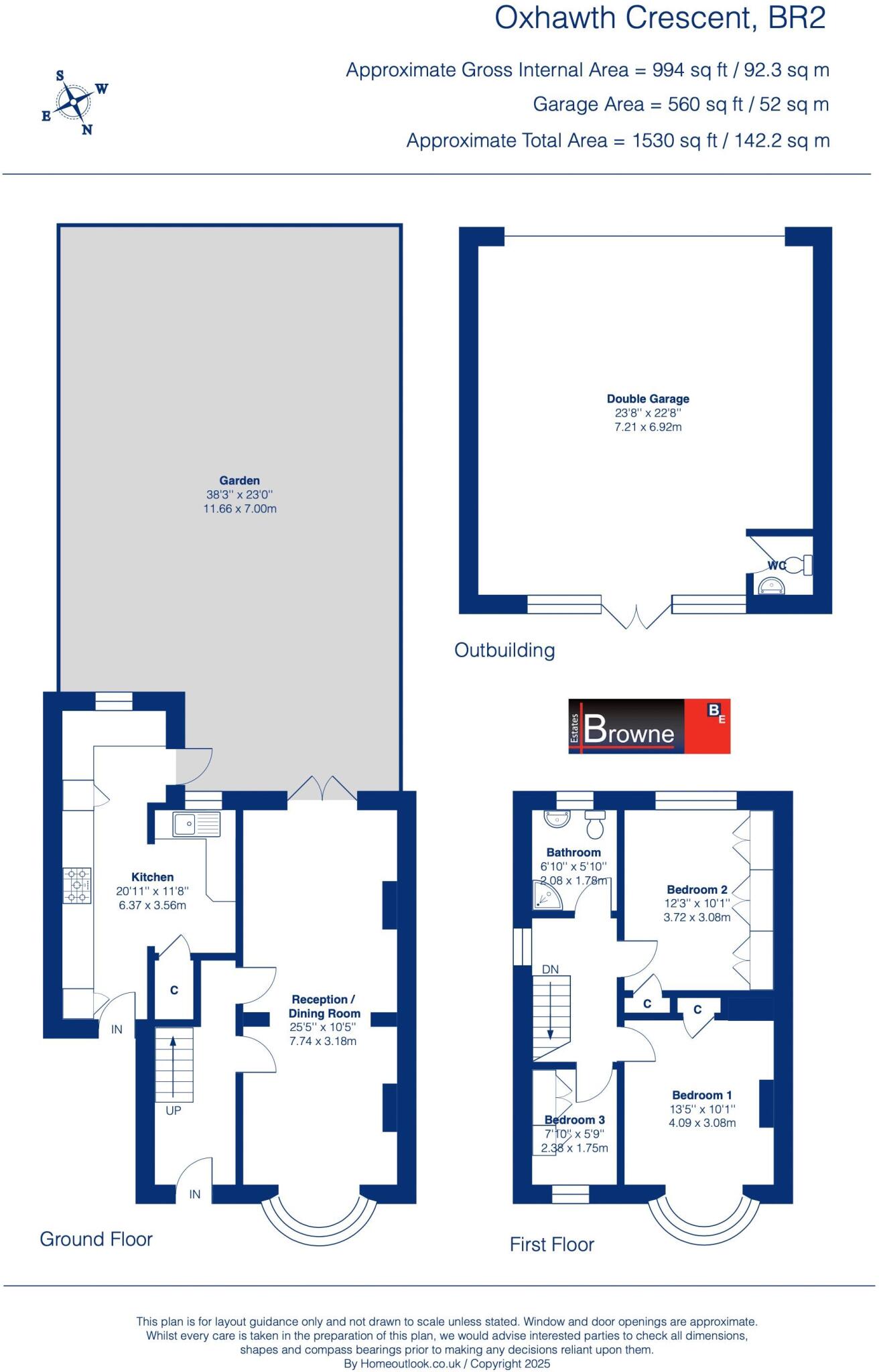Summary - 92 OXHAWTH CRESCENT BROMLEY BR2 8BW
3 bed 1 bath Semi-Detached
Chain-free three-bed with garage, southwest garden and extension potential near Petts Wood.
Extended 21' kitchen and 25'5 lounge/diner for flexible family living|Southwest-facing garden with decent plot and afternoon sun|Double garage/workshop with power, lights, roller shutters and WC|Ample off-street parking on paved driveway|Scope to extend rear and loft, subject to planning (STPP)|Two bedrooms with built-in wardrobes; contemporary shower room|Chain free sale; close to Petts Wood shops and station|Solid-brick 1930s walls assumed uninsulated — retrofit likely needed
This bay-fronted, three-bedroom semi-detached house sits on a decent plot backing onto a southwest-facing garden, ideal for afternoon sun and family play. The ground floor has been extended to provide a large 21' kitchen and a 25'5 lounge/diner, giving flexible day-to-day living space and clear scope for further rear and loft extension (STPP).
Practical benefits include a wide driveway with ample off-street parking and a substantial double garage/workshop to the rear with power, lighting, roller shutters, workbenches and a handy WC — great for hobbies, storage or running a small home business. Two of the three bedrooms have built-in wardrobes and the contemporary shower room serves the house.
Location is a strong selling point: chain free and close to Petts Wood’s shops, bars, restaurants and mainline station, plus several well-regarded schools within easy reach. Broadband speeds are fast, mobile signal is excellent and the area records low crime, supporting everyday convenience and family life.
Considerations: the property is a 1930s solid-brick build with assumed no cavity wall insulation, so upgrading insulation may be required. There is a single shower room only and overall floor area is around 994 sq ft — good for many families but not large. Any rear or loft extensions will need the usual planning permissions and approvals.
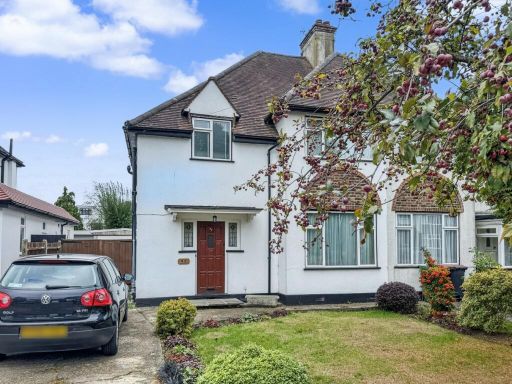 3 bedroom semi-detached house for sale in Kingsway, Petts Wood, Orpington, BR5 — £850,000 • 3 bed • 1 bath • 1339 ft²
3 bedroom semi-detached house for sale in Kingsway, Petts Wood, Orpington, BR5 — £850,000 • 3 bed • 1 bath • 1339 ft²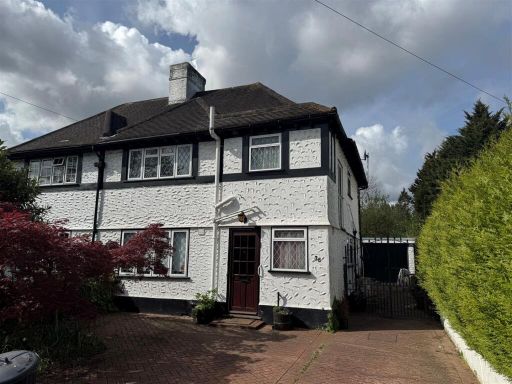 3 bedroom semi-detached house for sale in Fairway, Petts Wood, Orpington, BR5 — £699,500 • 3 bed • 2 bath • 994 ft²
3 bedroom semi-detached house for sale in Fairway, Petts Wood, Orpington, BR5 — £699,500 • 3 bed • 2 bath • 994 ft²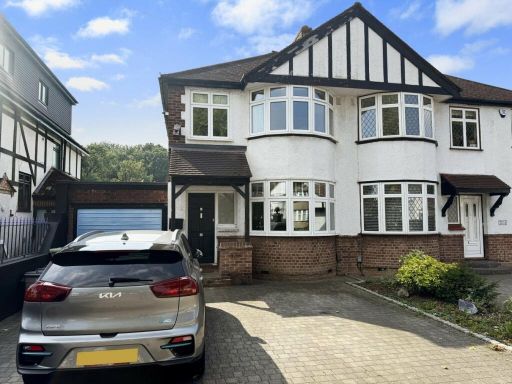 3 bedroom semi-detached house for sale in Southborough Lane, Bromley, BR2 — £550,000 • 3 bed • 1 bath • 965 ft²
3 bedroom semi-detached house for sale in Southborough Lane, Bromley, BR2 — £550,000 • 3 bed • 1 bath • 965 ft²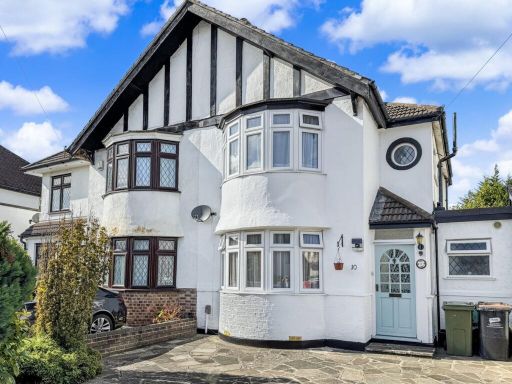 3 bedroom semi-detached house for sale in Nightingale Road, Petts Wood, Orpington, BR5 — £735,000 • 3 bed • 2 bath
3 bedroom semi-detached house for sale in Nightingale Road, Petts Wood, Orpington, BR5 — £735,000 • 3 bed • 2 bath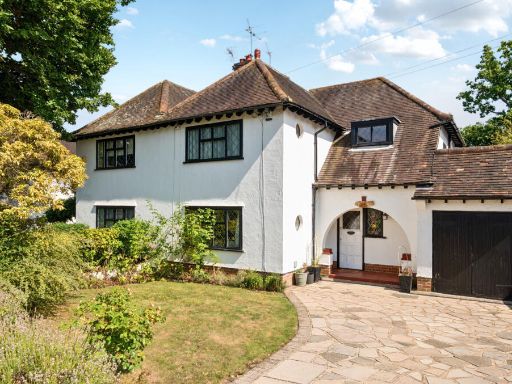 3 bedroom semi-detached house for sale in Great Thrift, Petts Wood, Kent, BR5 — £990,000 • 3 bed • 2 bath • 1852 ft²
3 bedroom semi-detached house for sale in Great Thrift, Petts Wood, Kent, BR5 — £990,000 • 3 bed • 2 bath • 1852 ft²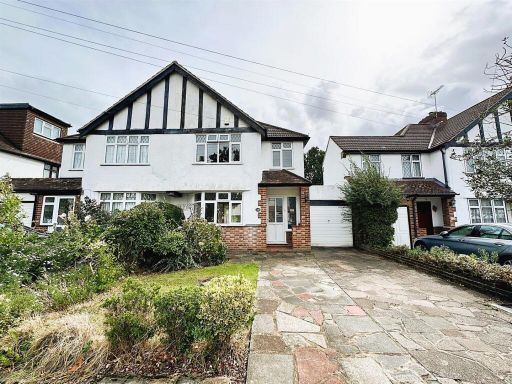 3 bedroom semi-detached house for sale in Crescent Drive, Petts Wood, BR5 — £695,000 • 3 bed • 1 bath • 959 ft²
3 bedroom semi-detached house for sale in Crescent Drive, Petts Wood, BR5 — £695,000 • 3 bed • 1 bath • 959 ft²