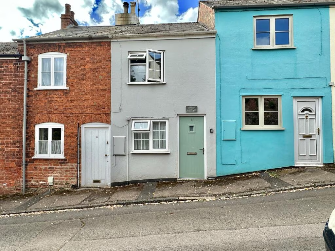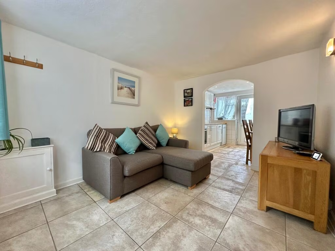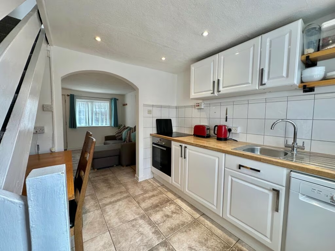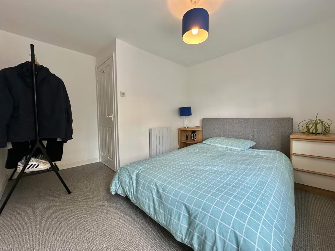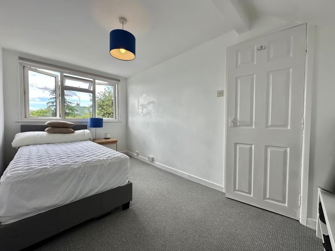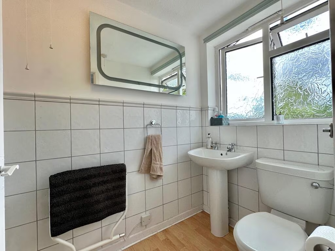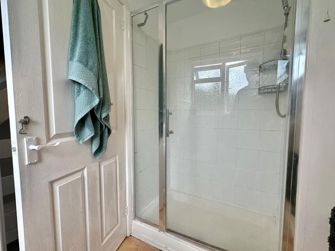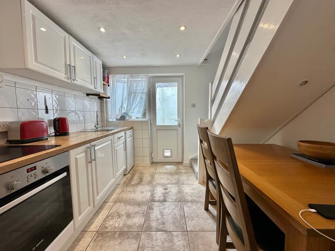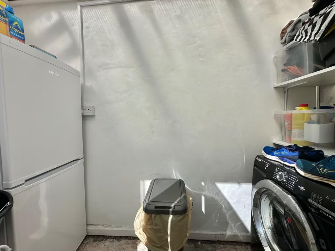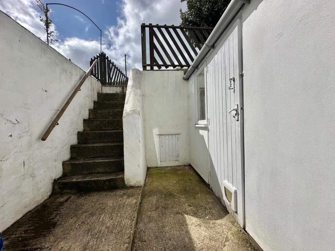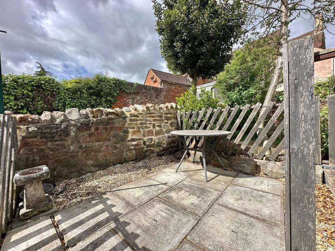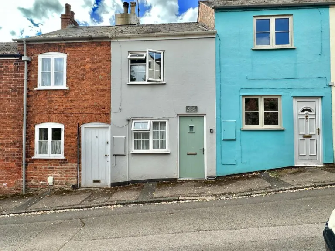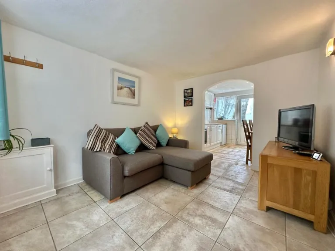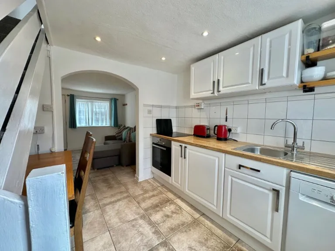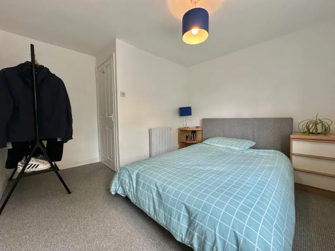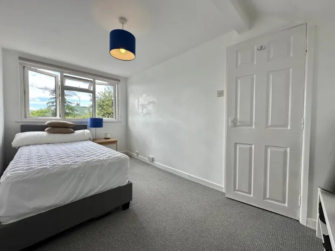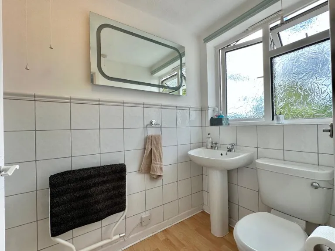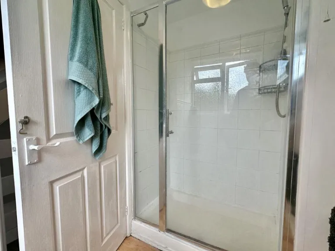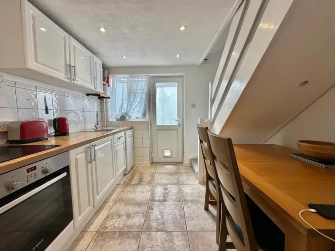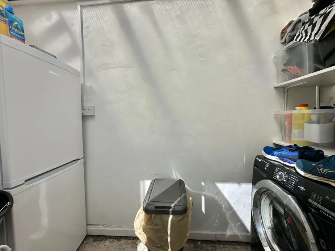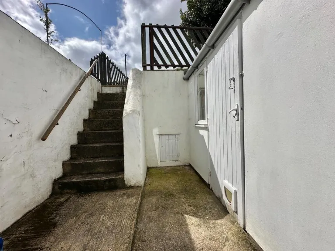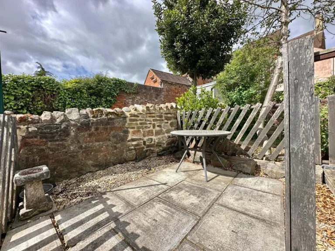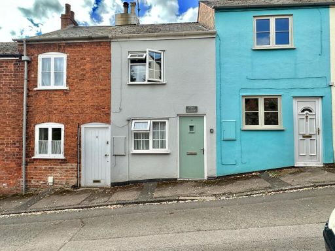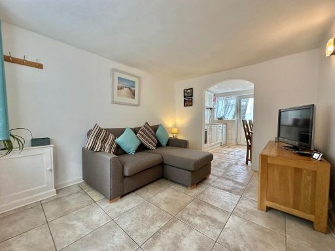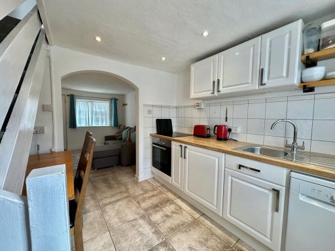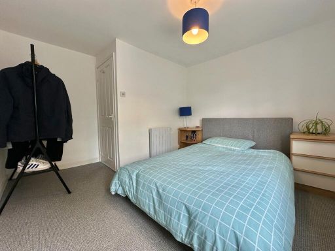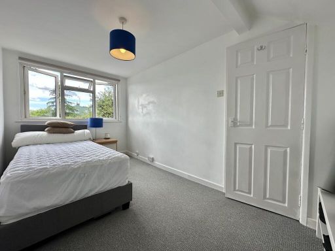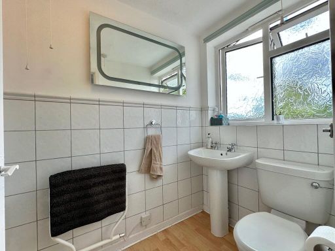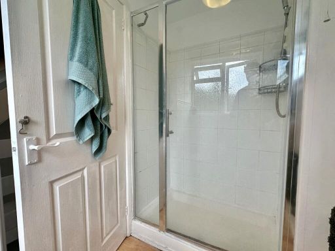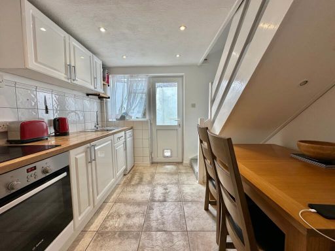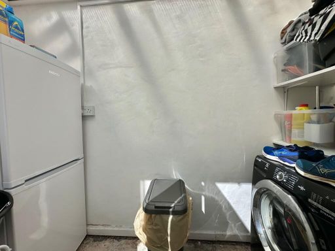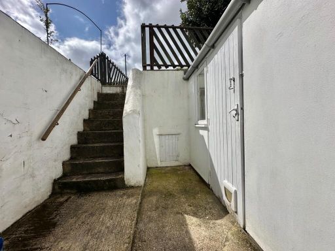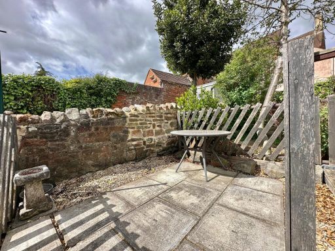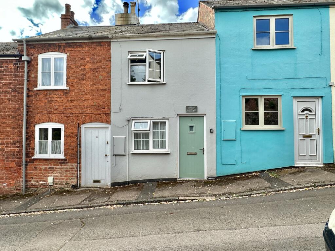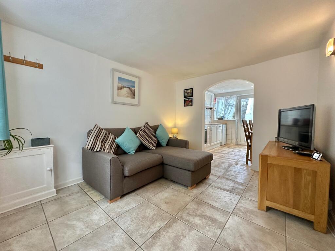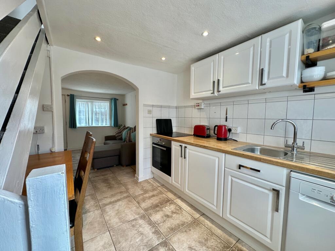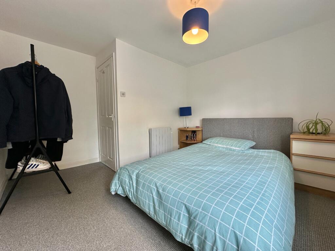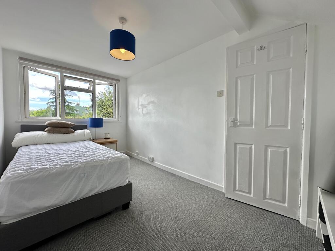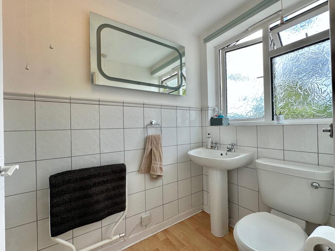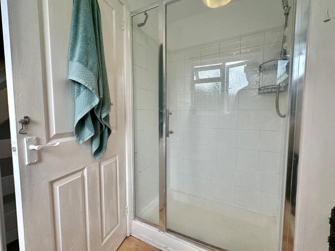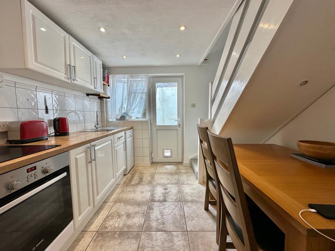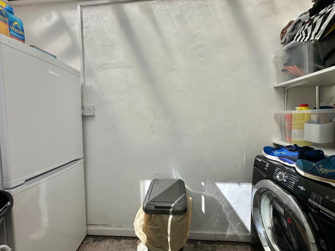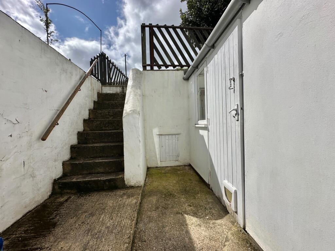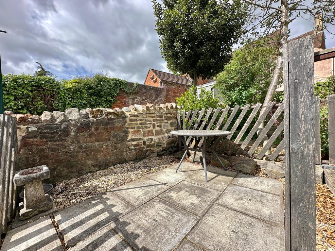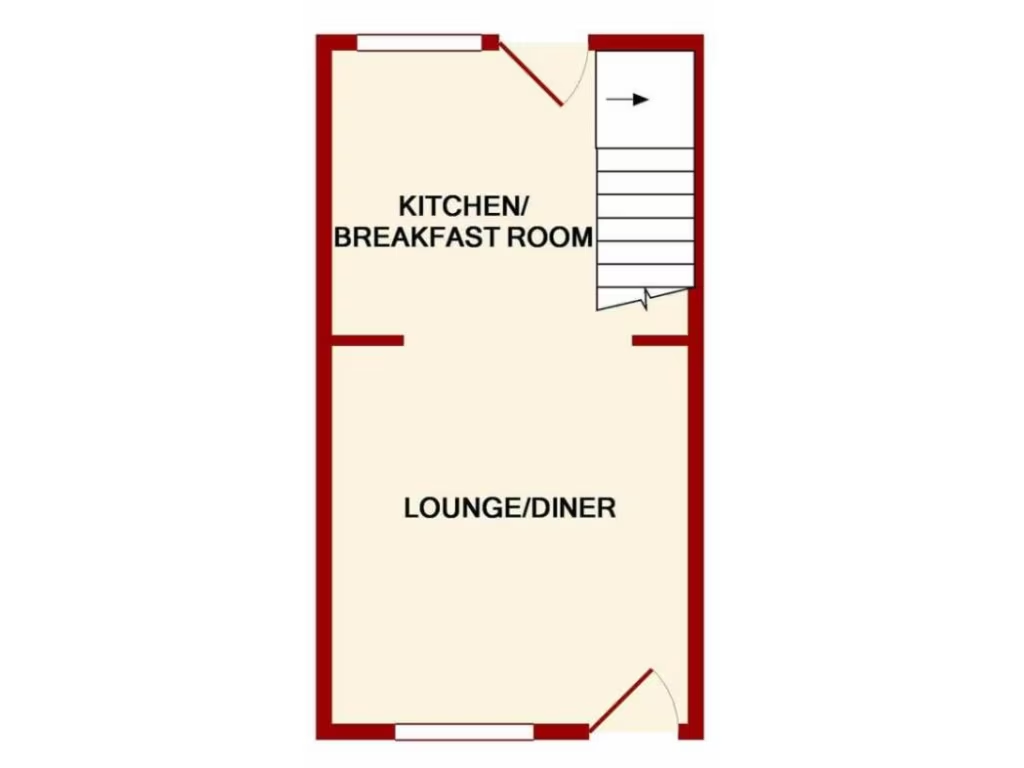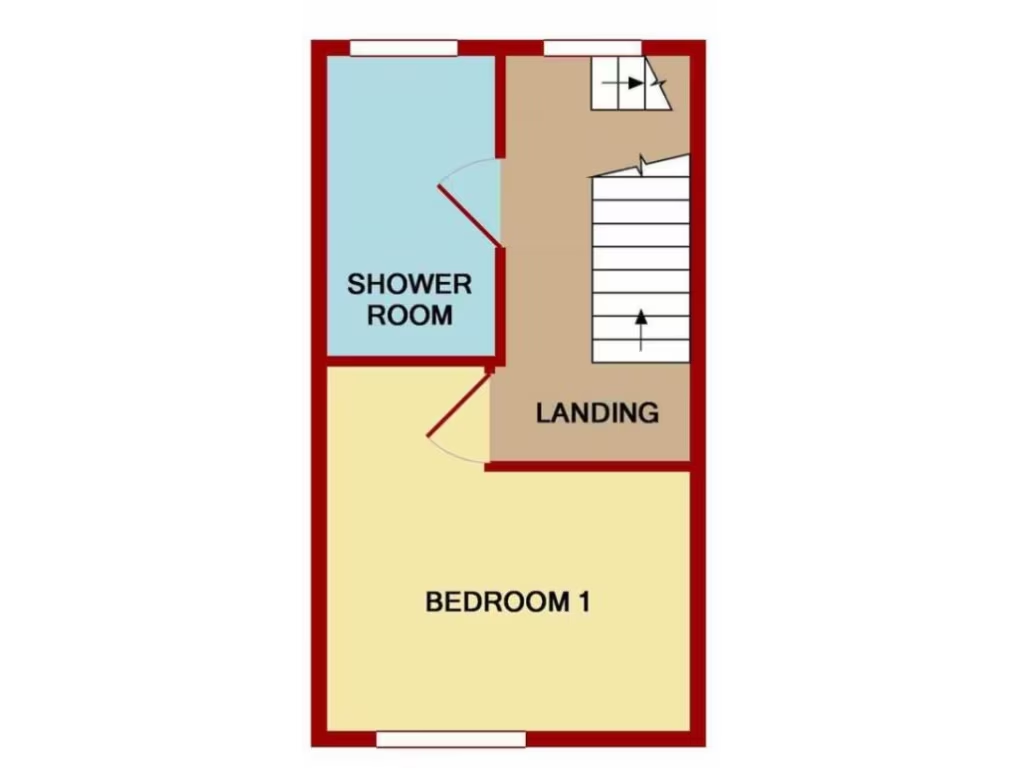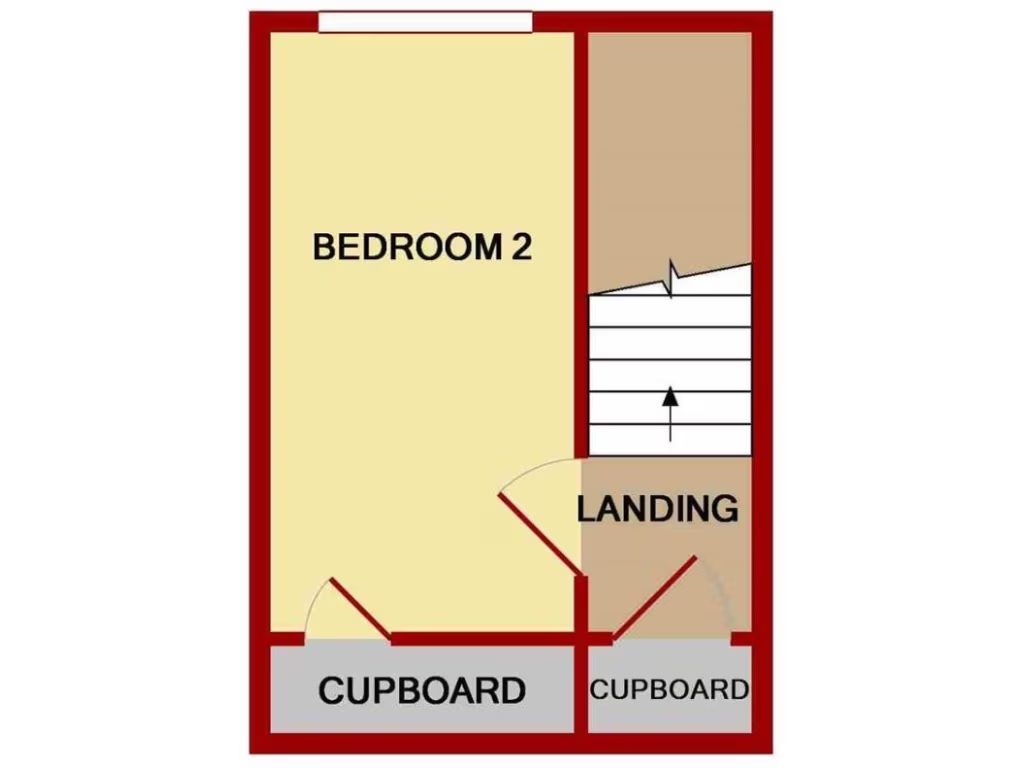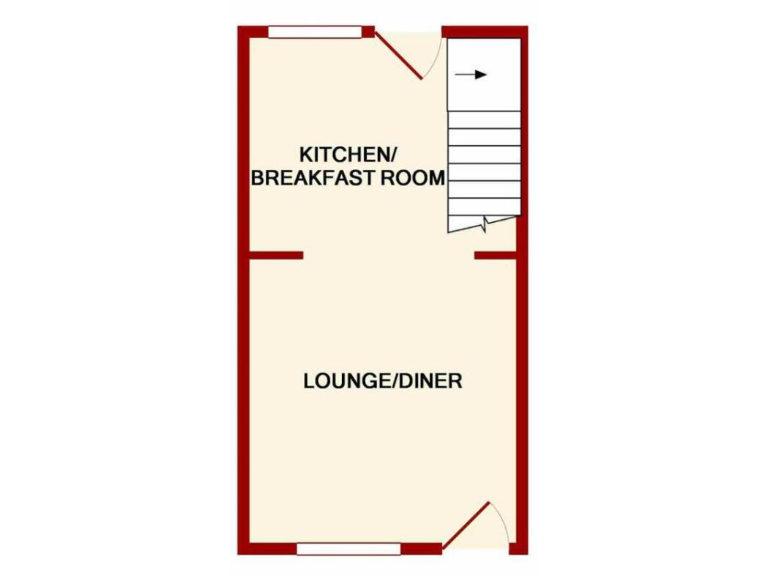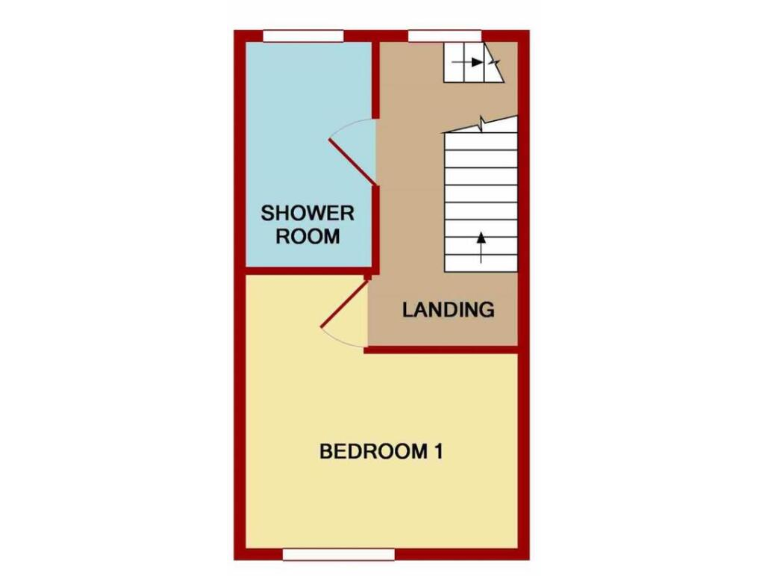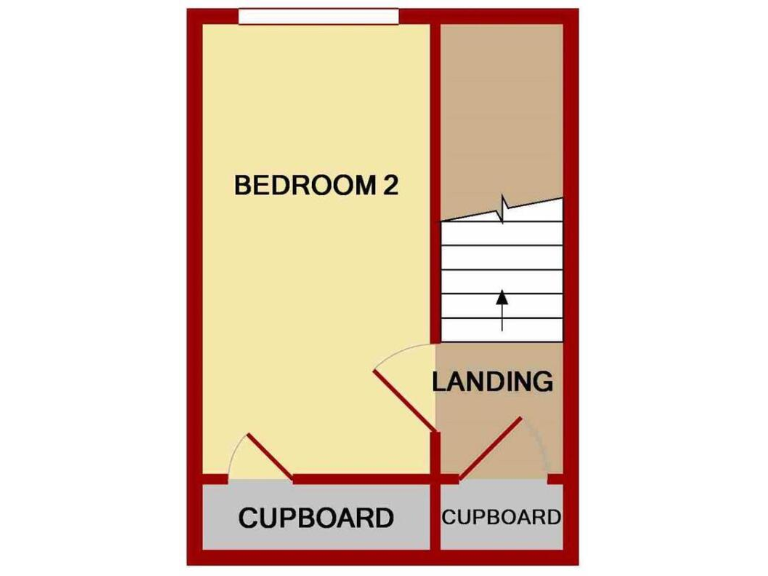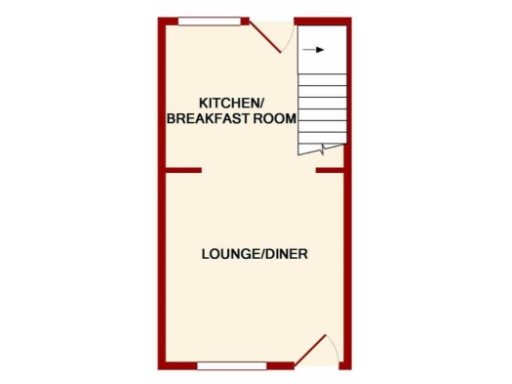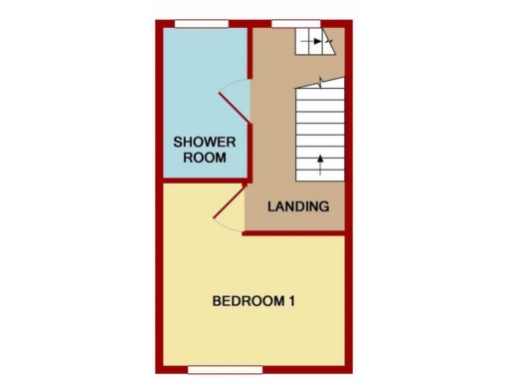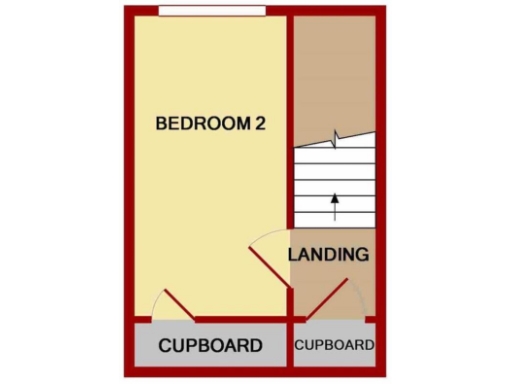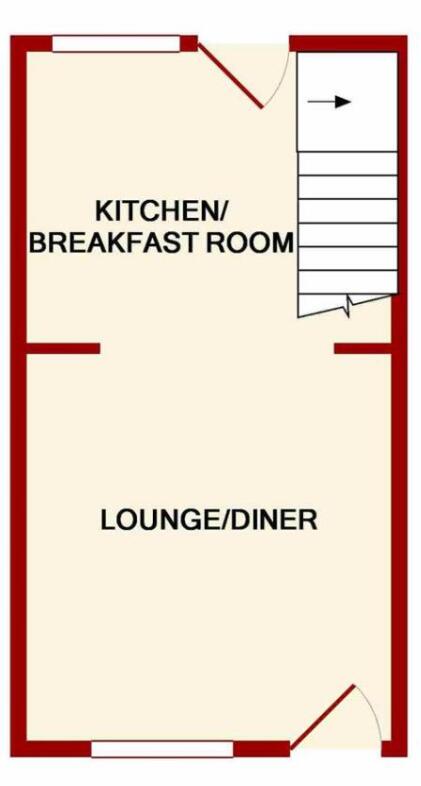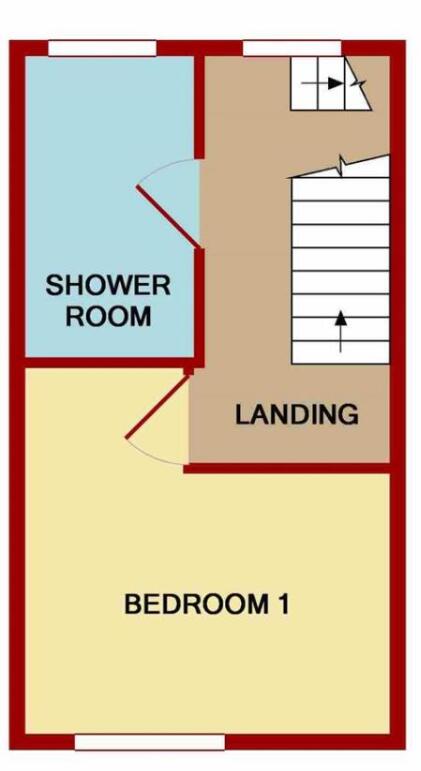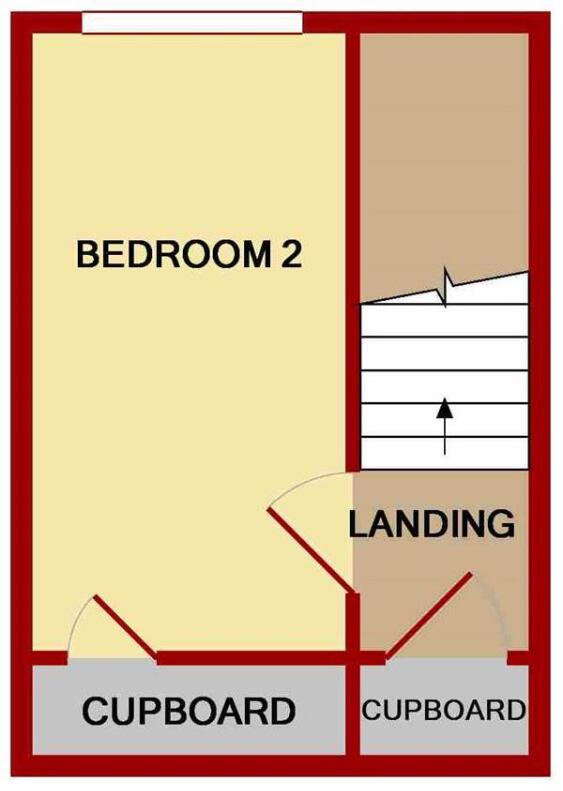- Compact three-storey terrace, around 560 sq ft
- Two double bedrooms, loft access and eaves storage
- Open-plan living room and kitchen, contemporary feel
- Small courtyard plus raised low-maintenance garden
- Outbuilding with plumbing space for washer/dryer
- Solid brick walls likely without cavity insulation
- Electric storage heating; no gas central heating
- Very small plot; suited to first-time buyer or investor
Tucked just off Newnham's high street, this compact three-storey terrace offers practical, low-cost living in a picturesque riverside village. The ground floor open-plan living room and kitchen create a bright social heart, while two double bedrooms are arranged over the upper floors; the top-bedroom benefits from loft access and useful eaves storage. Outside is a small courtyard leading to a raised, low-maintenance garden and an outbuilding with plumbing space for laundry.
Built in the early 20th century with solid brick walls and double glazing, the house is gas-free and heated by electric storage heaters — an important running-cost consideration. The property is modest in size (around 560 sq ft) with compact rooms and a very small plot, so it will suit a first-time buyer, downsizer or buy-to-let investor rather than a family needing expansive space.
Practical positives include freehold tenure, very low council tax (Band A), fast broadband prospects and a central village location close to shops, café, library and riverside walks. Notable limitations are the small overall footprint, assumed uninsulated solid walls, electric heating (no gas), and the likely need for modernisation in places; buyers should factor potential insulation and heating upgrades into budgets.
For someone seeking a low-maintenance village base or an investment with good rental appeal, this property offers characterful period features, flexible accommodation and genuine location value in the Forest of Dean corridor.
