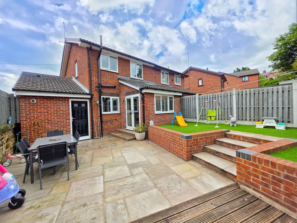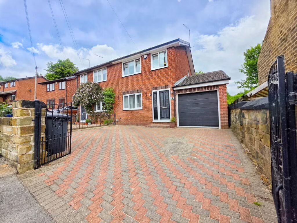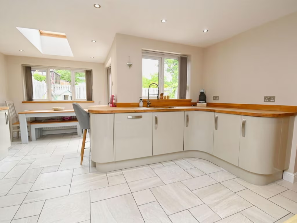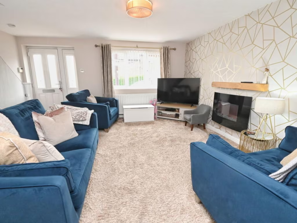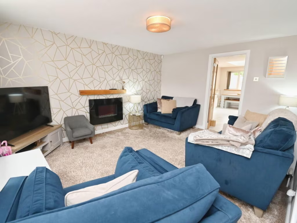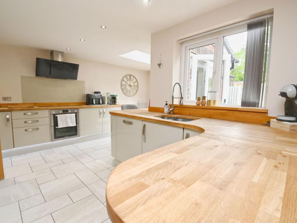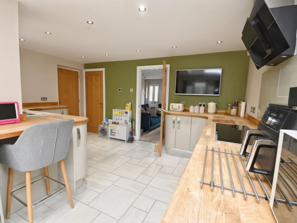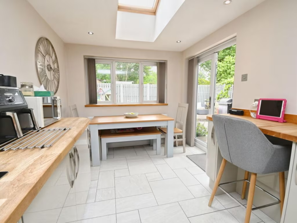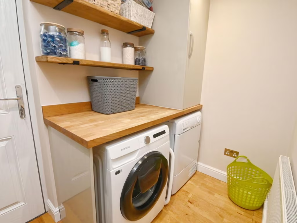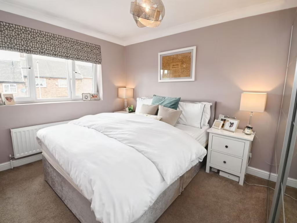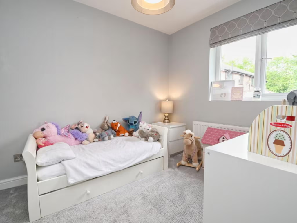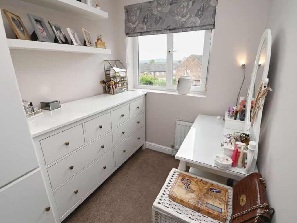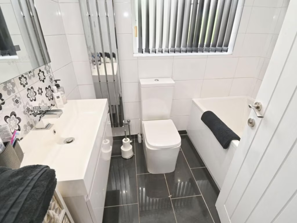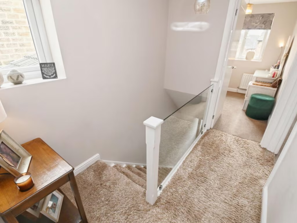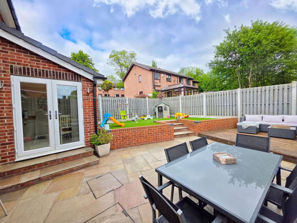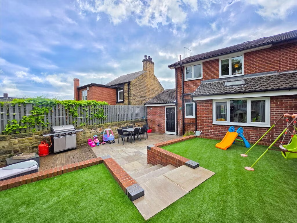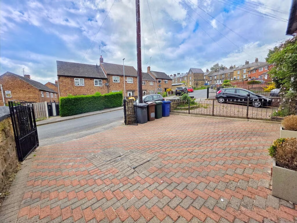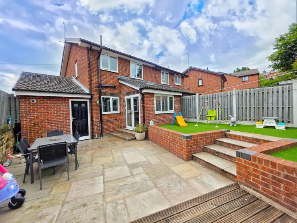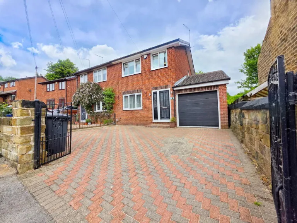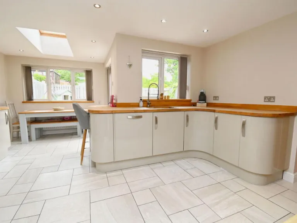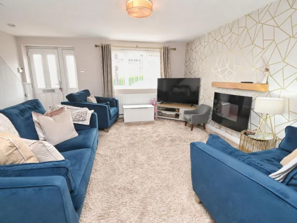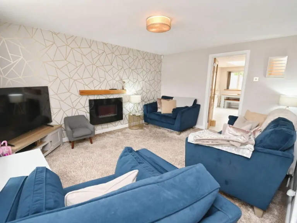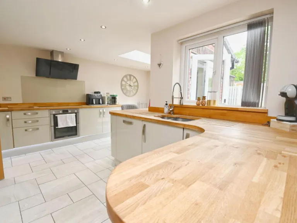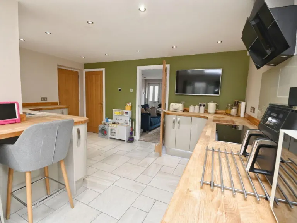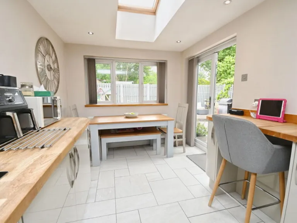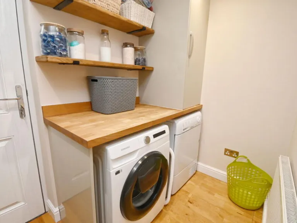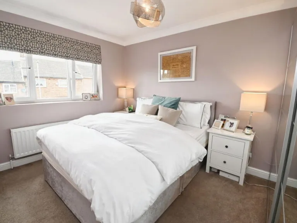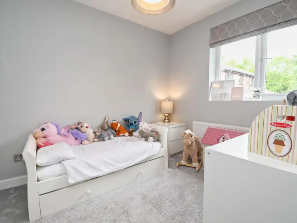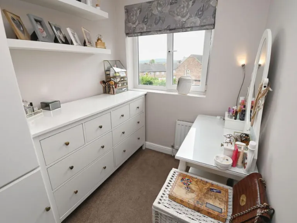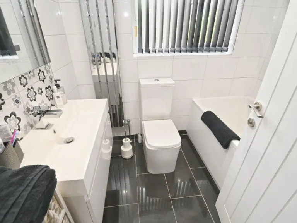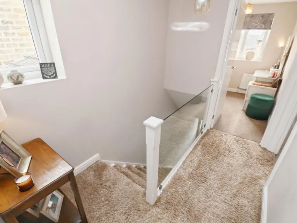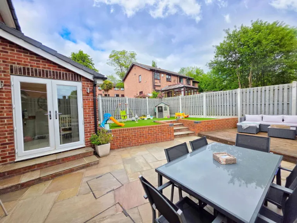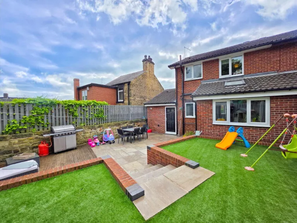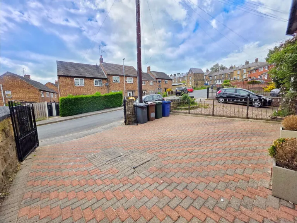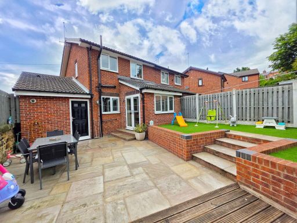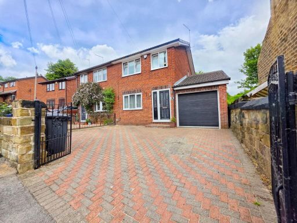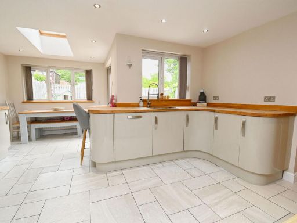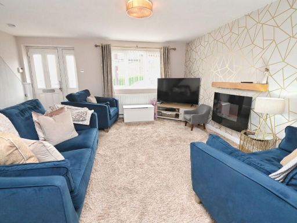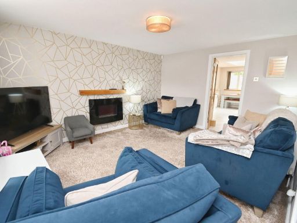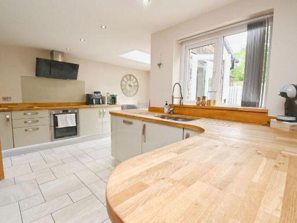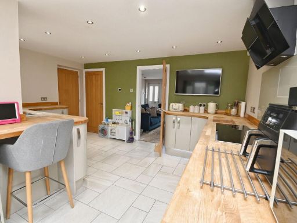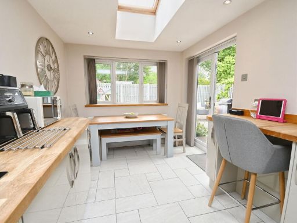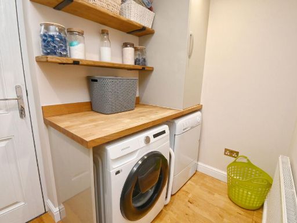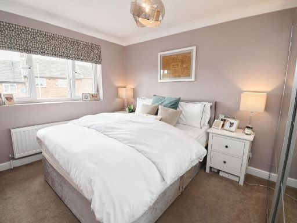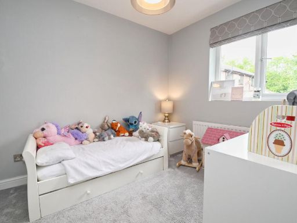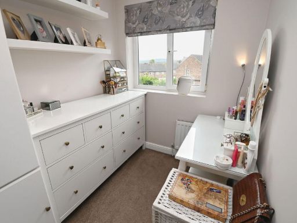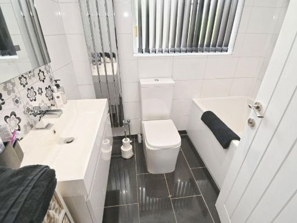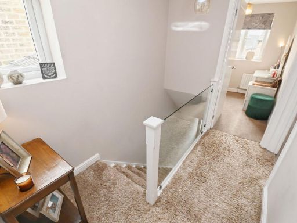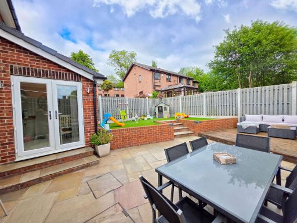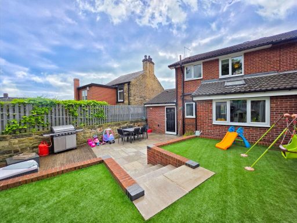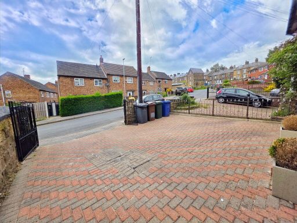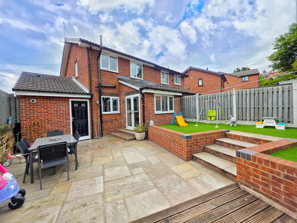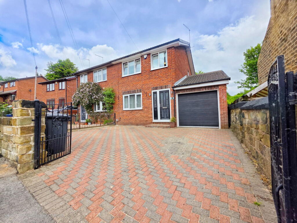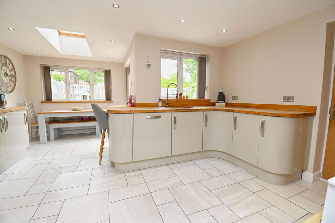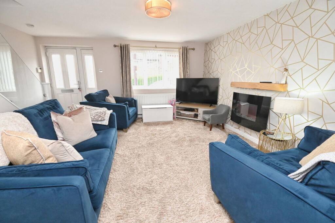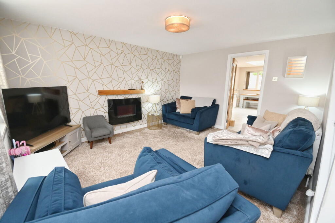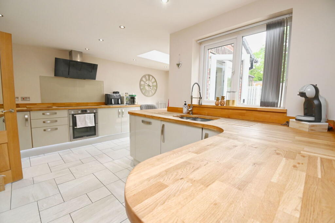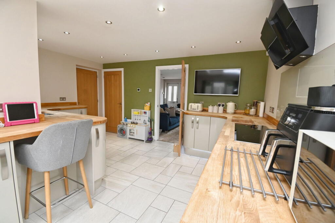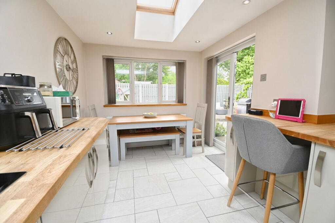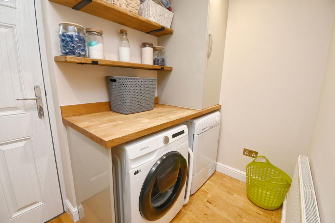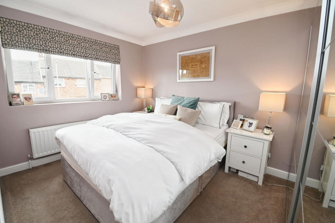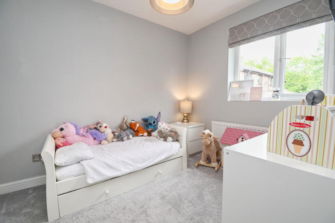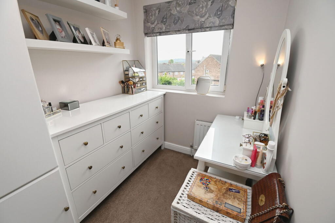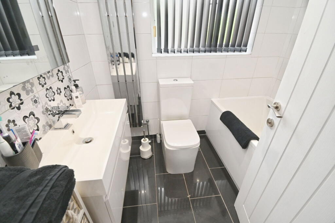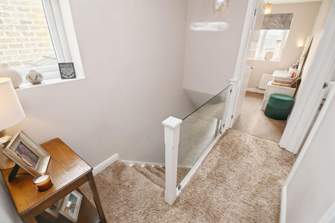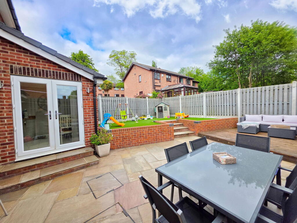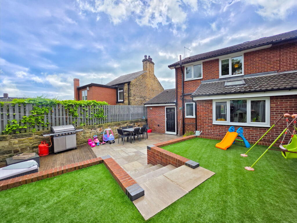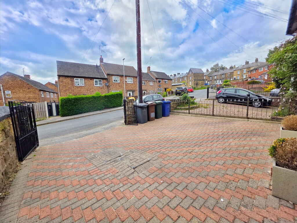Summary - 19 GEORGE STREET WORSBROUGH DALE BARNSLEY S70 4SP
3 bed 1 bath Semi-Detached
Affordable three-bed with garage, garden and open-plan family space.
- Extended open-plan kitchen-diner and separate lounge
- Enclosed low-maintenance rear garden and driveway garage
- Compact total area (~657 sq ft); bedrooms are modest
- Single bathroom only
- Post-war build (c.1950–66); cavity walls assumed uninsulated
- Double glazing present; installation date unknown
- Fast broadband, excellent mobile signal, nearby good schools
- Local area: above-average crime and higher deprivation
A three-bedroom semi-detached home with an extended open-plan kitchen-diner and off-street parking with garage. The layout includes a generous lounge, utility room and an enclosed low-maintenance rear garden, suitable for everyday family life.
Internally the house is post-war (c.1950–66) with double glazing (installation date unknown) and gas central heating via boiler and radiators. Total floor area is small (about 657 sq ft); bedrooms are modest in size and there is a single family bathroom. Cavity walls are as-built with no added insulation (assumed), which could affect running costs and comfort until upgraded.
Location advantages include close-by primary and secondary schools (several rated Good), nearby leisure and local amenities, fast broadband and excellent mobile signal. The area scores as higher crime and relatively deprived, so buyers should balance affordability and local social factors.
This freehold property suits a family or purchaser seeking an affordable, compact three-bed with parking and a garden, and who is comfortable with a smaller footprint and potential improvement work to reduce energy costs.
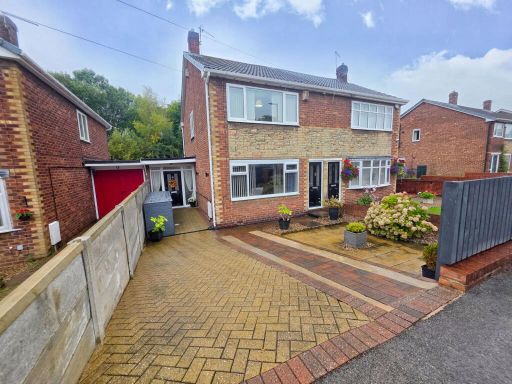 3 bedroom semi-detached house for sale in St. Pauls Parade, Ardsley, Barnsley, S71 5BY, S71 — £235,000 • 3 bed • 1 bath • 821 ft²
3 bedroom semi-detached house for sale in St. Pauls Parade, Ardsley, Barnsley, S71 5BY, S71 — £235,000 • 3 bed • 1 bath • 821 ft²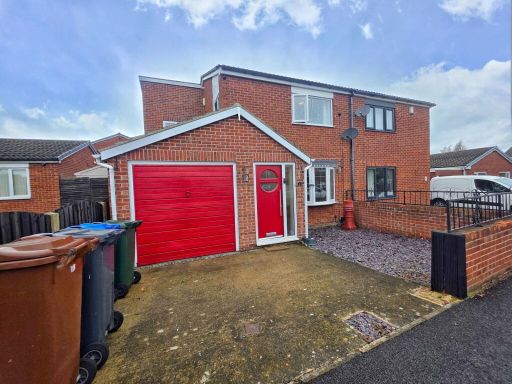 3 bedroom semi-detached house for sale in Stretton Road, Barnsley, S71 1XQ, S71 — £230,000 • 3 bed • 1 bath • 679 ft²
3 bedroom semi-detached house for sale in Stretton Road, Barnsley, S71 1XQ, S71 — £230,000 • 3 bed • 1 bath • 679 ft²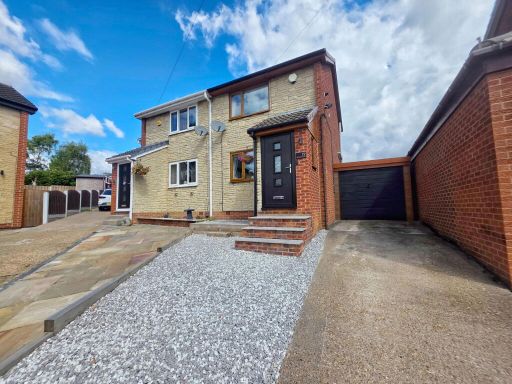 2 bedroom semi-detached house for sale in Burnsall Grove, Barnsley, S70 3JR, S70 — £170,000 • 2 bed • 1 bath • 754 ft²
2 bedroom semi-detached house for sale in Burnsall Grove, Barnsley, S70 3JR, S70 — £170,000 • 2 bed • 1 bath • 754 ft²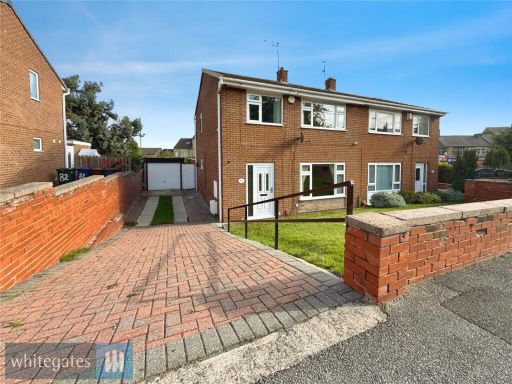 3 bedroom semi-detached house for sale in Wood Street, Barnsley, S70 — £170,000 • 3 bed • 1 bath • 920 ft²
3 bedroom semi-detached house for sale in Wood Street, Barnsley, S70 — £170,000 • 3 bed • 1 bath • 920 ft²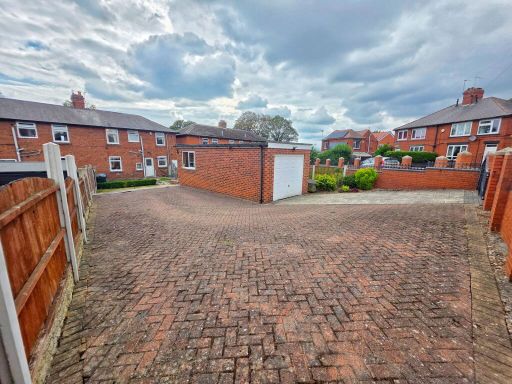 3 bedroom semi-detached house for sale in Genn Lane, Worsbrough, Barnsley, S70 6TE, S70 — £130,000 • 3 bed • 2 bath • 654 ft²
3 bedroom semi-detached house for sale in Genn Lane, Worsbrough, Barnsley, S70 6TE, S70 — £130,000 • 3 bed • 2 bath • 654 ft²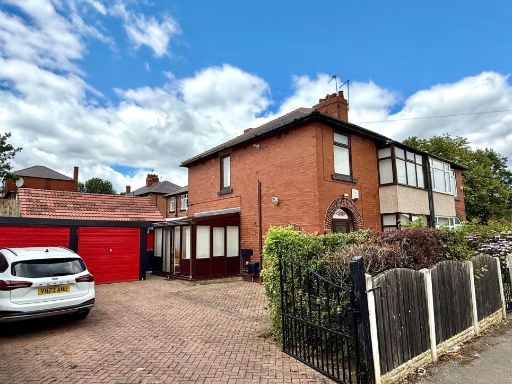 3 bedroom semi-detached house for sale in Cross Street, Worsbrough, S70 4BG, S70 — £165,000 • 3 bed • 1 bath • 900 ft²
3 bedroom semi-detached house for sale in Cross Street, Worsbrough, S70 4BG, S70 — £165,000 • 3 bed • 1 bath • 900 ft²