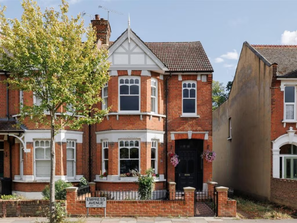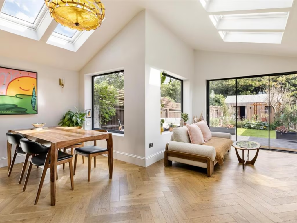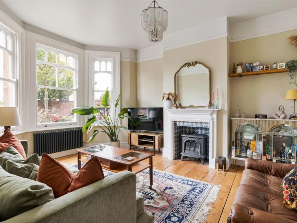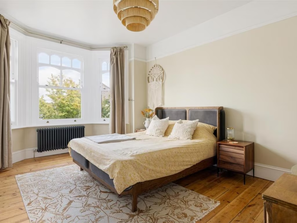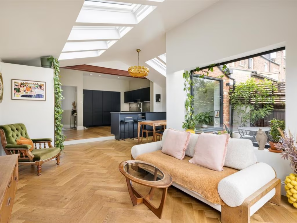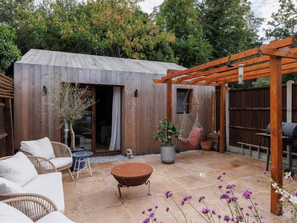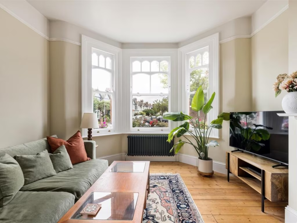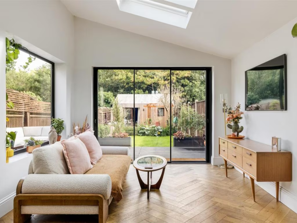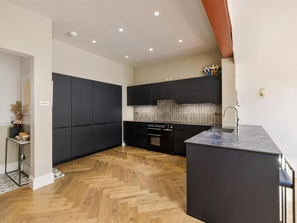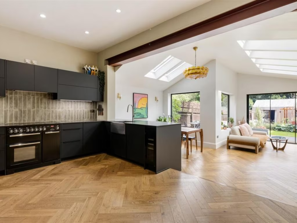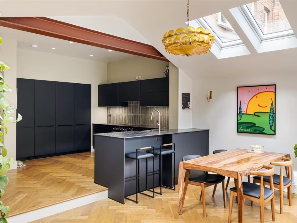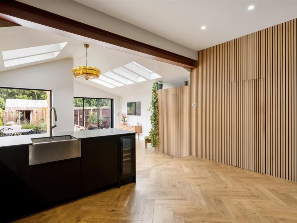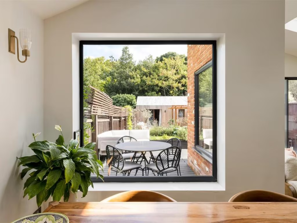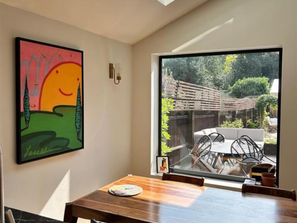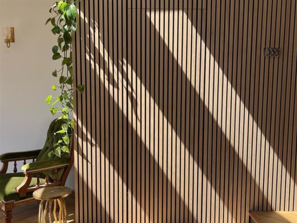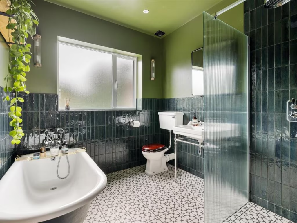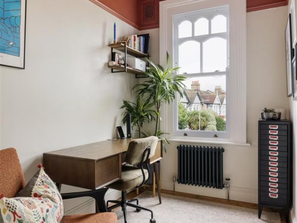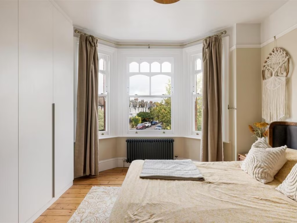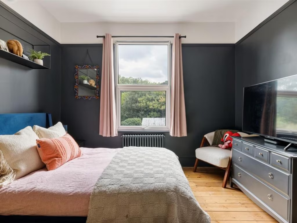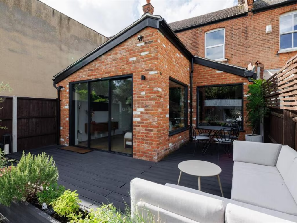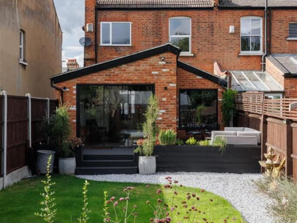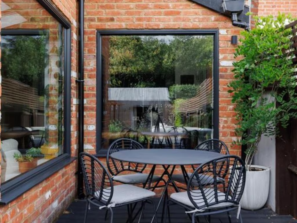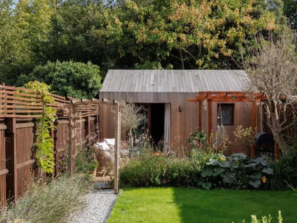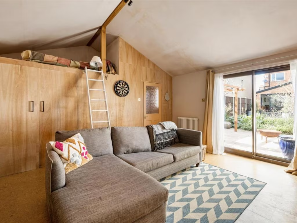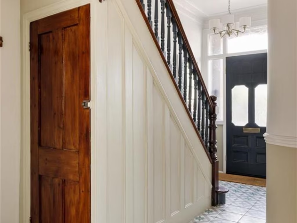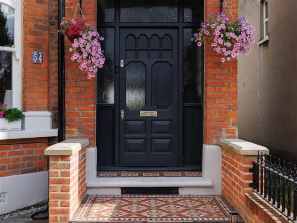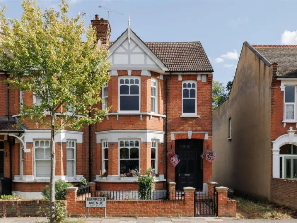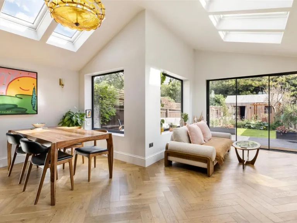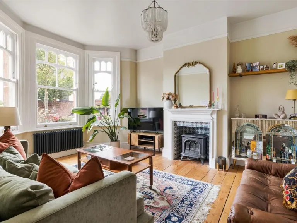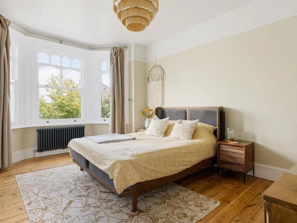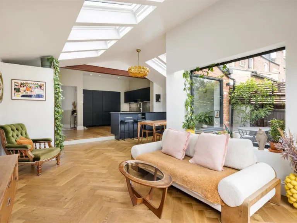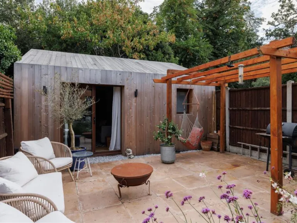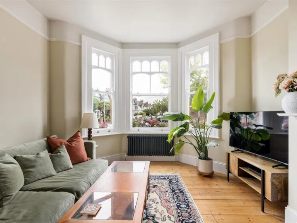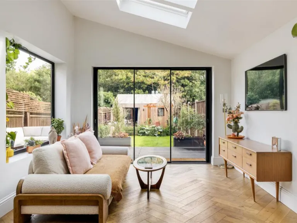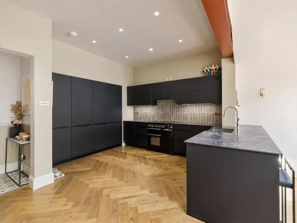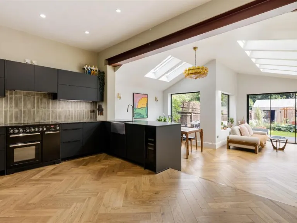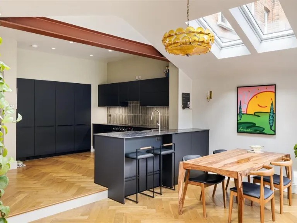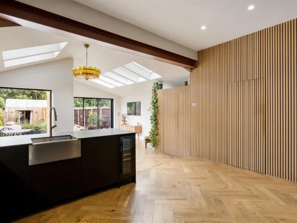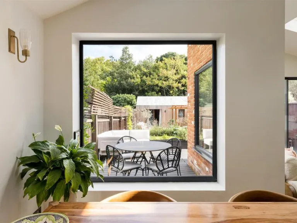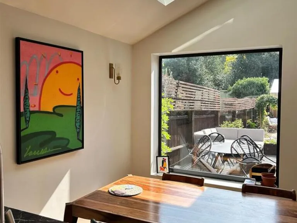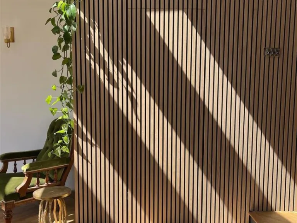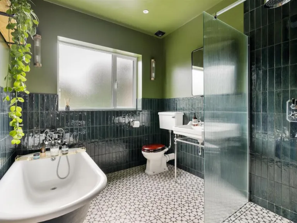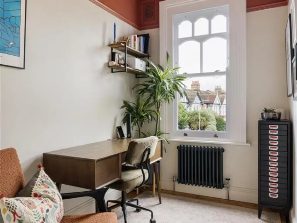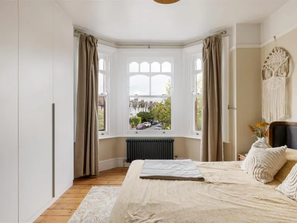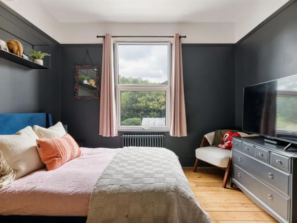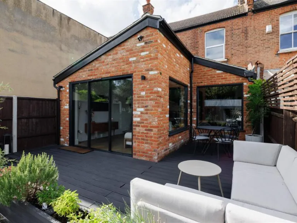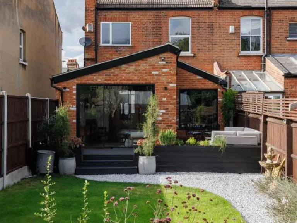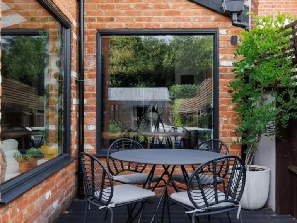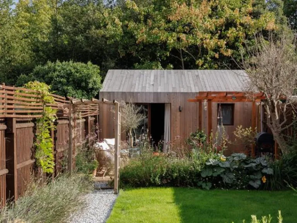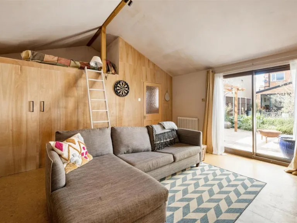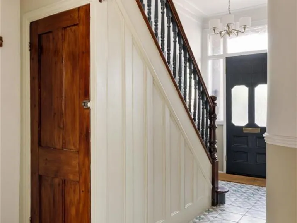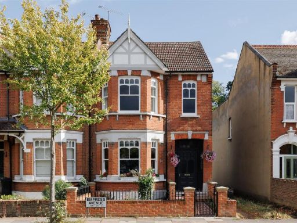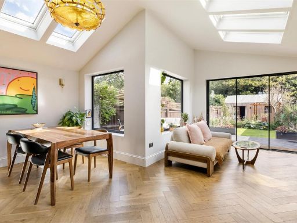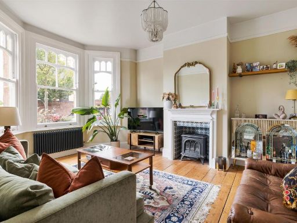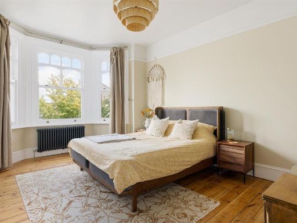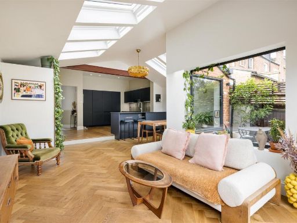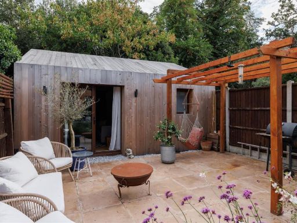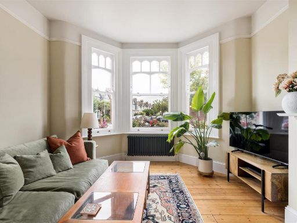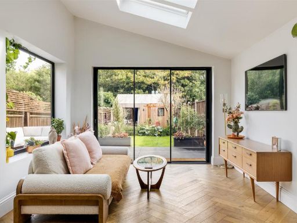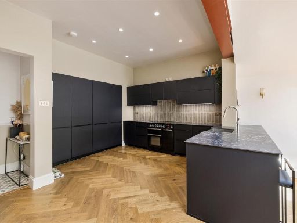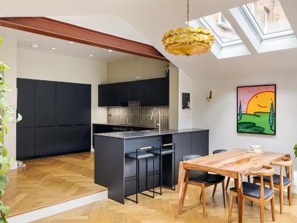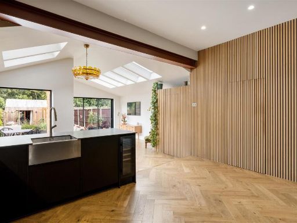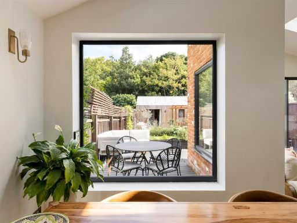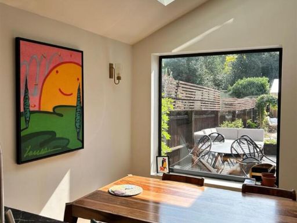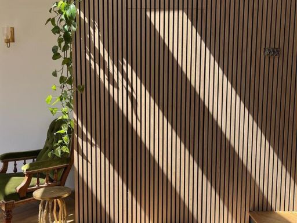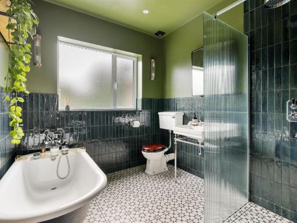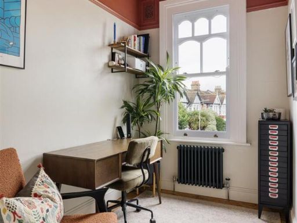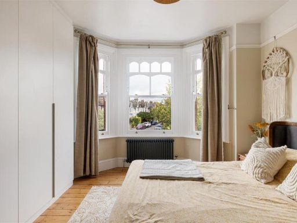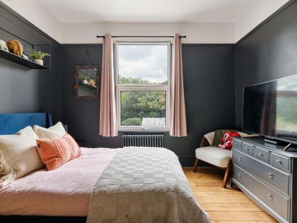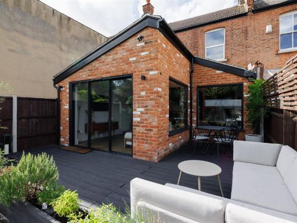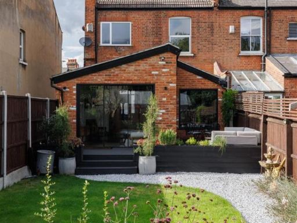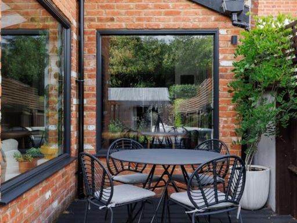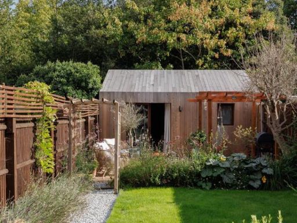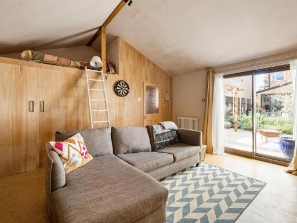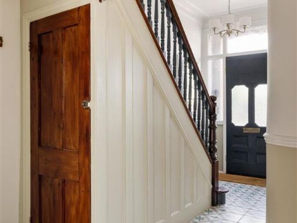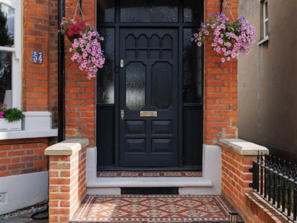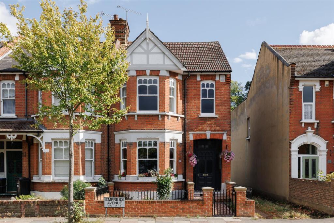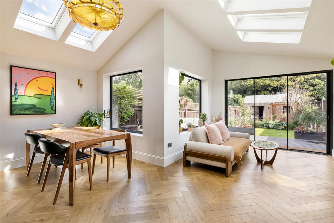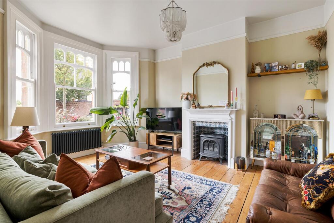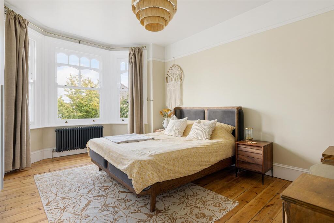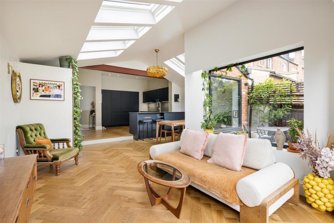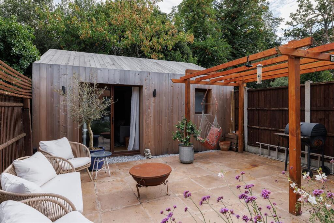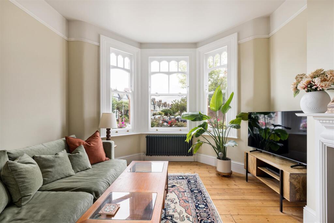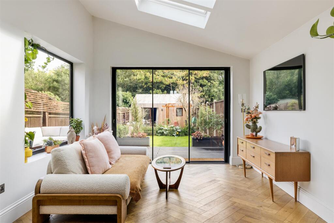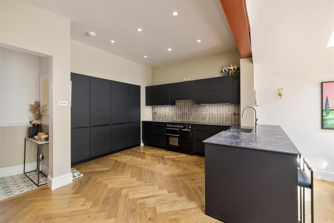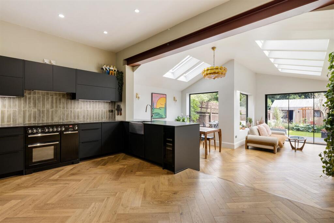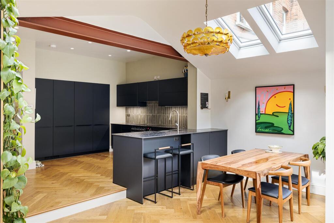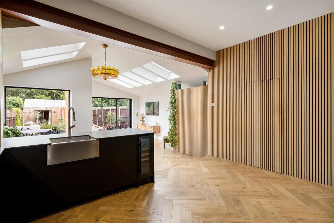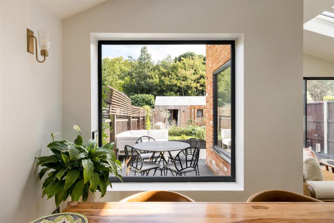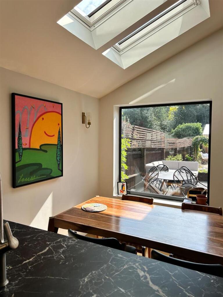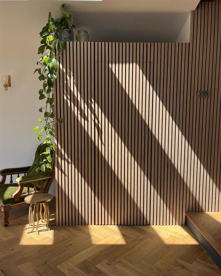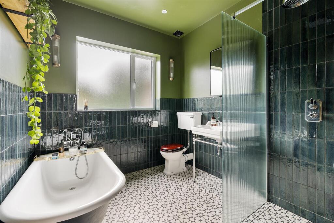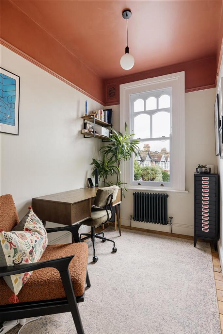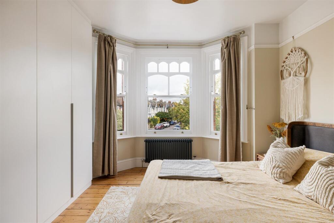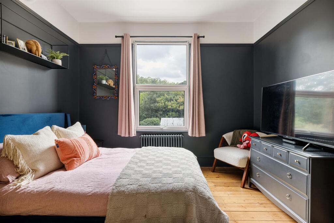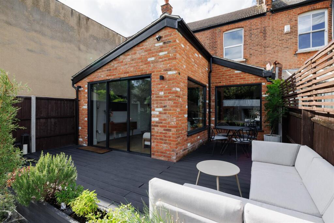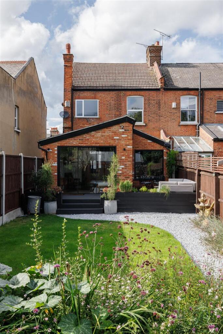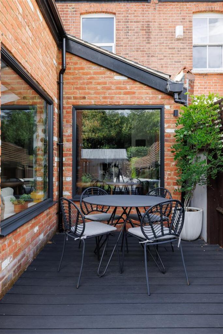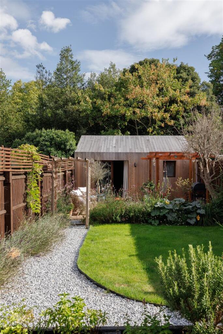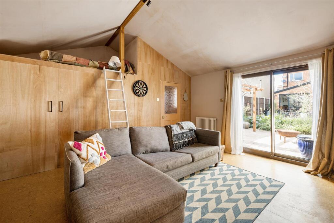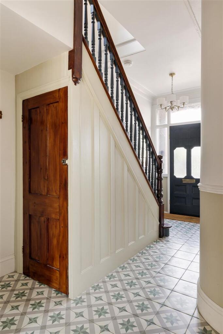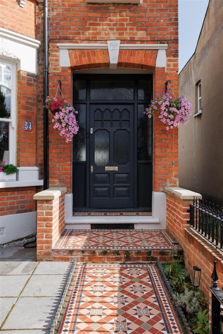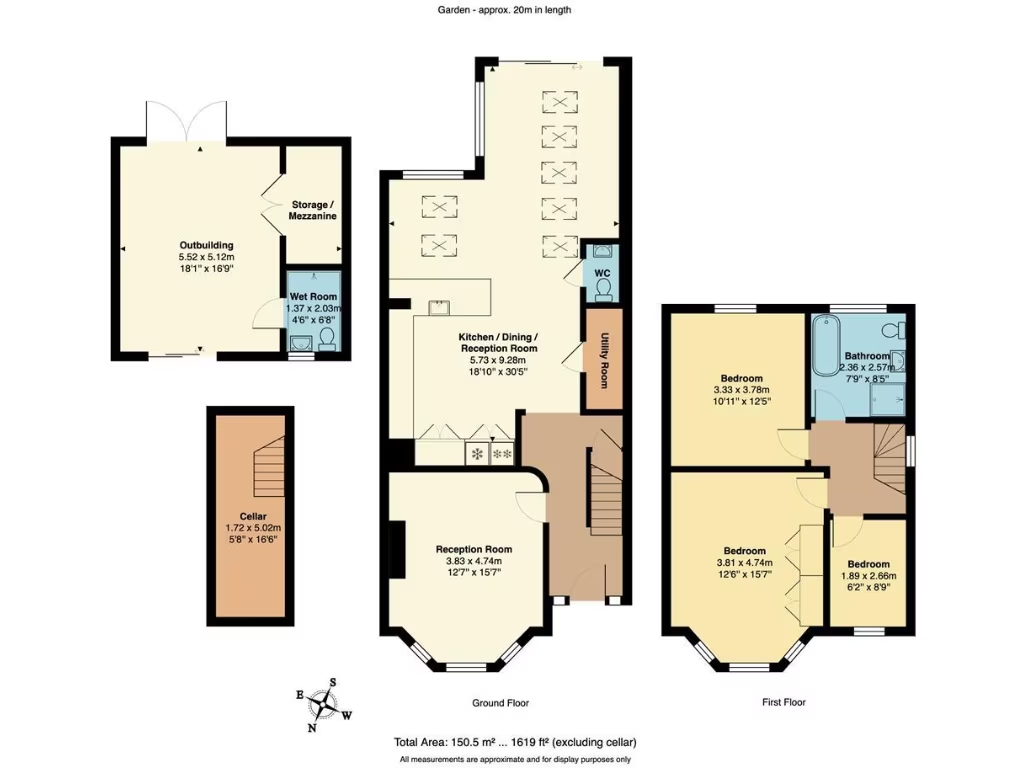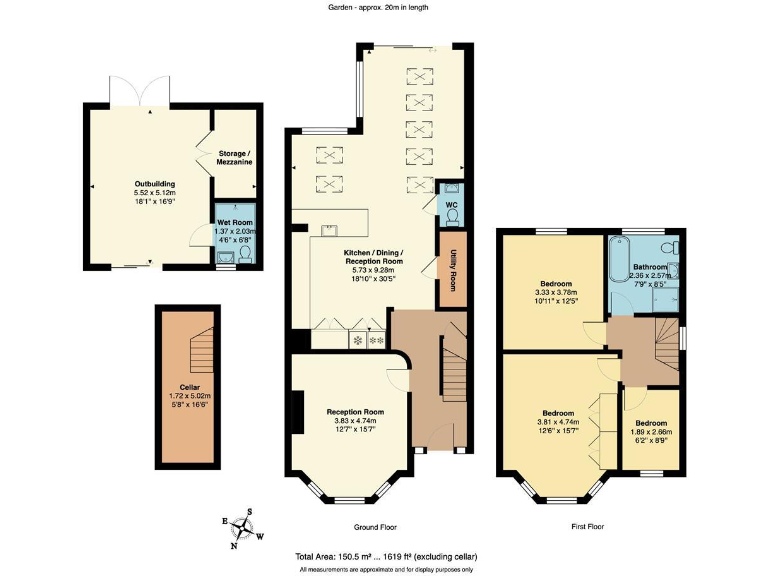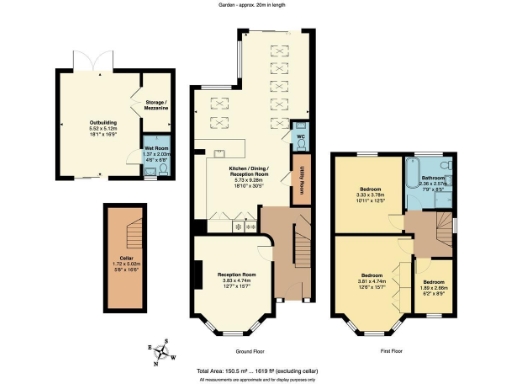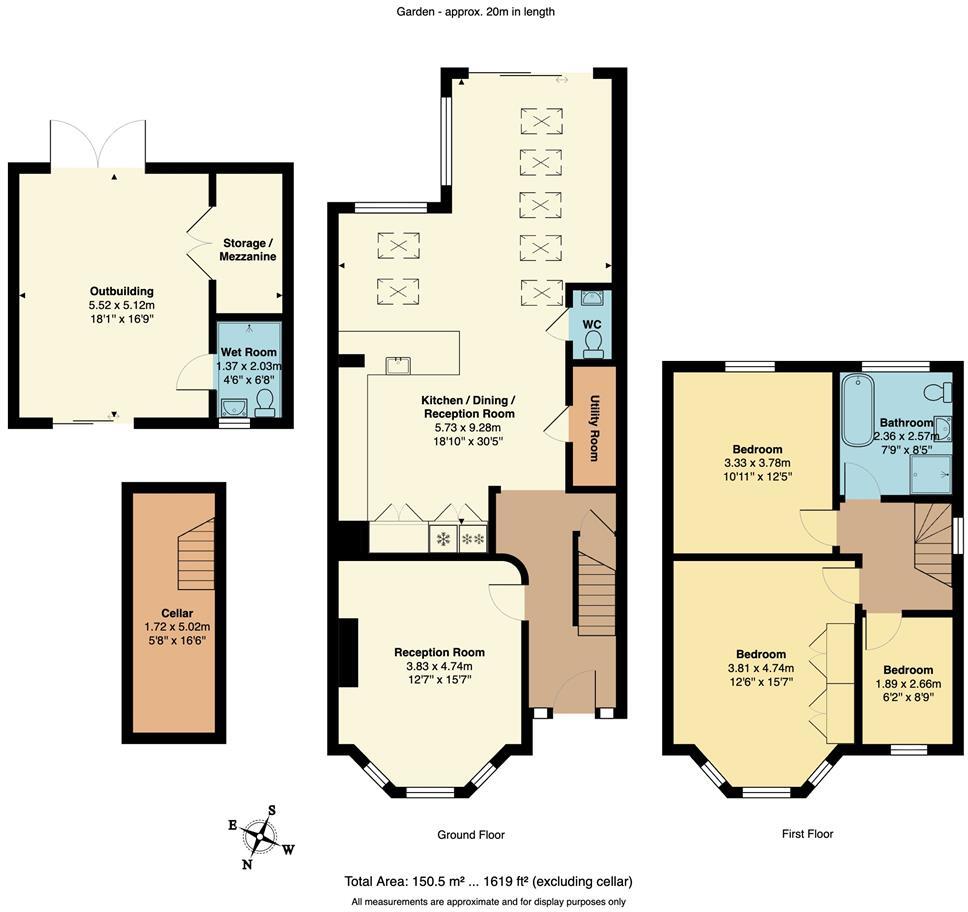Summary - 54 EMPRESS AVENUE LONDON E12 5EU
3 bed 1 bath End of Terrace
Renovated Victorian end-terrace with large garden and high-spec studio..
Renovated end-terrace with bespoke carpentry and high-end fittings
Spacious extended kitchen/diner with skylights and underfloor heating
Large south-east facing garden, professionally landscaped (≈65ft)
High-spec timber-clad garden studio with wet room and mezzanine
Cellar and large loft space offering storage and extension potential
One family bathroom upstairs; studio has separate wet room
New windows retain period look while improving energy efficiency
Council tax band above average
Set on a quiet Aldersbrook street, this beautifully renovated three-bedroom end terrace combines period character with contemporary living. The ground-floor extension creates a bright, open kitchen/diner with skylights, sliding doors and chevron underfloor-heated floors — a clear hub for family life and entertaining. The front principal bedroom retains a bay window and built-in storage; two further bedrooms and a roomy family bathroom sit upstairs.
Outside, the professionally landscaped south-east facing garden extends to about 65ft and leads to a high-spec timber-clad garden studio complete with wet room and mezzanine — ideal as a home office, gym or independent studio. A cellar and large loft (with good headroom) add versatile storage and scope for future alteration or extension subject to consents.
Finish and fittings have been given close attention: bespoke carpentry, new windows designed to match period detail, marble worktops and a carefully considered tile and timber palette throughout. Practical touches include a utility area, downstairs WC and excellent digital connectivity.
Points to note: the house has one main family bathroom upstairs and the studio wet room is separate; council tax is above average. While largely turnkey, the loft presents an opportunity for extension if more living space is required. Overall this is a high-spec, family-friendly home close to Wanstead Flats, local shops and strong transport links for commuters.
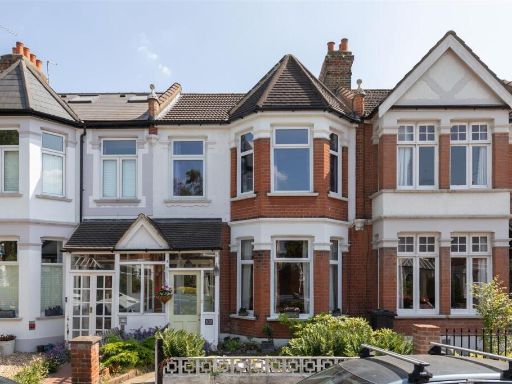 3 bedroom terraced house for sale in Harpenden Road, Aldersbrook, E12 — £975,000 • 3 bed • 2 bath • 1385 ft²
3 bedroom terraced house for sale in Harpenden Road, Aldersbrook, E12 — £975,000 • 3 bed • 2 bath • 1385 ft²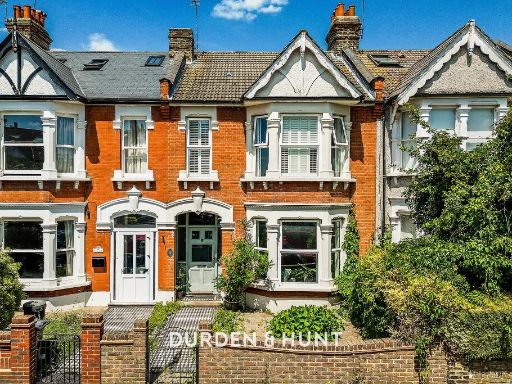 3 bedroom terraced house for sale in Herongate Road, Aldersbrook, E12 — £950,000 • 3 bed • 1 bath • 1261 ft²
3 bedroom terraced house for sale in Herongate Road, Aldersbrook, E12 — £950,000 • 3 bed • 1 bath • 1261 ft²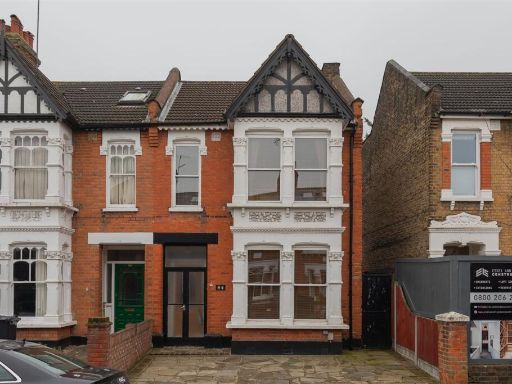 4 bedroom house for sale in Dover Road, Aldersbrook, E12 — £975,000 • 4 bed • 1 bath • 1418 ft²
4 bedroom house for sale in Dover Road, Aldersbrook, E12 — £975,000 • 4 bed • 1 bath • 1418 ft²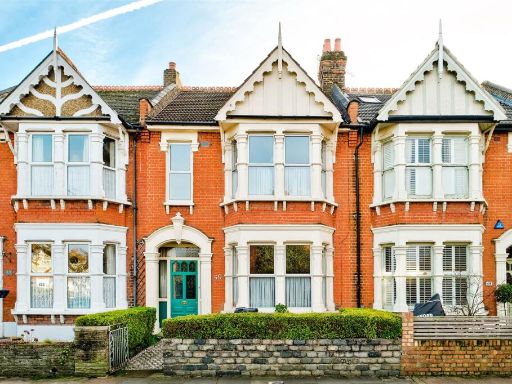 3 bedroom house for sale in Empress Avenue, Aldersbrook, E12 — £850,000 • 3 bed • 1 bath • 1301 ft²
3 bedroom house for sale in Empress Avenue, Aldersbrook, E12 — £850,000 • 3 bed • 1 bath • 1301 ft²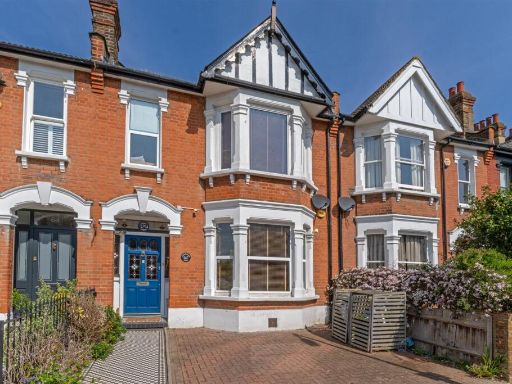 4 bedroom house for sale in Herongate Road, Aldersbrook, E12 — £1,150,000 • 4 bed • 2 bath • 1644 ft²
4 bedroom house for sale in Herongate Road, Aldersbrook, E12 — £1,150,000 • 4 bed • 2 bath • 1644 ft²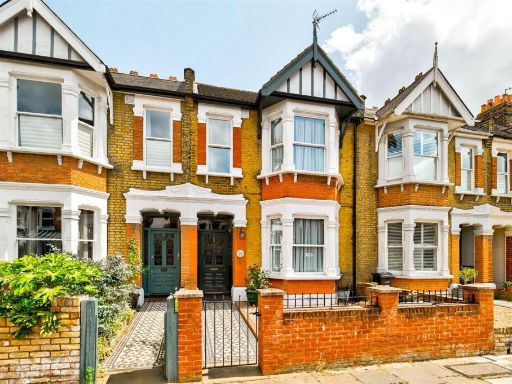 4 bedroom terraced house for sale in Wanstead Park Avenue, Aldersbrook, E12 — £1,000,000 • 4 bed • 1 bath • 1653 ft²
4 bedroom terraced house for sale in Wanstead Park Avenue, Aldersbrook, E12 — £1,000,000 • 4 bed • 1 bath • 1653 ft²