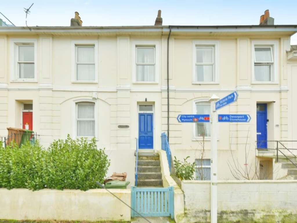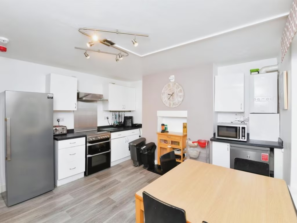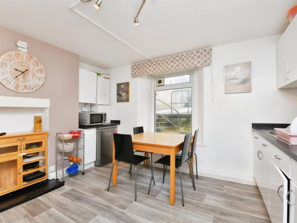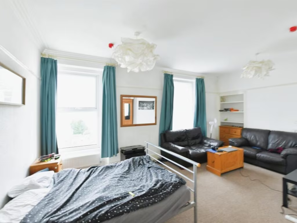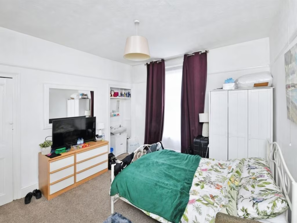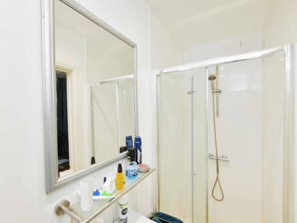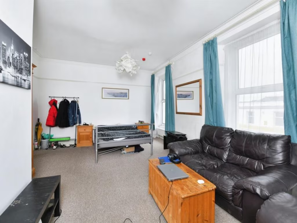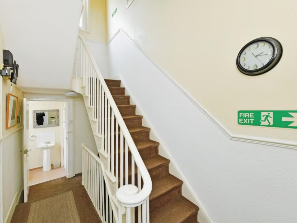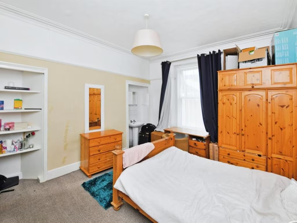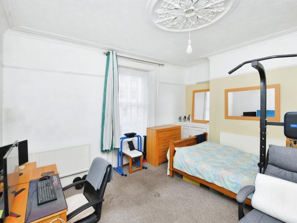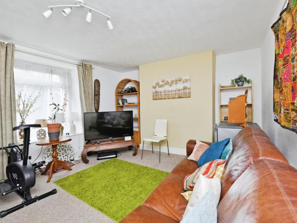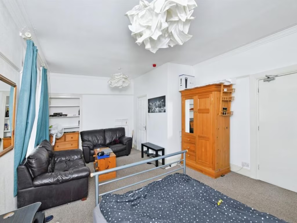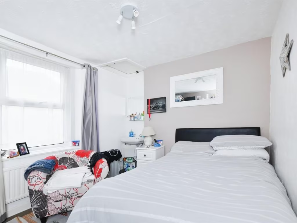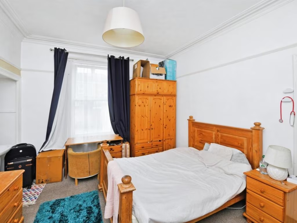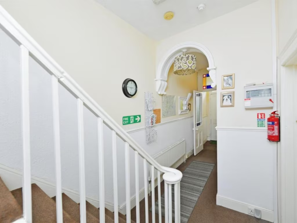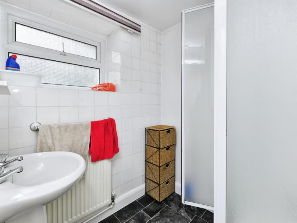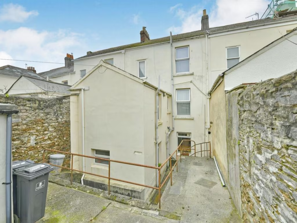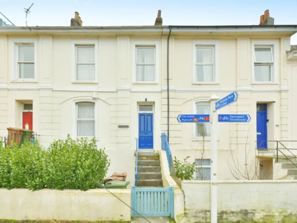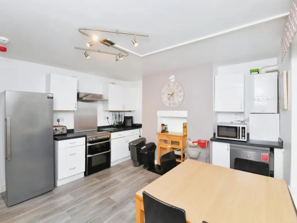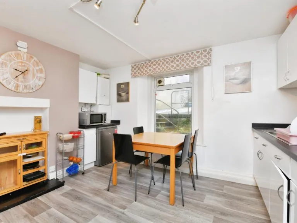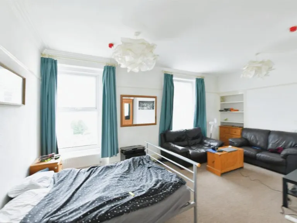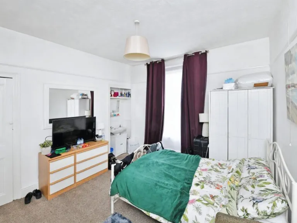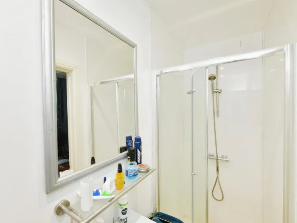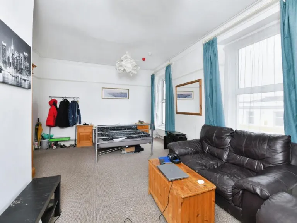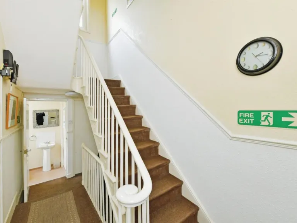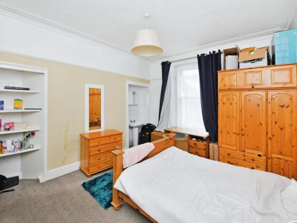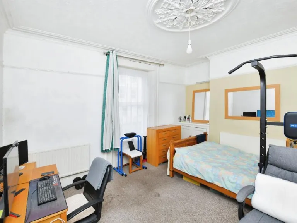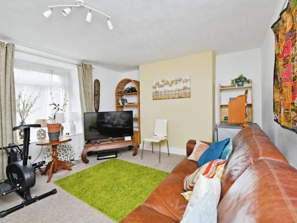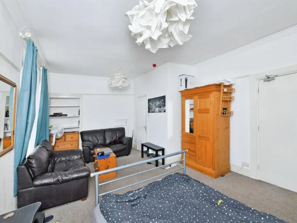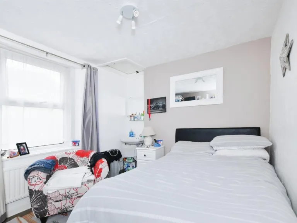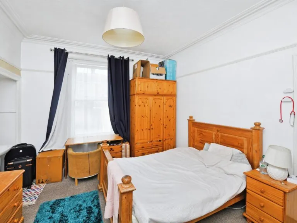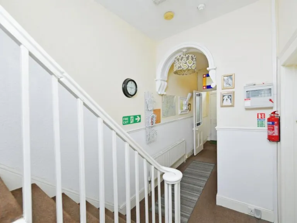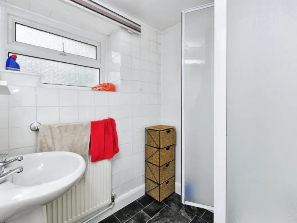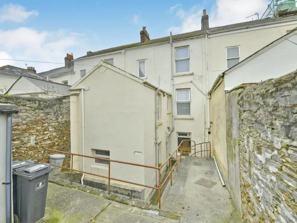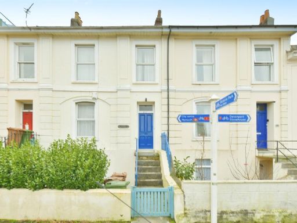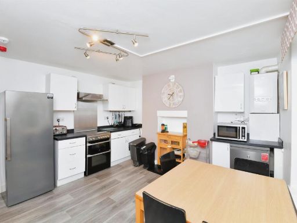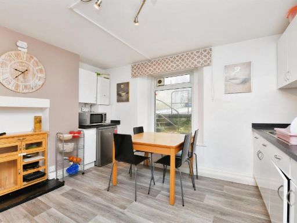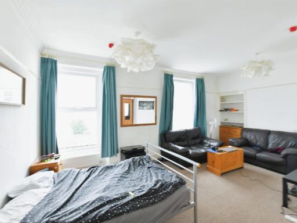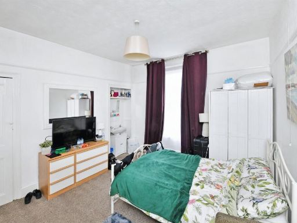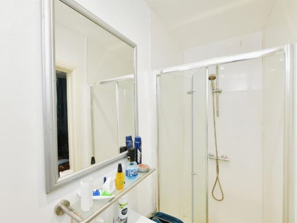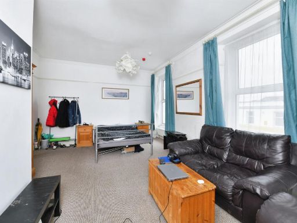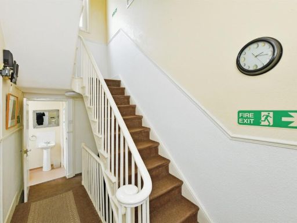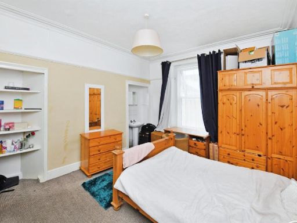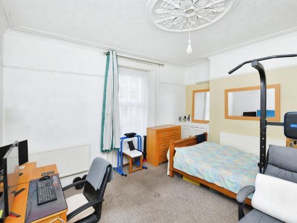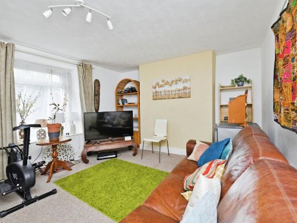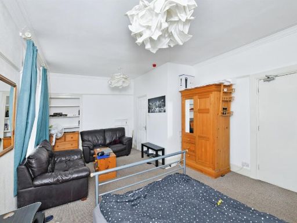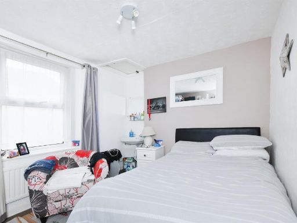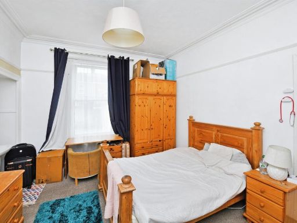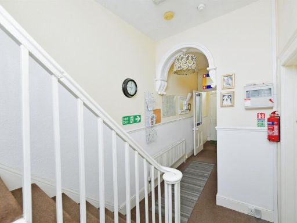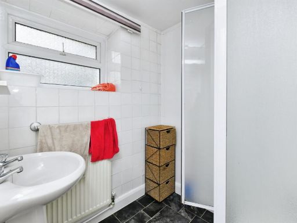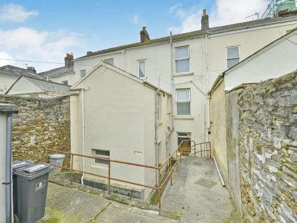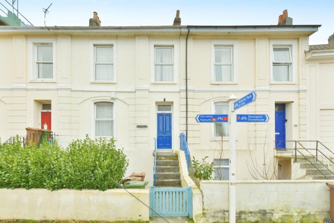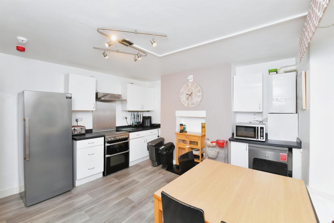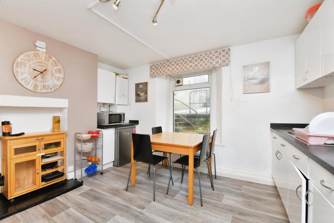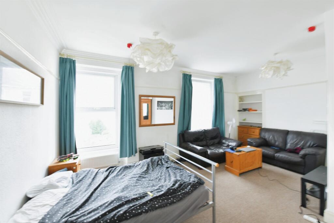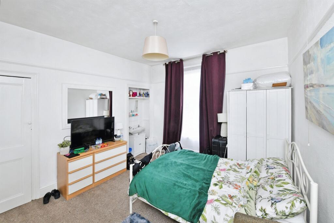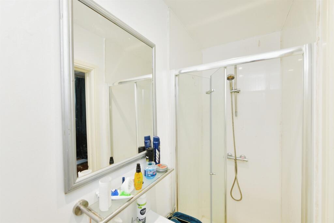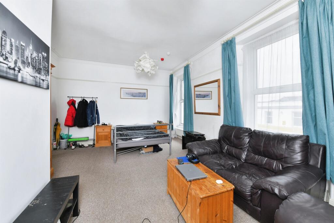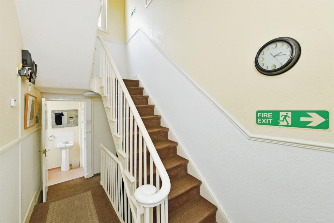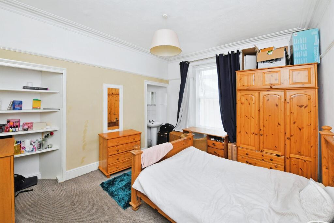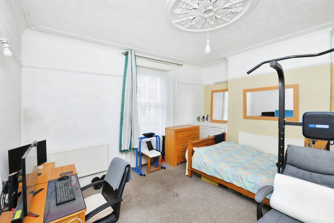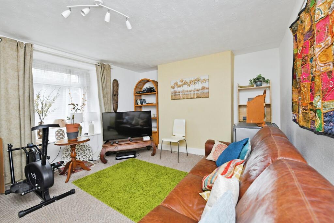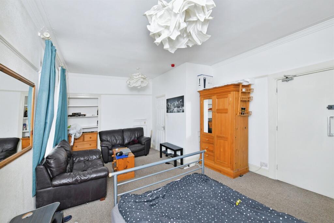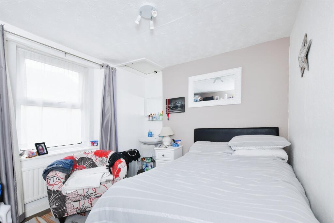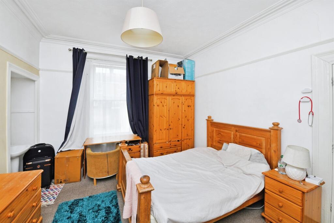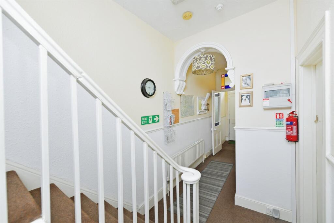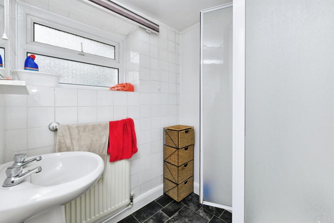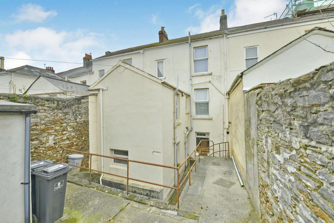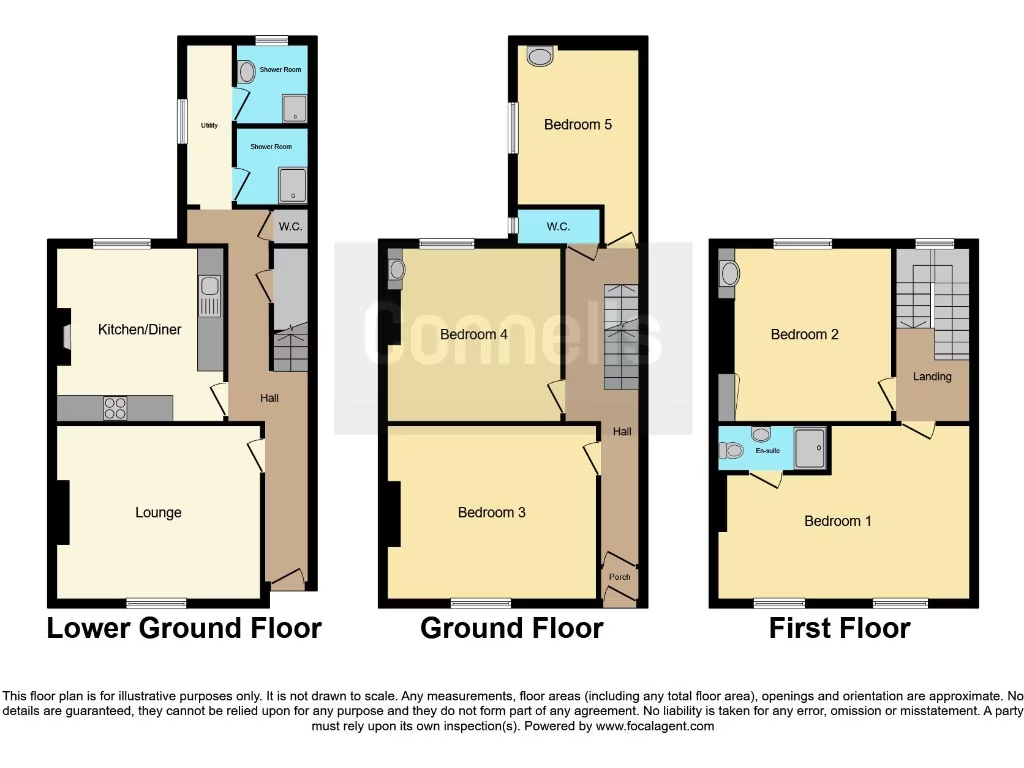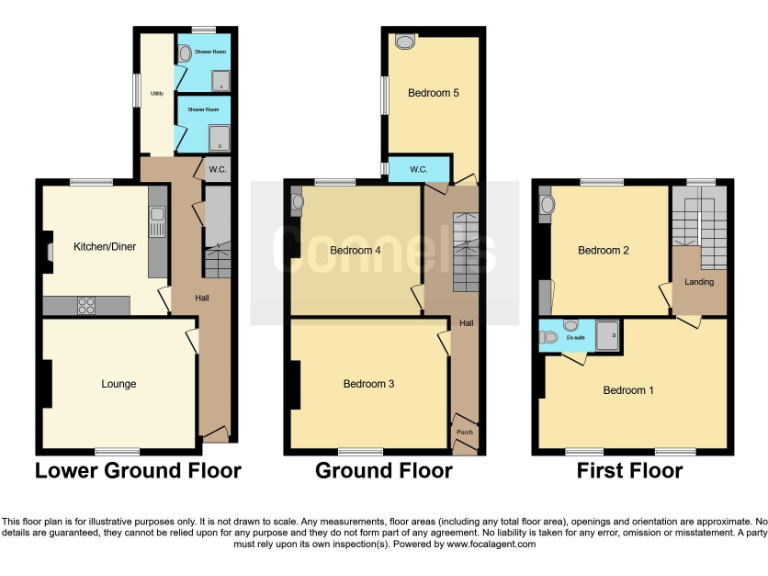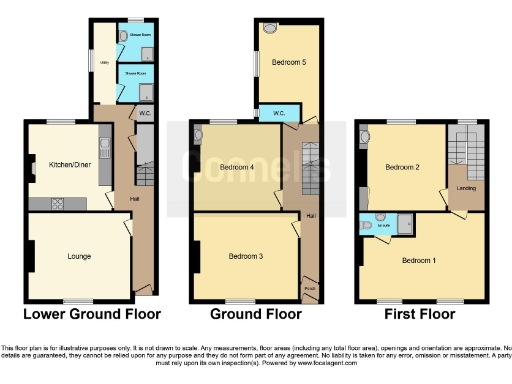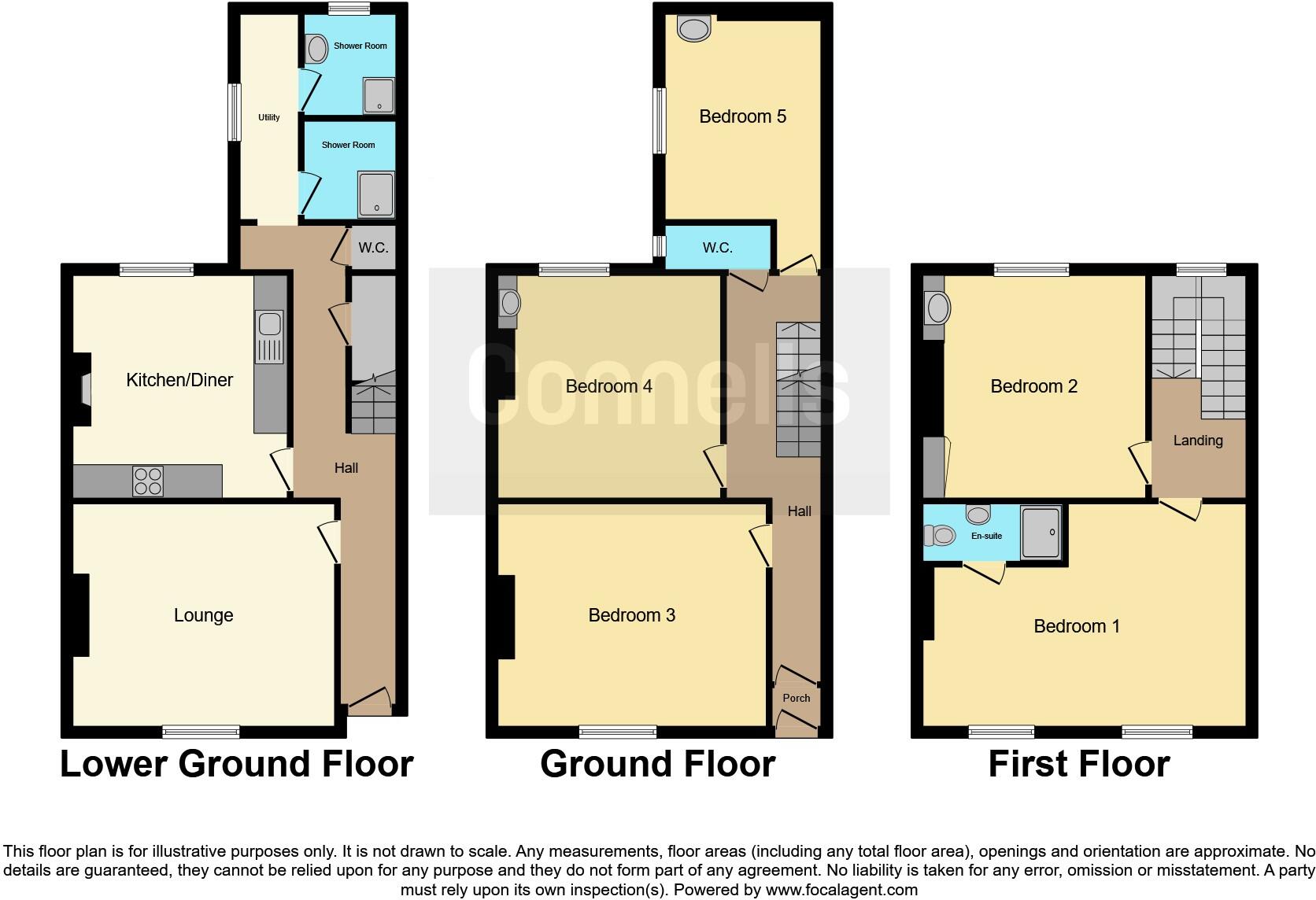Summary - 217 NORTH ROAD WEST PLYMOUTH PL1 5DG
5 bed 2 bath Terraced
Ready-to-run HMO in central PL1 — strong rental layout with courtyard parking potential..
HMO licence in place — ready for multi-occupancy letting
Five double bedrooms across three floors, one en‑suite
Large communal lounge, modern kitchen, two shower rooms
Low-maintenance rear courtyard with parking potential and storage
Freehold tenure; 1,852 sq ft gross internal area
Area classified as very deprived with high local crime rate
Original granite walls; likely no cavity insulation — check energy costs
Double glazing present; install date unknown, further inspection advised
A five-bedroom mid‑terrace arranged over three floors, this freehold property is offered with an HMO licence and established rental appeal in a central, student-and-professional neighbourhood. The layout — large communal lounge, modern kitchen, two shower rooms, utility and five double bedrooms (one en‑suite) — is designed for multiple occupancy and straightforward management. A low‑maintenance rear courtyard offers storage and parking potential, useful for tenants or to boost rental value.
Internally the building presents a largely modernised finish in the living and kitchen areas, with double glazing, gas central heating and retained period features in some rooms. The combination of generous room sizes (circa 1,852 sq ft) and three storeys gives flexible living arrangements or easy conversion between HMO rooms and professional sharers.
Buyers should note material considerations: the property sits in an area of high crime and very high deprivation, which affects tenant mix and management requirements. The external walls are original granite/whinstone with no known insulation, and double glazing installation date is unknown — further checks on thermal performance and running costs are advised. Overall this is a clear income-focused opportunity for investors or landlords comfortable operating in a city centre, high-demand rental market.
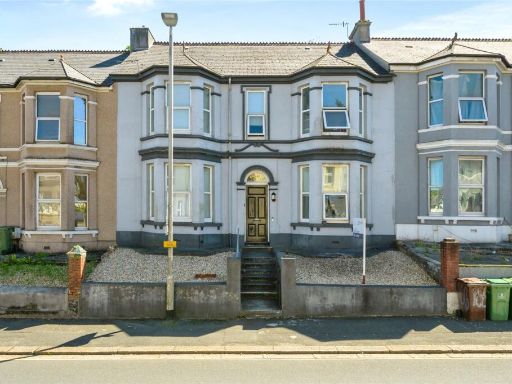 6 bedroom terraced house for sale in Alexandra Road, Mutley, Plymouth, Devon, PL4 — £290,000 • 6 bed • 2 bath • 1261 ft²
6 bedroom terraced house for sale in Alexandra Road, Mutley, Plymouth, Devon, PL4 — £290,000 • 6 bed • 2 bath • 1261 ft²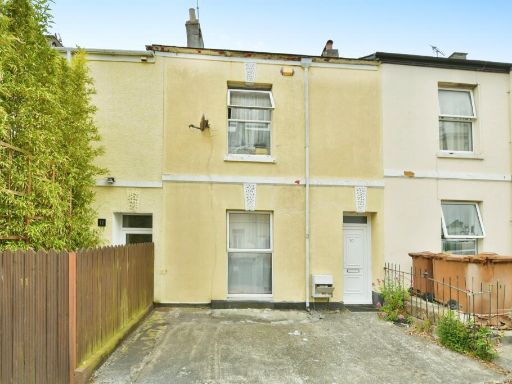 4 bedroom terraced house for sale in Melbourne Street, Plymouth, PL1 — £185,000 • 4 bed • 1 bath • 1217 ft²
4 bedroom terraced house for sale in Melbourne Street, Plymouth, PL1 — £185,000 • 4 bed • 1 bath • 1217 ft²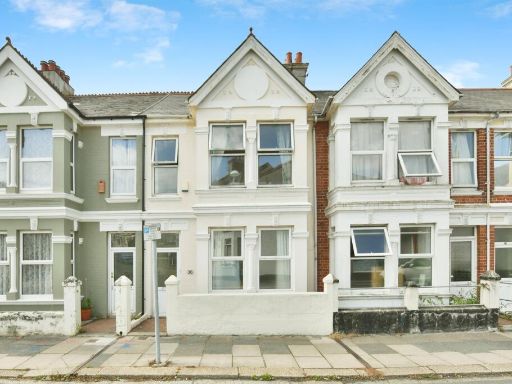 5 bedroom terraced house for sale in Glen Park Avenue, Plymouth, PL4 — £270,000 • 5 bed • 2 bath • 992 ft²
5 bedroom terraced house for sale in Glen Park Avenue, Plymouth, PL4 — £270,000 • 5 bed • 2 bath • 992 ft²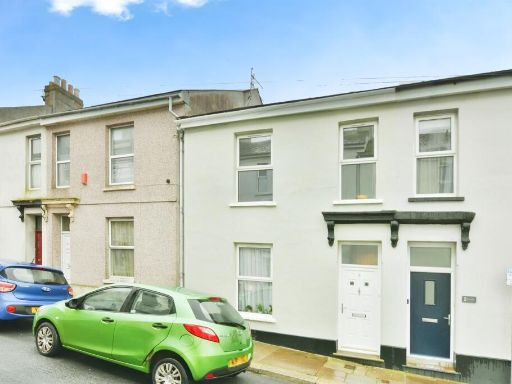 5 bedroom terraced house for sale in Plym Street, Plymouth, PL4 — £270,000 • 5 bed • 2 bath • 1281 ft²
5 bedroom terraced house for sale in Plym Street, Plymouth, PL4 — £270,000 • 5 bed • 2 bath • 1281 ft²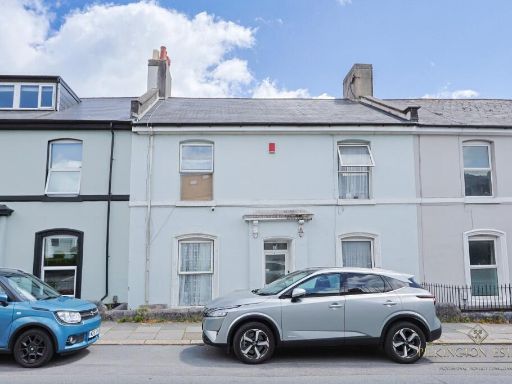 7 bedroom terraced house for sale in Wilton Street, Plymouth, Devon, PL1 5LT, PL1 — £325,000 • 7 bed • 2 bath • 1915 ft²
7 bedroom terraced house for sale in Wilton Street, Plymouth, Devon, PL1 5LT, PL1 — £325,000 • 7 bed • 2 bath • 1915 ft²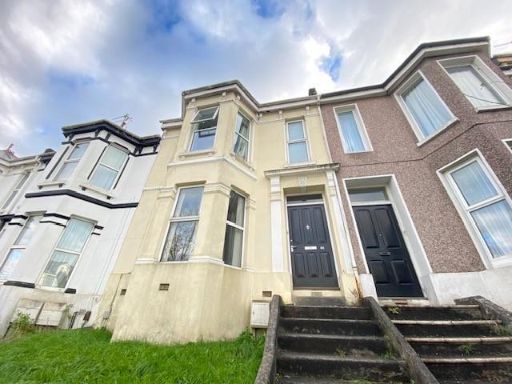 5 bedroom terraced house for sale in Alexandra Road, Mutley, Plymouth, PL4 — £250,000 • 5 bed • 2 bath • 1553 ft²
5 bedroom terraced house for sale in Alexandra Road, Mutley, Plymouth, PL4 — £250,000 • 5 bed • 2 bath • 1553 ft²