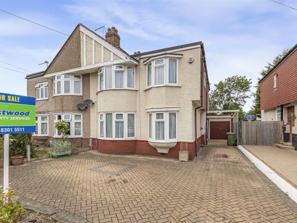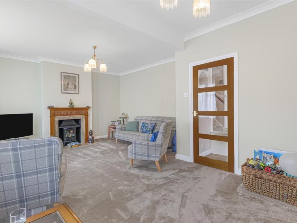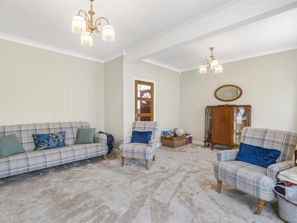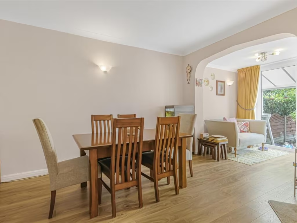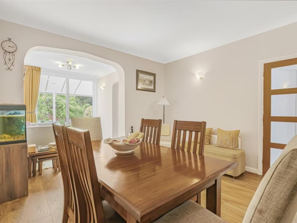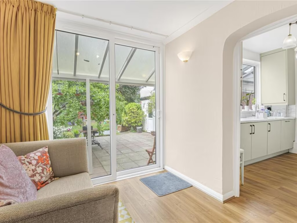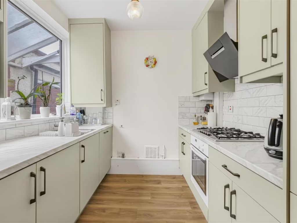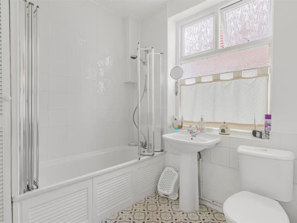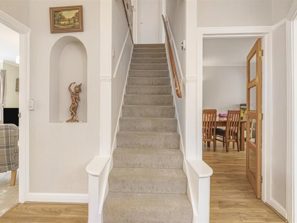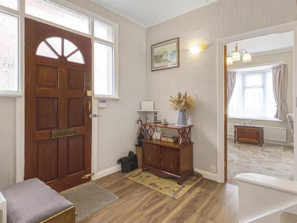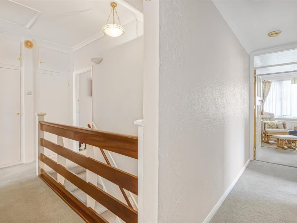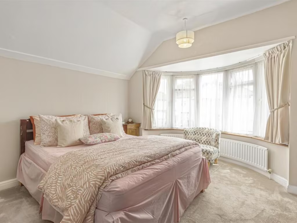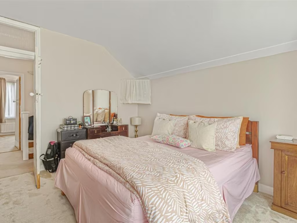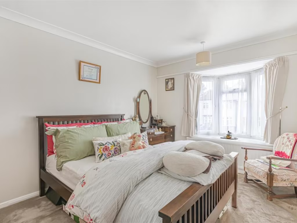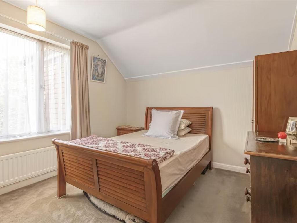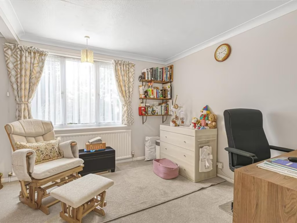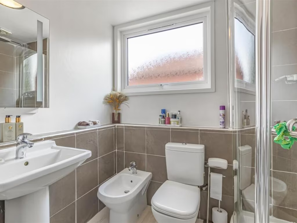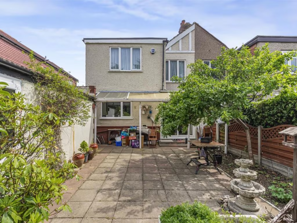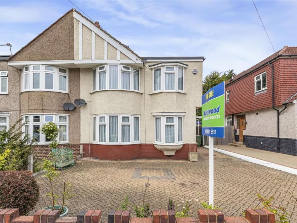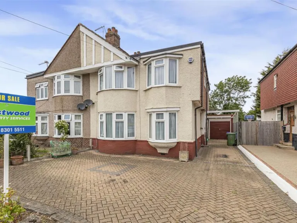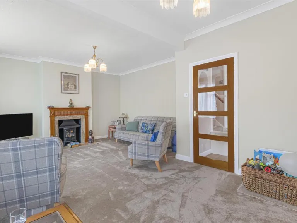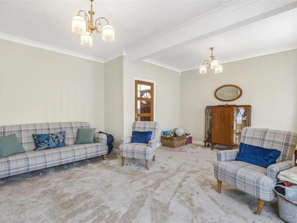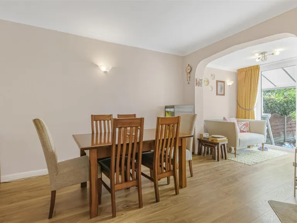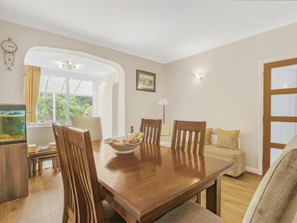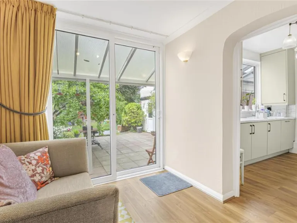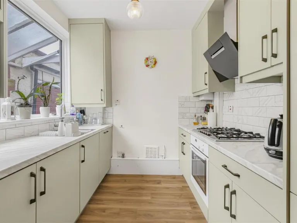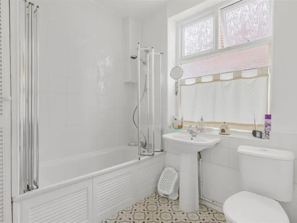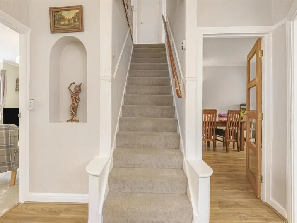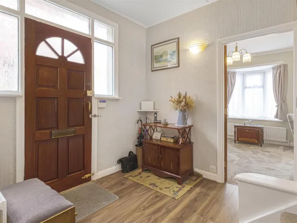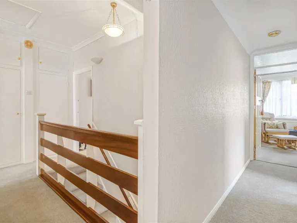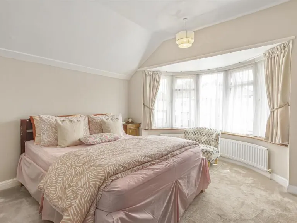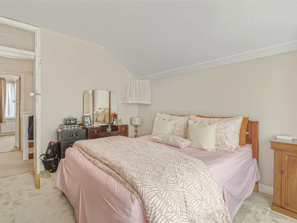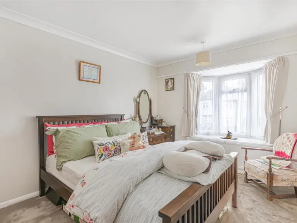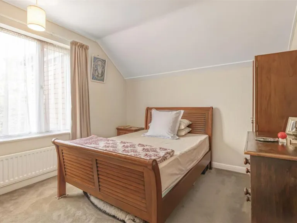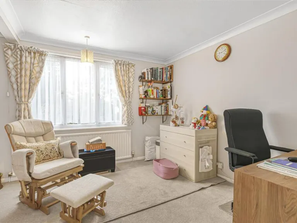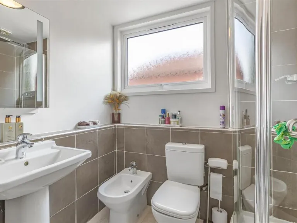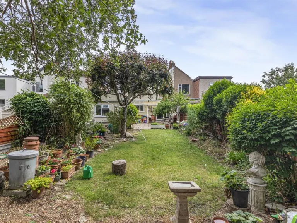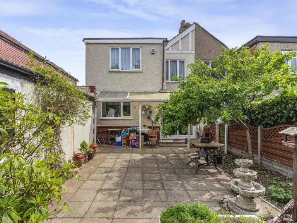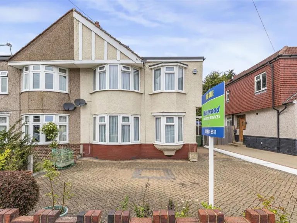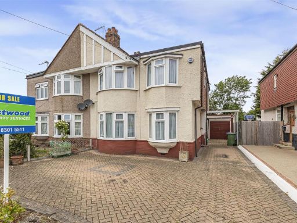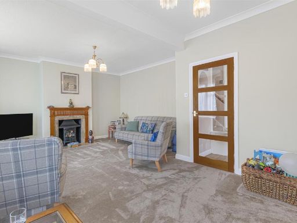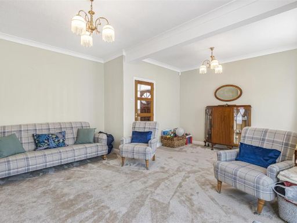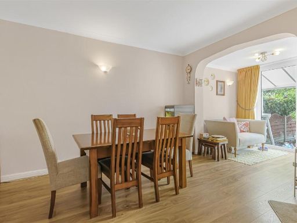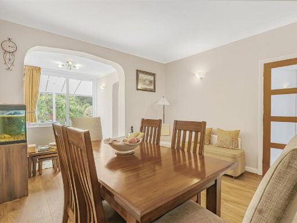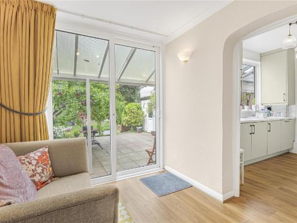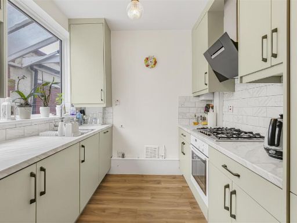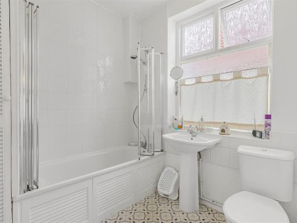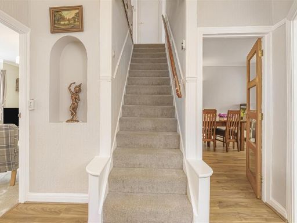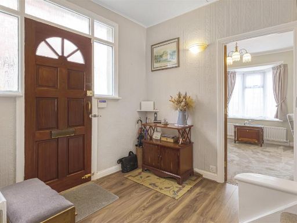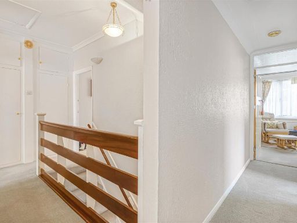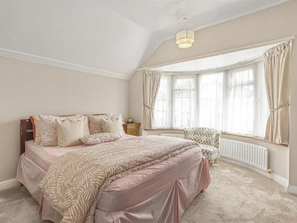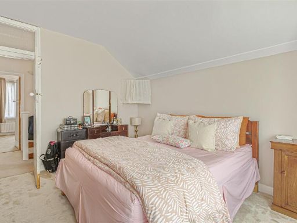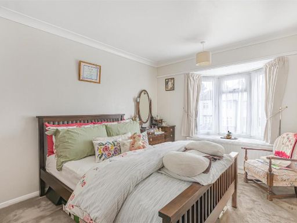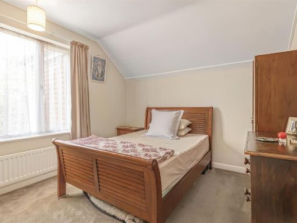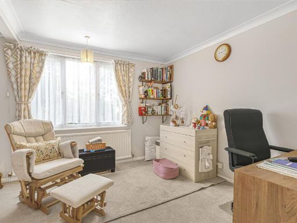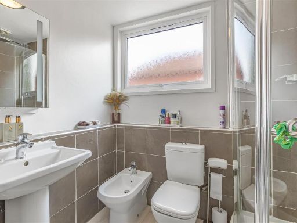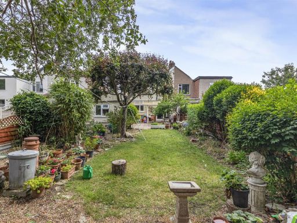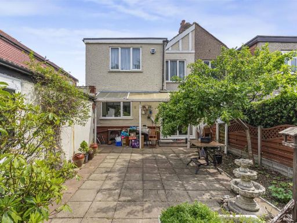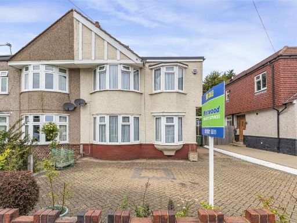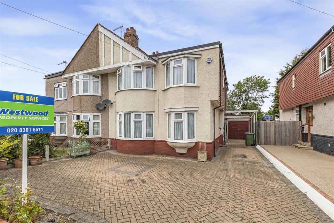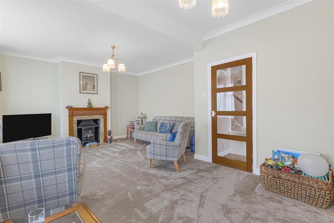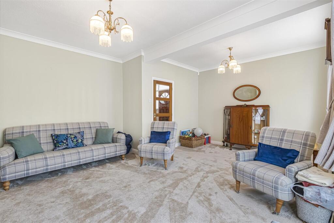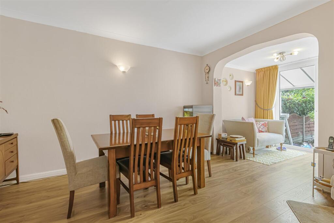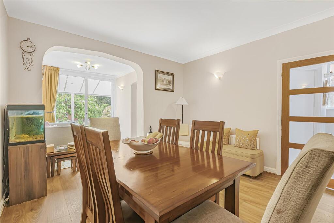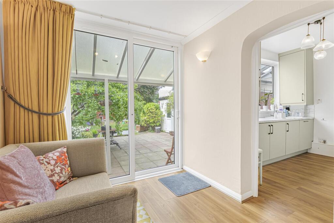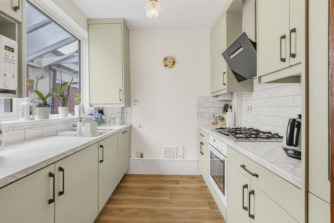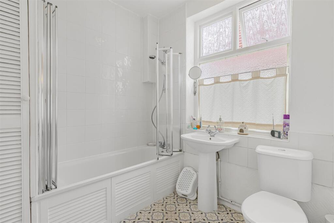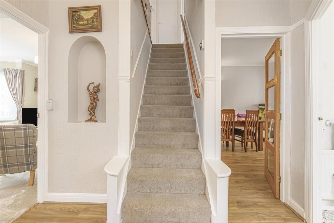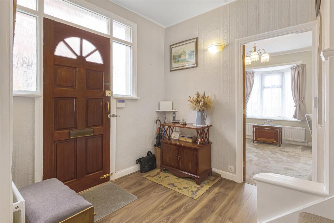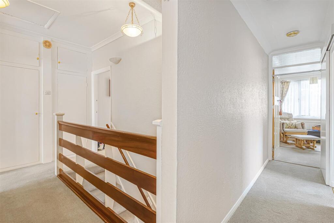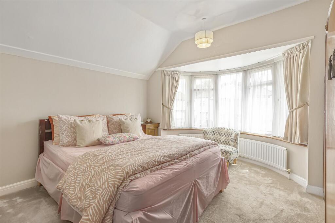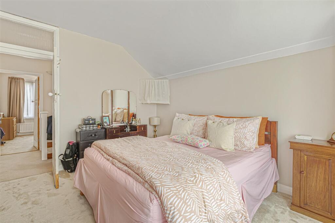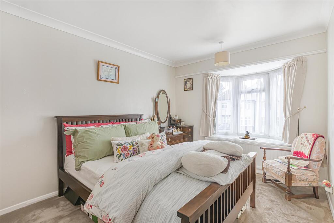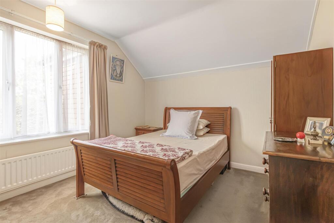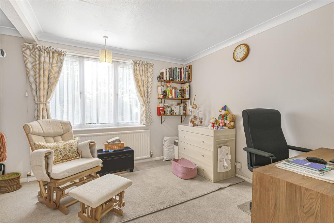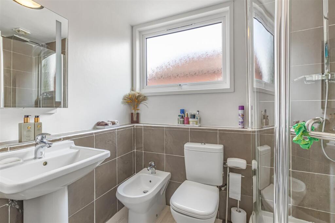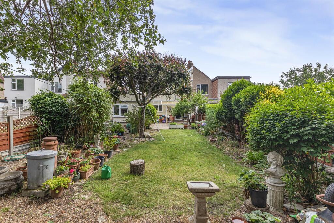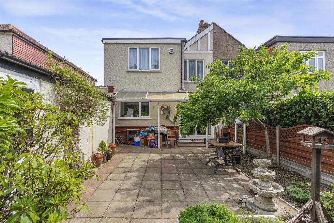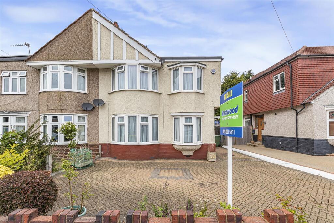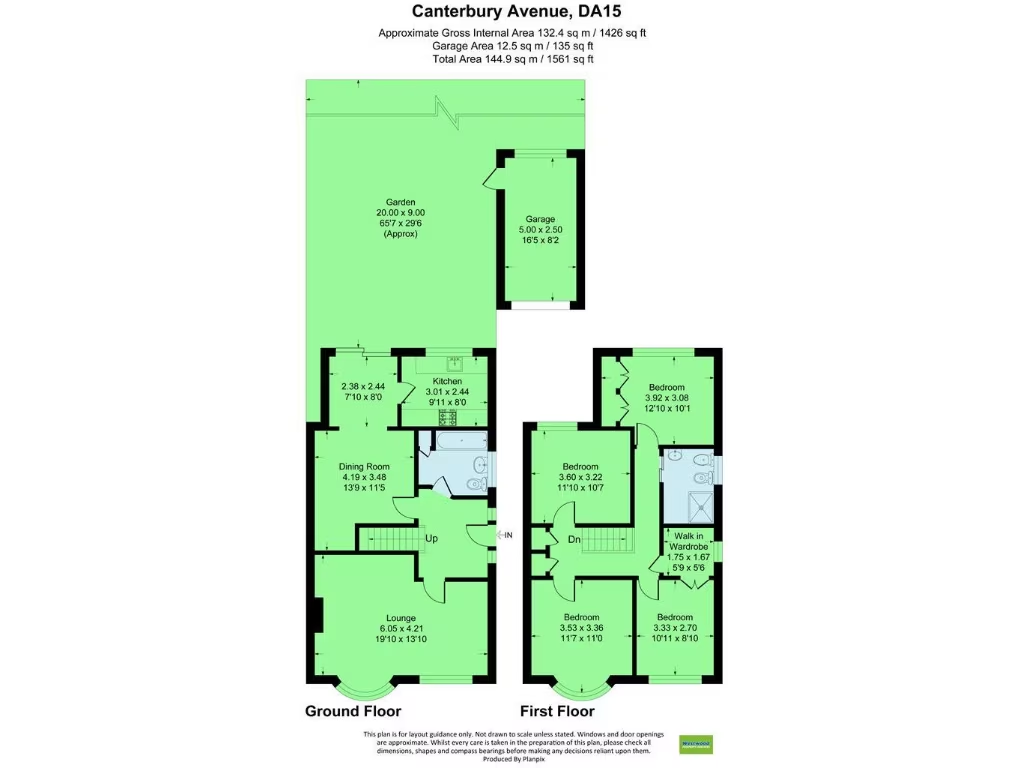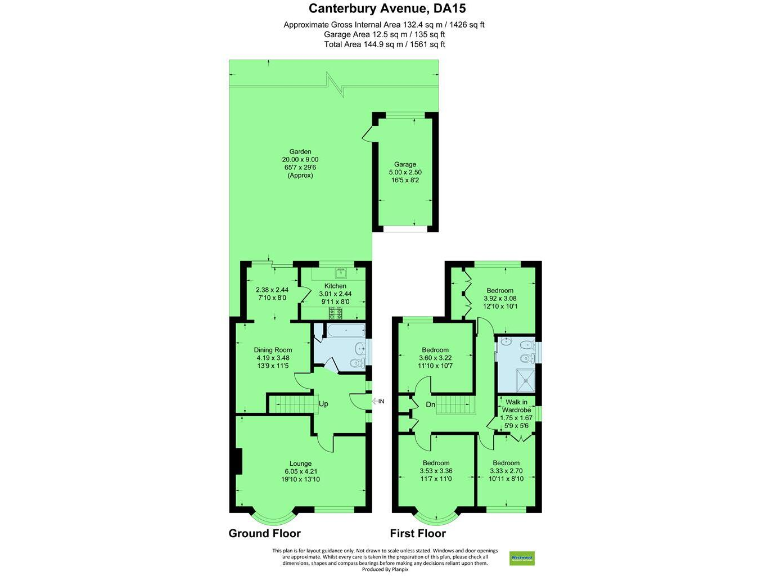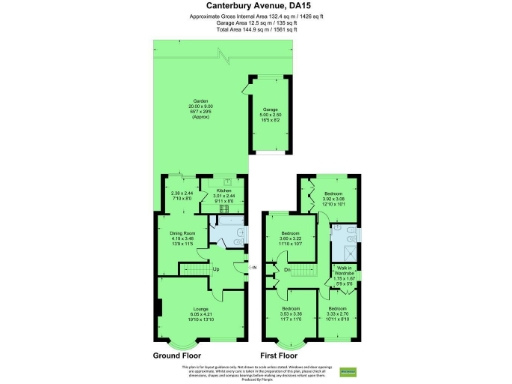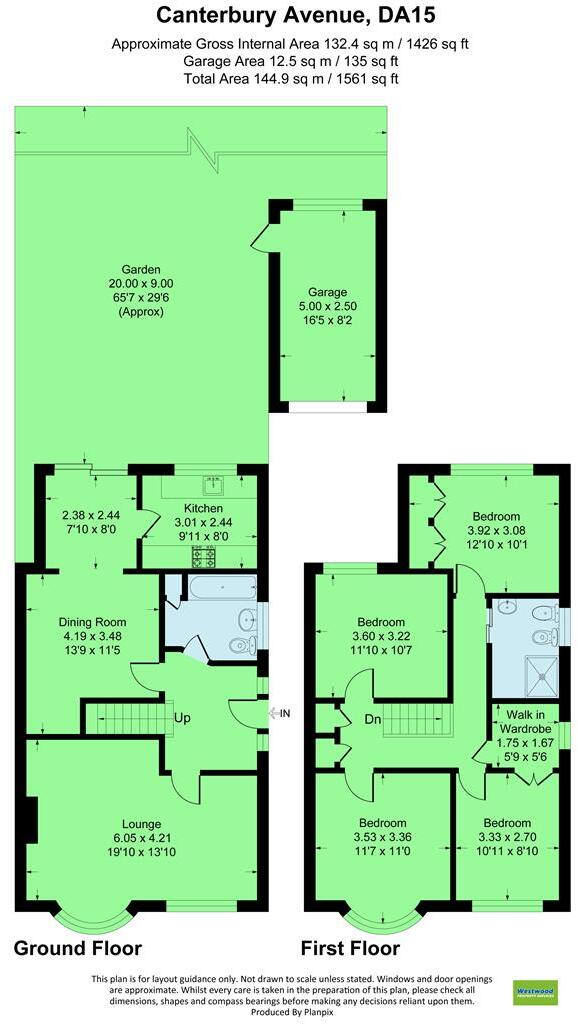Summary - 11 CANTERBURY AVENUE SIDCUP DA15 9AZ
4 bed 2 bath Semi-Detached
Renovated 1930s family home with 65ft garden and substantial off-street parking..
- Four double bedrooms, including walk-in wardrobes in bedroom four
- Recently renovated interior with modern fitted kitchen
- Two bathrooms: ground-floor bath, first-floor shower room
- Rear garden approx. 65ft with side access and patio
- Garage with utility space and plumbing for appliances
- Large block-paved driveway parking for several cars
- Dated exterior may need cosmetic updating
- Freehold; council tax band is expensive
This extended 1930s semi-detached chalet offers generous family accommodation across roughly 1,561 sq ft. Renovated within the last year, the interior combines period features such as bay windows and coving with a modern fitted kitchen, two bathrooms and gas central heating for everyday comfort.
Set on a decent plot with a rear garden of approximately 65ft, the house provides real outdoor space for children and gardening, plus side access and a garage/utility. A large block-paved driveway gives parking for several cars — a practical advantage for busy family life.
The location is a strong selling point: close to Sidcup train station and several well-regarded primary and secondary schools, making the home suitable for commuters and families. Practical extras include double glazing, fast broadband availability and very low local crime.
Buyers should note some trade-offs: the exterior appears dated and could benefit from cosmetic updating, and council tax is high. Overall, the property suits families seeking ready-to-live-in accommodation with scope to personalise the outside or add small improvements internally if desired.
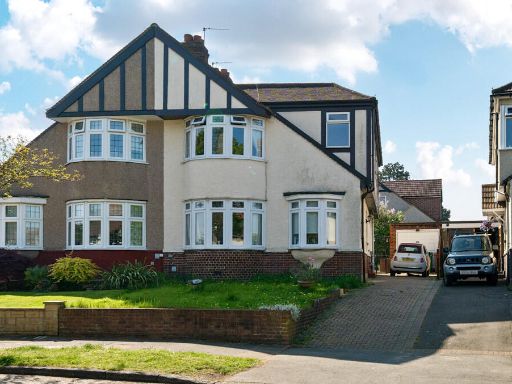 4 bedroom semi-detached house for sale in Collindale Avenue, Sidcup, DA15 9DW, DA15 — £600,000 • 4 bed • 2 bath • 1442 ft²
4 bedroom semi-detached house for sale in Collindale Avenue, Sidcup, DA15 9DW, DA15 — £600,000 • 4 bed • 2 bath • 1442 ft²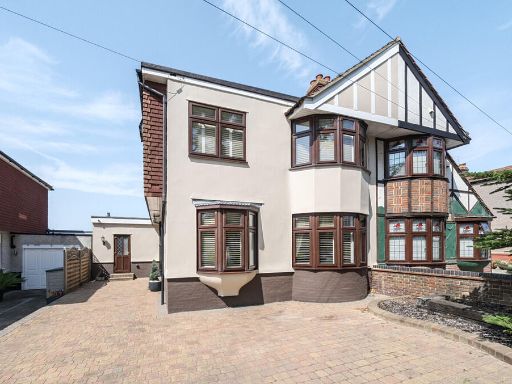 4 bedroom semi-detached house for sale in Hurst Road, Sidcup, DA15 9AH, DA15 — £775,000 • 4 bed • 2 bath • 1543 ft²
4 bedroom semi-detached house for sale in Hurst Road, Sidcup, DA15 9AH, DA15 — £775,000 • 4 bed • 2 bath • 1543 ft²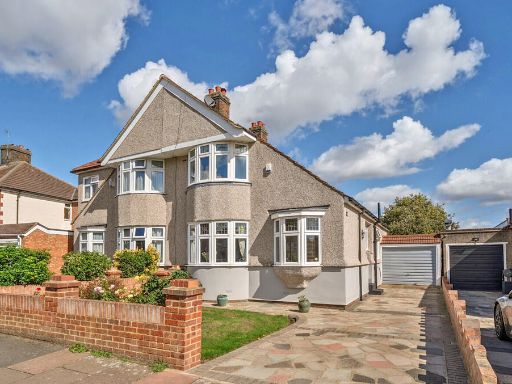 3 bedroom semi-detached house for sale in York Avenue, Sidcup, DA15 7LH, DA15 — £600,000 • 3 bed • 1 bath • 1037 ft²
3 bedroom semi-detached house for sale in York Avenue, Sidcup, DA15 7LH, DA15 — £600,000 • 3 bed • 1 bath • 1037 ft²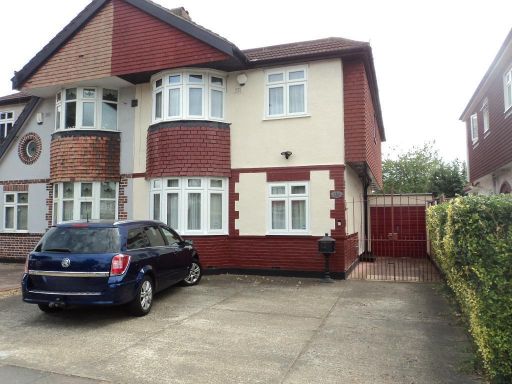 4 bedroom semi-detached house for sale in Halfway Street, Sidcup, DA15 8DA, DA15 — £650,000 • 4 bed • 2 bath • 1309 ft²
4 bedroom semi-detached house for sale in Halfway Street, Sidcup, DA15 8DA, DA15 — £650,000 • 4 bed • 2 bath • 1309 ft²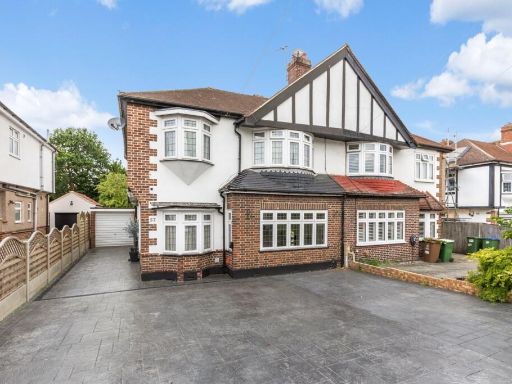 4 bedroom semi-detached house for sale in Walton Road, Sidcup, DA14 — £850,000 • 4 bed • 2 bath • 1942 ft²
4 bedroom semi-detached house for sale in Walton Road, Sidcup, DA14 — £850,000 • 4 bed • 2 bath • 1942 ft²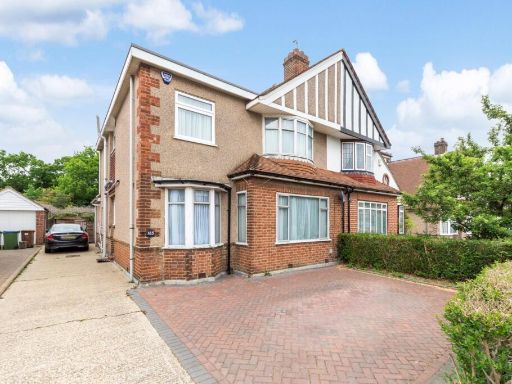 5 bedroom semi-detached house for sale in Faraday Avenue, Sidcup, DA14 — £695,000 • 5 bed • 2 bath • 1452 ft²
5 bedroom semi-detached house for sale in Faraday Avenue, Sidcup, DA14 — £695,000 • 5 bed • 2 bath • 1452 ft²