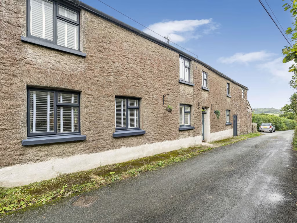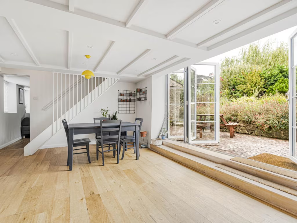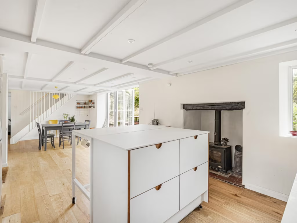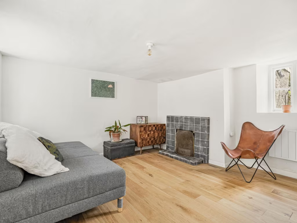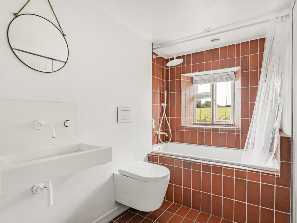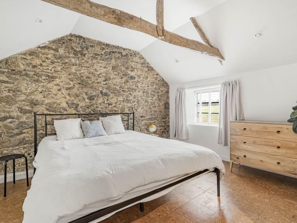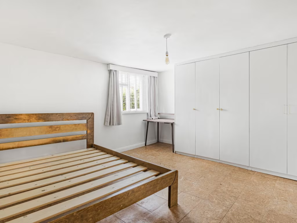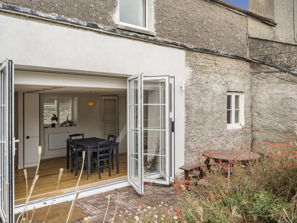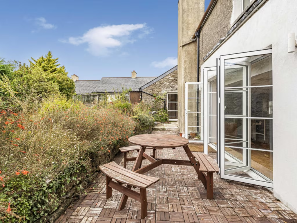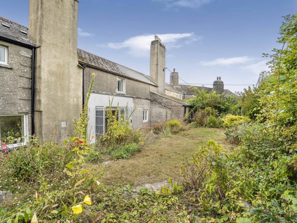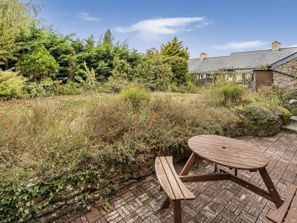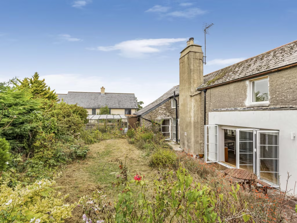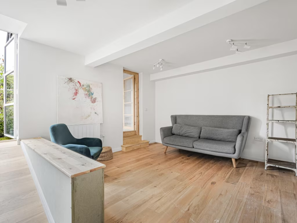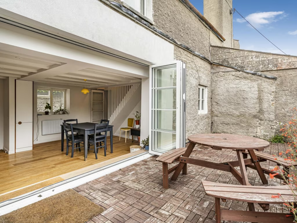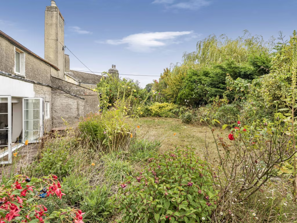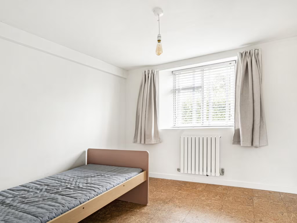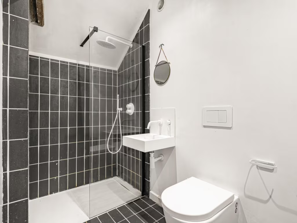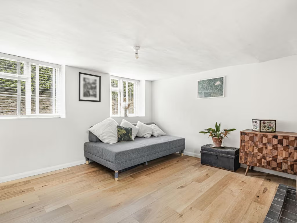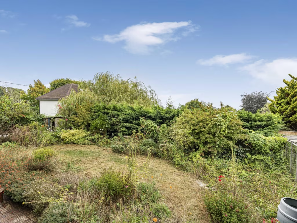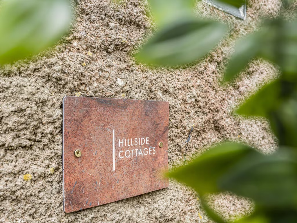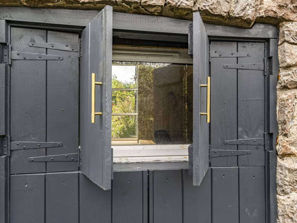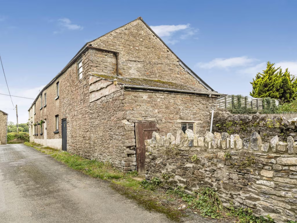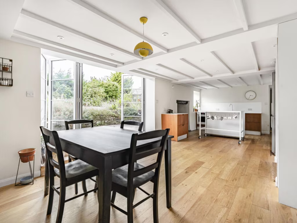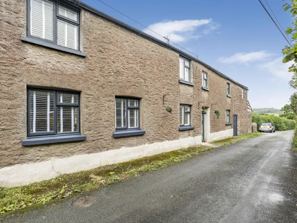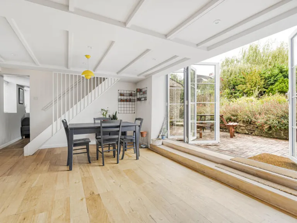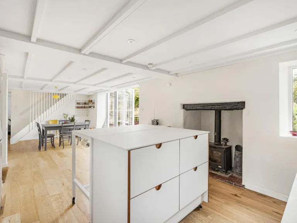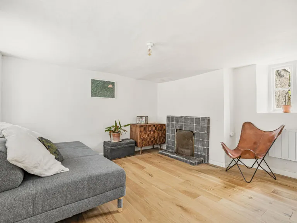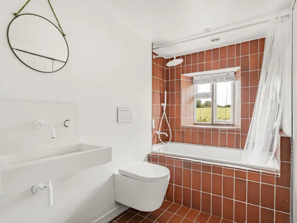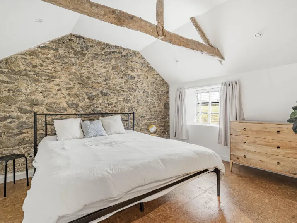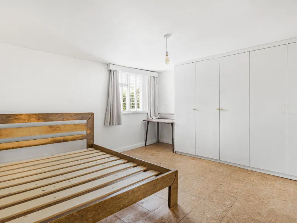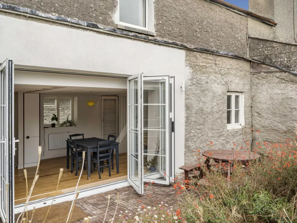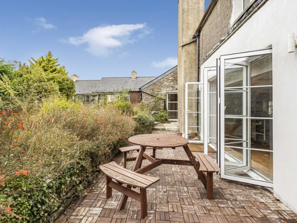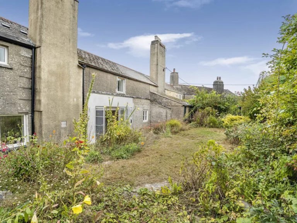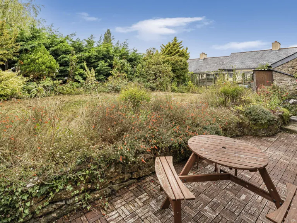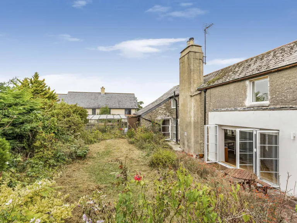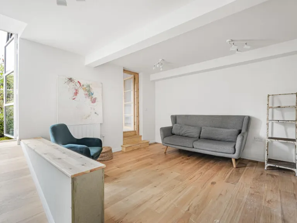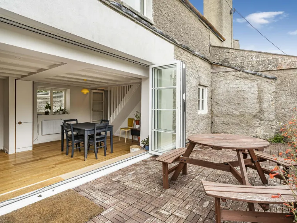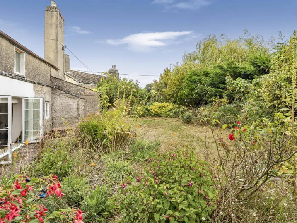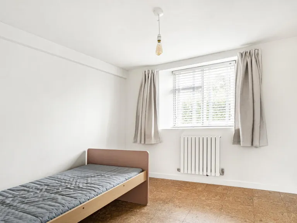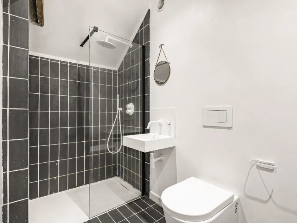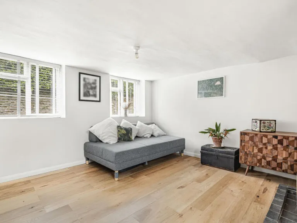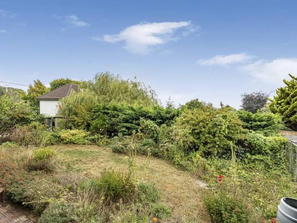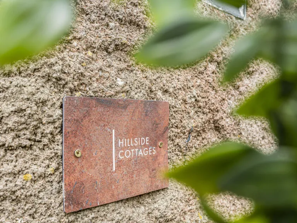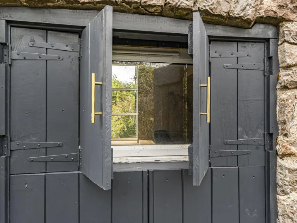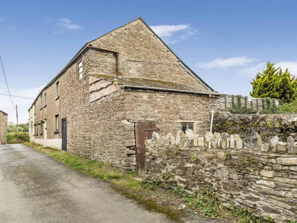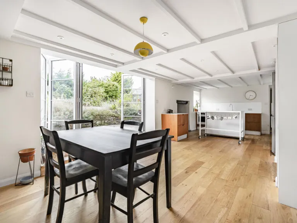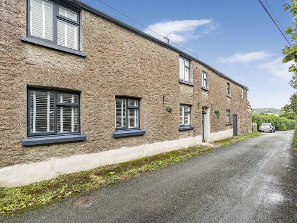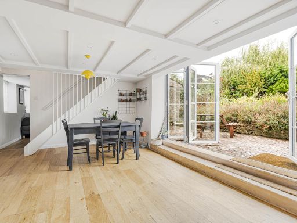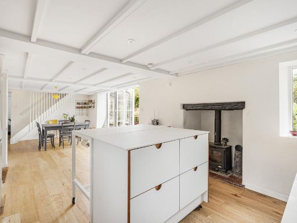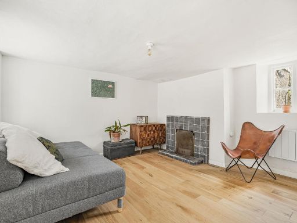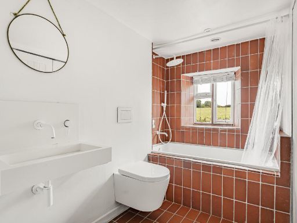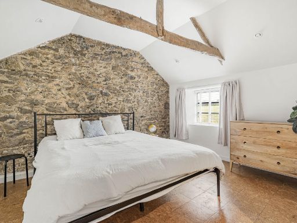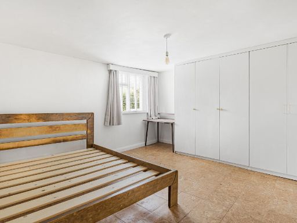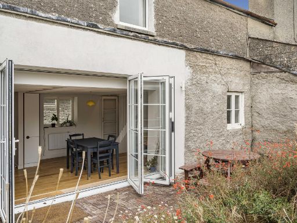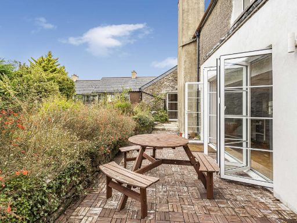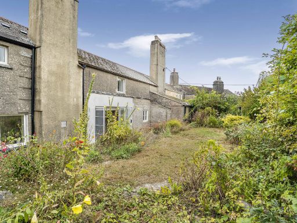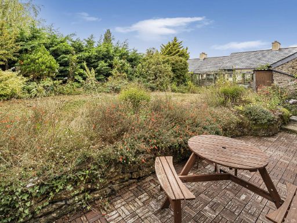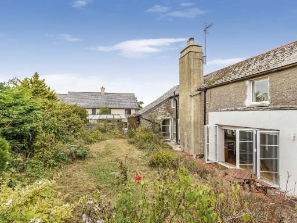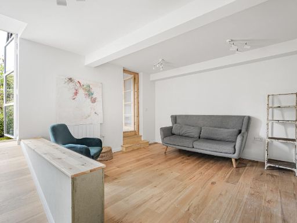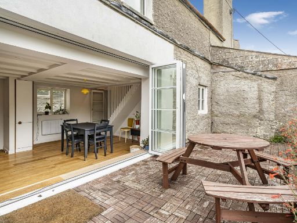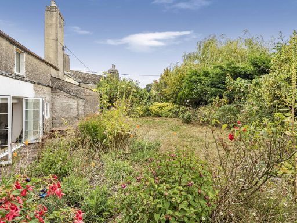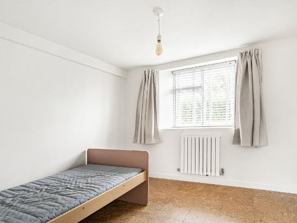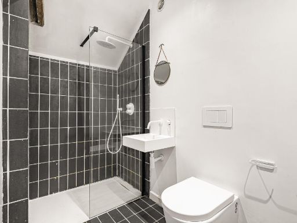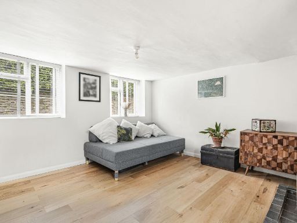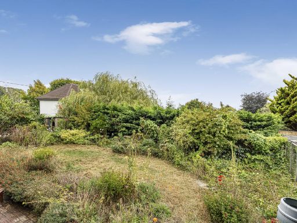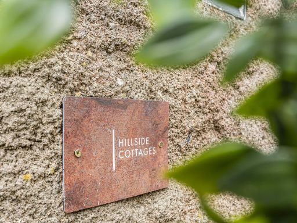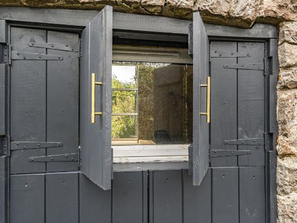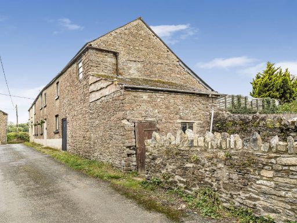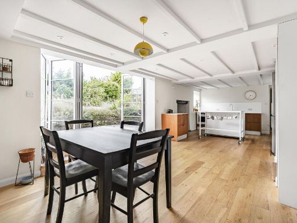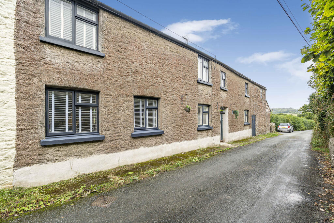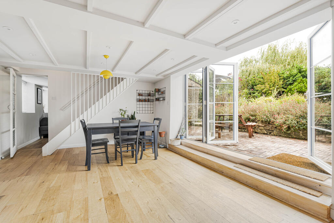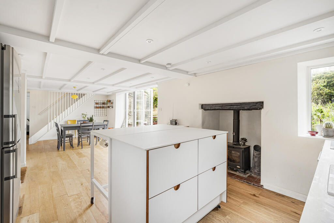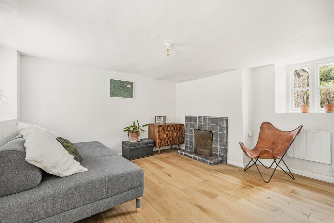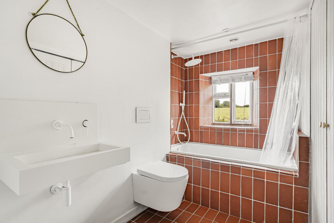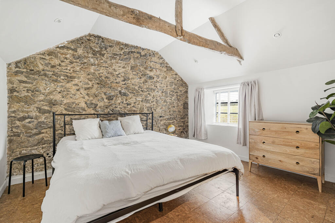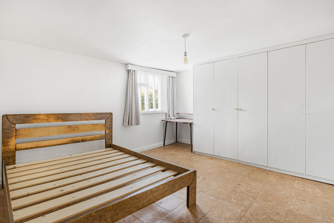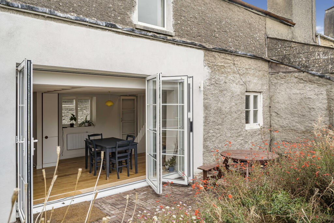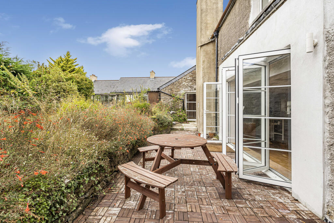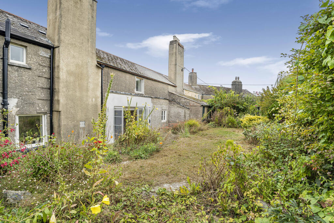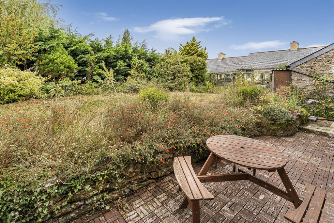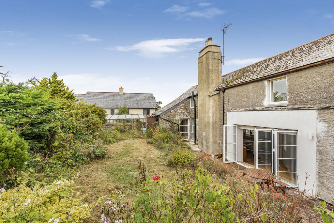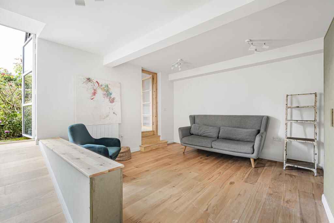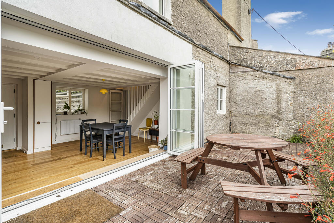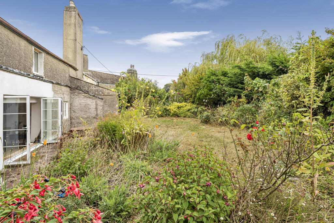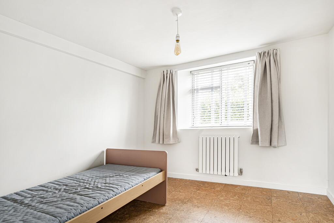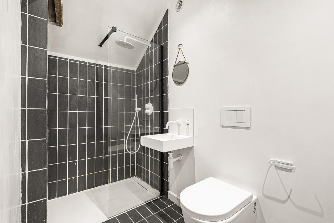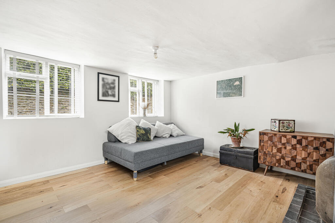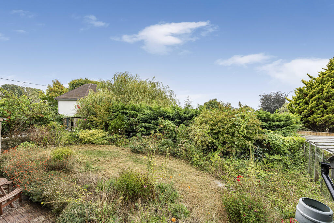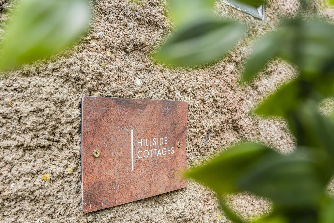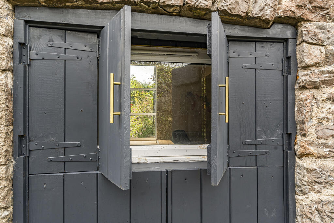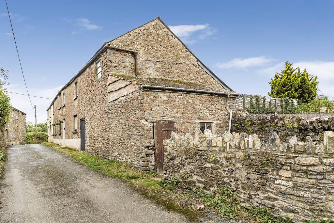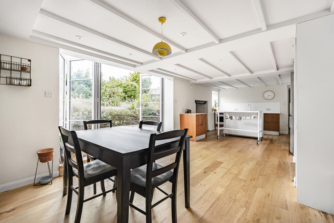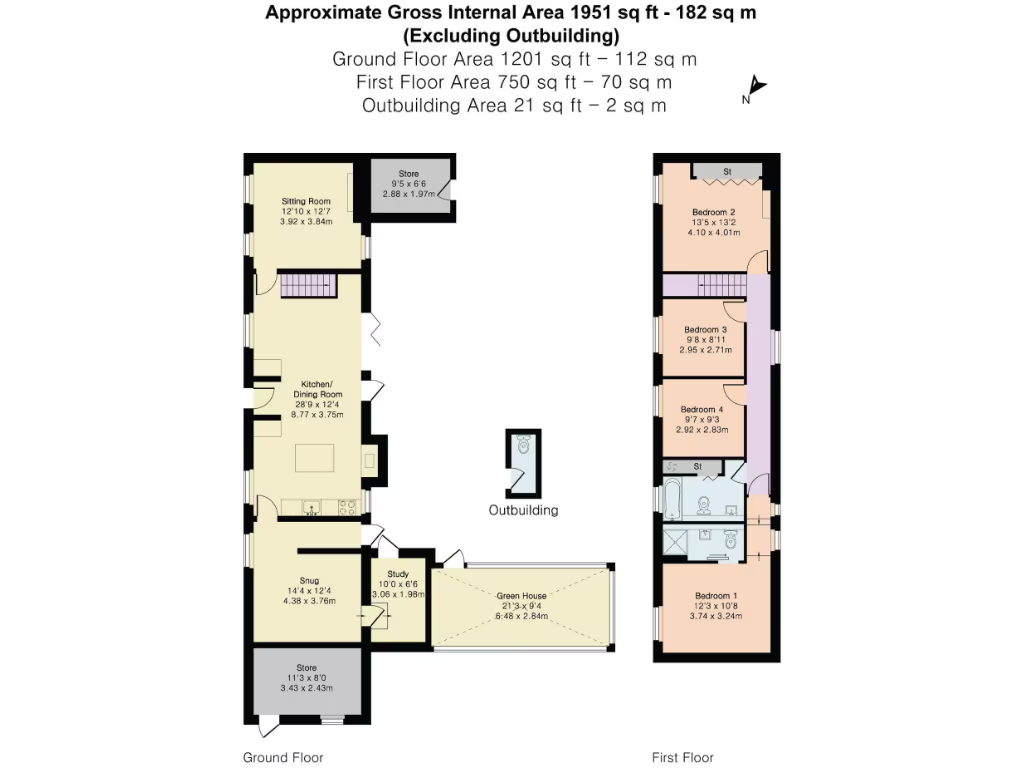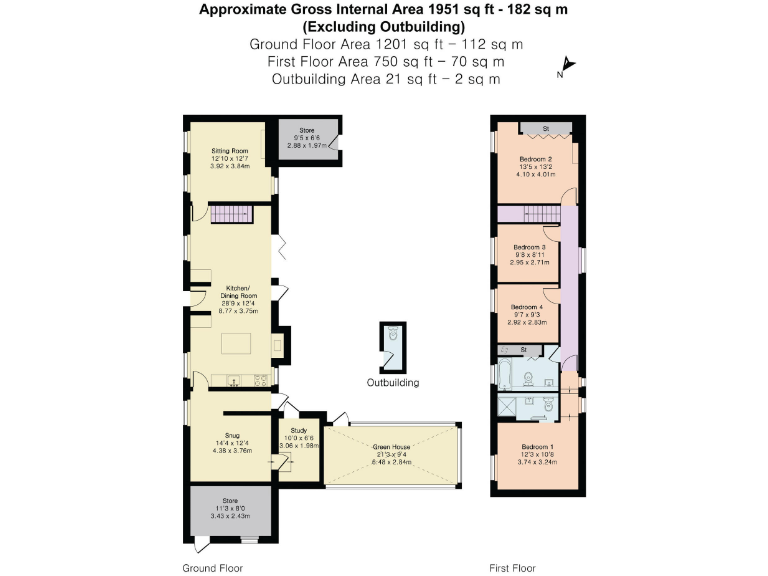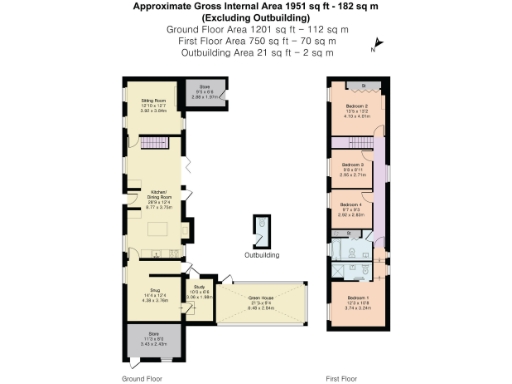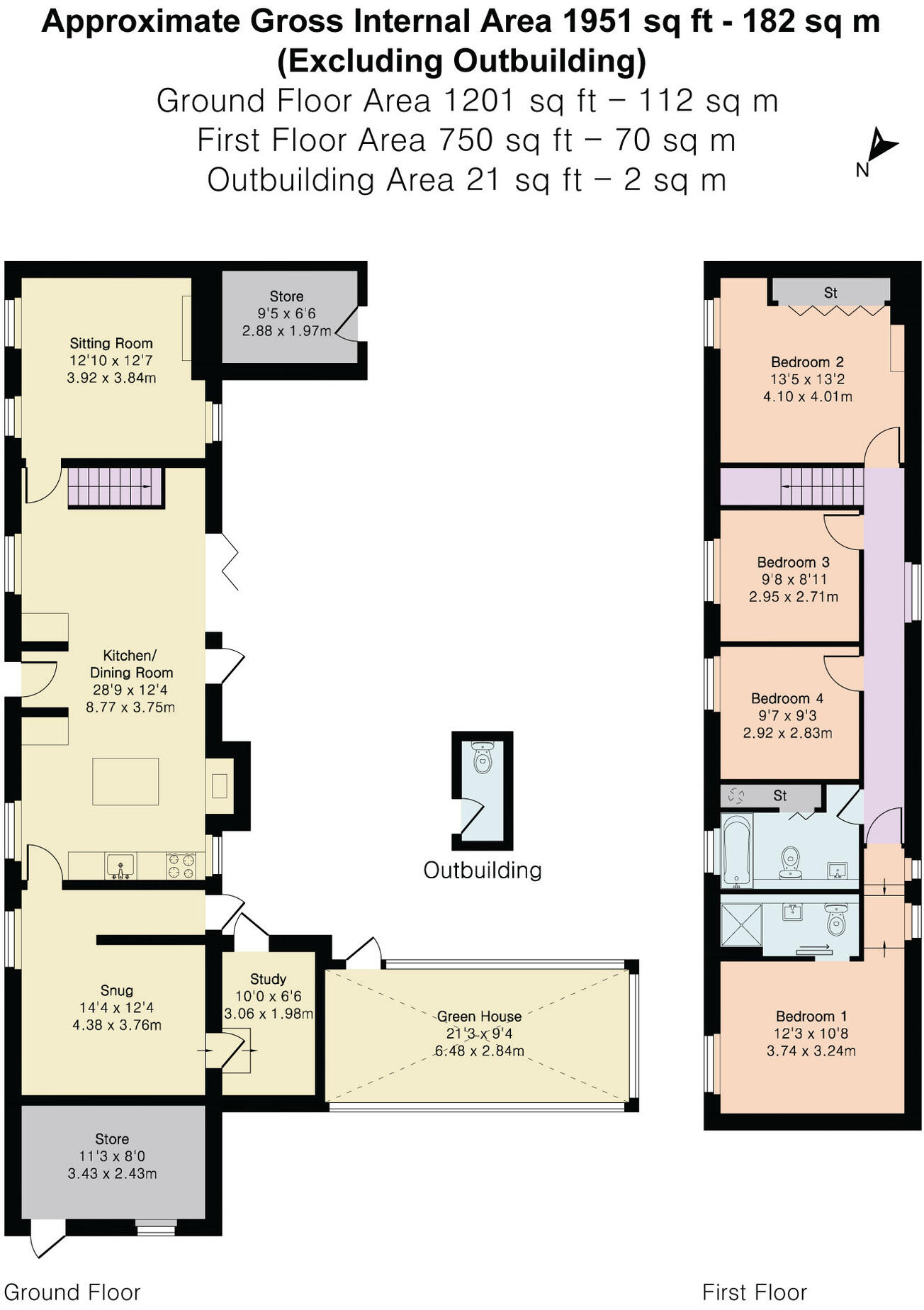Summary - 2 Hillside Cottages, Broadhempston TQ9 6BP
4 bed 2 bath House
Turnkey village home with south garden, parking and three-phase power.
Large open-plan kitchen and dining with folding aluminium doors
Set in the heart of Broadhempston, this newly renovated Devon long house blends traditional stone character with a contemporary open-plan layout. The ground floor hosts a large, light kitchen/dining area with folding aluminium doors to a south-facing raised deck and mature garden — ideal for all-day sun and relaxed entertaining. High-spec fittings include Holte Studio cabinetry, Bosch appliances and Lusso Stone bathrooms.
Substantial mechanical and fabric work was completed in 2024: full rewiring, extensive damp-proofing, new insulation, new oak internal doors and oak plus cork floors. The house benefits from three-phase power and is EV-charging ready. Off-street parking for two cars and an adjoining walled garden and barn increase practical utility for family life or storage and hobby use.
Practical points to note: heating is electric (new system and boiler installed), main fuel is electricity, broadband speeds are slow and mobile signal is average — factors to consider for home working. The property sits directly onto a narrow village lane with a limited front forecourt. While the rear garden is mature and south-facing, the front space is modest.
This freehold, chain-free cottage is well placed for village amenities (shop/post office, primary school, pubs) and within easy driving distance of Totnes and Ashburton. It will suit buyers seeking a characterful family home in an affluent rural neighbourhood with turnkey finish and some modern constraints (connectivity and electric heating) to weigh up.
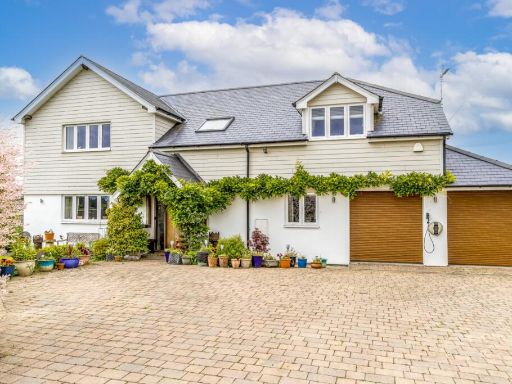 4 bedroom detached house for sale in Highview, Broadhempston, Totnes, Devon, TQ9 6BW, TQ9 — £895,000 • 4 bed • 3 bath • 3142 ft²
4 bedroom detached house for sale in Highview, Broadhempston, Totnes, Devon, TQ9 6BW, TQ9 — £895,000 • 4 bed • 3 bath • 3142 ft²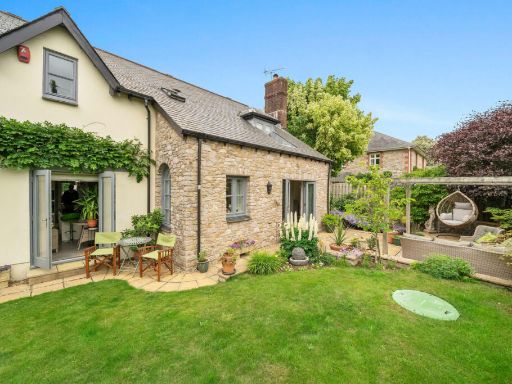 4 bedroom detached house for sale in Jubilee Orchard, Totnes, TQ9 — £850,000 • 4 bed • 3 bath • 2264 ft²
4 bedroom detached house for sale in Jubilee Orchard, Totnes, TQ9 — £850,000 • 4 bed • 3 bath • 2264 ft²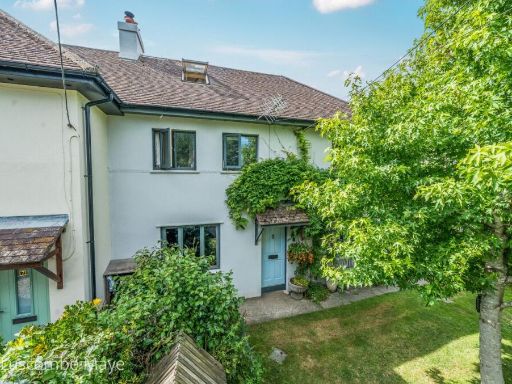 5 bedroom end of terrace house for sale in Church Hill Cottages, Broadhempston, Totnes, TQ9 — £499,950 • 5 bed • 2 bath • 1713 ft²
5 bedroom end of terrace house for sale in Church Hill Cottages, Broadhempston, Totnes, TQ9 — £499,950 • 5 bed • 2 bath • 1713 ft²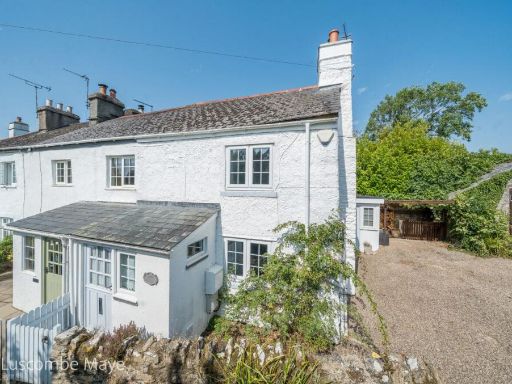 3 bedroom end of terrace house for sale in Broadhempston, Totnes, TQ9 — £385,000 • 3 bed • 1 bath • 911 ft²
3 bedroom end of terrace house for sale in Broadhempston, Totnes, TQ9 — £385,000 • 3 bed • 1 bath • 911 ft²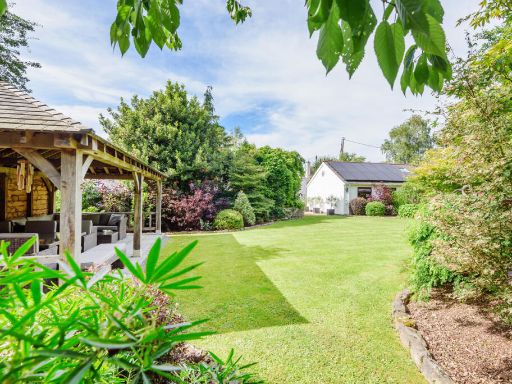 4 bedroom detached house for sale in Broadhempston, Totnes, TQ9 — £950,000 • 4 bed • 3 bath • 2621 ft²
4 bedroom detached house for sale in Broadhempston, Totnes, TQ9 — £950,000 • 4 bed • 3 bath • 2621 ft²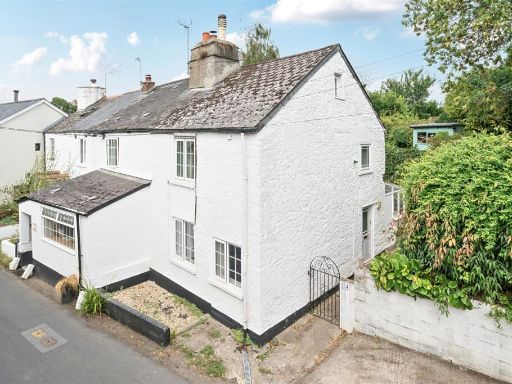 1 bedroom semi-detached house for sale in Broadhempston, Totnes, TQ9 — £230,000 • 1 bed • 1 bath • 839 ft²
1 bedroom semi-detached house for sale in Broadhempston, Totnes, TQ9 — £230,000 • 1 bed • 1 bath • 839 ft²