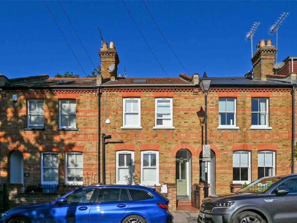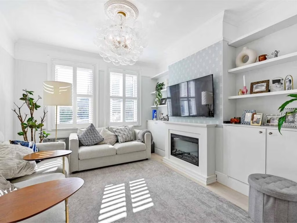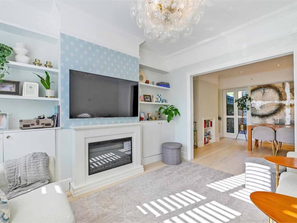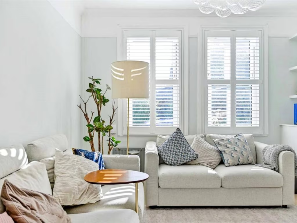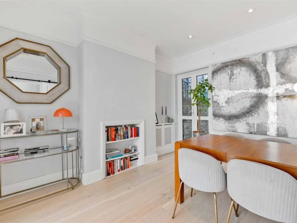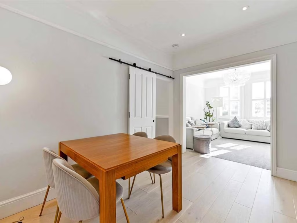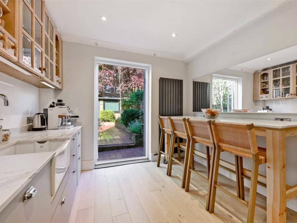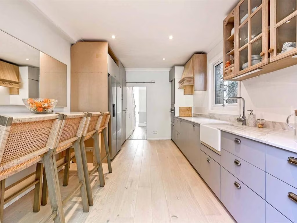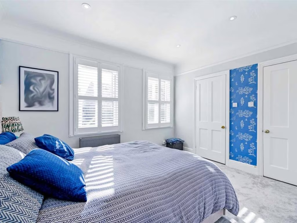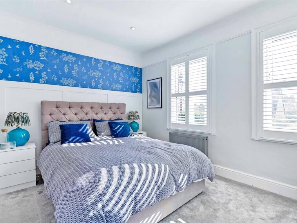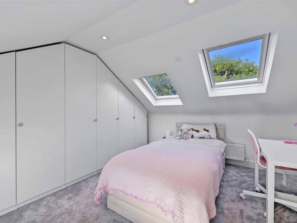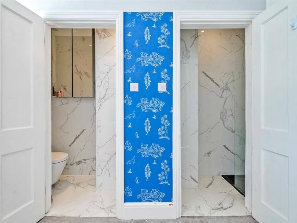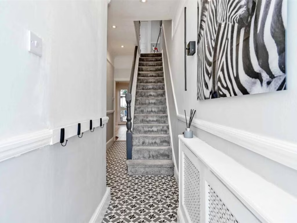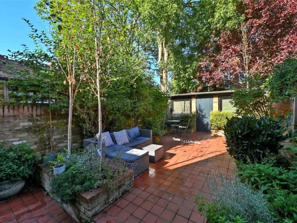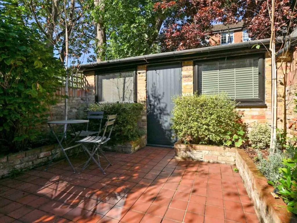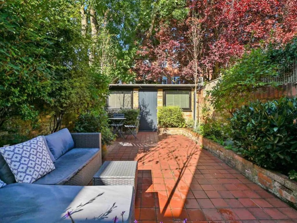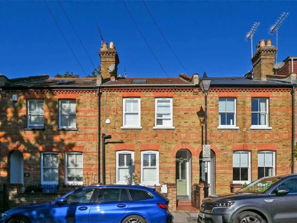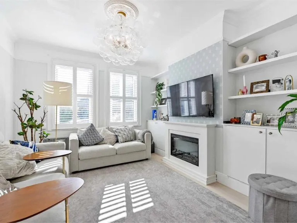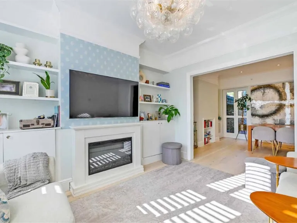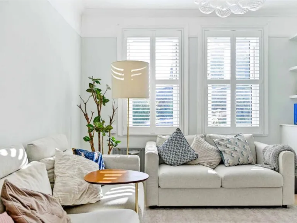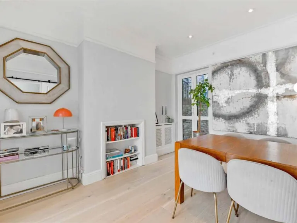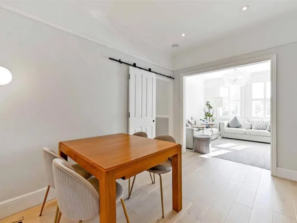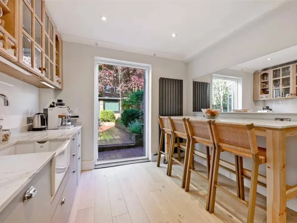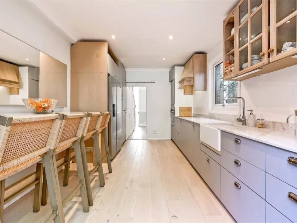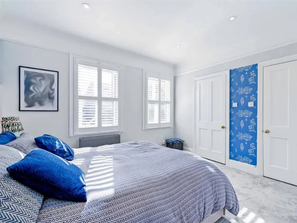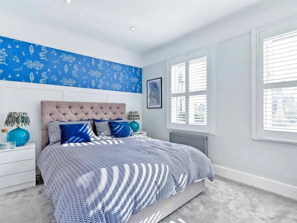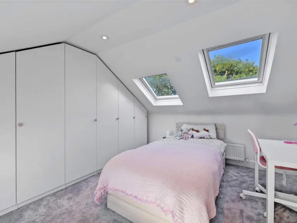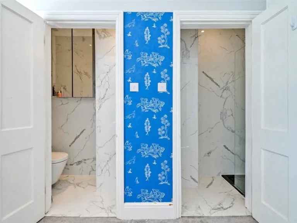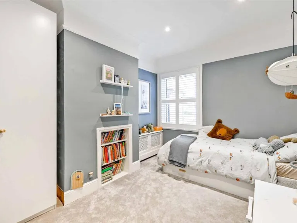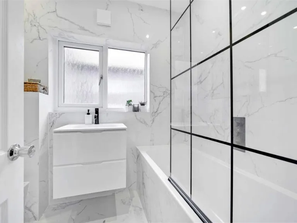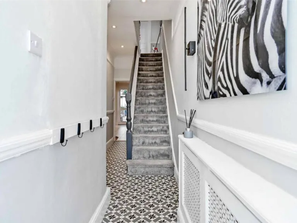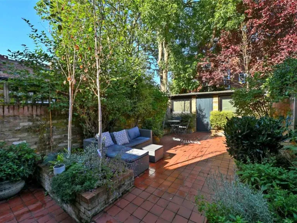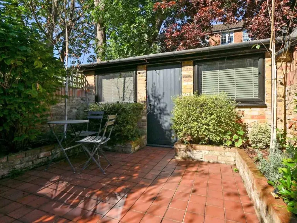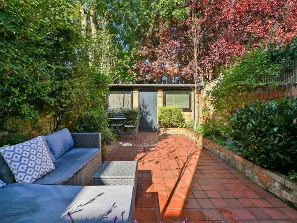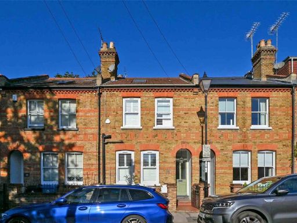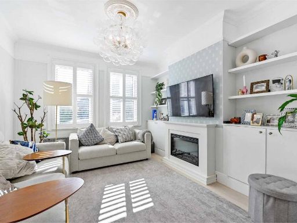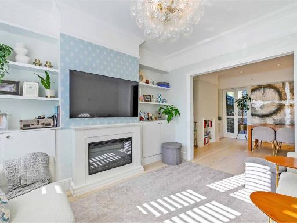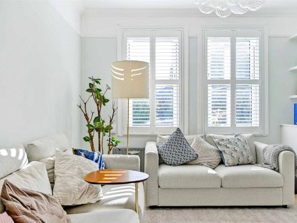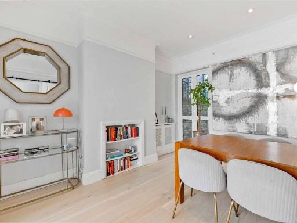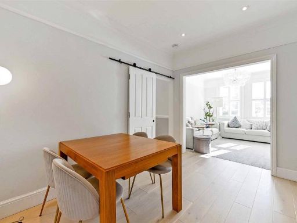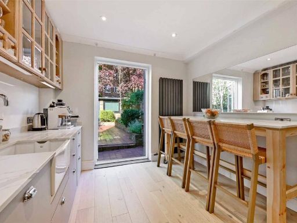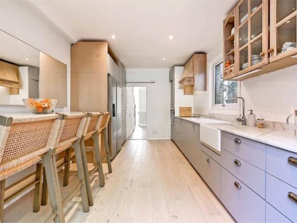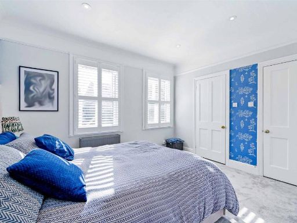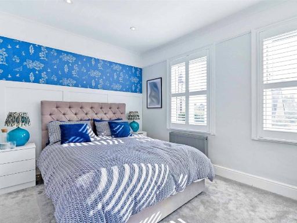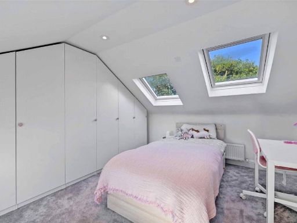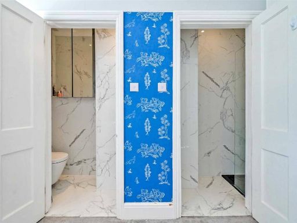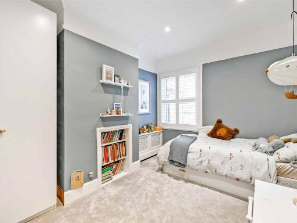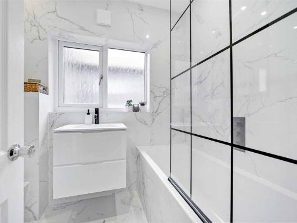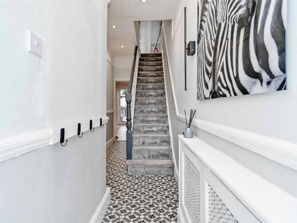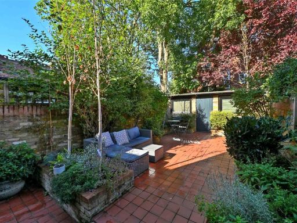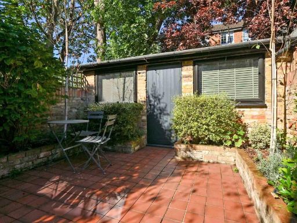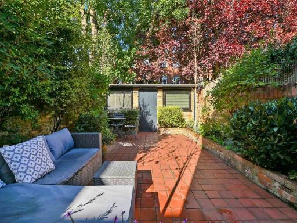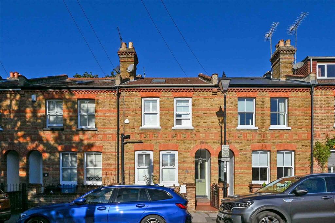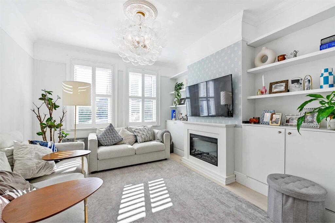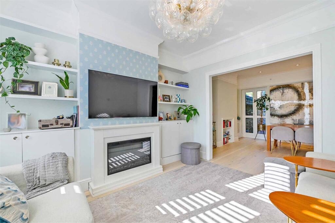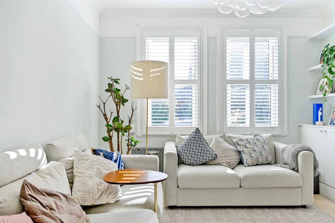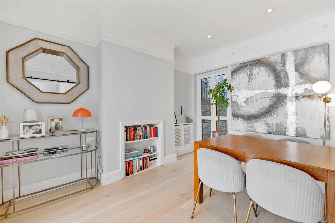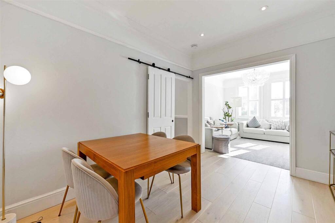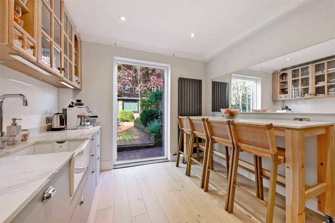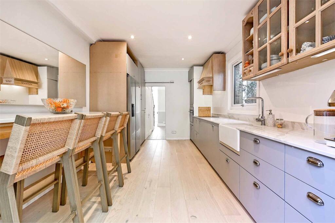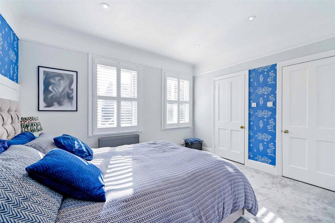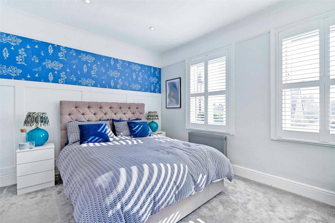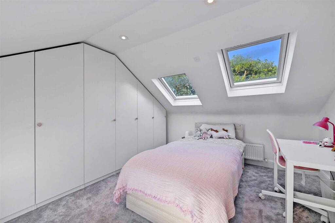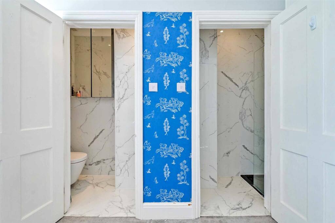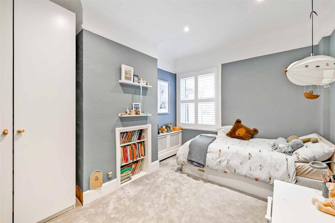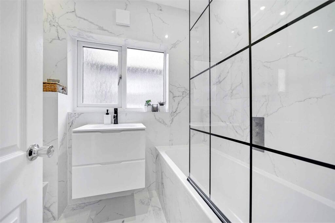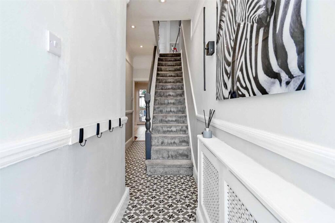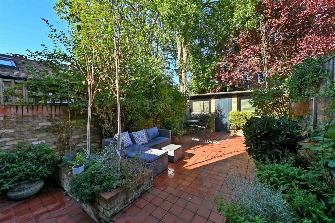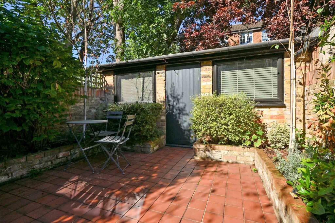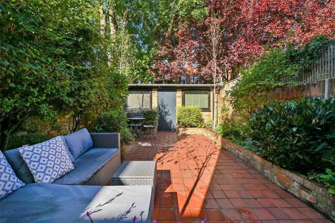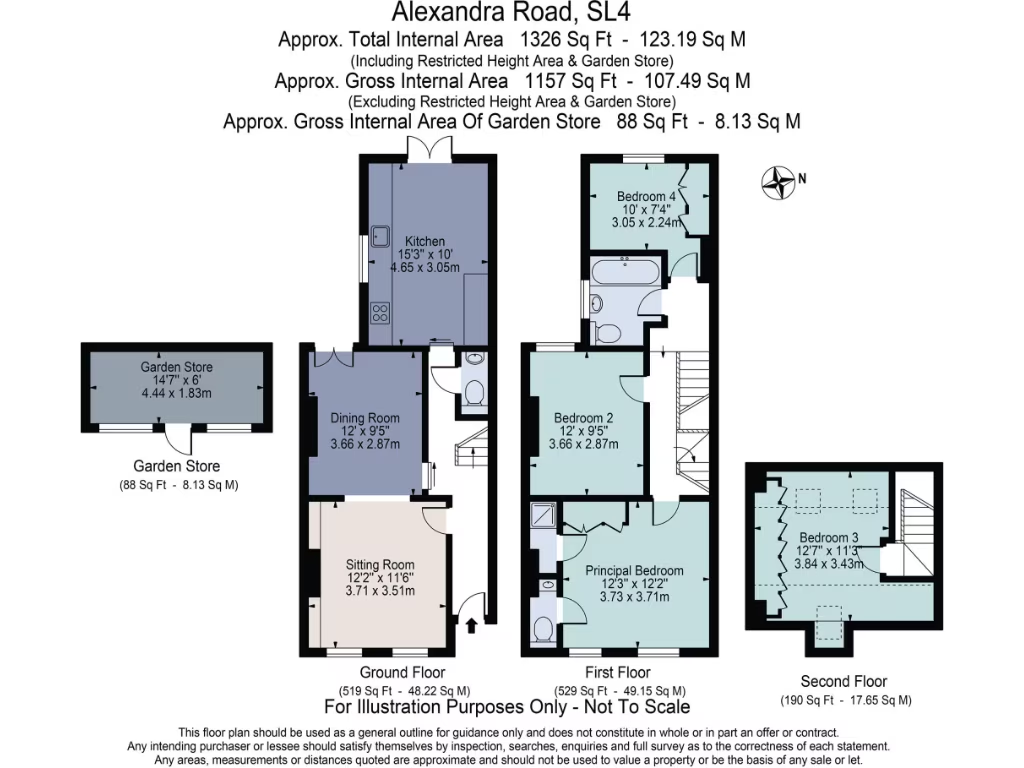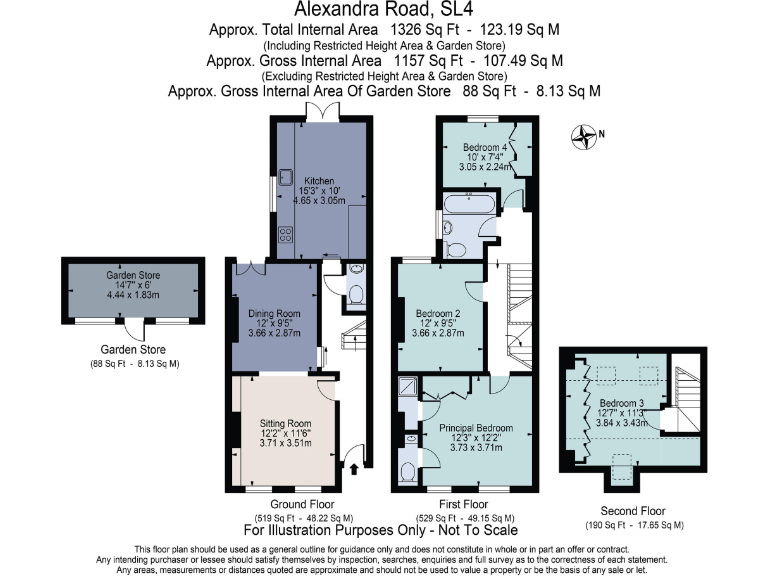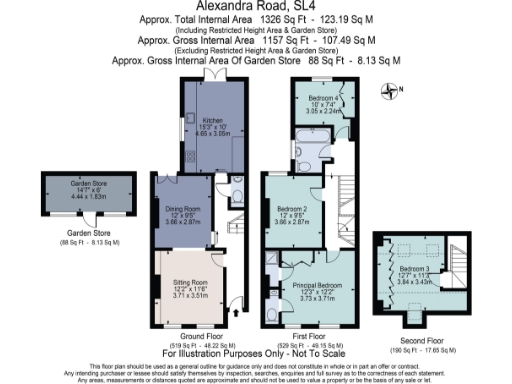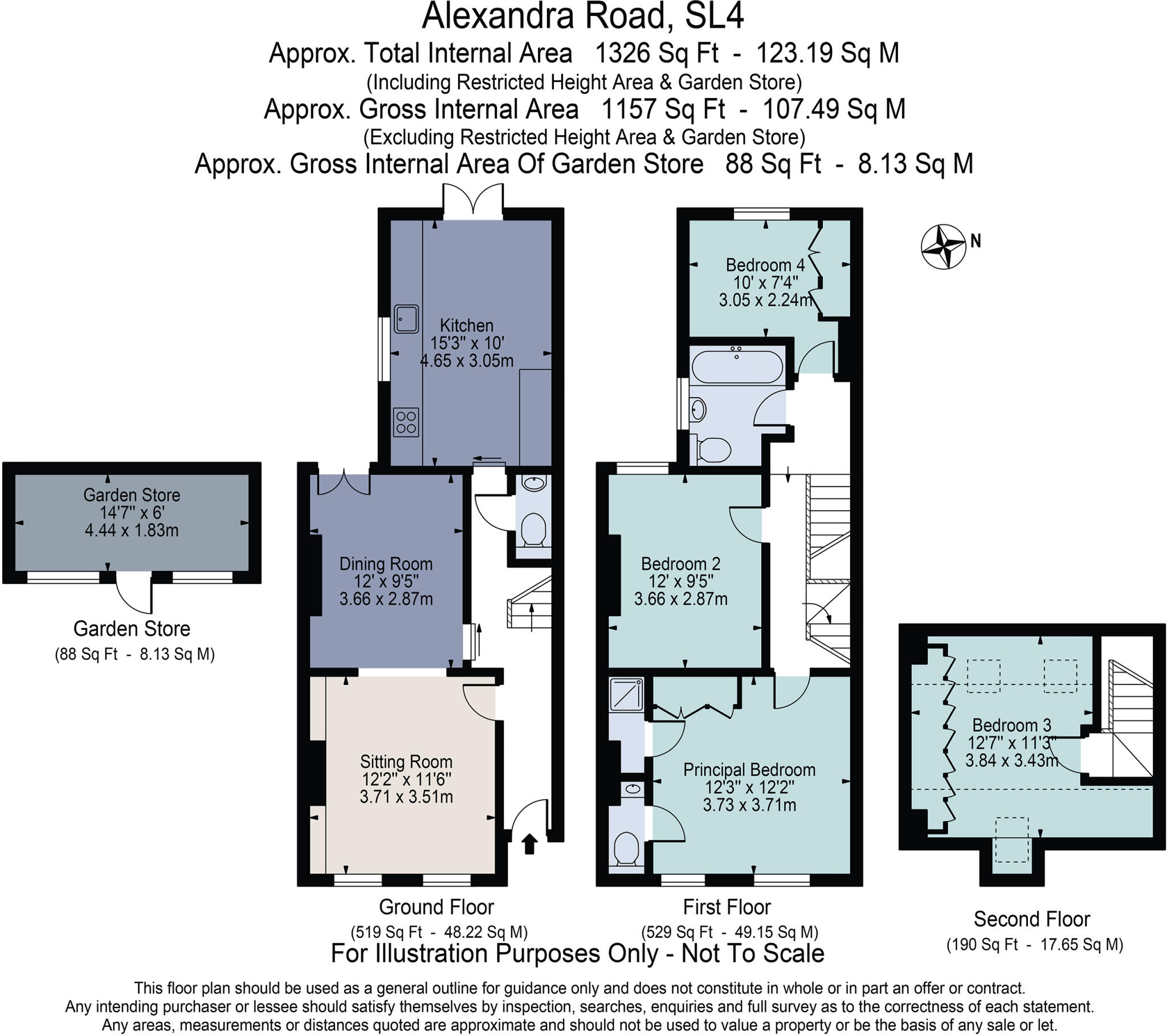Summary - 66 ALEXANDRA ROAD WINDSOR SL4 1HU
4 bed 2 bath Terraced
Spacious four-bedroom Victorian terrace with garden and outbuilding close to Windsor town centre..
- Four bedrooms across three floors, 1,326 sq ft of living space
- Bay-fronted sitting room with fireplace and separate dining room
- Large kitchen with direct access to landscaped rear garden
- Red-tiled terrace, mature planting and outbuilding ideal for studio
- EPC rating D; double glazing fitted before 2002
- Solid brick walls assumed without added insulation, potential upgrade needed
- Small plot size and above-average council tax to budget for
- Excellent transport links, fast broadband and top local schools nearby
Set in a desirable central Windsor address, 66 Alexandra Road is a well-presented Victorian terrace offering 1,326 sq ft of flexible family living across three floors. The wide principal bedroom, bay-fronted sitting room with fireplace, separate dining room and a generous kitchen with direct garden access combine period charm and practical modern layouts.
The landscaped rear garden features a red-tiled terrace, mature planting for privacy and a useful outbuilding that could serve as storage, a home studio or workshop. Broadband speeds are fast and mobile signal is excellent, supporting home working and family life.
Practical details to note: the property has double glazing installed before 2002, solid brick walls (assumed without added cavity insulation) and an EPC rating of D. Council tax is above average and the plot is relatively small — worthwhile trade-offs for this central Windsor location close to schools, shops and rail links into London.
This mid-terrace home will suit a family looking for spacious period accommodation in a highly desirable town-centre setting, or buyers seeking a character property with scope for targeted energy upgrades and cosmetic modernisation.
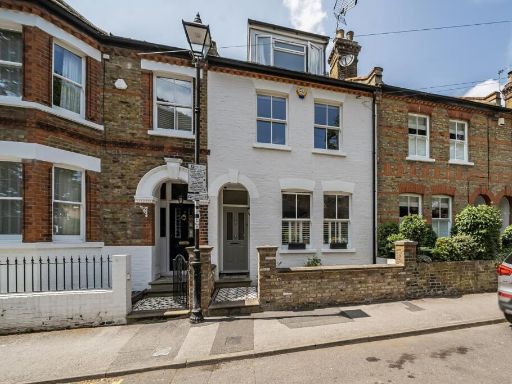 4 bedroom terraced house for sale in Alexandra Road, Windsor, SL4 — £850,000 • 4 bed • 2 bath • 1213 ft²
4 bedroom terraced house for sale in Alexandra Road, Windsor, SL4 — £850,000 • 4 bed • 2 bath • 1213 ft²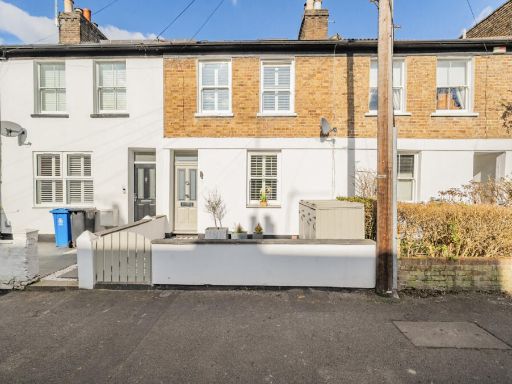 4 bedroom terraced house for sale in Oxford Road, Windsor, Berkshire, SL4 — £850,000 • 4 bed • 2 bath • 1330 ft²
4 bedroom terraced house for sale in Oxford Road, Windsor, Berkshire, SL4 — £850,000 • 4 bed • 2 bath • 1330 ft² 3 bedroom terraced house for sale in St. Leonards Avenue, Windsor, SL4 — £850,000 • 3 bed • 1 bath • 1440 ft²
3 bedroom terraced house for sale in St. Leonards Avenue, Windsor, SL4 — £850,000 • 3 bed • 1 bath • 1440 ft²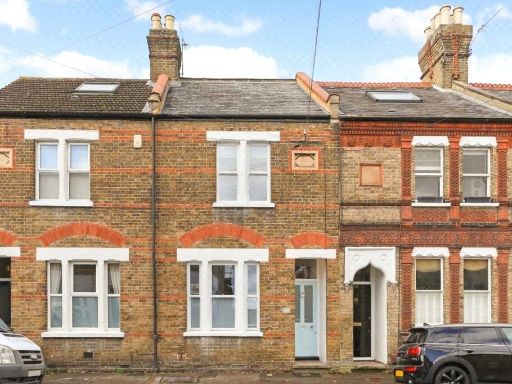 3 bedroom terraced house for sale in Alexandra Road, Windsor, Berkshire, SL4 — £695,000 • 3 bed • 1 bath • 1117 ft²
3 bedroom terraced house for sale in Alexandra Road, Windsor, Berkshire, SL4 — £695,000 • 3 bed • 1 bath • 1117 ft²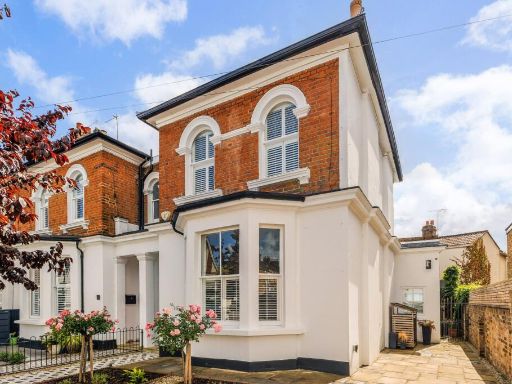 3 bedroom end of terrace house for sale in Grove Road, Windsor, Berkshire, SL4 — £1,795,000 • 3 bed • 2 bath • 1888 ft²
3 bedroom end of terrace house for sale in Grove Road, Windsor, Berkshire, SL4 — £1,795,000 • 3 bed • 2 bath • 1888 ft²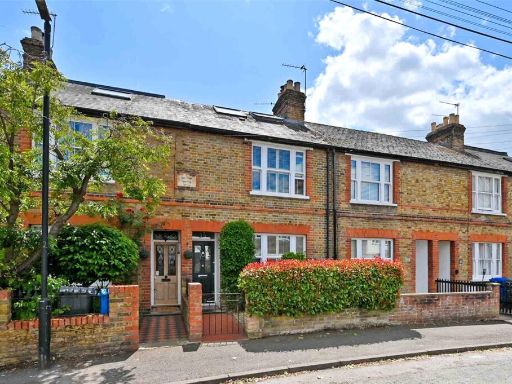 4 bedroom terraced house for sale in Elm Road, Windsor, Berkshire, SL4 — £695,000 • 4 bed • 2 bath • 1220 ft²
4 bedroom terraced house for sale in Elm Road, Windsor, Berkshire, SL4 — £695,000 • 4 bed • 2 bath • 1220 ft²