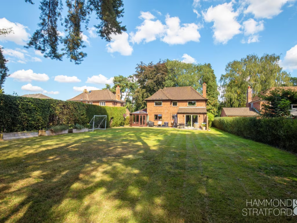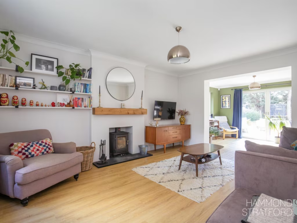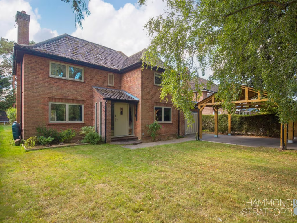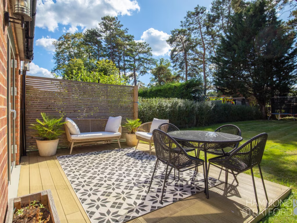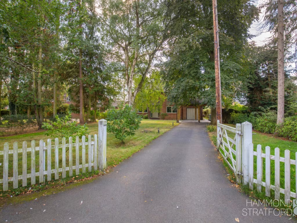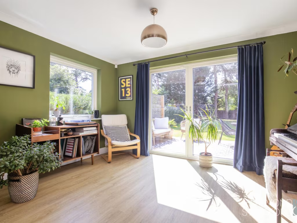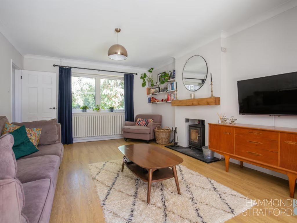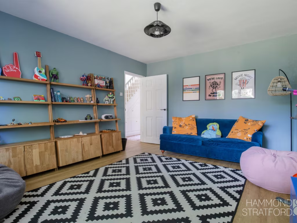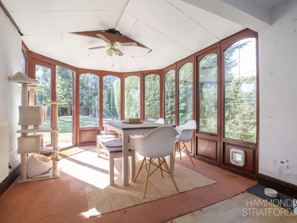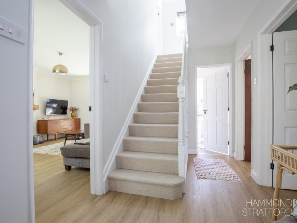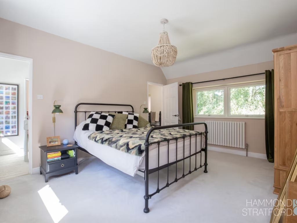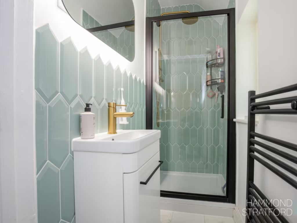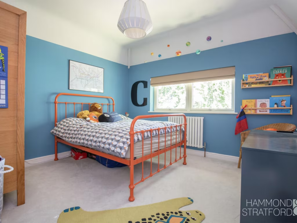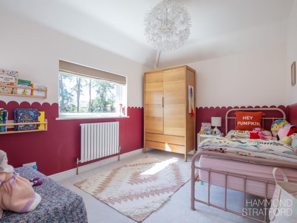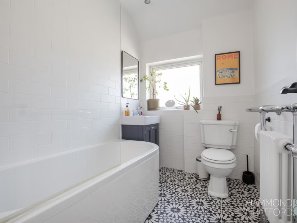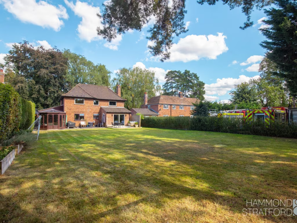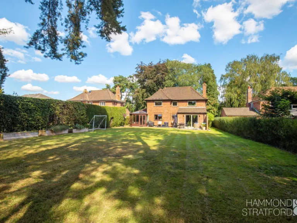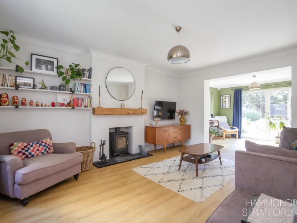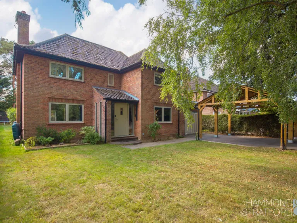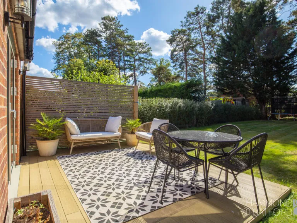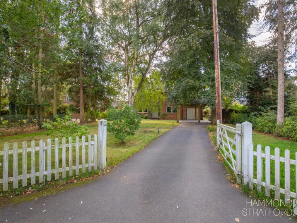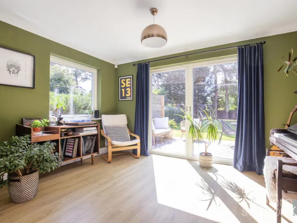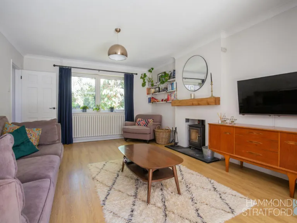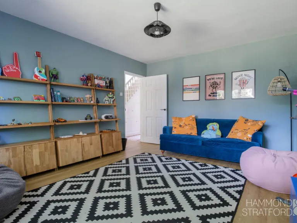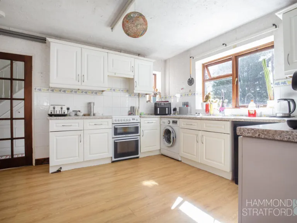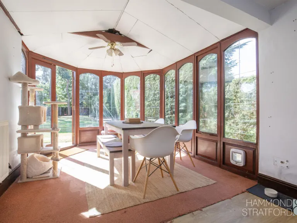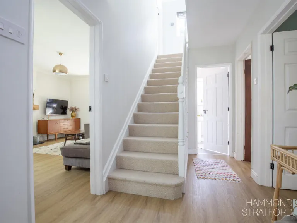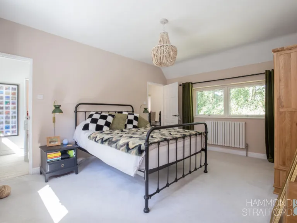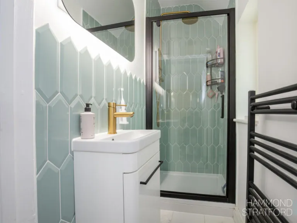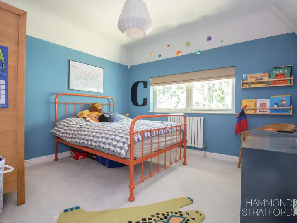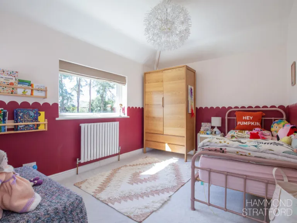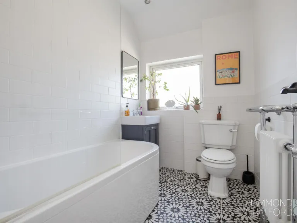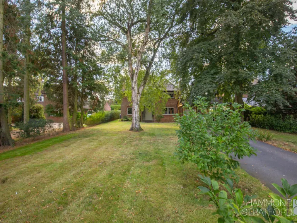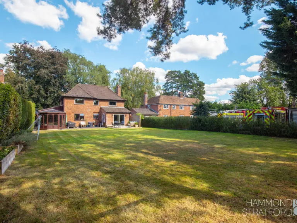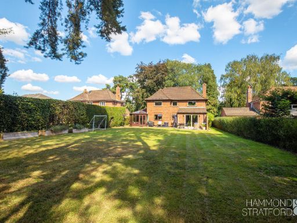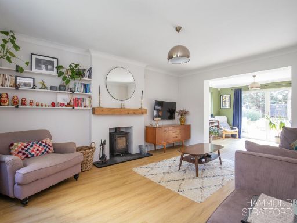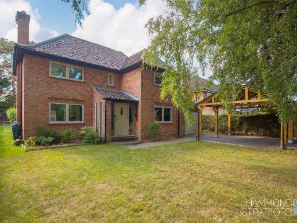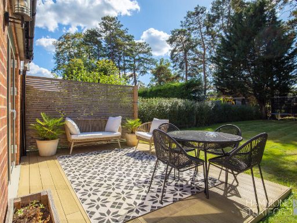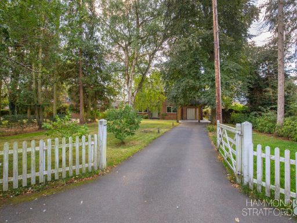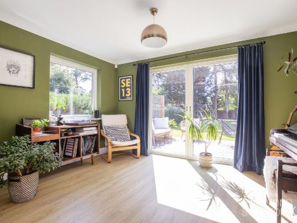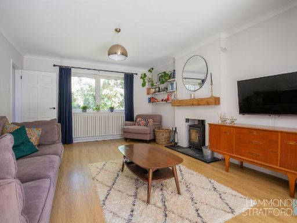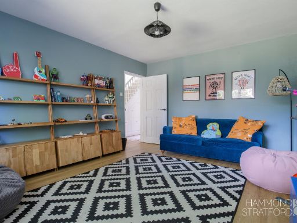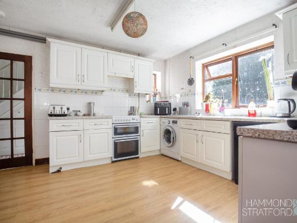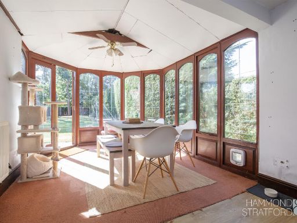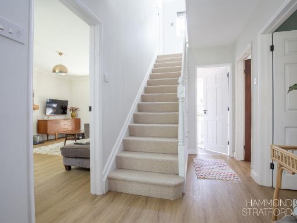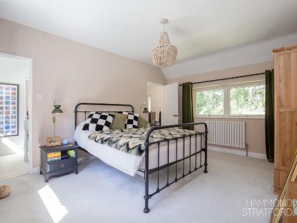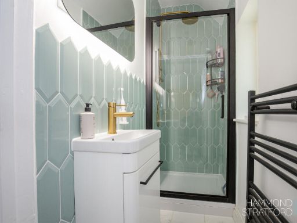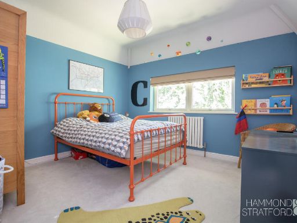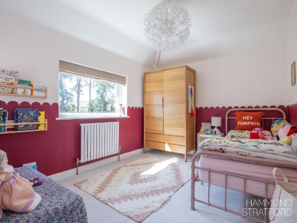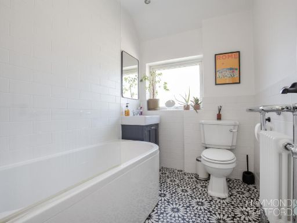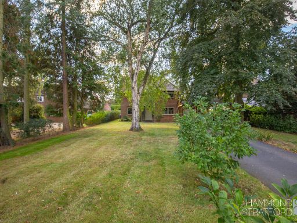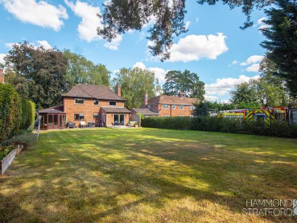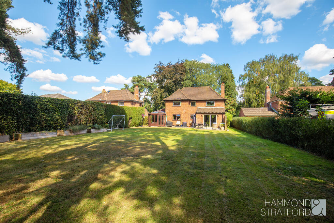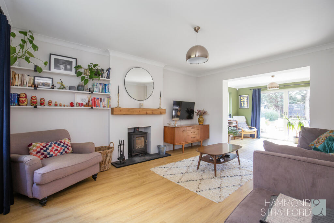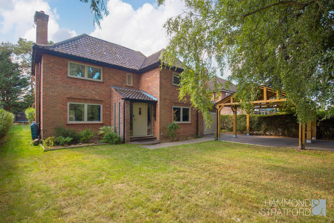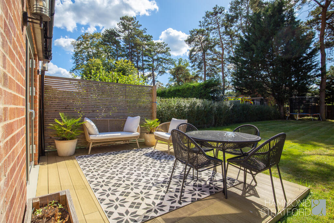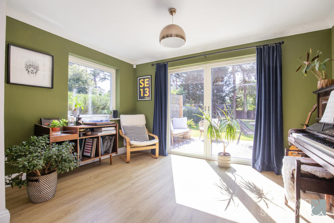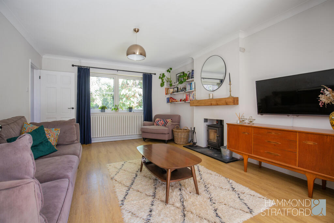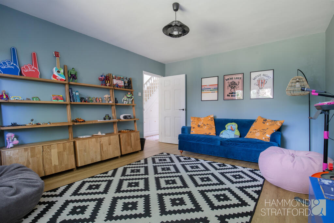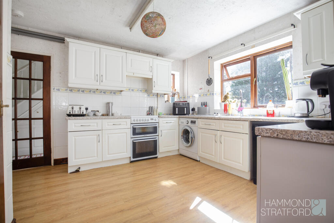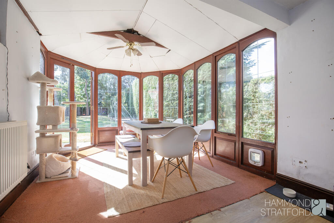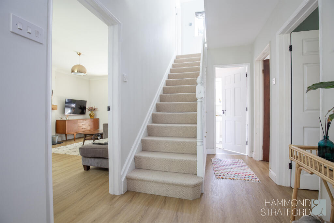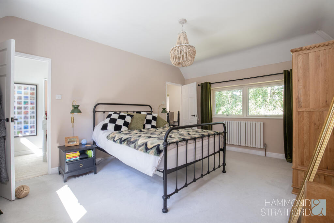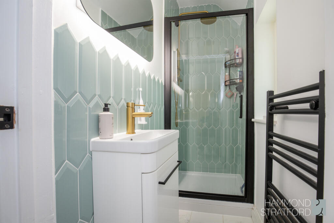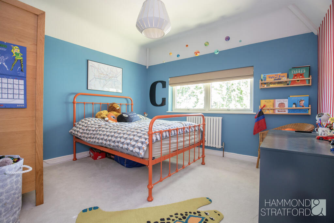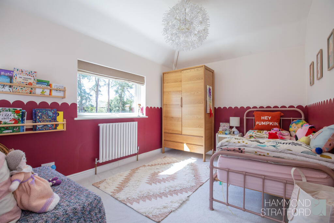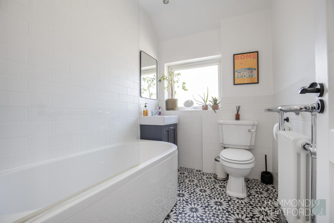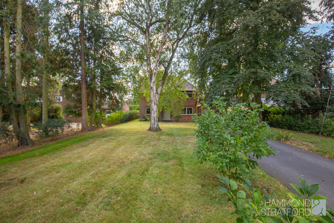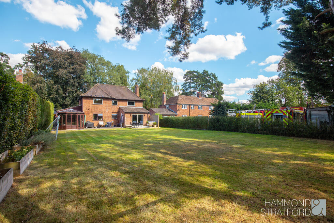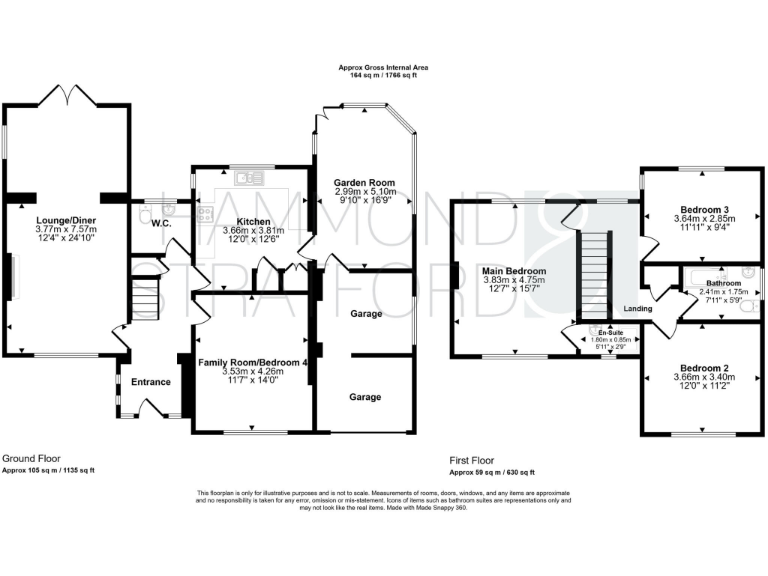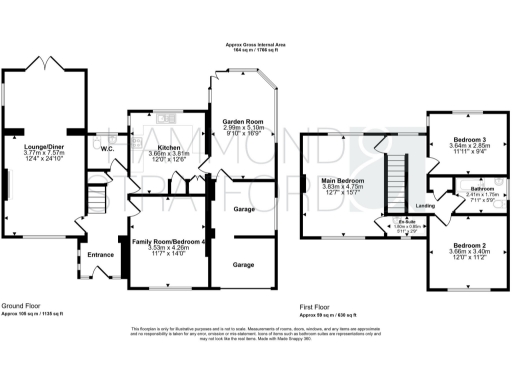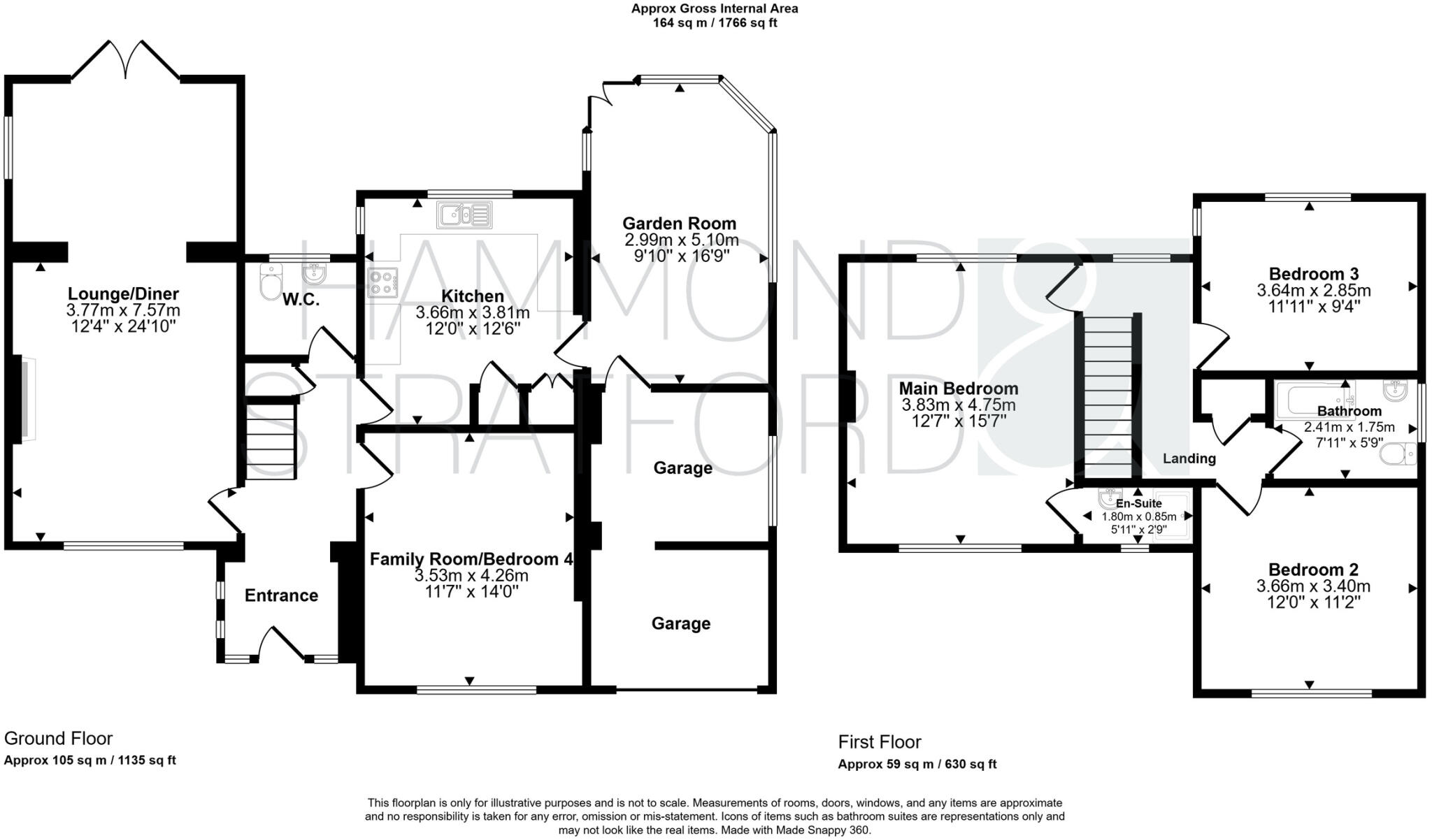Summary - 11 WHITEGATES CLOSE HETHERSETT NORWICH NR9 3JG
4 bed 2 bath Detached
Renovated family house with large secluded garden and flexible living spaces.
- Substantial detached house on approx. 0.3 acre south-west facing plot
- Triple-glazed windows, Viessmann boiler (Dec 2022) and full rewire
- Dual-aspect lounge with central wood-burner and seamless garden access
- Ground-floor flexible room usable as 4th bedroom or home office
- Gated driveway, carport and multiple off-street parking spaces
- Garage currently used for storage but has light and power
- Tree Preservation Order (SN006) on the property; restrictions apply
- Rear boundary adjoins fire station; potential privacy/noise consideration
This substantial detached home occupies an end-of-cul-de-sac position on an impressive circa 0.3 acre south-west facing plot, ideal for families seeking space and privacy. Recent upgrades include triple-glazed composite windows, a new Viessmann boiler (Dec 2022), full rewire, Hive smart heating, water softener and an EV charger — reducing immediate maintenance and running-cost concerns.
The ground floor offers flexible living with a dual-aspect lounge centred on a sizeable wood-burner and direct access to composite decking and mature gardens. A traditional kitchen with pantry and a bright garden room sit to the rear, while a versatile family room on the ground floor can function as a fourth bedroom or home office. Upstairs are three double bedrooms, including a generous main with en-suite.
Externally the long gated driveway, carport and generous off-street parking provide strong kerb appeal and space for multiple vehicles. The detached garage currently houses storage and has light and power; it can be reinstated to vehicle use. The large, well-kept gardens offer excellent scope for landscaping, play areas or further extension (subject to permissions).
Buyers should note a Tree Preservation Order (SN006) affecting the plot and that the rear boundary adjoins the local fire station, which may influence privacy and noise for some. Council Tax is band E (above average) and the large plot will require ongoing garden maintenance. Overall, this newly renovated house combines modern services with flexible family accommodation in a desirable village location.
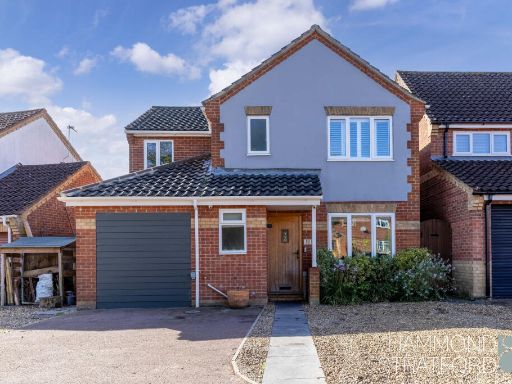 4 bedroom detached house for sale in Back Lane, Hethersett, NR9 — £425,000 • 4 bed • 2 bath • 1500 ft²
4 bedroom detached house for sale in Back Lane, Hethersett, NR9 — £425,000 • 4 bed • 2 bath • 1500 ft²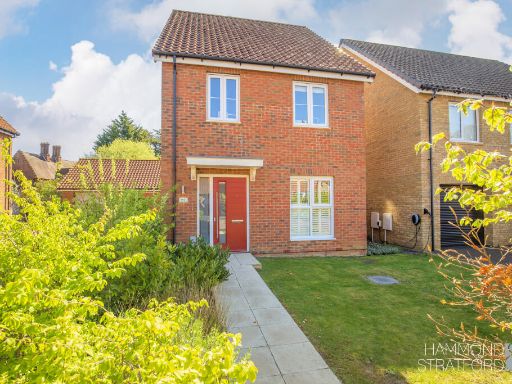 3 bedroom detached house for sale in Serotine Avenue, Hethersett, NR9 — £325,000 • 3 bed • 2 bath • 986 ft²
3 bedroom detached house for sale in Serotine Avenue, Hethersett, NR9 — £325,000 • 3 bed • 2 bath • 986 ft²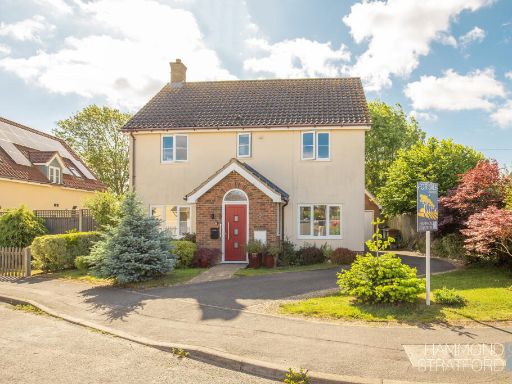 4 bedroom detached house for sale in Park Close, Hethersett, NR9 — £400,000 • 4 bed • 2 bath • 1194 ft²
4 bedroom detached house for sale in Park Close, Hethersett, NR9 — £400,000 • 4 bed • 2 bath • 1194 ft²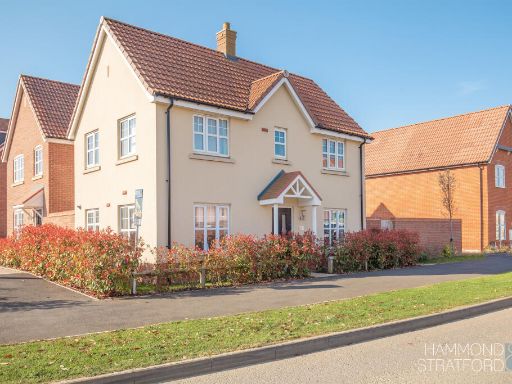 3 bedroom detached house for sale in Harness Maker Way, Hethersett, NR9 — £300,000 • 3 bed • 2 bath • 914 ft²
3 bedroom detached house for sale in Harness Maker Way, Hethersett, NR9 — £300,000 • 3 bed • 2 bath • 914 ft²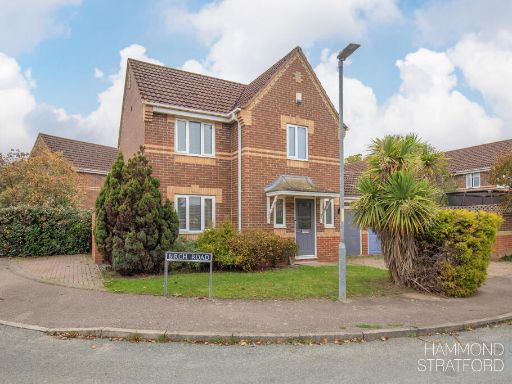 3 bedroom detached house for sale in Birch Road, Hethersett, NR9 — £350,000 • 3 bed • 2 bath • 12820 ft²
3 bedroom detached house for sale in Birch Road, Hethersett, NR9 — £350,000 • 3 bed • 2 bath • 12820 ft²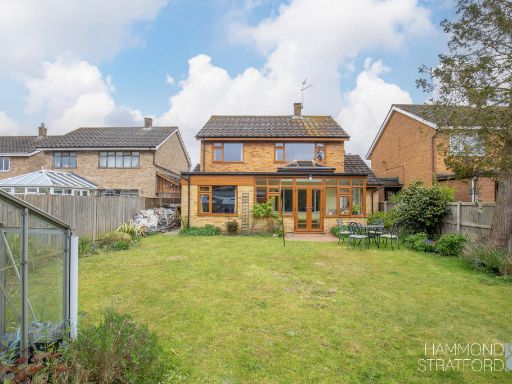 4 bedroom detached house for sale in Great Melton Road, Hethersett, NR9 — £425,000 • 4 bed • 3 bath • 2094 ft²
4 bedroom detached house for sale in Great Melton Road, Hethersett, NR9 — £425,000 • 4 bed • 3 bath • 2094 ft²