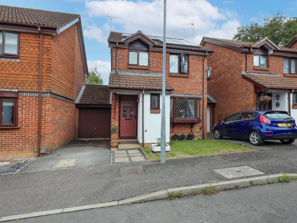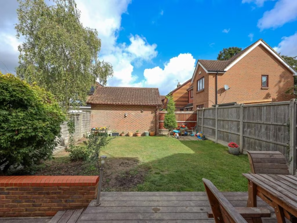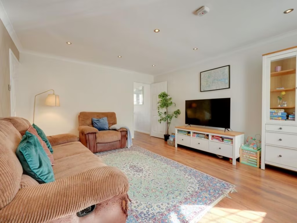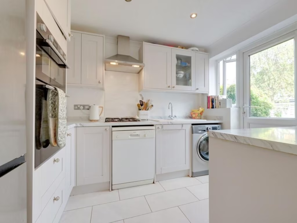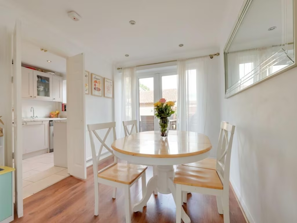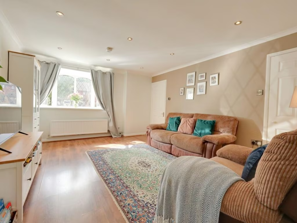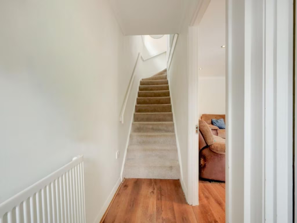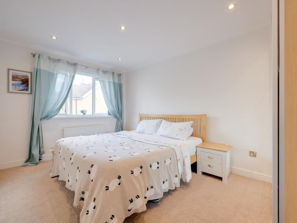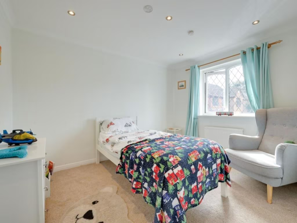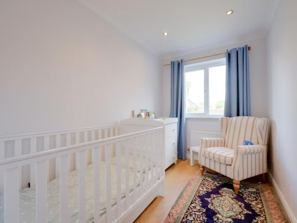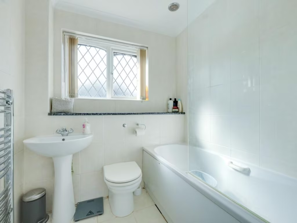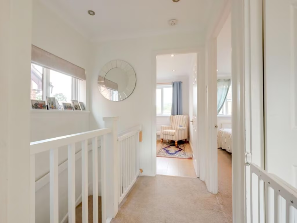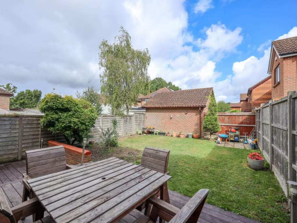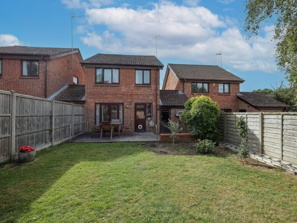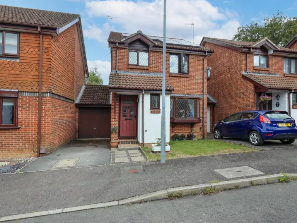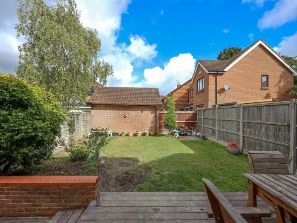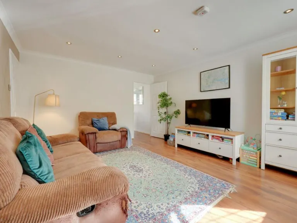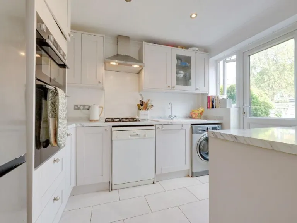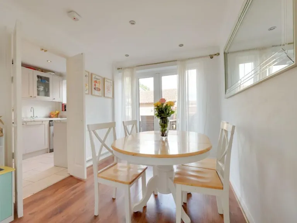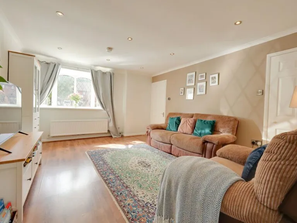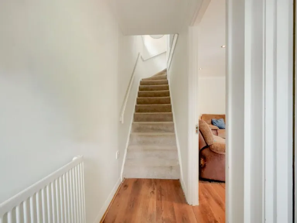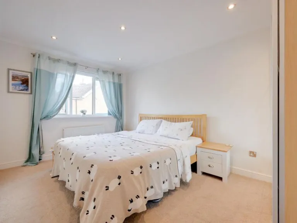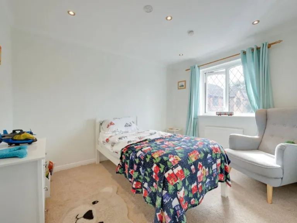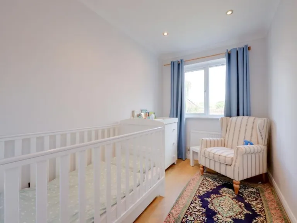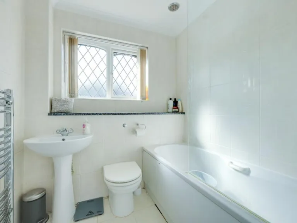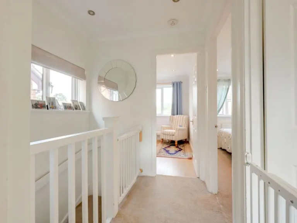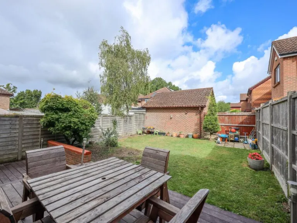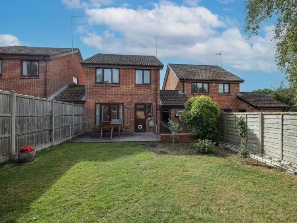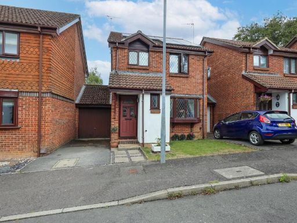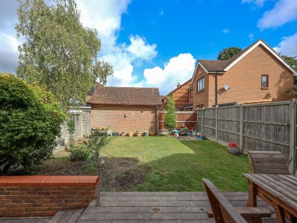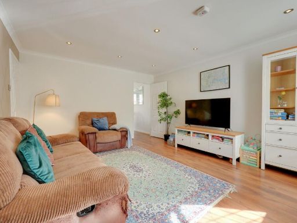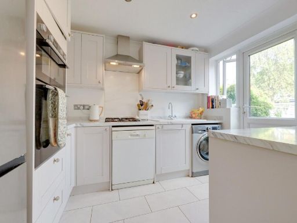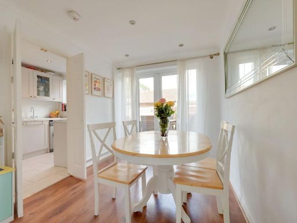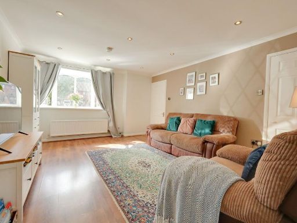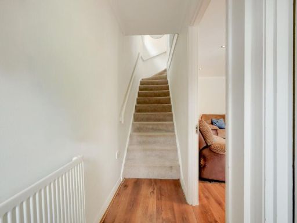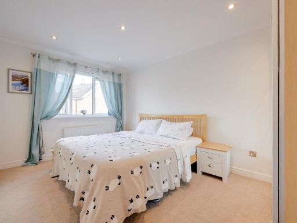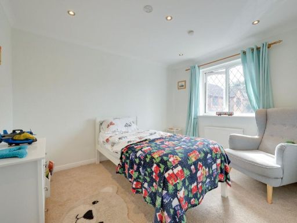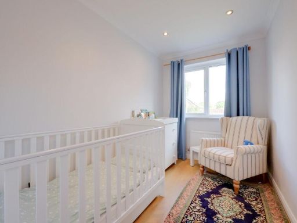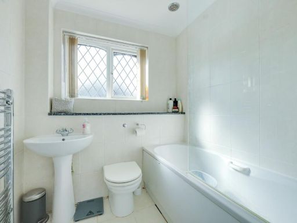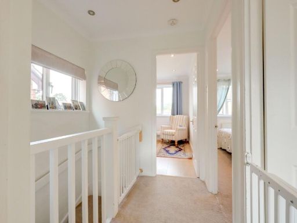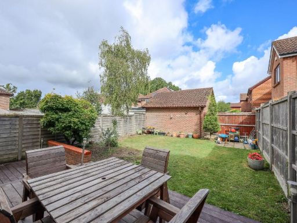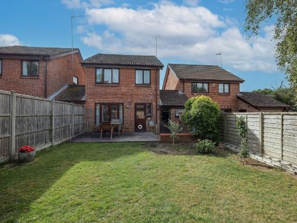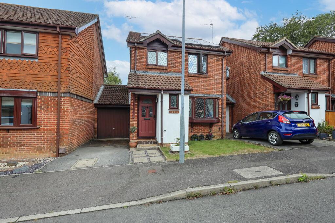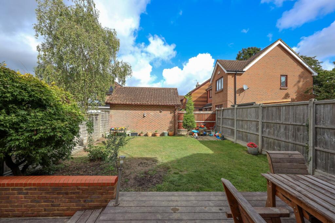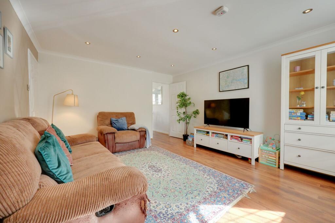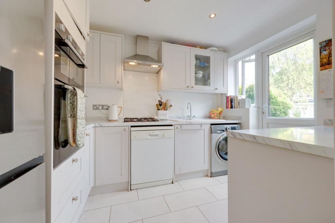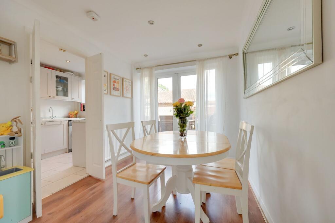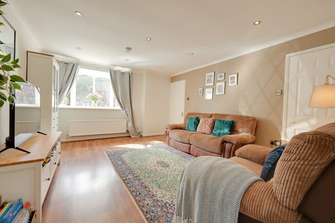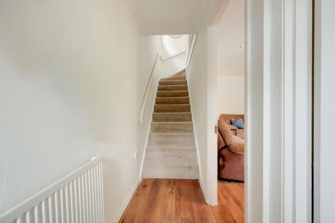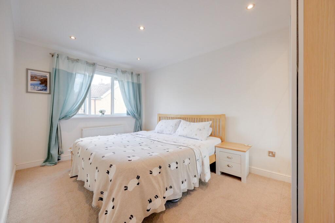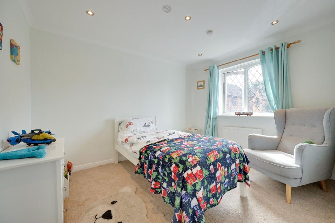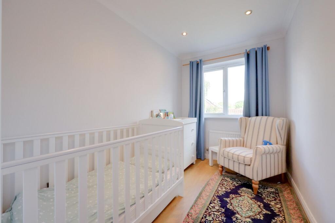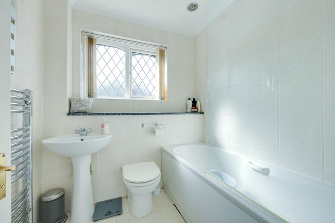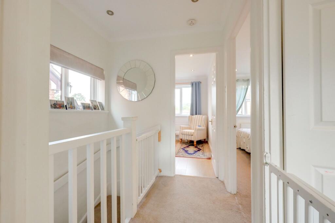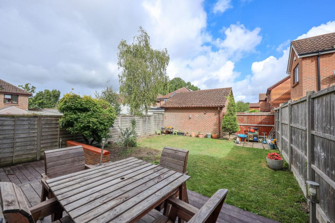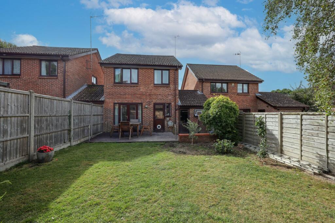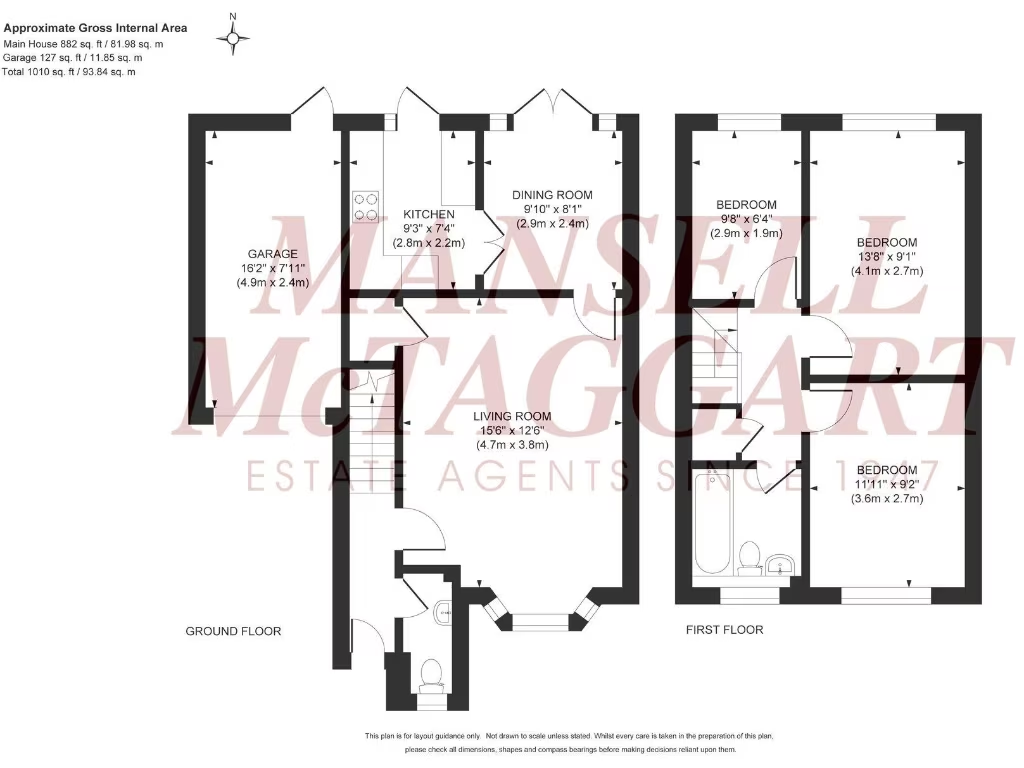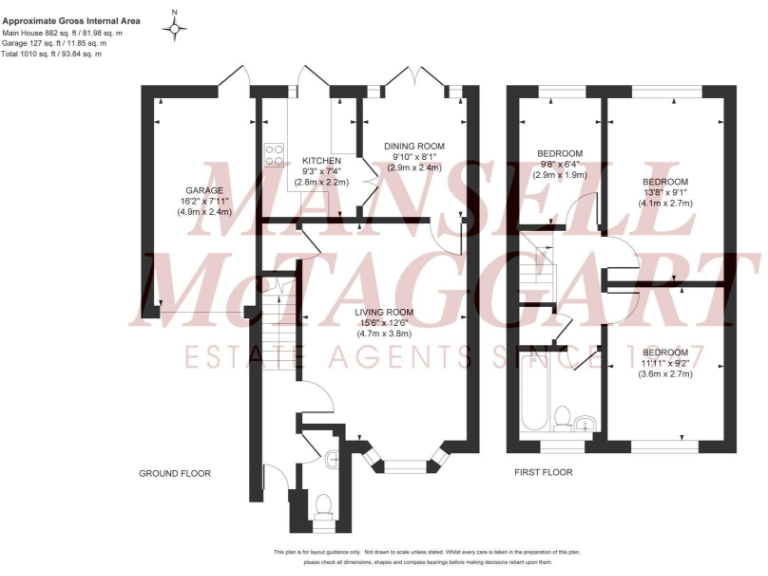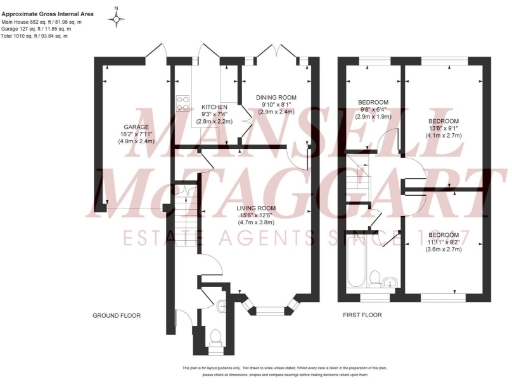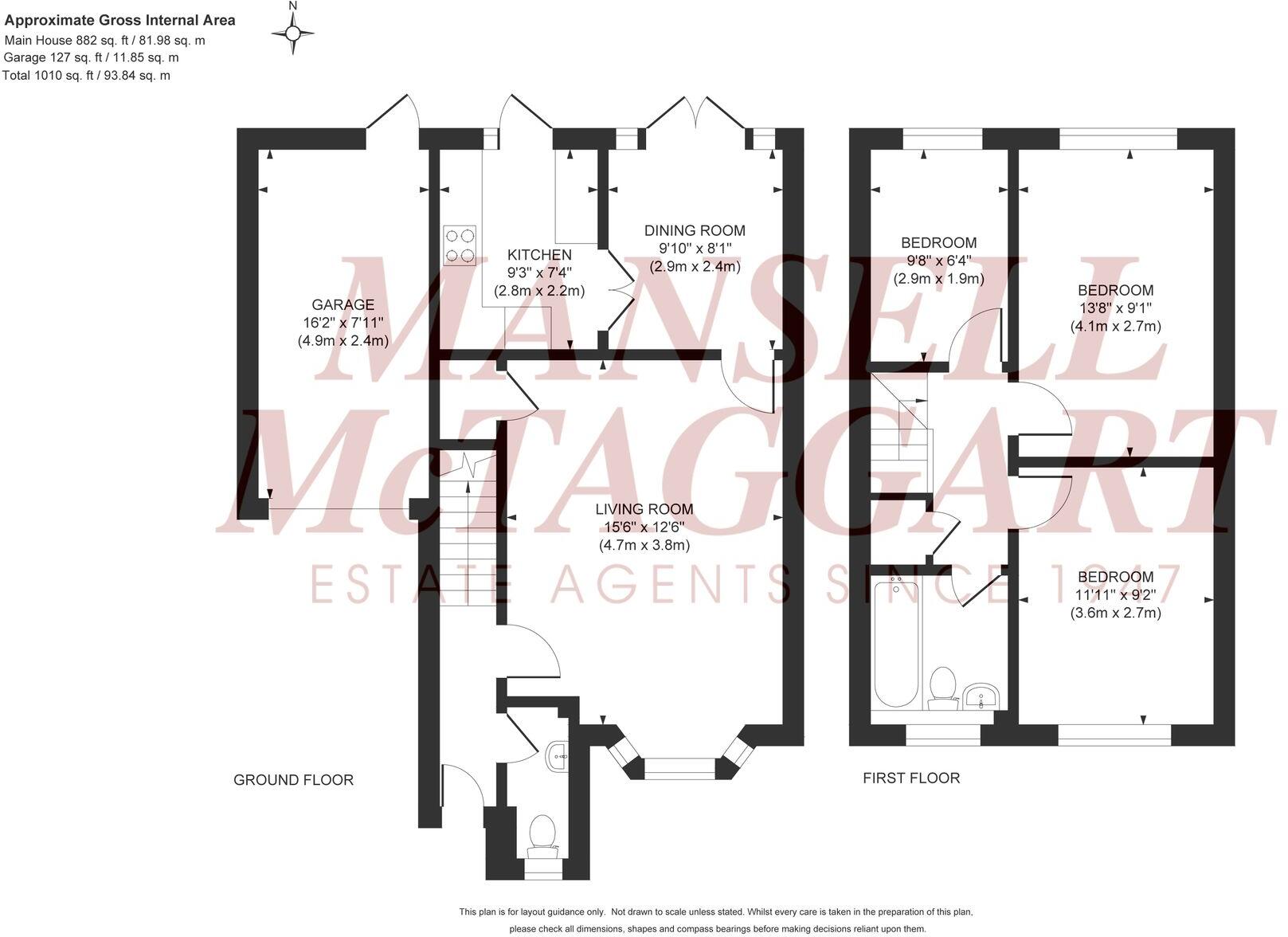Summary - 2 HAWTHORN CLOSE BURGESS HILL RH15 0UH
3 bed 1 bath Link Detached House
Quiet close backing open fields, near station and primary schools.
Private drive with pitched-roof garage and pedestrian side door
Set in a small close of twelve homes and backing onto open fields, this 1988 link-detached house suits families seeking nearby schools and good transport links. The property includes a private drive, pitched-roof garage and a south-facing bay-fronted living room flowing to a dining room with garden access.
Energy-saving solar panels with battery significantly reduce grid electricity use, and the kitchen has been recently refitted with integrated appliances. Three upstairs bedrooms and a loft hatch provide straightforward family accommodation on an average-sized footprint (882 sq ft).
Practical points to note: the rear garden faces north, the plot is compact, and there is a single family bathroom. The EPC is listed as D, and the property has double glazing installed before 2002 and partial cavity wall insulation, which may mean some energy improvements could be considered over time.
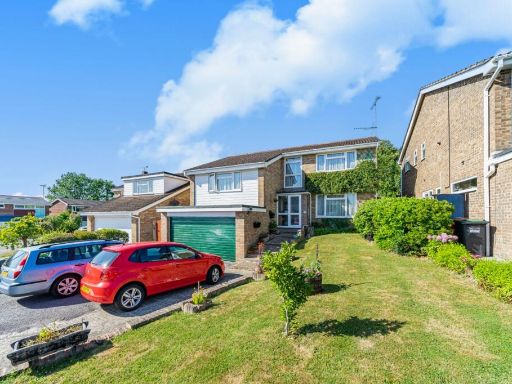 4 bedroom detached house for sale in Romaine Close, Burgess Hill, RH15 — £650,000 • 4 bed • 3 bath • 2122 ft²
4 bedroom detached house for sale in Romaine Close, Burgess Hill, RH15 — £650,000 • 4 bed • 3 bath • 2122 ft²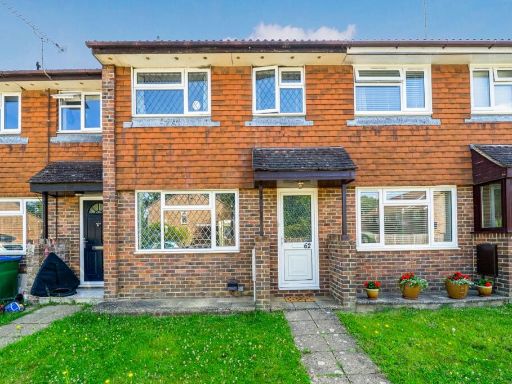 3 bedroom terraced house for sale in Charlwood Gardens, Burgess Hill, RH15 — £350,000 • 3 bed • 1 bath • 914 ft²
3 bedroom terraced house for sale in Charlwood Gardens, Burgess Hill, RH15 — £350,000 • 3 bed • 1 bath • 914 ft²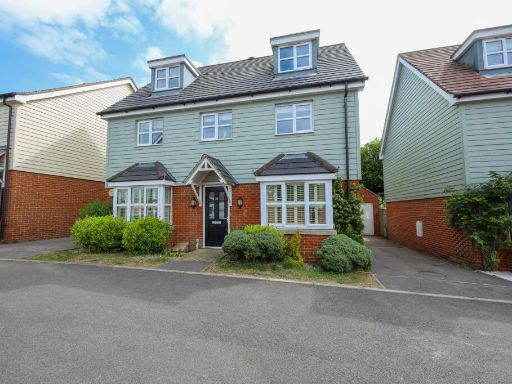 5 bedroom detached house for sale in Amaryllis Road, Burgess Hill, RH15 — £630,000 • 5 bed • 3 bath • 1700 ft²
5 bedroom detached house for sale in Amaryllis Road, Burgess Hill, RH15 — £630,000 • 5 bed • 3 bath • 1700 ft²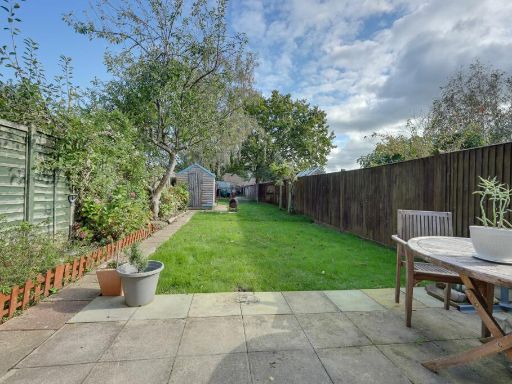 3 bedroom detached house for sale in Valebridge Road, Burgess Hill, RH15 — £410,000 • 3 bed • 1 bath • 1227 ft²
3 bedroom detached house for sale in Valebridge Road, Burgess Hill, RH15 — £410,000 • 3 bed • 1 bath • 1227 ft²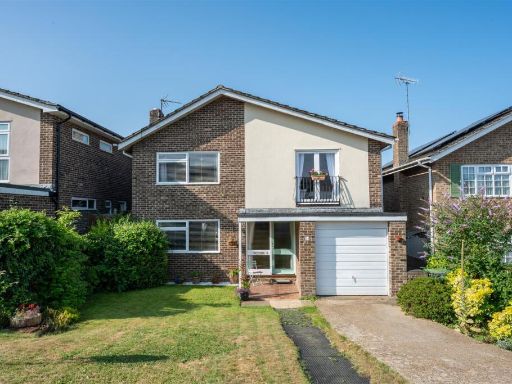 4 bedroom detached house for sale in Welbeck Drive, Burgess Hill, RH15 — £550,000 • 4 bed • 1 bath • 1387 ft²
4 bedroom detached house for sale in Welbeck Drive, Burgess Hill, RH15 — £550,000 • 4 bed • 1 bath • 1387 ft²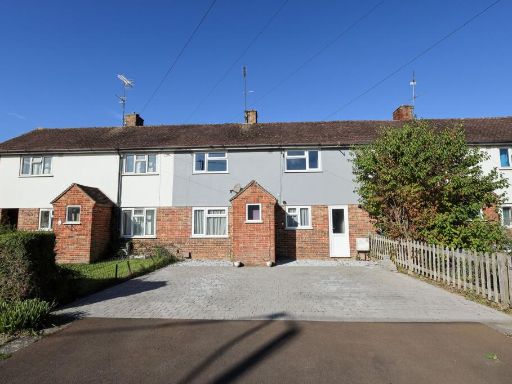 3 bedroom terraced house for sale in Northway, Burgess Hill, RH15 — £375,000 • 3 bed • 1 bath • 798 ft²
3 bedroom terraced house for sale in Northway, Burgess Hill, RH15 — £375,000 • 3 bed • 1 bath • 798 ft²