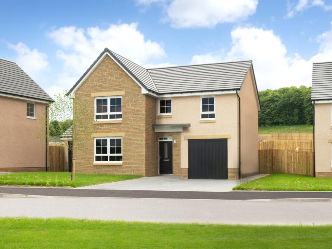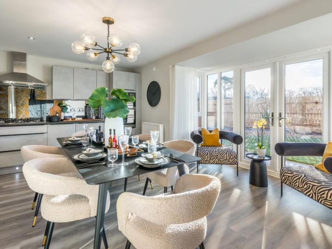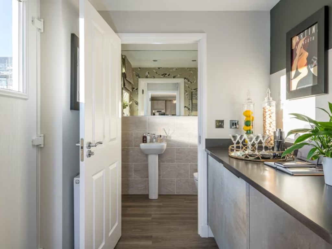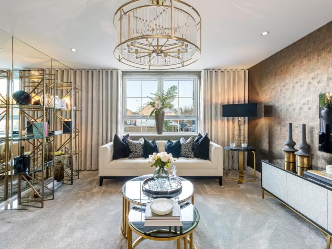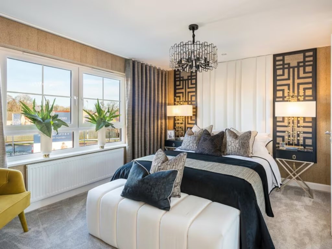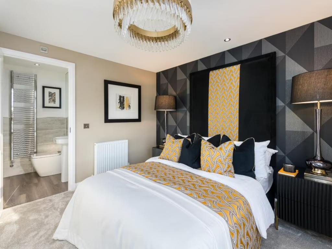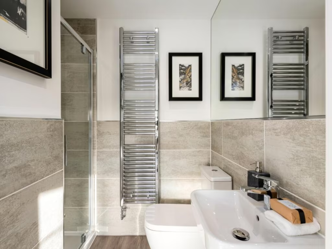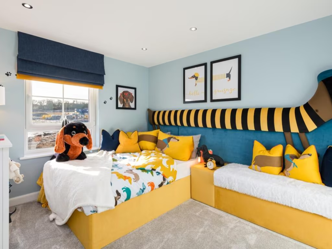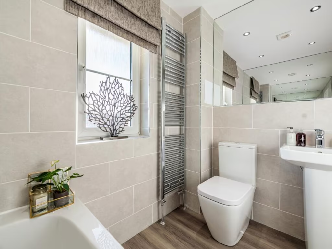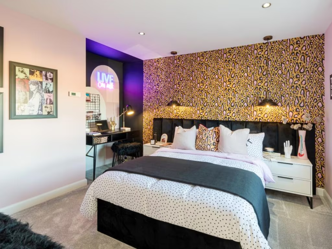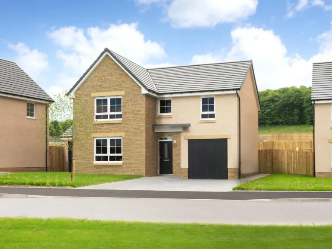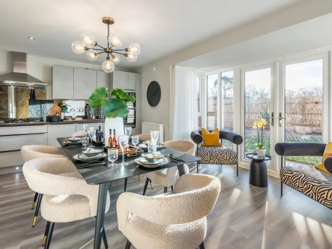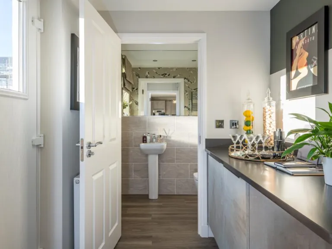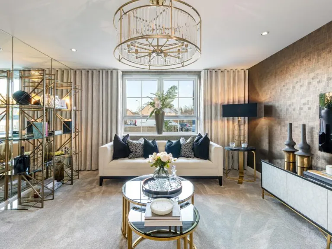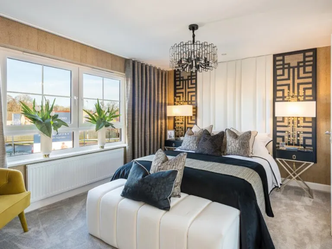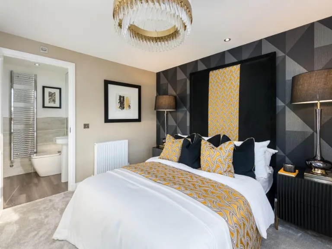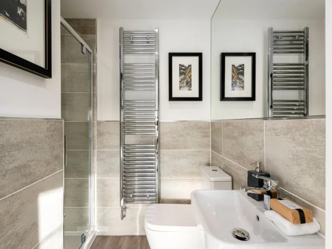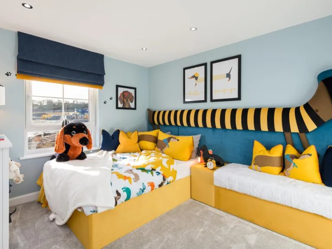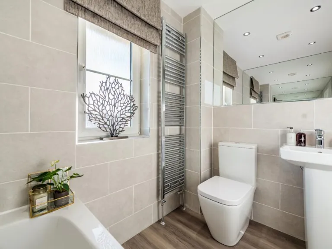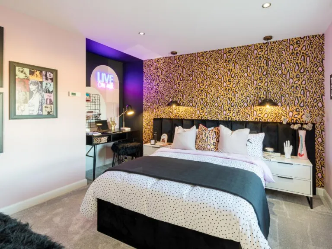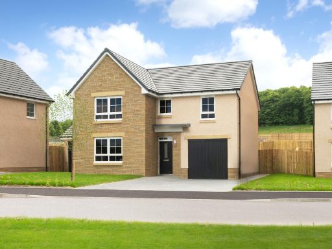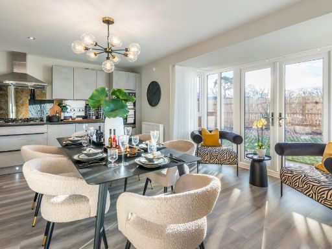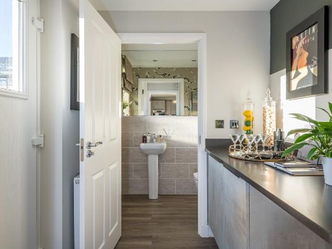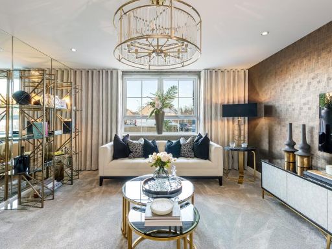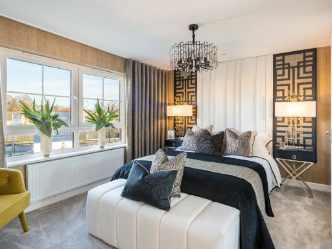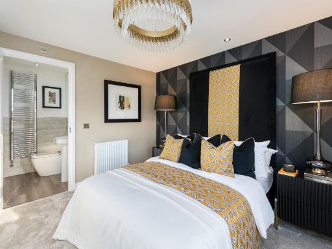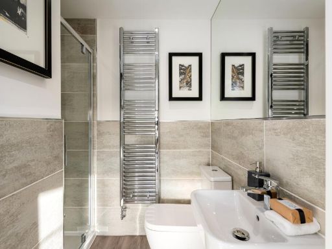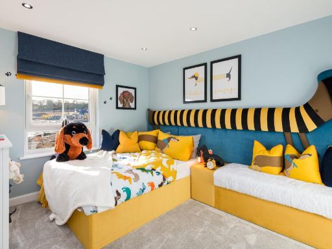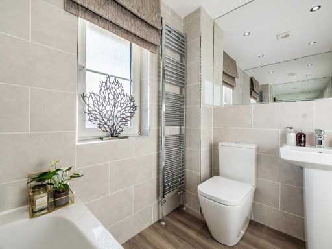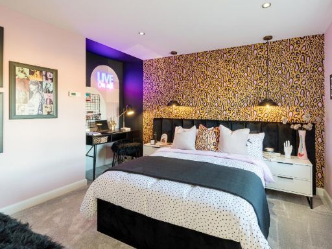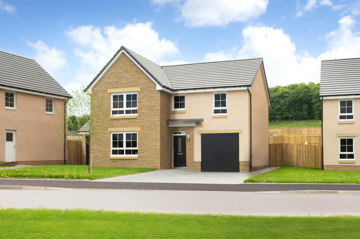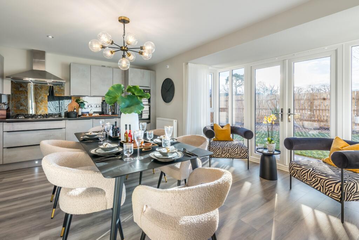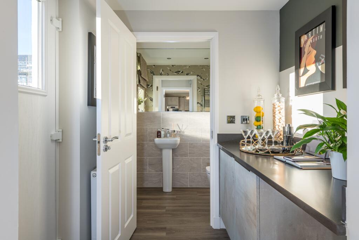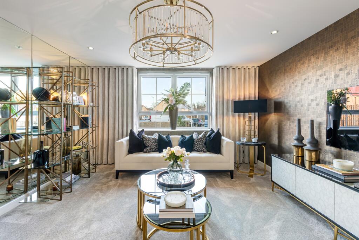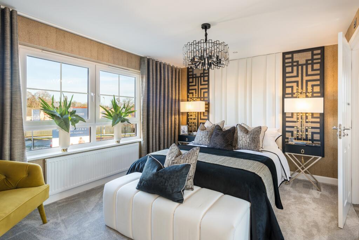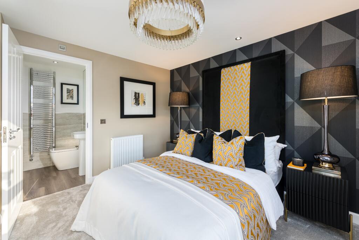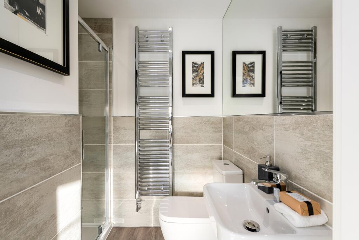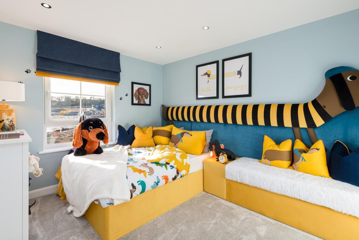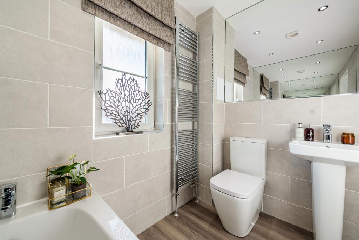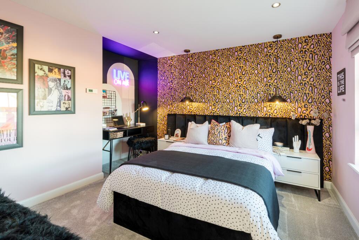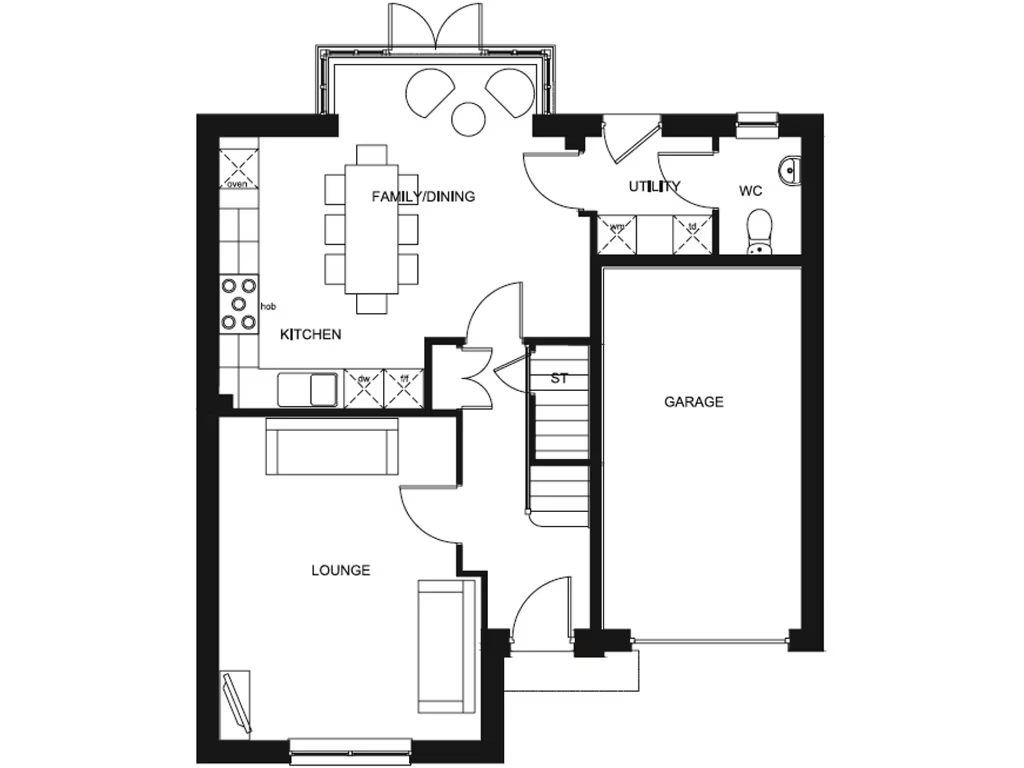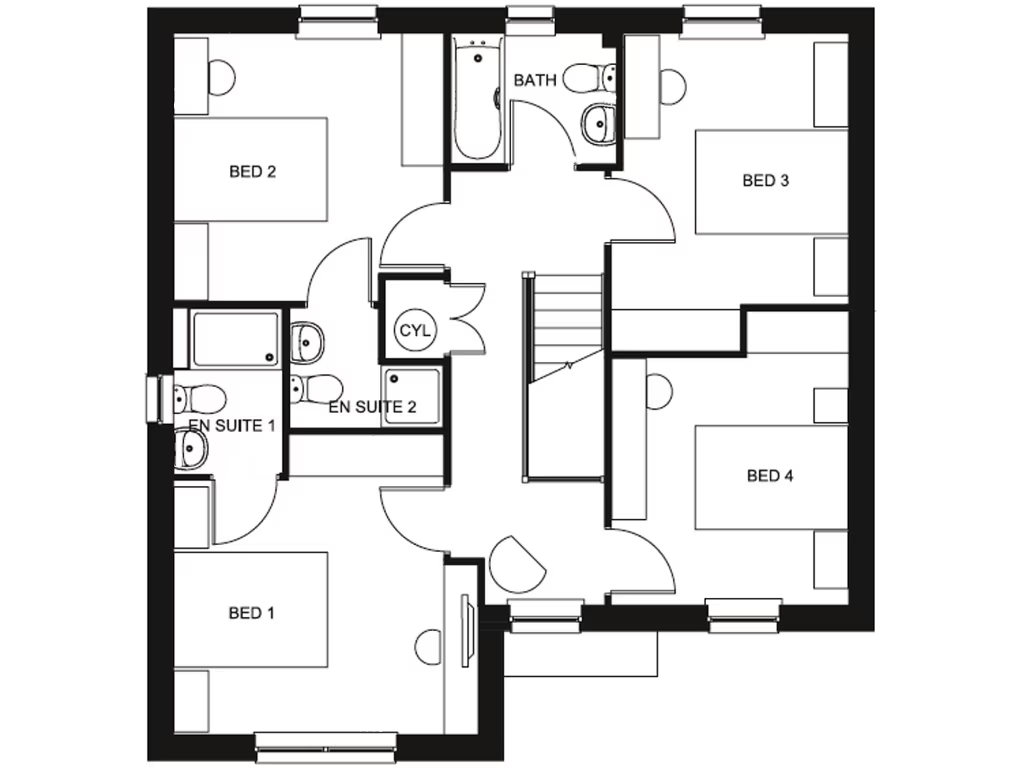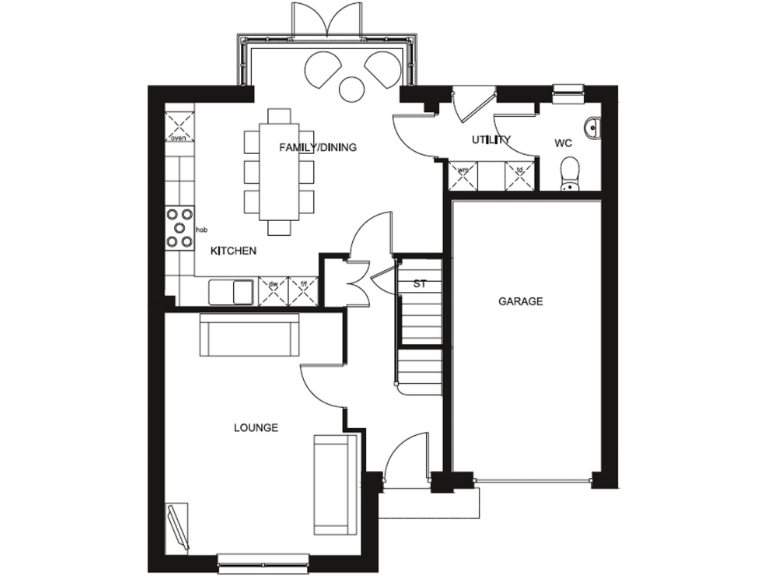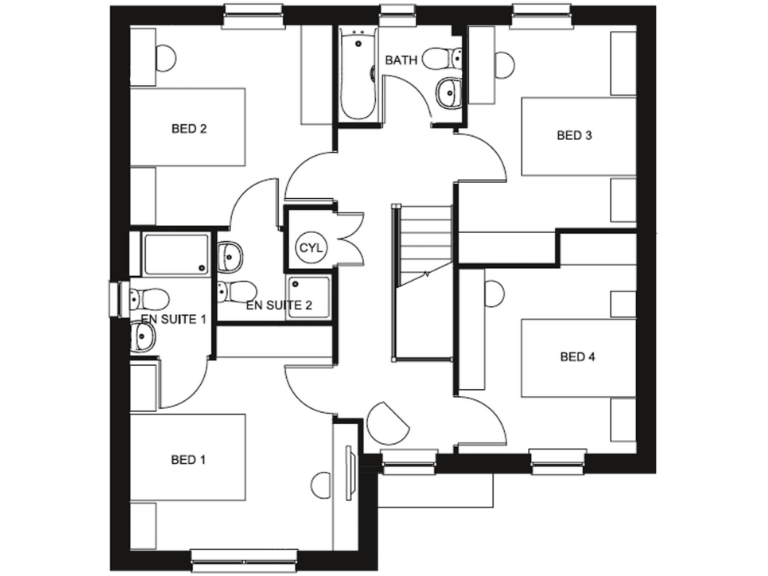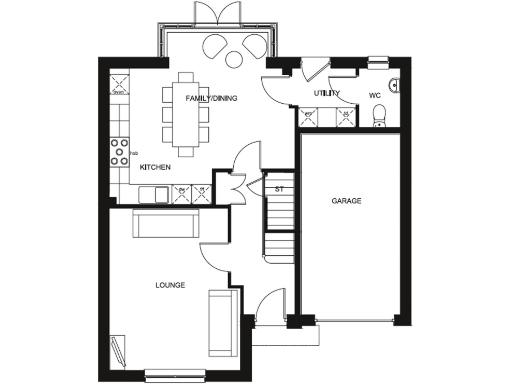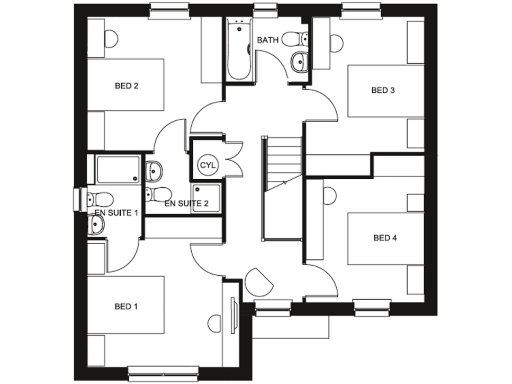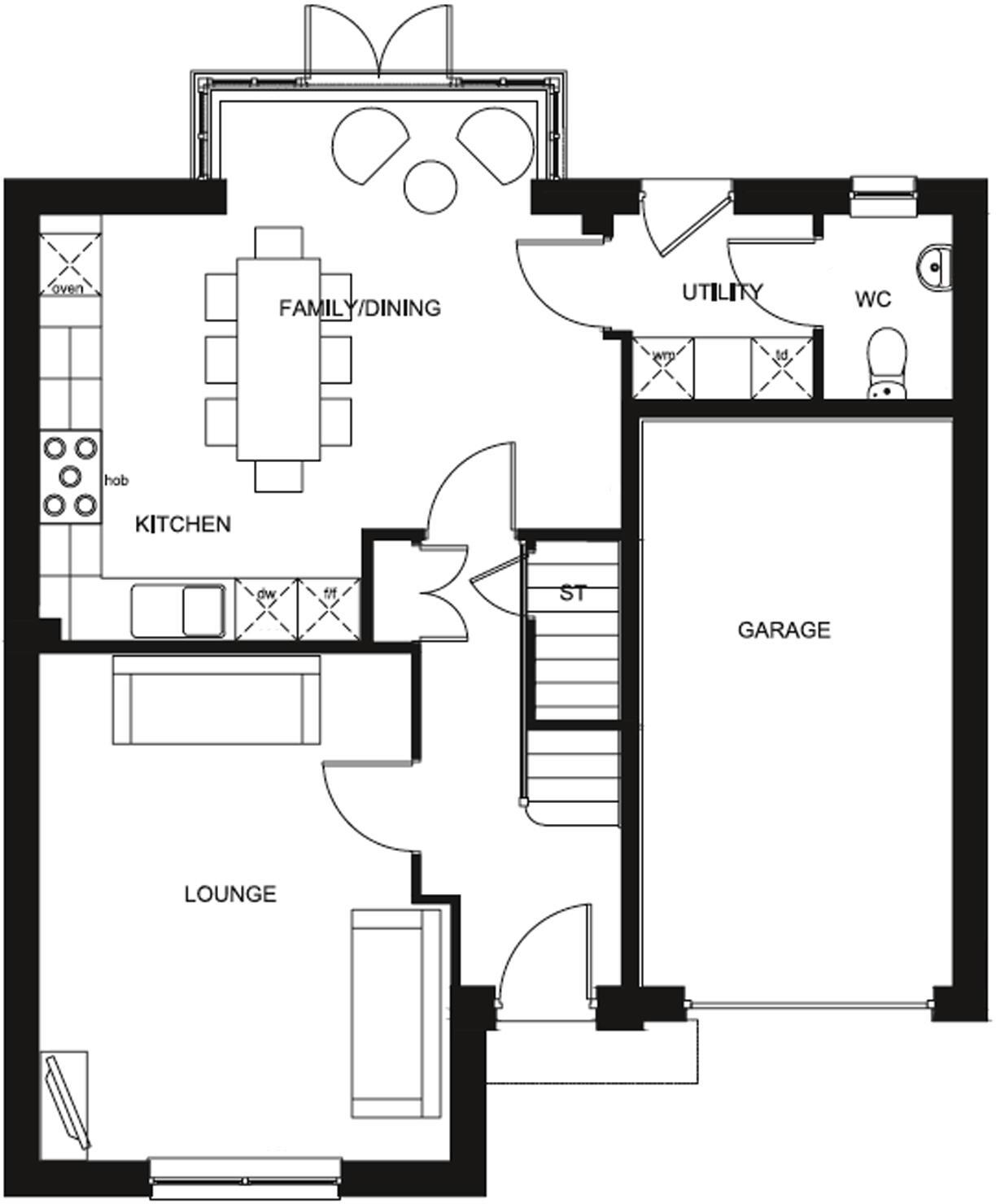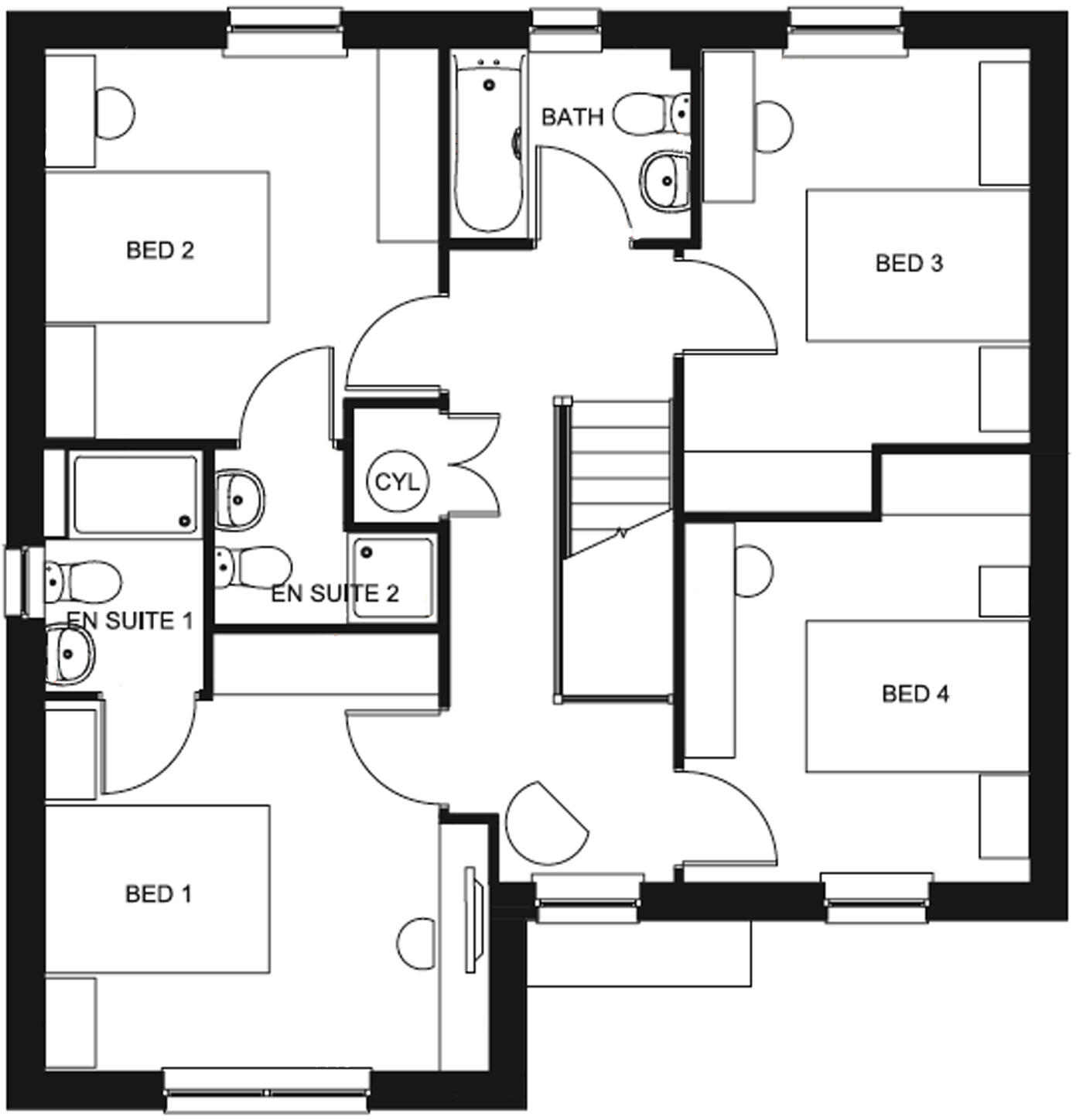Summary - Citizen Jaffray Court,
Cambusbarron,
Stirling,
FK7 9RE FK7 9RE
Four double bedrooms, two with en-suite shower rooms
Spacious four-bedroom detached new build designed for family living, arranged over two floors with an open-plan kitchen/family/dining area and a separate lounge. The upgraded kitchen and sliding/French doors bring light into the heart of the home and lead out to a private, fully turfed garden — an easy outdoor space for children and low-maintenance gardening. An integral garage and driveway parking add practical convenience.
The principal bedroom and a second bedroom both include fitted wardrobes and there are two en-suite shower rooms; the listing also records a family bathroom. The house measures approximately 1,203 sqft overall and has room dimensions that suit larger furniture and family zoning. High mobile signal and fast broadband make remote working straightforward.
Notable practical points: the property is new build / newly finished and ready to move into, with a developer deposit contribution of £22,399. The local area is described as an ageing rural neighbourhood within a wider classification of rural white-collar workers, but the wider area is flagged as very deprived — buyers should check local services and longer-term area plans. Tenure is not specified in the listing, and total bathroom count in the listing is ambiguous (listing shows 1 bathroom plus two en-suites); confirm the exact sanitary provision and tenure before proceeding.
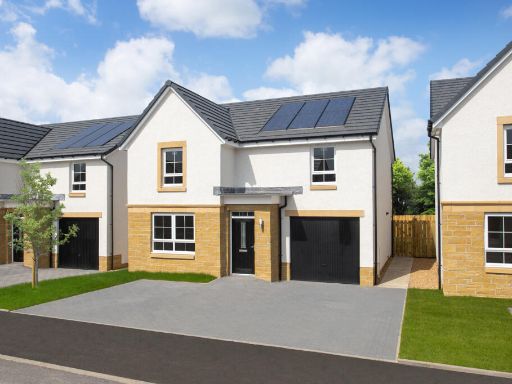 4 bedroom detached house for sale in Citizen Jaffray Court,
Cambusbarron,
Stirling,
FK7 9RE, FK7 — £414,995 • 4 bed • 1 bath • 1123 ft²
4 bedroom detached house for sale in Citizen Jaffray Court,
Cambusbarron,
Stirling,
FK7 9RE, FK7 — £414,995 • 4 bed • 1 bath • 1123 ft²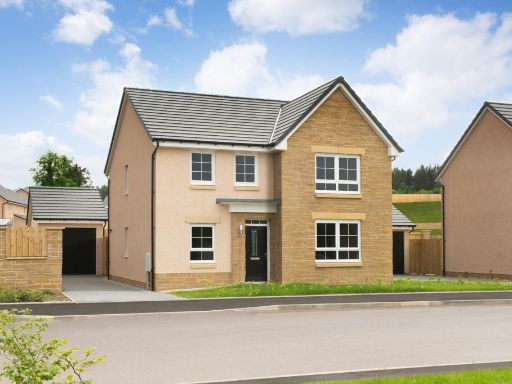 4 bedroom detached house for sale in Citizen Jaffray Court,
Cambusbarron,
Stirling,
FK7 9RE, FK7 — £489,995 • 4 bed • 1 bath • 1298 ft²
4 bedroom detached house for sale in Citizen Jaffray Court,
Cambusbarron,
Stirling,
FK7 9RE, FK7 — £489,995 • 4 bed • 1 bath • 1298 ft²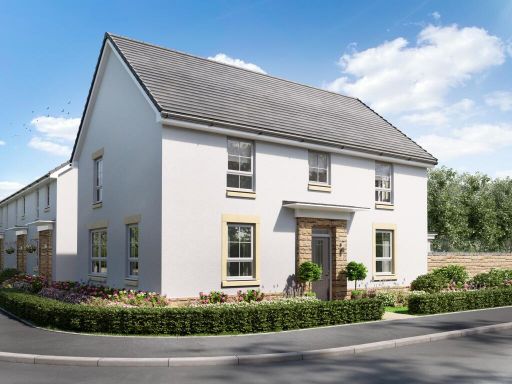 4 bedroom detached house for sale in Citizen Jaffray Court,
Cambusbarron,
Stirling,
FK7 9RE, FK7 — £451,995 • 4 bed • 1 bath • 1165 ft²
4 bedroom detached house for sale in Citizen Jaffray Court,
Cambusbarron,
Stirling,
FK7 9RE, FK7 — £451,995 • 4 bed • 1 bath • 1165 ft²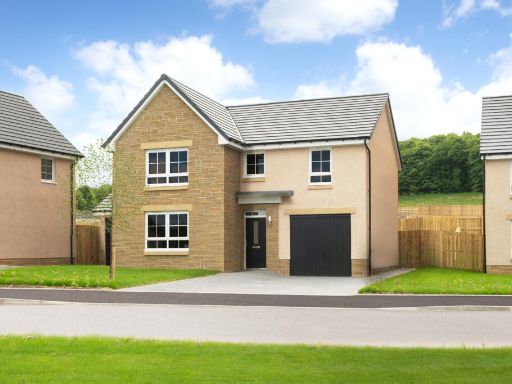 4 bedroom detached house for sale in Citizen Jaffray Court,
Cambusbarron,
Stirling,
FK7 9RE, FK7 — £437,995 • 4 bed • 1 bath • 1203 ft²
4 bedroom detached house for sale in Citizen Jaffray Court,
Cambusbarron,
Stirling,
FK7 9RE, FK7 — £437,995 • 4 bed • 1 bath • 1203 ft²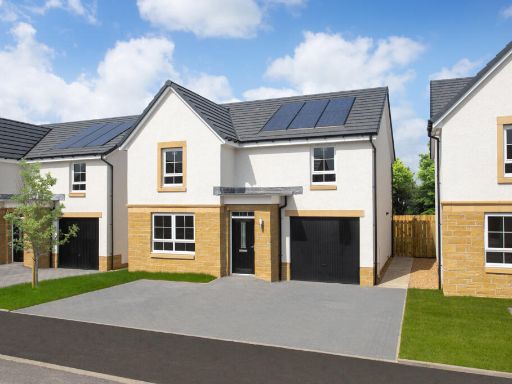 4 bedroom detached house for sale in Citizen Jaffray Court,
Cambusbarron,
Stirling,
FK7 9RE, FK7 — £414,995 • 4 bed • 1 bath • 1123 ft²
4 bedroom detached house for sale in Citizen Jaffray Court,
Cambusbarron,
Stirling,
FK7 9RE, FK7 — £414,995 • 4 bed • 1 bath • 1123 ft²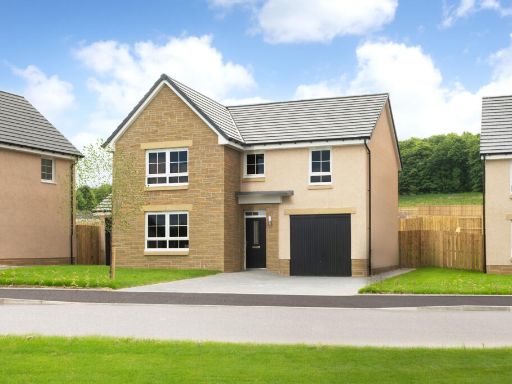 4 bedroom detached house for sale in Citizen Jaffray Court,
Cambusbarron,
Stirling,
FK7 9RE, FK7 — £437,995 • 4 bed • 1 bath • 1203 ft²
4 bedroom detached house for sale in Citizen Jaffray Court,
Cambusbarron,
Stirling,
FK7 9RE, FK7 — £437,995 • 4 bed • 1 bath • 1203 ft²