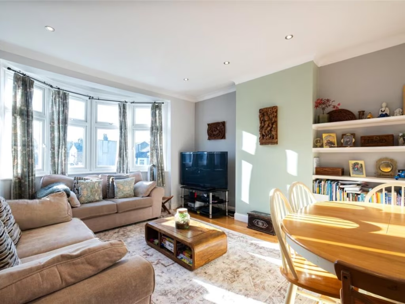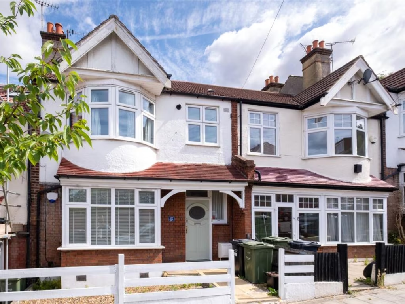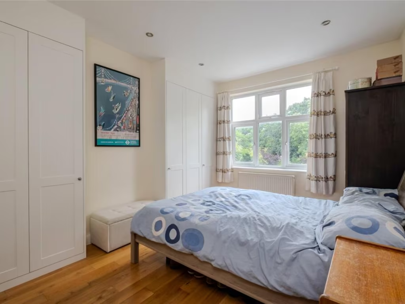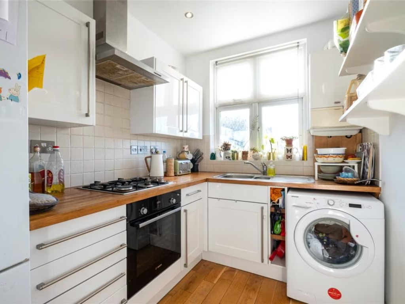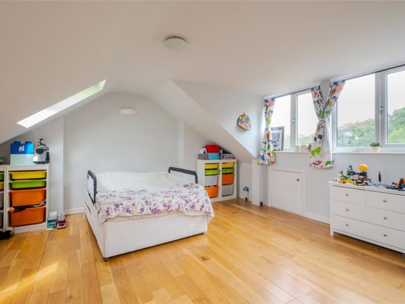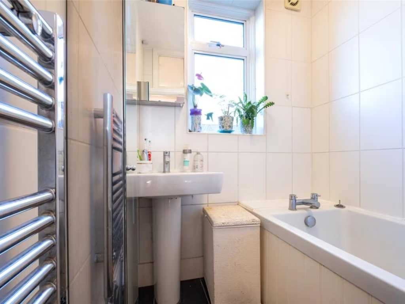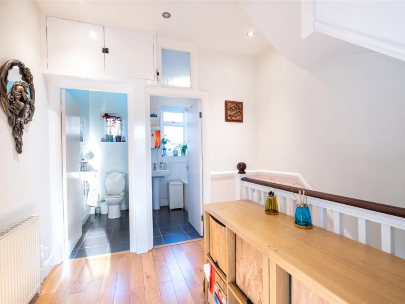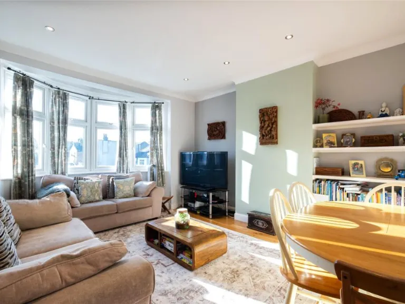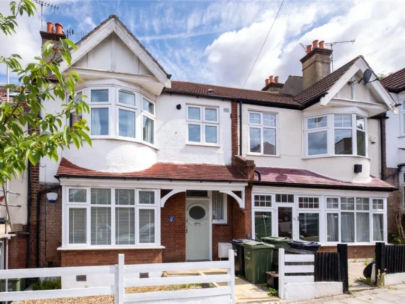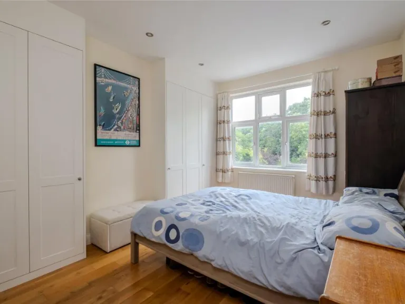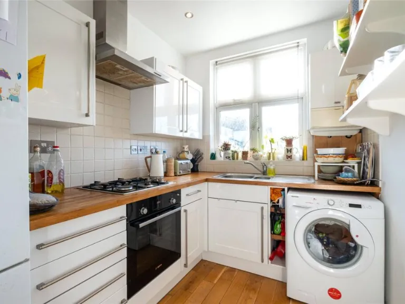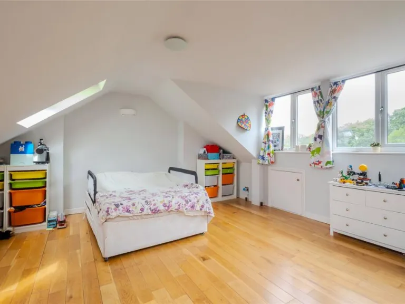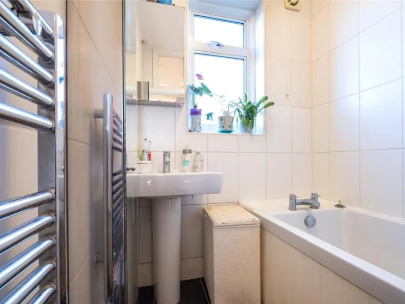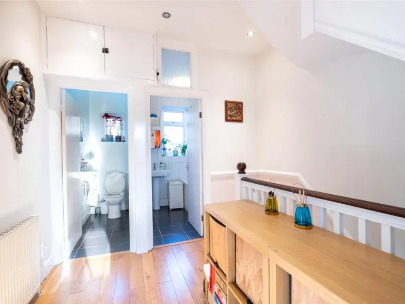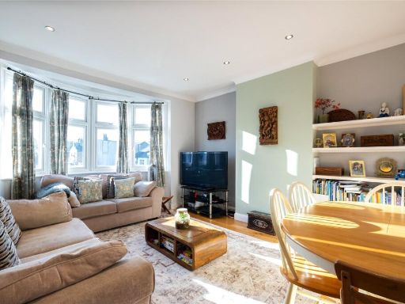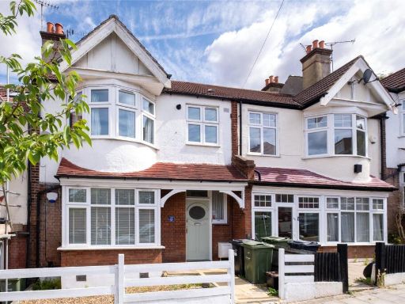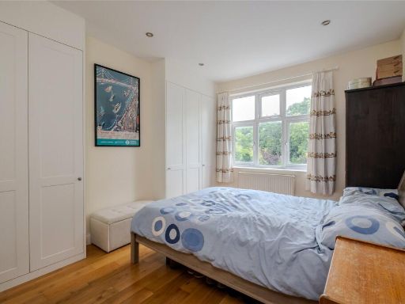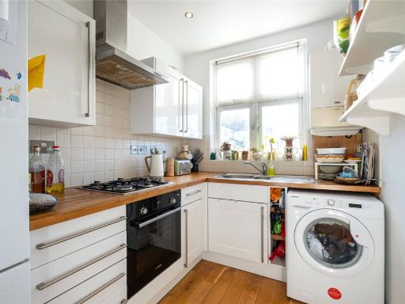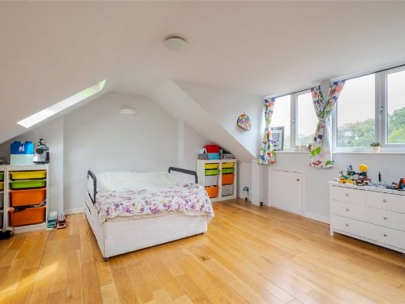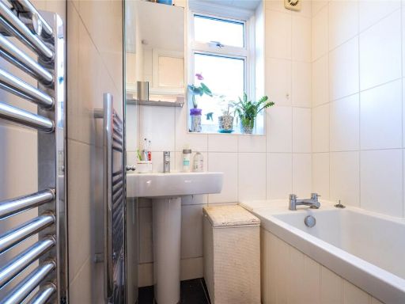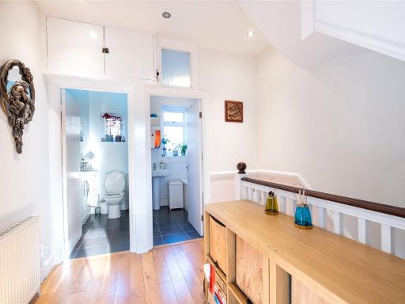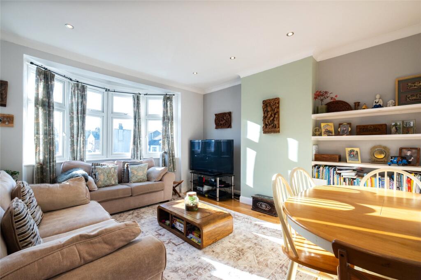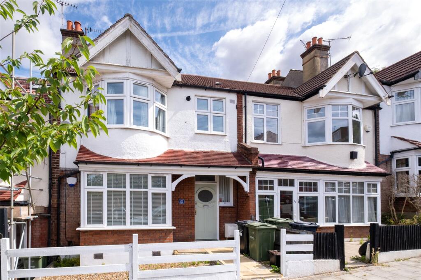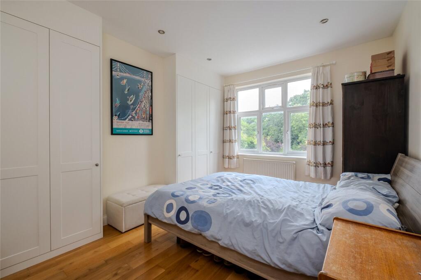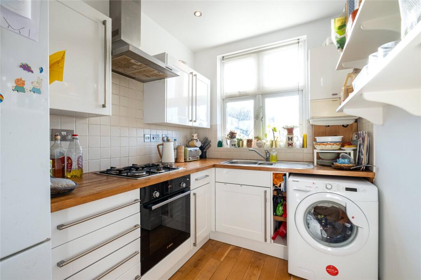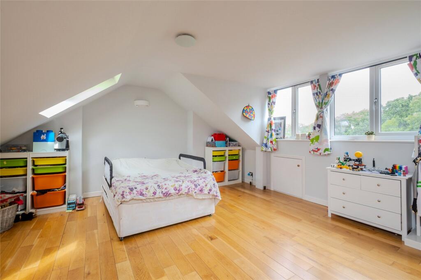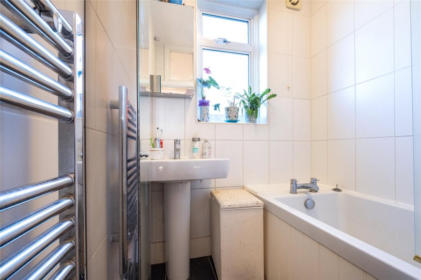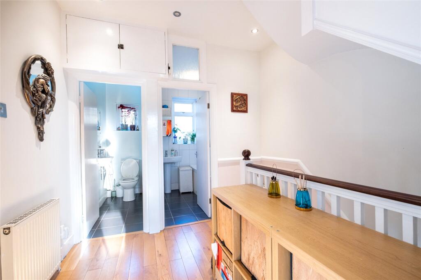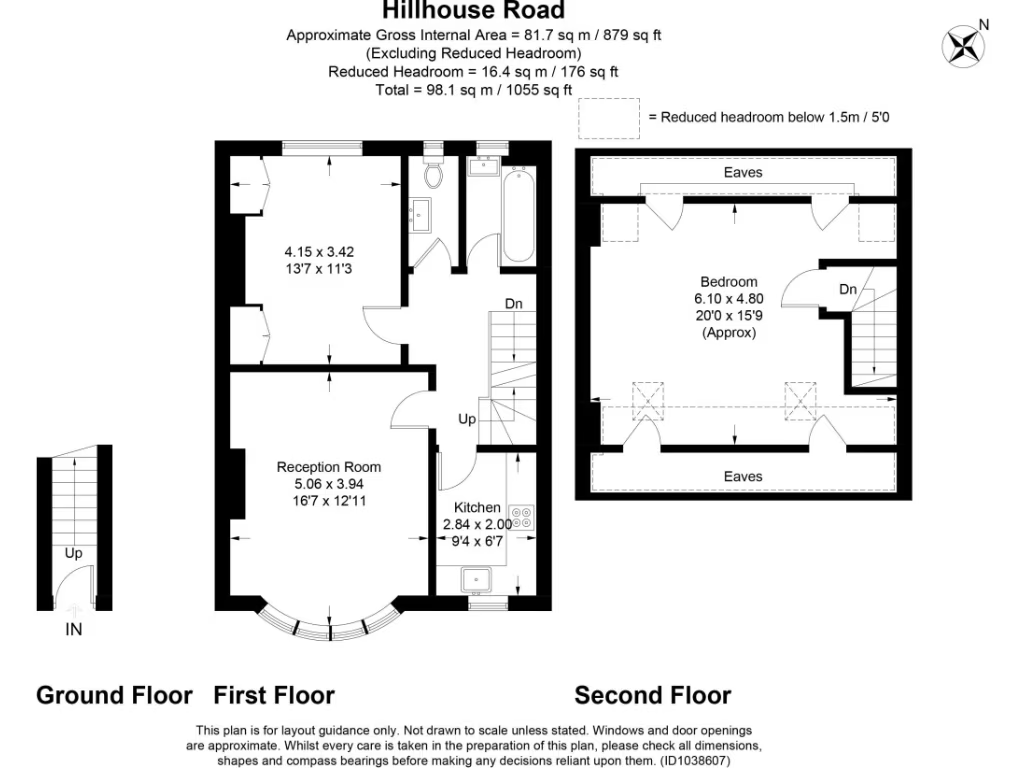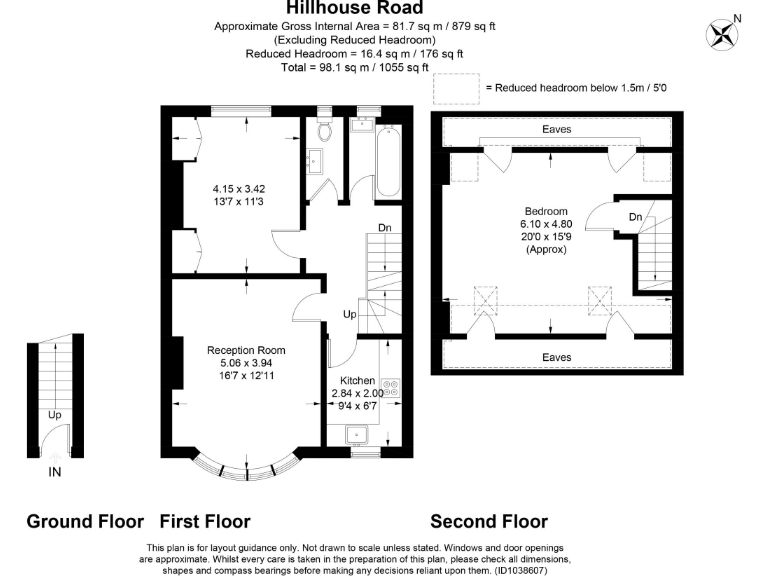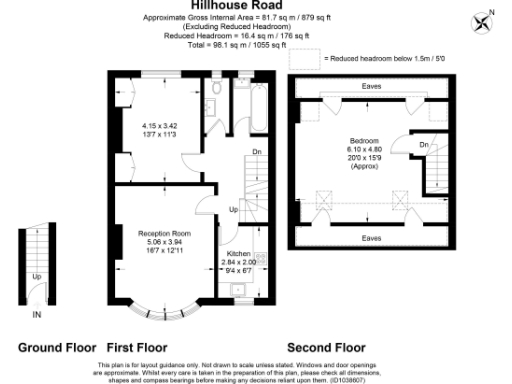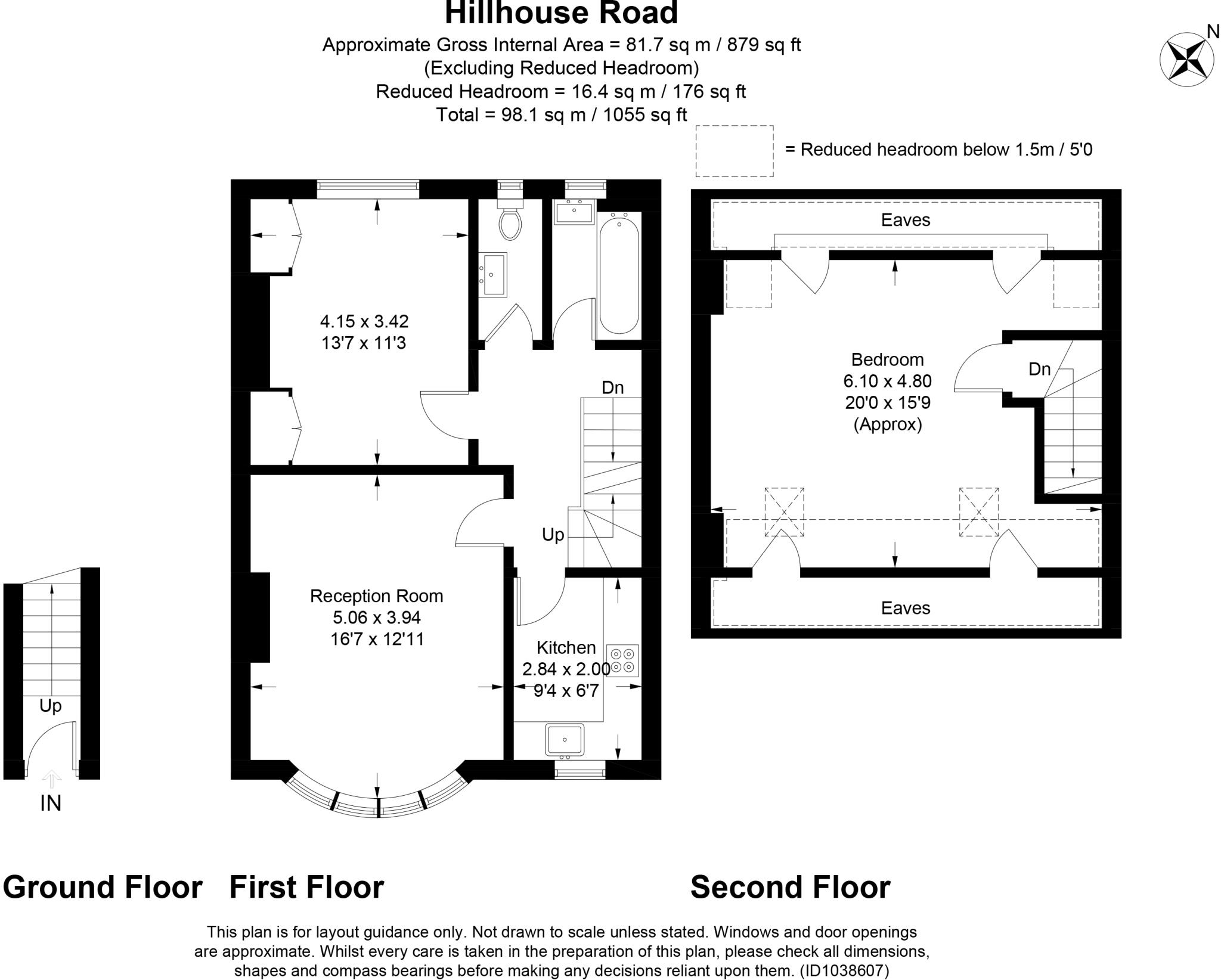Summary - Top Floor Flat, 20, Hill House Road SW16 2AQ
2 bed 1 bath Apartment
Roomy period home moments from Streatham Common and local amenities.
- Large 1,055 sq ft split-level top-floor apartment
- Two generous bedrooms, bay-windowed reception room
- Share of freehold offers long-term control
- Double glazing installed post-2002, mains gas heating
- Short walk to Streatham Common and The Rookery
- Excellent transport links: Streatham rail and buses nearby
- Single bathroom plus separate WC; top-floor with stairs
- Solid brick walls assumed uninsulated; potential thermal work
Spacious top-floor split-level apartment offering 1,055 sq ft of living space on a quiet residential street near Streatham Common. The 1930s conversion combines period character with contemporary touches: bay-windowed living room, two generous bedrooms and a modern kitchen, suited to couples or young families who need room to grow.
Practical benefits include a share of freehold, double glazing fitted since 2002, mains gas central heating and fast broadband and mobile signal. The location is a major selling point — short walks to Streatham Common, The Rookery, reliable rail links into central London and a wide choice of shops, gastro pubs and local schools of strong Ofsted standing.
Notable drawbacks are straightforward and factual: the building’s original solid brick walls are assumed to have no cavity insulation, so further thermal upgrades may be needed. The apartment is top-floor and split-level, so there are internal stairs and limited outside space; there is one bathroom plus a separate WC. Buyers should also allow for typical period-property maintenance and possible modernisation depending on personal taste.
Overall, this is a roomy, well-presented period apartment with strong transport and amenity credentials, attractive for families wanting space near green open areas or buyers seeking a roomy city home with renovation potential.
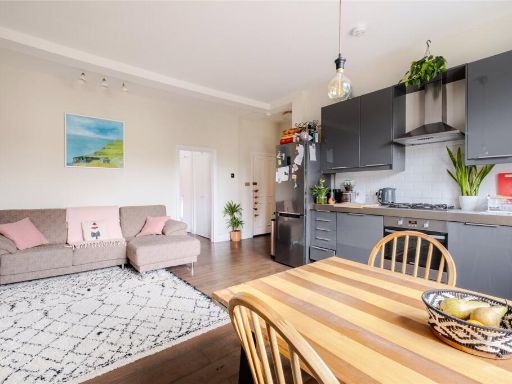 2 bedroom apartment for sale in Valley Road, London, SW16 — £425,000 • 2 bed • 1 bath • 543 ft²
2 bedroom apartment for sale in Valley Road, London, SW16 — £425,000 • 2 bed • 1 bath • 543 ft²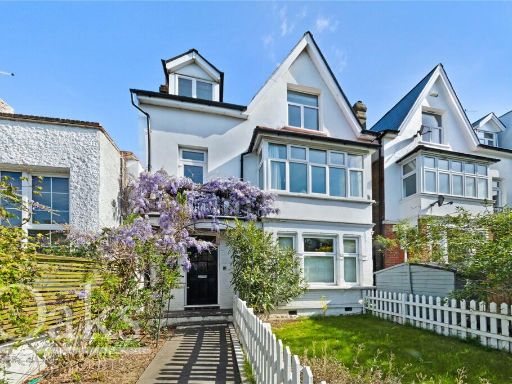 3 bedroom apartment for sale in Streatham Common North, Streatham, SW16 — £425,000 • 3 bed • 1 bath • 858 ft²
3 bedroom apartment for sale in Streatham Common North, Streatham, SW16 — £425,000 • 3 bed • 1 bath • 858 ft²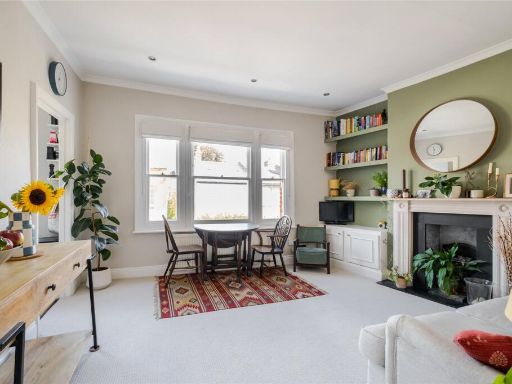 2 bedroom apartment for sale in Wellfield Road, London, SW16 — £400,000 • 2 bed • 1 bath • 635 ft²
2 bedroom apartment for sale in Wellfield Road, London, SW16 — £400,000 • 2 bed • 1 bath • 635 ft²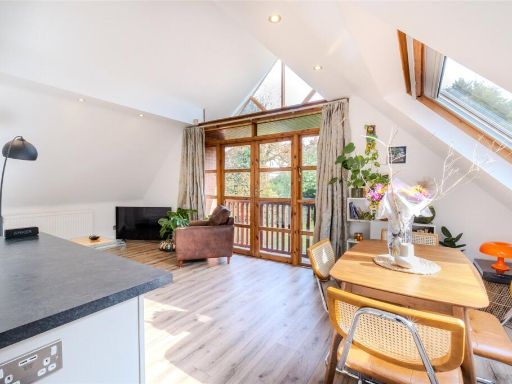 2 bedroom apartment for sale in Valley Road, London, SW16 — £475,000 • 2 bed • 1 bath • 617 ft²
2 bedroom apartment for sale in Valley Road, London, SW16 — £475,000 • 2 bed • 1 bath • 617 ft²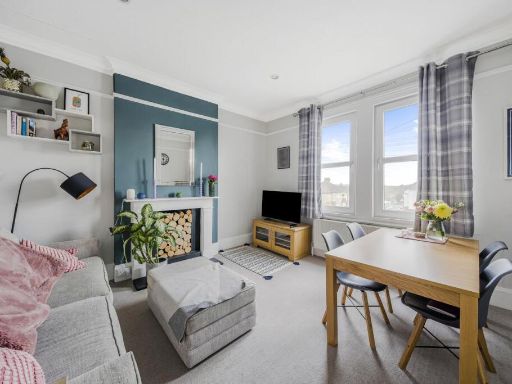 2 bedroom flat for sale in Tankerville Road, Streatham, London, SW16 — £450,000 • 2 bed • 1 bath • 656 ft²
2 bedroom flat for sale in Tankerville Road, Streatham, London, SW16 — £450,000 • 2 bed • 1 bath • 656 ft²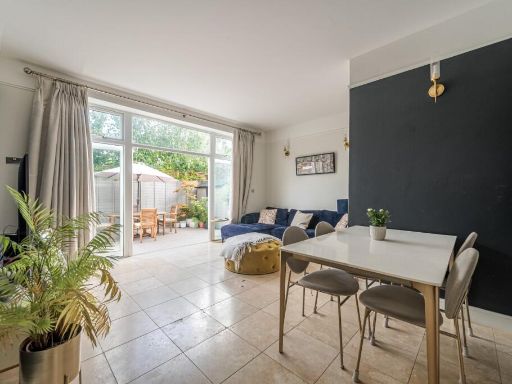 2 bedroom flat for sale in Streatham Common South, Streatham, London, SW16 — £550,000 • 2 bed • 1 bath • 835 ft²
2 bedroom flat for sale in Streatham Common South, Streatham, London, SW16 — £550,000 • 2 bed • 1 bath • 835 ft²