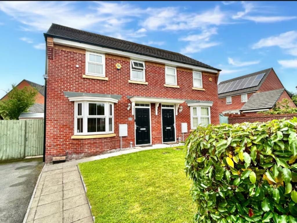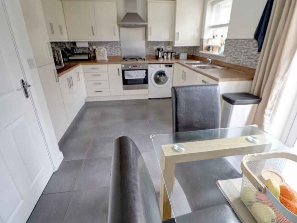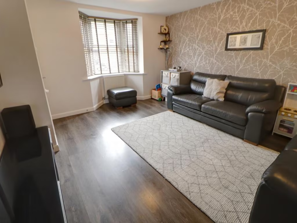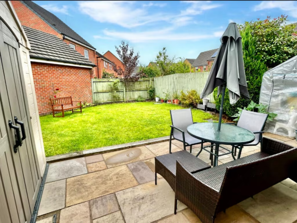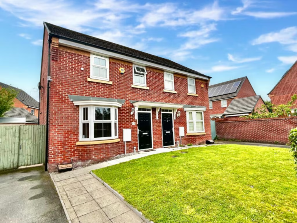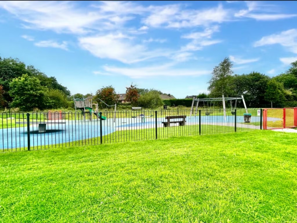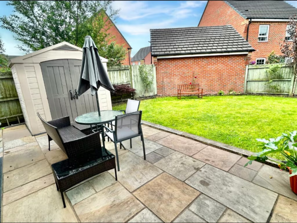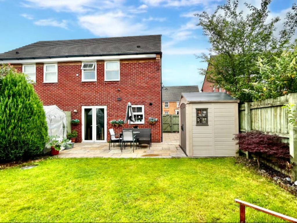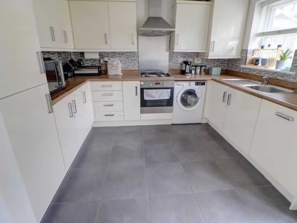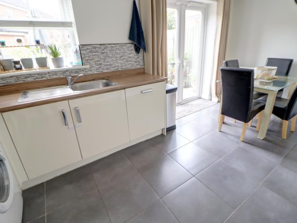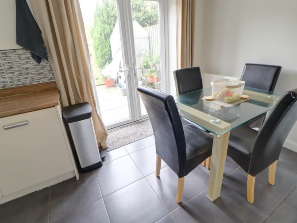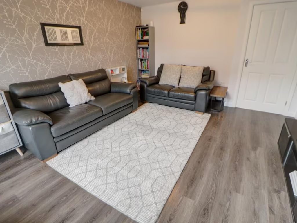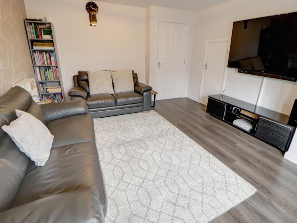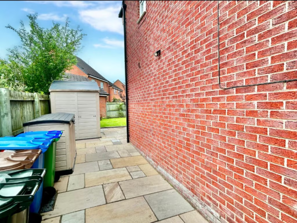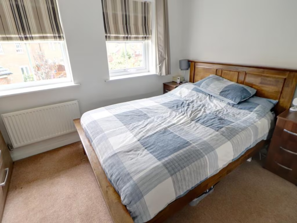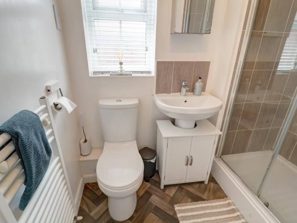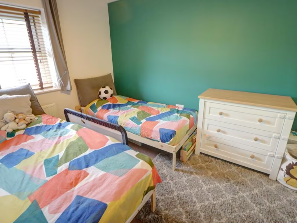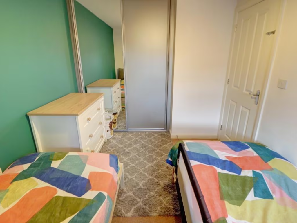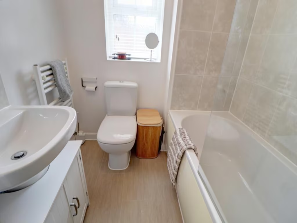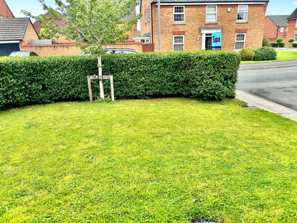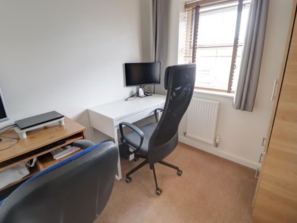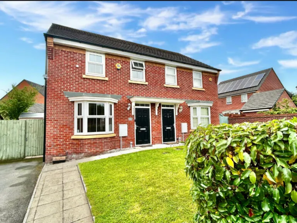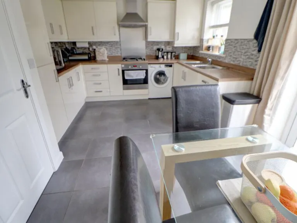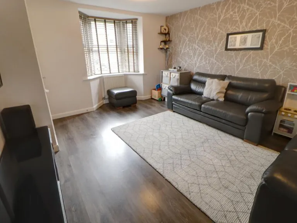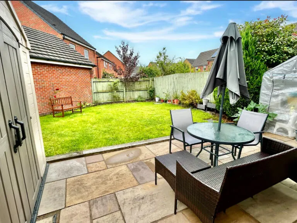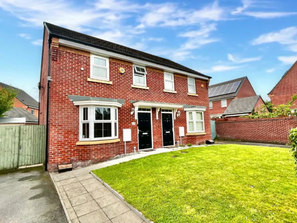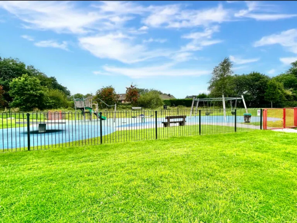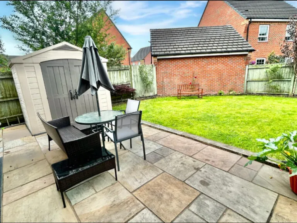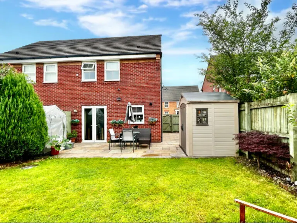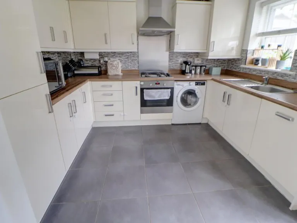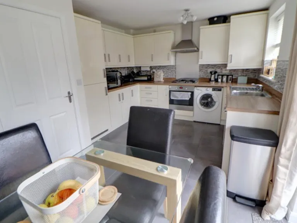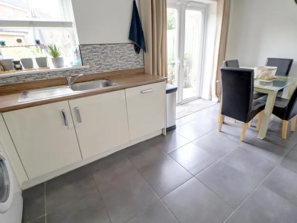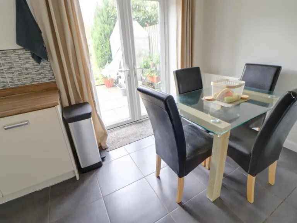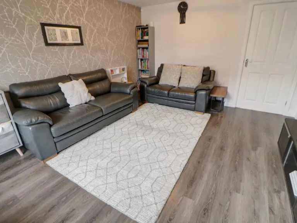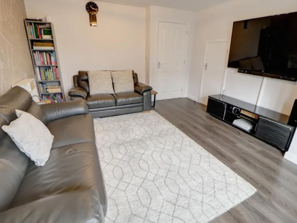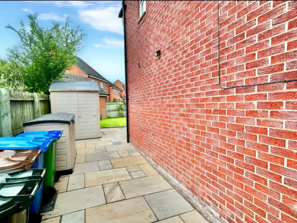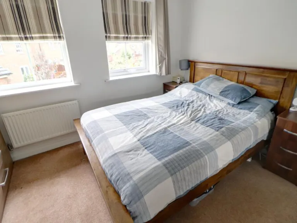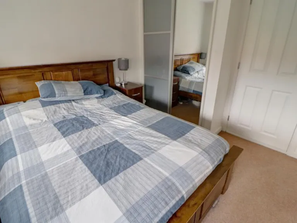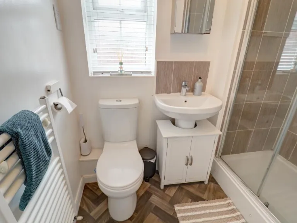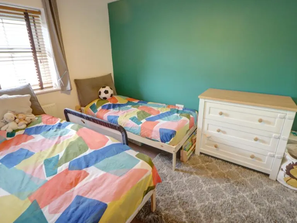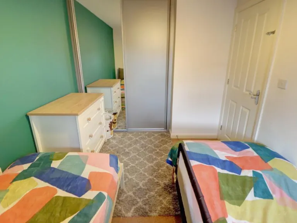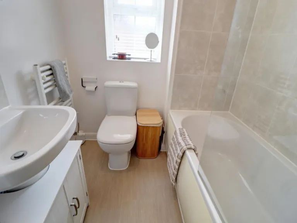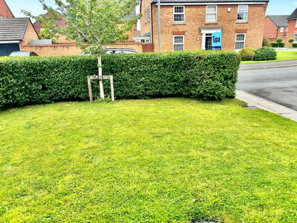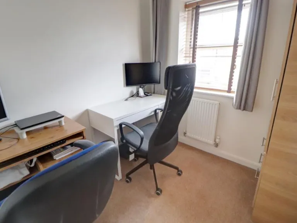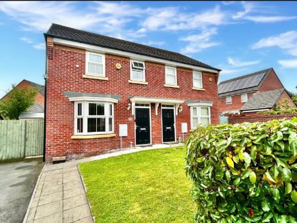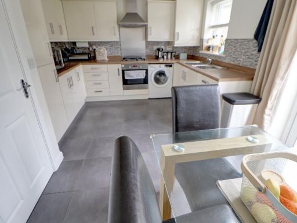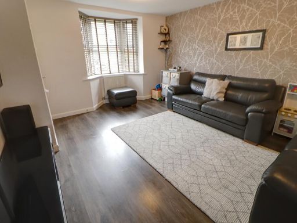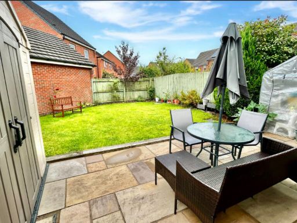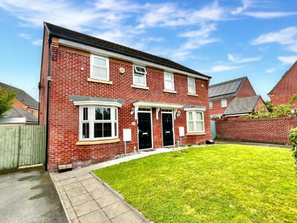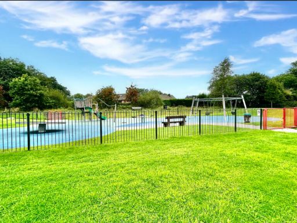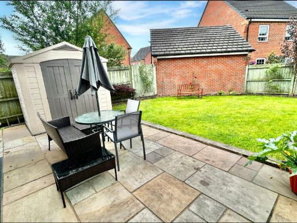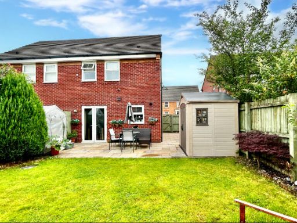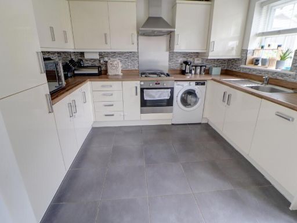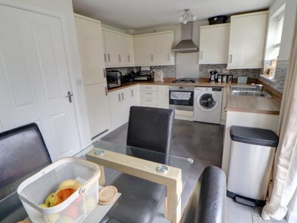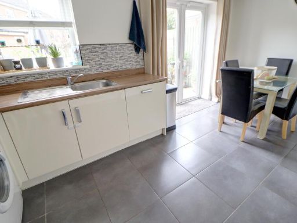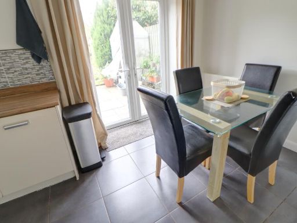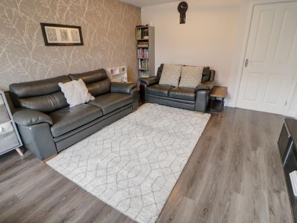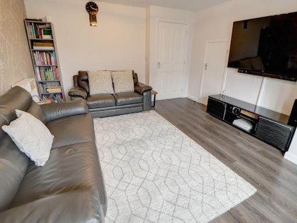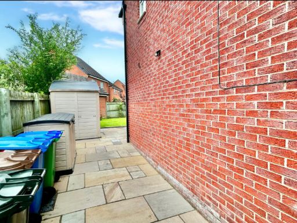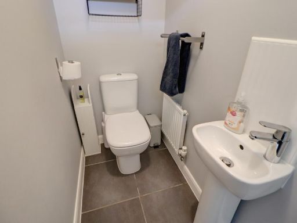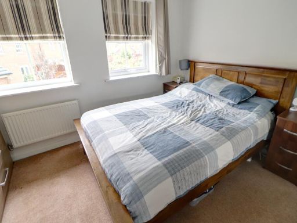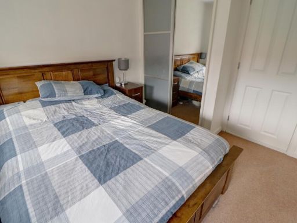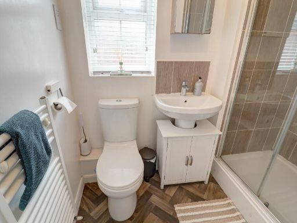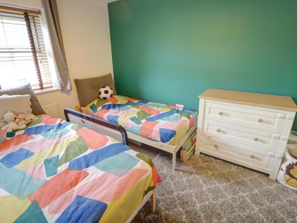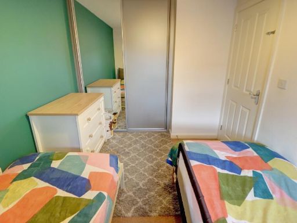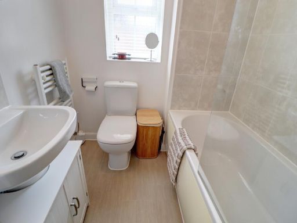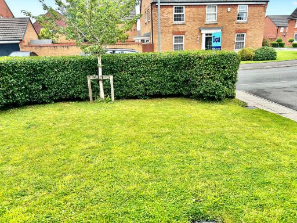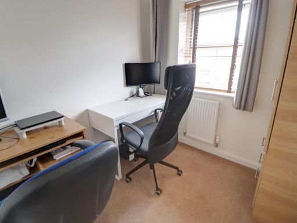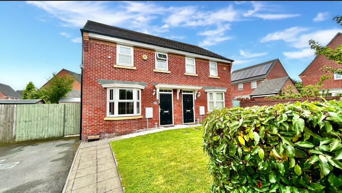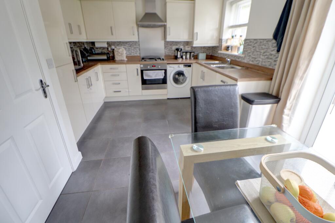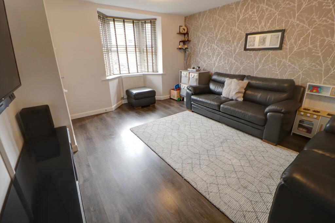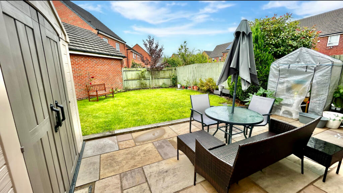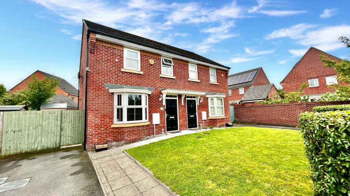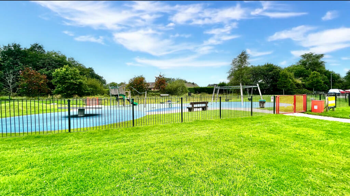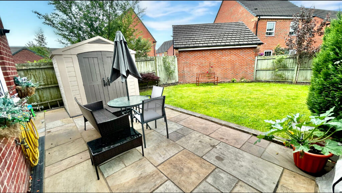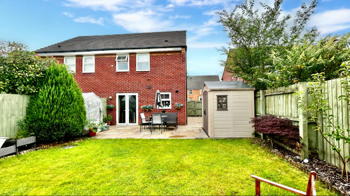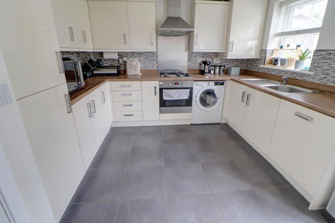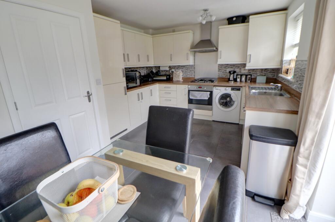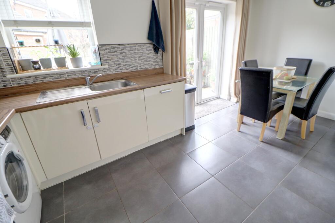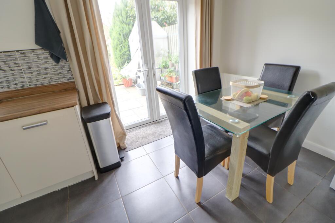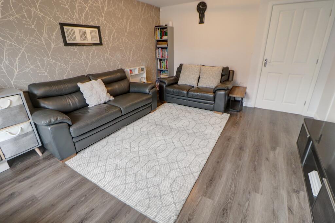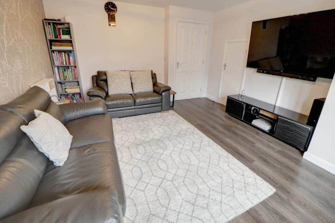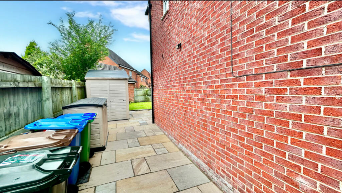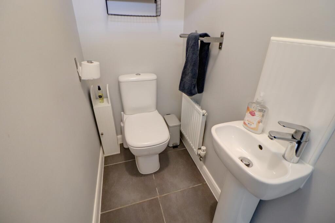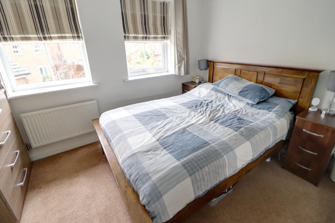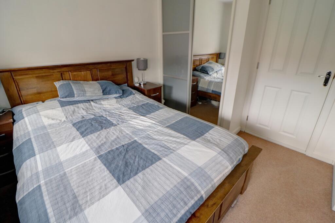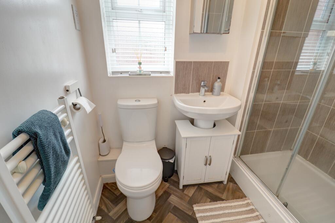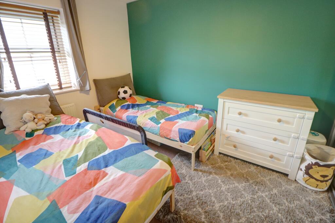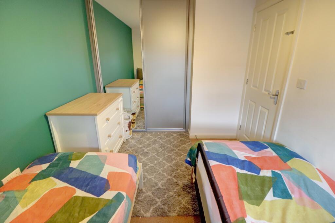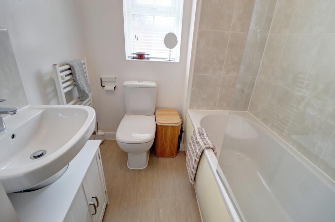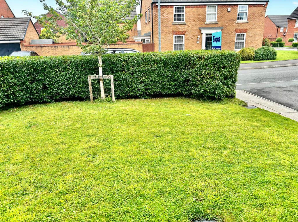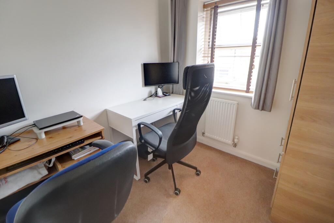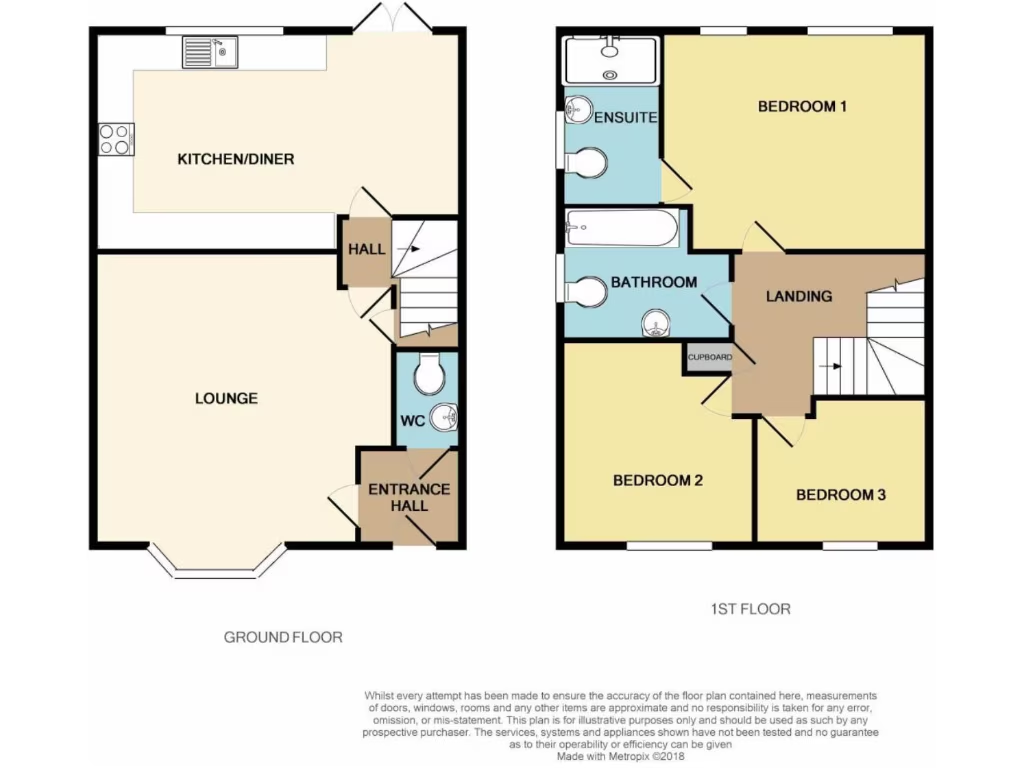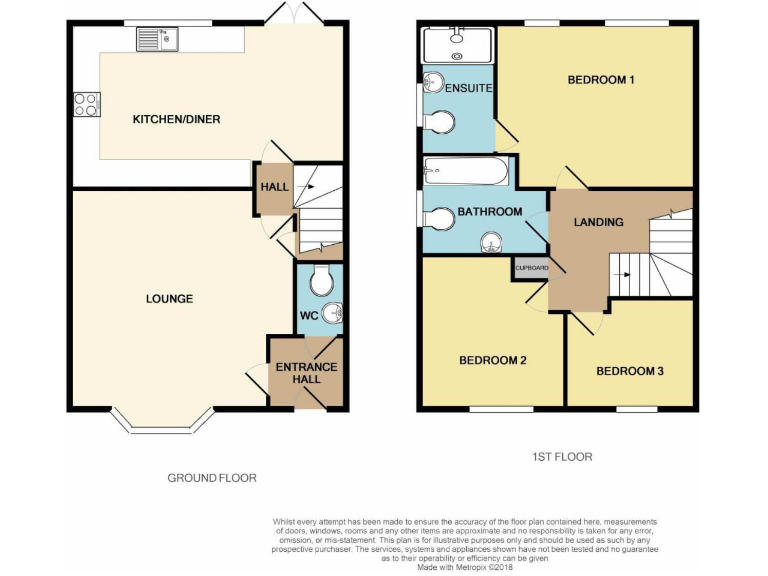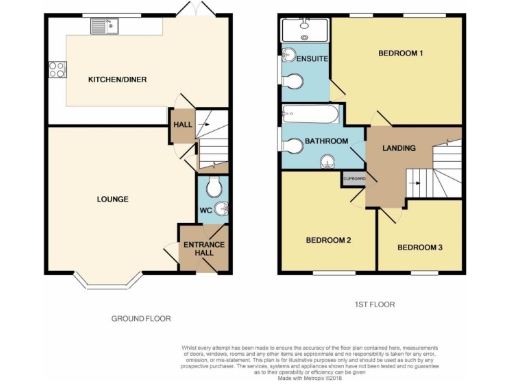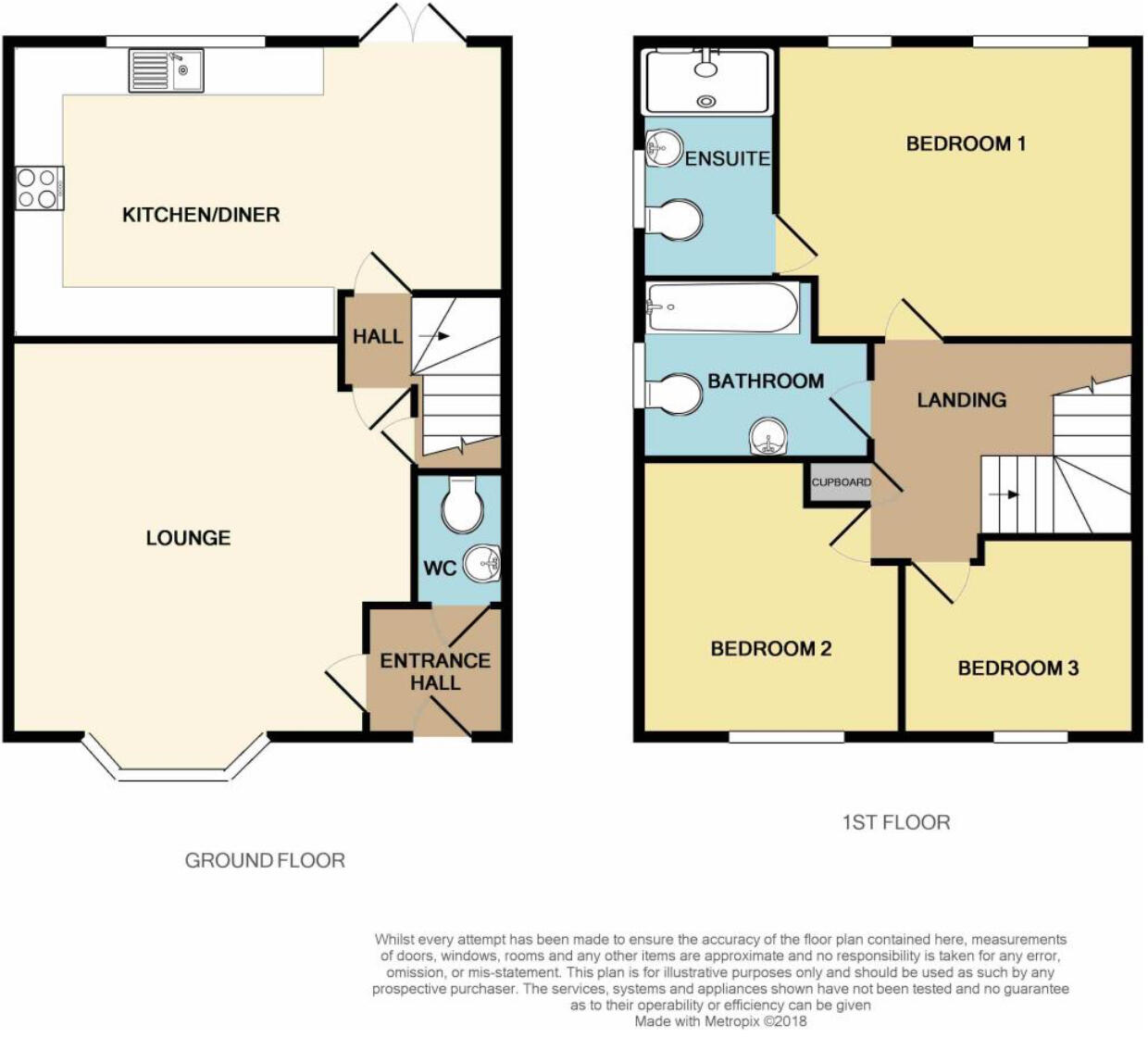Summary - Wren Way, Rochdale, OL16 OL16 4FY
3 bed 3 bath Semi-Detached
Move-in ready three-bedroom home near schools and excellent transport links.
Three bedrooms; master bedroom with en-suite bathroom
Open-plan kitchen diner with patio doors to south-facing garden
Ample off-street parking and large enclosed rear lawn
Compact internal size (~580 sq ft) — smaller living footprint
Potential side extension subject to planning permission (not confirmed)
EPC rating C; modern fittings, integrated appliances, loft storage
Excellent transport links; fast broadband and strong mobile signal
Wider area classed as more deprived — may affect resale/amenities
This modern three-bedroom semi-detached house on Wren Way is arranged for comfortable family living across a compact 580 sq ft layout. The ground floor offers a spacious lounge and an open-plan kitchen diner with patio doors leading to a large, south-facing rear garden — an easy, secure space for children and outdoor entertaining. The master bedroom includes an en-suite and there is a separate family bathroom plus a downstairs cloakroom.
The property is part of a recently constructed development in the Kingsway area, close to several well-regarded primary and secondary schools and within easy reach of Rochdale town centre. Transport links are strong — metro-link, train and the M60/M62 motorway network provide straightforward commuting across the North West. Broadband and mobile signals are reported fast and excellent respectively.
Practical positives include off-street parking, useful loft storage, modern fitted kitchen with integrated appliances and an EPC rating of C. The plot offers potential to extend to the side subject to planning permission, which could add living space and value if approved.
Important considerations: the house is compact (around 580 sq ft) and sits on a relatively small plot despite the generous rear garden. The development and wider area are in a more deprived district, which may influence resale and local services. Any side extension would require a formal planning application — permission is not confirmed. An internal viewing is essential to fully appreciate the space and layout.
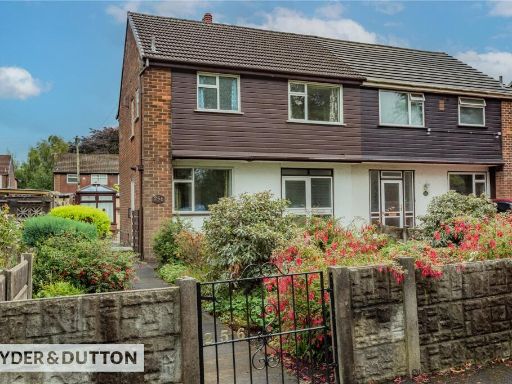 3 bedroom semi-detached house for sale in Kingsway, Rochdale, Greater Manchester, OL16 — £220,000 • 3 bed • 1 bath • 702 ft²
3 bedroom semi-detached house for sale in Kingsway, Rochdale, Greater Manchester, OL16 — £220,000 • 3 bed • 1 bath • 702 ft²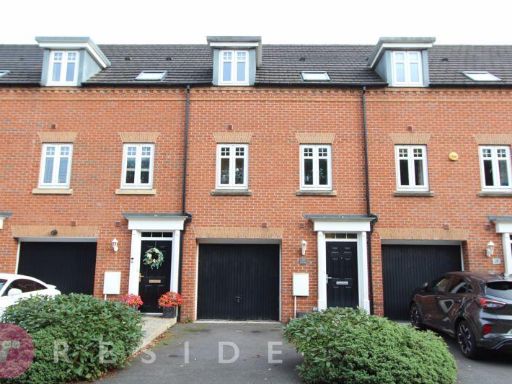 3 bedroom town house for sale in WREN WAY, Kingsway, Rochdale OL16 4FY, OL16 — £265,000 • 3 bed • 3 bath • 1389 ft²
3 bedroom town house for sale in WREN WAY, Kingsway, Rochdale OL16 4FY, OL16 — £265,000 • 3 bed • 3 bath • 1389 ft²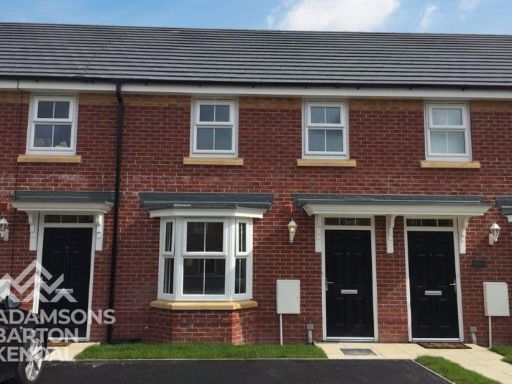 3 bedroom mews property for sale in Jones Way, Rochdale OL16 4FX , OL16 — £191,900 • 3 bed • 2 bath • 912 ft²
3 bedroom mews property for sale in Jones Way, Rochdale OL16 4FX , OL16 — £191,900 • 3 bed • 2 bath • 912 ft²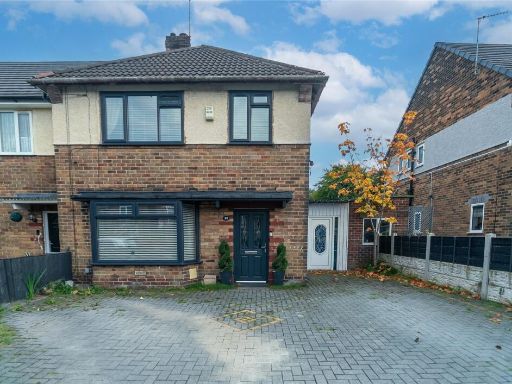 3 bedroom semi-detached house for sale in Hollowspell, Rochdale, Greater Manchester, OL12 — £230,000 • 3 bed • 1 bath • 970 ft²
3 bedroom semi-detached house for sale in Hollowspell, Rochdale, Greater Manchester, OL12 — £230,000 • 3 bed • 1 bath • 970 ft²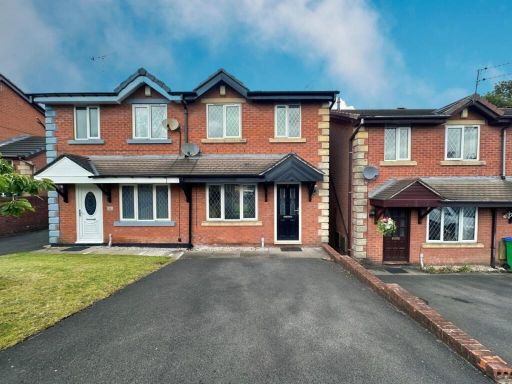 3 bedroom semi-detached house for sale in Margroy Close, Rochdale, Greater Manchester, OL12 — £175,000 • 3 bed • 1 bath • 689 ft²
3 bedroom semi-detached house for sale in Margroy Close, Rochdale, Greater Manchester, OL12 — £175,000 • 3 bed • 1 bath • 689 ft²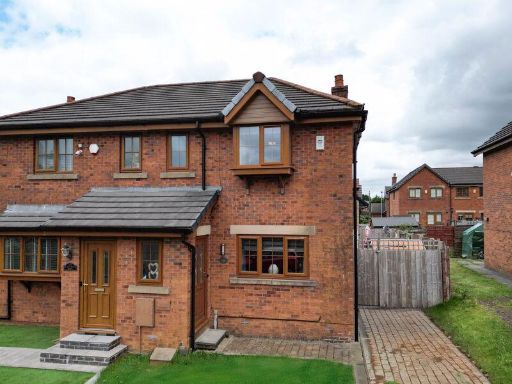 3 bedroom semi-detached house for sale in Blackthorn Mews, Rochdale, OL12 — £219,950 • 3 bed • 1 bath • 794 ft²
3 bedroom semi-detached house for sale in Blackthorn Mews, Rochdale, OL12 — £219,950 • 3 bed • 1 bath • 794 ft²