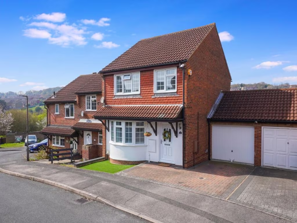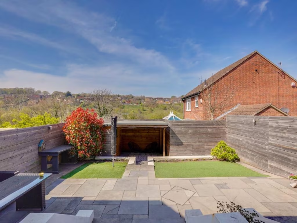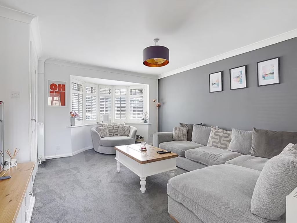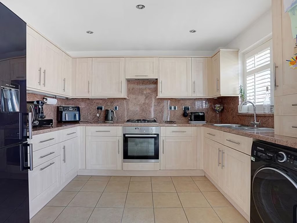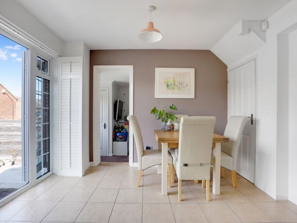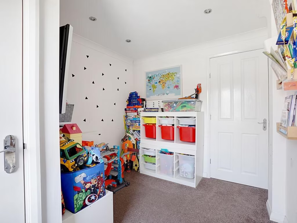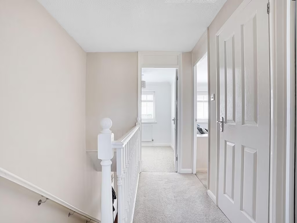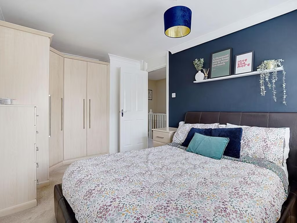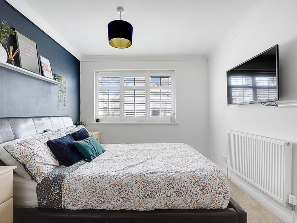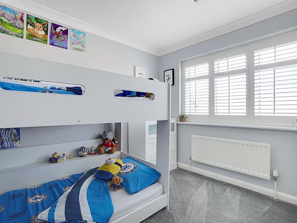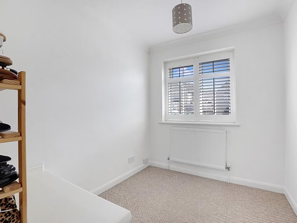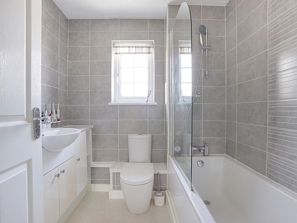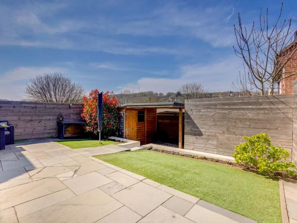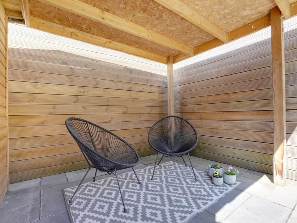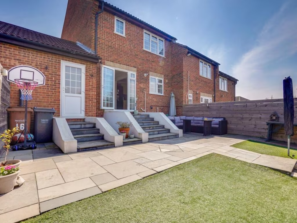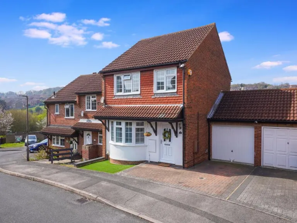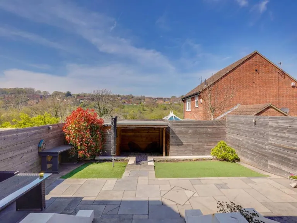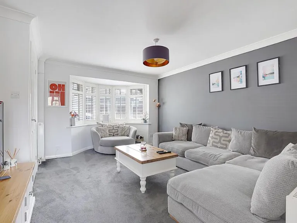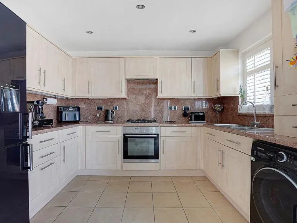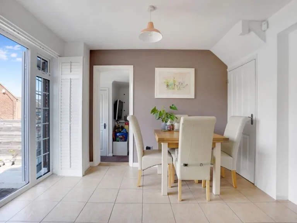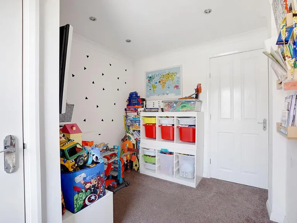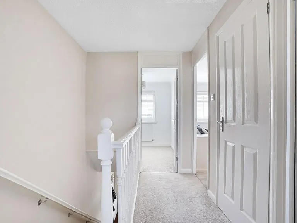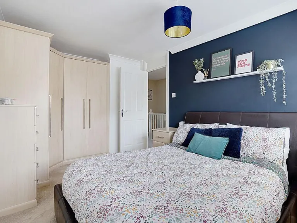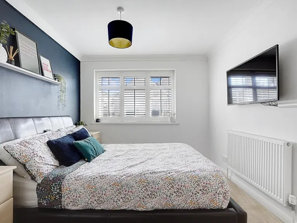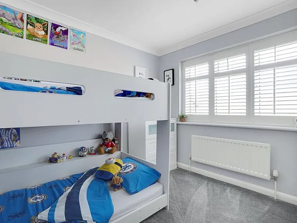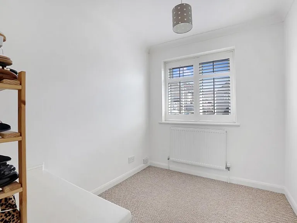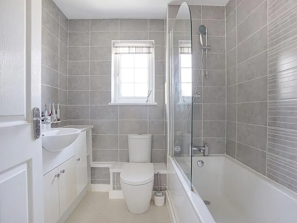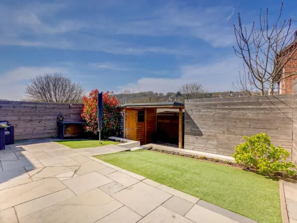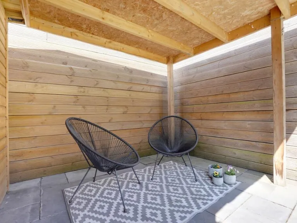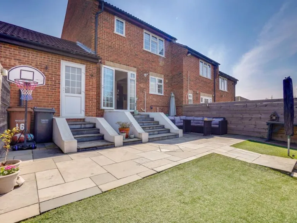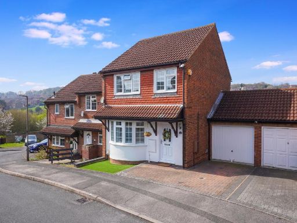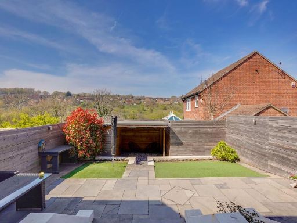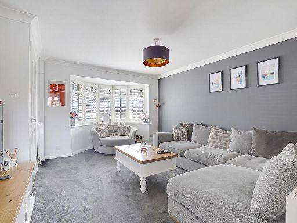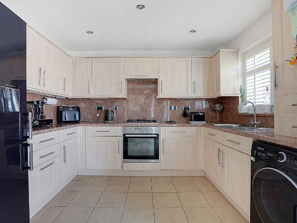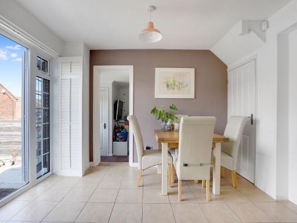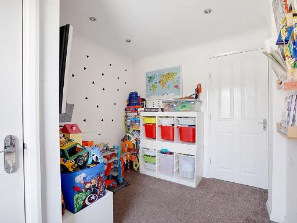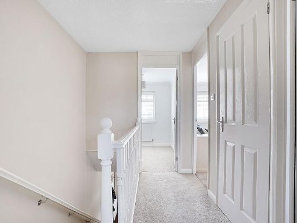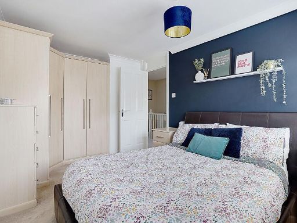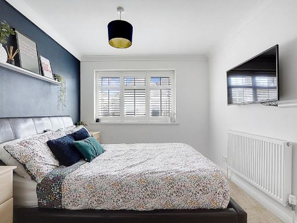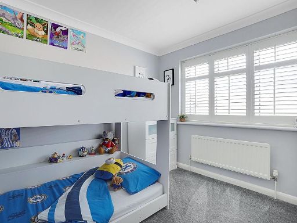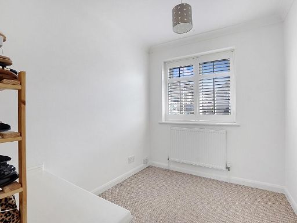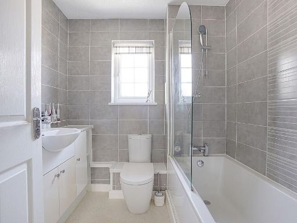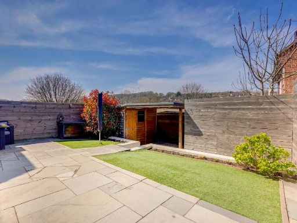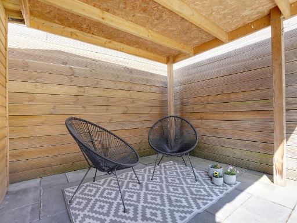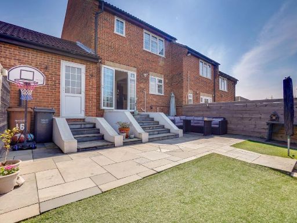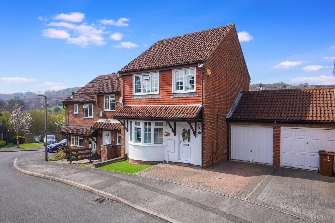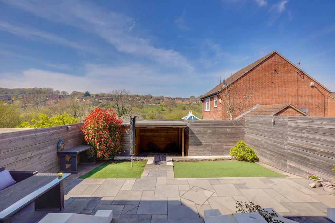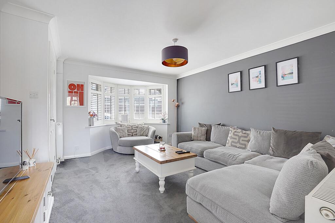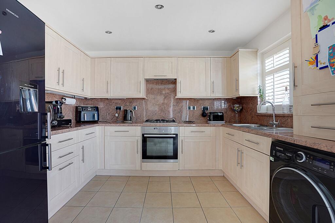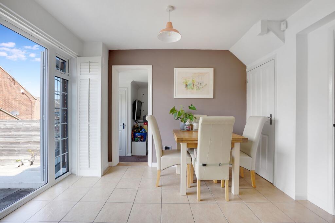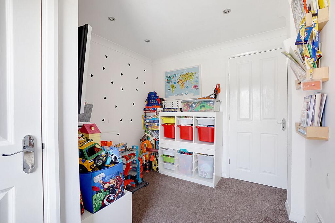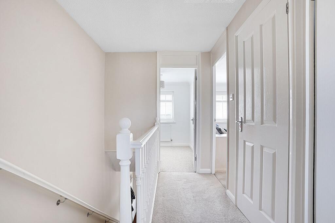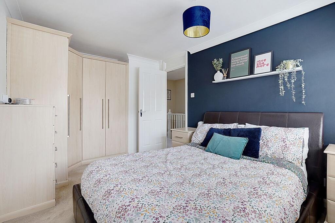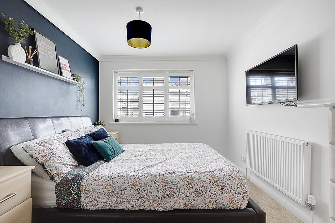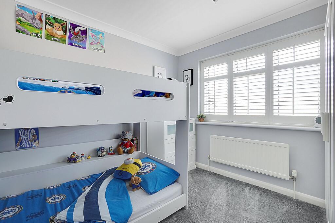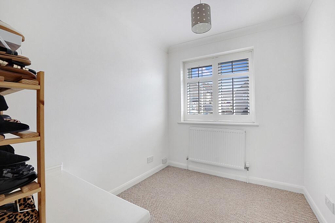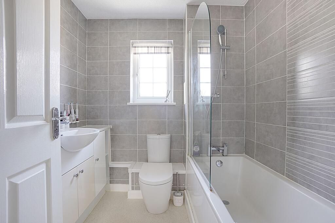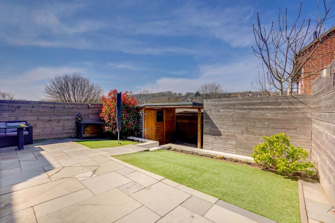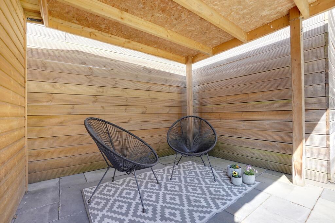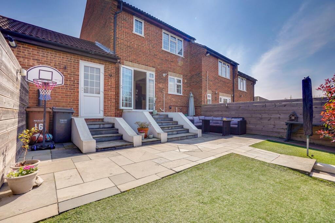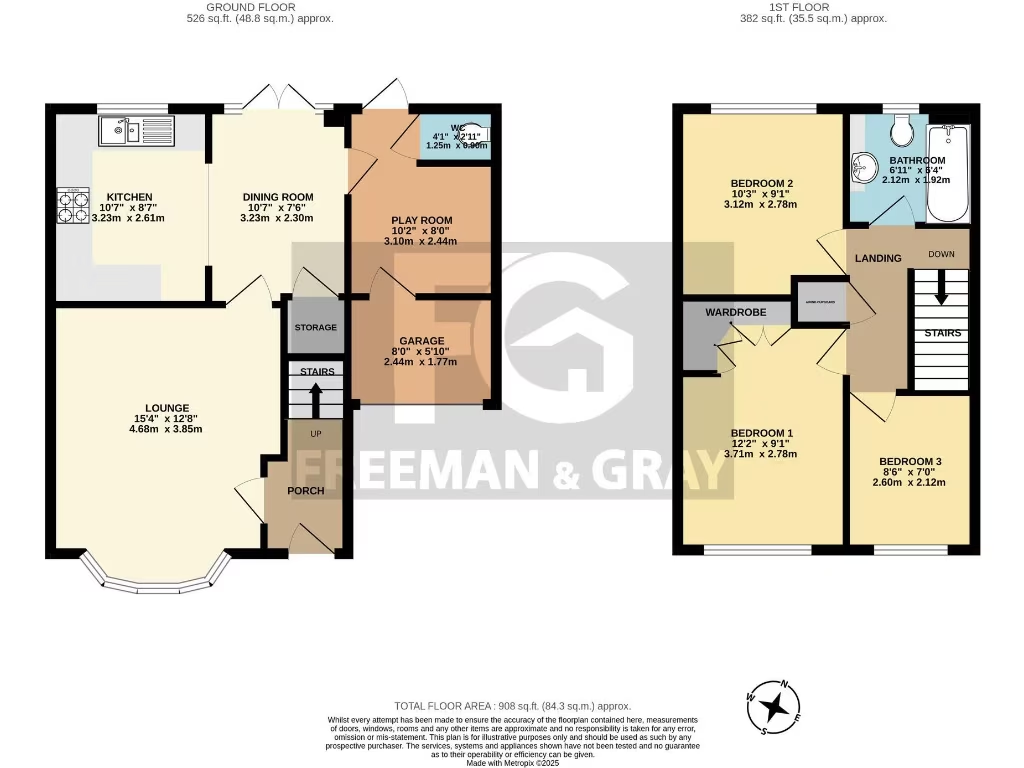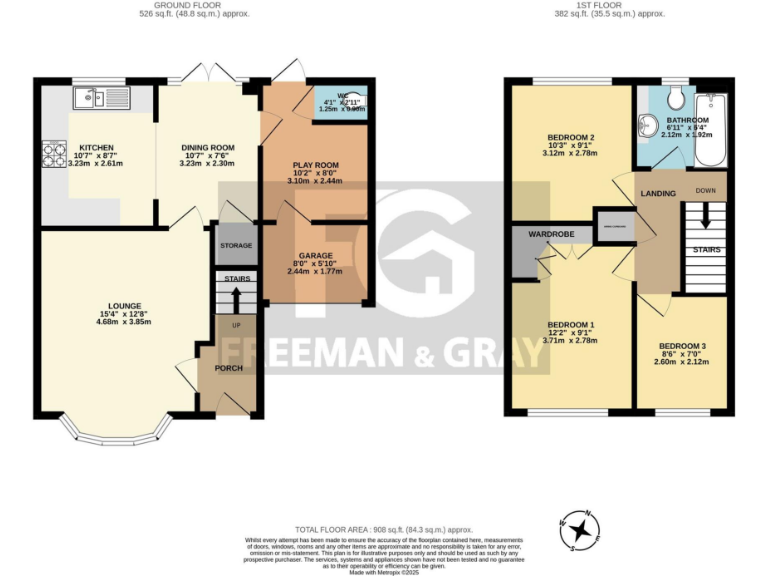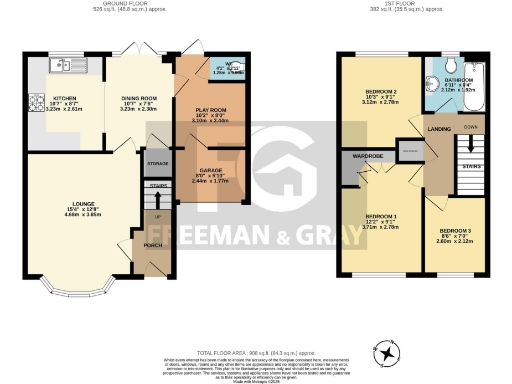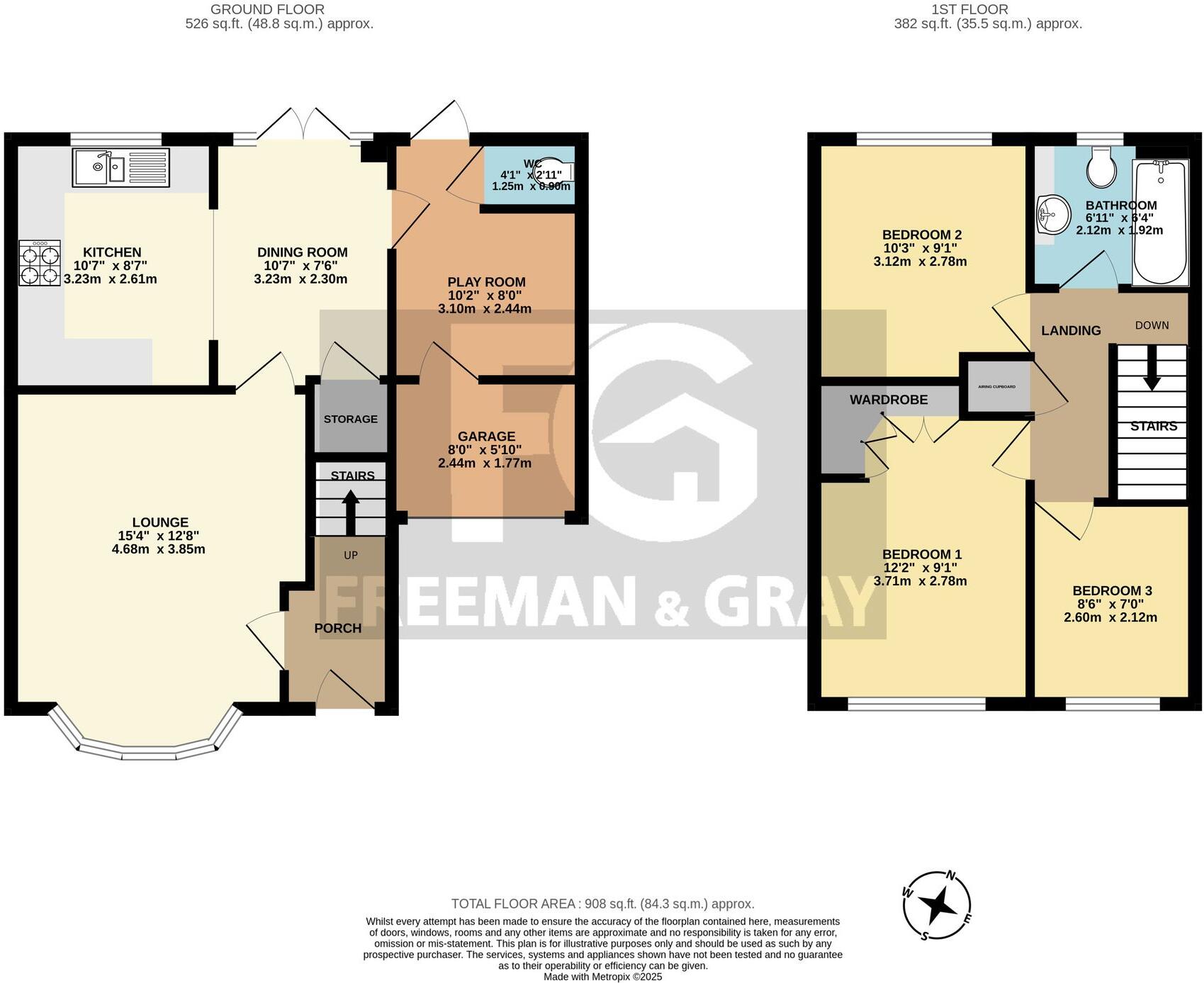Summary - 16 CHARLOTTE CLOSE CHATHAM ME5 7LQ
3 bed 2 bath End of Terrace
3 bedrooms with modern family bathroom
Open-plan kitchen/diner and separate spacious lounge
Office/playroom adds flexible work or play space
Landscaped, private rear garden; small overall plot
Block-paved driveway and detached garage for off-street parking
EPC C, mains gas boiler, double glazing post-2002
Situated in cul-de-sac; higher local crime rate noted
Freehold; approximately 861 sq ft (average-sized)
Set at the end of a quiet cul-de-sac, this three-bedroom family home offers practical living for a growing household. The ground floor’s open-plan kitchen/dining space and separate lounge provide flexible daily living and room for socialising, while a dedicated office/playroom helps keep work and toys out of the main living area. A downstairs cloakroom adds everyday convenience.
Upstairs presents three well-proportioned bedrooms served by a modern family bathroom. The landscaped rear garden provides a private outdoor space for children and summer entertaining, and a block-paved driveway plus a detached garage offer off-street parking—useful in this suburban setting.
Built in the 1980s with double glazing added post-2002, the house is heated by a mains-gas boiler and radiators and is offered as freehold with an EPC rating of C. Local schooling includes several Good-rated primaries and a high-performing secondary nearby, making this a sensible family choice.
Buyers should note the property sits in a higher-crime neighbourhood and a wider area classified as deprived blue-collar terraces, which may affect longer-term resale. The plot is modest and overall living space is around 861 sq ft, so those wanting larger gardens or substantially more room should consider this when viewing.
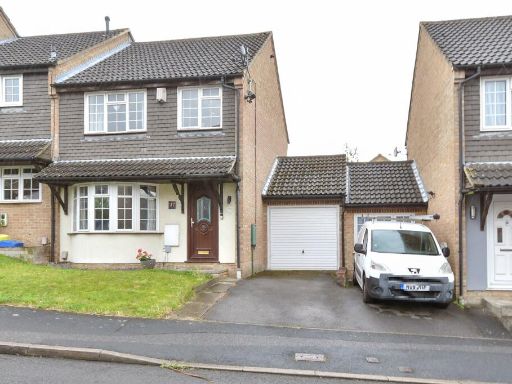 3 bedroom semi-detached house for sale in Hardy Close, Walderslade, Chatham, Kent, ME5 — £350,000 • 3 bed • 1 bath • 776 ft²
3 bedroom semi-detached house for sale in Hardy Close, Walderslade, Chatham, Kent, ME5 — £350,000 • 3 bed • 1 bath • 776 ft²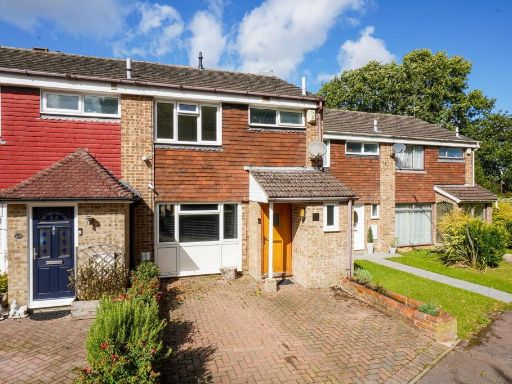 3 bedroom terraced house for sale in Autumn Glade, Lordswood, Chatham, ME5 — £325,000 • 3 bed • 1 bath • 926 ft²
3 bedroom terraced house for sale in Autumn Glade, Lordswood, Chatham, ME5 — £325,000 • 3 bed • 1 bath • 926 ft²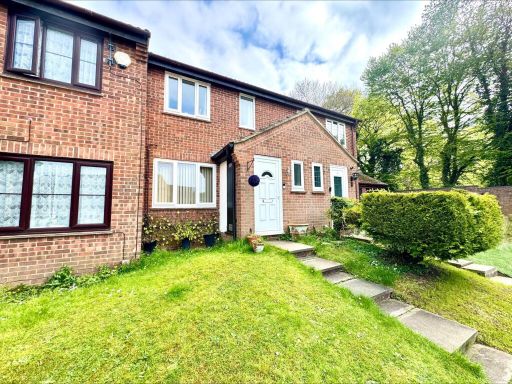 3 bedroom terraced house for sale in Urquhart Close, ME5 — £300,000 • 3 bed • 2 bath • 556 ft²
3 bedroom terraced house for sale in Urquhart Close, ME5 — £300,000 • 3 bed • 2 bath • 556 ft²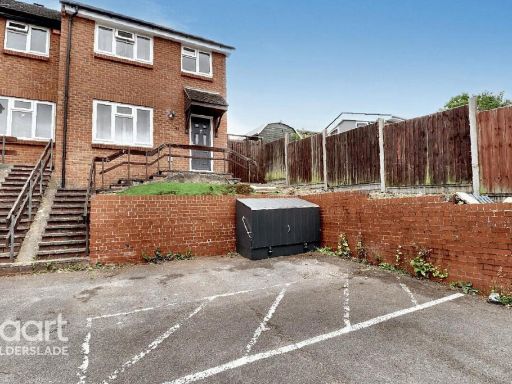 3 bedroom end of terrace house for sale in Brenzett Close, Chatham, ME5 — £280,000 • 3 bed • 1 bath • 1130 ft²
3 bedroom end of terrace house for sale in Brenzett Close, Chatham, ME5 — £280,000 • 3 bed • 1 bath • 1130 ft²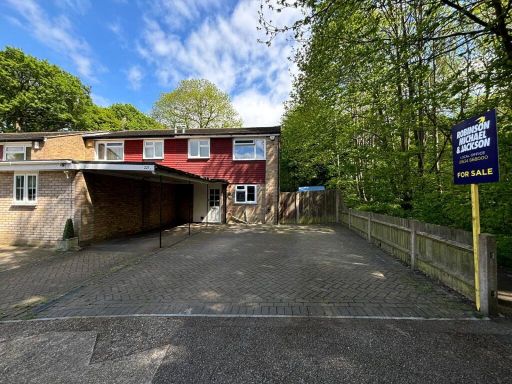 3 bedroom semi-detached house for sale in Ballens Road, Lordswood, Kent, ME5 — £325,000 • 3 bed • 1 bath • 808 ft²
3 bedroom semi-detached house for sale in Ballens Road, Lordswood, Kent, ME5 — £325,000 • 3 bed • 1 bath • 808 ft²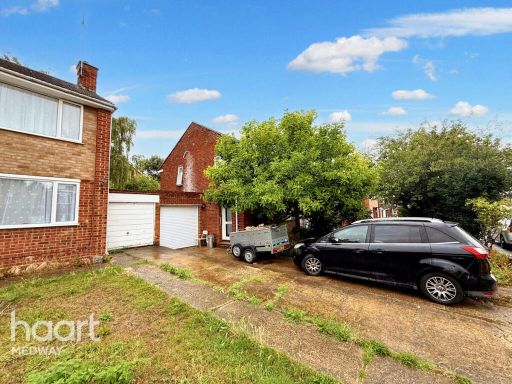 3 bedroom semi-detached house for sale in Grasmere Grove, Rochester, ME2 — £375,000 • 3 bed • 1 bath • 969 ft²
3 bedroom semi-detached house for sale in Grasmere Grove, Rochester, ME2 — £375,000 • 3 bed • 1 bath • 969 ft²