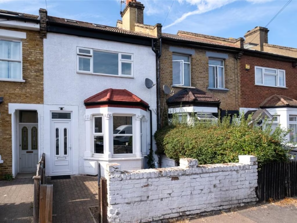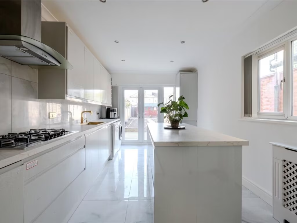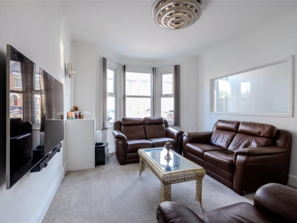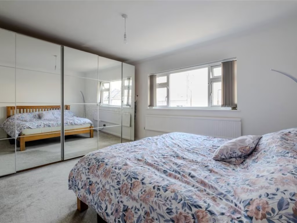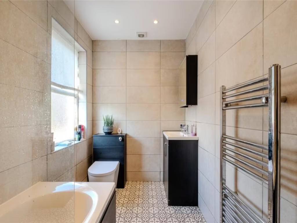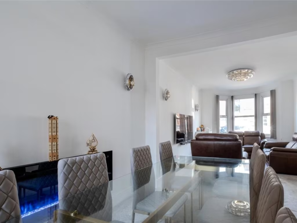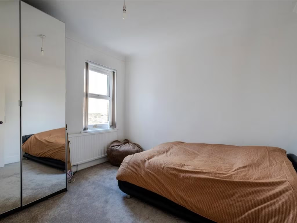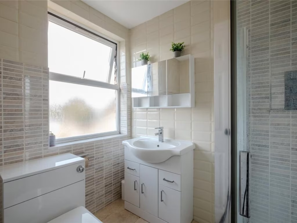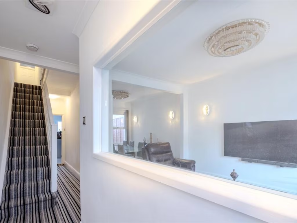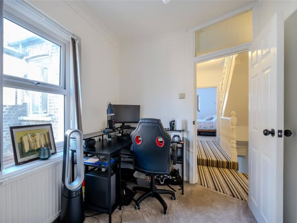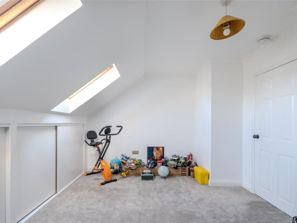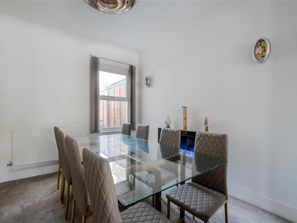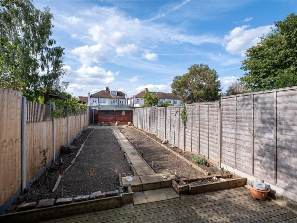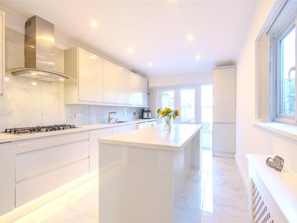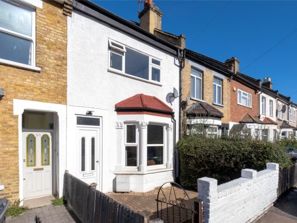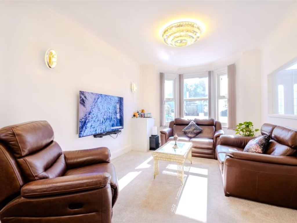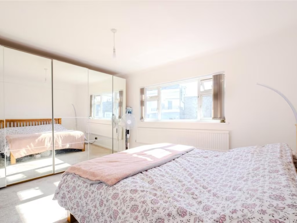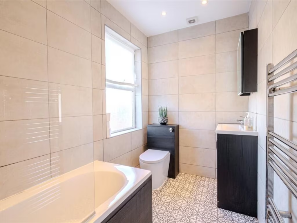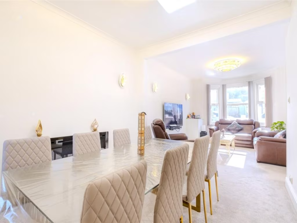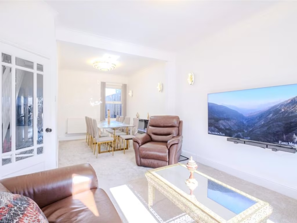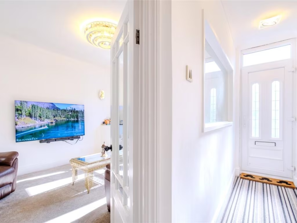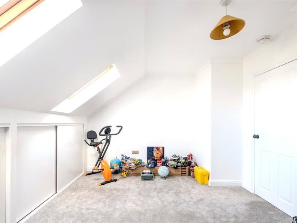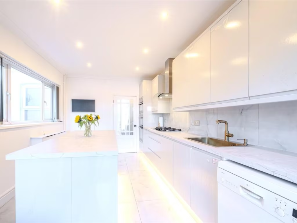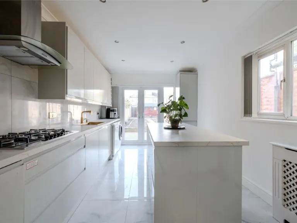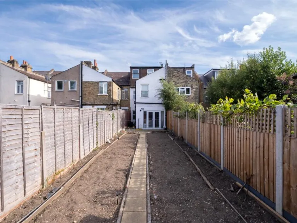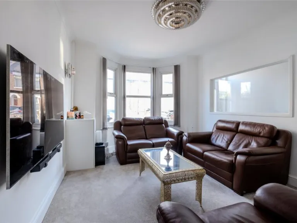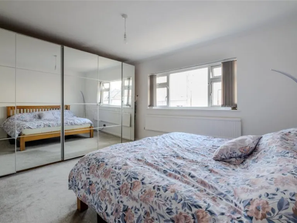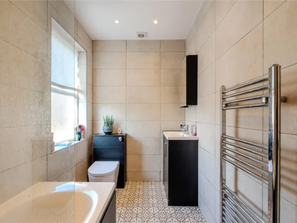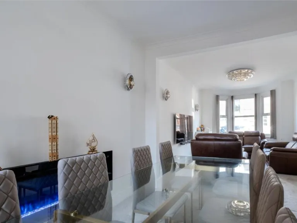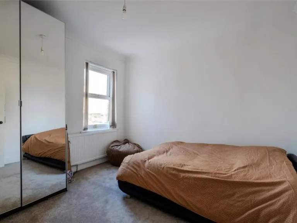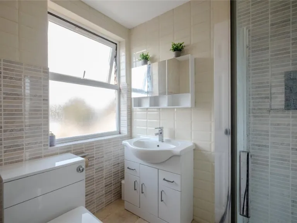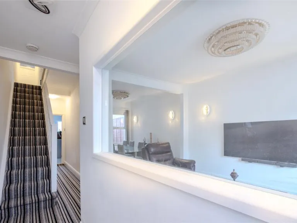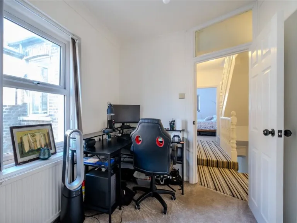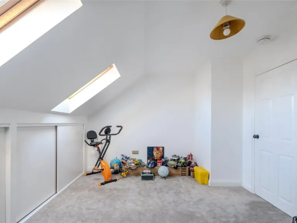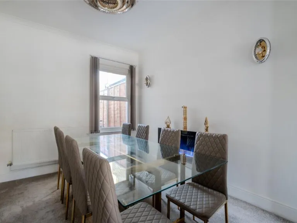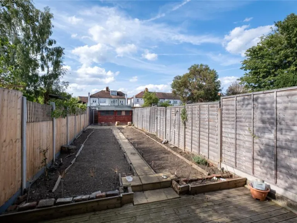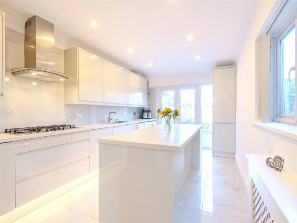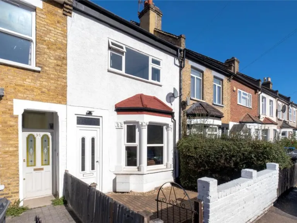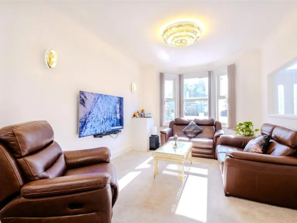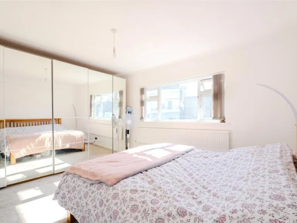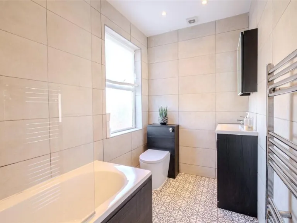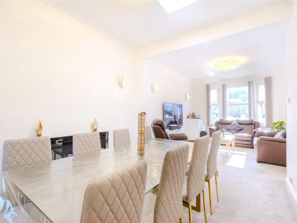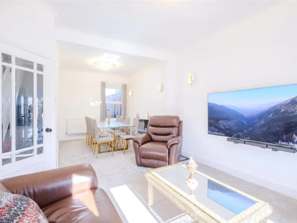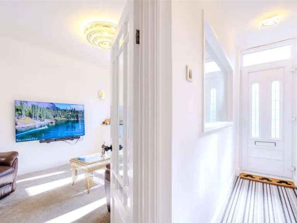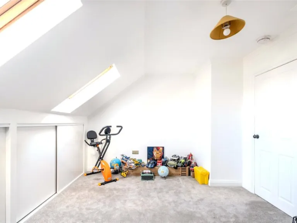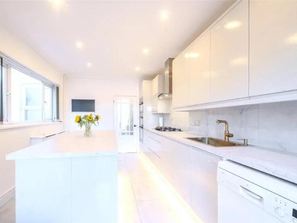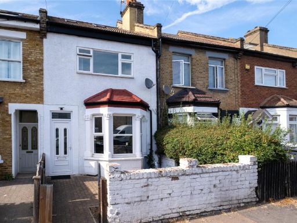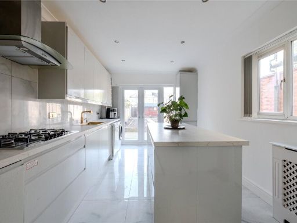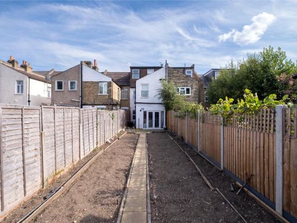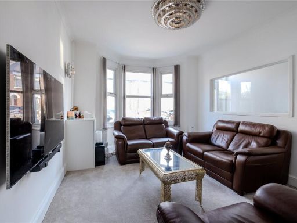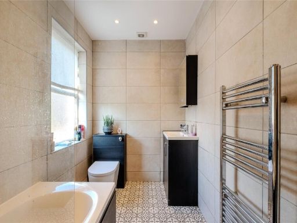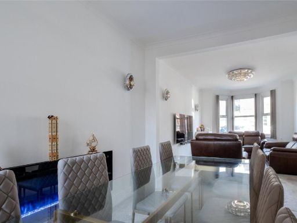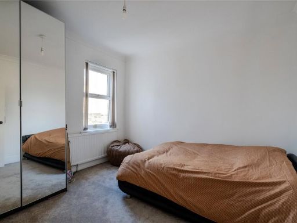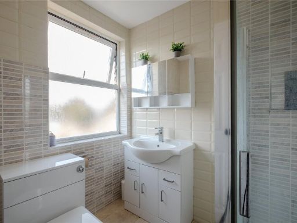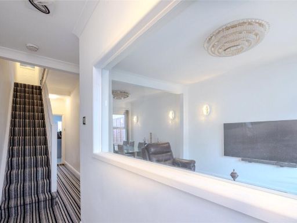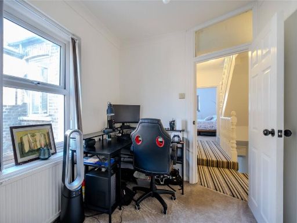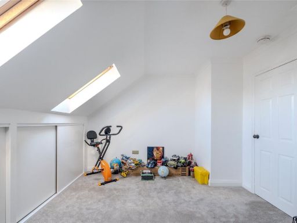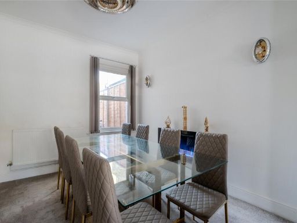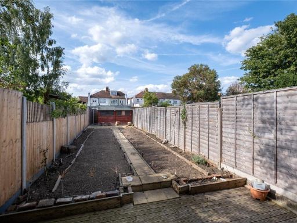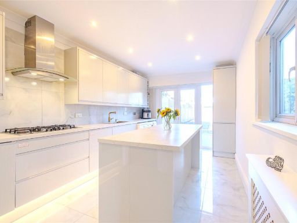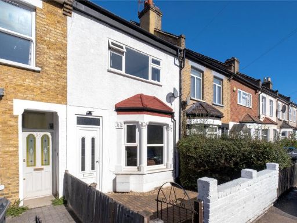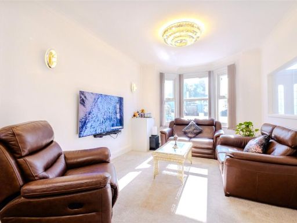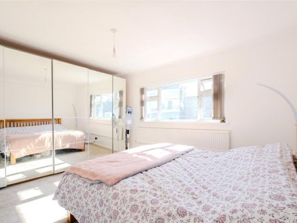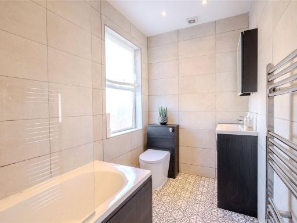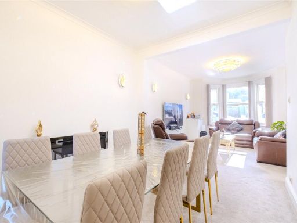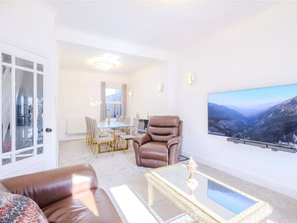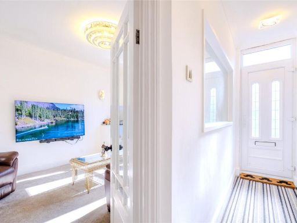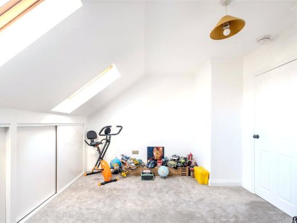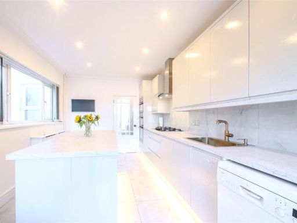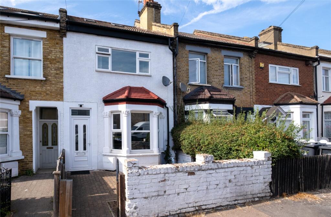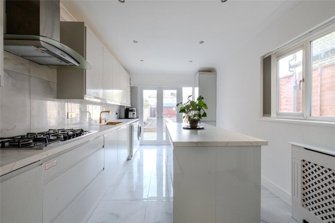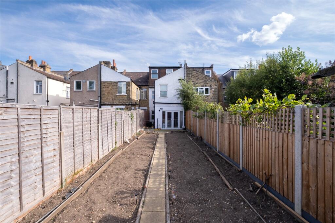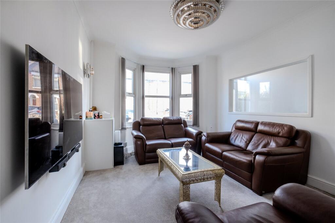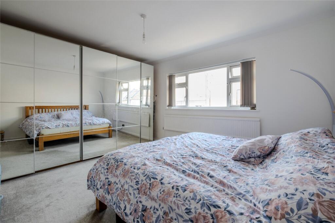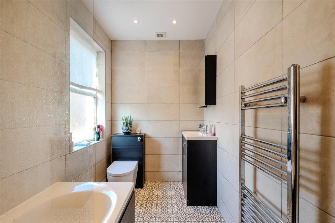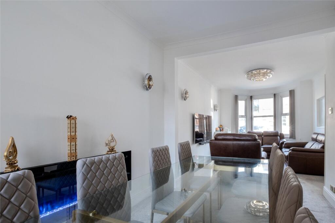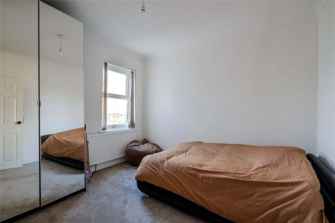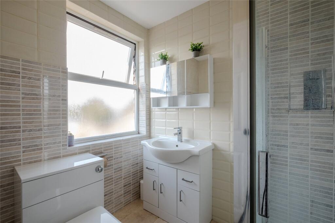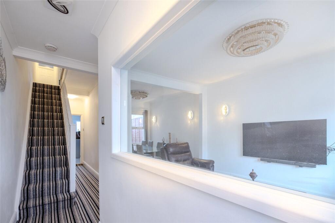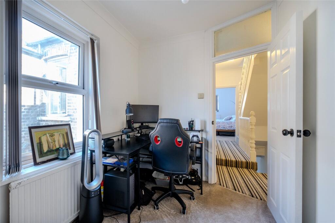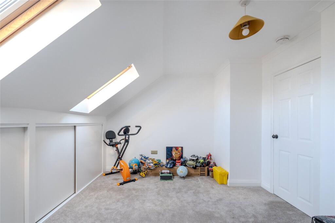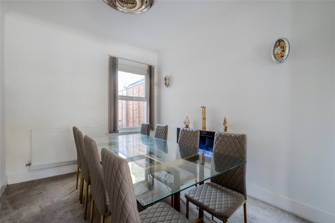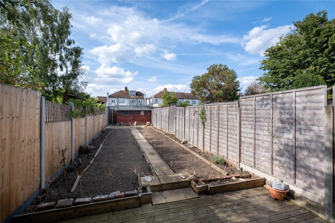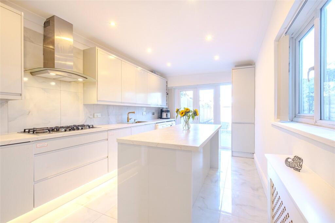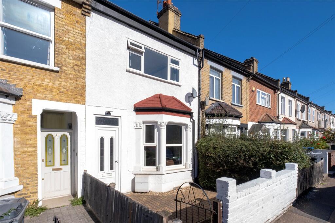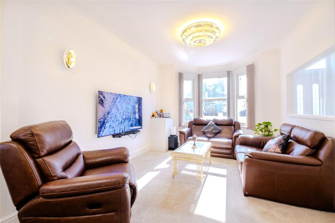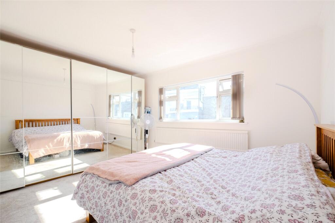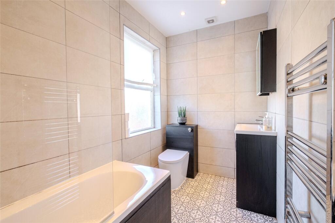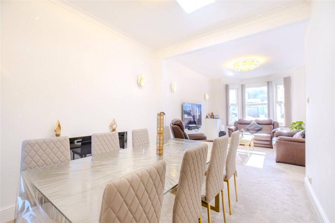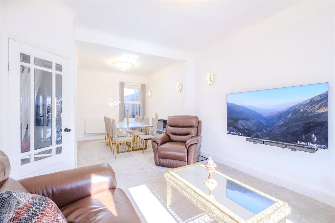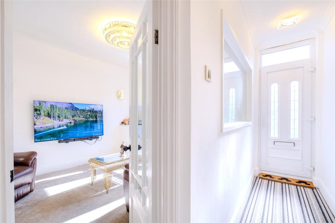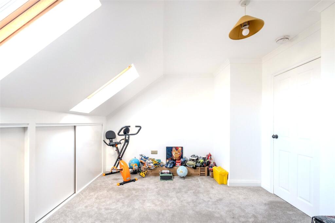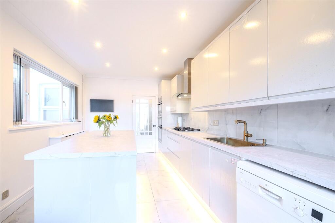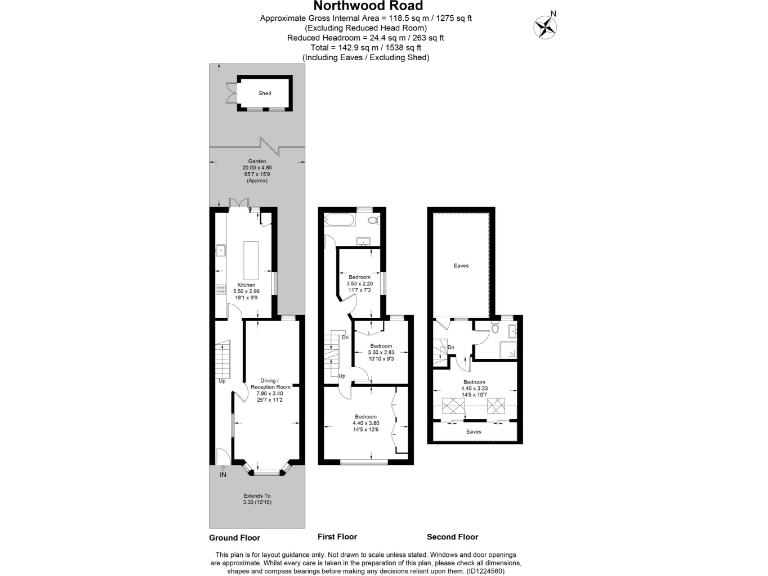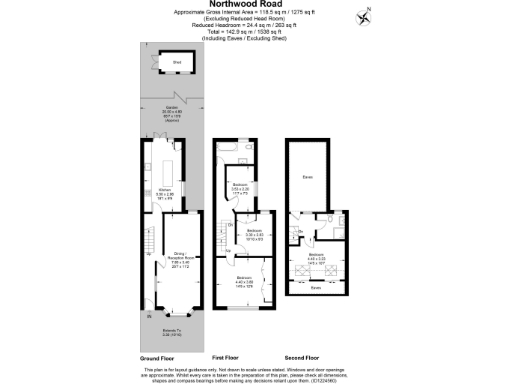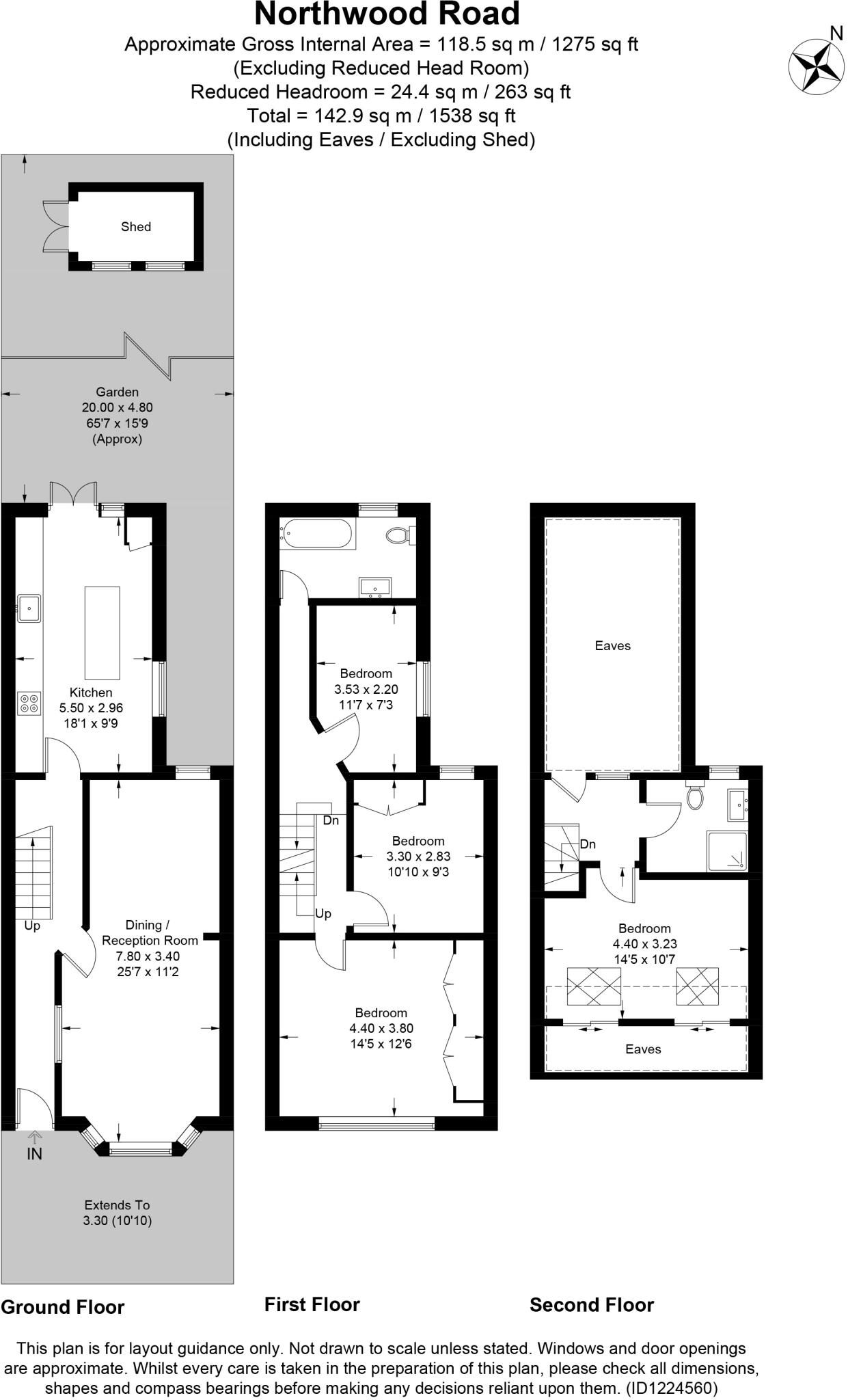Summary - 97 NORTHWOOD ROAD THORNTON HEATH CR7 8HW
4 bed 2 bath House
Spacious period property with scope to extend and strong local transport links.
Four double bedrooms across three floors with loft conversion and eaves storage
Modern kitchen with integrated appliances and French doors to the garden
Large private garden with patio and rear shed for storage
Potential to extend at the rear (subject to planning permission)
Solid-brick Victorian construction — no assumed wall insulation
Double glazing installed before 2002; may be less energy-efficient
Above-average local crime levels — consider security measures
Excellent transport links; close to two Ofsted Outstanding primary schools
A spacious four-bedroom Victorian mid-terrace arranged over three floors, this house offers family-friendly living with immediate usability and scope to personalise. The ground floor has dual reception rooms and a modern kitchen opening via French doors to a private patio and garden, while the loft conversion provides a fourth bedroom and shower room.
Practical benefits include direct rail and bus links to central London, proximity to Norbury Park and a wide range of shops and amenities within a short walk. Several nearby schools are highly rated by Ofsted, including two outstanding primaries, making the location attractive for families.
There is clear potential to extend to the rear subject to planning permission, and the home is ready for further improvement where desired. Buyers should note some material points: the property is a solid-brick Victorian build with no assumed wall insulation, double glazing was installed before 2002 and may be dated, and the plot is described as small despite a usable garden. Crime levels are above average in the area, and a planning application is suggested but not confirmed.
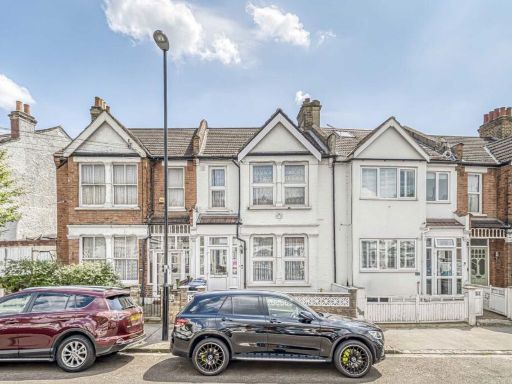 4 bedroom house for sale in Heathview Road, Thornton Heath, CR7 — £450,000 • 4 bed • 1 bath • 1198 ft²
4 bedroom house for sale in Heathview Road, Thornton Heath, CR7 — £450,000 • 4 bed • 1 bath • 1198 ft²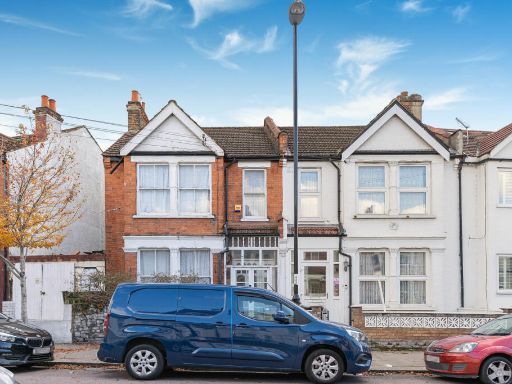 4 bedroom end of terrace house for sale in Heathview Road, Thornton Heath, CR7 — £425,000 • 4 bed • 1 bath • 1142 ft²
4 bedroom end of terrace house for sale in Heathview Road, Thornton Heath, CR7 — £425,000 • 4 bed • 1 bath • 1142 ft²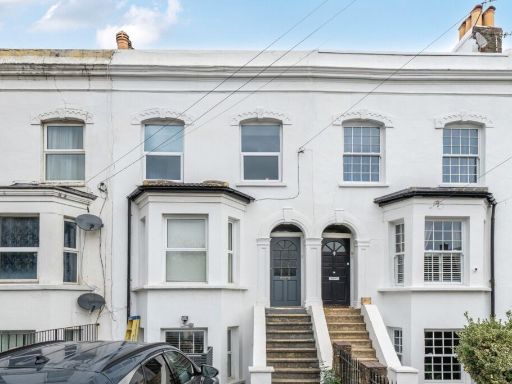 4 bedroom terraced house for sale in Gipsy Road, West Norwood, London, SE27 — £750,000 • 4 bed • 1 bath • 1250 ft²
4 bedroom terraced house for sale in Gipsy Road, West Norwood, London, SE27 — £750,000 • 4 bed • 1 bath • 1250 ft²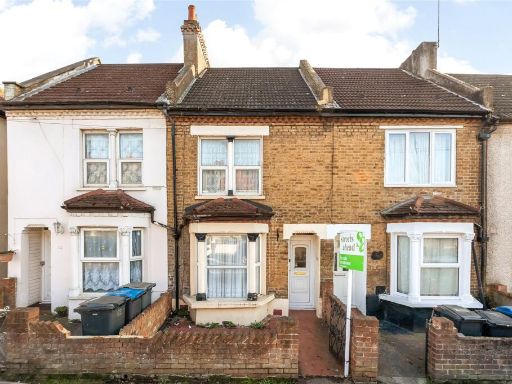 2 bedroom terraced house for sale in Northwood Road, Thornton Heath, CR7 — £350,000 • 2 bed • 1 bath • 764 ft²
2 bedroom terraced house for sale in Northwood Road, Thornton Heath, CR7 — £350,000 • 2 bed • 1 bath • 764 ft²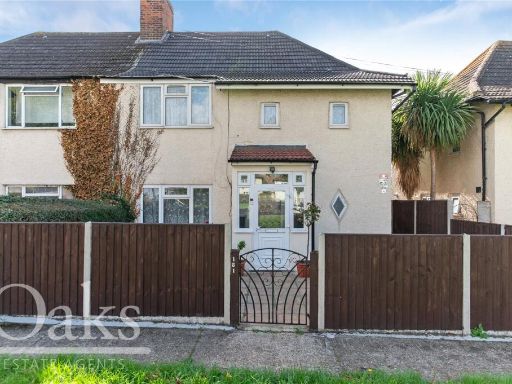 4 bedroom semi-detached house for sale in Norbury Avenue, Thornton Heath, CR7 — £550,000 • 4 bed • 1 bath • 978 ft²
4 bedroom semi-detached house for sale in Norbury Avenue, Thornton Heath, CR7 — £550,000 • 4 bed • 1 bath • 978 ft²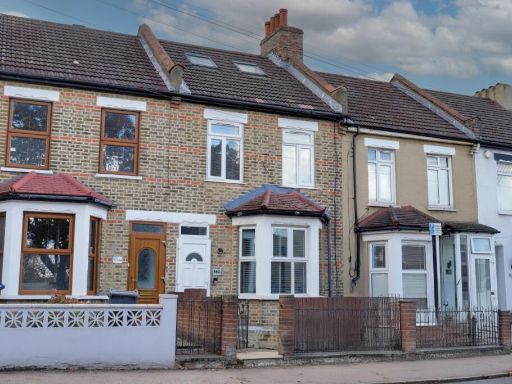 4 bedroom terraced house for sale in Northwood Road, Thornton Heath, CR7 — £625,000 • 4 bed • 3 bath • 1048 ft²
4 bedroom terraced house for sale in Northwood Road, Thornton Heath, CR7 — £625,000 • 4 bed • 3 bath • 1048 ft²